BIRCHGROVE LACE | Benn + Penna Architects

BIRCHGROVE LACE | Benn + Penna Architects
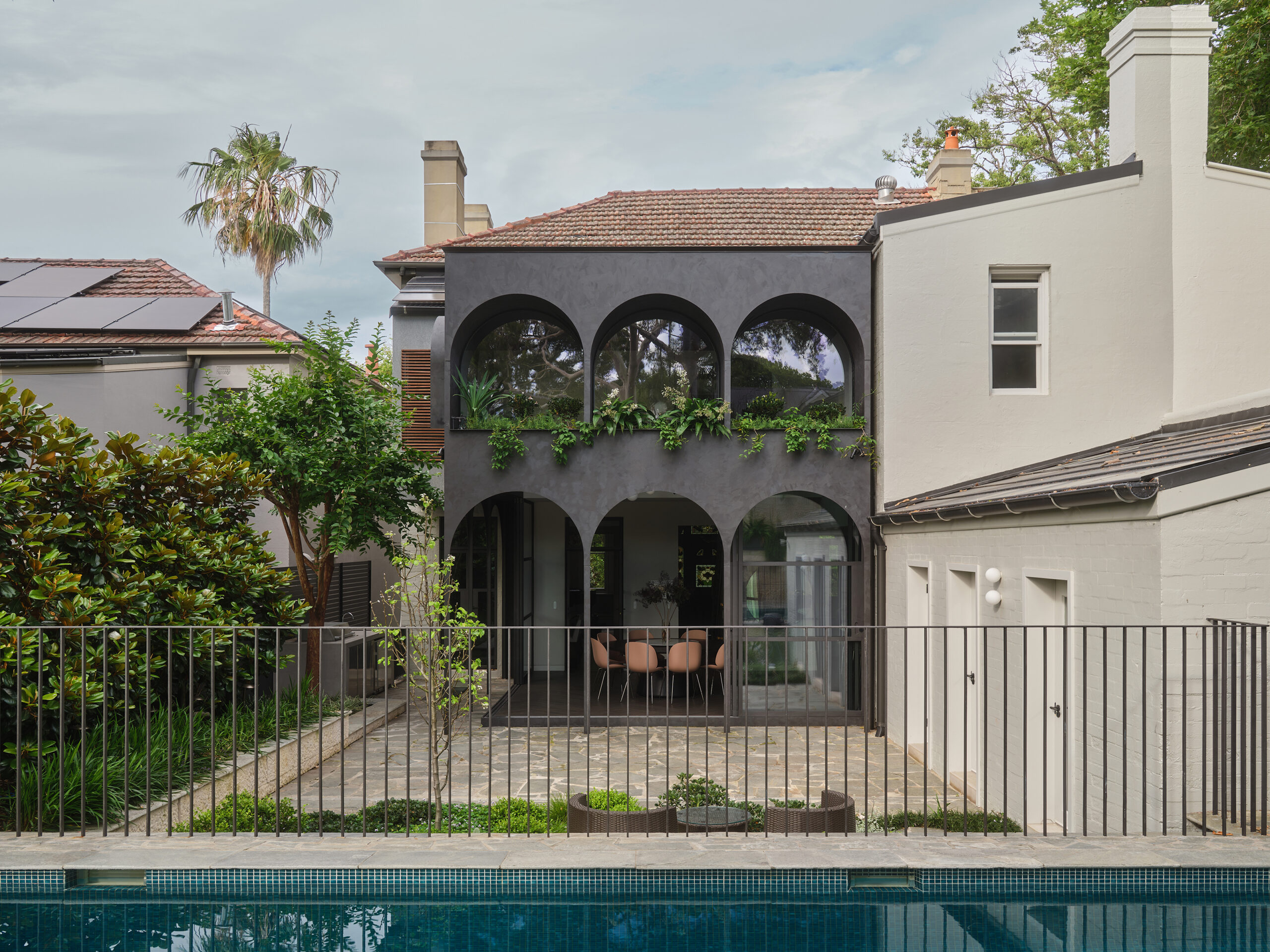
Dune | Rothelowman
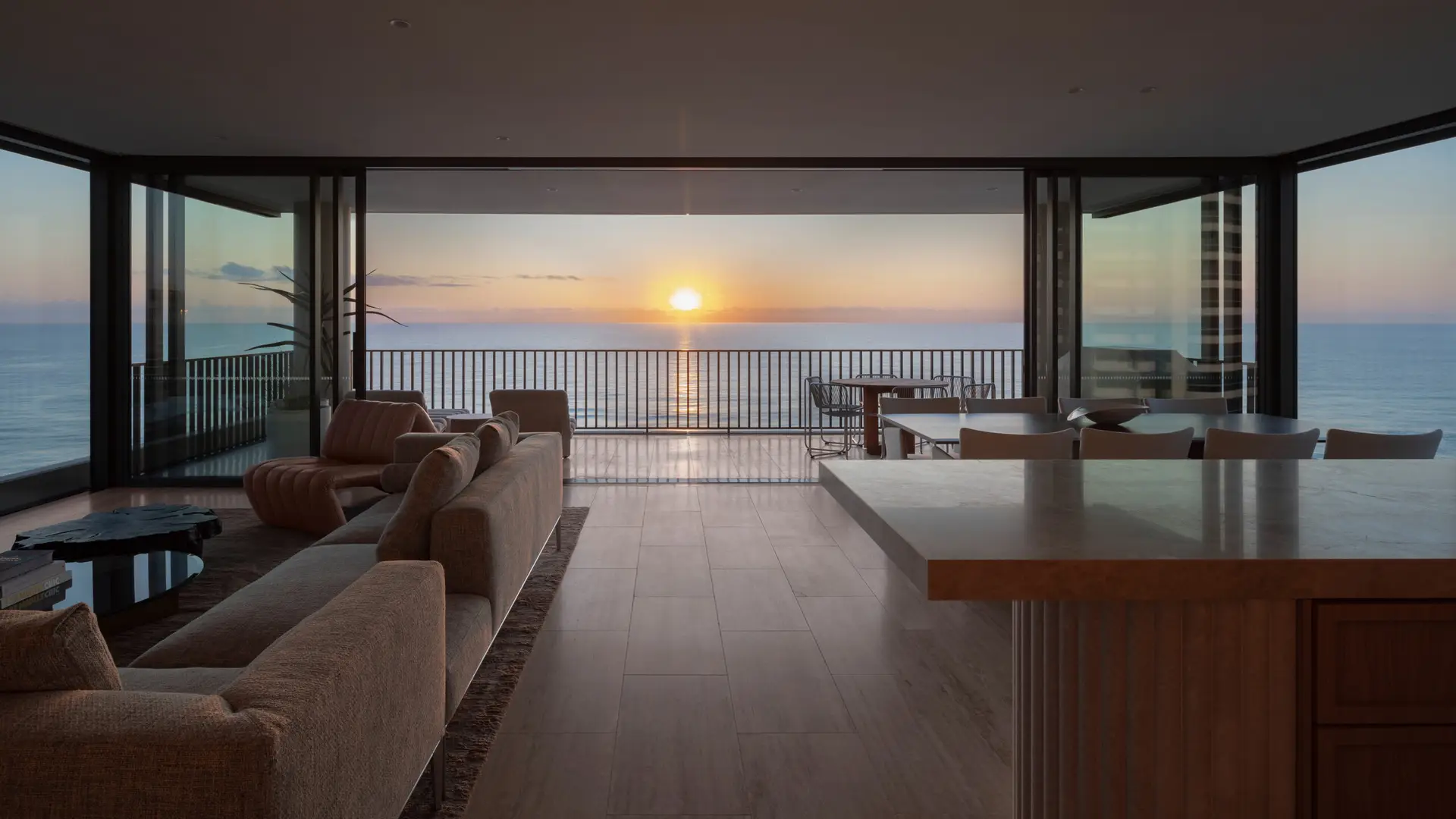
Cala Dei | bureau^proberts

Esplanade Palm Beach | Plus Architecture
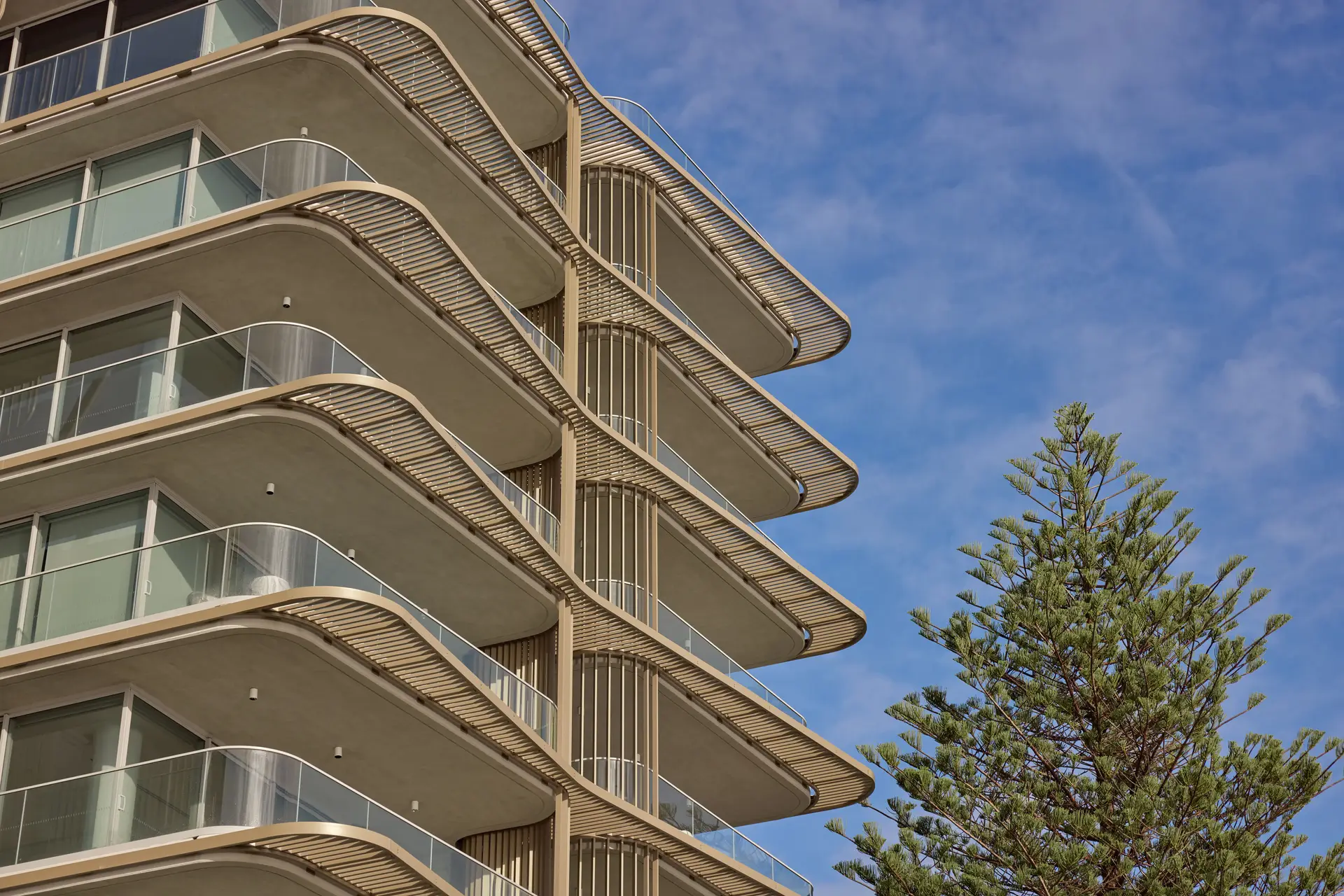
Sanctuary Early Learning Centre Health and Knowledge Precinct | SJB

Sanctuary Early Learning Centre Health and Knowledge Precinct | SJB
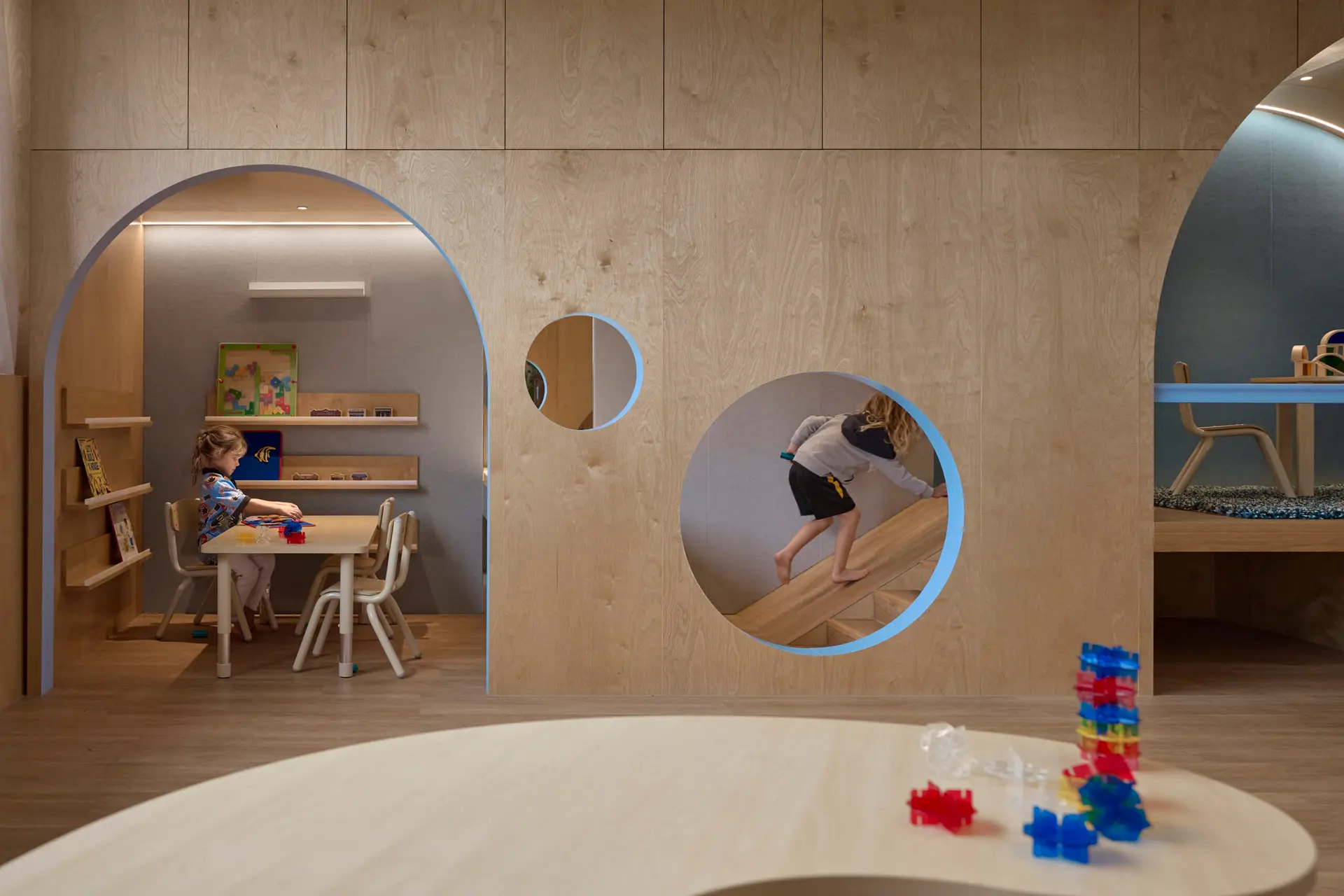
Binnum Homestead | Alexandra Buchanan Architecture
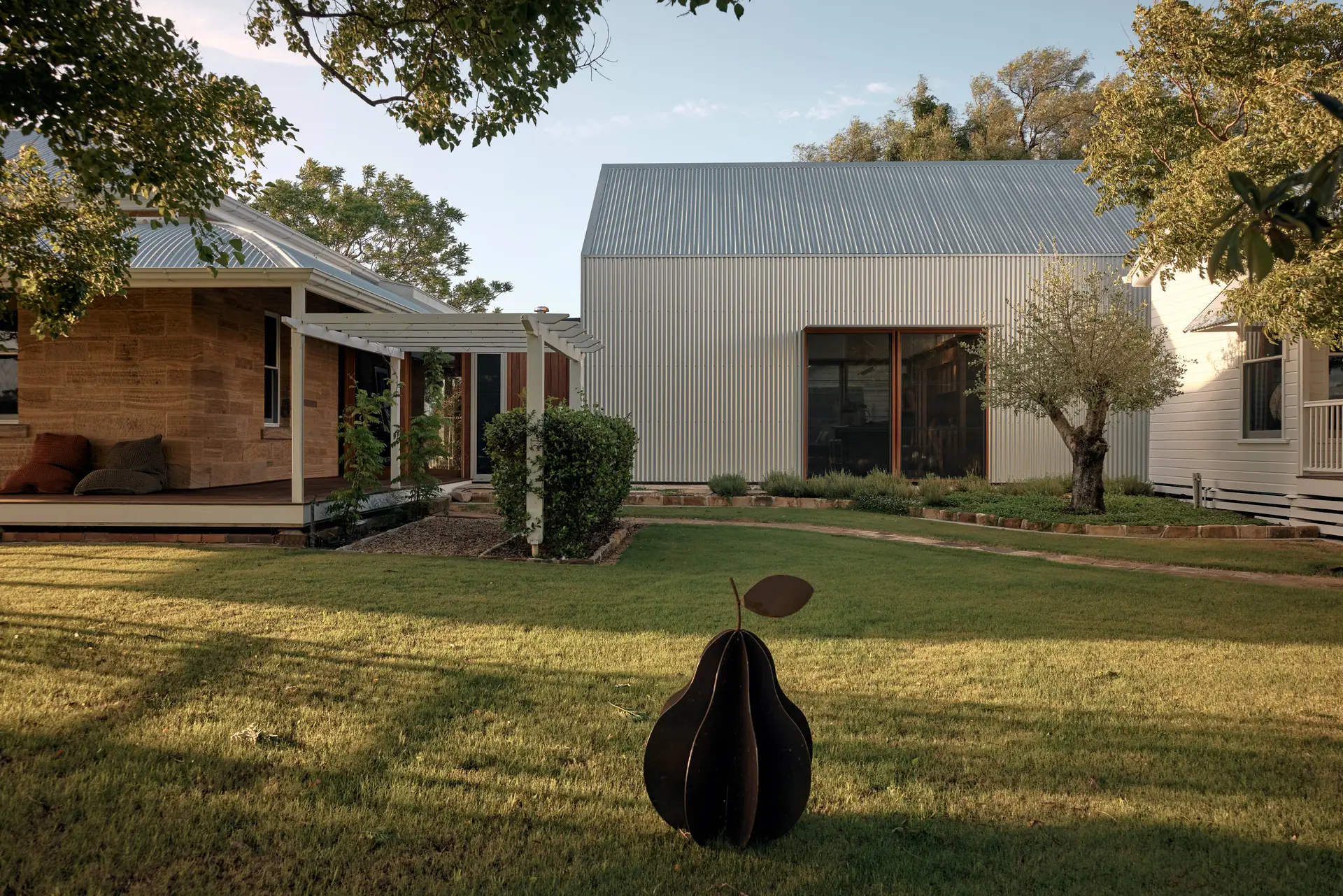
Catalina | Red Door Architecture

Couldrey | Alexandra Buchanan Architecture
