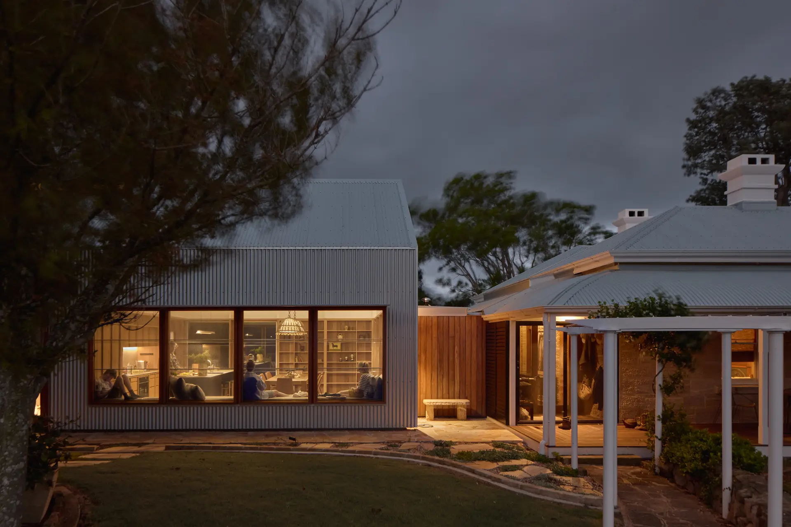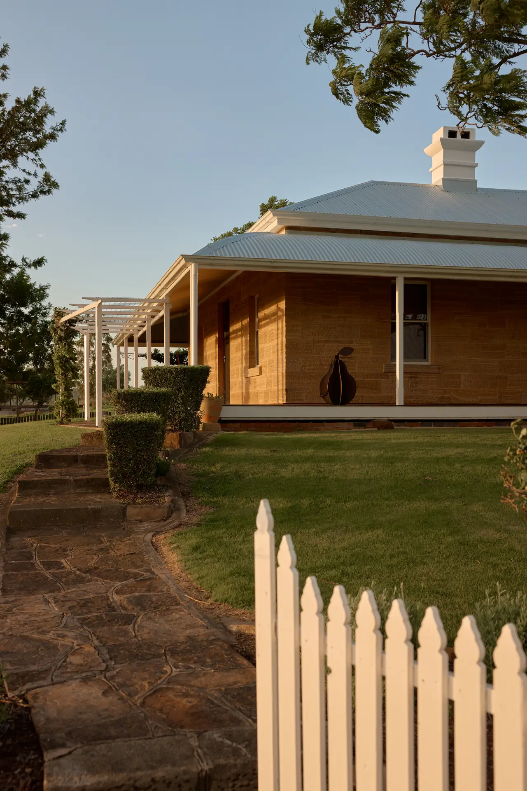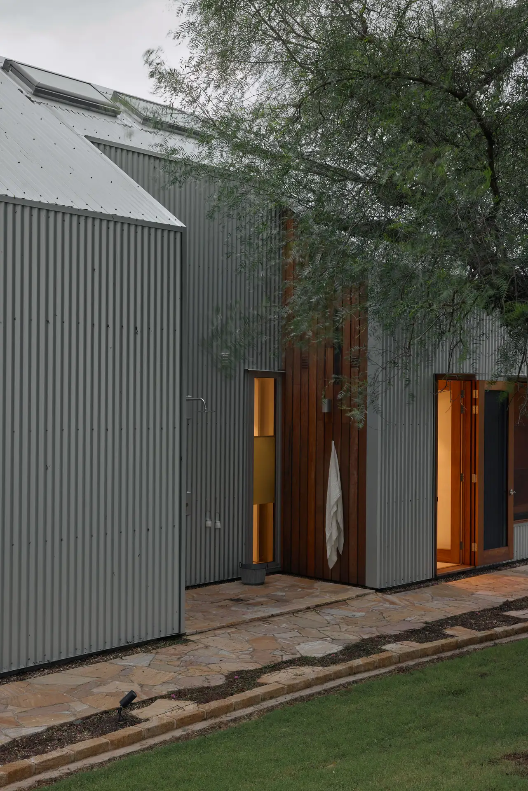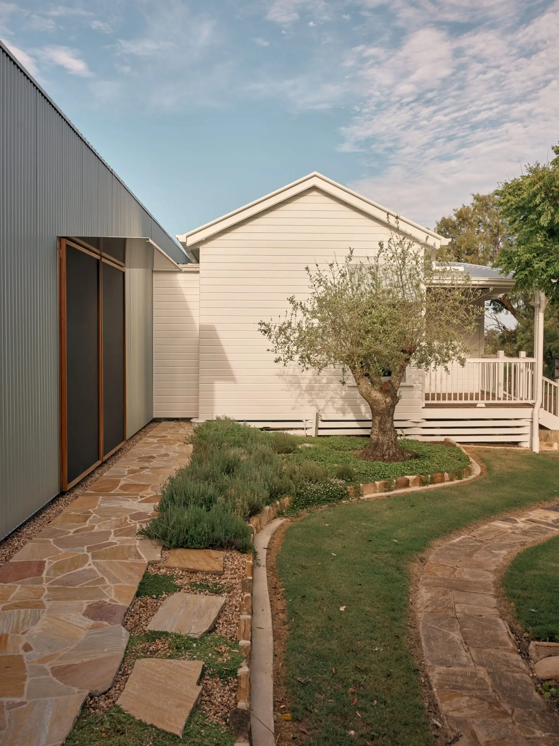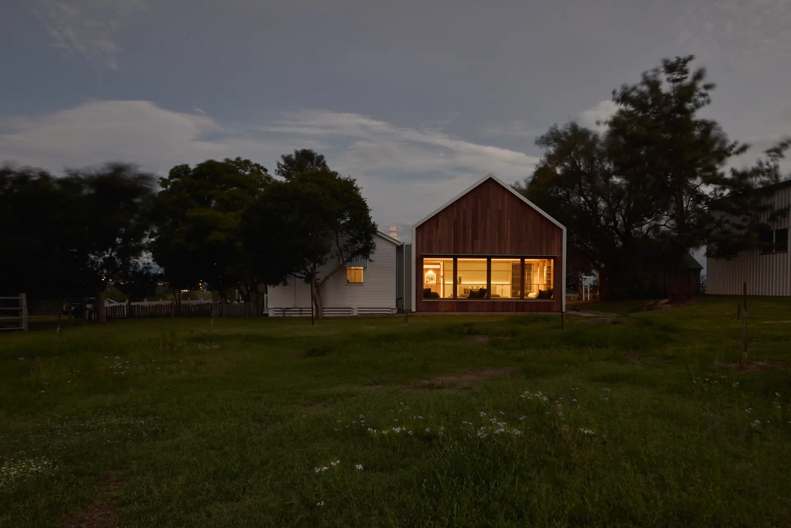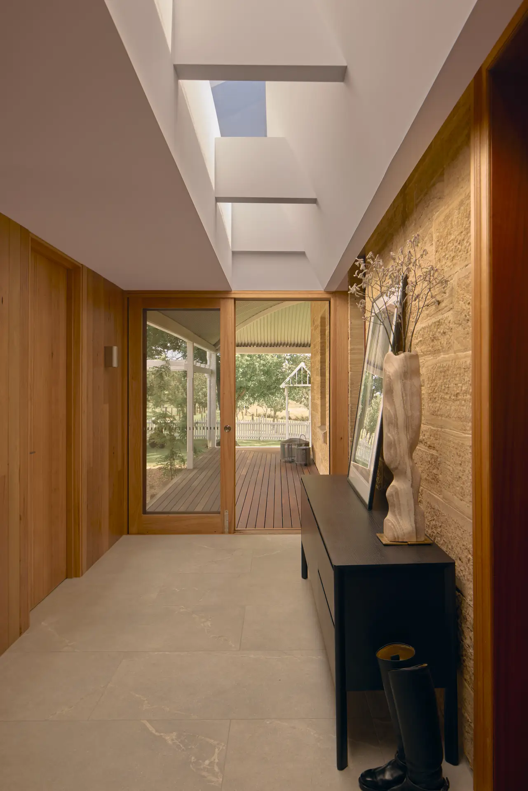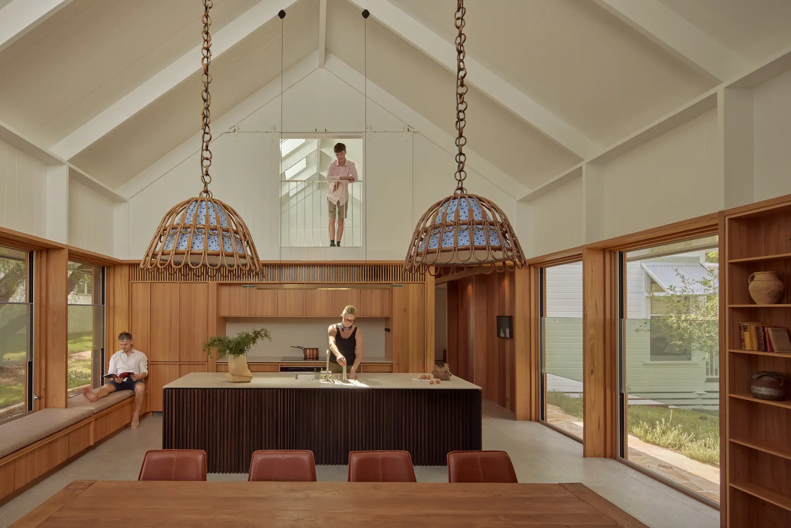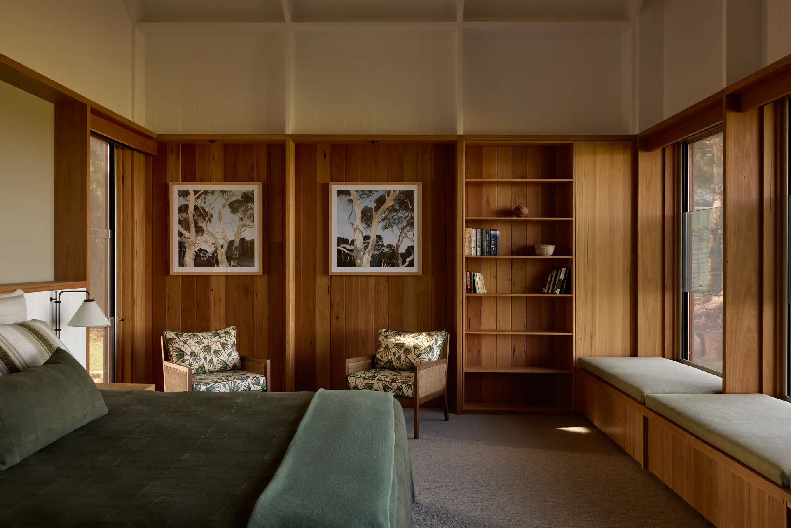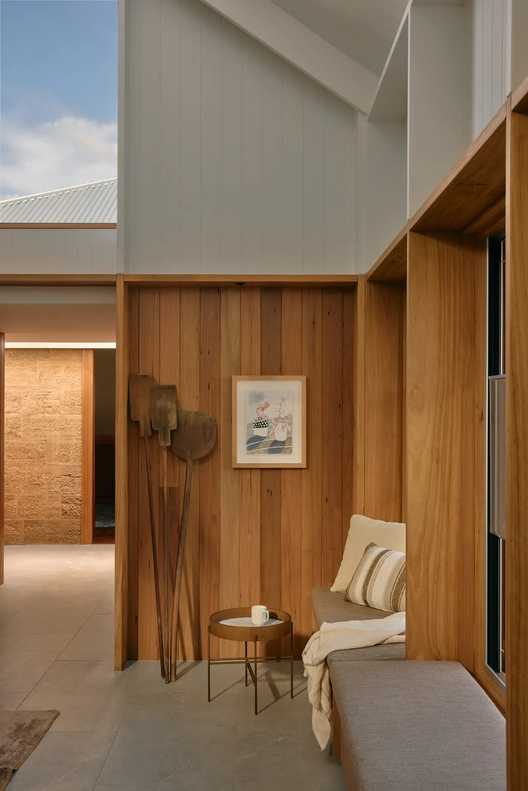Binnum Homestead | Alexandra Buchanan Architecture
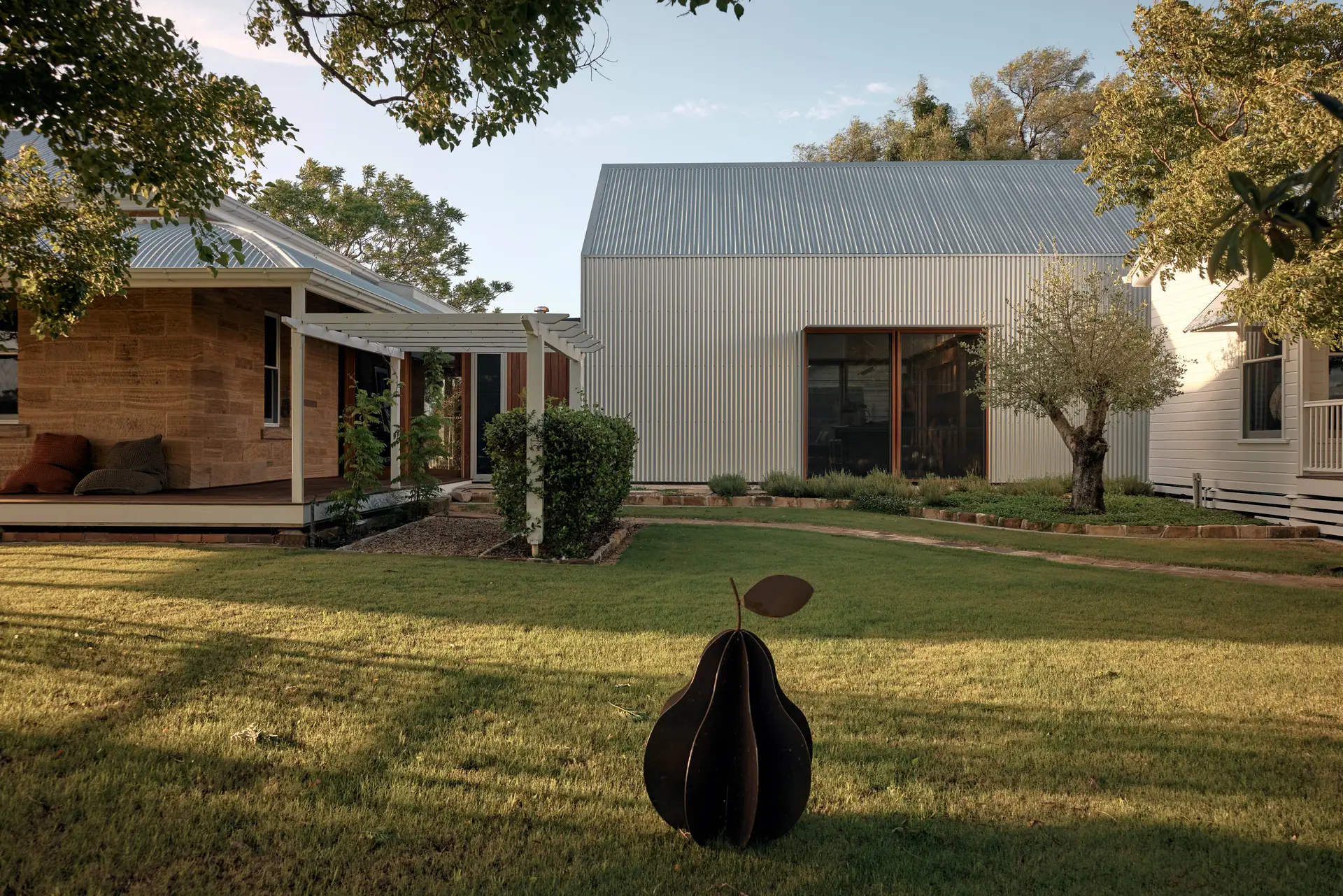
2025 National Architecture Awards Program
Binnum Homestead | Alexandra Buchanan Architecture
Traditional Land Owners
Githabul people
Year
Chapter
Queensland
Region
Darling Downs and West Moreton
Category
Builder
Photographer
Media summary
Perched within the undulating countryside overlooking the Condamine River, Binnum Homestead (1884) is a distinguished sandstone residence, a testament to Warwick’s rich agricultural and architectural heritage. The recent alterations and additions honor its historical integrity while thoughtfully integrating a contemporary extension suited for modern rural living.
The new A-frame addition, inspired by traditional barn typology, establishes a respectful dialogue with the original homestead. Thoughtfully positioned to maintain the exist dwelling’s prominence, the extension enhances spatial connectivity while utilizing a material palette that links past and present. Internally, timber cladding references the sandstone walls, fostering warmth and intimacy.
Designed for longevity, the project prioritizes sustainability, craftsmanship, and enduring materials, ensuring the homestead remains a cherished landmark. By balancing heritage conservation with modern functionality, the transformation preserves Binnum’s legacy as a family retreat, reinforcing its significance within Queensland’s architectural landscape.
2025
Queensland Architecture Awards
Queensland Jury Citation
Perched above the Condamine River, this extension to an 1884 sandstone homestead balances respect and renewal. A barn-like addition, clearly separate yet materially connected, enhances livability without compromising the character of the original dwelling. Reclaimed timber, refined detailing, and framed views reinforce the home’s relationship to place. Through careful siting, quiet composition, and deep attentiveness to heritage, the project preserves the essence of a regional landmark while crafting a graceful and enduring family home.
The brief for Binnum was to integrate an 1880s sandstone homestead, a small cottage, and a new extension without detracting from the magic of the original homestead. After exploring concepts from multiple architects, Alexandra Buchanan Architects proposed a barn-like extension, replacing the outdated kitchen and bathroom. This addition not only connects the homestead and cottage but also strengthens our connection to the surrounding landscape. Respecting the scale of the original structure while introducing modern functionality, the design ensures our family can enjoy this historic property for generations to come.
Client perspective
Project Practice Team
Jacob jooste, Project Leader
Alexandra Buchanan, Design Architect
Project Consultant and Construction Team
Integrated Building Certification, Building Surveyor
VDK Group, Electrical Consultant
Westera Partners, Structural Engineer
Diametric Engineers, Hydraulic Consultant
ECRU Design Studio, Landscape Consultant
Caribou, Lighting Consultant
Soiltech, Engineer
