UQ Brisbane City | BVN

In 2019, The University of Queensland (UQ) purchased the state heritage listed building, 308 Queen Street and its 2008 tower extension. The scheme establishes a distinctive, state-of-the art learning environment through the through the conversion of the historic bank and modern commercial tower, providing new settings for postgraduate students within the Architecture and Business Schools, alongside a hub for UQ alumni.
Three key space types were identified: Teaching Suites, Creative Suites, and a series of unique Engagement Spaces. Collectively they provide both informal and formal teaching and learning environments at varying scales, from individual to group and large format.
Australian Retirement Trust Workplace | Cox Architecture

ARTs workplace reflects who they are and what they stand for. It showcases their commitment to their members, their people, and their connected communities.
With a focus on value, ARTs workplace transforms an existing building into a dynamic new home with sustainability at its core.
Nestled in the centre of each floorplate, wheelchair accessible platforms facilitating flexible workshop settings and touchdown, these HUBs are the Heart that Unites the Business.
Anchored by an auditorium and located in the centre of the workplace stack, the central HUB is a landscaped community space. The space blurs the boundaries of inside and out in its subtropical environment. Naturally ventilated through automated louvres, brick flooring and landscaped seating flanking a series of carefully programmed spaces, the central hub emerges as a parkscape in the sky.
Blok Peregian | Blok Modular in collaboration with Vokes and Peters
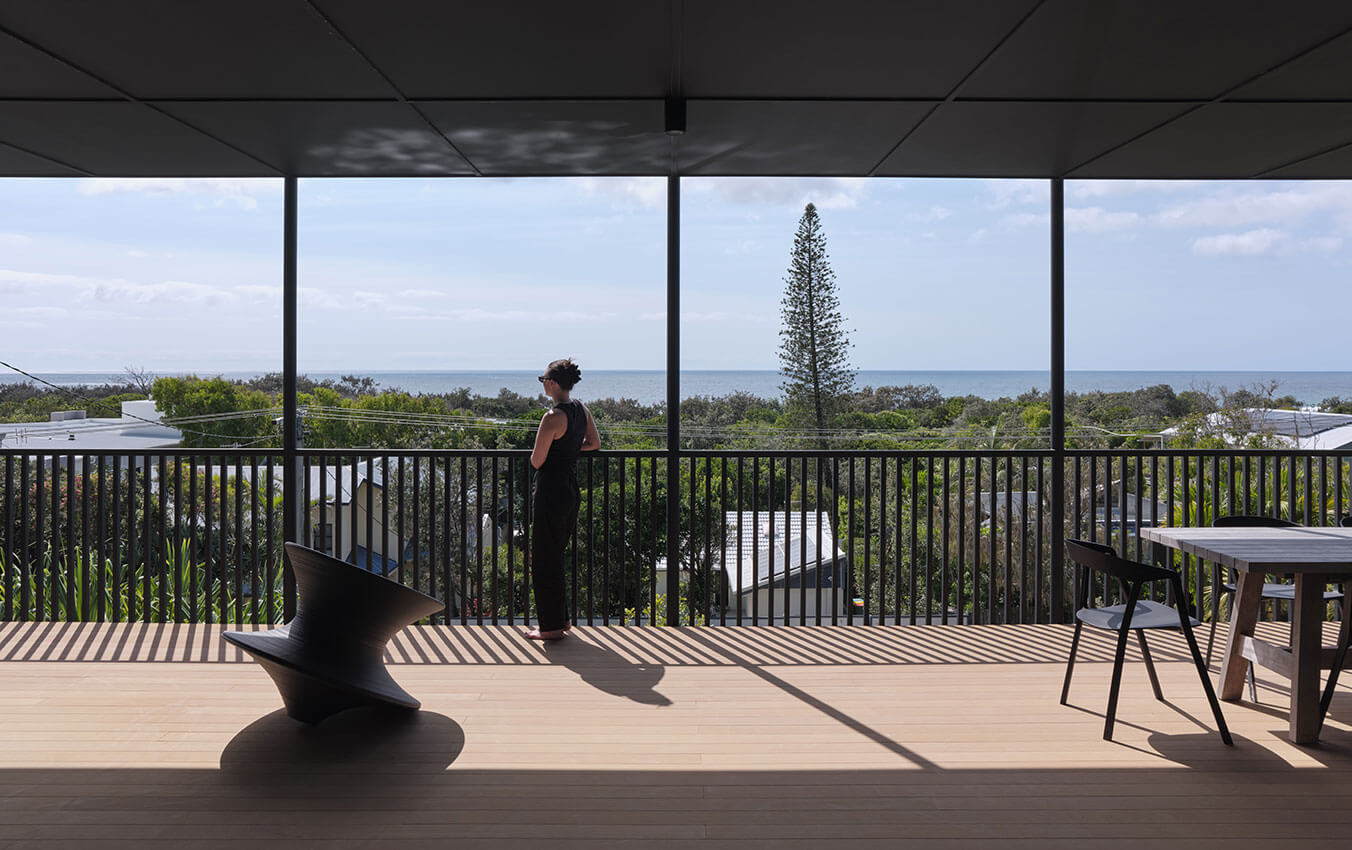
Blok Peregian is a modest 2-bedroom house with a small, secondary dwelling, located underneath to exploit the slope.
The principal structure adopts the language and rhythm of the neighbouring vernacular beach house.
A number of raw concrete elements sit in the foreground, anchoring the composition.
Internally, a split-level cross section registers the topography below, and yields suitable privacy for the intimate rooms within the compact plan. Large openings from the bedrooms privileges these terminal spaces with expanding views through the open-planned living room.
A wide verandah spanning the entire width of the long living room acts as a coastal ‘Aediculae’, from which one is immersed in the nearby Pacific Ocean panorama.
Built in a factory and delivered as 4 modules, the house belongs to a body of work produced in collaboration between Blok Modular and Vokes and Peters, exploring the adaptability and sustainability of volumetric modular building procurement.
Coulson Creek Shed | Reddog Architects

Coulson Creek Shed was envisioned as a rural retreat where the convergence of nature and communal spaces would harmonize seamlessly. Sited away from the property entry, the home intentionally turns it back to the road to provide privacy to the internal and external living spaces. Deliberate orientation of the shed towards the north captures the panoramic spectacle of Mount Greville and Coulson Creek strategically framed by carefully placed windows in the main bedroom and living room. An expressed portal structural with corrugated zincalume cladding references the shed typology common in the area while allowing for a more refined interior. The idea of a rural shed, however, serves as a mere facade, concealing a more cultivated interior.
East Room House | Loucas Zahos Architects
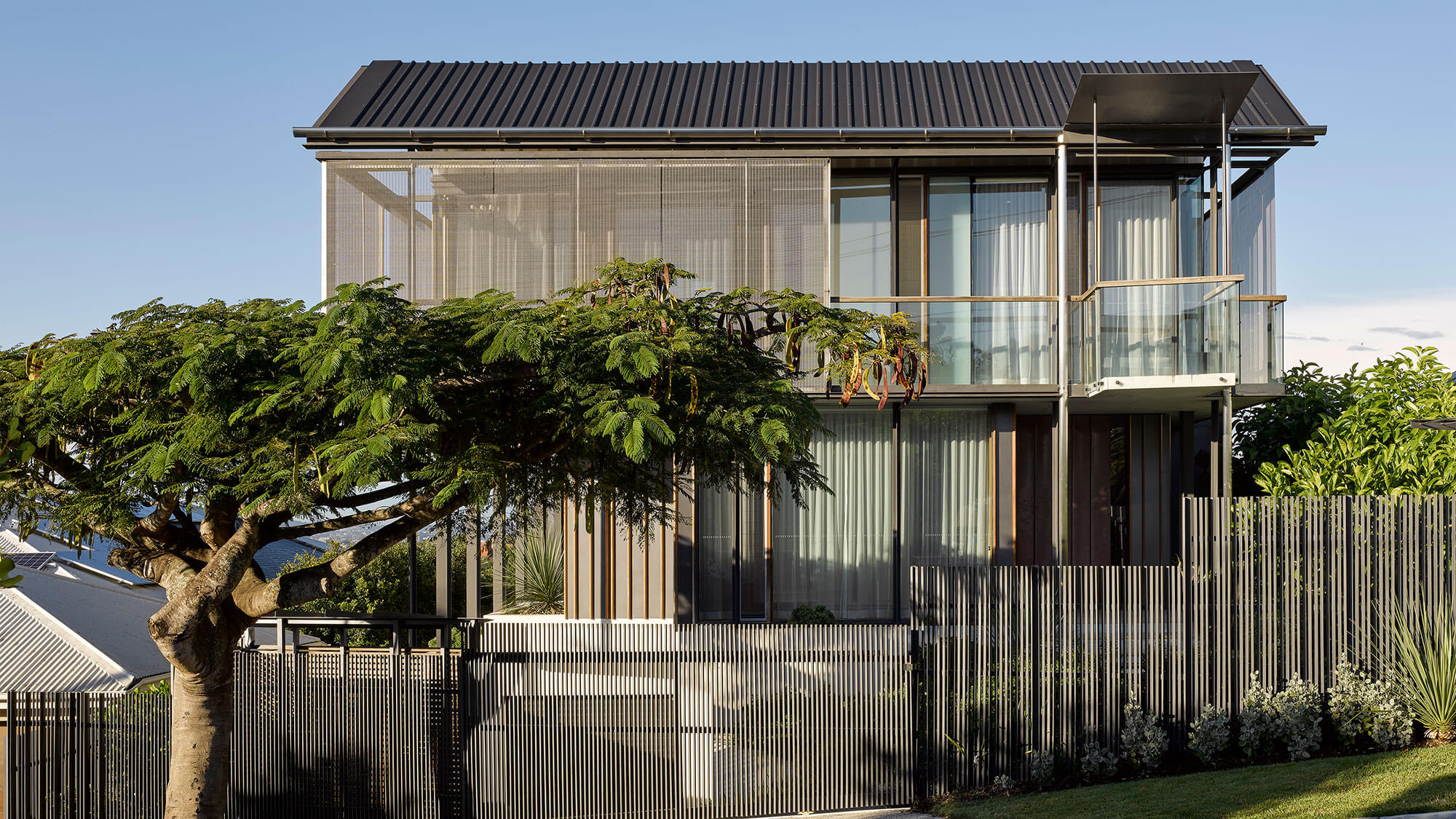
The program is arranged around an outdoor room located on the Eastern side of the circulation spine. This creates a central court that reveals itself from all areas of the house. This outdoor room allows Eastern morning light to permeate the rear of the house, with large sliding doors almost 5m in height allow the boundaries of the building envelope to blur with the landscape and allow occupants to enjoy the subtropical climate beyond its walls. Contemporary abstractions of the traditional Queenslander are revealed through the materiality of the house.
East Toowoomba Renovation | Kin Architects

East Toowoomba Renovation distils an abundance of ideas into an enriched long-term home for a family of six. A careful renovation and rear extension to our clients’ humble cottage has retained its charm and street presence, while allowing it to deftly accommodate four kids and two parents who work from home. The L-shaped extension wraps around the cottage, forming courtyards where the two meet, and houses generous shared spaces that open seamlessly to their garden. Fairy gardens, ‘rat runs’ and thoughtful kids’ retreats are integrated throughout the home, infusing it with child-centric magic. Grounded in pragmatism, including meticulously designed workflows and a tailored office for each parent, the design responds to the busyness of our clients’ daily lives – but more importantly, it connects to their beloved landscape, prioritises moments of delight and fosters togetherness for this close-knit, community-minded family.
Home Consortium Early Learning Centre, Richlands | Cox Architecture
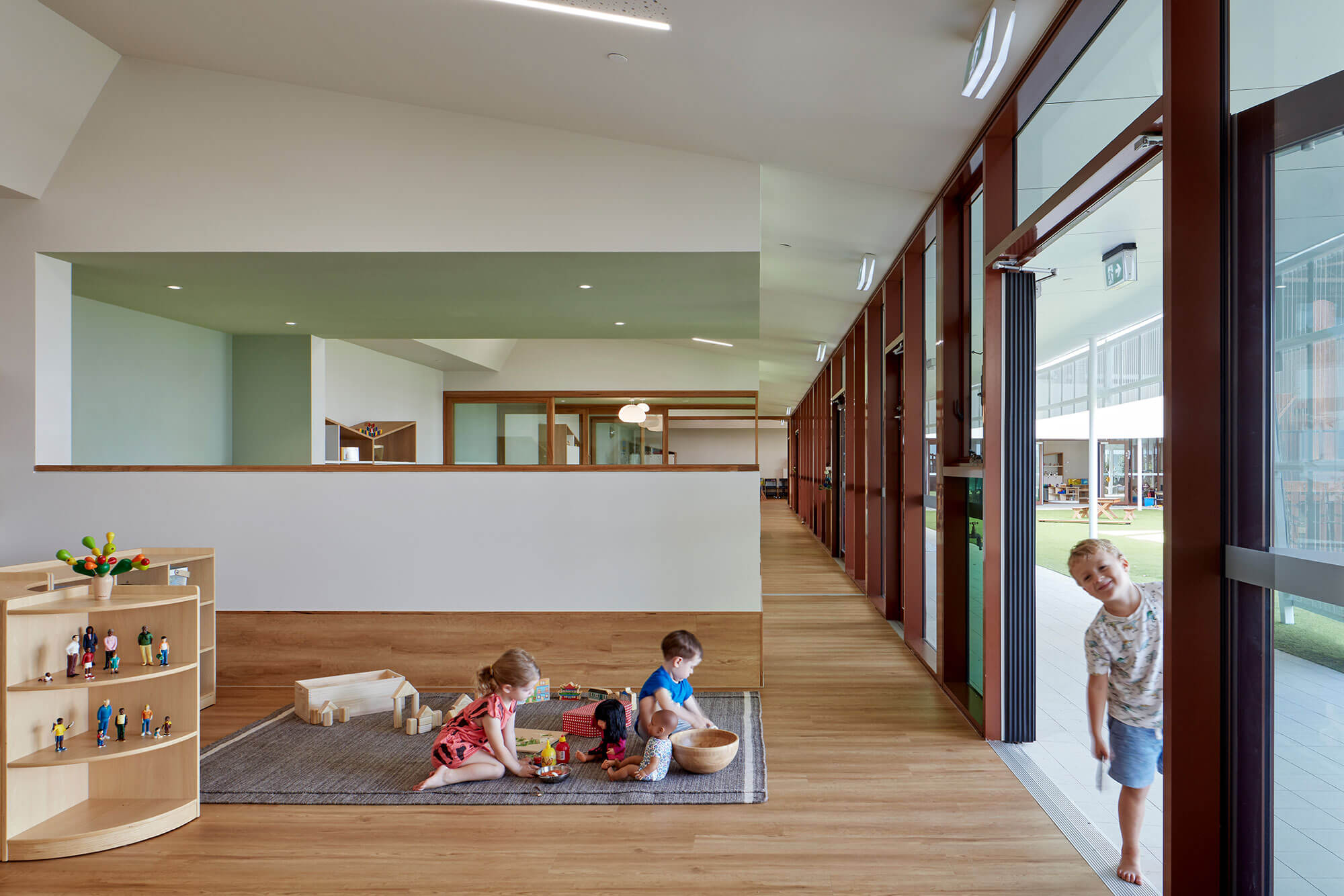
The Richlands Early Learning Centre transforms a dormant warehouse building into a welcoming childcare centre for Guardian. The adaptive reuse of the unused building provides a highly sustainable model of development whereby the embodied energy and carbon used to create the original building is retained and given new life, bypassing the wasteful process of demolition and reconstruction.
The design is organised around the idea that all movement is made along a verandah like space synonymous with Queensland’s lifestyle and climate. A perforated screen forms a continuous ribbon that frames the central outdoor play space and filters light like lattice on a verandah, designed to evoke memories of home.
The interior spaces are restrained and a palette of warm oak and pastel green combines with white lofted ceiling spaces to create a calming environment where the creative works of the children can take centre stage.
Mari-Mari-Ba – Bushland Communal Hub | Deicke Richards
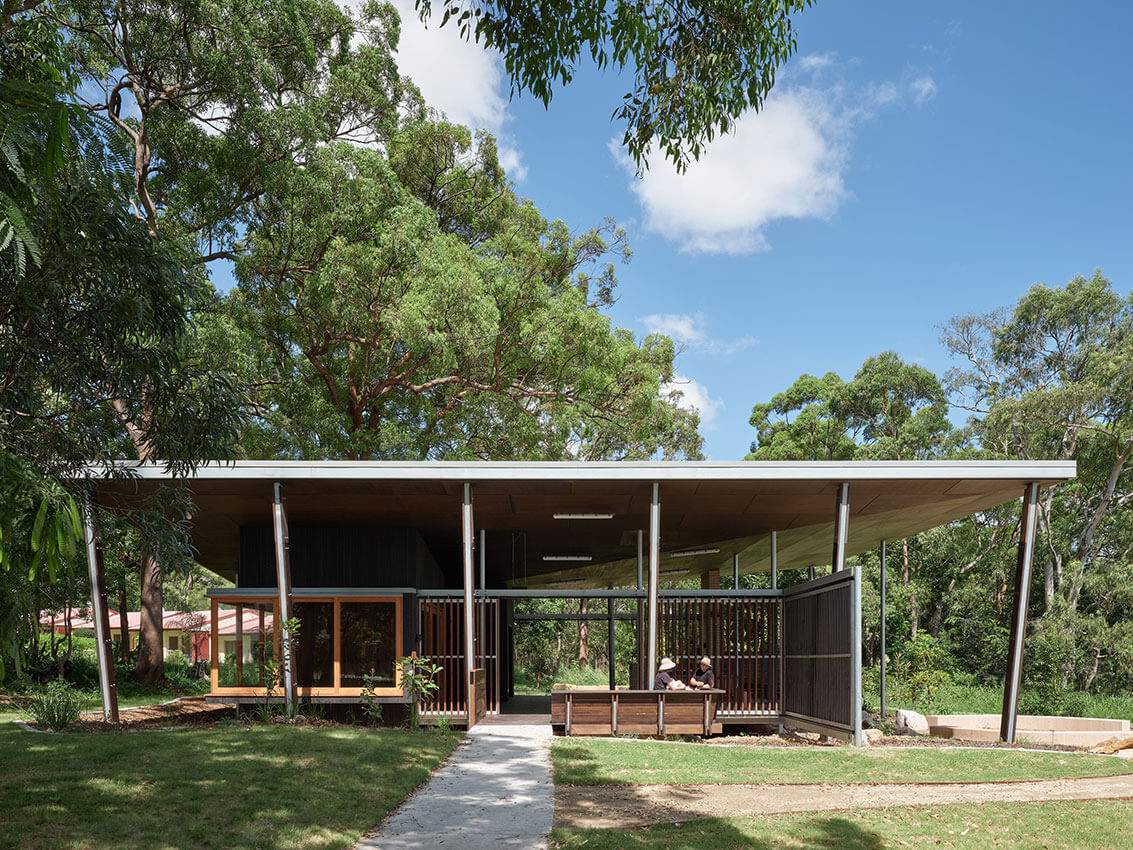
The Bushland Communal Hub is an important adjunct to our redevelopment of Mari-Mari-Ba, the former Joyce Wilding Hostel.
The site has served as a refuge for vulnerable First Nations women and children since the 1970s. The new development provides 33 residential units within a series of two storey buildings wrapped around a central landscaped courtyard.
The Bushland Communal Hub is located at the rear of the site and provides a setting for shared activities, meals, cultural ceremonies, or a space for reflection within the landscape.
The Bushland Communal Hub site is nestled directly adjacent to bushland and features large open spaces and smaller intimate spaces to provide flexible use of the space.
It was envisaged that the Bushland Communal Hub would encourage and assist First Nations residents to be deepen their connection to Country and to have access to the adjacent bushland.
KPMG Workplace | Cox Architecture

The narrative for KPMGs workplace is a meeting place that is alive with the stories of its people.
The workplace is derived as a series of meeting places and courtyards creating unique and memorable moments for KPMG to connect to their people, clients, and communities. The workspace continues the story telling narrative in the form of a range of alternative and diverse work settings, which give KPMG the ability to collaborate across disciplines and develop deeper connections.
Cox worked in close collaboration with Gilimbaa to meaningfully embed connection to lands of the Turrbal and Jagera peoples, through the cultural narrative of Every footprint tells a story. The resolution embeds the narrative through a digital and kinetic artwork throughout the workplace journey.
NA House 2 | Reddog Architects
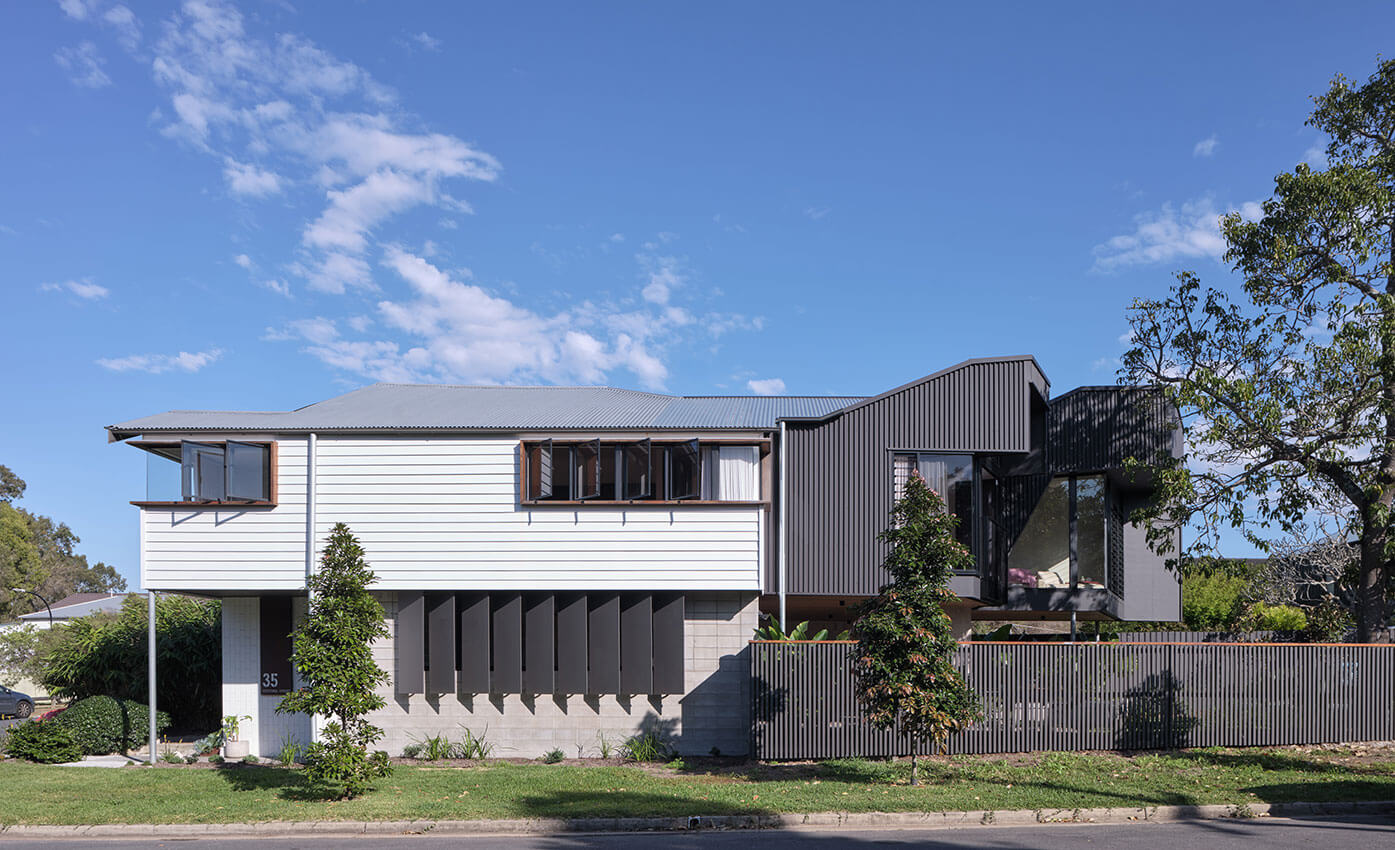
With the stage 2 works, the owners’ initial aspirations were ambitious yet unequivocalto not only build upon the overarching design of the house but to extend its spatial boundaries, refine the material quality of the spaces and fashioning spaces that exuded adaptability and flexibility. The completion of a masterplan started the journey and laid the foundation for the project into the future. By expanding the living areas of the house including further developing the undercroft area, the stage 2 additions achieve the original goals of engaging physically and visually with the backyard whilst respecting the need for the spaces to be flood resilient. The rear addition to the building is orientated northeast and helps achieve the goal of engaging visually with the backyard.
In continuity with the material palette introduced in stage 1, the architectural narrative remains cohesive, ensuring a seamless transition between the original structure and the recent expansions.
