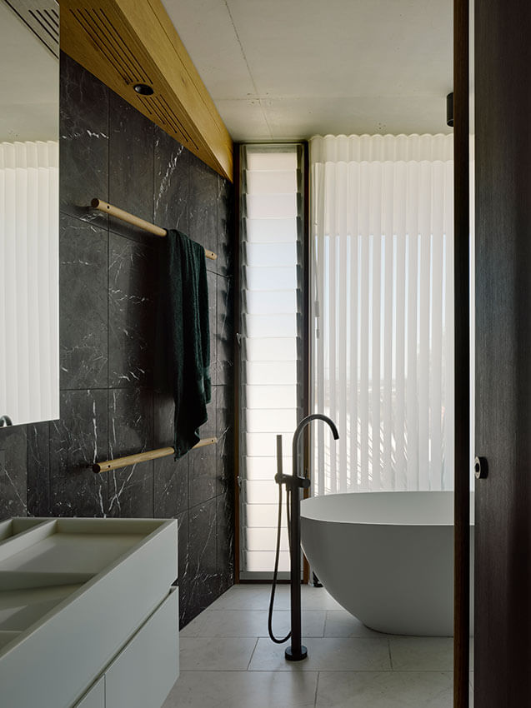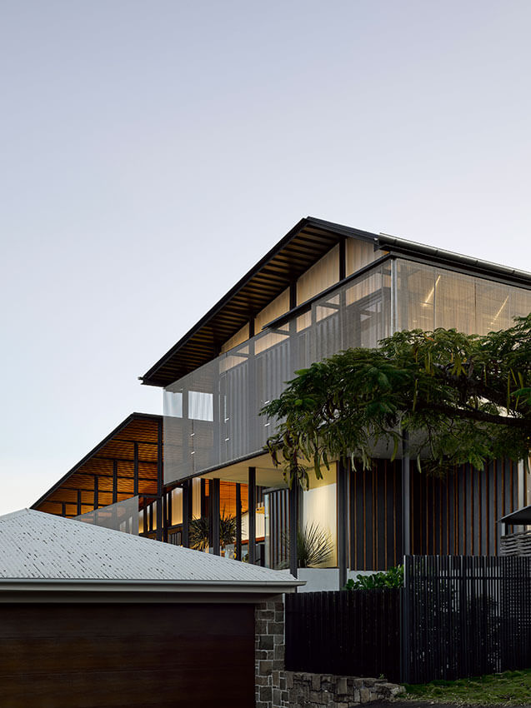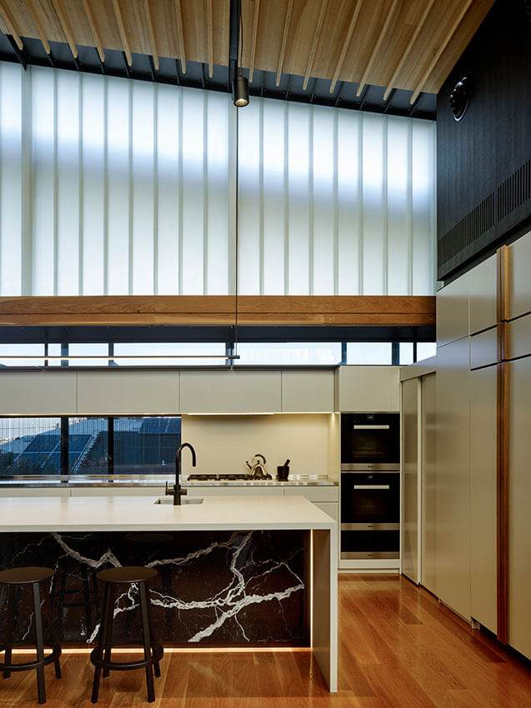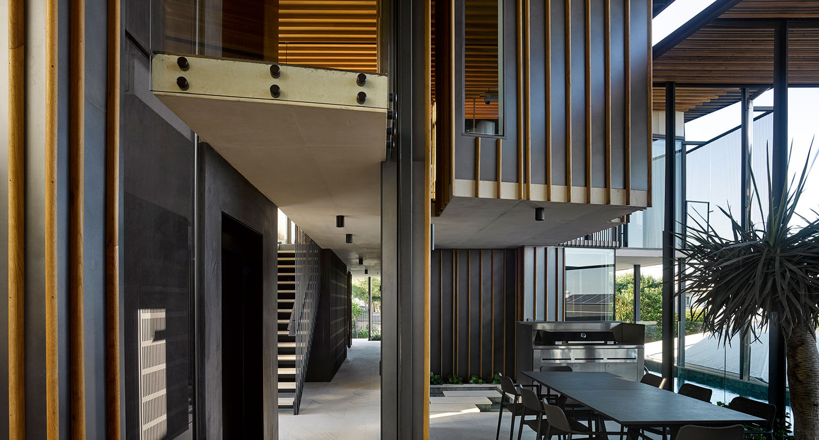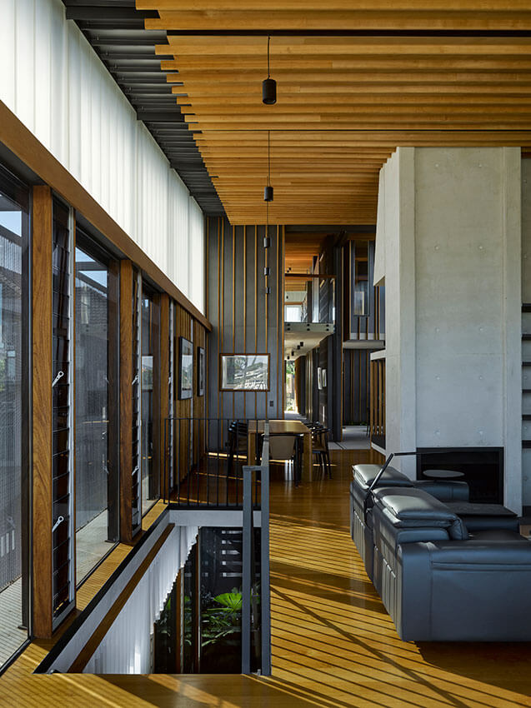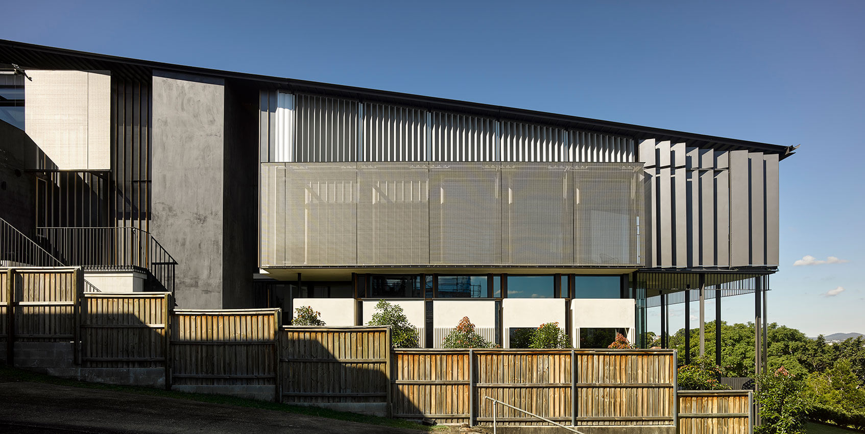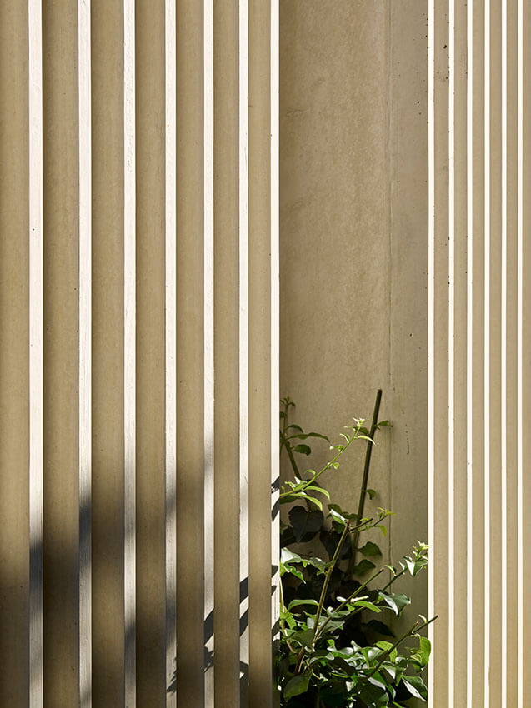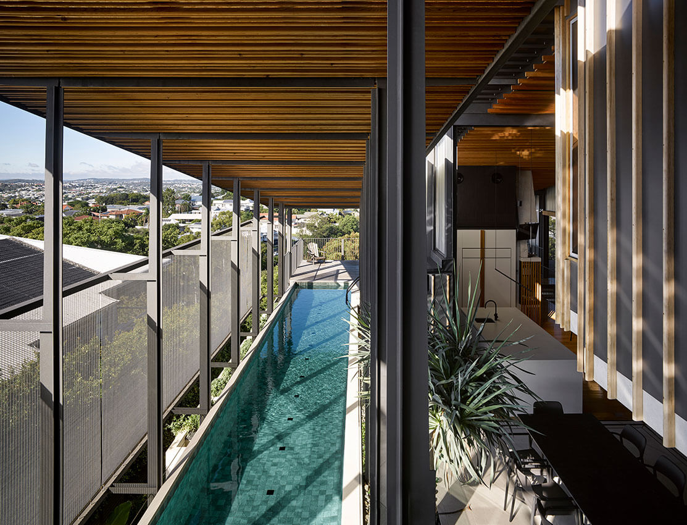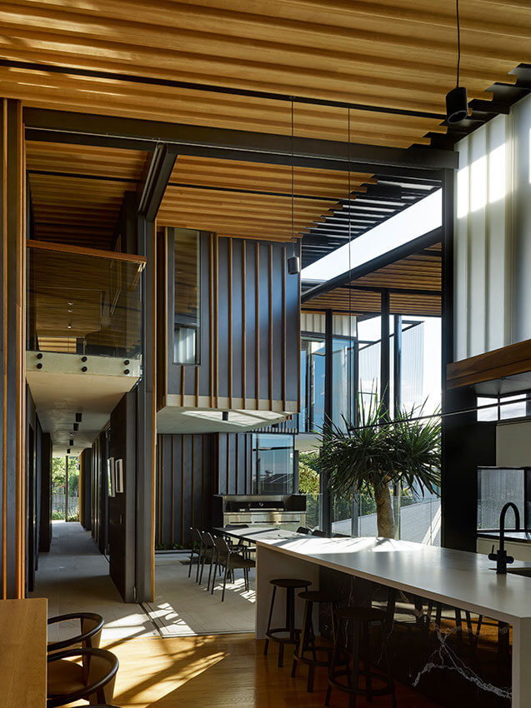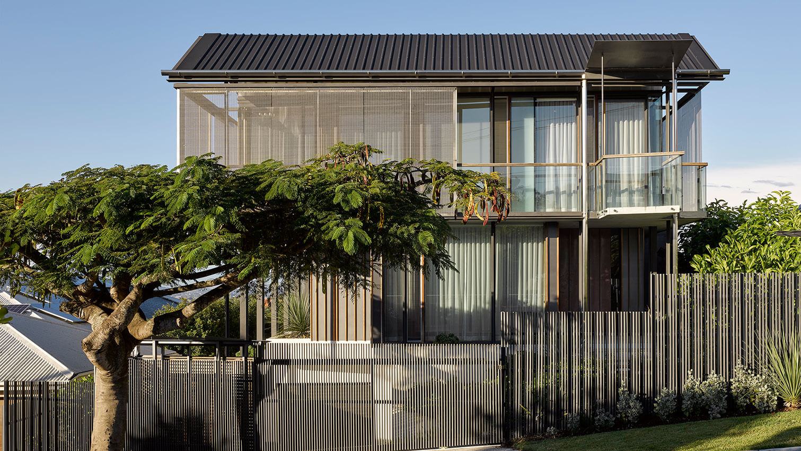East Room House | Loucas Zahos Architects
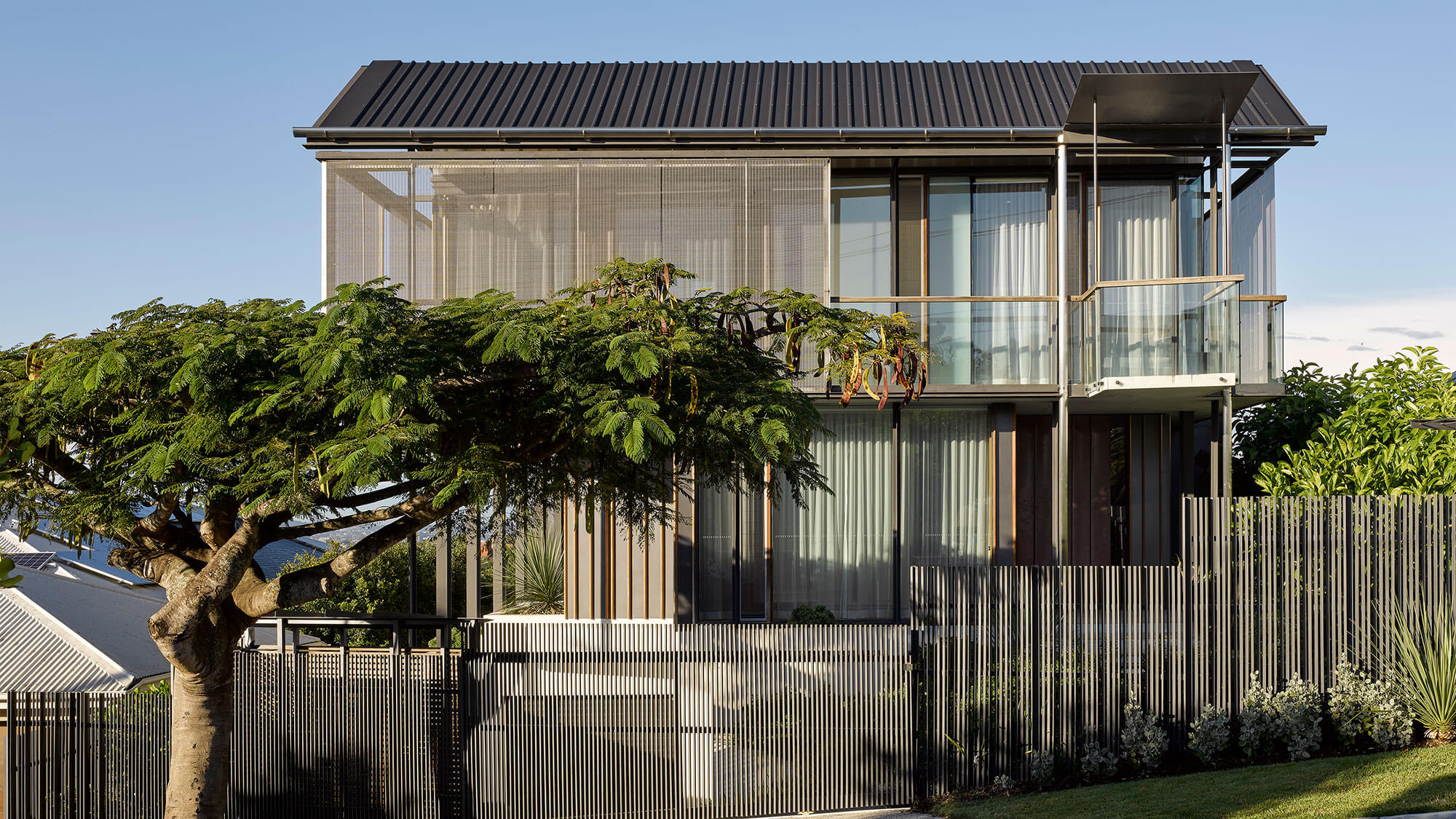
2024 National Architecture Awards Program
East Room House | Loucas Zahos Architects
Traditional Land Owners
TURRBAL
Year
2024
Chapter
Queensland
Region
Brisbane
Category
Residential Architecture – Houses (New)
Builder
Thallon Mole Group Pty Ltd
Photographer
Christopher Frederick Jones
Media summary
The program is arranged around an outdoor room located on the Eastern side of the circulation spine. This creates a central court that reveals itself from all areas of the house.
The outdoor room allows Eastern morning light to permeate the rear of the house, with large sliding doors almost 5m in height allow the boundaries of the building envelope to blur with the landscape and allow occupants to enjoy the subtropical climate beyond its walls.
Contemporary abstractions of the traditional Queenslander are revealed through the materiality of the house.
