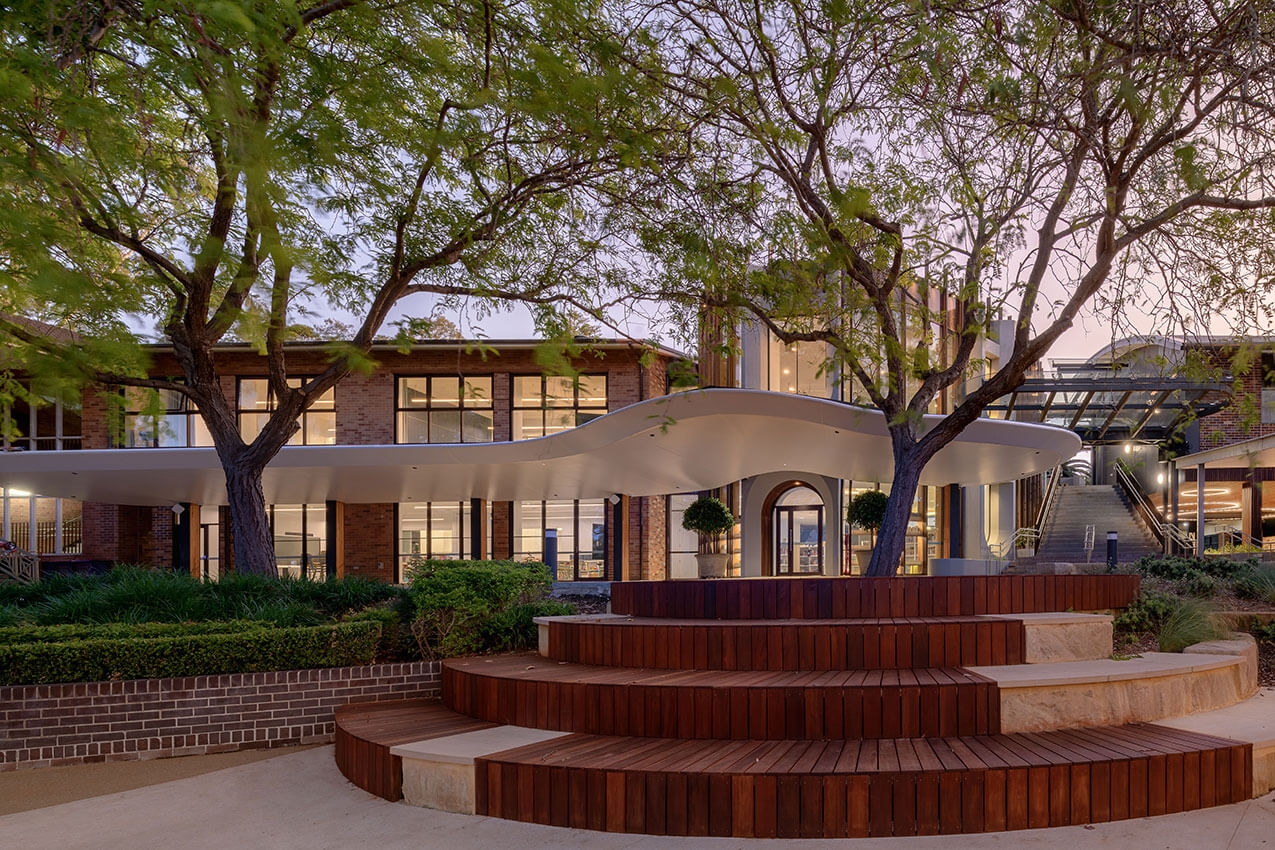Nurrangi | Potter&Wilson Architects
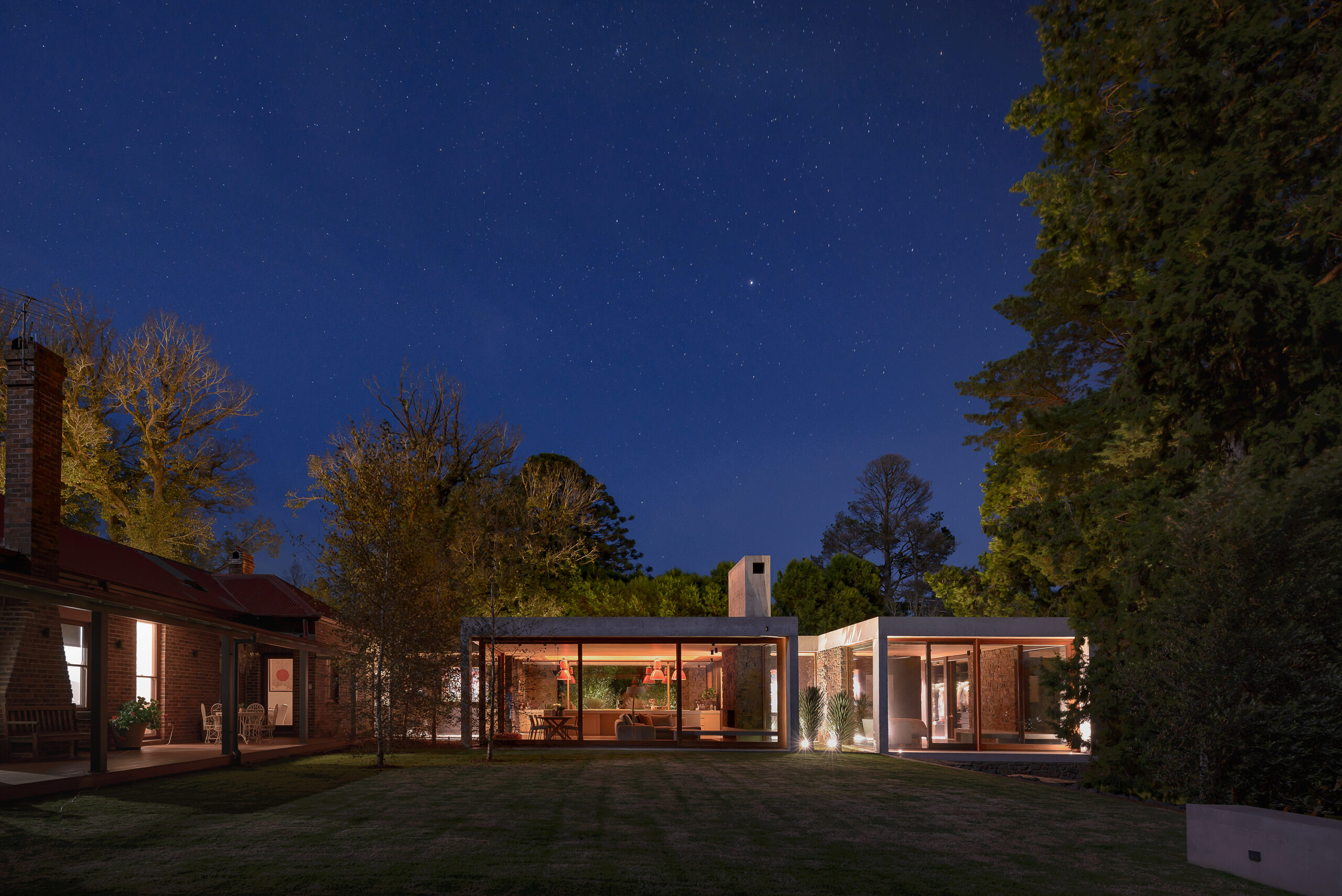
Balmoral House | Potter&Wilson Architects
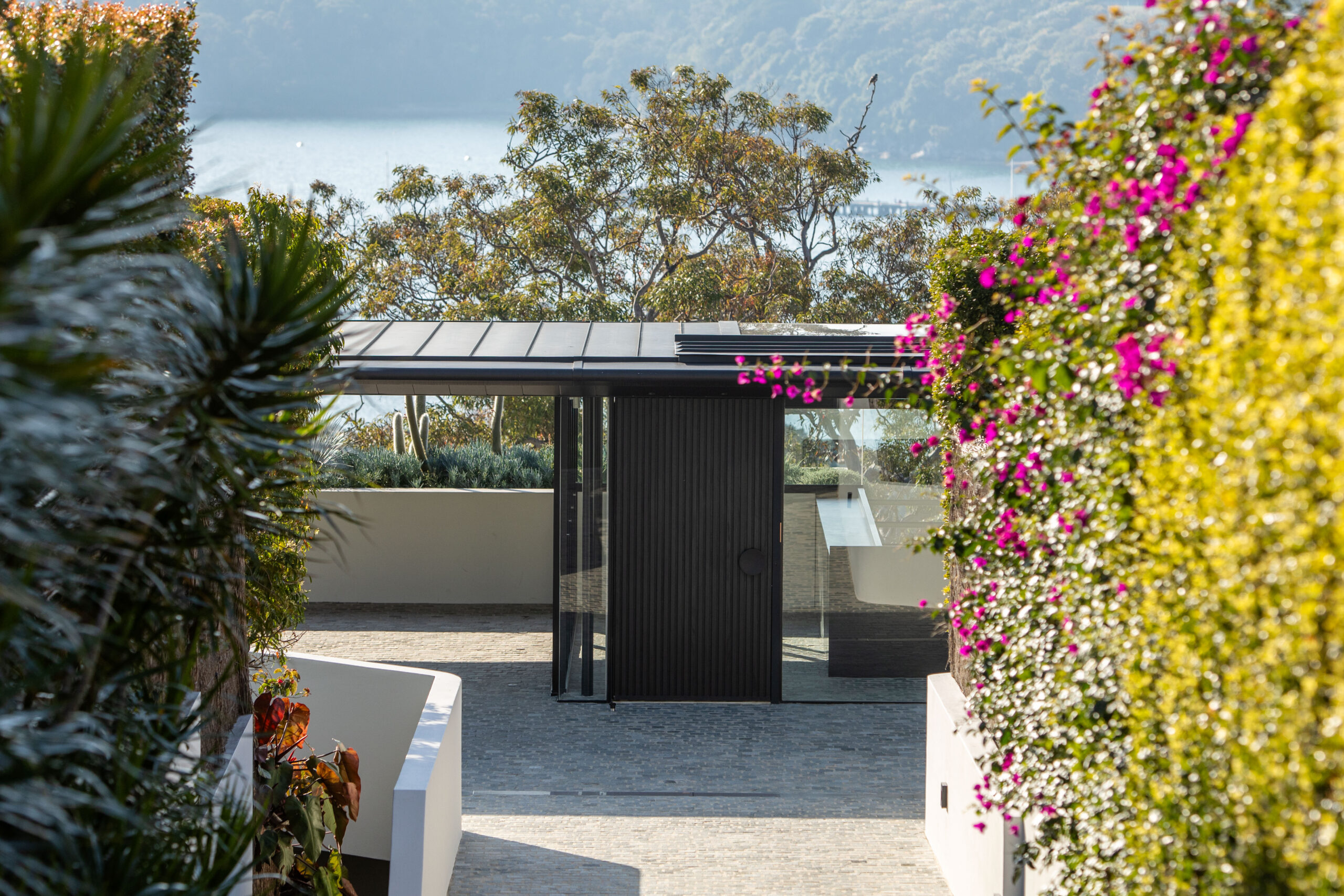
The Revy | PTW Architects

Taronga Nura Diya Australia Experience | lahznimmo architects

The Nura Diya Australia experience at Taronga Zoo showcases unique native flora and fauna in their natural habitat. Nura Diya Australia is home to everything from larger animals like Kangaroos, Emus, Koalas and Dingos, down to smaller nocturnal animals like Ghost Bats, Bilbies, Chuditch and Dunnarts.
Nura Diya Australia displays native wildlife and landscapes in an unobtrusive manner, conveying an educational message of conservation through minimal intervention. This was achieved by working with the existing mature landscape and heritage elements, along with integration of multilayered cultural messaging throughout the experience.
The exhibit path snakes through various native landscapes, ranging from wetlands through to arid woodland and then up into the tree canopy via an elevated boardwalk to view koalas in the tree canopy. The Australia journey then winds its way down around the Dingo habitat situated on the rock escarpment and then underground to the refurbished Nguwing Nura nocturnal country.
Library & Innovation Centre, Abbotsleigh Junior School | AJC
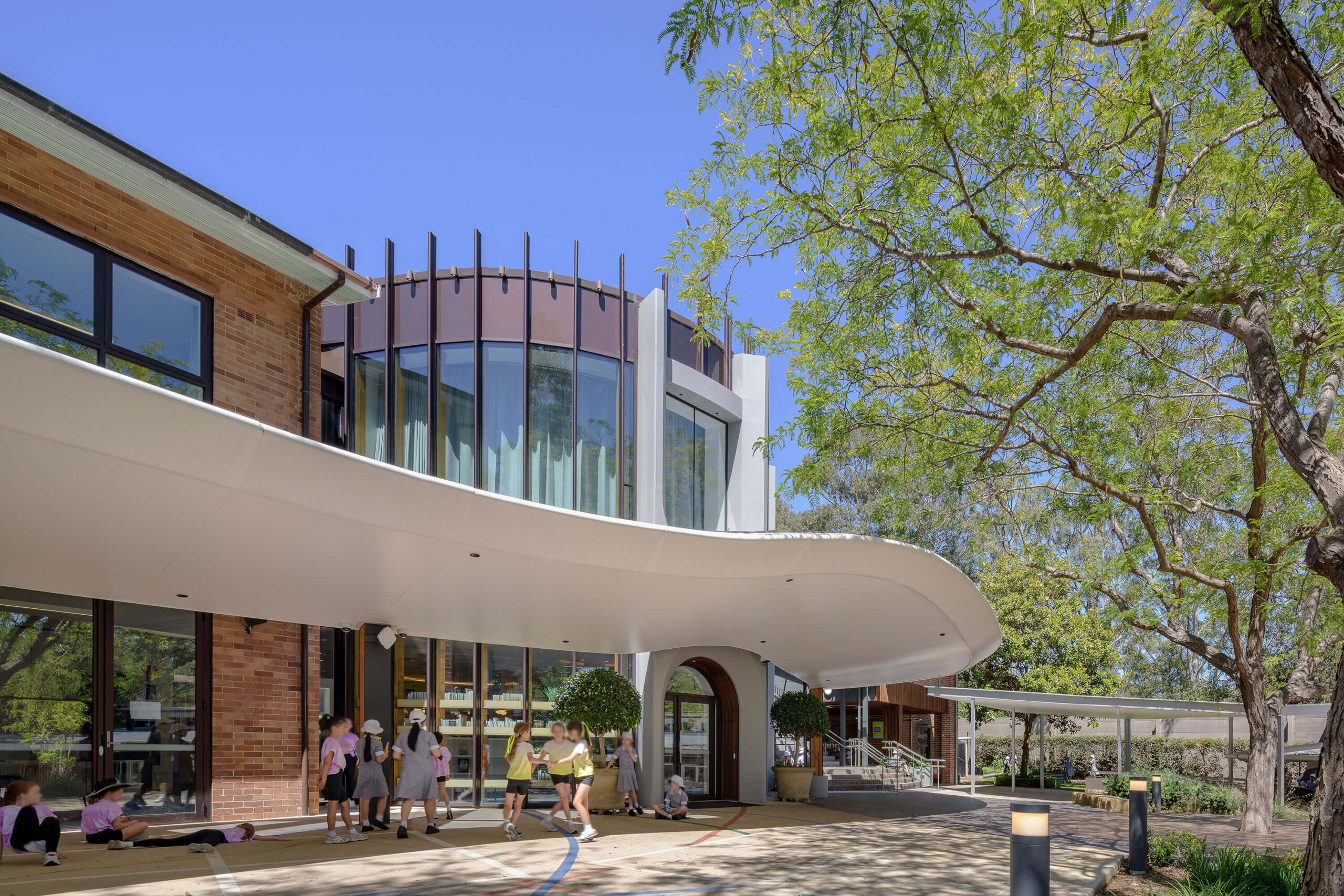
Designed to delight and inspire young minds, the Abbotsleigh Junior Library & Innovation Centre in Sydney forms a new central hub of the campus, bringing together teaching and admin facilities with active indoor and outdoor learning spaces, around a glass egg shaped building.
Creating the 1,140 sqm centre involved the partial retention and integration of an older 1950s building and the insertion of a new glass ovoid building that beautifully punctuates the more conventional campus buildings improving visual permeability and connectivity.
Interiors of the tech enabled library use organic circular forms drawn from nature with a maze of curved bookcases, an immersion for wide screen viewing, glow worm caves for quiet reading and spiral patterned ceilings referencing ripples in a pond.
Uniting the old and new buildings is an undulating canopy of glass reinforced concrete that signals the library entrance and shelters an outdoor play area.
Hackett Gardens House | Ben Walker Architects

The project comprised the design of a new single storey house in the northern Canberra suburb of Turner. The building forms a U shaped plan with an internalised large central court. This layout provides the desired privacy from the public realm, but allows for open and generous views from living spaces into the central court.
A series of indented solar courts provide light and refuge between the wings subtly demarcating the transition between zones and providing foreground views to landscape. Saw tooth roof elements contain highlight windows that provide northern sun to rooms that may otherwise be landlocked and generous interior volumes.
The 8 star house includes highly insulated triple layered walls. Ceilings and burnished concrete slab are heavily insulated, with both internal and external membranes providing excellent air tightness. Windows integrate high performance triple glazing and a PV system provides a substantial portion of household energy use.
Centre for Science and Art, Abbotsleigh Senior School | AJC
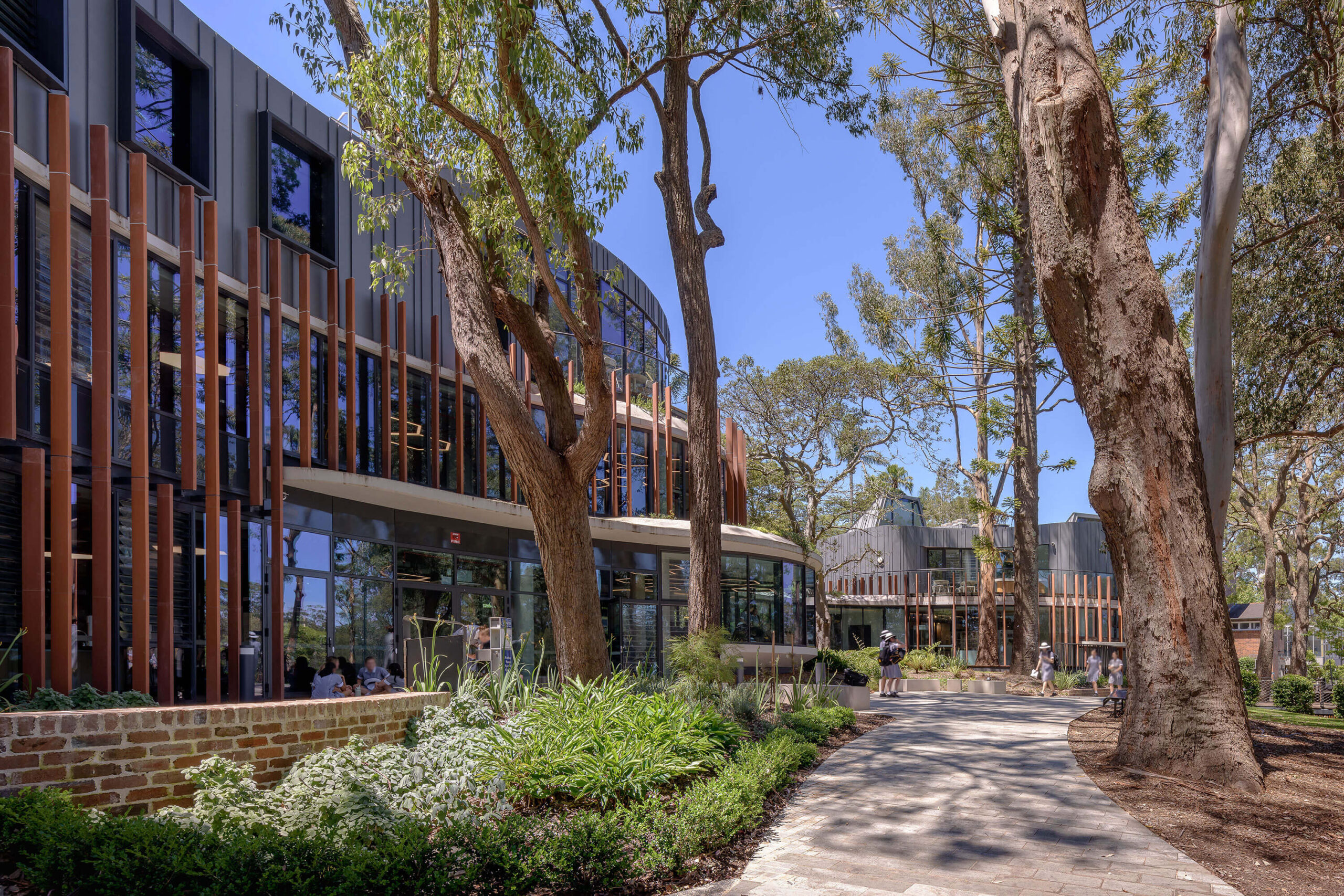
This pivotal step in the master planned extension of Abbotsleigh Senior School focuses the campus with a sculptural building designed around remnant blue gum forest. The butterfly shaped building is woven between the mature tree and the two heritage houses that bookend the site. Cloud point surveys helped determine the optimal form to preserve tree canopy and root systems. The two organically shaped wings one for science, one for art are joined centrally by a curved glass enclosed walkway.
In the spirit of scientific inquiry, the science wing expresses its material construction with exposed structure and services, while the art workshops and studios are naturally lit from windows and skylights to the south. Multiuse assembly spaces, staff and meeting rooms and informal breakout areas are distributed through both wings, with unprogrammed public spaces adjoining the glass bridge at either end, fostering dialogue between art and science exhibitions and happenings.
Maitland Administration Centre | Maitland City Council, BVN, PTW and EJE
Maitland’s High Street streetscape is characterised by a series of grand buildings. The new Maitland Administration Centre, as a key new civic element reinforces a connection to Maitland’s past. The elevation of the site is an eclectic mix of buildings of different eras, dominated by the 1890 Town Hall. The proposal knits together this mix of buildings through:
• A simple building form that is broken down into vertical elements of contextual relevance
• Making the Administration component a solid, masonry, grounded building that recognises its importance in the civic and cultural life of the community and representing the ideas of permanence and presence
• Use of a masonry screen wrap to address massing and materials, to define the entry and to frame the small public forecourt
The new building seeks to create a dynamic workplace and reinvigorated public facility with a high level of amenity for staff and visitors.
Ulladulla Health One | Gran Associates Australia PL
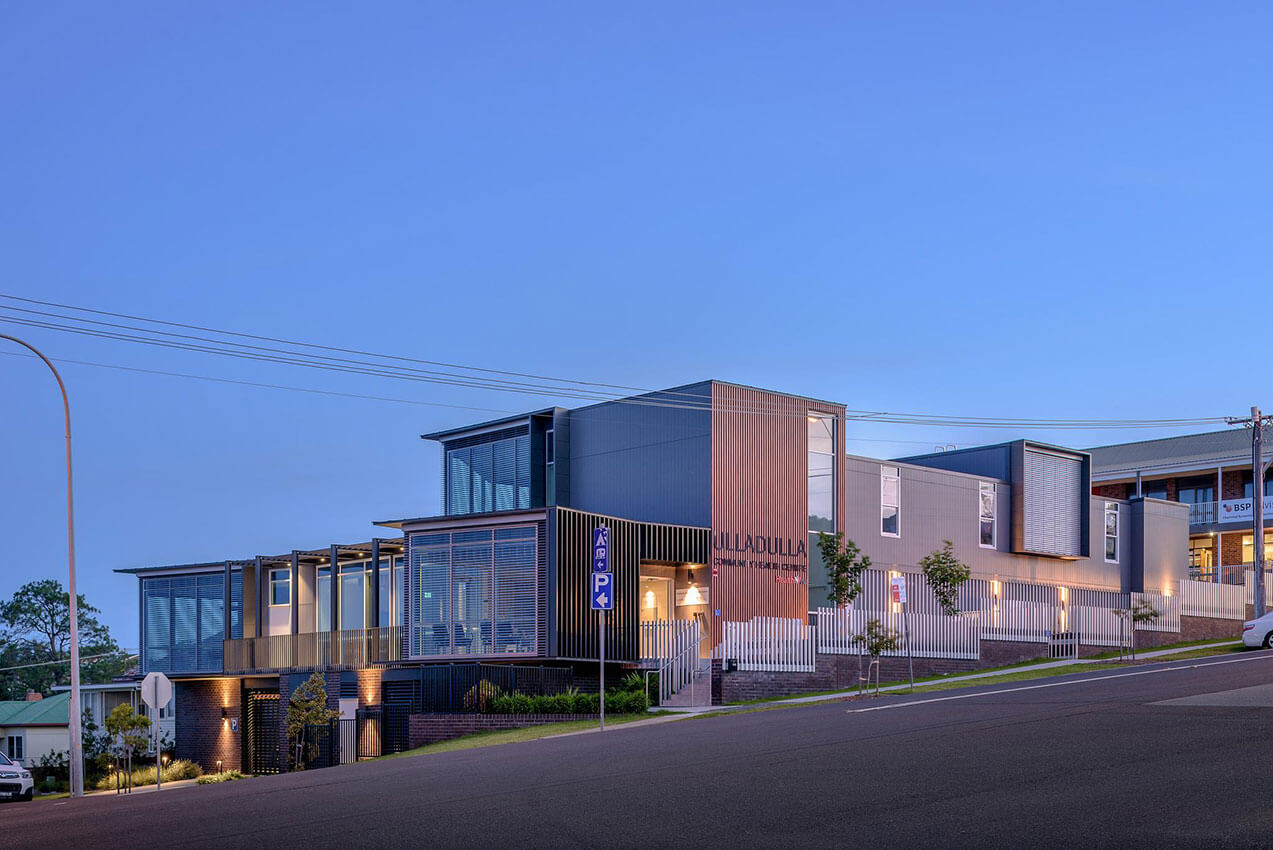
Abbotsleigh Junior School Library | AJC Architects
