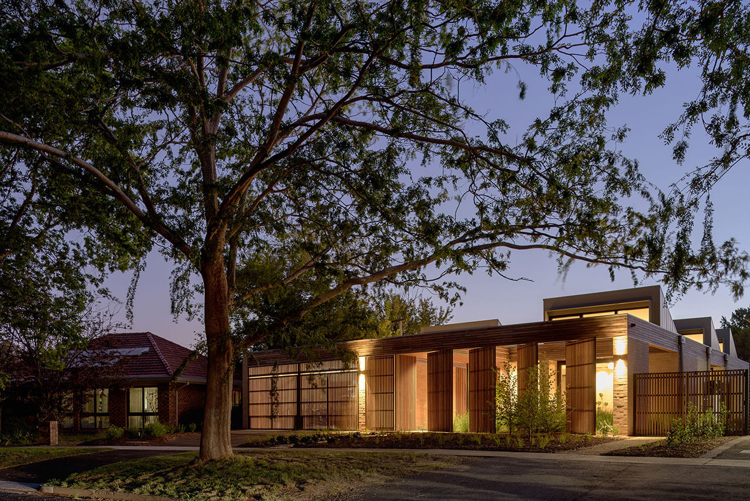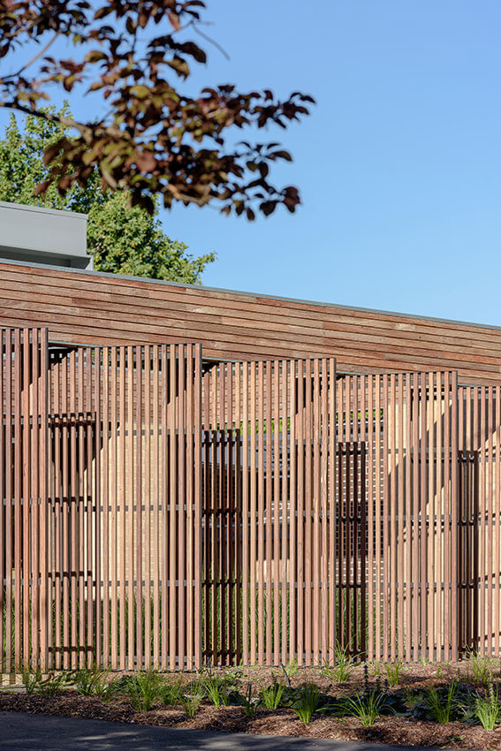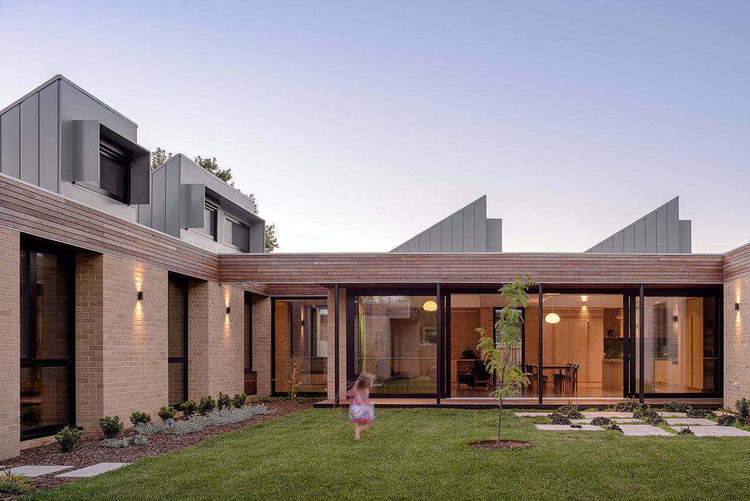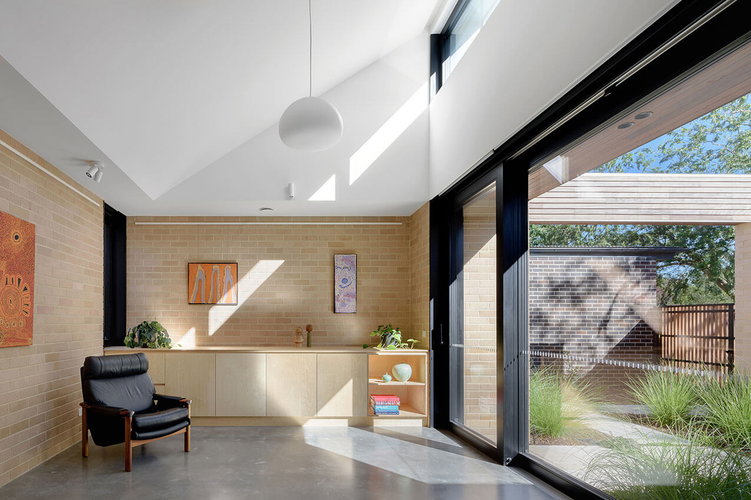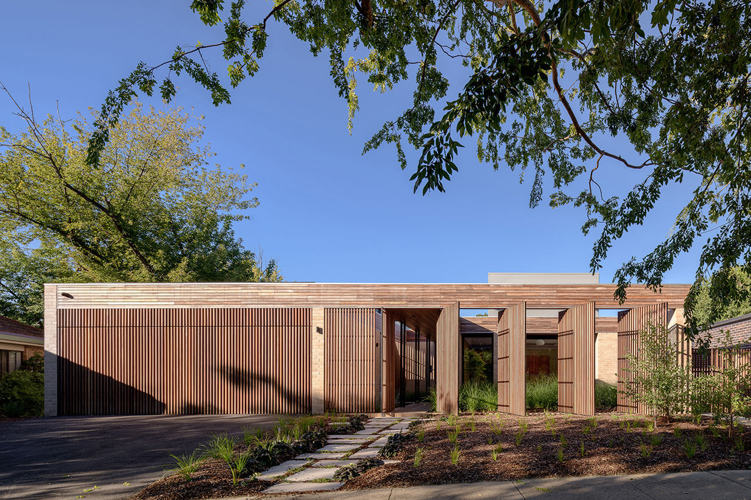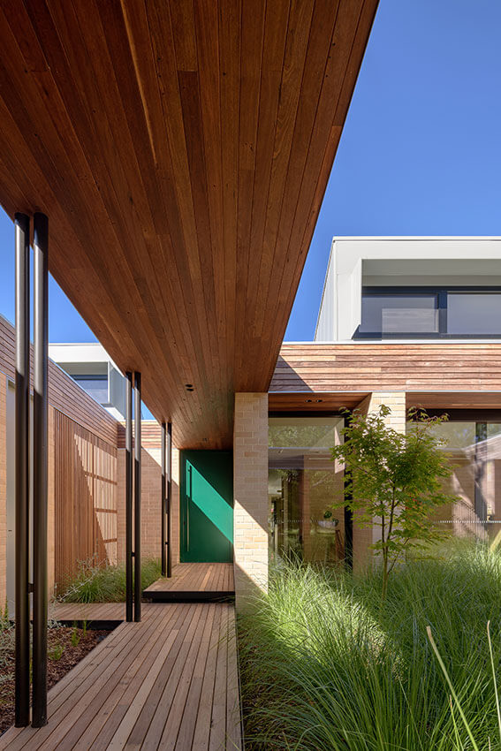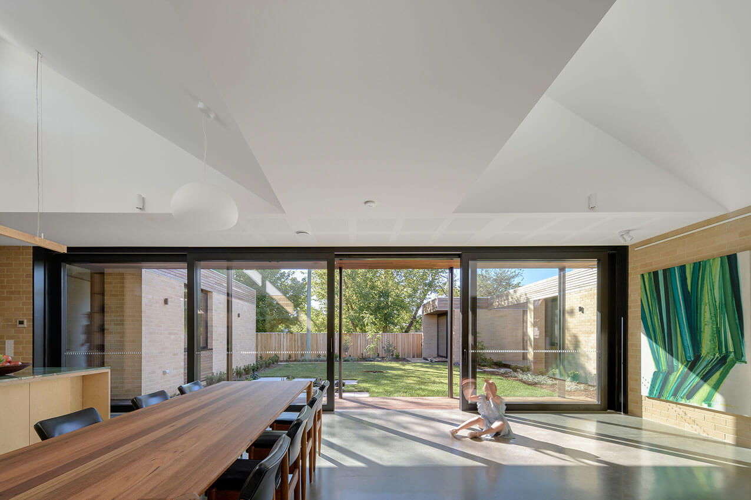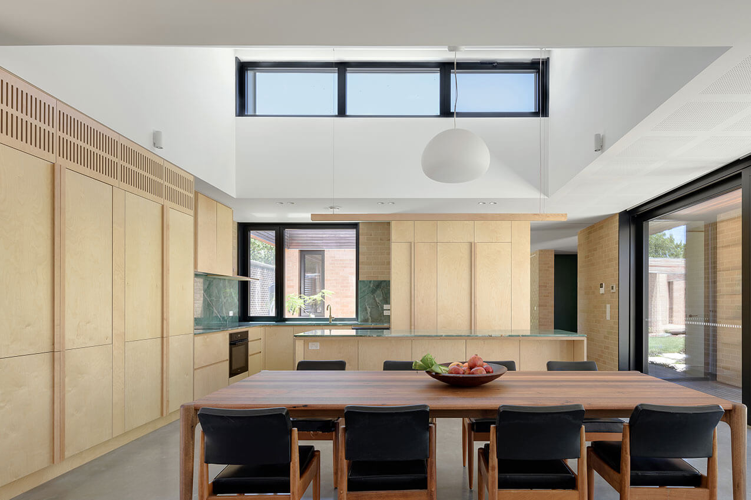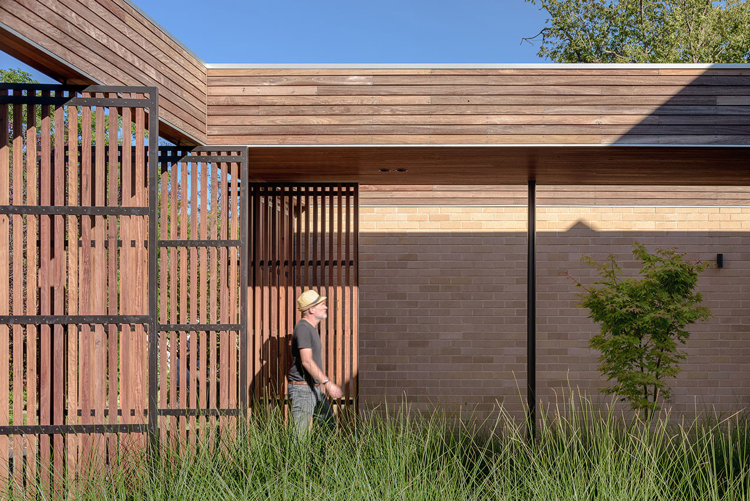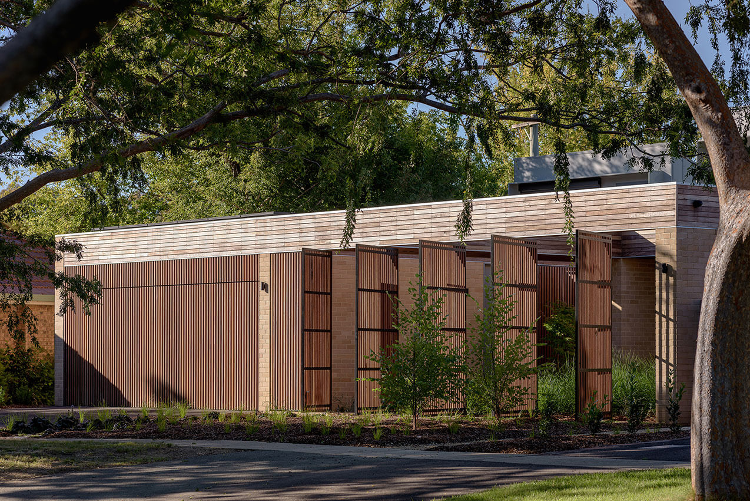Hackett Gardens House | Ben Walker Architects

2024 National Architecture Awards Program
Hackett Gardens House | Ben Walker Architects
Traditional Land Owners
Ngunnawal & Ngambri
Year
Chapter
ACT
Category
Sustainable Architecture
Builder
Photographer
Media summary
The project comprised the design of a new single storey house in the northern Canberra suburb of Turner. The building forms a U-shaped plan with an internalised large central court. This layout provides the desired privacy from the public realm but allows for open and generous views from living spaces into the central court.
A series of indented solar courts provide light and refuge between the wings subtly demarcating the transition between zones and providing foreground views to landscape. Saw tooth roof elements contain highlight windows that provide northern sun to rooms that may otherwise be landlocked and generous interior volumes.
The 8-star house includes highly insulated triple layered walls. Ceilings and burnished concrete slab are heavily insulated, with both internal and external membranes providing excellent air tightness. Windows integrate high performance triple glazing and a PV system provides a substantial portion of household energy use.
2024
ACT Architecture Awards Accolades
The Derek Wrigley Award for Sustainable Architecture (ACT)
The Robert Foster Award for Light in Architecture (ACT)
ACT Jury Citation
Award for Residential Architecture – Houses (New)
The Hackett Gardens House is a beautifully executed, expertly detailed, and meticulously planned home.
The house introduces layers of privacy, established by a front courtyard with operable screens which successfully provide varying degrees of openness to the street and park beyond. The elongated procession to the house ultimately connects the public realm to the private and invites a journey through the landscape.
Within the house, spaces are ordered around a central courtyard, resulting in three wings which form a U-shaped floor plan. “Micro” courtyards successfully carve out additional framed outlooks capturing north sun, such as a private sun-filled courtyard for the main bedroom.
The house layout considers future flexibility, such as multi-generational living, ageing in place, and work-from-home scenarios, as well as seamlessly integrating rigorous sustainability initiatives.
The form of the house is defined by a timber-clad parapet, creating a datum which successfully restrains the scale of the house. Beyond that, volume and drama are quietly introduced via the careful insertion of sawtooth roofs which deliver stunning change in internal volume and light. Gentle materials and tones complement the interiors.
Experientially, the Hackett Gardens Home offers layers of richness, and is an exemplar of finely crafted architecture.
The Robert Foster Award for Light in Architecture
Natural light is an essential concept in the Hackett Gardens House and an exemplary contribution to the culture of housing in the suburbs. The design results in a dynamic relationship with its suburban context, presenting the street with a wall of pivoting timber screens, operated to filter light and views.
Indoor-outdoor boundaries are softened at every junction and scale, from the public interface between street and façade, down to the private courtyards and interiors. Both the planning of the house with its placement of solar courts, and the interior sectional relationships with clerestory skylights within a saw-tooth roof, invite northern light deep into the generous spaces.
In addition, complementary sustainable systems and passive solar gain allow the house to be opened to light and breeze, and still effectively regulate temperature. As a result, light is ever-present in a direct or diffuse manner. The house behaves much like a sundial, giving each room different expressions daily, and seasonally. Where there is lightness in the day, by evening, the saw-tooth roof windows frame the night sky.
The Derek Wrigley Award for Sustainable Architecture
The Hackett Gardens House employs rigorous sustainability principles in a truly integrative, design-focused manner.
Strong planning of the house orchestrates north-orientation to all key spaces whilst simultaneously creating a differing experience and level of privacy to each space. Multiple private north-facing courtyards are created, as well as internal spaces harnessing north-facing clerestorey windows through a saw-tooth roof. The layout also caters for various living configurations, such as multi-generational living and future accessibility.
The home utilises a highly insulated wall system, well beyond code requirements. The system makes use of multiple layers involving external brick, air cavities, stud, insulation, and an internal brick wall acting as a thermal mass. Both internal and external membranes are used to maximise air-tightness. Ceilings and slabs are highly insulated, and windows are triple glazed. Many materials in the new build are recycled.
The house is intrinsically designed to open itself to natural cross ventilation and form a connection with the landscape and public context. However, a centralised heat recovery ventilation system is provided to improve internal air quality when the house needs to be sealed,
The Hackett Gardens House seamlessly integrates sustainability principles in a design-led approach, illustrating how to achieve unity between sustainability and design excellence.
The robust and efficient design fits with our values and opens conversations with our children and friends about sustainability. The indoor air quality has reduced our allergy symptoms improving our wellbeing. We take joy in the material selection, which calls up memories of place and the history of the site. We find peace in the quiet, and views through the house and into the courtyards which feel like they’re reaching in. The articulated and flexible design allows us to be together or apart, connect to the street or withdraw, and adapt how we use the space according to our needs.
Client perspective
