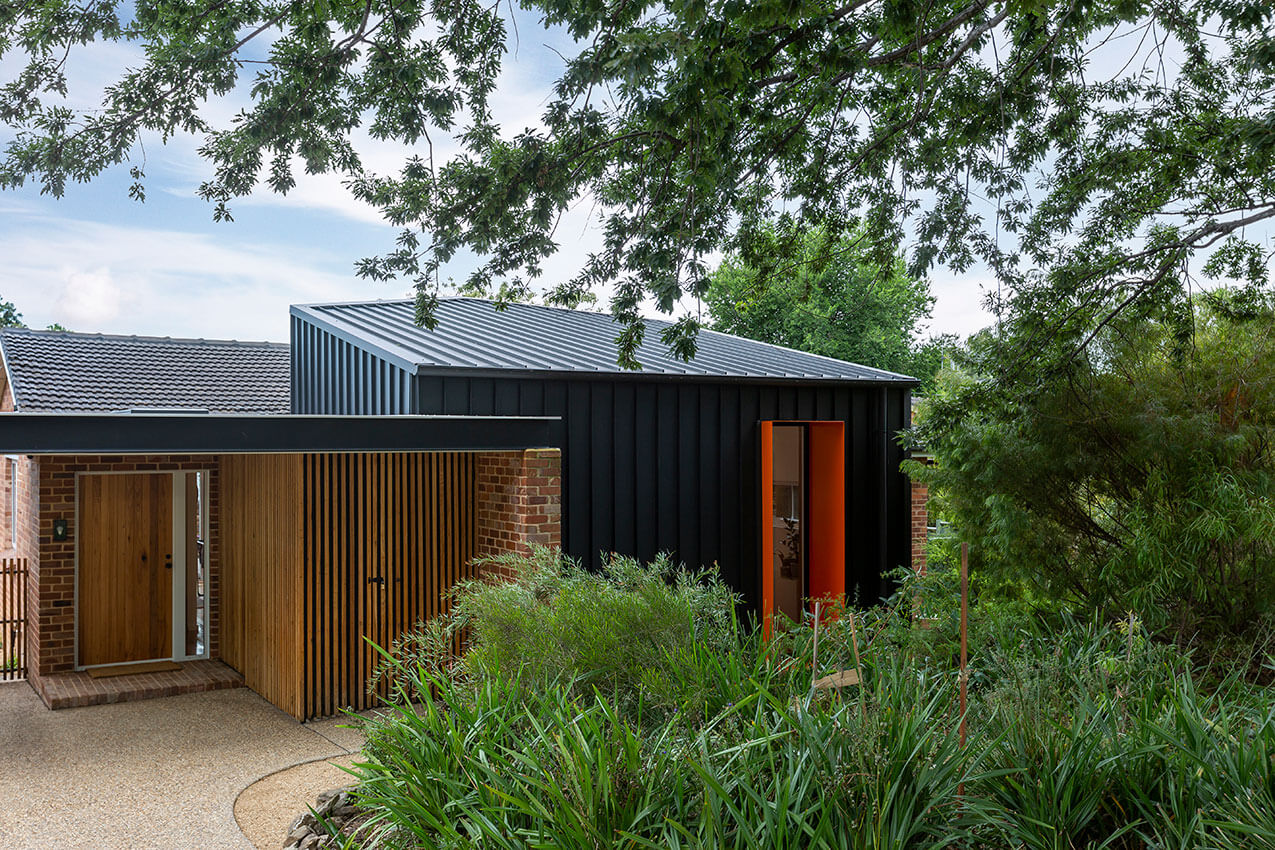Green Heart – the urban garden – | Studio Oulala Architects

Wangaratta District Specialist School | Sibling Architecture
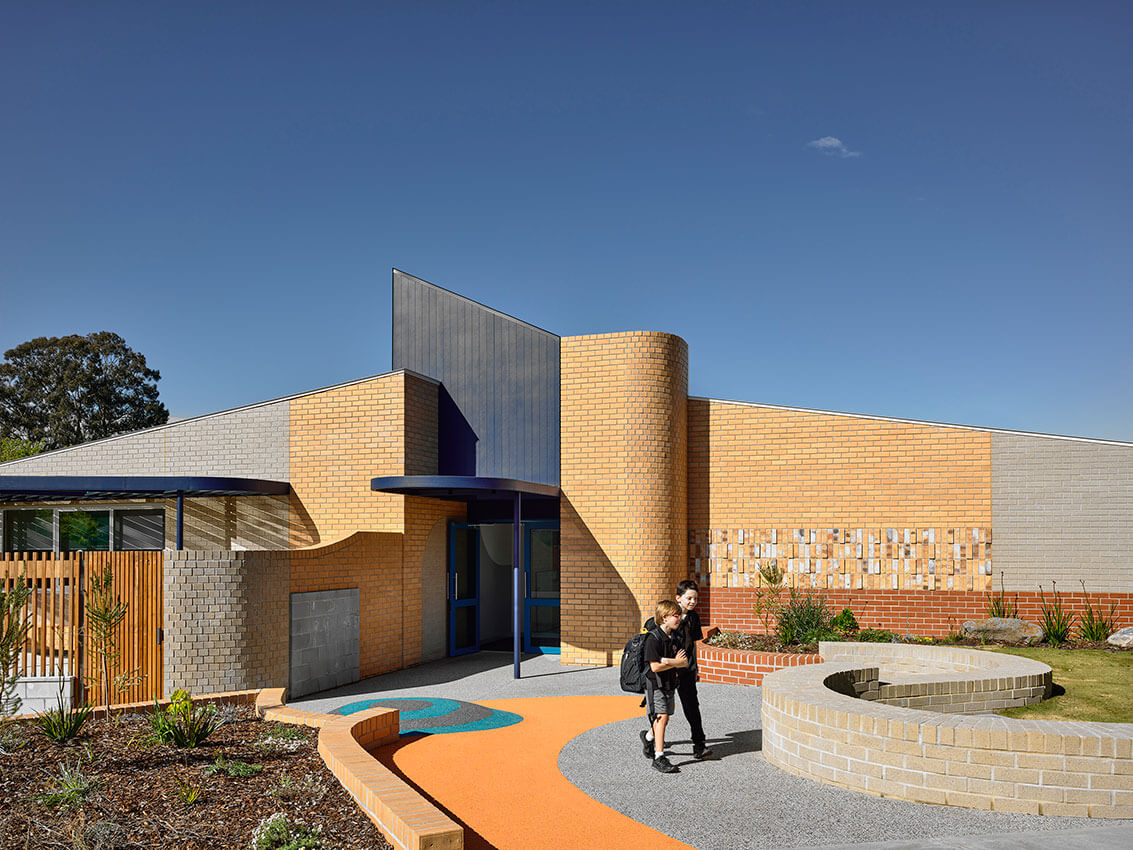
Wangaratta District Specialist School caters to students who have clinically diagnosed physical and intellectual disabilities. The new building provides spaces for students to develop skills that encourage independent living. Sensory design devices are employed including colour, tactility, and atmosphere. Such devices are an integral part of the pedagogical experience. These are manifested in several sensory considered spaces, spaces for quiet, spaces for wonder and spaces for respite. Classrooms are designed with intimate learning in mind, with each classroom having its own breakout space and outdoor zone. Colour is used throughout the design to create identity and familiarity for students. With each function of the school assigned a unique identity. The school provides students with space to build skills that encourage independent living, beyond the school years.
Un Peu Perrault | MyMyMy Architecture

**Un Peu Perrault is a Testament to Light Touch Architectural Transformation**
Un Peu Perrault, by MyMyMy Architecture, stands as a testament to the transformative power of sensitive light touch architecture to enhance family connections and elevate daily life. Carefully balancing preservation of the original building fabric with the integration of a bright, inviting extension, the project caters to the evolving needs of the family.
Seamlessly blending innovation with functionality, MyMyMy Architectures design fosters moments of tranquillity and familial joy through meticulous attention to detail. Key features include a zigzag folded and perforated steel screen, which redefines street presence, and strategic apertures that infuse interiors with warmth.
This new addition by MyMyMy Architecture is an exercise in restraint. Un Peu Perrault serves as a symbol of architectural metamorphosis, seamlessly melding interior comfort with exterior aesthetics.
Un Peu Perrault is situated in Downer, ACT, on the land of the Ngunnawal people.
Van Wyk Residence | Klopper & Davis Architects
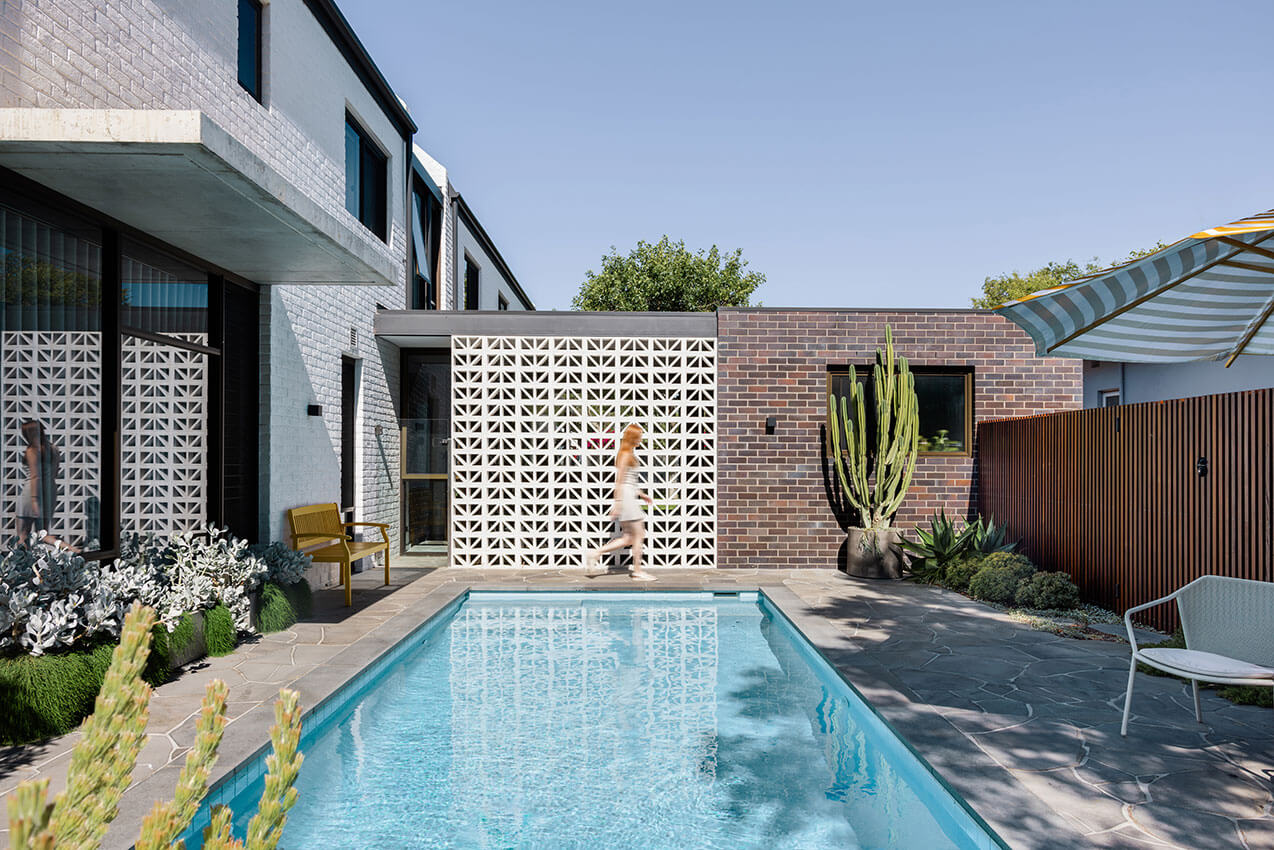
Located on the family-friendly Griver St, Van Wyk Residence is a two-storey home for a young couple and their children. It features a simple, yet site-sensitive design nestled amongst the mature Peppermint trees & wide, grassy verges of Cottesloe. The home is a light drenched sanctuary, a space where family connect, where long lunches spill out into the garden, where the kids play, mess and create. Inspired by memories of white-washed barns in the South African winelands, a white, two-storey brick gable runs East/West along the southern boundary containing the majority of the accommodation, with a secondary dark single-storey pavilion sitting along the north. Between, a glass box connection divides the outdoor areas in two; a generous backyard & alfresco to the rear and a lush, pool deck to the street.
TERRACE HOUSE MIRAGE | ALCAMI ARCHITECTURE

The walls of this gem hold 150 years of stories frozen in time, now meticulously restored. Unfolding a narrative that defies spatial limits says Victor Alcami, Director of Alcami Architecture.
The fully openable ground floor with sliding panels transforms into an open space haven. A visionary design with outdoor elements inspired by Mediterranean vernacular architecture infuse cultural nostalgia, while elevated mirrors expand the space with an infinite perspective.
A love letter to Victorian terraces, the operable courtyard, a symphony of custom design, breaths fresh air. Sunlight dances, highlighting the natural finishes, while a vibrant orange bathroom promises indulgent selfcare. Sustainability whispers through repurposed materials and repaired walls, ensuring longevity.
Metallic finishes echo Chippendale’s industrial heartbeat, blending Modernism, Japanese seduction, and reminiscences from European interior design. Alcami’s style resonates with transitional mystery, offering an aspirational escape through art and architecture, inviting a desire for more tales from this poetic design journey.
The Friends’ School Redevelopment Project | Bence Mulcahy with H2o Architects

The Friends’ School Major Redevelopment Project included, a gymnasium, adaption of the WN Oats Centre, site accessibility/safety improvements, a major substation, North Block repairs and new outdoor courts.
Approaches driving the project included the establishment of precincts within the campus, small strategic interventions to improve site accessibility and safety, utilisation/adaption of existing buildings, and Quaker values, simplicity, community and environmental stewardship.
Key projects are the WN Oats Centre refurbishment and the Revell Sports Centre.
The WN Oats Centre was adapted to accommodate x7 GLAs, specialist spaces, breakouts, offices, student/staff amenities in a light, robust, flexible and engaging environment.
The Revell Centre includes a gymnasium, offices, community/student amenities and x2 GLAs. Moderated by domestic scaled additions and street level detailing, its scale and siting draws from Carr Street precedents. Setbacks and landscaping tie the building into the campus, and materials strike the balance between utility and context.
Mavis Terrace | Pasqual Architects

For the Mavis Terrace, the project goal was to respect the neighbourhood character, whilst working to create a respectfult and aesthetically appealling contemporary design .The Architecture responds to contempary planning and design, whilst respecting the existing forms and proportions of the original buildings.
In summary the Mavis Terrace translates the traditions found in an small inner west Calinfornian Bungalow Site, to a contemporary reinterprestaion. The Mavis Terrace has proudly set a new precedent in the smaller scale inner west projects.
Melaleuca Australia Courtyard Shade Structure | Hames Sharley NT Pty Ltd
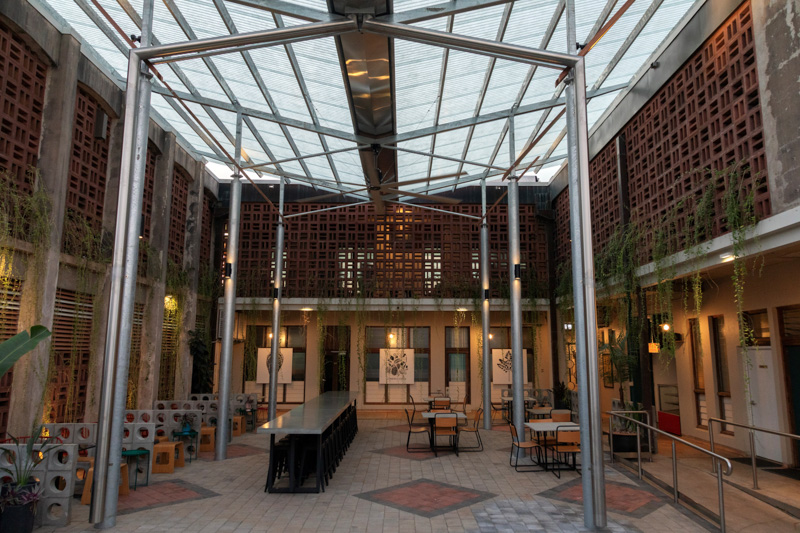
Melaleuca Australia’s new roof structure has transformed an underused weather-exposed courtyard into a unique and idyllic communal gathering space for staff, clients, and the wider community to enjoy.
A not-for-profit organisation, Melaleuca celebrates connections and belonging, and is dedicated to assisting refugees and migrants in their settlement journey.
The new butterfly roof makes a statement and gracefully soars over the existing courtyard, honouring and embracing the original 1960s breezeblock building. The robust yet lightweight, contemporary roof structure features galvanised steel roof framing and spotted gum timber details. Raw, unrendered materials and an efficient structural design minimise construction costs. The strict yet artful structural detailing and use of large concealed cyclonic washers on the roof sheeting are creative solutions that respect the tropical environment.
Melaleuca’s new courtyard roof is a truly collaborative project. From cost-effective solutions to in-kind contributions from the design team, the project exemplifies a community-driven approach and outcome.
Cabra Dominican College: Angelico Centre | Russell & Yelland Architects
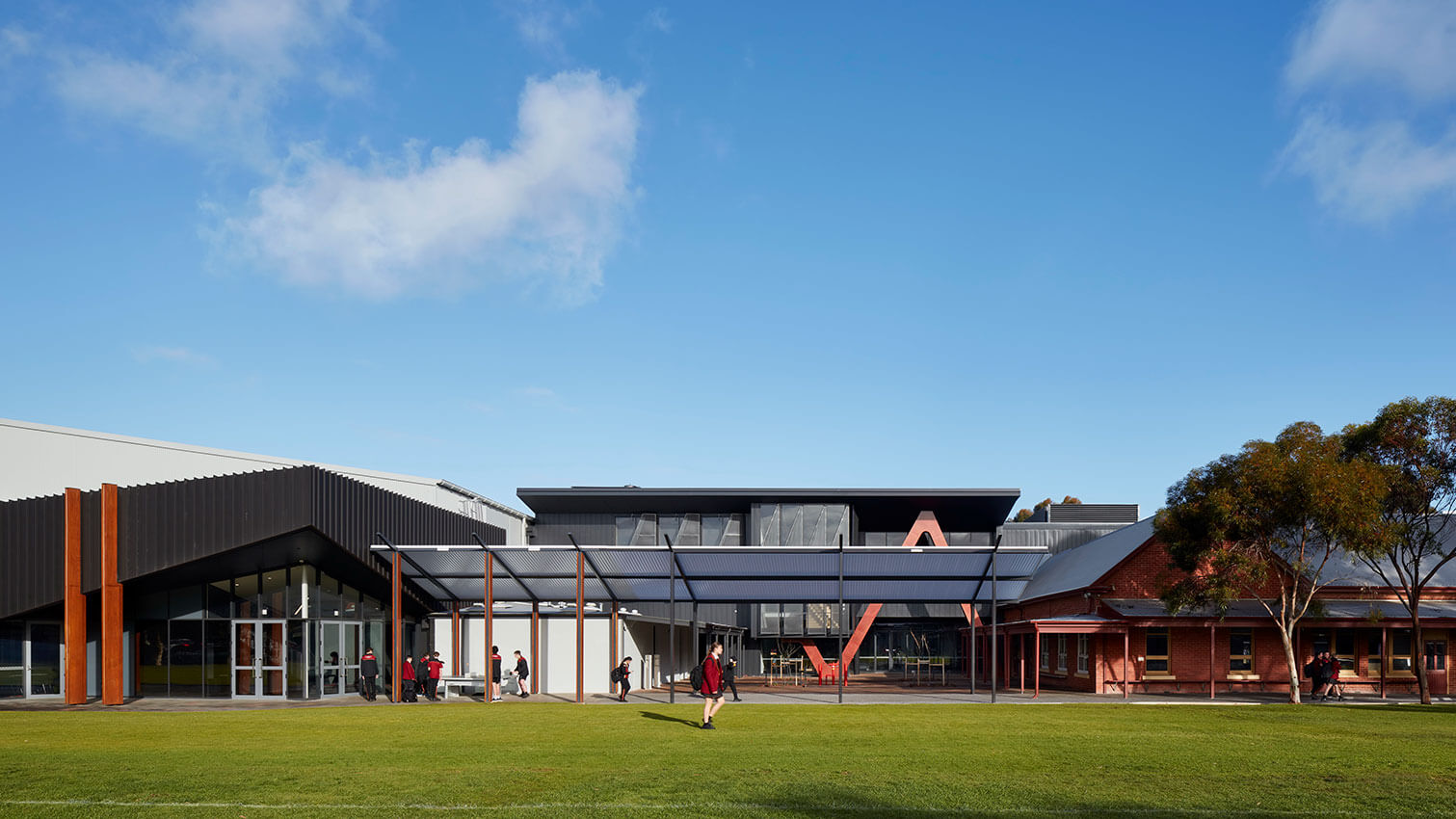
Cabra College introduces the Angelico Centre, a pragmatic fusion of design and educational innovation by Russell & Yelland Architects. As the school’s fifth facility in seven years, it emphasizes a balanced approach to timely and budget-friendly delivery while addressing pressing space constraints and integrating digital media capabilities.
Designed with inclusivity and adaptability in mind, the Angelico Centre enriches the school’s offerings, providing both cultural benefits and versatile spaces. Collaborative efforts with allied disciplines ensure practical problem-solving, contributing to the facility’s efficiency. Sustainability measures, including eco-conscious design elements, align with contemporary environmental standards.
An unexpected highlight is the first floor doubling as a gathering space, showcasing the project’s adaptability to evolving needs. The Angelico Centre unveiling marks a successful confluence of architectural achievement and functional design, further enhancing Cabra’s commitment to progressive education
Best Foot Forward | Allan Spira Architects with Enfold
