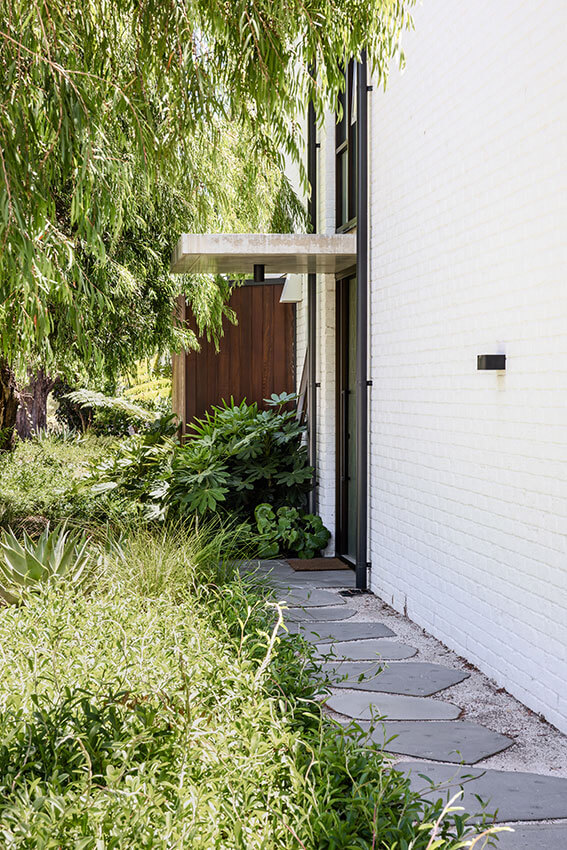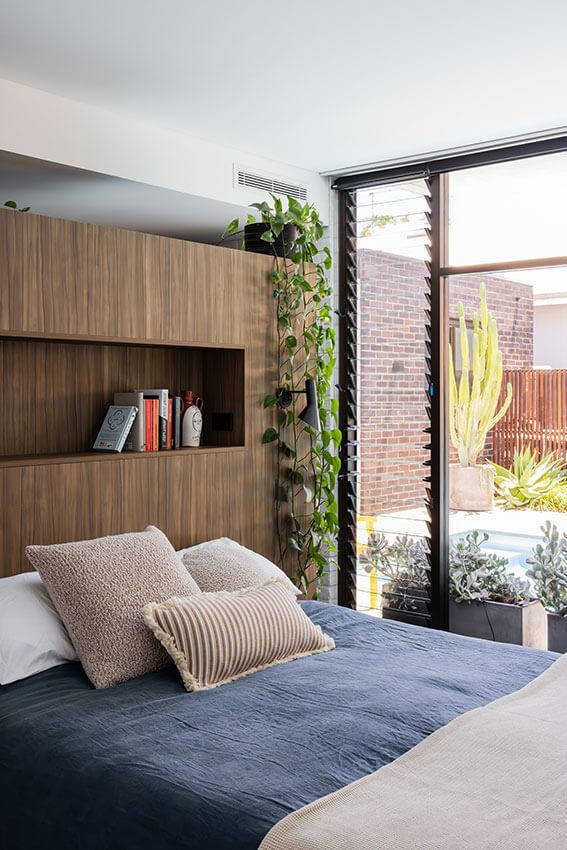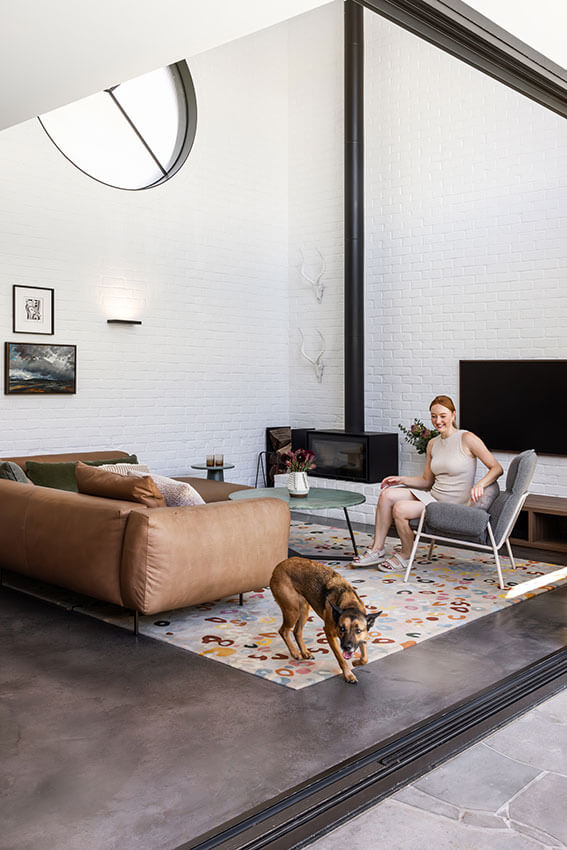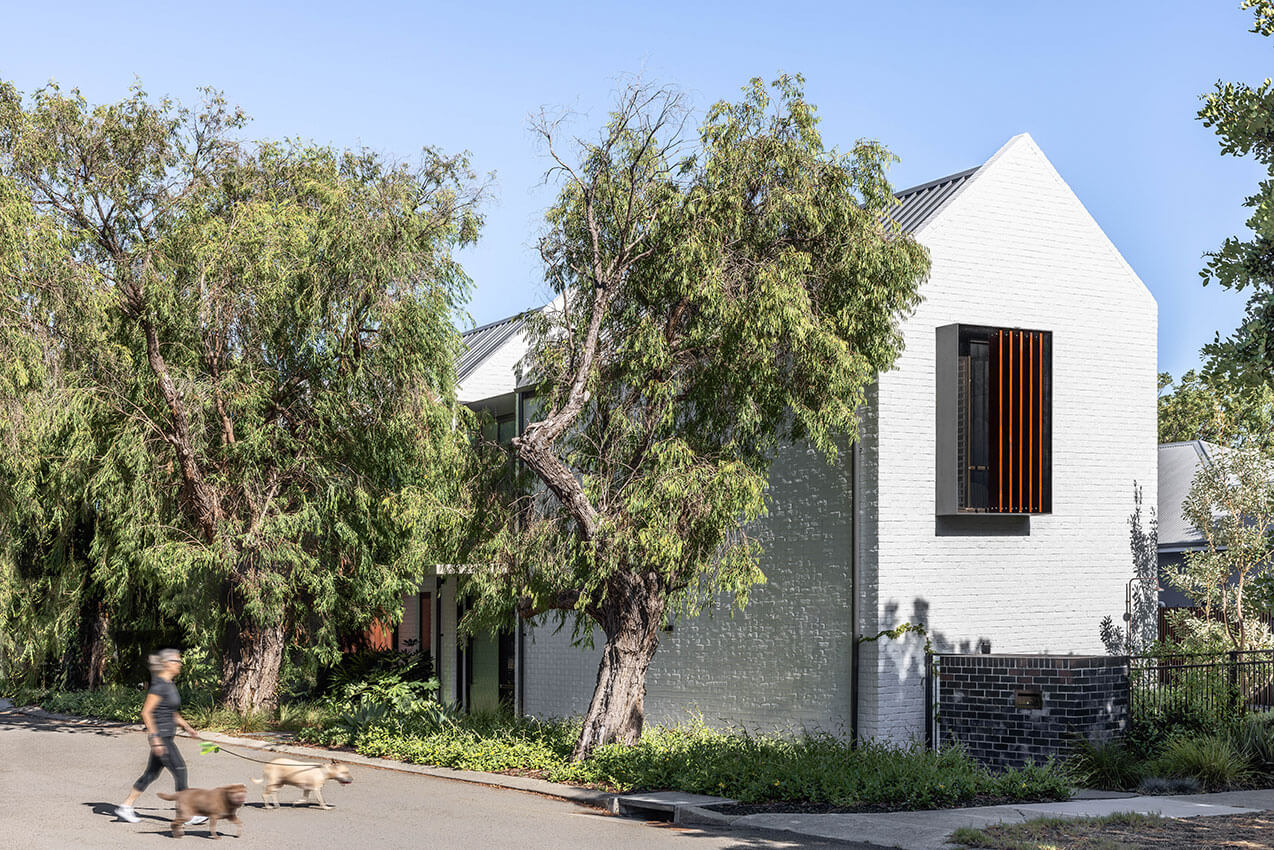Van Wyk Residence | Klopper & Davis Architects
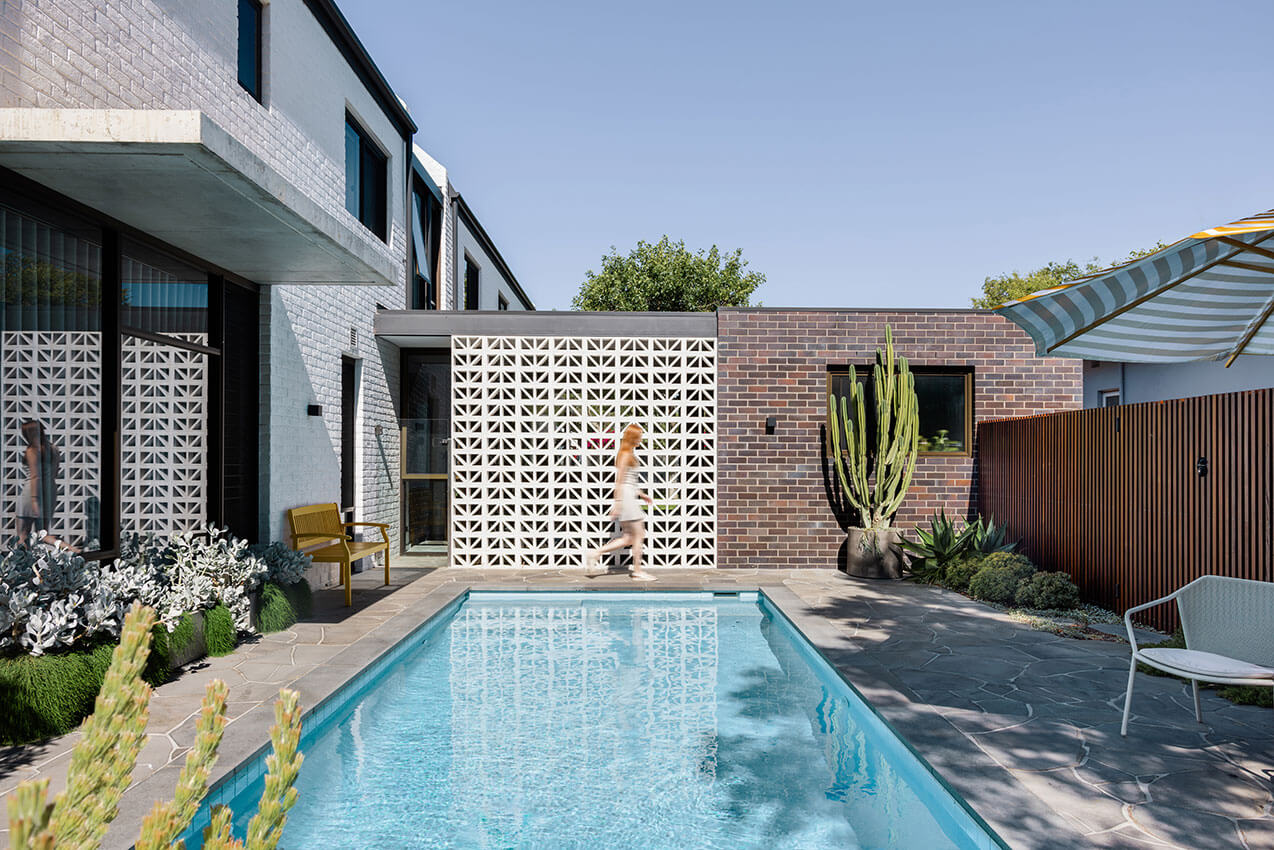
2024 National Architecture Awards Program
Van Wyk Residence | Klopper & Davis Architects
Traditional Land Owners
the Whadjuk people of the Nyoongar nation
Year
Chapter
Western Australia
Category
Residential Architecture – Houses (New)
Builder
Photographer
Media summary
Located on the family-friendly Griver St, Van Wyk Residence is a two-storey home for a young couple and their children. It features a simple, yet site-sensitive design nestled amongst the mature Peppermint trees & wide, grassy verges of Cottesloe.
The home is a light drenched sanctuary, a space where family connect, where long lunches spill out into the garden, where the kids play, mess and create. Inspired by memories of white-washed barns in the South African winelands, a white, two-storey brick gable runs East/West along the southern boundary containing the majority of the accommodation, with a secondary dark single-storey pavilion sitting along the north. Between, a glass box connection divides the outdoor areas in two; a generous backyard & alfresco to the rear and a lush, pool deck to the street.
2024
Western Australia Architecture Awards Accolades
Western Australia Jury Citation
Van Wyk Residence is a testament to a strong collaboration between architecture and client, incorporating the client’s South African family memories and confident relationship to the outdoors and street interaction.
Klopper & Davis Architects empowered Mitchell Cook to be engaged in the project from early schematic design through to practical completion as project lead under the guidance of the directors and allowed Mitchell to develop leadership, management, and client relationship skills enabling him to broaden his understanding of architecture across different phases.
The project commenced in 2018, with Mitchell initially involved as a graduate, working closely with the client and City Planning staff to craft a site-responsive design whilst also meeting client requirements and gaining enough experience throughout the Construction Documentation & Contract Administration phase, to obtain architectural registration.
With this project, he established BIM documentation workflows for the practice to be followed on by other staffs, as well as leading site visits with client, builder to resolve construction issues.
Van Wyk Residence is an excellent example of the benefits of practice empowering a member of the EmAGN demographic to meaningfully contribute to the project and practice throughout all stages of the architectural process.
In our old dark Californian bungalow, we dreamed of a light drenched sanctuary. We imagined a space where family could connect, where long lunches spill out into a lush garden, where we could play, mess and create. We fondly remembered white washed barns in the South African winelands, bursts of colour in the Western Australian springtime and the simplicity of Mid-century modern designs. KADA brought our dreams, nostalgia and needs to life, surprising us with choices that we would’ve otherwise never have considered. KADA produced a beautiful, unpretentious home which both stands out and nestles into our lazy beach-side suburb.
Client perspective
