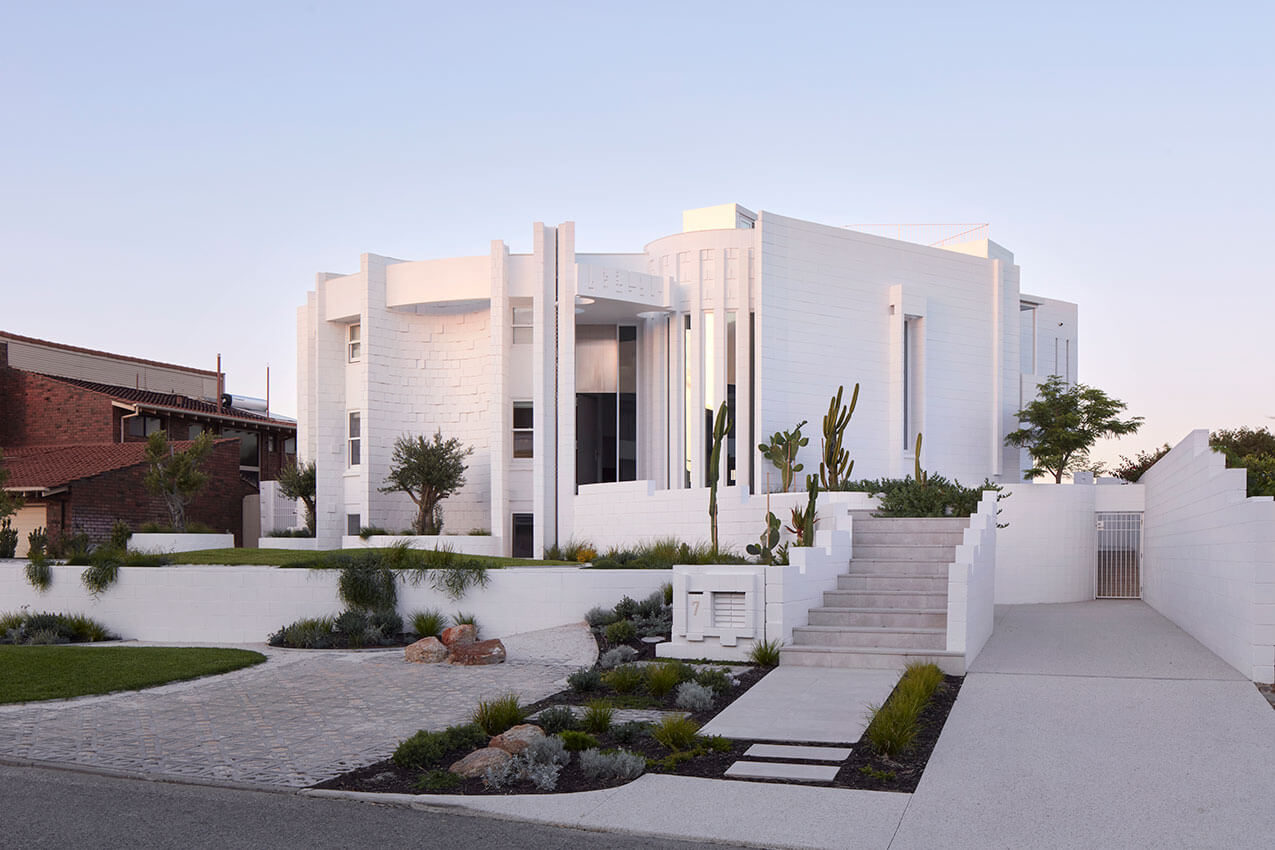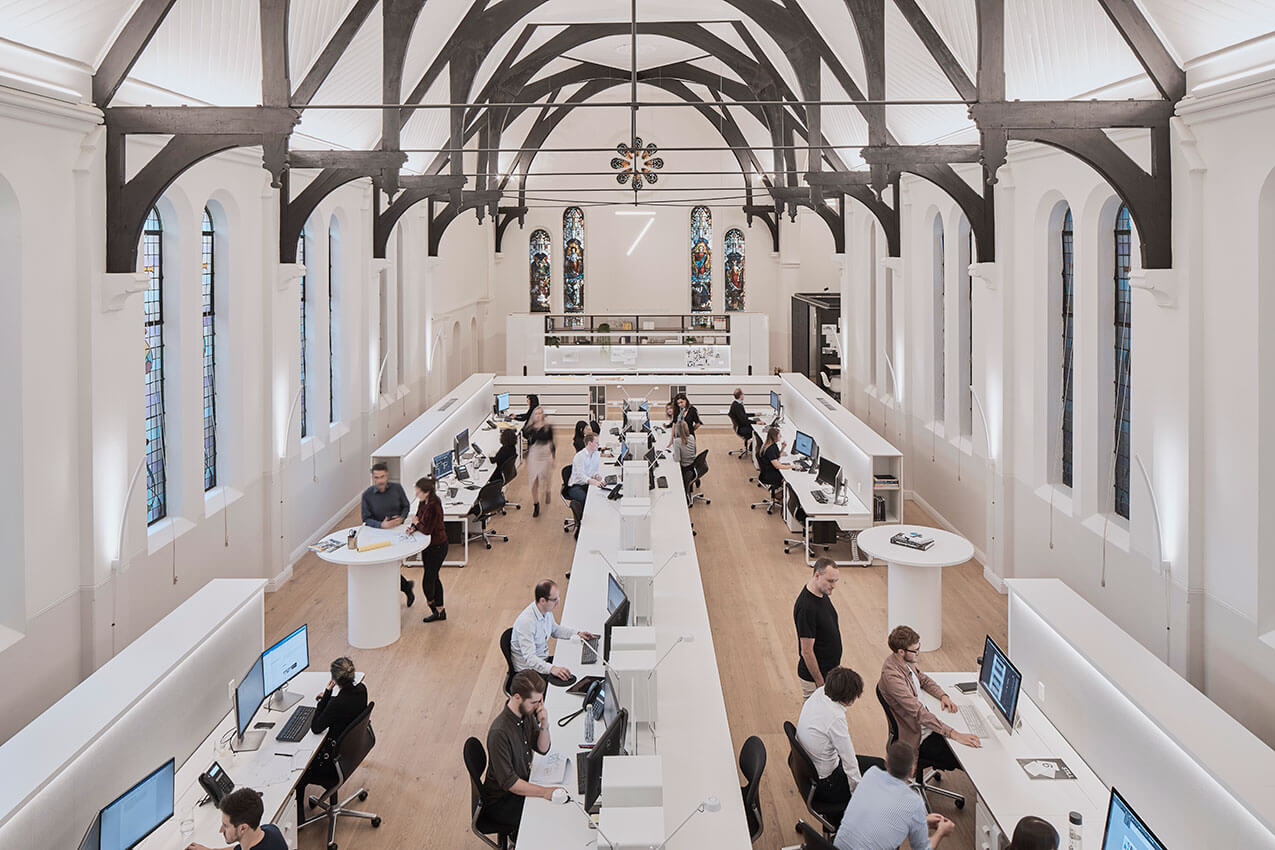Sadlier Residence | Source Architects

Sadlier House is a substantial Victorian Italianate Style Country home originally design by Matthew Sadlier which dates from the 1870’s. The house as found was in quite good condition for a property of this vintage but had suffered through a series of ill-conceived interventions at the rear.
The project saw the removal of unsympathetic veranda infills, and the creation of north facing living spaces that open to the expansive new landscaped gardens. An extensive renovation of the existing house was undertaken which included restoration of the fine cedar joinery work, seamless insertion of contemporary electrical and mechanical systems and insertion of a number of bathrooms to bring the property up to contemporary living standards.
The result is a beautifully restored house that offers all the modern services and facilities one expects of a property of this stature whilst retaining all of its heritage significance.
Tomich House | Mark Jeavons Architect with Ohlo Studio

Completed in 1971, Tomich House stands as one of Iwan Iwanoff’s most distinctive houses. However, multiple alterations and a threelevel extension in 1986 deviated from the architect’s original vision resulting in compromised planning and gradual disrepair.
Guided by thorough research into Iwanoffs oeuvre, a comprehensive restoration and adaptation was undertaken. Revitalisation of the original character of the house was achieved through thoughtful replanning and the use of finishes and detailing sympathetic to Iwanoffs original design. Sustainability was prioritized through innovative approaches that seamlessly integrate new technologies while restoring and uncovering heritage architectural fabric.
The Tomich House renovation stands as a contemporary ode to Iwanoff’s architectural legacy by achieving a harmonious fusion of old and new, while preserving the essence of his original design and adapting it to modern living.
The Sydney Swans HQ at the Royal Hall of Industries | Populous

Sydney Swans HQ is the adaptive re-use of The Royal Hall of Industries at Moore Park into a unique high performance training facility. Established by the Royal Agricultural Society, for over a century the RHI has been an integral part of the city’s event life.
The Redevelopment has breathed new life into the hall, seeing the building operating all year round. The design team collaborated closely with the club to meticulously plan the internal layout of the facility while respecting and enhancing the hall’s original features to showcase the ornate roof trusses and defined entry porticos.
By repurposing and revitalising this beloved landmark, the Sydney Swans HQ stands as a testament to the adaptive reuse of historical architecture and a showcase of the city’s commitment to both sporting and community engagement. The facility is targeting a 5-star Green Star certification and has established a new home for the football club.
Riverbend Repair | Vaughan Howard Architects

River Bend House sits atop an ecologically and culturally significant escarpment on a bend in the Birrarung (Yarra River), part of the Garambi Baanj Cultural Precinct, established and operated by InPlace in partnership with the Wurundjeri Woiwurrung Cultural Heritage Aboriginal Corporation and Parks Victoria.
Designed by Alistair Knox in 1968, River Bend had fallen into a state of disrepairhaving been unoccupied for over eight yearsprior to InPlace launching this ambitious vision. River Bend now operates as a place of artistic and cultural production for multidisciplinary artists and Wurundjeri.
The original approach to River Bend was repair, evoking the functional and pragmatic. Since completion, First Nations artists have described River Bend as a healing place, indeed the notion of healing extends across the project: healing Country, healing disrupted culture practices, and healing the self. The repair of River Bend has provided a safe space for healing journeys.
Parramatta North, Western Sydney Startup Hub | TKD Architects

As the site of the first purpose built Female Factory in Australia and over 175 years of mental health care, a key step in re-activating the place has been achieved through sensitive adaptation of buildings and open spaces for a range of new uses. In addition to the Western Sydney Start-up Hub, café and community spaces, opportunities were pursued to enhance public engagement with a place that had previously excluded them.
The design response, led by TKD Architects, was guided by a comprehensive understanding of the place and the need to achieve the design brief through a heritage led decision making process. Adaptation works, including removal of accretions and introduction of new elements, were designed and detailed to enhance appreciation of the diversity of stories that tell us much about the lives of those living in government institutions, helping to ensure that the place’s heritage values are retained and communicated for future generations.
Parramatta Town Hall | DesignInc Sydney, Lacoste+Stevenson, Manuelle Gautrand Architecture and TKD Architects

The revitalisation of Parramatta Town Hall honours its significance as a historic civic hub and gathering place. Led by DesignInc, Lacoste+ Stevenson and Manuelle Gautrand Architecture, the project upgrades the Town Hall to contemporary standards, activates Parramatta Square and Northern Laneway and integrates it with Phive, Parramatta’s new civic hub.
Guided by a conservation management plan, the project respects the tangible and intangible values of the site and recognises its importance to the Aboriginal community. The addition of the Southern Annexe reinforces Parramatta Square’s public role and is designed to respect the significant archaeological site.
Fabric repairs led by TKD Architects include render, plaster and cedar joinery conservation and reinstated historic decorative schemes.
Sustainability measures align with the City of Parramatta’s goals, incorporating renewable energy, recycled construction waste and rainwater harvesting. The project retains and repurposes later additions, reflecting a commitment to heritage and sustainability.
Canberra Grammar School Centre of Music and Snow Concert Hall | Cox Architecture

COXs proposal the CGS Centre of Music and Snow Concert Hall was selected by the competition jury for its originality, innovation, and integration with its heritage context. The design proposed the 1400 seat auditorium be built underground with music rooms of various sizes placed adjacent, forming a plinth for the heritage buildings behind/above. Additional uses that went beyond the requirements of the brief were suggested as result of the additional space generated by the siting strategy. Critical to this approach is a three-dimensional circulation system that integrates both new and old movement patterns into a series of new circuits and points of entry/egress. A new library now sits atop the ceremonial front door of the campus, overlooking the historic Dining Hall, Quadrangle to the South, and Main Oval to the North. The intent was to enhance the context and not design from a tabula rasa.
Nissen Hut – Belmont North: Adaptive Reuse, Additions & Alterations & Conservation Works | Nimbus Architecture + Heritage Pty Ltd
The adaptive re-use and conservation works to the locally significant heritage ‘Nissen Hut’ historic property was undertaken to reactivate the existing, neglected heritage structure of the Nissen Hut with an aim to continue the ongoing use of the residences, whilst maintaining as much existing fabric as possible.
As part of the Endangered Houses Trust, the Nissen Hut project required careful joint heritage and architecture expertise to design a new extension to the property rear, which now houses a new bedroom and bathroom.
The existing building is conserved and internally transformed from its previous migrant accommodation use into a family residence, fitted out with a new outdoor deck, kitchen, bedroom, bathroom, living room, laundry and services.
Due to the modest size and changing expectations of contemporary living standards, the Nissen Hut was one of the remiaing Nissen Huts built in Belmont North.
QT Hotel Newcastle | SJB
Situated in the former Scotts building and Mitchell & Co. warehouse, the design for the QT Newcastle has carefully restored the original heritage façade, maintaining the finely detailed feature elements and the art deco clock face on the corner of Hunter Street and Perkins. Internally, the existing floorplates have been carefully lifted and lowered to realign with the original levels to match the existing façade openings.
A new addition has been added above the existing façade, respectfully stepping back to ensure the integrity and grandeur of the heritage corner remains. The new rear lane addition creates an entrance to the signature restaurant, Jana, and provides activation via a laneway on the southern side of the building.
The new hotel provides a sensitive adaptation of a prominent Newcastle landmark, reinforcing the town centre’s unique character.
80 Albion | Squillace Architects
