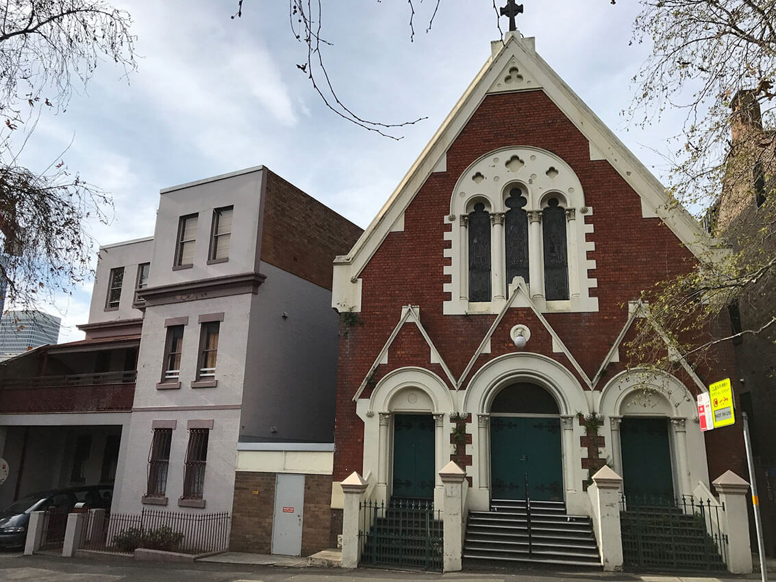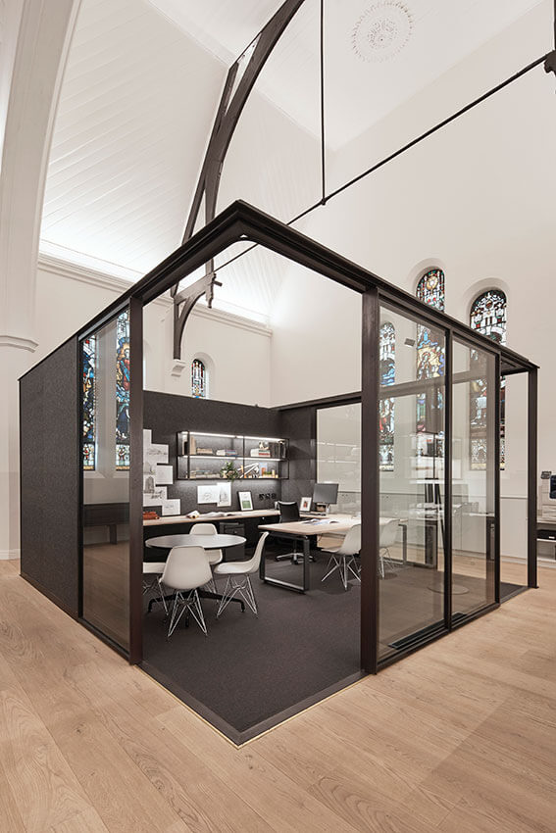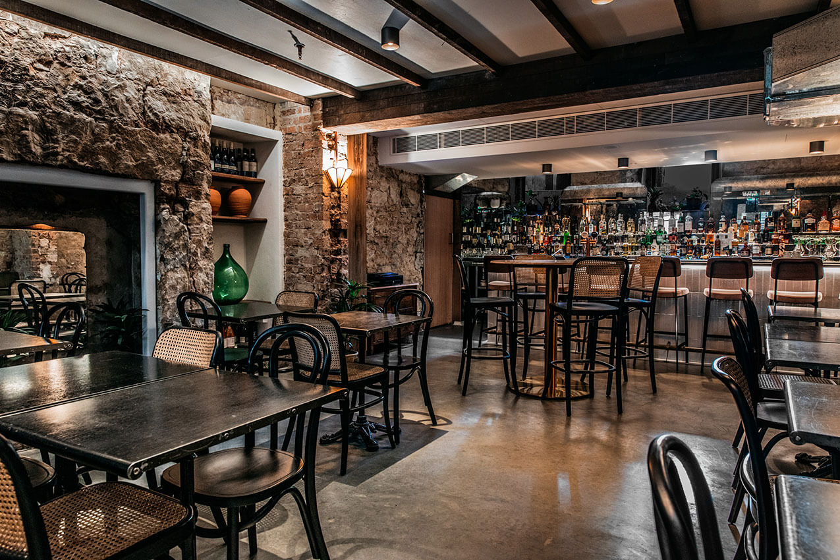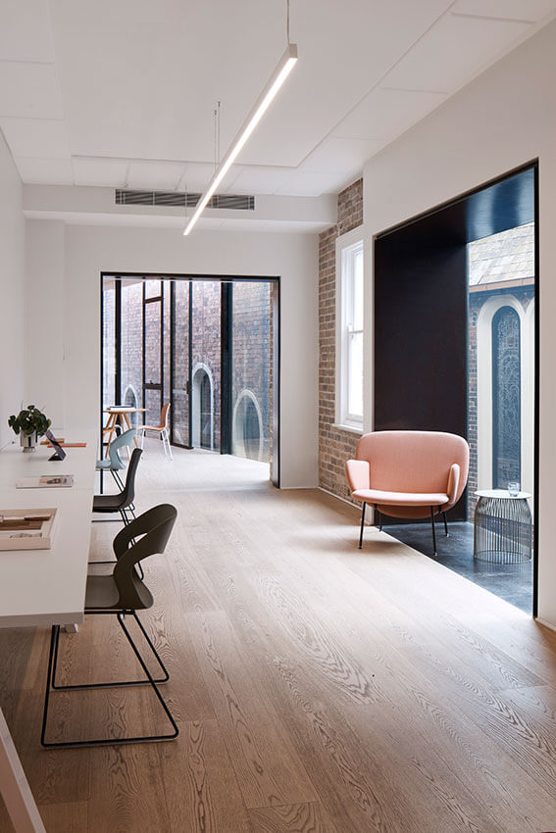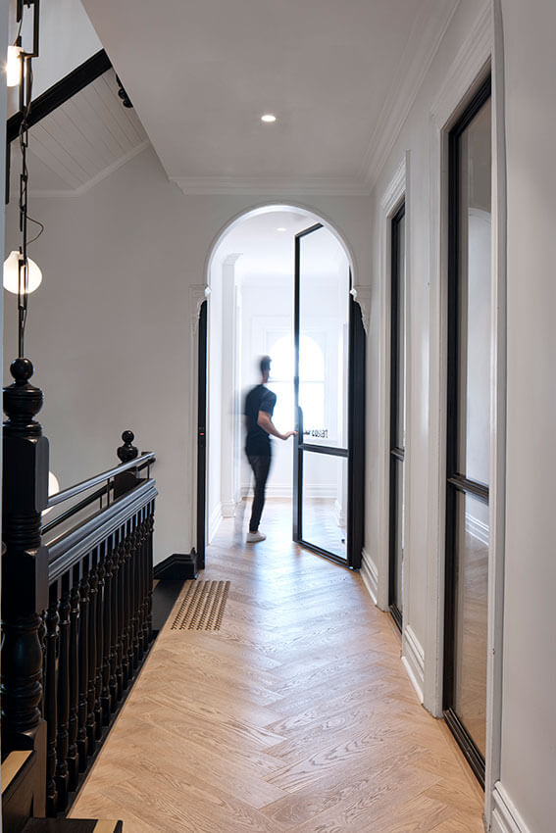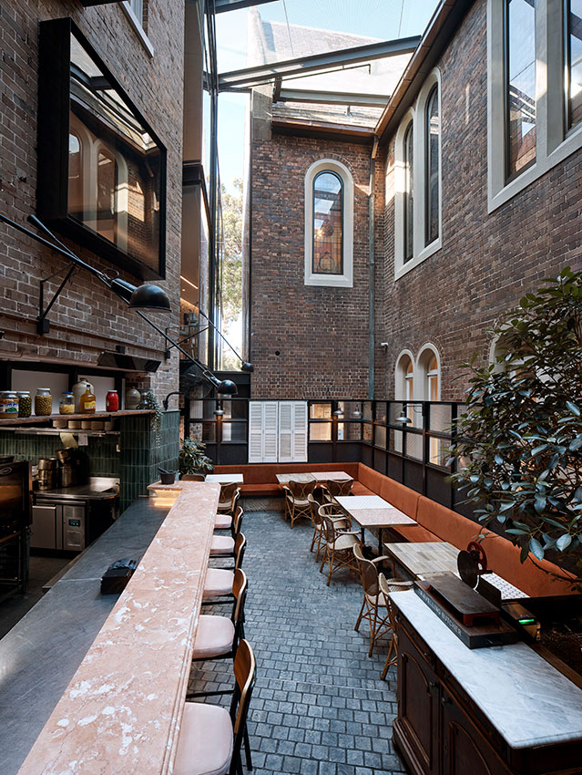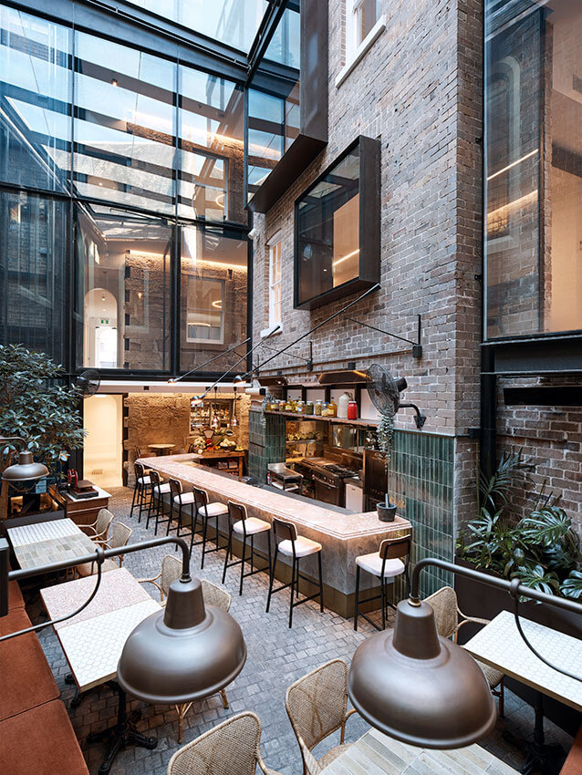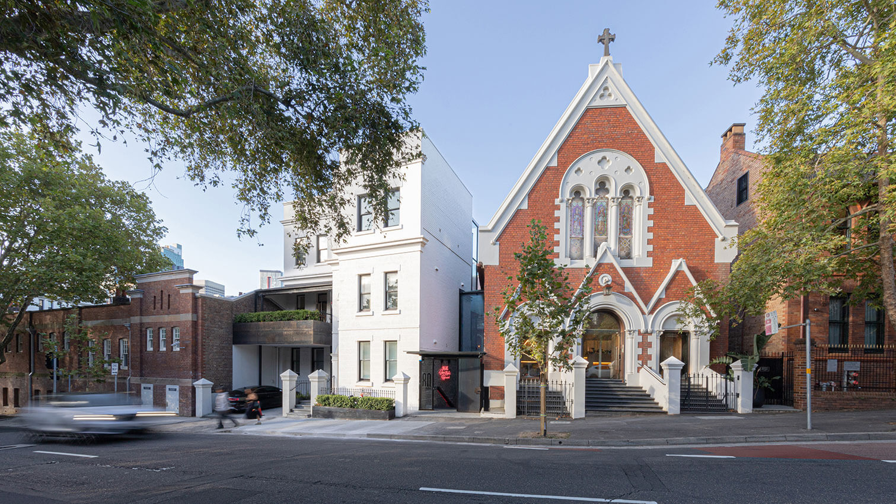80 Albion | Squillace Architects
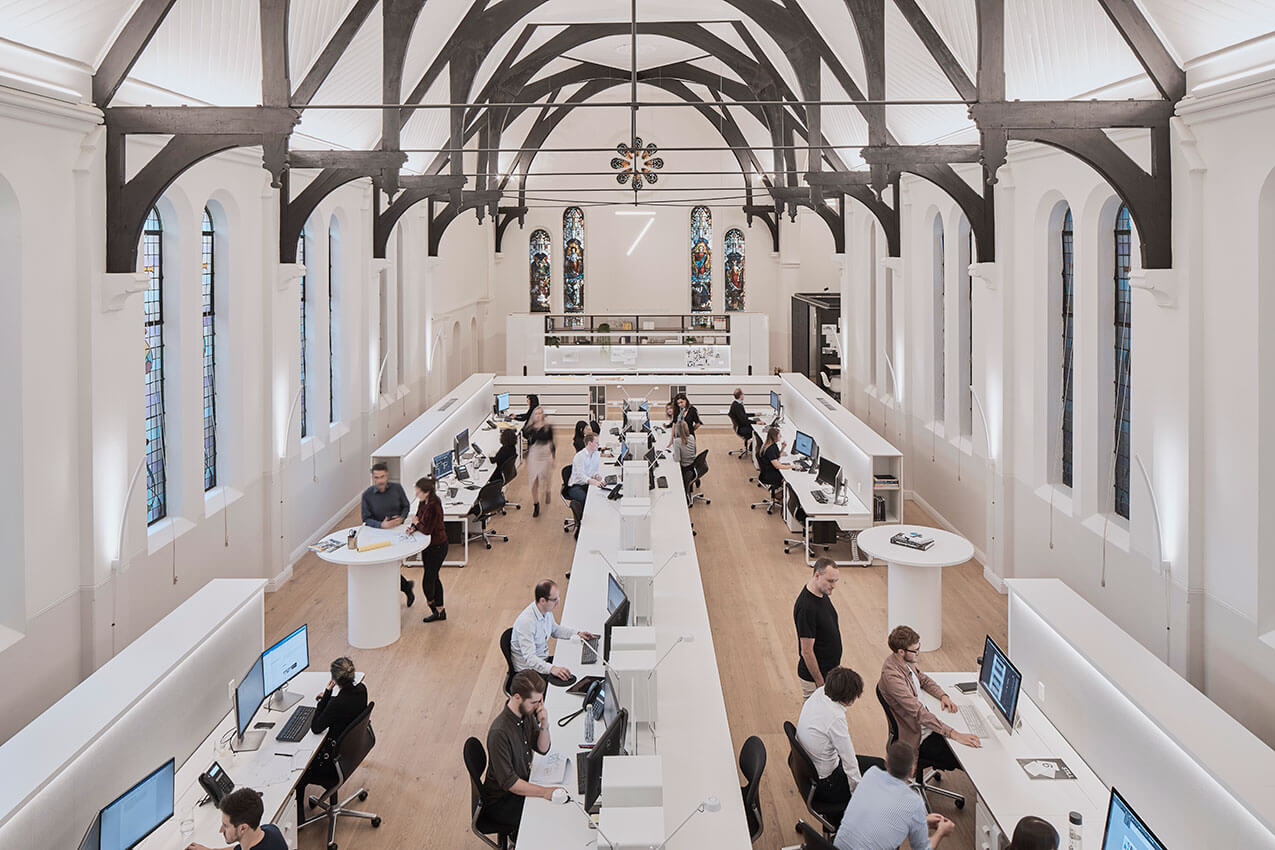
2023 National Architecture Awards Program
80 Albion | Squillace Architects
Traditional Land Owners
Gadigal
Year
Chapter
New South Wales
Category
Heritage
Interior Architecture
Lord Mayors Prize (NSW)
Builder
Photographer
Kitti Gould
Terence Chin
Vince Squillace
Media summary
80 Albion is an adaptive reuse conversion of a former Church and Presbytery for use as commercial offices and a restaurant. Built in various stages from 1855, the design embraces the buildings’ history whilst creating a flexible and contemporary work environment.
A fine subtle approach to the exterior allows the Church to remain the dominant element in the streetscape with the additions adopting a subtle presence. The interior of the Church itself remains a vast volume with preference given to volume over floorspace
Interventions were kept to a minimum for what was necessary for the ongoing development of the building. All new work is clearly contemporary, with steel and glass as the predominant language.
A glass roof was added in the space between the two buildings to create a new atrium, activated through its use as restaurant Shaffa. The journey from the street to this space frames the building’s history.
2023
New South Wales Architecture Awards Accolades
Shortlist – Heritage
Shortlist – Interior Architecture
The design has created a unique and exciting precinct that has proven to be very popular with staff, prospective tenants, visitors and patrons. Upon completion we are proud to say that each space available for lease was secured by the first appointment.
Our unorthodox vision for a restaurant located half a level below ground and not visible from the street has proven to be a success which we attribute top the unique quality of the atrium space which is like a hidden urban treasure the liked of which are usually found in ancient urban centres.
Client perspective
