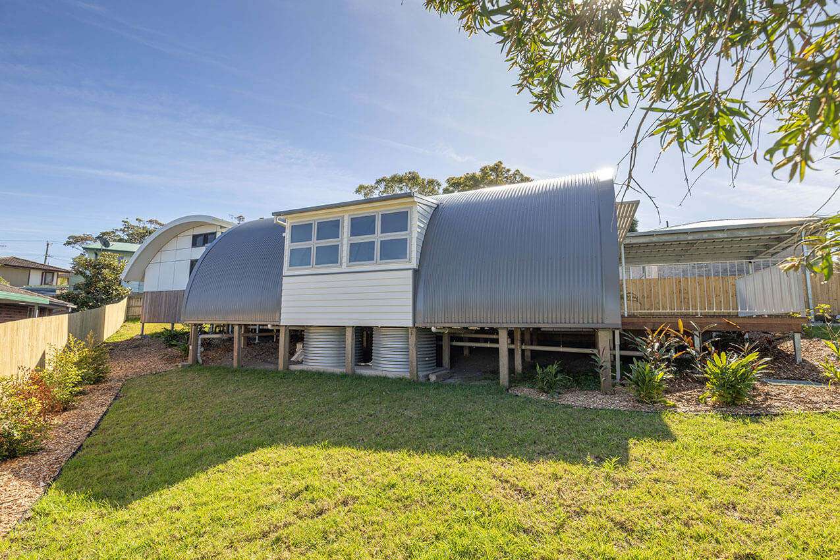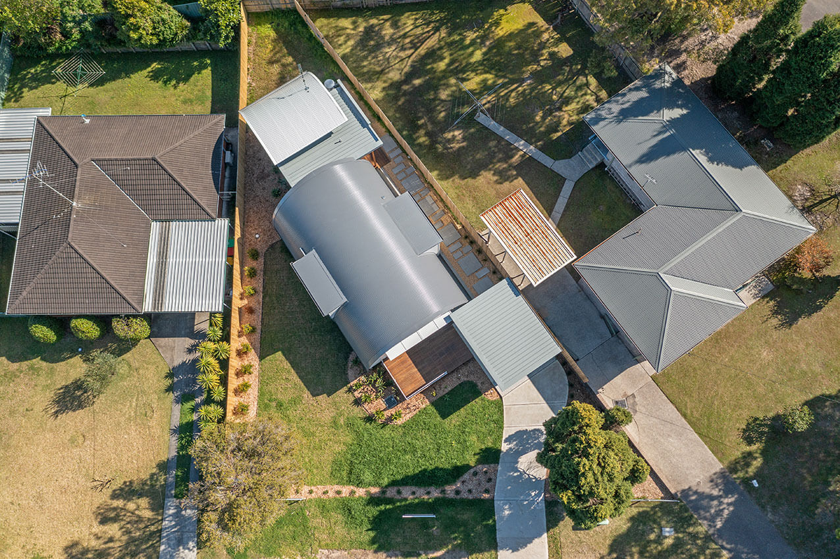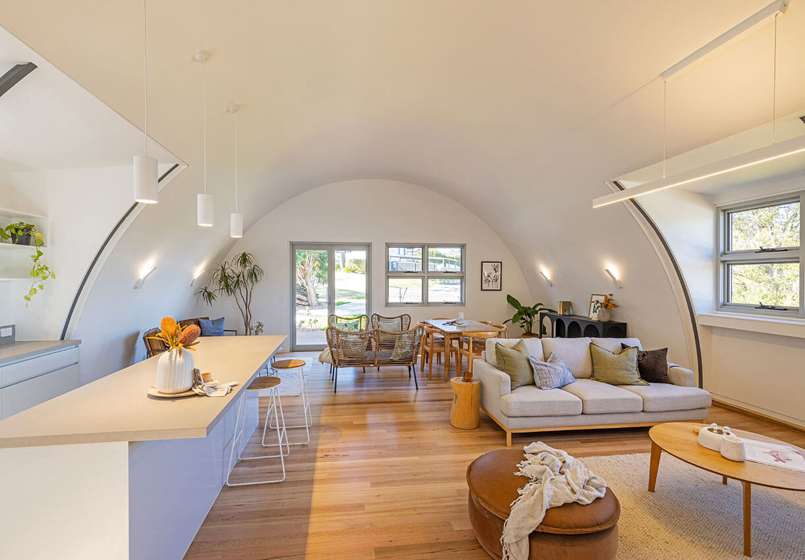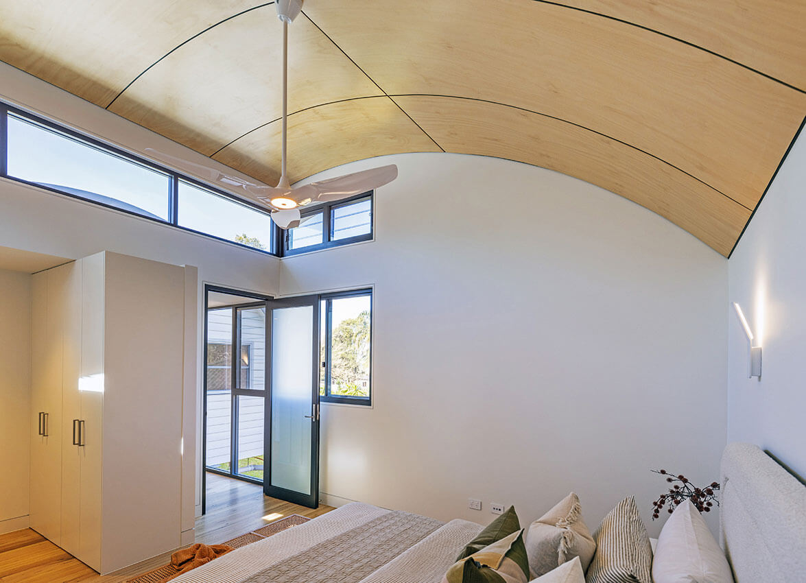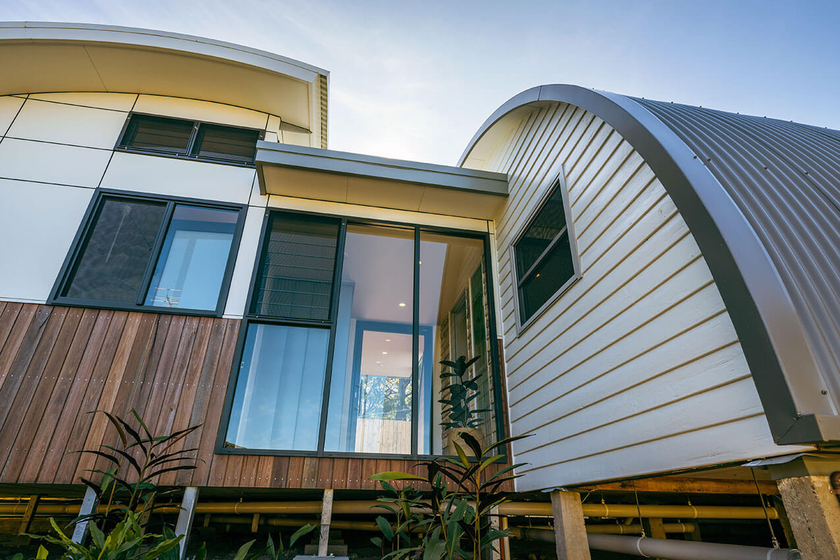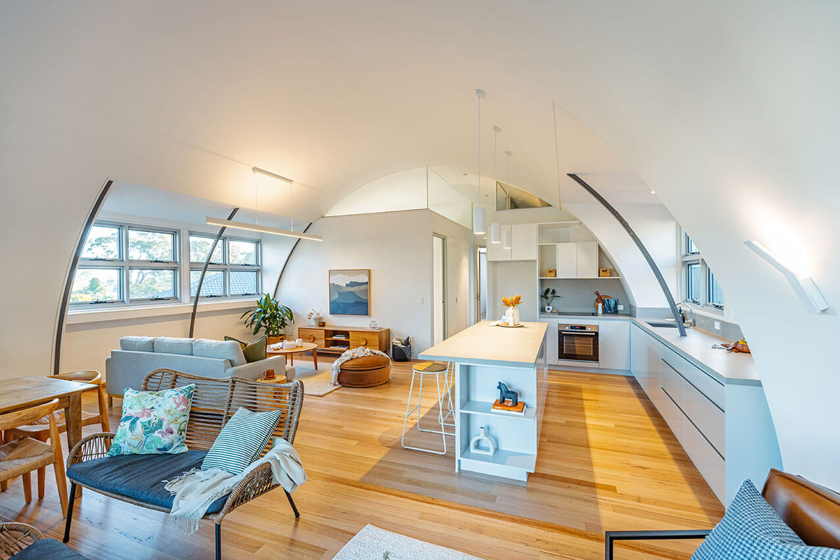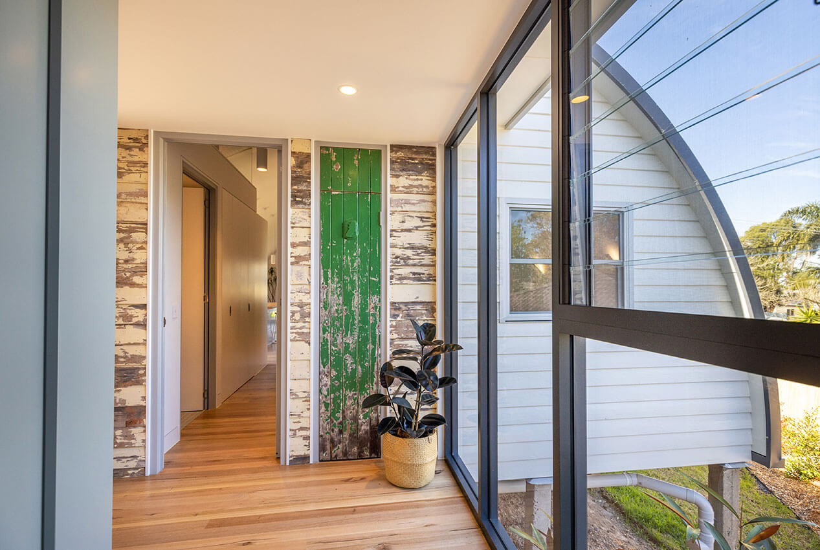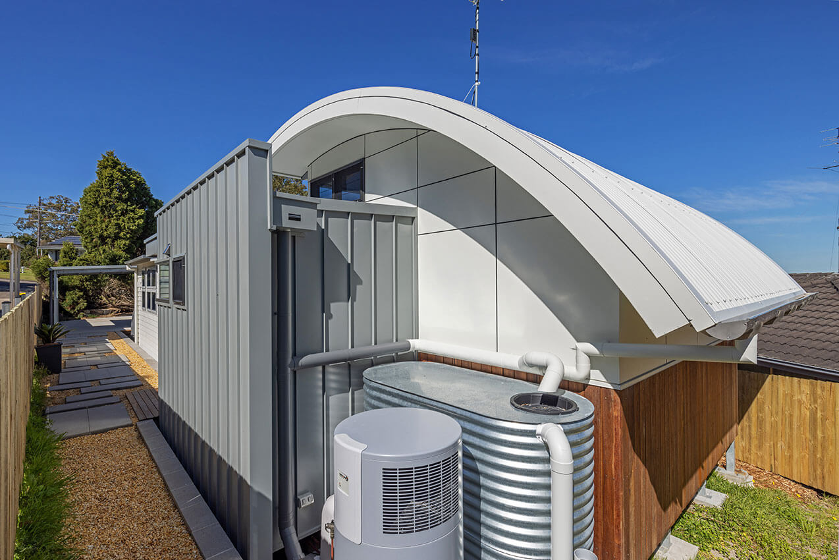Nissen Hut – Belmont North: Adaptive Reuse, Additions & Alterations & Conservation Works | Nimbus Architecture + Heritage Pty Ltd
2024 National Architecture Awards Program
Nissen Hut – Belmont North: Adaptive Reuse, Additions & Alterations & Conservation Works | Nimbus Architecture + Heritage Pty Ltd
Traditional Land Owners
Awabakal people
Year
Chapter
New South Wales
Region
Newcastle
Category
Builder
Photographer
Media summary
The adaptive re-use and conservation works to the locally significant heritage ‘Nissen Hut’ historic property was undertaken to reactivate the existing, neglected heritage structure of the Nissen Hut with an aim to continue the ongoing use of the residences, whilst maintaining as much existing fabric as possible.
As part of the Endangered Houses Trust, the Nissen Hut project required careful joint heritage and architecture expertise to design a new extension to the property rear, which now houses a new bedroom and bathroom.
The existing building is conserved and internally transformed from its previous migrant accommodation use into a family residence, fitted out with a new outdoor deck, kitchen, bedroom, bathroom, living room, laundry and services.
Due to the modest size and changing expectations of contemporary living standards, the Nissen Hut was one of the remaining Nissen Huts built in Belmont North.
2024
New South Wales Architecture Awards Accolades
New South Wales Jury Presentation
The renewal of the Nissen Hut promotes awareness and respect for this compelling historical form. Nimbus’s design solves a ‘square peg/round hole’ puzzle by accommodating contemporary living within the quintessential semi-cylindrical form.
Nimbus and their client, MHNSW (formerly Sydney Living Museums), are to be congratulated for an exemplary conservation and reactivation of the Nissen Hut, by incorporating fragments of original structure with a contemporary material pallet to create a functional suburban home.
