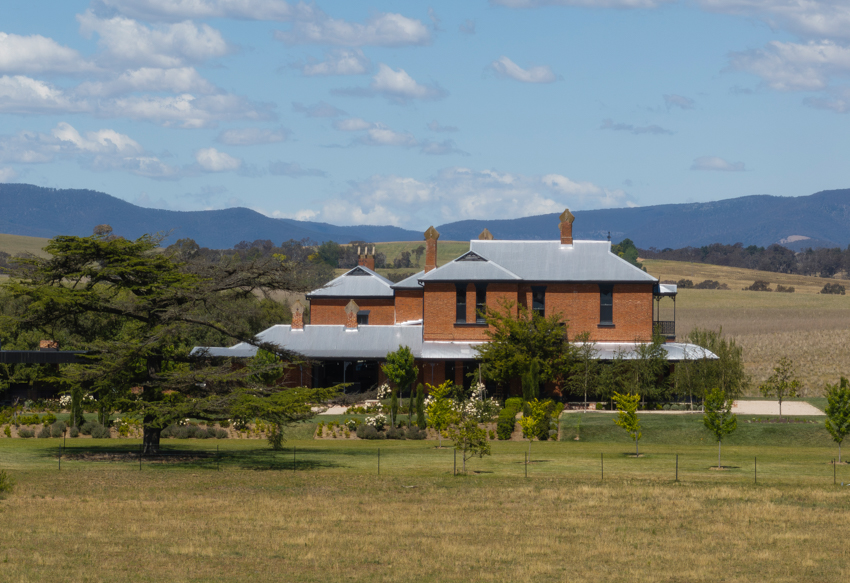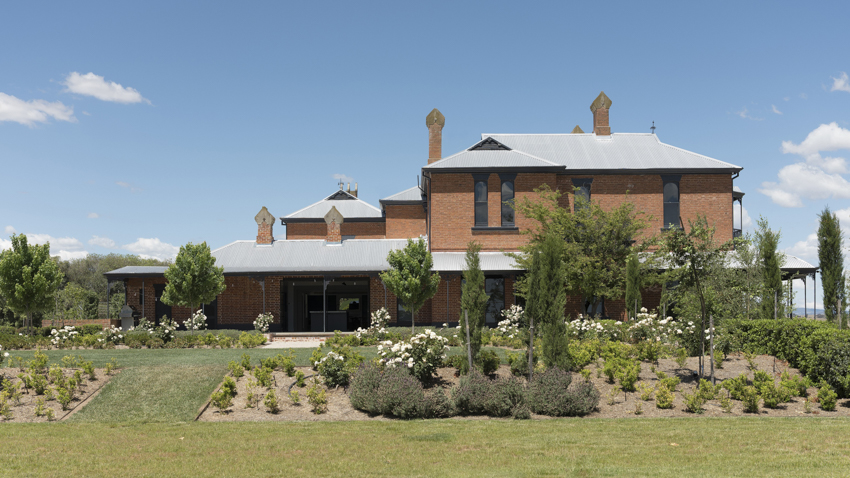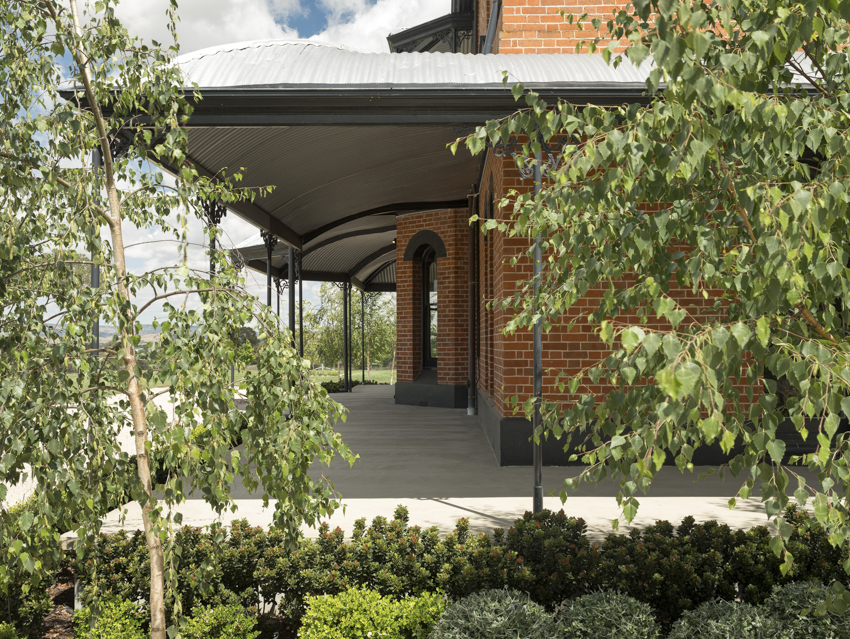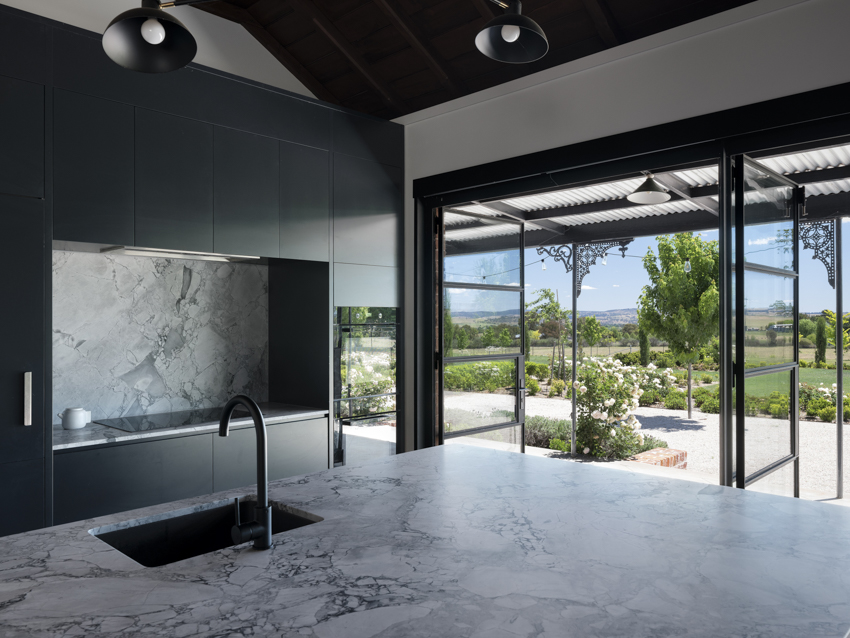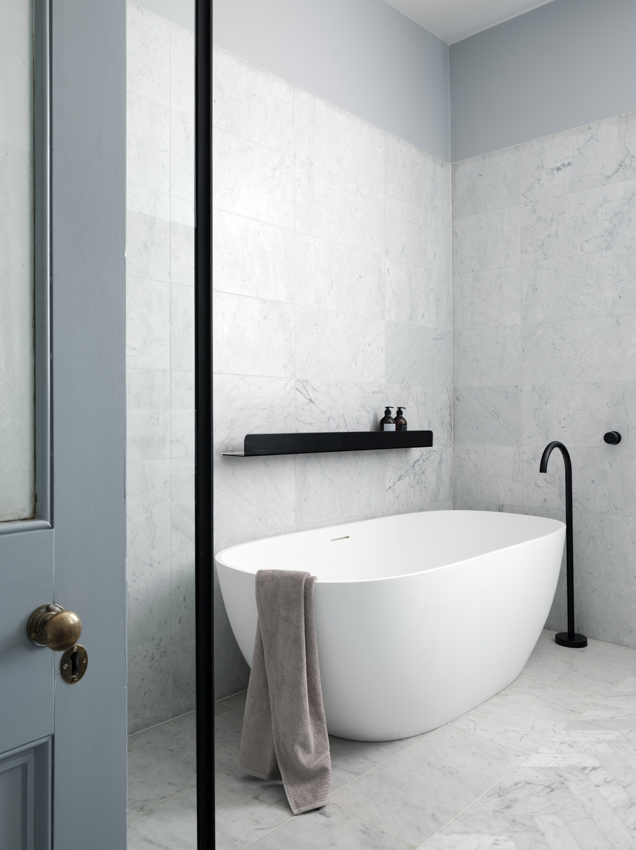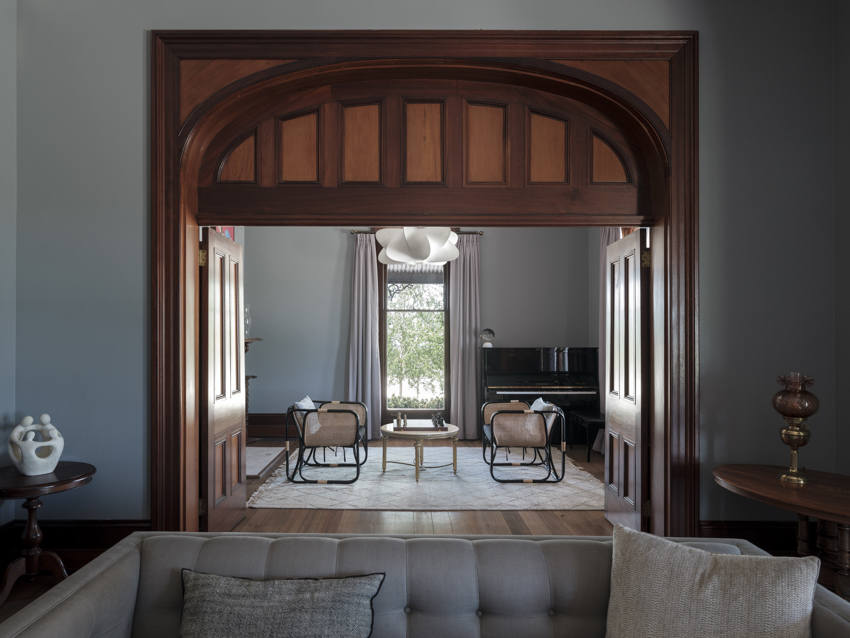Sadlier Residence | Source Architects

2025 National Architecture Awards Program
Sadlier Residence | Source Architects
Traditional Land Owners
Wiradjuri
Year
Chapter
New South Wales
Region
Regional
Category
Builder
Photographer
Media summary
Sadlier House is a substantial Victorian Italianate Style Country home originally design by Matthew Sadlier which dates from the 1870’s. The house as found was in quite good condition for a property of this vintage but had suffered through a series of ill-conceived interventions at the rear.
The project saw the removal of unsympathetic veranda infills, and the creation of north facing living spaces that open to the expansive new landscaped gardens. An extensive renovation of the existing house was undertaken which included restoration of the fine cedar joinery work, seamless insertion of contemporary electrical and mechanical systems and insertion of a number of bathrooms to bring the property up to contemporary living standards.
The result is a beautifully restored house that offers all the modern services and facilities one expects of a property of this stature whilst retaining all of its heritage significance.
2025
New South Wales Architecture Awards Accolades
New South Wales Jury Presentation
Source Architects are commended for the careful restoration of this grand Victorian Italianate style homestead located on Wiradjuri country outside of Bathurst, extending the building’s life with interventions designed to make it more suitable for a modern family.
Making the decisive intervention of peeling back of unsympathetic previous additions, a new open plan living space replaces redundant servants’ quarters and is integrated seamlessly into the external fabric of the building. Careful placement of complementarily detailed windows and doors open these spaces to northern light and a formal court within the pastoral landscape.
