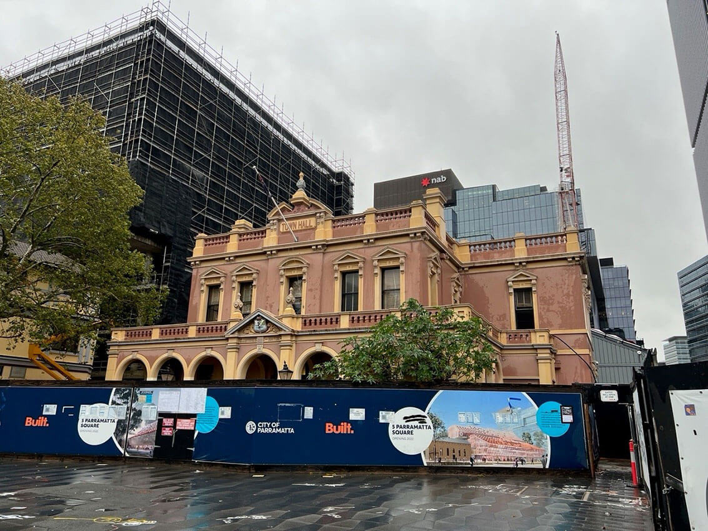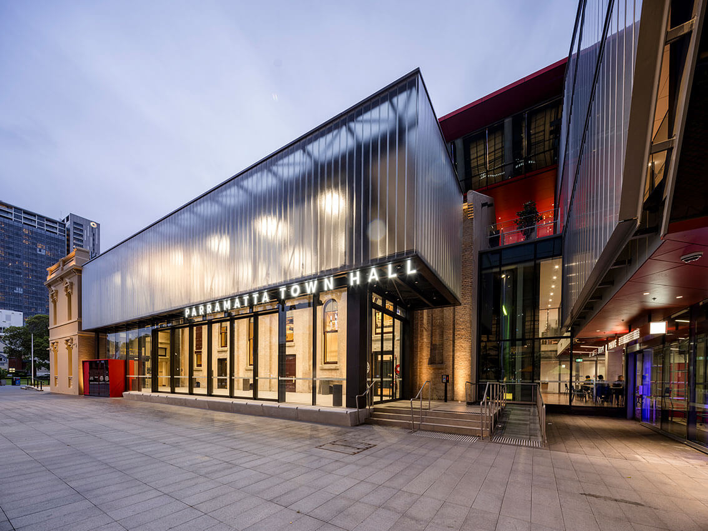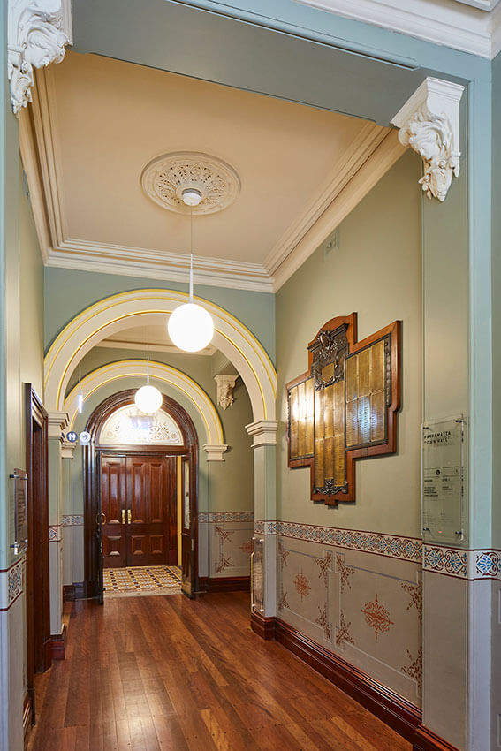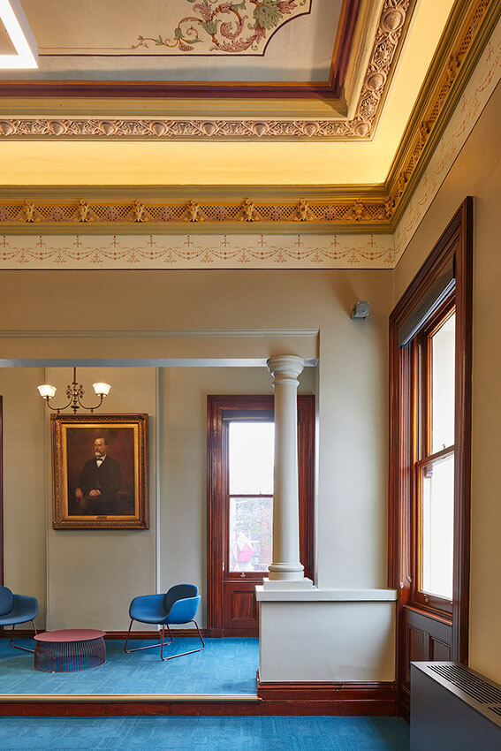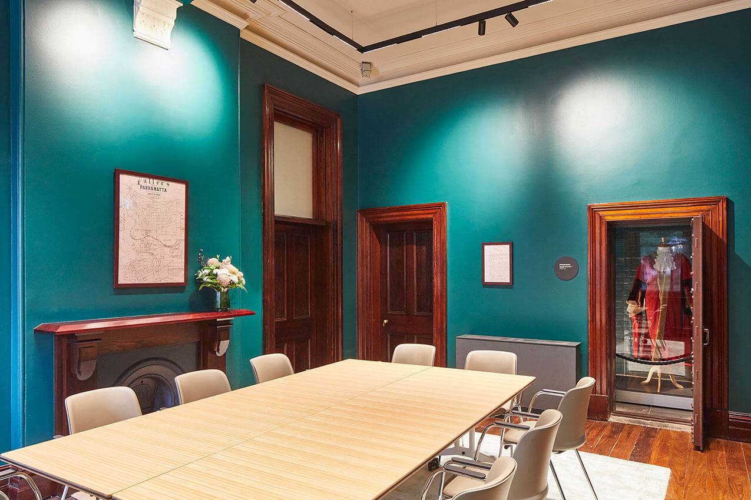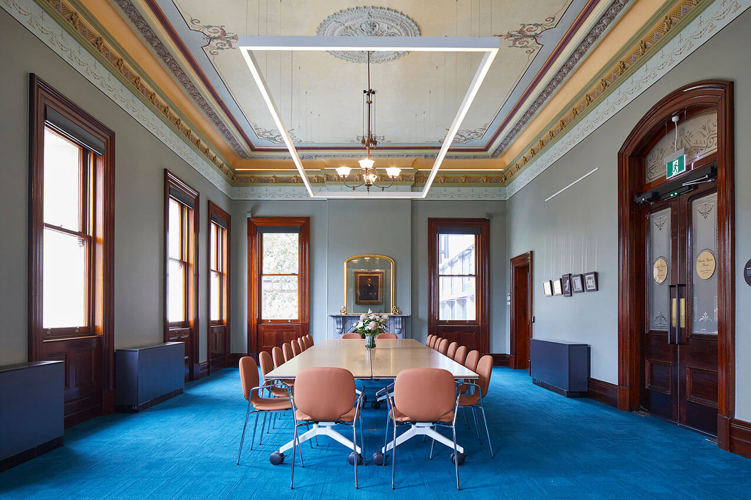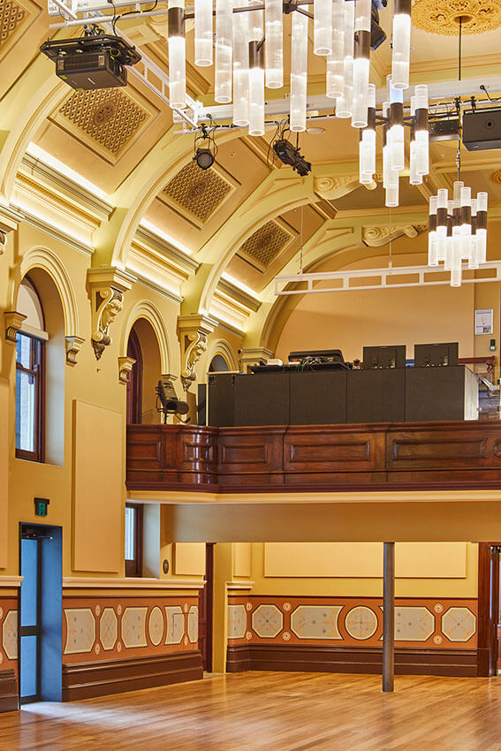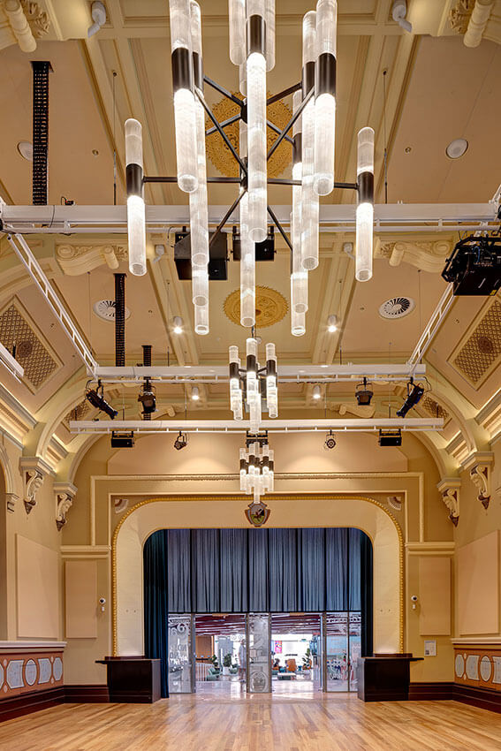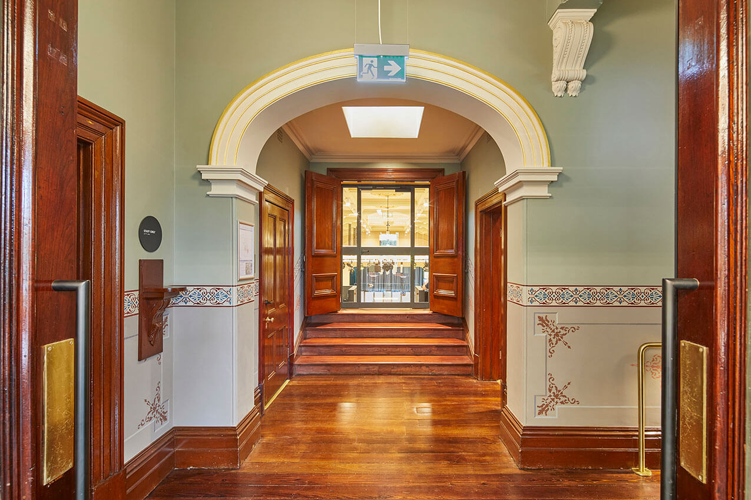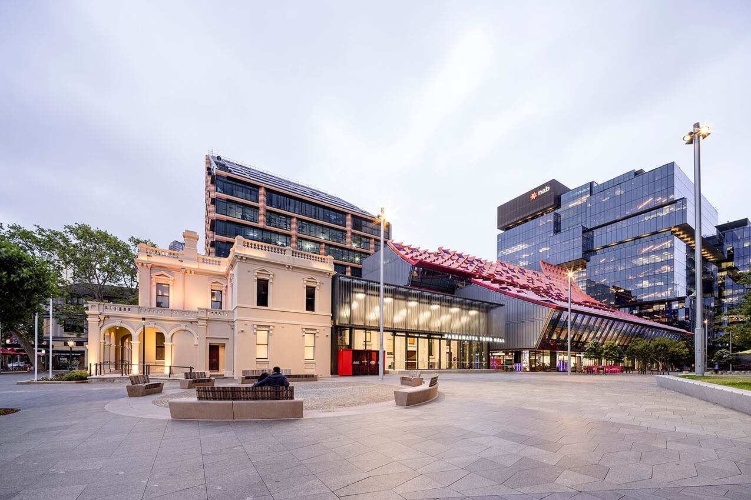Parramatta Town Hall | DesignInc Sydney, Lacoste+Stevenson, Manuelle Gautrand Architecture and TKD Architects

2024 National Architecture Awards Program
Parramatta Town Hall | DesignInc Sydney, Lacoste+Stevenson, Manuelle Gautrand Architecture and TKD Architects
Traditional Land Owners
Dharug people of the Dharug nation
Year
Chapter
New South Wales
Category
Builder
Photographer
Media summary
The revitalisation of Parramatta Town Hall honours its significance as a historic civic hub and gathering place. Led by DesignInc, Lacoste+ Stevenson and Manuelle Gautrand Architecture, the project upgrades the Town Hall to contemporary standards, activates Parramatta Square and Northern Laneway and integrates it with Phive, Parramatta’s new civic hub.
Guided by a conservation management plan, the project respects the tangible and intangible values of the site and recognises its importance to the Aboriginal community. The addition of the Southern Annexe reinforces Parramatta Square’s public role and is designed to respect the significant archaeological site.
Fabric repairs led by TKD Architects include render, plaster and cedar joinery conservation and reinstated historic decorative schemes.
Sustainability measures align with the City of Parramatta’s goals, incorporating renewable energy, recycled construction waste and rainwater harvesting. The project retains and repurposes later additions, reflecting a commitment to heritage and sustainability.
2024
New South Wales Architecture Awards Accolades
New South Wales Jury Citation
Commendation for Conservation in Heritage Architecture
Parramatta Town Hall has served its community for more than 140 years. Built to a design by George Mansfield, the structure is remarkably intact, retaining much of its exterior and interior Victorian form, fabric, and presence. The project conserves the original building and adds a small glass addition, linking it to the new Civic Centre, Phive.
The works demonstrate a substantial depth of research informing the scope of intervention and conservation, and sympathetically integrates modern audio-visual functionality with respectful interfaces against the existing fabric. The lightweight addition facing Parramatta Square allows the original Town Hall to remain the showpiece, while enhancing the user experience. The interpretive installation throughout is commendable.
The City of Parramatta is a proud custodian of this much loved historic building that has long been an iconic meeting place. The revitalised Parramatta Town Hall realises the City of Parramatta’s vision to renew and reimagine this historic civic building. Extensive conservation works respect the building’s history and heritage values, while the high quality new works breathe life and energy to create a state of the art venue. The restored and upgraded building stands as a legacy for our community that respects its past and embraces an exciting new future.
Client perspective
Project Consultant and Construction Team
Acoustic Logic, Acoustic Consultant
Aecom, Mechanical, Structural, Hydraulic, Civil, Facade, Electrical/Lighting, Acoustics, ESD
Buchan Group, Wayfinding
Craig&Rhodes, Building Surveyor
Eecell, Waste Management
Heyday5, Electrical / Lighting
LCI, ESD Consultant
Mack Group, Kitchen Planner
McKenzie Group, Certifier
Niche Environment & Heritage, Aboriginal Heritage
Northrop, Structural and Civil Engineers
Quic Plumbing, Hydraulic Consultant
Surveying Solutions, Building Surveyor
The Transport Planning Partnership, Traffic Planner DA Phase
WT Partnership, Quantity Surveyor
Connect with DesignInc Sydney, Lacoste+Stevenson, Manuelle Gautrand Architecture and TKD Architects

