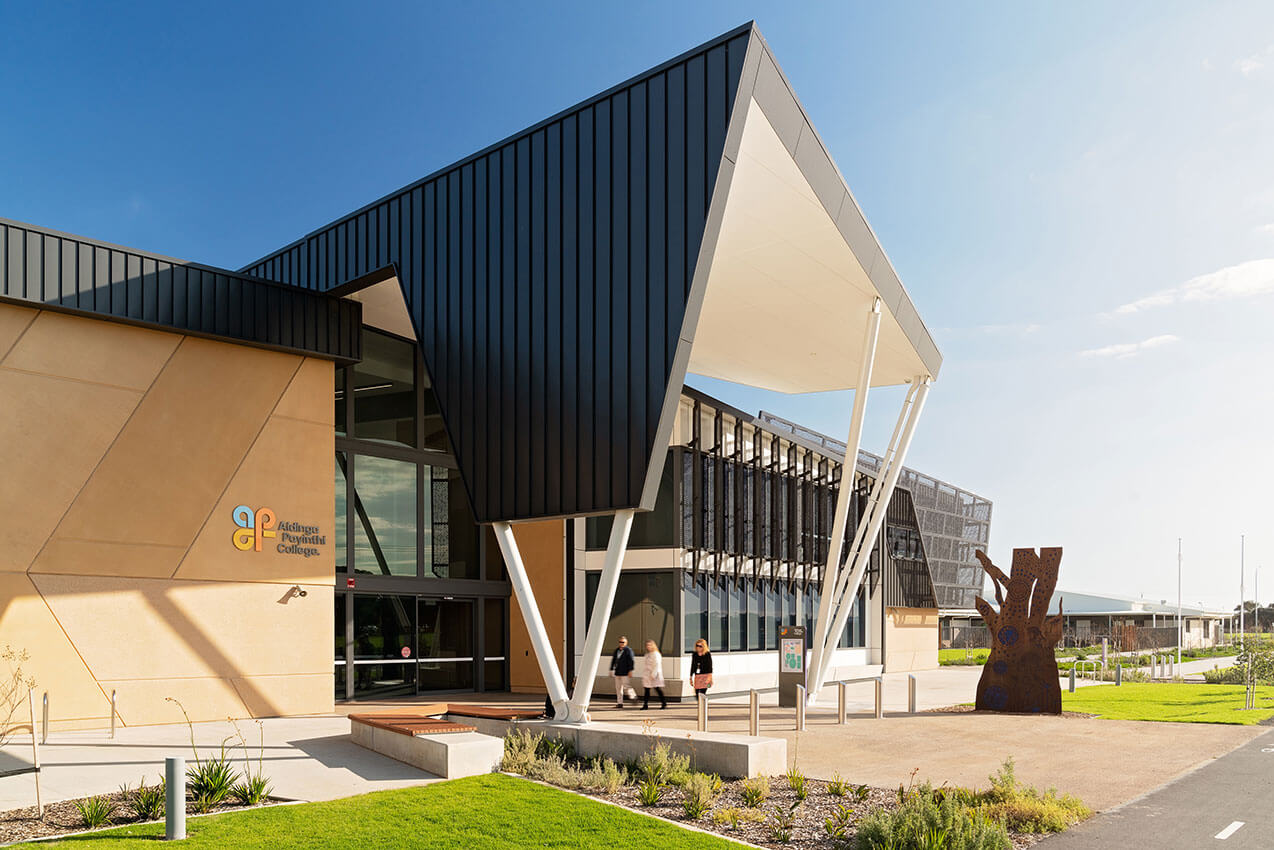Murrook | Derive Architecture & Design with Worimi Local Aboriginal Land Council

Murrook represents a deep collaboration between Derive Architecture & Design and the Worimi Local Aboriginal Land Council (LALC), which began in 2013. The project aimed to create a culturally significant, multifunctional space through a comprehensive masterplan that integrated the Worimi people’s vision. The project was constructed in phases to manage costs independently of government funding. The Centre includes cultural performance spaces, conference facilities, a cultural collection and interpretation space, educational areas, a restaurant with a culinary training program, and spaces for local artists and an on-site land management initiative. Highly nuanced design strategies included adaptively reusing existing structures, using a roof form inspired by the nearby sand dunes, and a weathering steel façade integrating language with cultural significance. The project is centred around a respectful, collaborative approach, with a view to creating a lasting cultural and functional space for the community.
The Warehouses | J.AR OFFICE
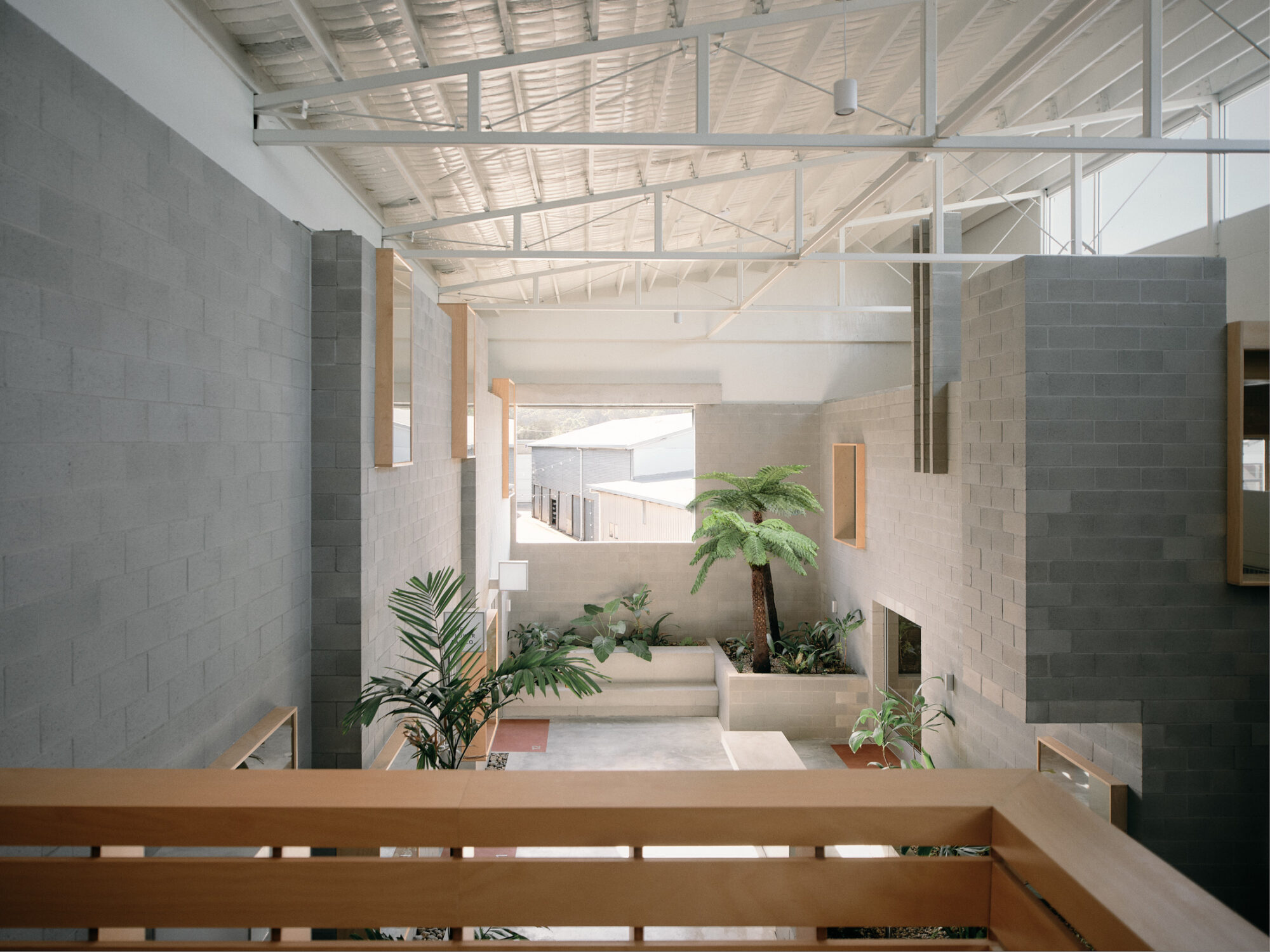
The Warehouses reformulates the light industrial building, guided by civic ambitions and an aspiration to persist for generations. The precinct materialises from a selective edit and unification of five existing structures, defined by a new humancentric internal street.
The resulting building was driven by the client’s desire to produce a socially conscious precinct that ultimately asked, ‘How can a commercial building adapt to evolving community needs?’
The project addresses a typology often on the periphery of architectural consideration; demonstrating the importance of providing space for public life to occur, even in the most unlikely of places a shed.
Wattlebird House | Scott Flett Architecture Workshop

The Wattle Bird House is inspirational in its design and construction. It is planned to be an intergenerational, sustainable, and comfortable home for the owners and their extended family. The house is thermally efficient, packed with technology, connected to place, and the build is a showcase of the local construction industry. Construction wise it delights with purposely atypical approaches to typical solutions and layers of detail upon every turn. It delights and demands attention. The house showcases construction as a creative activity. The care, labour and skill in the Wattle Bird House is inspirational.
Sweetwater House | Christopher Botterill and Jackson Clements Burrows Architects
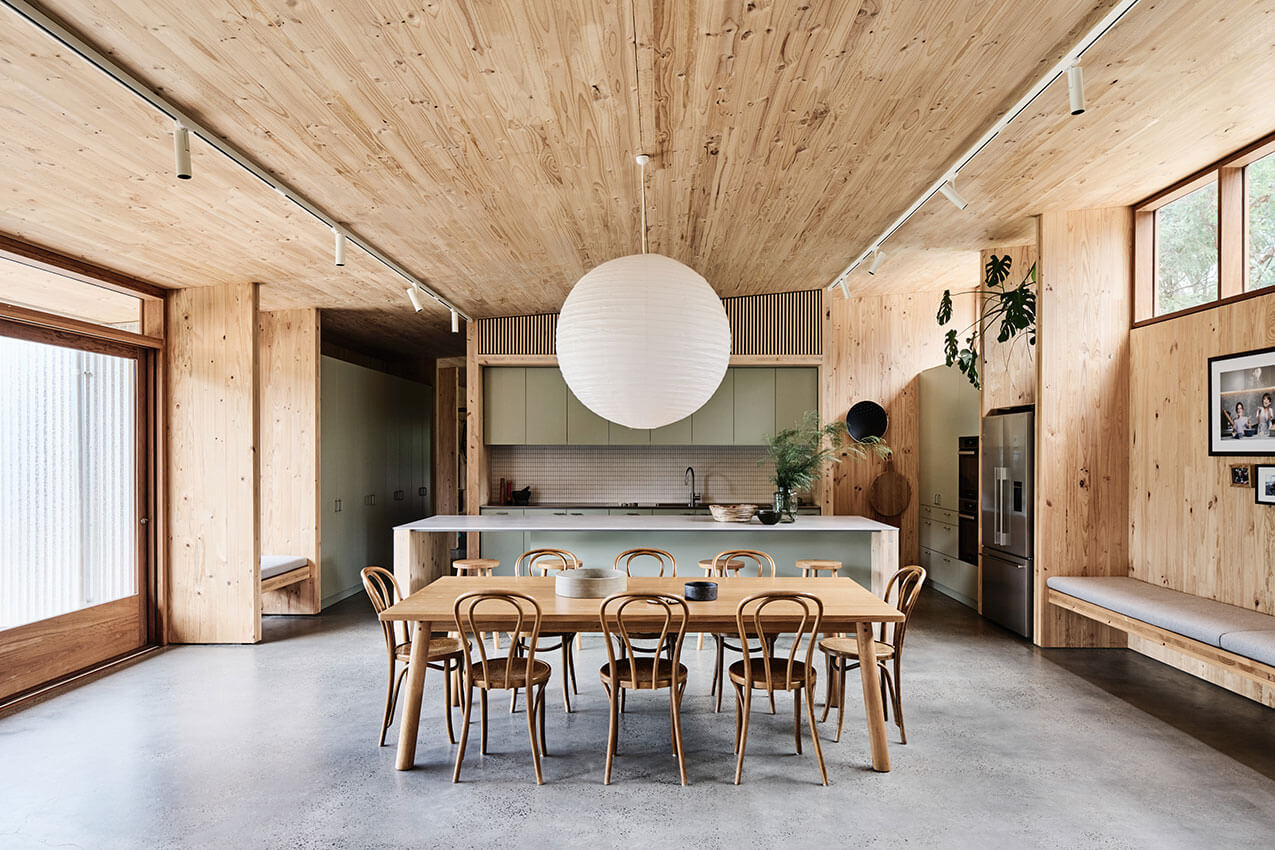
Located in Frankston South on Bunurong Country and backing onto Narringalling (Sweetwater Creek), Sweetwater House provides flexibility and sanctuary for our family of four. Designed and built during Melbournes Covid lockdowns, the home reflects an inventive response to lowcost, multigenerational living while telling a story of personal and ecological renewal.
Drawing on knowledge and experience gleaned from previous masstimber projects, the home was constructed using a prefabricated construction methodology.
Our ambition was to create a materially honest and highly sustainable home. We developed a plan arrangement that could adapt to the changing needs of two teenage children and allow for multigenerational living. The gravitational heart is an open plan living room and kitchen overlooking the creek. Encircled by tree ferns and eucalypts, the homes warm timber palette nurtures a sense of welcome and calm.
Spinifex Hill Project Space | Officer Woods

At the northern apex of the SpinifexHillStudios site, this independent multipurpose building transforms an existing garden into a secluded courtyard. Conceived as both a building in the round/courtyard companion to existing artists studio, its tall form addresses a main road and low form dips down to garden. Built to three boundaries with an eyelash verandah roof, the resulting form is varied and enigmatic. Materially austere and tautly detailed, the building reads as a sculptural object in a regional suburban field: announcing itself as a small cultural offering. The project fosters greater economic opportunities as well as cultural engagement for Kariyarra people. It supports the notion that when strong culture is supported by strong social and physical infrastructure, it leads to stronger, healthier communities.
Rosedale House | Scale Architecture
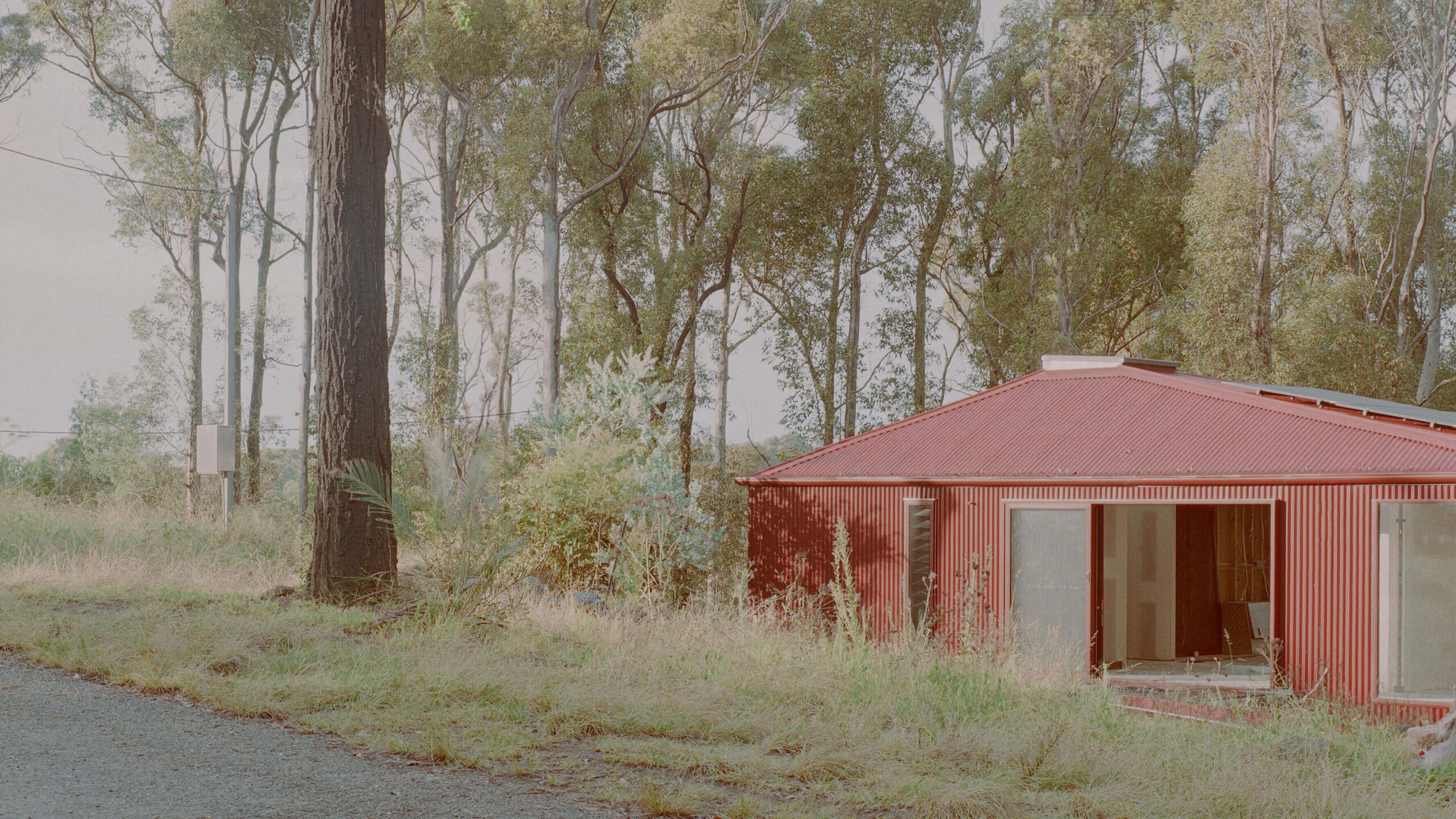
On Yuin country, Rosedale is a beautiful oceanside bushland setting. During the black summer fires of 2019 and 2020, the seaside community was completely razed, and the original Polish style summer house, was lost to fire. With this project, we found a way to make a small but meaningful contribution to the bushfire recovery effort.
Clad entirely in red corrugated iron, its hip roof profile is an unashamed reference to the modest tin shacks that once lined our coastal towns. The monochromatic response might appear in contrast against its bushy coastal suburban context, but at the same time is so fitting, that it almost hides in plain sight.
Larrakeyah: Shared User Facility | BVN
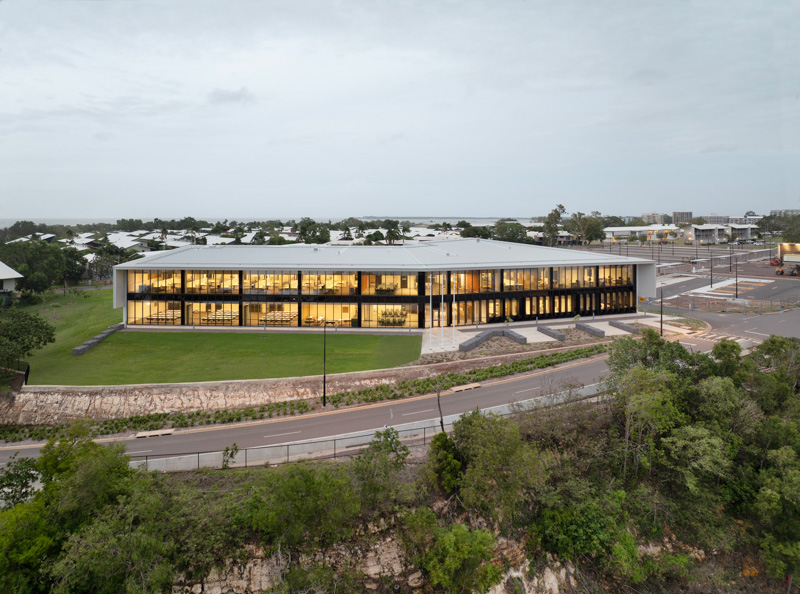
The Shared User Facility (SUF) is a new multipurpose building at Larrakeyah Defence Precinct, on the edge of Darwin Harbour. It brings together previously disparate Navy and Base groups in new contemporary working accommodation.
The simple cranked form follows the edge of an escarpment overlooking HMAS Coonawarra, and is oriented to the south to minimise solar heat gain and reduce the need for sun shading, with fullheight glazing that provides high levels of natural light, and direct sightlines to the wharf.
A double height foyer links the customer service, conference and training facilities on the ground floor with the upper level, which comprises a flexible and adaptable office environment.
Addressing Defence’s strong focus on sustainability, the materials palate is robust, with a focus on low-maintenance and long-life cycles, particularly in the corrosive marine environment. These are rigorously detailed, with a focus on scale, modulation, and proportion.
Kampung Batu Bigga (Rocky Knoll Shelter) | Philip Leeson Architects and Sarah Truscott Architect

Located in a rural setting south of Canberra, Kampung Batu Bigga is a meticulously crafted rammed earth sanctuary, a joint vision between architect and outdoors enthusiast owner. Grounded in a profound love for the bush, this residence seamlessly integrates with its scenic surroundings, reminiscent of a bushwalking hut. The intentional modesty of the home’s footprint encompasses compact private spaces, with a shared living space under the distinctive roof form.
The design pays homage to Australia’s bush construction history with rammed earth and Zincalume cladding, and it carefully wraps the contours, with a winglike roof extending to shelter outdoor spaces. Sandstone ‘wind’ walls protect against prevailing winds; and sustainability is embodied throughout with onsite harvesting of rainwater, energy and waste processing. From the outdoor kitchen to serene internal spaces, Kampung Batu Bigga harmonises architecture and occupants with nature, exemplifying a thoughtful blend of design, sustainability, and connection to the Australian bush.
St Patrick’s Primary School Lochinvar | SHAC
They say clover ignites soil, it converts nitrogen from the air and deposits rich nutrients back into the ground for healthy growth.
St Patrick’s Primary School at Lochinvar is a literal manifestation of the three-leaf clover. This pedagogical pattern won SHAC the Blacket Award for Stage One back in 2018. Now three stages, and five years, later the Masterplan has come to fruition, the school is complete – a cluster of learning leaves sprinkled on a country meadow, fit for country kids and clever teachers.
This project is an exemplary masterplanning and architectural solution to meet the needs of a growing school community, its staff, and its students, who started the project with a legacy of outdated and unsuitable school buildings. The design accomplishes much with little. Modesty scaled buildings are clustered to form a new school address and heart, creating the armature for new methods of teaching and learning.
Aldinga Payinthi College | Swanbury Penglase
