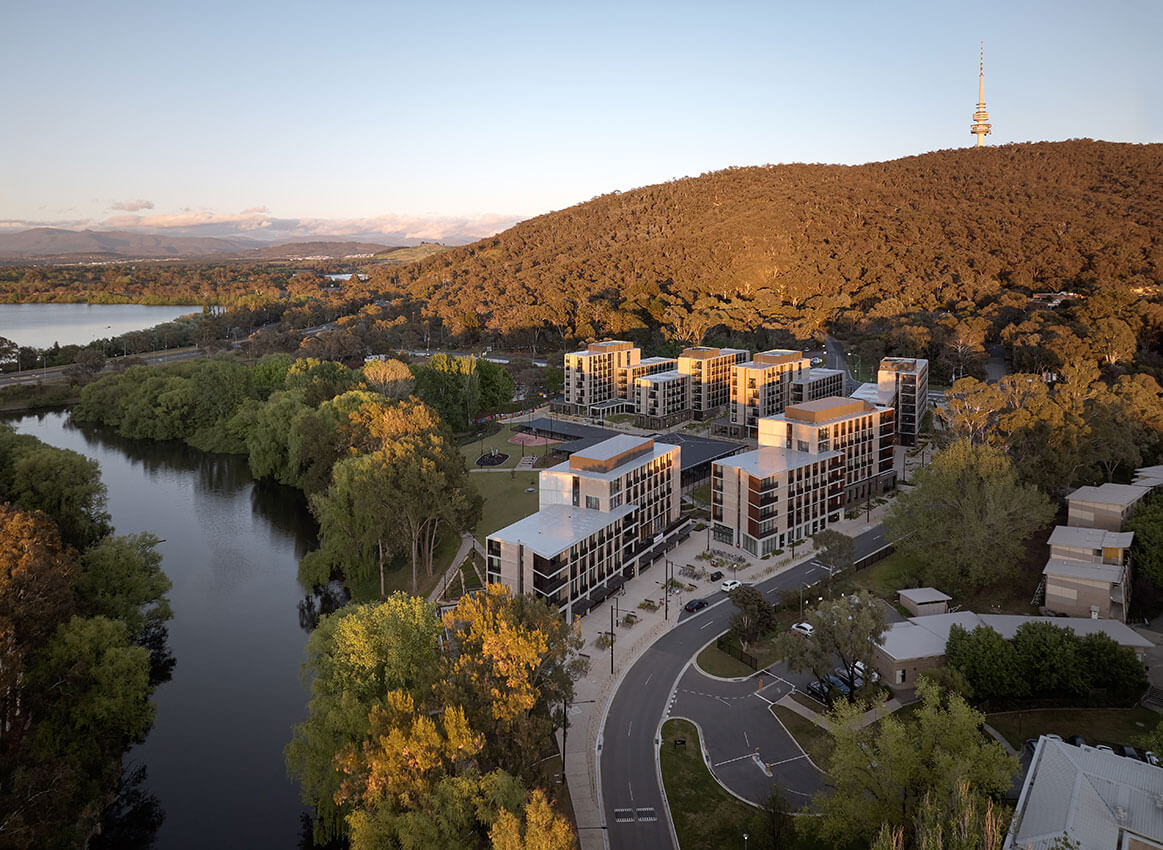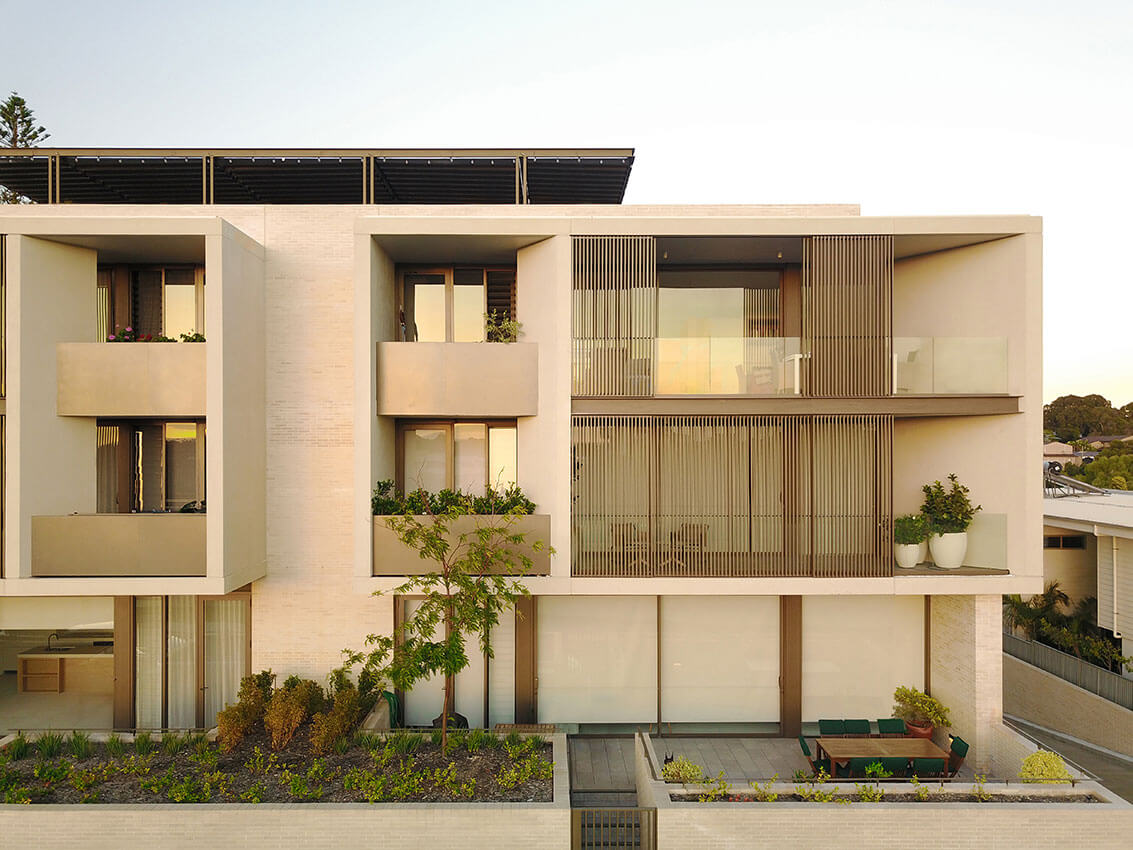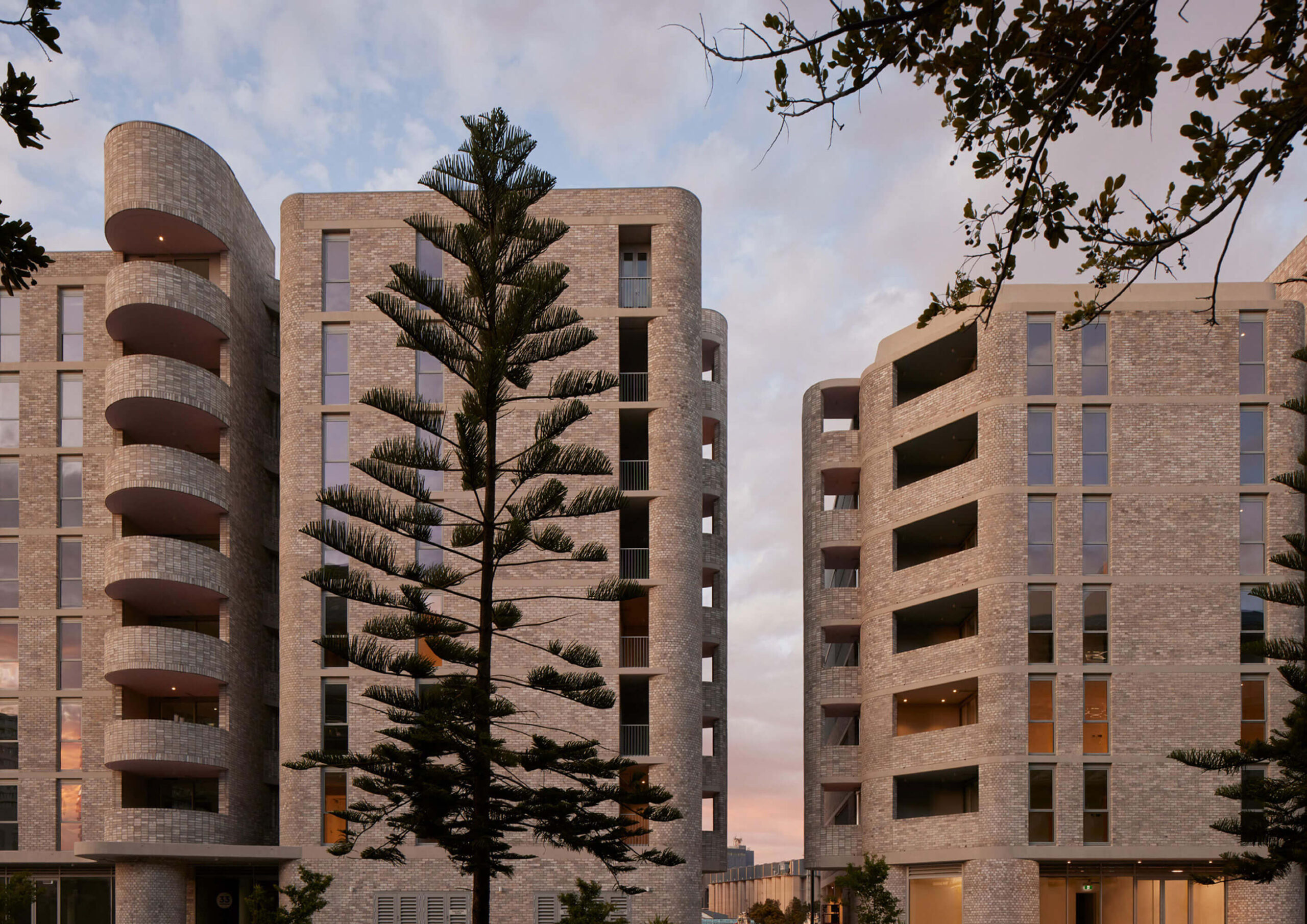Cedar on Collins | Kennedy Associates Architects

Cedar on Collins, a seniors development in Kiama NSW designed by Kennedy Associates Architects, epitomises the client, Fresh Hope Communities, ‘core values’ of Kindness, Connection, Optimism and Integrity.
These values underscore the design which harmoniously balances individuality with community and calmness with activity whilst delivering 56 units, 5 communal areas, 4 roof terraces and 4 activity rooms.
The heart of the development is the 440m2 central space of 3 interconnecting courtyards over 3 levels, supporting community through the interaction of built form with private and communal space.
Earth toned bricks, the excavated ‘rock strata’, characterize the lower level whilst the grey toned upper storey is quite and recessive.
A covered walkway integrates wayfinding, buildings and communal areas, providing intimate recesses along the journey.
Over 50% of the site is landscaped area.
The client, in their response to the design, said,
”Through its intelligent design, the built form feels like home”.
Mari-Mari-Ba – Affordable Housing | Deicke Richards

Mari-Mari-Ba is a regeneration of Joyce Wilding Hostel, which served as a refuge for vulnerable First Nations women and children since the 1970s. The development provides 33 residential units within a series of two storey buildings wrapped around a central landscaped courtyard. A community hub building at the front of the site provides support services for the residents at ground level with units above. The Mari-Mari-Ba site has an extensive First Nations history, providing needed support services throughout its existence, both directly in terms of accommodation and support services, but also as a safe community space.
Deicke Richards was involved early in developing the initial project brief and master plan in consultation with the Department of Communities, Housing and Digital Economy and the operators, the Aboriginal & Torres Strait Islander Community Health Service (ATSICHS).
After extensive community consultation, the centre has been renamed Mari-Mari-Ba or place of the porcupine or echidna.
Yukeembruk ANU | Bates Smart

Yukeembruk is ANUs newest student village, a collection of six buildings that sit respectfully in their bushland surrounds. It is a residential hub for 700 undergraduate and postgraduate students, connecting the southwest corner of ANU to Kambri, its campus heart.
Anchored by Black Mountain, Sullivans Creek and the mature Eucalypts, the architecture is composed of a restrained materiality; brick, concrete, glass and timber accents, to avoid competing with the landscape.
Two undergraduate halls and two smaller postgraduate halls are organised around a central pedestrian spine, complete with bike storage facilities, a basketball halfcourt and a community green. Indoor and outdoor communal spaces are mostly located at ground; large common areas, masterchefstyle kitchens and dining areas, BBQ courtyards, study spaces and music/project rooms. At the sites centre is a onestorey pavilion that functions as a community hall, with a longspan dining room and flexible space for lectures and student gatherings.
Mesa Aldinga Beach | Architects Ink

Six dwellings located along the Aldinga Esplanade have stepped frontages, like birds in flight, each house is given their own identity.
The entrance is reminiscent of an underside of a jetty with exposed beams overhead, connecting the rear yard to the beach, where surfboards and towels can patiently wait until the next ocean visit.
Insertion of an internal courtyard brings ample light into the center of the dwelling. The skillion roof invites morning light over the kitchen, at its lowest point serves to shield the living areas from the afternoon sun. The combination of high-level windows and horizon views establishes a connection to both the sea and sky.
Material selections are humble. Exposed rafters unify internal and external spaces. The activities of the homes sit between robust concrete blockwork, offering a sense of permanence and protection.
Mesa encourages relaxation, where the sea breeze flows through and sandy footprints are welcomed.
Melbourne Indigenous Transition School Boarding House | McIldowie Partners

Built on Wurundjeri land, the new flagship boarding facility at 371 Church St, houses 40 students from remote areas across Victoria and the Northern Territory. Featuring a mix of dormitories, study areas & a collection of gathering spaces, it serves as the physical and spiritual home for the MITS community. Outdoor gathering spaces, including a rooftop terrace with spectacular city views, seamlessly link inside and out and connect students to Country, with native gardens designed to reflect the precolonial landscape of the area and a colourful poured paving artwork by Trawlwoolway artist Edwina Green.
The facade, designed in collaboration with Indigenous artist Lorraine Kabbindi White, acts as a billboard for MITS, featuring a lasercut perforated screen telling the Dreamtime story of the ‘First Bees.’ This story wraps the façade and acts as a landmark always was, always will be statement for the Melbourne Indigenous Transition School and the broader community.
Markham Avenue | Architectus

Markham Avenue is one of the first projects designed and delivered under the Victorian Governments Big Housing Build.
Spread across five buildings within a welcoming environment, the communitys 178 social and affordable homes are tenure blind, arranged and designed to be indistinguishable from each other. The 100% governmentowned development is a socially and environmentally sustainable place to live with quality at its core.
Once occupied by 56 timeworn public housing units from the 1950s, the site has been transformed into a vibrant, landscapeled community designed for longevity, with the dwellings integrating seamlessly with their natural surroundings and with the grain and materiality of their neighbourhood context.
Defined by generous spaces and amenities, connections to nature, and timeless, durable materials, Markham Avenue represents a healthier, more inclusive form of higherdensity living.
Maggie Street | Curious Practice

Maggie Street reinterprets and respects the amenity, heritage and character of the surrounding suburb, but while neighbours inhabit as single dwellings on large lots, Maggie Street manages a fraternal quadruplet of generous two storey townhouses. Flexibility in the planning of each unit can allow for any number of occupant requirements, from a growing family, home office or just having room to have the grandchildren stay.
Materials have been chosen for their practicality, durability and texture changing with shifting shadows and development of patina over time. The red cement bonded particle board and zincalume claddings bring both familiarity and vitality to the development, and with lawn removed from the site, an all native landscape plan brings biodiversity back to help repair the site post construction.
Increasing density, reducing sprawl and fostering a sense of community between occupants are becoming the new standards for developments people actually want to live in not just buy.
Kiora | KHA

Kiora is part of a masterplan for St Louis Estate that contemplates greater density while increasing retirement living accommodation in the Claremont area.
The massing of the building steps back from the street, sympathetically addressing the adjacent residential scale.
The conservation of the priests house is a key organising device for the project, curating the entry to the project and providing a series of social spaces for residents.
At ground level, adjacent to the priests house the project incorporates a wellness area for medical appointments, therapy and group exercise.
All apartments are provided with true cross ventilation and generous terraces.
Kiora demonstrates how high quality density can be achieved in a suburban context, satisfying societys need for more retirement living accommodation within an established suburb.
One of the projects strengths is the aggregation of residential and communal uses, which provide the opportunity to age gracefully and socially, within a community.
Horizon Apartments | CKDS Architecture & Hill Thalis Architecture + Urban Projects, architects in association

Horizon Apartments occupies a generous 5,600m2 site on Newcastle’s waterfront, located at the junction of three new public space: the Honeysuckle promenade, a public square on Steel Street’s extension and a park on Cottage Creek Corridor.
The project comprises three buildings defining two courtyards open to the water. The buildings are united by their waterfront alignment, scale and material palette. The design is an exemplar of equitable view sharing as the landscaped courtyards allow views between the buildings from both the public and private domain behind.
The buildings sit on a gently raised brick plinth, providing flood proofing and prospect over the adjoining public spaces.
Containing 110 generous apartments with a range of plan types, all achieve high amenity. 88% of apartments face north with harbour views, over 75% are cross ventilated.
The design is a considered response to this exceptional site and a model for the area’s evolving urbanity.
Huntington | SJB

Running parallel to the Hunter River, Huntington at 35 Honeysuckle Drive is a key node in the Newcastle Honeysuckle Precinct urban renewal corridor, evolving the foreshore into a highly connected, mixed use precinct. Poised to play an important role in enlivening the precinct this new residential development introduces significant retail to the ground plane and 90 apartments above, across two buildings.
The success of the Honeysuckle precinct is intrinsically linked to the connectivity between the city and the water’s edge and its activation. Huntington stitches the old town at the south to the foreshore boulevard through permeability and the introduction of protected, north facing retail spaces. The material palette also speaks to the site’s differing conditions, with a playful brick façade facing Honeysuckle Drive which opens to the north to capture views and light and reflect the palette of industry across the river.
