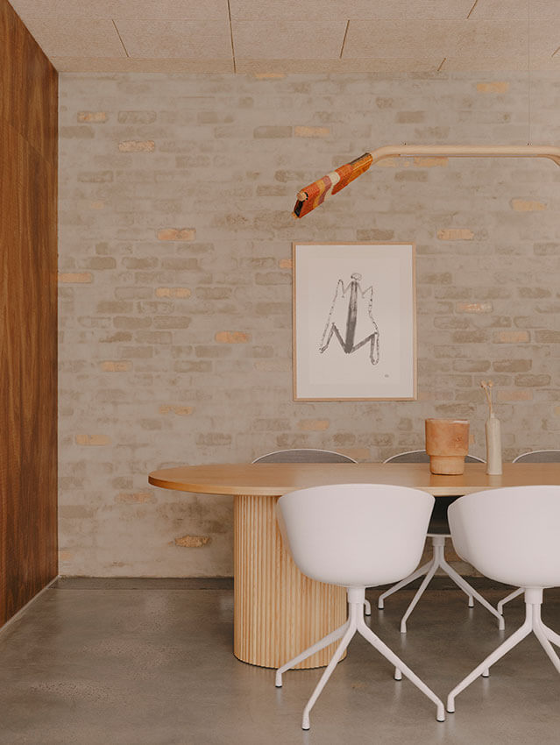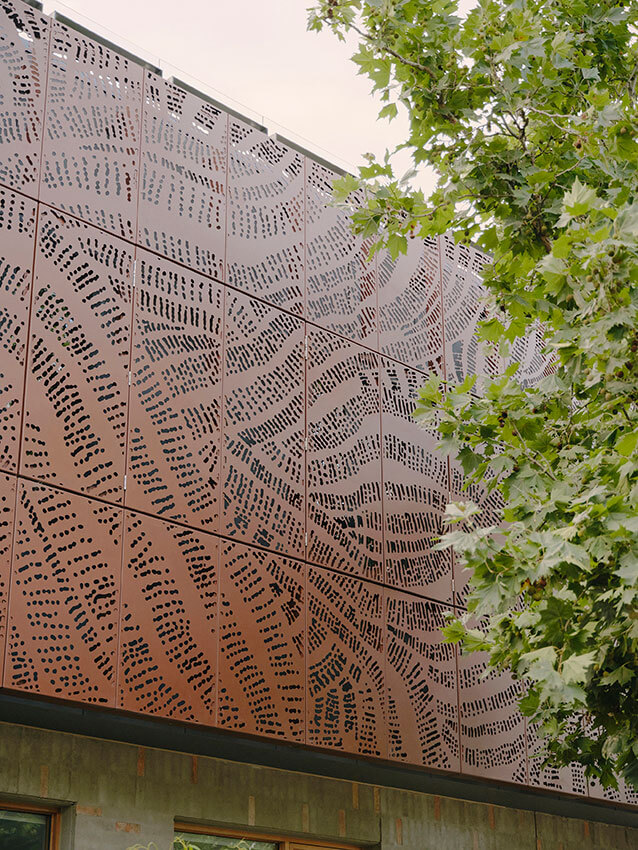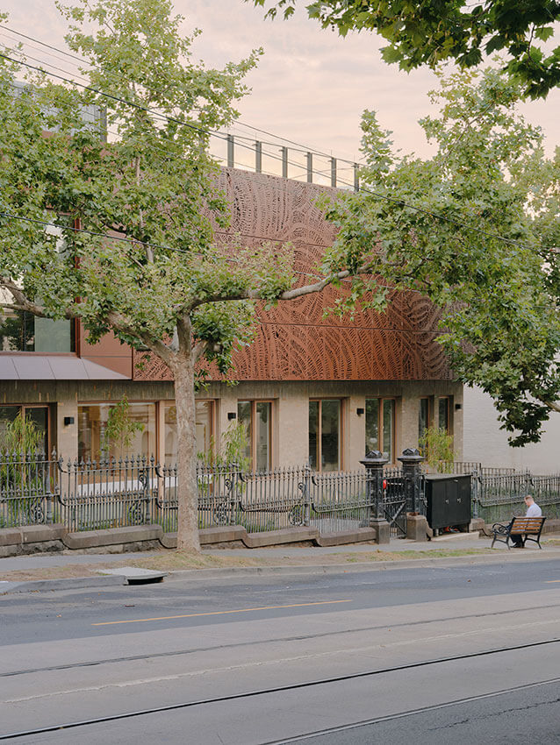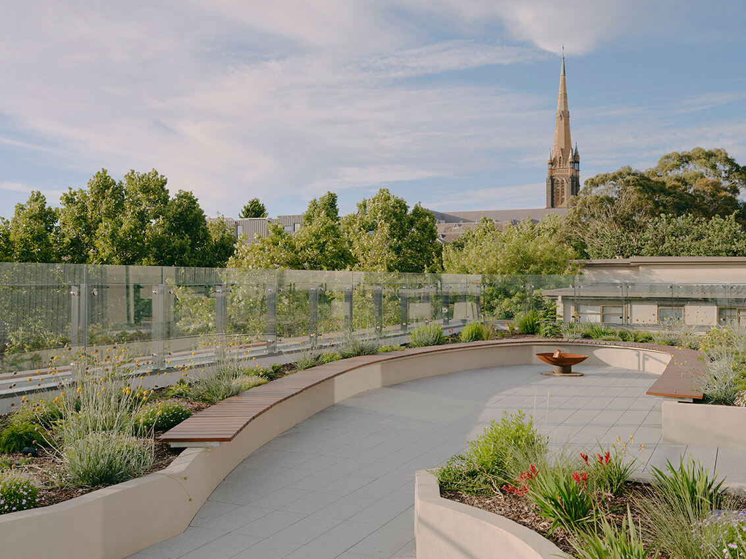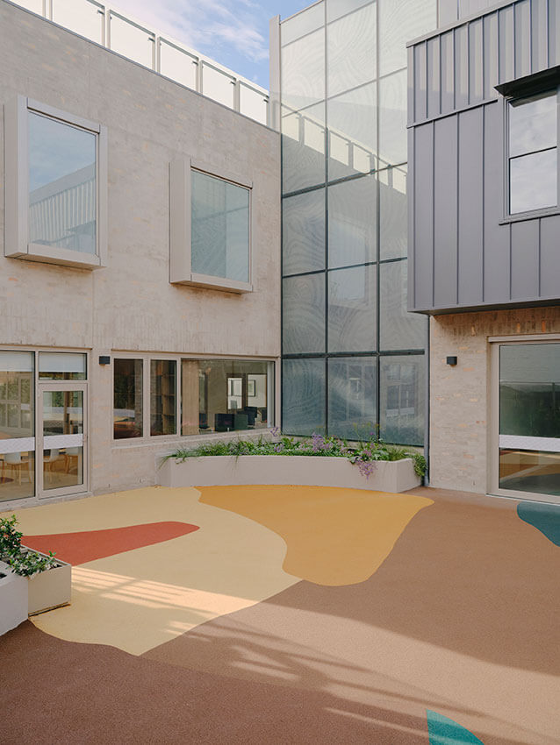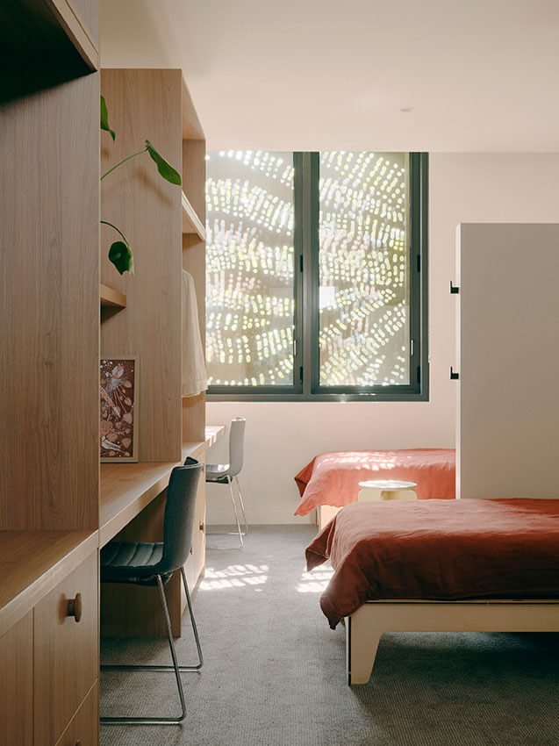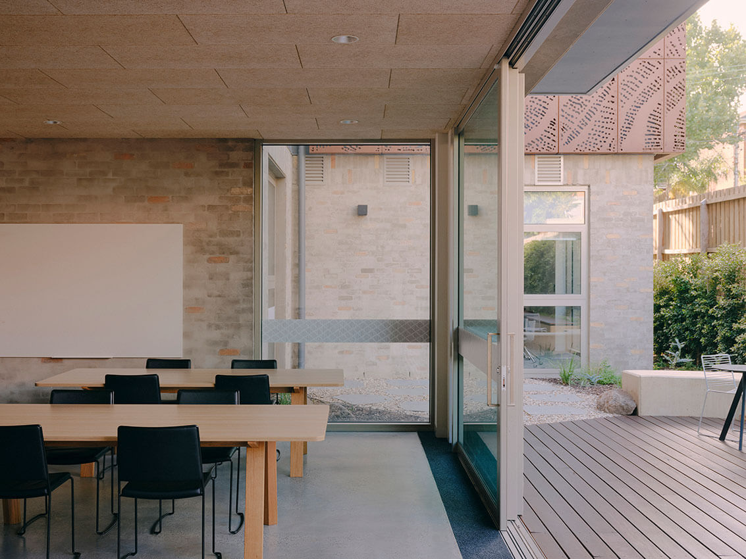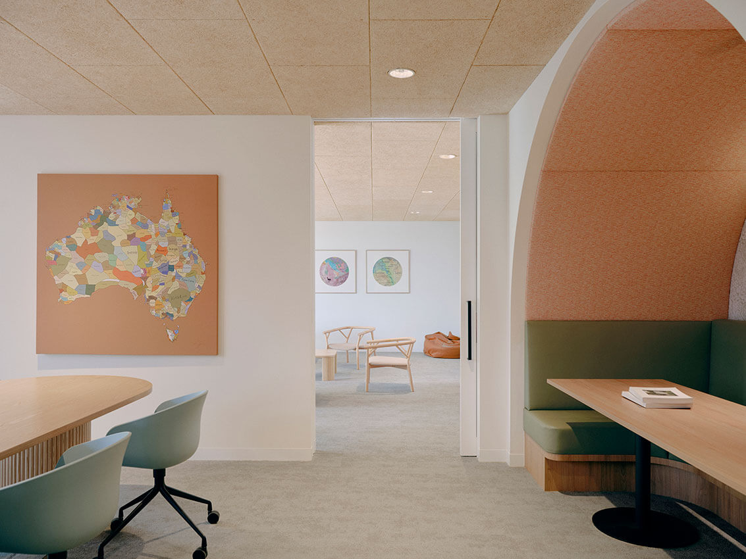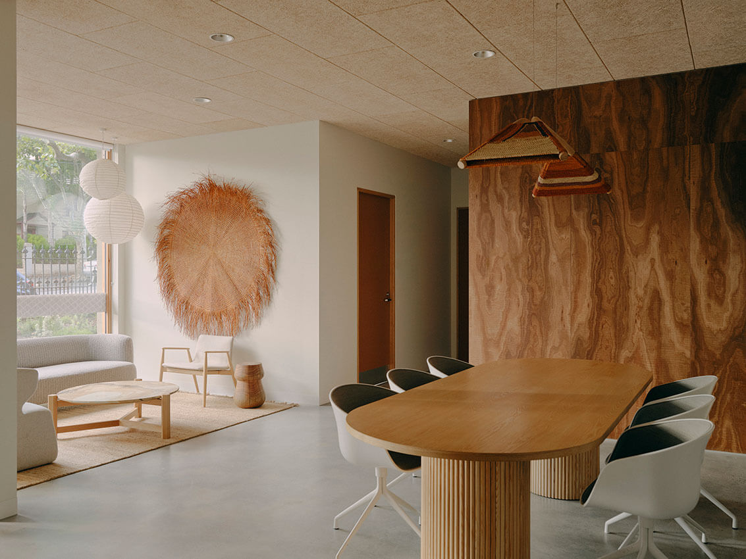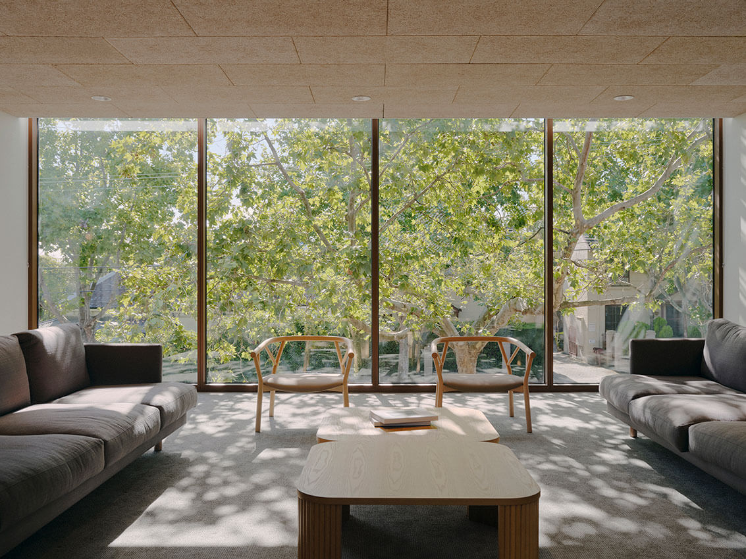Melbourne Indigenous Transition School Boarding House | McIldowie Partners

2024 National Architecture Awards Program
Melbourne Indigenous Transition School Boarding House | McIldowie Partners
Traditional Land Owners
Wurundjeri people of the Kulin Nation
Year
Chapter
Victorian
Category
The Dimity Reed Melbourne Prize (VIC)
Builder
Photographer
Media summary
Built on Wurundjeri land, the new flagship boarding facility at 371 Church St, houses 40 students from remote areas across Victoria and the Northern Territory. Featuring a mix of dormitories, study areas & a collection of gathering spaces, it serves as the physical and spiritual home for the MITS community.
Outdoor gathering spaces, including a rooftop terrace with spectacular city views, seamlessly link inside and out and connect students to Country, with native gardens designed to reflect the precolonial landscape of the area and a colourful poured paving artwork by Trawlwoolway artist Edwina Green.
The facade, designed in collaboration with Indigenous artist Lorraine Kabbindi White, acts as a billboard for MITS, featuring a laser cut perforated screen telling the Dreamtime story of the ‘First Bees.’ This story wraps the façade and acts as a landmark ‘always was, always will be’ statement for the Melbourne Indigenous Transition School and the broader community.
2024
Victorian Architecture Awards Accolades
Victorian Jury Citation
Award for Residential Architecture – Multiple Housing
Melbourne Indigenous Transition School (MITS) Boarding House has been delivered to provide accommodation for Indigenous secondary school students from the Northern Territory and regional Victoria. Designed by Mclldowie Partners, MITS is exemplary in its embedding of cultural safety into a design process and outcome.
In meaningful contrast to the heritage colonial surrounds, the building successfully foregrounds Indigenous narrative through an operable perforated screen designed by Melbourne based artist, MITS teacher and Gunmok woman, Lorraine Kabbindi-White.
The materiality of MITS has clearly been carefully considered, resulting in spaces that are calming and durable. Similarly, artworks, furnishings, and fabrics designed by Indigenous artists have been thoughtfully woven throughout the design and selected from the six regions that students call home, an example of the power of collaborative design processes to cultivate connection to Country and a sense of cultural safety.
MITS successfully delivers flexible living spaces with a series of generous rooms that can be openly reconfigured. These operate in dialogue with the courtyards sited on the northern, and southern site boundaries, creating a flexible gathering space that can accommodate the entire MITS cohort or a range of smaller groups.
This thoughtful, flexible space stands as a testament to the value of deliberative and collaborative design.
371 is important for MITS for many reasons. It is the first building that we have designed and constructed from scratch, allowing us to ensure that it provides opportunity, warmth, safety and connection.
It also brings our office staff onsite and allows our MITS Board and Leadership Team to come together in spaces that our students enjoy every day. And perhaps most importantly, 371 allows us to tell the stories of our students and their cultures through celebration of art from across our communities.
Client perspective
Project Practice Team
John McIldowie, Design Architect
Bridget McKid, Graduate of Architecture
Emma Ross-Edwards, Interior Designer
Stefanie Greiner, Design Architect
Laura Binazzi, Design Architect
Lisa West, Signage & Wayfinding Designer
Project Consultant and Construction Team
Before Compliance, DDA Compliance
Design Guide, Building Surveyor
Edwina Green, Indigenous Artist
IND Windows, Facade
Ipsum Structures, Structural Engineer
Lorraine Kabbindi White, Indigenous Artist
Marshall Day, Acoustic Consultant
NJM Design, Services Consultant
Ratio, Town Planner
Russellina Puruntatameri, Indigenous Artist
SBE, ESD Consultant
Connect with McIldowie Partners
