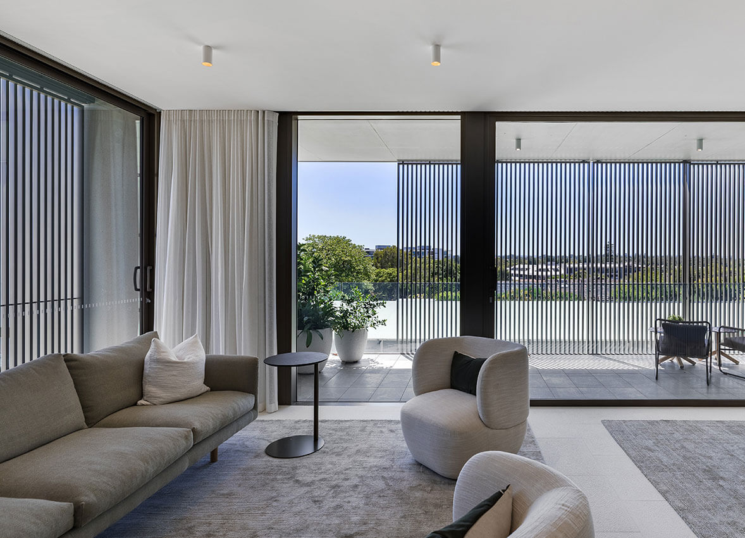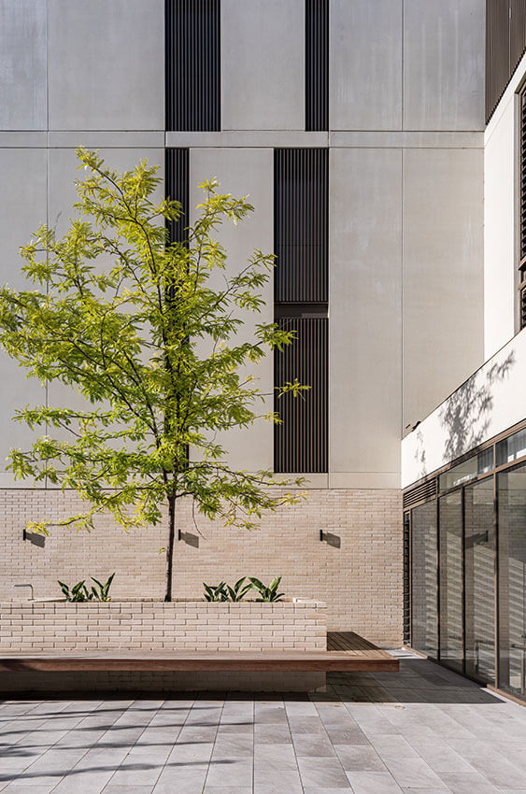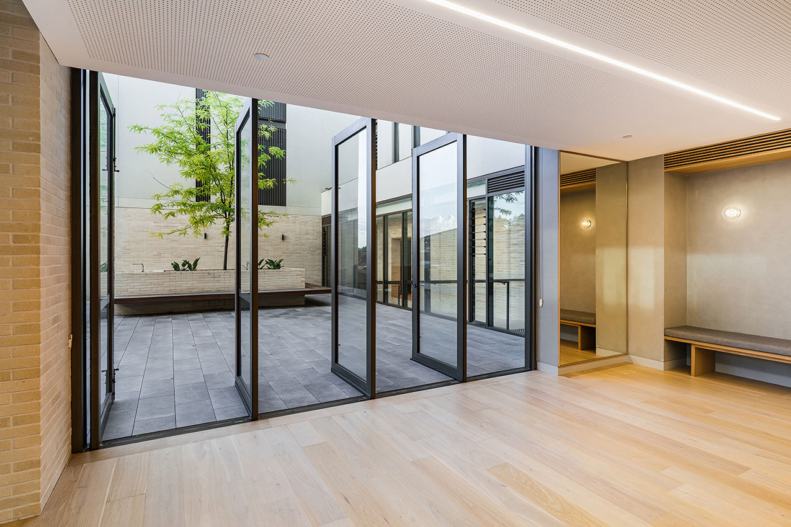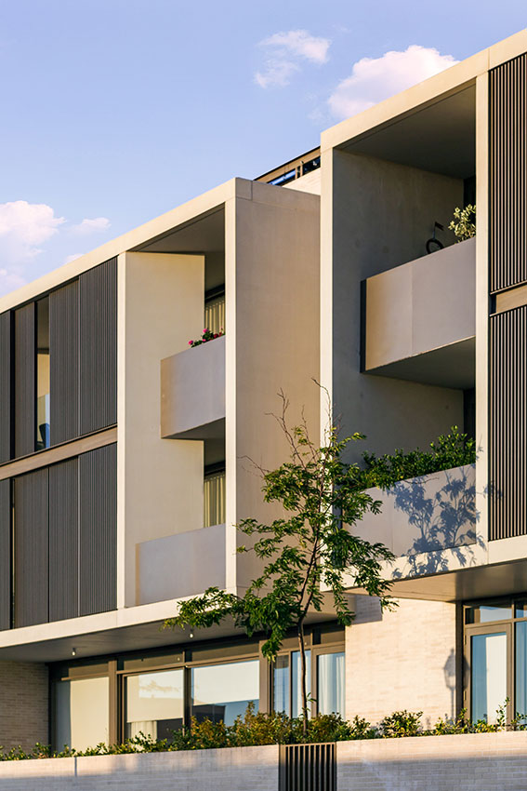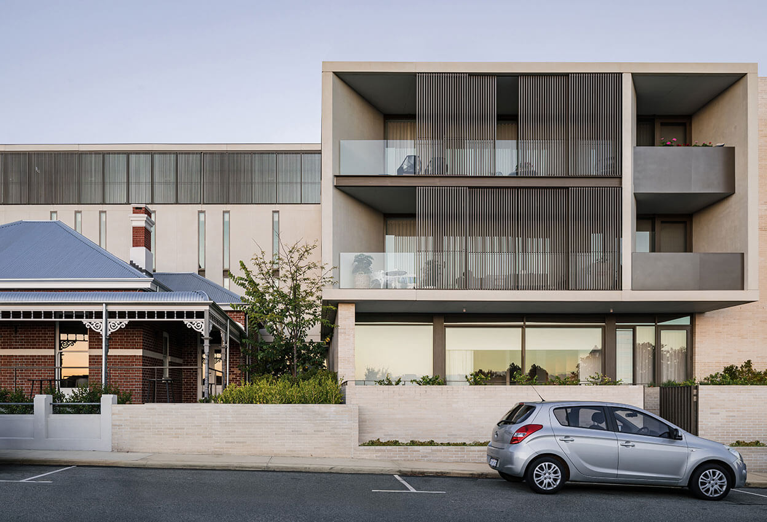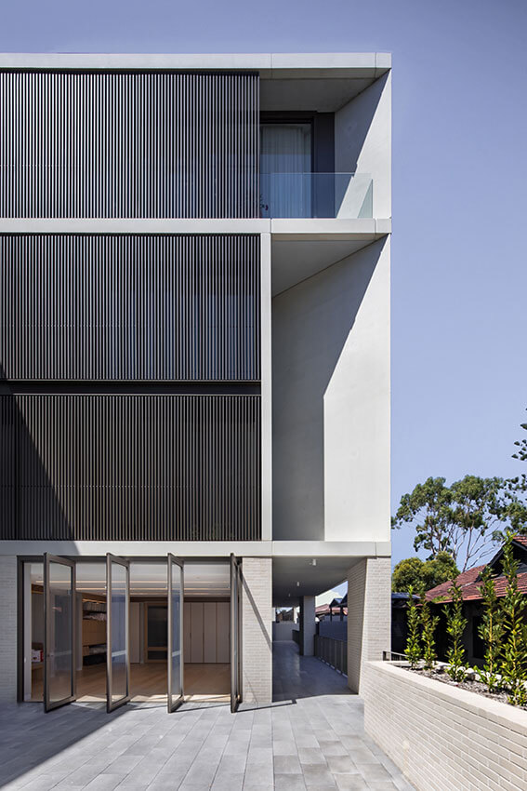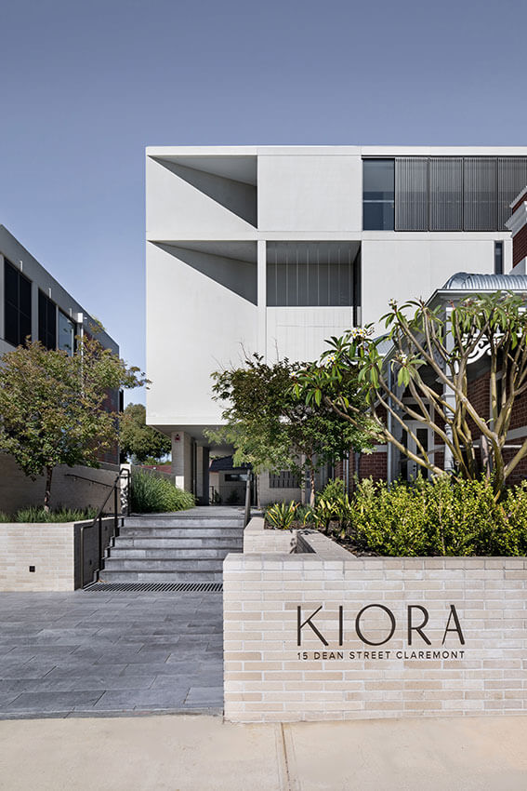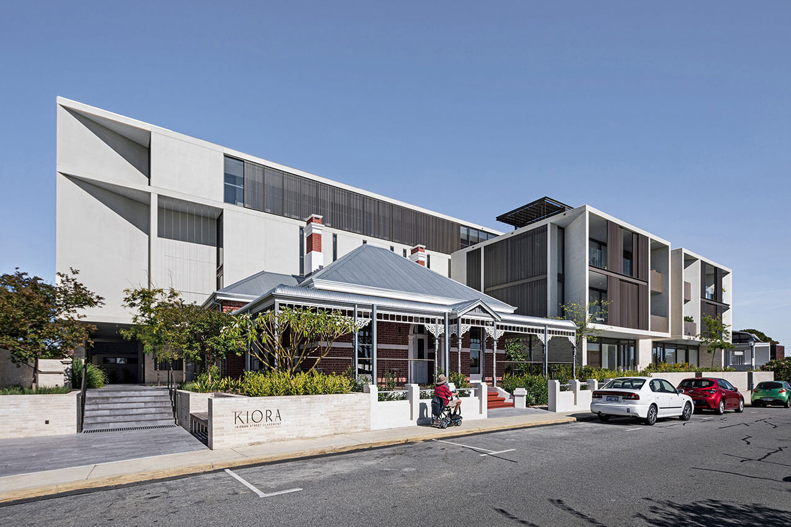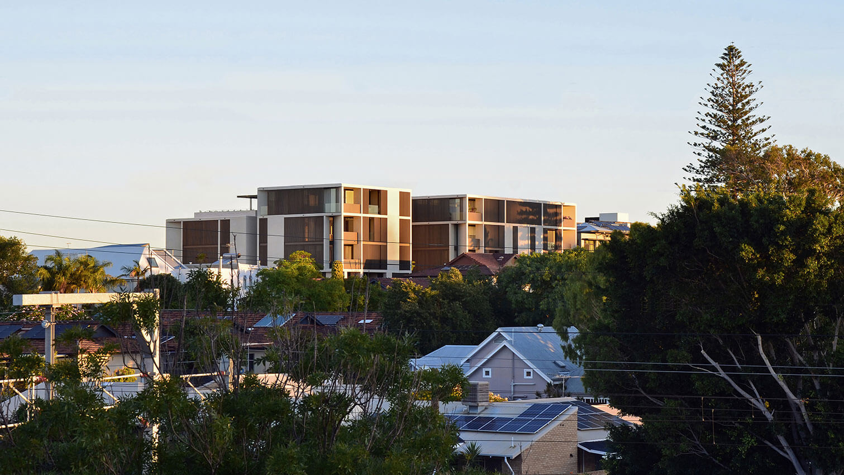Kiora | KHA
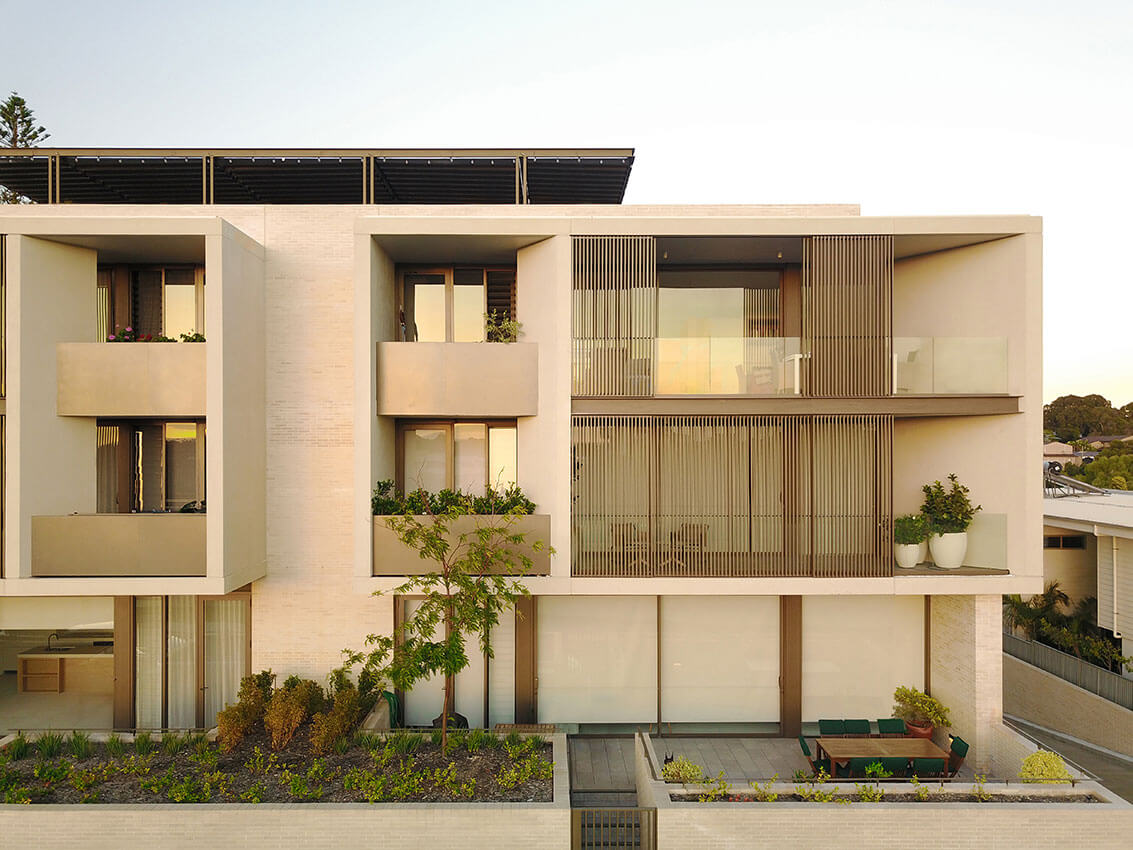
2024 National Architecture Awards Program
Kiora | KHA
Traditional Land Owners
the Whadjuk people of the Nyoongar nation
Year
Chapter
Western Australia
Category
Residential Architecture – Multiple Housing
Builder
Photographer
Nicholas Putrasia
Ryan Brown
Media summary
Kiora is part of a masterplan for St Louis Estate that contemplates greater density while increasing retirement living accommodation in the Claremont area.
The massing of the building steps back from the street, sympathetically addressing the adjacent residential scale.
The conservation of the priest’s house is a key organising device for the project, curating the entry to the project and providing a series of social spaces for residents.
At ground level, adjacent to the priest’s house the project incorporates a wellness area for medical appointments, therapy and group exercise.
All apartments are provided with true cross ventilation and generous terraces.
Kiora demonstrates how high-quality density can be achieved in a suburban context, satisfying society’s need for more retirement living accommodation within an established suburb.
One of the project’s strengths is the aggregation of residential and communal uses, which provide the opportunity to age gracefully and socially, within a community.
2024
Western Australia Architecture Awards Accolades
Western Australia Jury Citation
At Kiora Kerry Hill Architects have crafted a space that instils a sense of safety for its residents and fosters a meaningful connection to the surrounding community and to one another.
A seamless integration of the new building with the front heritage house, demonstrates a keen sensitivity to the site’s historical context. Meticulous planning of each apartment ensures a sense of spaciousness, with a considered flow between rooms specifically supporting the needs of its aging residents. Light penetrates deep into each apartment. Spaces feel fresh and contemporary – a perfectly restrained canvas for the colourful life
and personality of its residents.
Kiora employs honest materials; attention to detail is evident through integration of structural elements, executed with precision to achieve a considered balance between form and function. The design of shared spaces is particularly noteworthy, corridors and communal spaces encourage social interaction among residents, fostering a sense of community and belonging.
This project sets a high standard for multi-residential design that makes an important
contribution to the neighbourhood
Kiora offers a thoughtful and innovative approach to retirement living.
KHA have carefully designed a building that caters to a new generation looking for retirement accommodation, wanting to age in place, in an enriching environment.
The design has successfully balanced the users desire for privacy and independence, alongside the need for community and physical care.
The communal spaces offer the opportunity for everyday social encounters and help foster a sense of community for Kioras residents.
The residents ongoing positive feedback hilights the value of investing in high quality retirement living design that seeks to respect and enrich the users lives
Client perspective
