GLENORCHY AMBULANCE STATION | MORRISON & BREYTENBACH ARCHITECTS
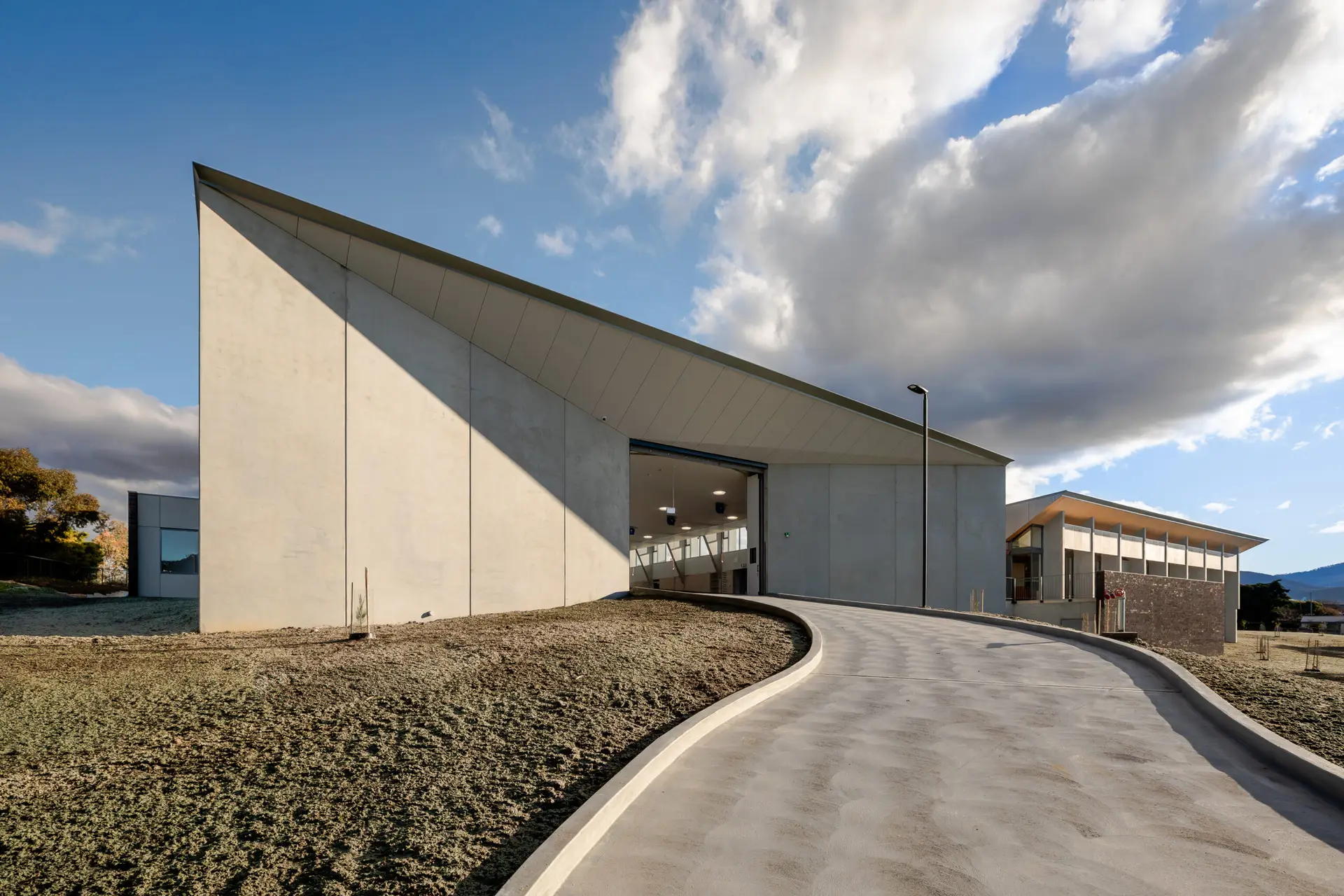
Philip Smith Centre | Lovell Chen

Flinders University Health and Medical Research Building | Architectus
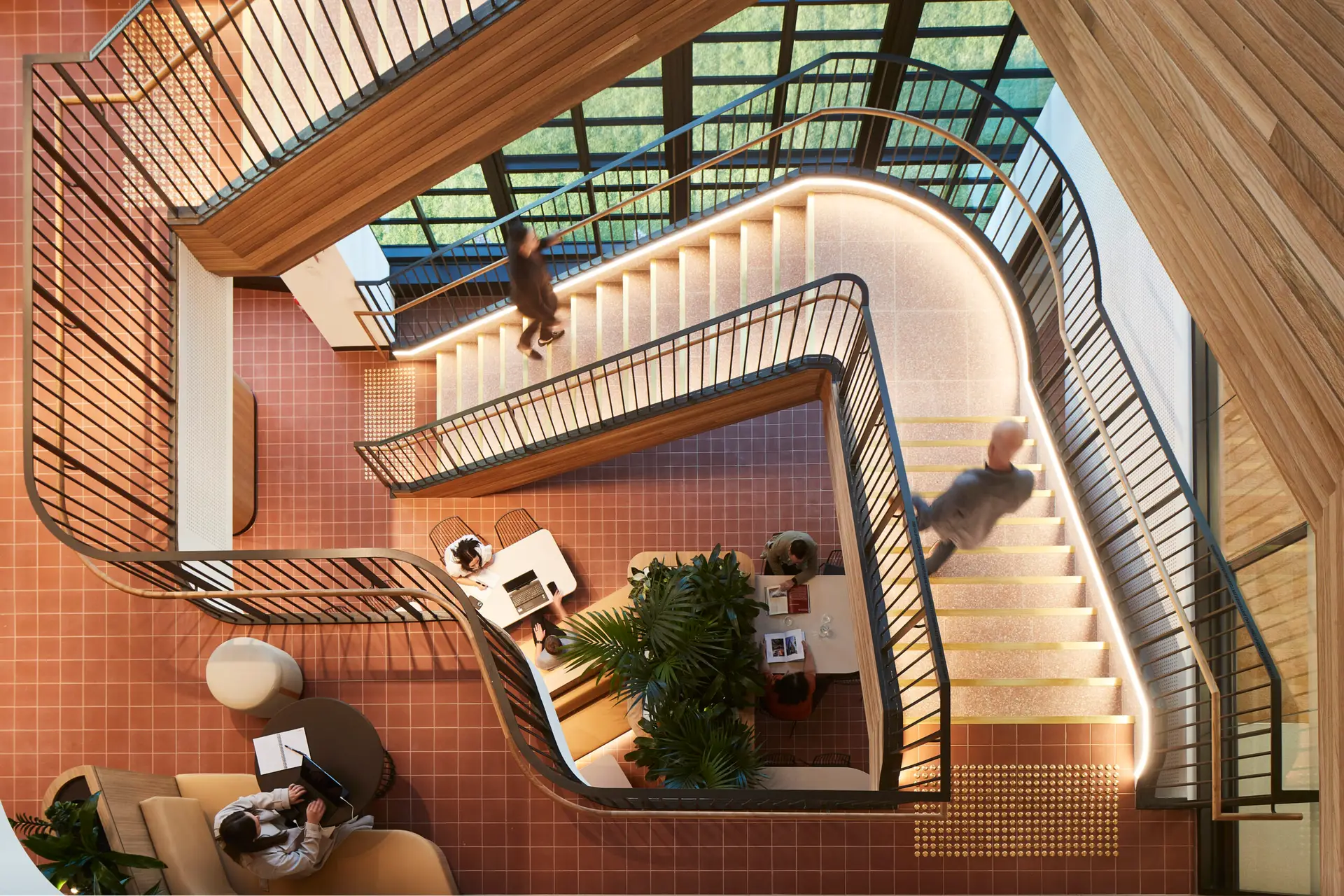
Flinders University Health and Medical Research Building | Architectus

Flinders University Health and Medical Research Building | Architectus

Royal Victorian Eye and Ear Hospital | Lyons
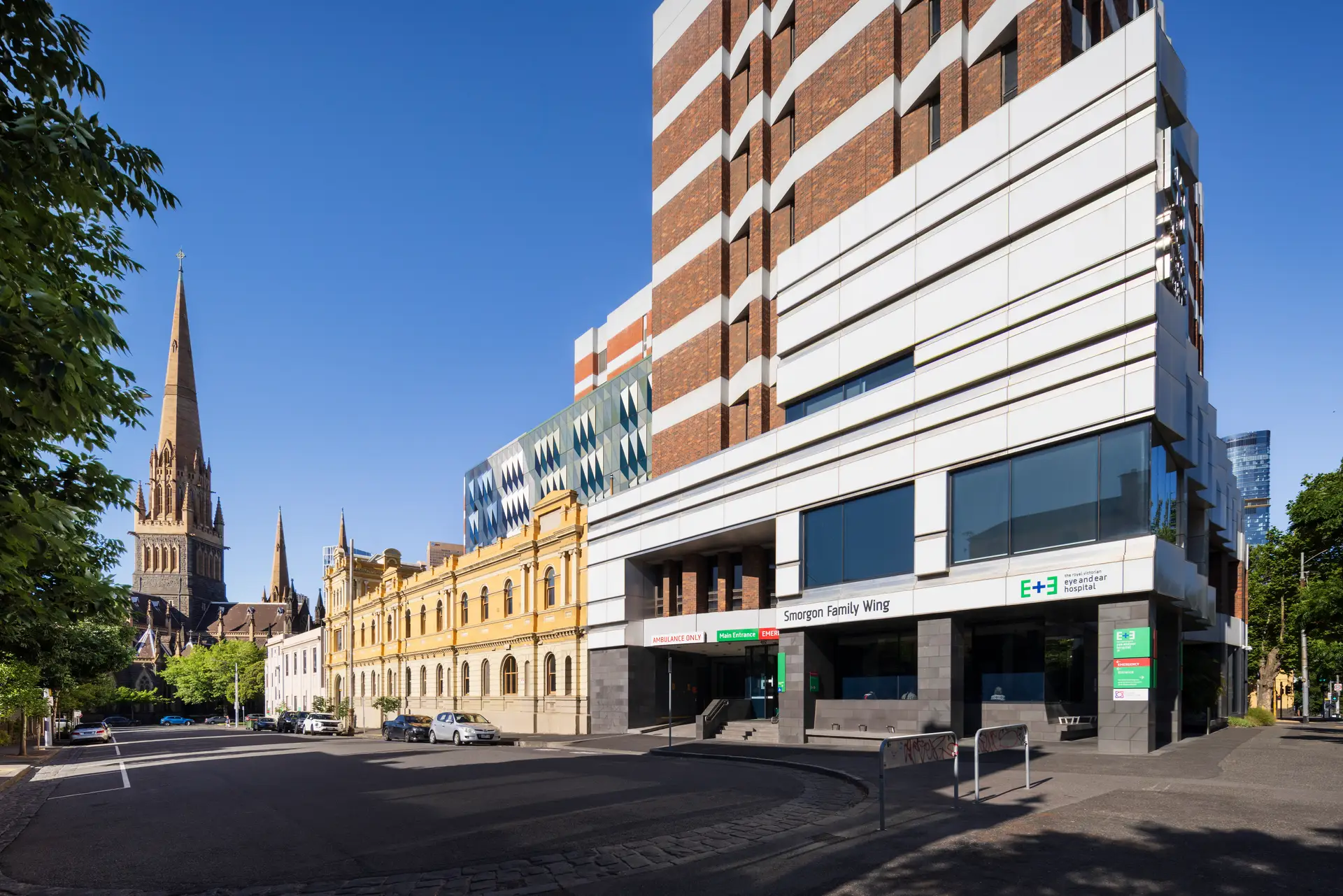
Royal Victorian Eye and Ear Hospital | Lyons
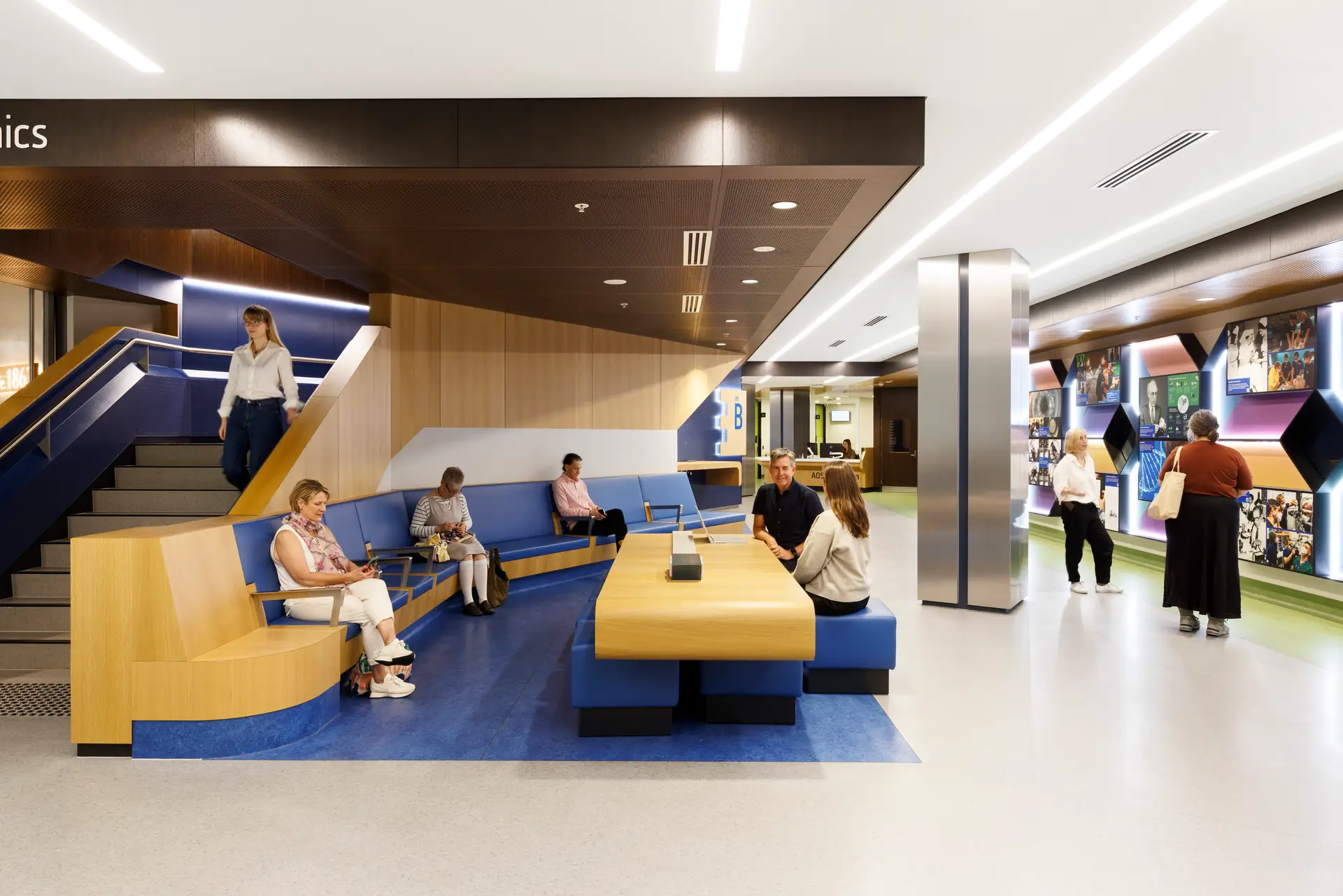
Industry Lanes | Architectus
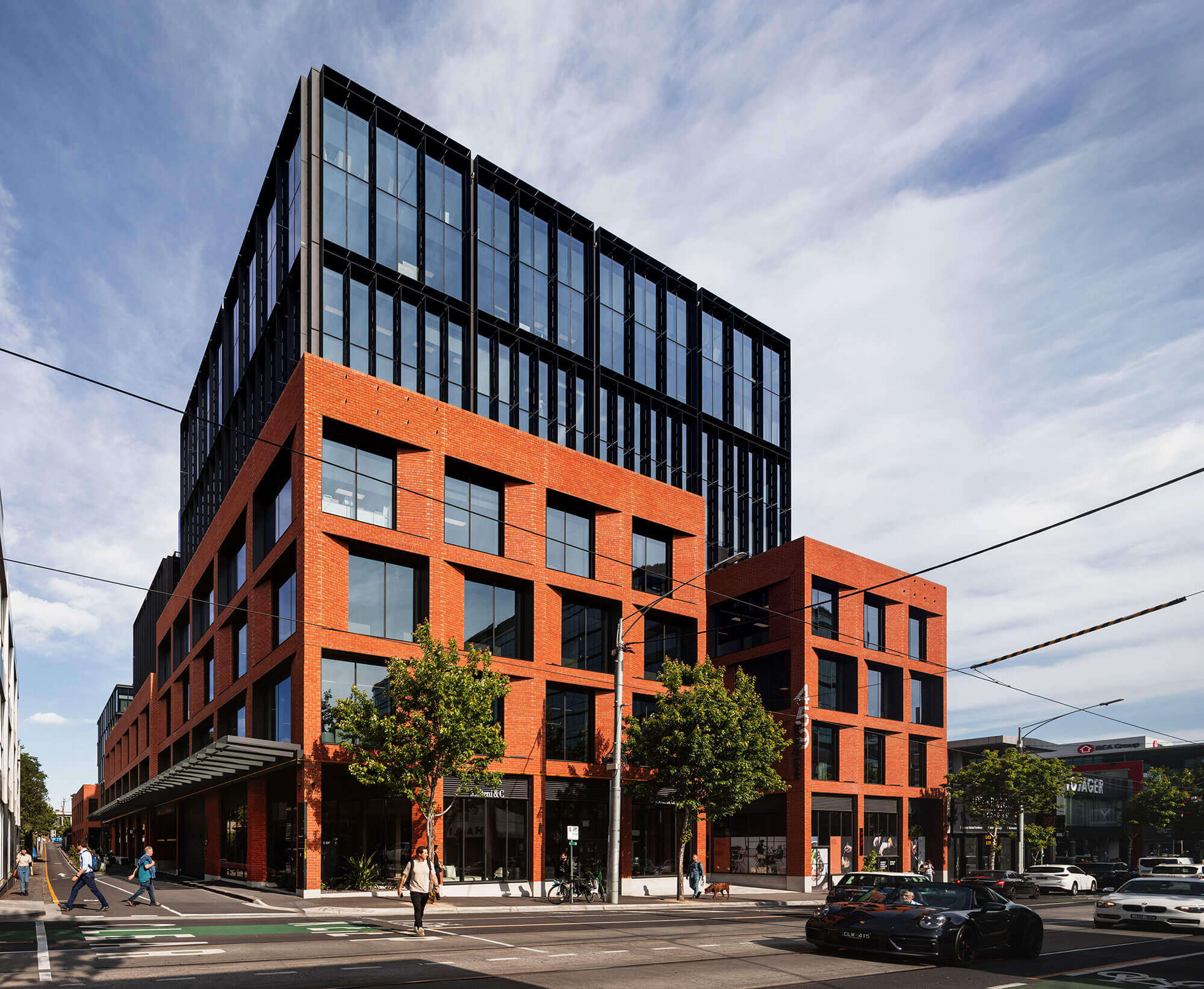
UNISA Enterprise Hub | Swanbury Penglase
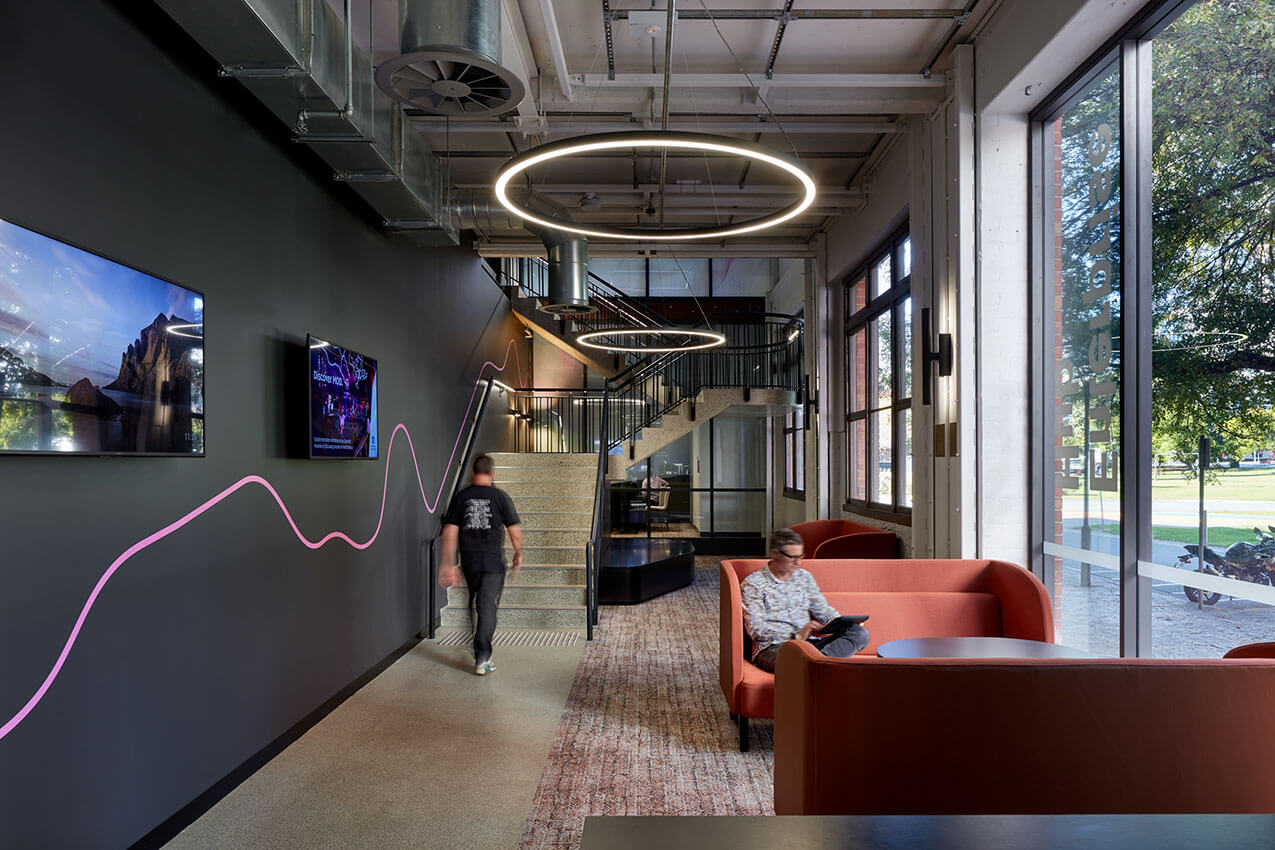
The adaptive reuse and revitalisation of the local heritage listed former warehouse at 9 Light Square, Adelaide accommodates the collected research and industry outreach enterprises of the University of South Australia.
Following the discovery that the building was of the earliest remaining intact reinforced concrete buildings in South Australia, the core design principle for its transformation has been to recognise and celebrate that structure while undertaking minimal change to the original fabric.
By housing the Universitys Enterprise Hub, the buildings life has been sustained and recent tangible moments of the buildings history also revealed, including the repurposed brass birdcage from the nightclub entry to frame a new collaboration space.
This project has given a previously dilapidated building a new use where the recognition and revealing of its history has provided a new level of richness to its occupants and the community.
The Peacock Centre | Xsquared Architects

In 2016, North Hobart’s Peacock Centre was significantly damaged by arson.
After substantial investigation, Xsquared Architects established that it would be possible to restore it to its original condition.
The restoration, ‘rising from the ashes’, reflects a parallel vision for a new service model for people with mental health issues in accordance with the world standard Trieste Model of mental health care.
A second devastating arson fire occurred on 24 December 2021 that consumed large parts of the completed work as well as causing significant additional damage. A very large part of the restoration work that had been completed had to be carried out for a second time, and the setback had a massive psychological impact on everyone working on the project.
Notwithstanding, the Peacock Centre has been successfully reinstated as a notable feature of the North Hobart urban environment.