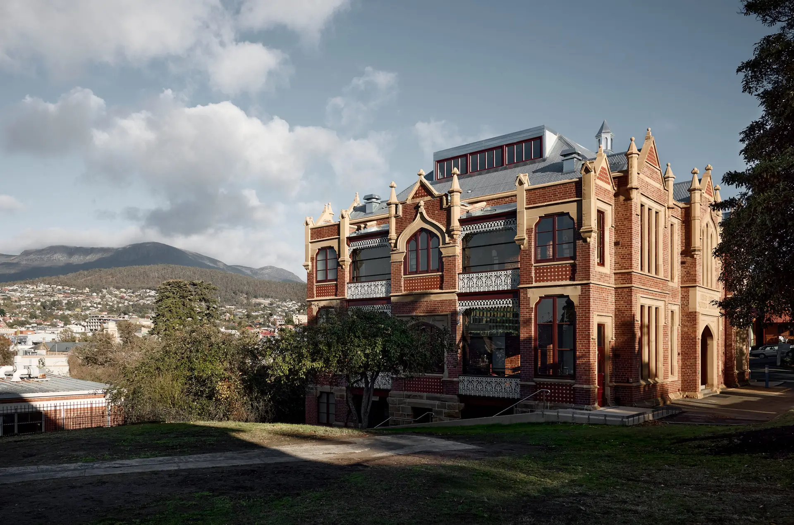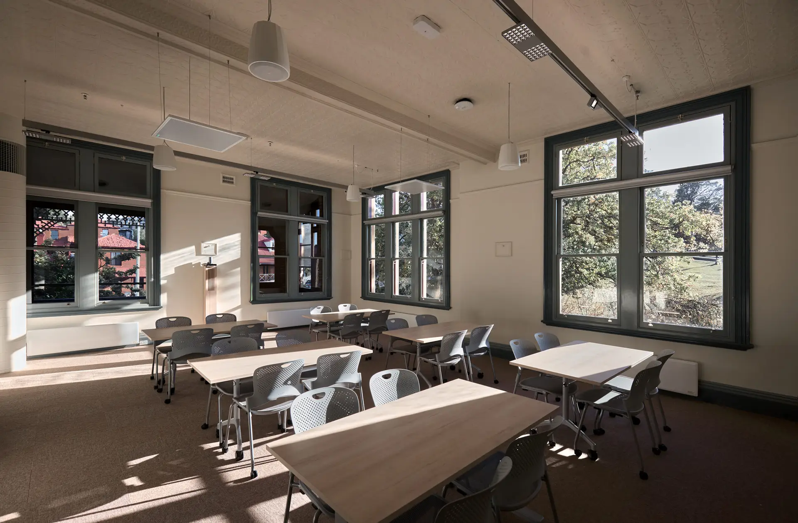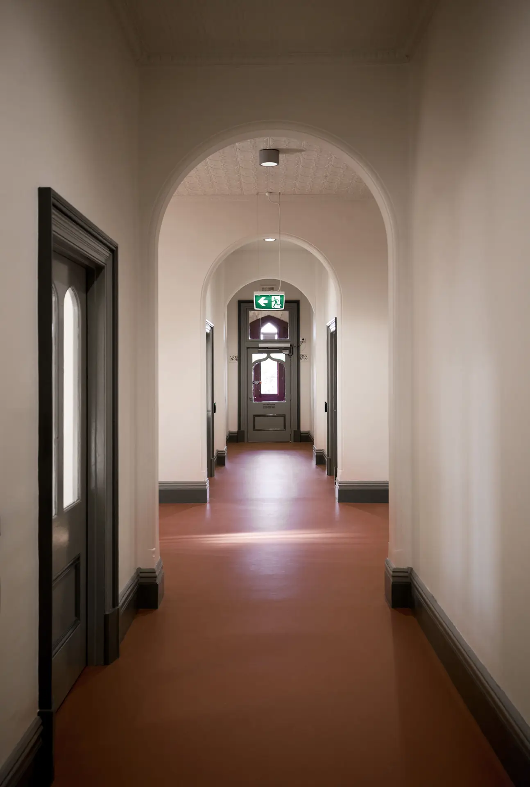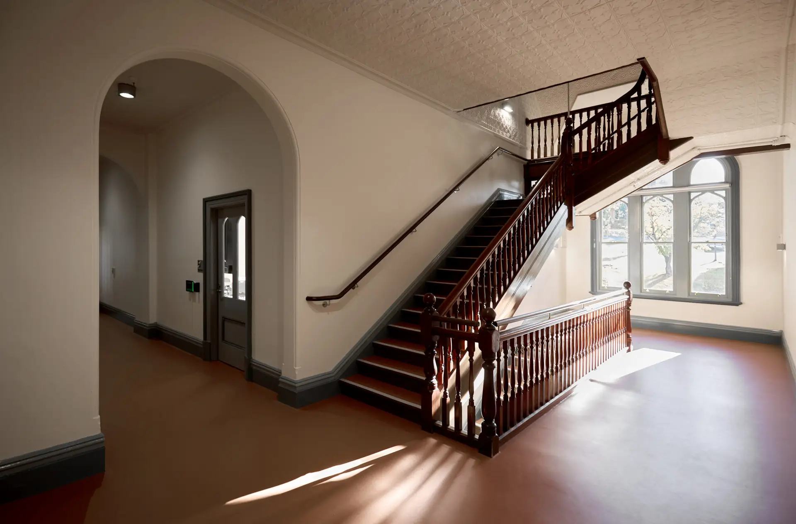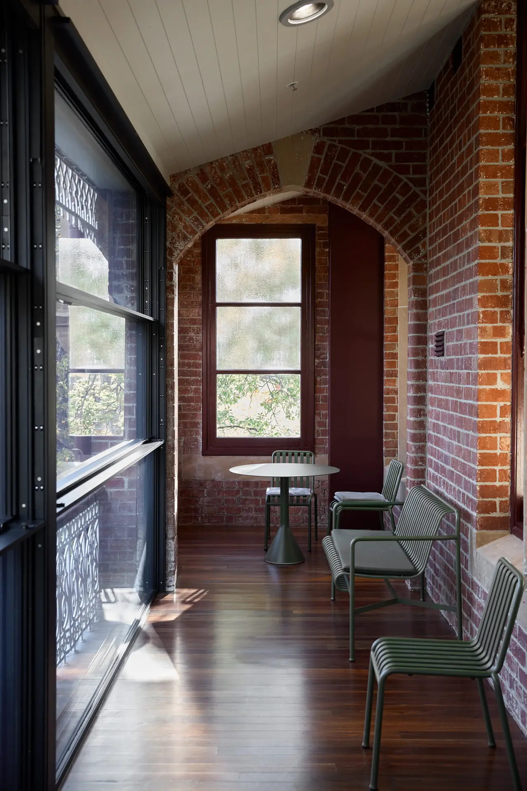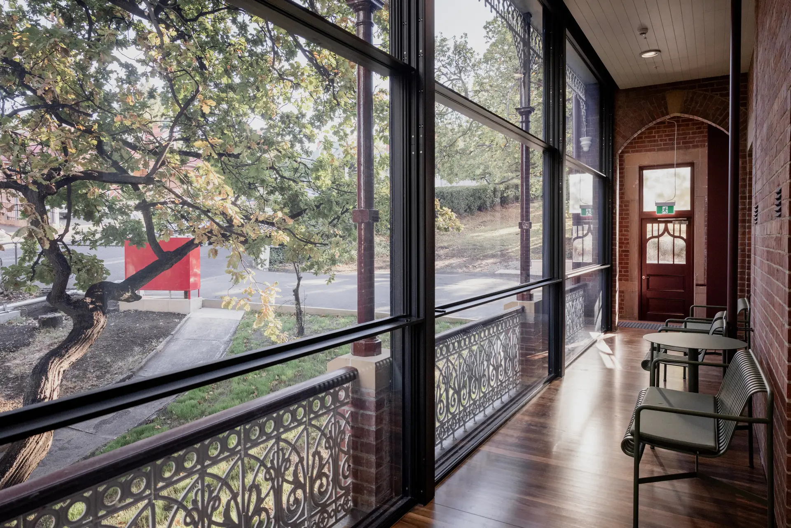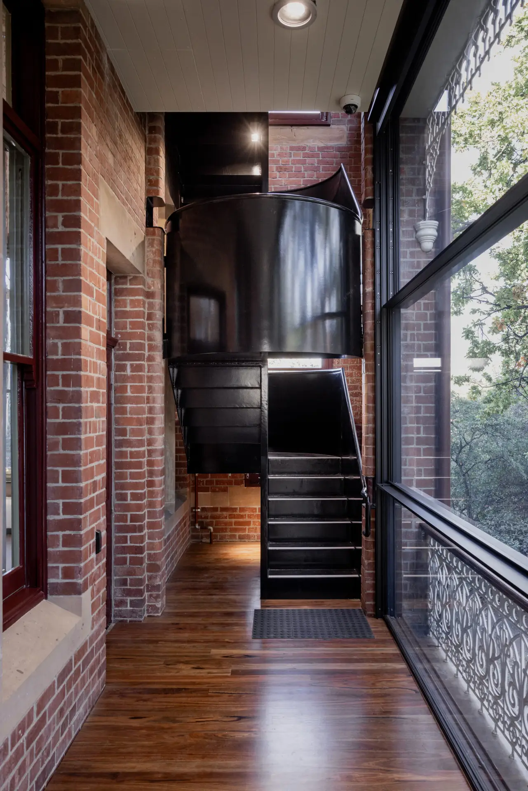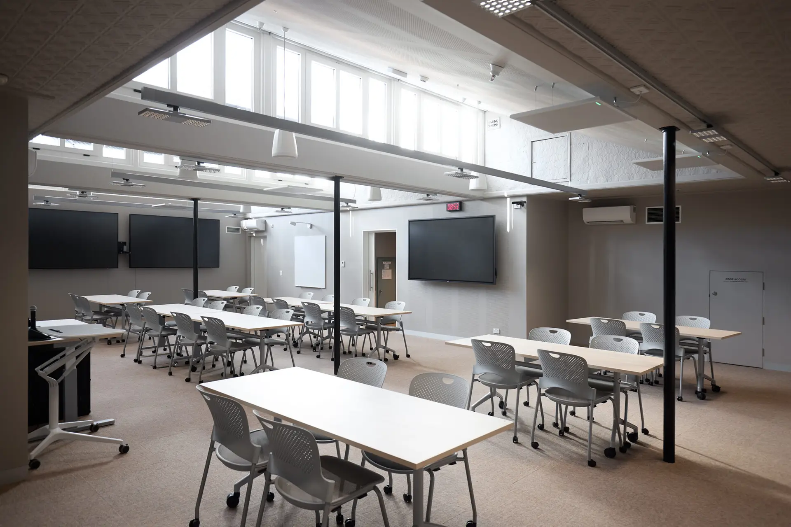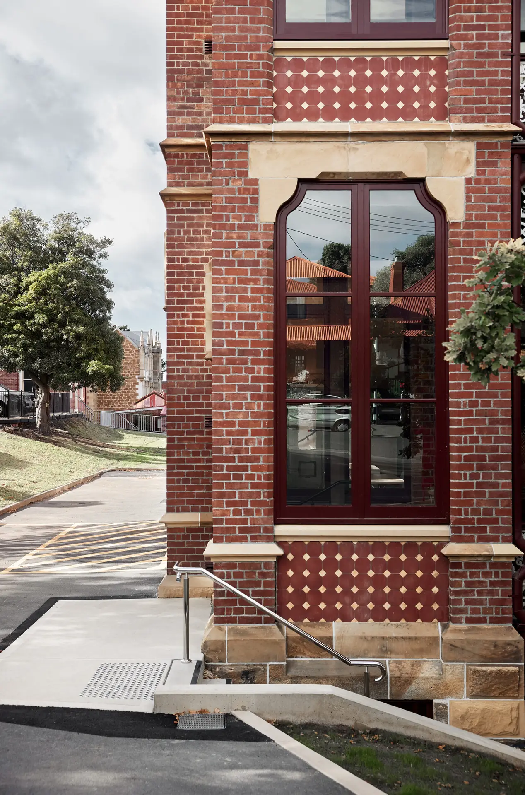Philip Smith Centre | Lovell Chen

2025 National Architecture Awards Program
Philip Smith Centre | Lovell Chen
Traditional Land Owners
The Muwinina people of the Nipaluna nation (traditional owners), now Tasmanian Aboriginal people.
Year
Chapter
Tasmania
Category
Sustainable Architecture
Builder
Photographer
Media summary
The refurbishment of the Philip Smith Centre at the University of Tasmania is a great example of sustainability-led conservation and improved accessibility combined with nuanced adaptation for modern uses, achieved with minimal intervention. The original internal planning of the building was conceived as a physical expression of progressivism, and we approached its conservation in terms of restoring this aspect—capturing and nurturing the building’s spirit as well as its design and materials. Located on the Domain Campus, the three and four-level brick building was designed for the Hobart Teacher’s College and opened in 1911. Philip Smith housed various successive tertiary education bodies and community groups, and was re-acquired by the University in 2020. The adaptation and restoration project provides a facility that incorporates the requirements in comfort and technology of contemporary teaching spaces. Fundamental to our work was the implementation of best-practice sustainable design,supporting the University’s overall carbon emissions reduction targets.
2025
Tasmania Architecture Awards
Tasmania Jury Citation
The Philip Smith Centre is a highly successful restoration, demonstrating a deep respect for the built fabric and clear understanding of the educational theory (Progressivism) that underpins the original architecture. The approach by Lovell Chen is careful and considered; service upgrades and interventions required to meet the functional brief are discrete and restrained demonstrating a deft handling of the project.
The removal of later interventions allows the original architectural intent to be fully appreciated, reinstating clarity, function and spatial generosity. The rigour applied to the reinstatement of the interiors ensures the original architecture is celebrated. A pivotal aspect of this approach is the reinstatement of the verandahs, restoring their functional role in natural ventilation and passive thermal control. This reaffirmation of Progressivist principles reinforces the building’s original intent, ensuring that environmental responsiveness remains integral to its function.
The restoration of existing stonework, executed by local stonemasons, affirms the building’s connection to place and Tasmanian craft. The reinstatement of iron lacework to the verandahs restores the integrity of the façades. Future-proofing considerations, including discreet service reticulation within verandah ceilings, further demonstrate the project’s commitment to longevity as an education facility.
This project exemplifies a sensitive and intelligent approach to heritage conservation, ensuring the Philip Smith Centre continues to serve its community while honouring its educational and architectural significance.
2025
Tasmania Architecture Awards #2
Tasmania Jury Citation #2
Philip Smith Centre receives a commendation for its exemplary approach to sustainable architecture, prioritising the careful re-use of the existing building—a practice inherently aligned with sustainability construction practices. The architect has thoughtfully reinstated and enhanced the building’s original principles of natural light and ventilation while incorporating essential services to ensure future-proofing and longevity. Lovell Chen’s evidence-based design approach, including building performance analysis, ensured minimal, targeted and effective interventions. This rigorous approach demonstrates admirable restraint, resulting in a sensitive and sustainable revitalisation of this important building.
The refurbishment of the Philip Smith Centre exemplifies sustainability-led conservation. The building’s design carefully restores and re-imagines the original fabric and transforms a previously underutilised and dilapidated building into a modern, accessible teaching and learning environment to support students and staff and the Universities academic mission.
Client perspective
Project Practice Team
Kai Chen, Design Architect
Tina Tam, Architect
Stuart Hanafin, Architect
Jack Tweedie, Architect
Project Consultant and Construction Team
WSP, Structural Engineer, Services Consultant, Mechanical Engineer, Electrical Consultant, Fire Engineer, Acoustic Consultant
Lee Tyers, Building Surveyor
Exsto, Quantity Surveyor
Buckford Illumination, Lighting Consultant
Cundall, ESD Consultant
du Chateau Chun, DDA Access
