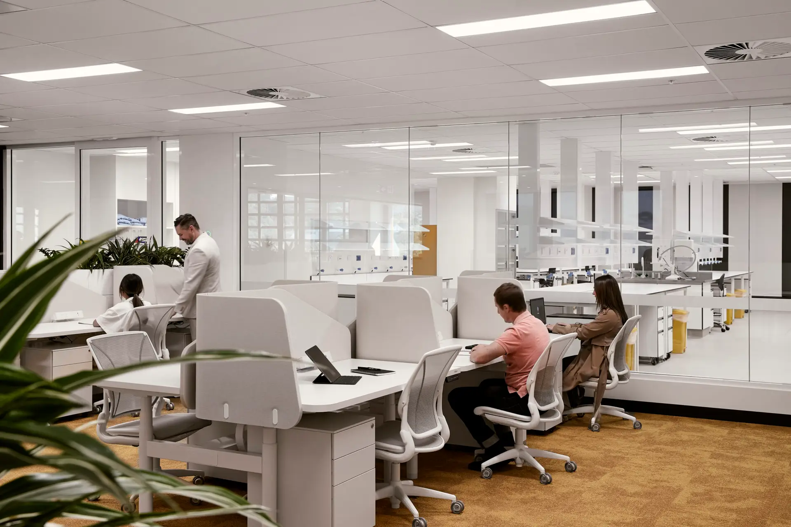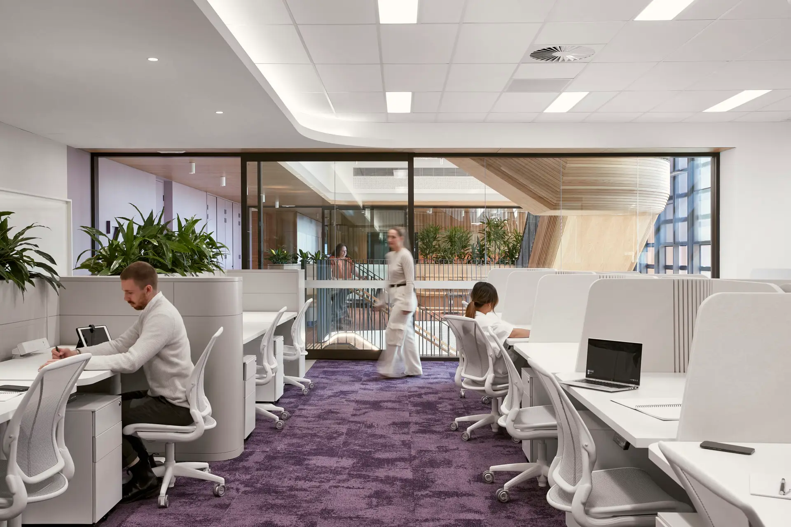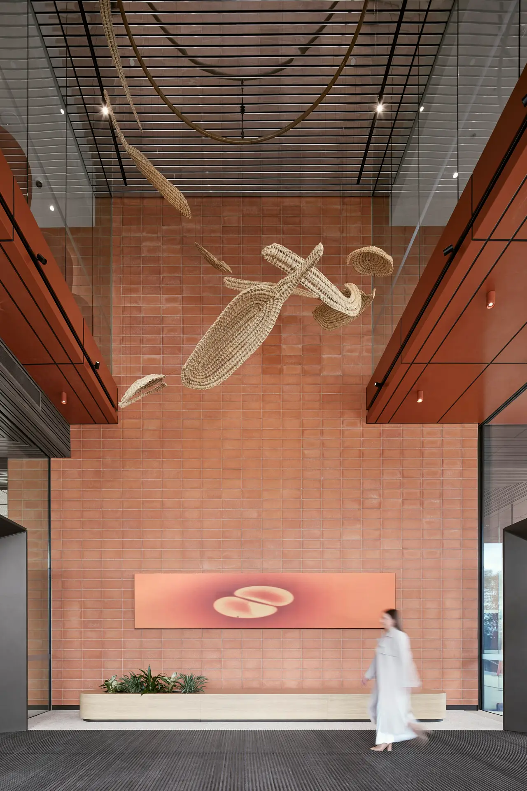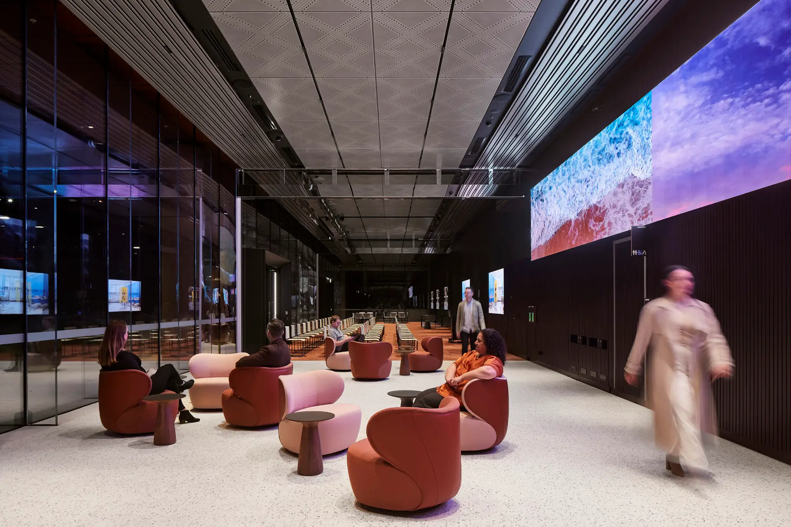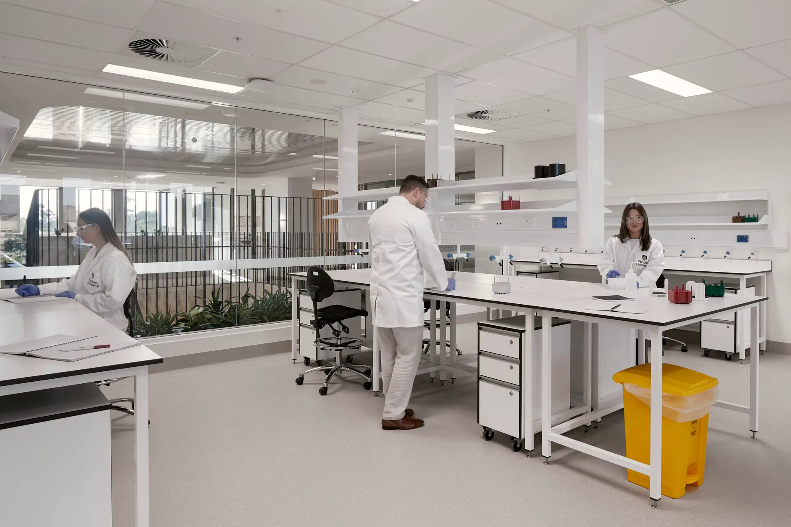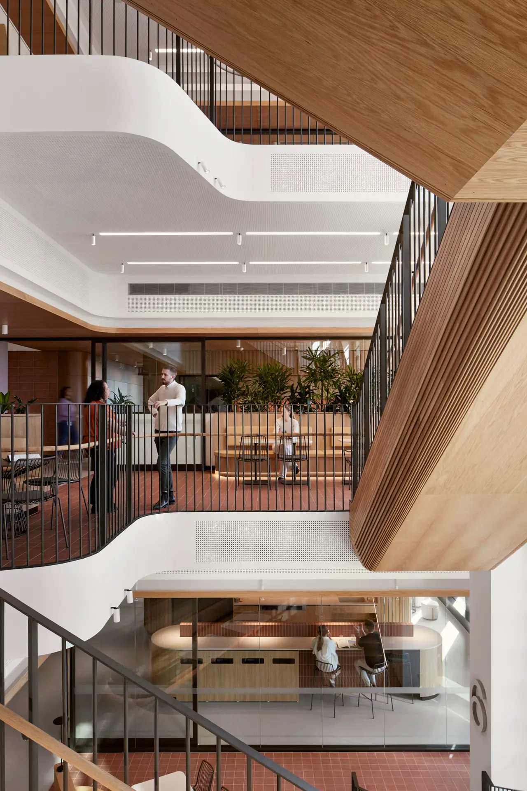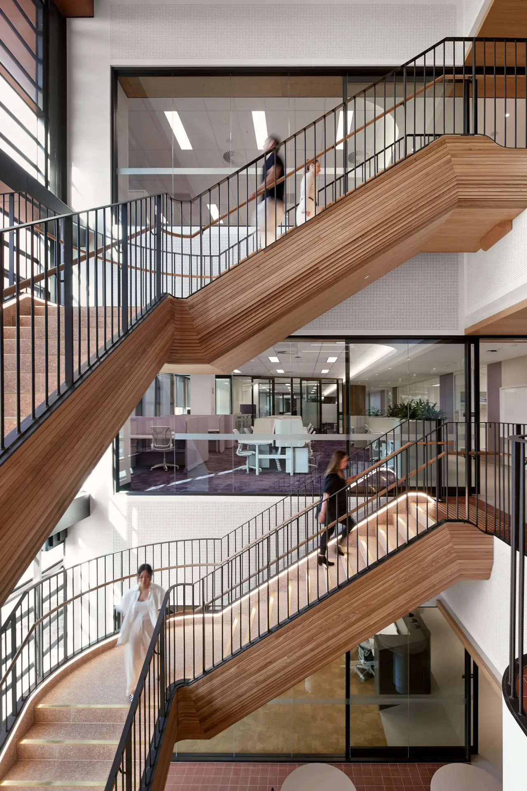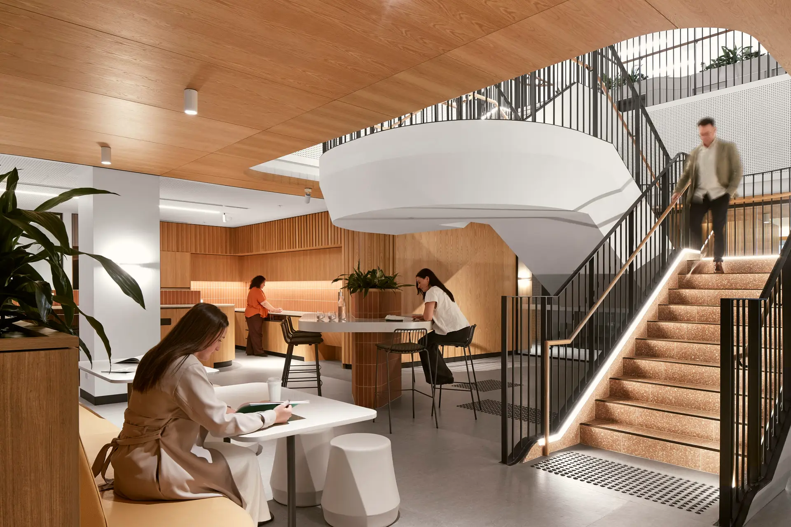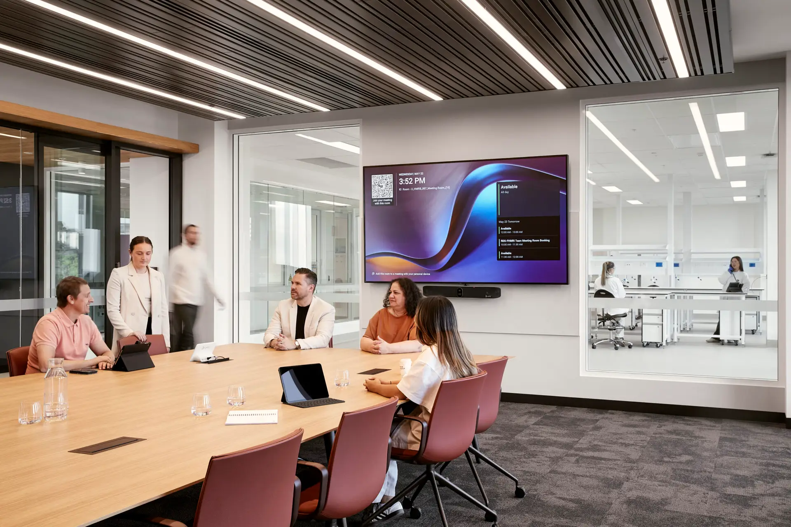Flinders University Health and Medical Research Building | Architectus
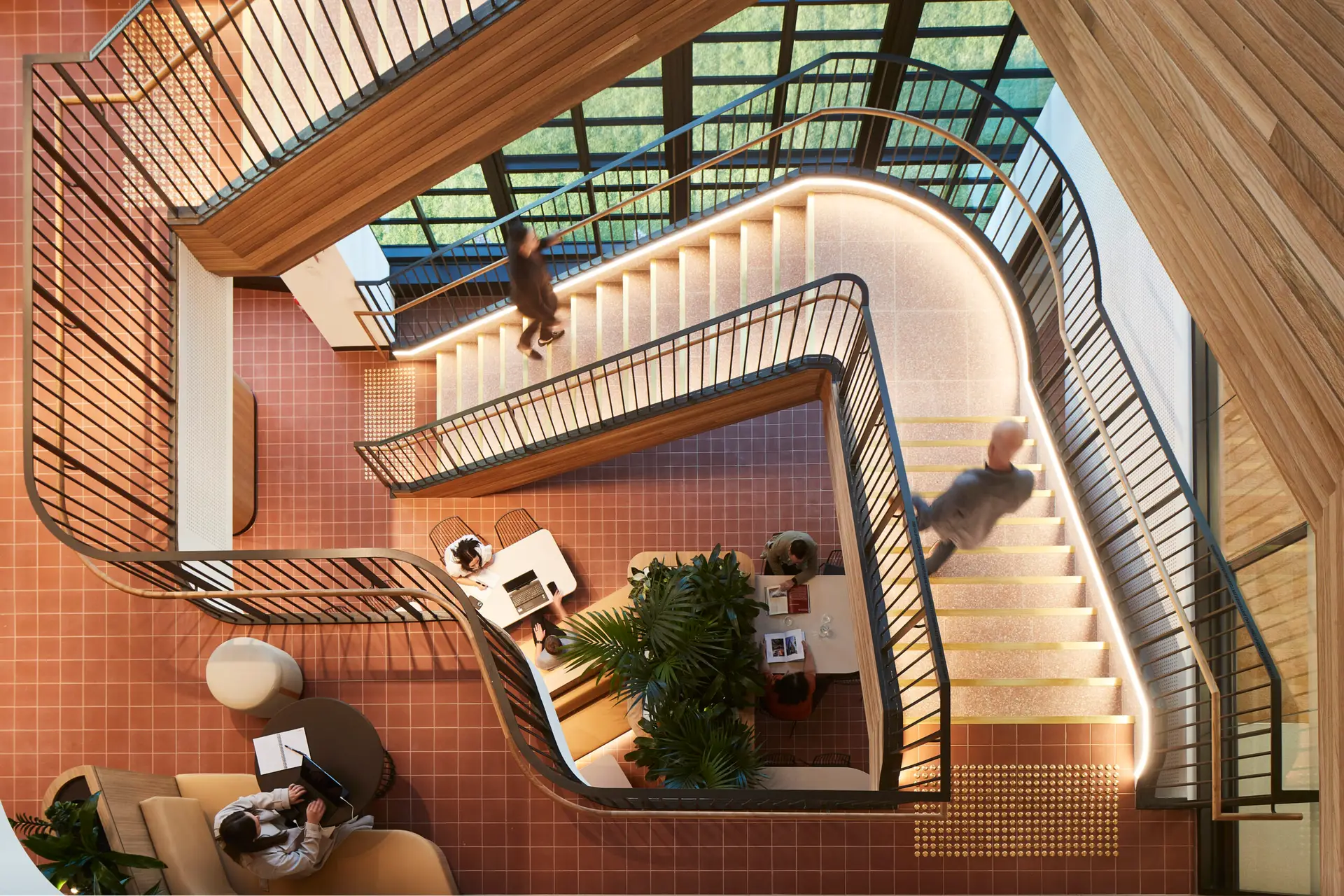
2025 National Architecture Awards Program
Flinders University Health and Medical Research Building | Architectus
Traditional Land Owners
Kaurna people
Year
Chapter
South Australia
Category
Sustainable Architecture
Builder
Photographer
Media summary
The Flinders University Health and Medical Research Building (HMRB) is a groundbreaking 22,000-square-metre, 10-storey facility that seamlessly integrates medical research and clinical expertise with community, culture, and nature. Drawing inspiration from Kaurna Rainbow Yarta (Country), the interior design features a unique colour palette reflecting the sedimentary layers of the Adelaide coastline, creating an immersive experience of South Australian colour and light.
Collaboration with the University’s Cultural Narrative and Indigenous Art Advisory Panel, including insights from Dr. Uncle Lewis Yarlupurka O’Brien, embeds a rich cultural narrative throughout the building. Striking First Nations artworks, such as a woven installation _Yamalaiji ngurikawi wurri_ by Ngarrindjeri Aunty Yvonne Koolmatrie and collaborting artist Karl Meyer, celebrate the land’s continuous history.
The facility accommodates complex laboratories and flexible open-plan workspaces that prioritise researcher well-being. Full-height glazing enhances visual connection and spatial openness, while interconnecting atria provide biophilic break-out spaces, fostering social interaction and collaboration among researchers.
2025
South Australia Architecture Awards
South Australia Jury Citation
The Flinders University Health and Medical Research Building is an opportunity that has been seized with both hands by Architectus in the most positive way. The resulting interiors are an exemplary beacon of design. Research laboratories are a traditionally inward looking, which has been thoroughly challenged and flipped on its head by the design team. The result is one that will no doubt be both reference point and exemplar for future projects nationwide.
The fundamental design principles of flexibility, community, connectivity, and locale that guided this project are inherently present throughout the built form. Integration of Kaurna culture was paramount from the outset and as a result, connection to Country is thoughtfully embedded in the most sophisticated and fundamental of ways. Inclusivity is ever present, as are gestures big and small that contribute not only to the occupant’s day to day well-being, but also the wider community.
The harmony between project team and client is evident in the success of the built outcome, from the high level of finish to the superlative sustainability credentials. The Flinders University Health and Medical Research interiors represent a monumental project that undoubtedly propels interior architecture practice into the most progressive of hemispheres.
2025
South Australia Architecture Awards #2
South Australia Jury Citation #2
The 10 storey Flinders University Health and Medical Research Building is the first stage of the University’s proposed Flinders Village master plan. It brings together world leading researchers in medical science, alongside two major hospitals and a new railway station linking to the City. Both the building and associated landscaping cleverly mediate challenging level changes across the site, linking the new station to the wider Flinders campus.
Within the building the architects have successfully addressed a highly complex and technically exacting brief for laboratories and flexible workspaces. Interconnecting circulation and break out areas to promote collaboration and social interaction.
User wellbeing is enhanced by a rich cultural narrative throughout; the outcome of early and genuine engagement with the University’s Cultural Narrative and Indigenous Art Advisory Panel. The cultural narrative extends to the striking terracotta hued finned facade, optimised for thermal comfort and energy efficiency. The focus on sustainability and wellbeing is recognised through Well and LEED Gold Certification.
The Health and Medical Research Building sets a high benchmark for future stages of Flinders Village, attractively accommodating its complex, synergistic functions in a highly efficient and handsome landmark structure. It is well deserving of the 2025 Architecture Medal.
The research being undertaken at Flinders is world class and transformative for the communities we serve. The potential for such research is now able to be multiplied with the HMRB as we bring together our best and brightest researchers into a single space, supported by outstanding new research infrastructure and facilities. This has enabled a synergistic uplift in the research we undertake, as teams develop and grow new collaborations across teams and research fields to provide clinical and community impact.
Client perspective
Project Practice Team
Andrew Schunke, Principal in Charge
Alan J Duffy, Design Lead
Diana Rosenthal, Interior Design & Stakeholder Engagement Lead
Francisco Espinosa, Designer
Andrew Sant, Designer
Esther Mavrokokki, Project Leader
Daniel Stanning, Interior Designer
Lauren Spagnoletti, Interior Designer
Tahlia Payne, Interior Designer
Samantha Decena, Technical
Sam Wee, Interior Designer
Wilfred Cheung, Graduate of Architecture
Ankita Sardana, Designer
Aaron Casagrande, Designer
Jess Collins, Designer
Liam O’Brien, BIM Coordinator
Emily Brennan, Project Architect
Anais Gowland, Interior Designer
Setareh Ghasemi Motlagh, BIM Coordinator
Ruth Wilson, Project Architect
Ann Nguyen, Graduate of Architecture
Project Consultant and Construction Team
Mott Macdonald, Project Manager
Arup, Services Engineer
KBR, Services Engineer
Wallbridge Gilbert Aztec (WGA), Structural Engineer
Resonate, Acoustic Consultant
Rider Levett Bucknall, Cost Consultant
Oxigen, Landscape Consultant
Dsquared Consulting, ESD Consultant
Jacobs, Laboratory advisory and compliance assistance
Parallax, Signage Consultant
BuildSurv, Building Surveyor
Urps, Planning Consultant
Aunty Yvonne Koolmatrie, Artist
Karl Meyer, Collaborating Artist
James Tylor, Artist
