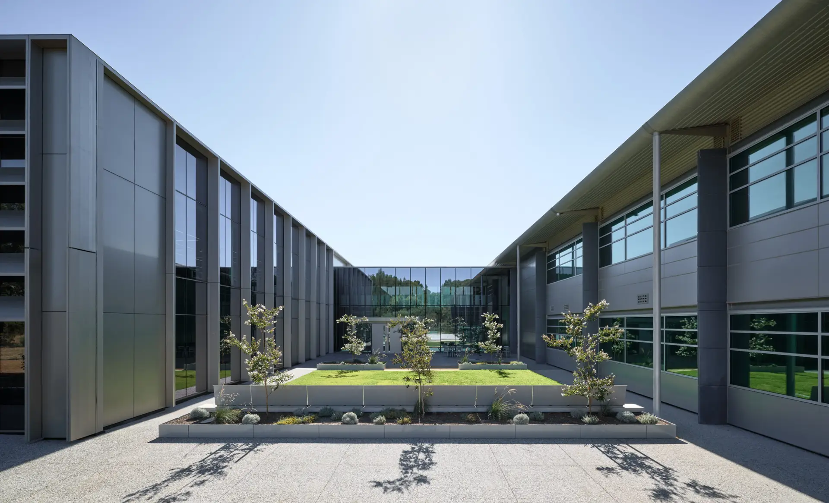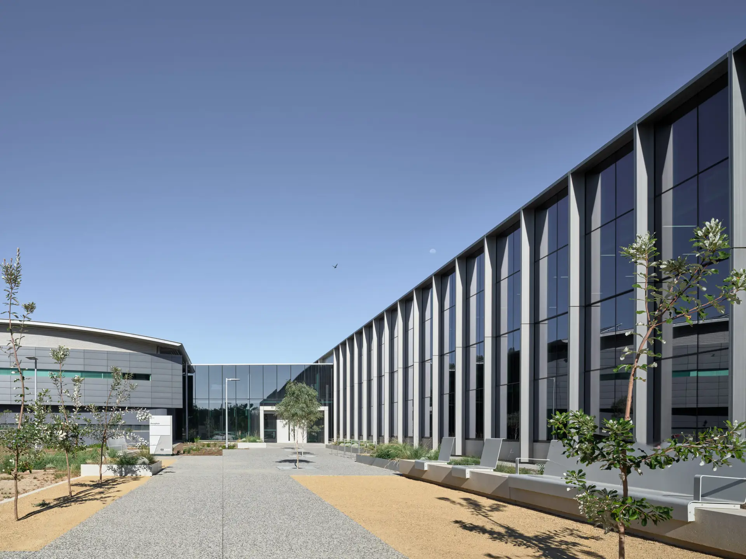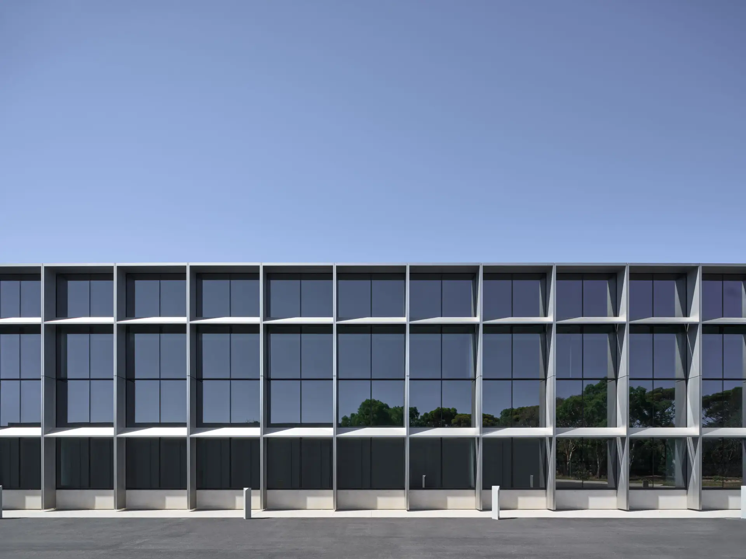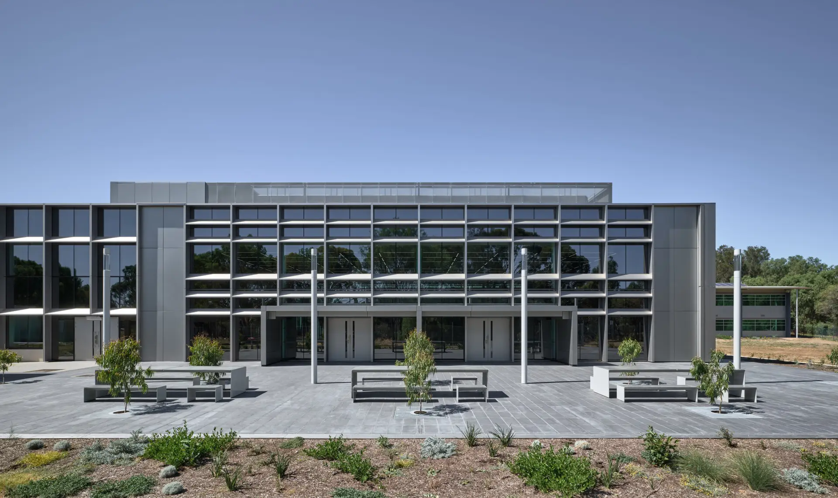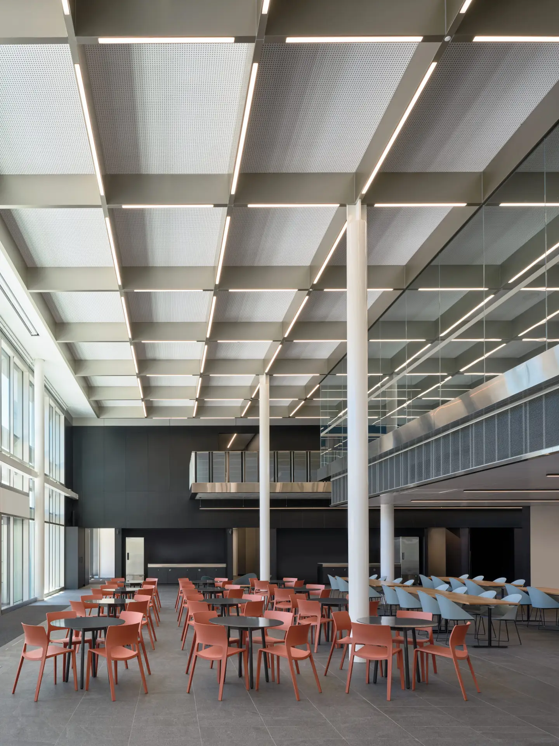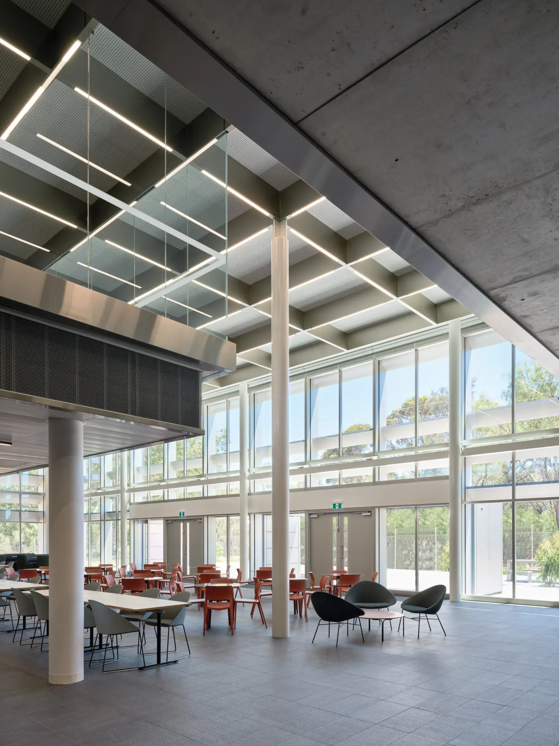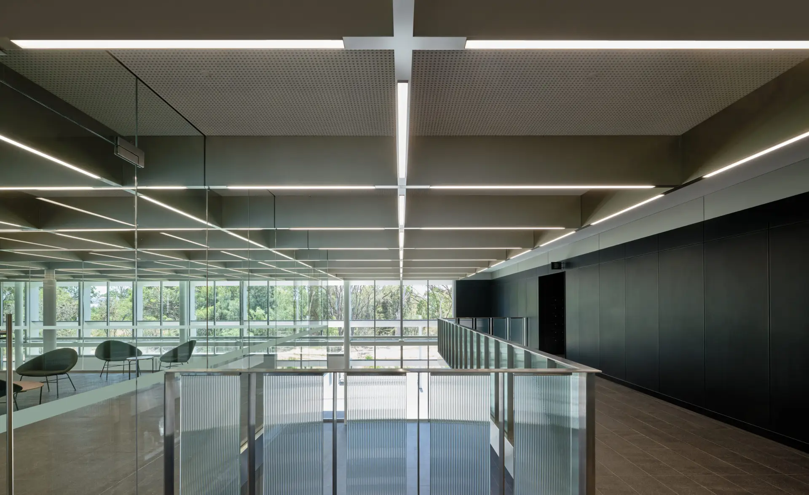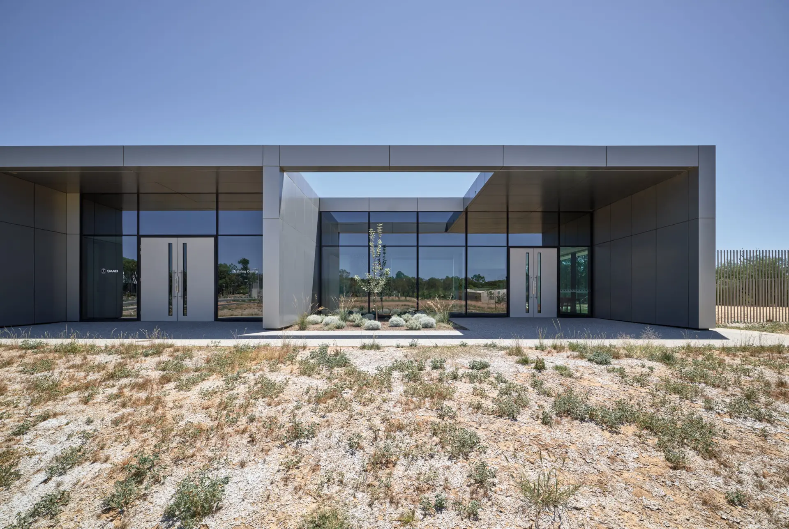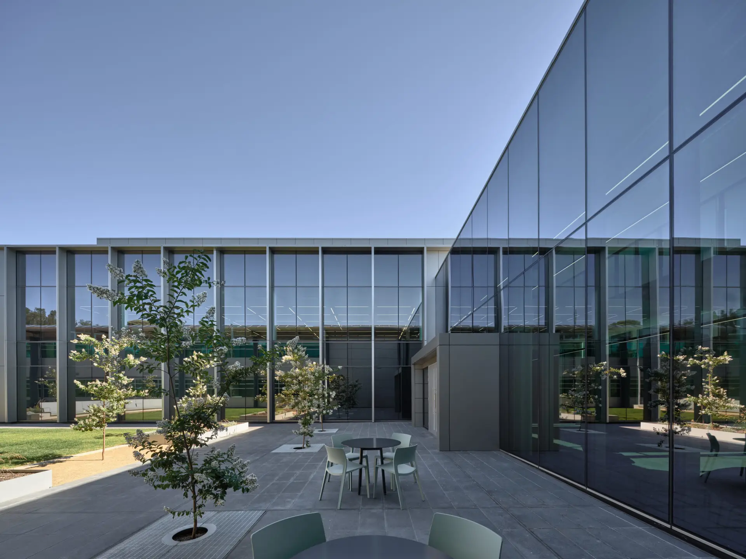Saab Australia | Walter Brooke
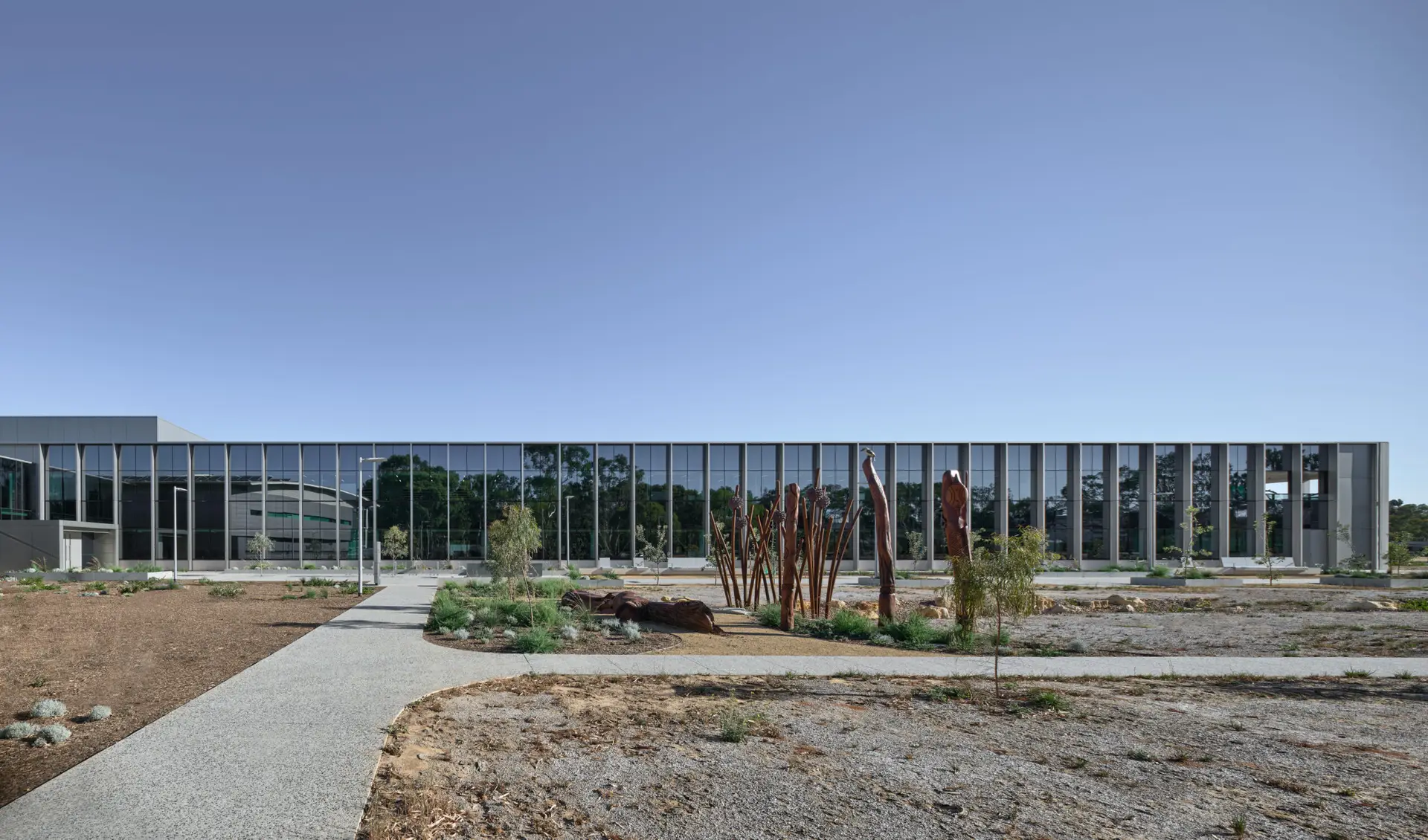
2025 National Architecture Awards Program
Saab Australia | Walter Brooke
Traditional Land Owners
Kaurna
Year
Chapter
South Australia
Category
Builder
Photographer
Media summary
Saab Australia (Saab) is a defence and security company with an enduring mission to keep people and society safe. This is underpinned by a design philosophy that reflects innovation, precision and sustainability, shaping a workplace where technology and human wellbeing intertwine. Designed to inspire, the campus nurtures collaboration and performance within a high-tech, future-focused environment. Every space is crafted to balance efficiency with comfort, fostering a culture of excellence.
A central café, mezzanine and integrated linkway bring staff together, providing space for key briefing and campuswide events. Multifaith facilities, parent space and all-gender facilities promote wellness and reflect Saab’s commitment to diversity.
As an expansion project, the design creates an extension of the existing architectural language and seamlessly integrates materiality that is complementary and of its time. More than a workplace; Saab is a catalyst for growth, innovation, and the next generation of excellence in the defence and technology sectors.
The architects and design team crafted a campus and building that, at its heart, is based on providing users spaces that have meticulous detailing while responding to environmental needs. The bold and intentional forms match seamlessly into the existing context against the natural riverbank setting. Design quality and a workplace environment is critical in providing staff and our community a work space that enhances collaboration. The design fulfills Saab Australia’s vision of a modern, flexible and welcoming environment, fostering growth and innovation. Mary Harben – Workplace Design Manager, Saab Australia
Client perspective
Project Practice Team
Anthony Balsamo, Project Director
Jordan Lund, Design Architect
Mark Berlangieri, Project Team
Beth Hewett, Project Team
Taylor Fabry, Project Team
Peter Luke, Project Team
Project Consultant and Construction Team
WGA, Structural Engineer
BESTEC, Services Consultant
Dsqaured, ESD Consultant
KD Certifiers, Building Surveyor
Oxigen, Landscape Consultant
CIRQA, Traffic Consultant
Turner & Townsend, Project Manager
RLB, Quantity Surveyor
ARUP, Facade Engineer
