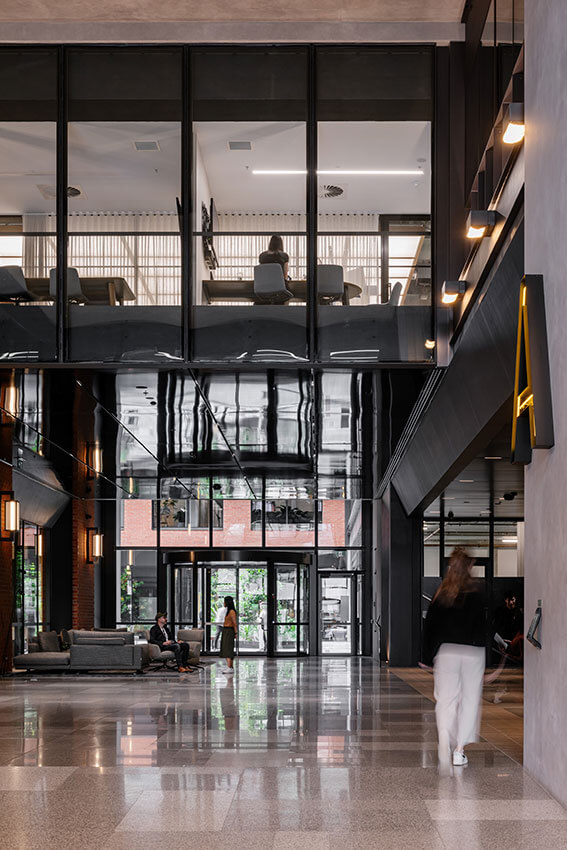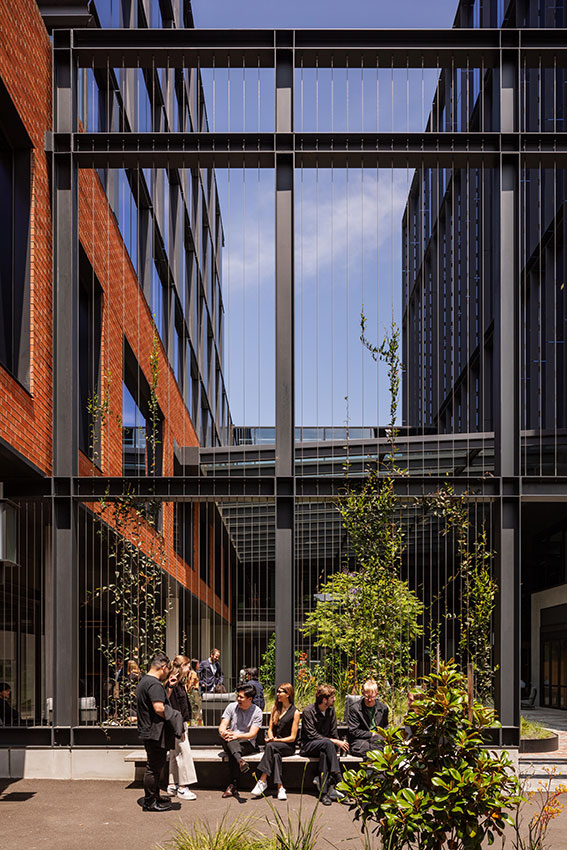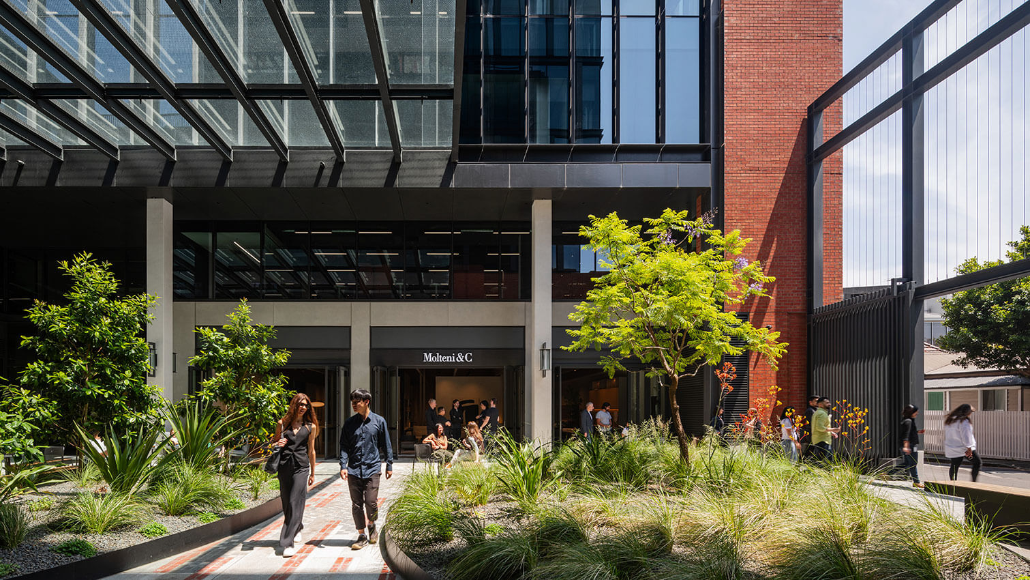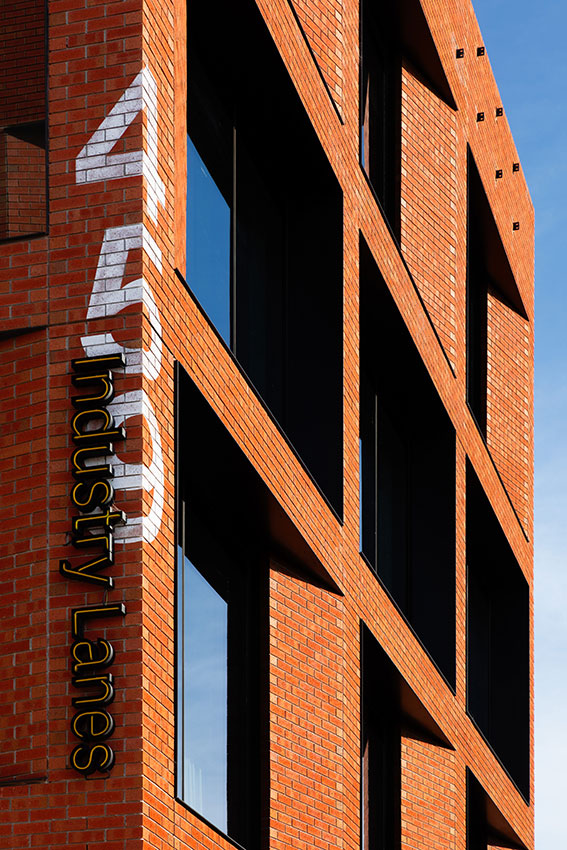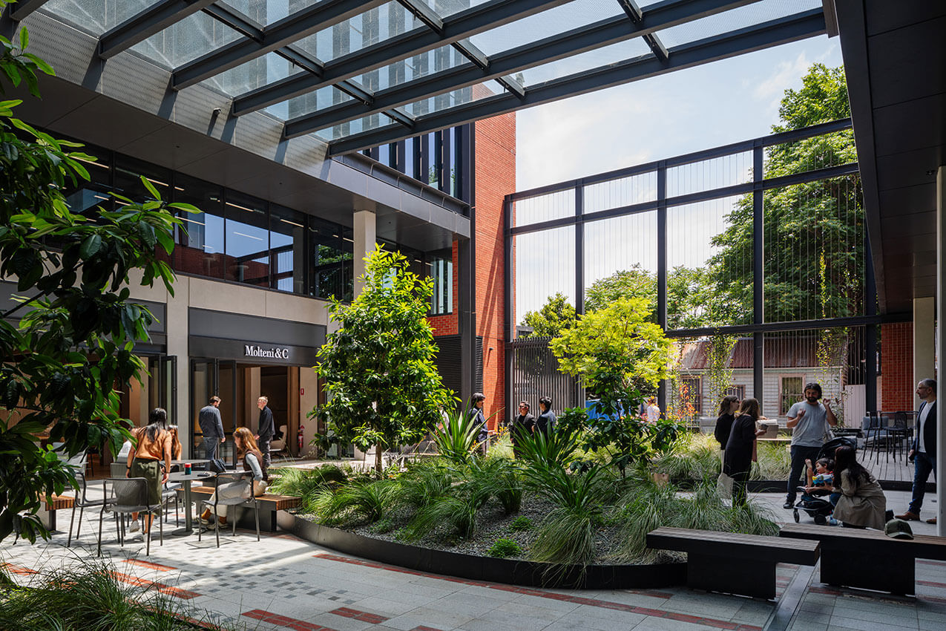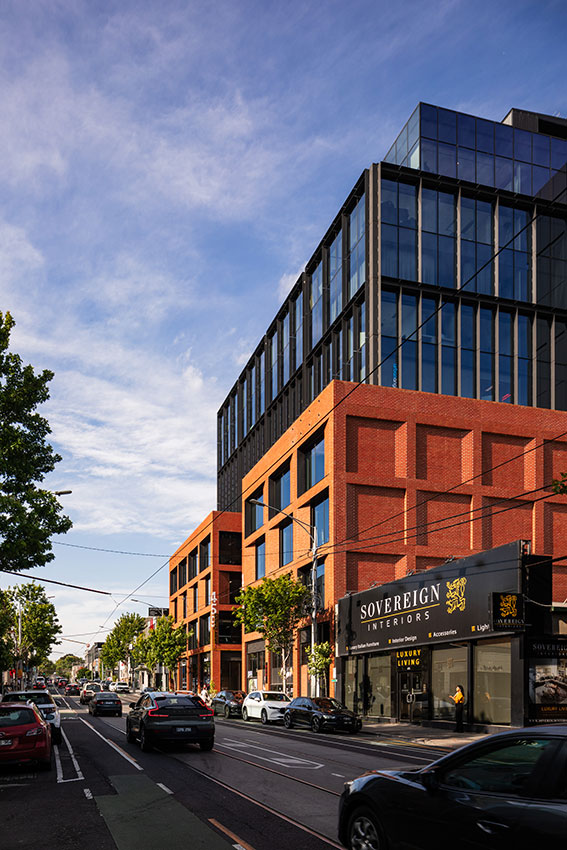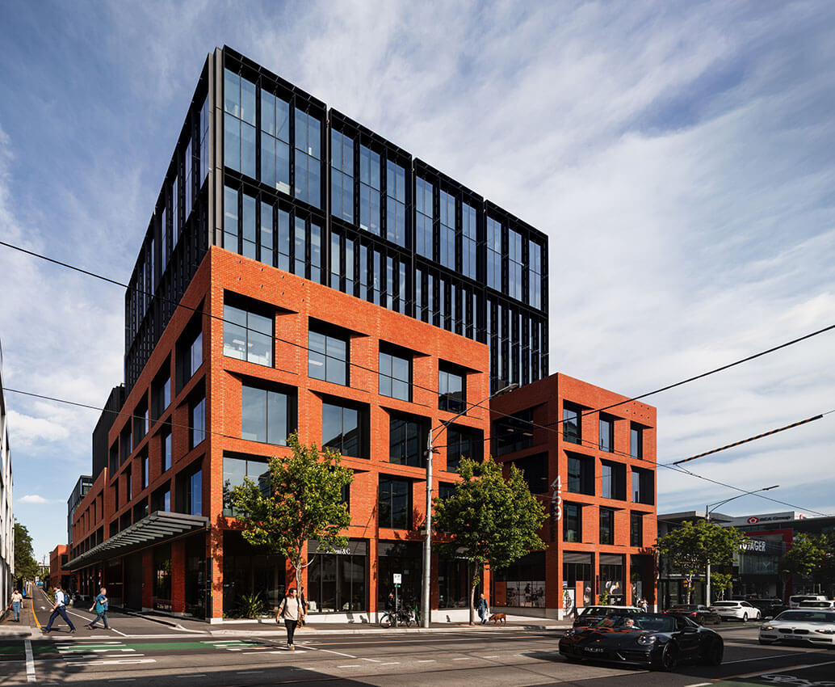Industry Lanes | Architectus
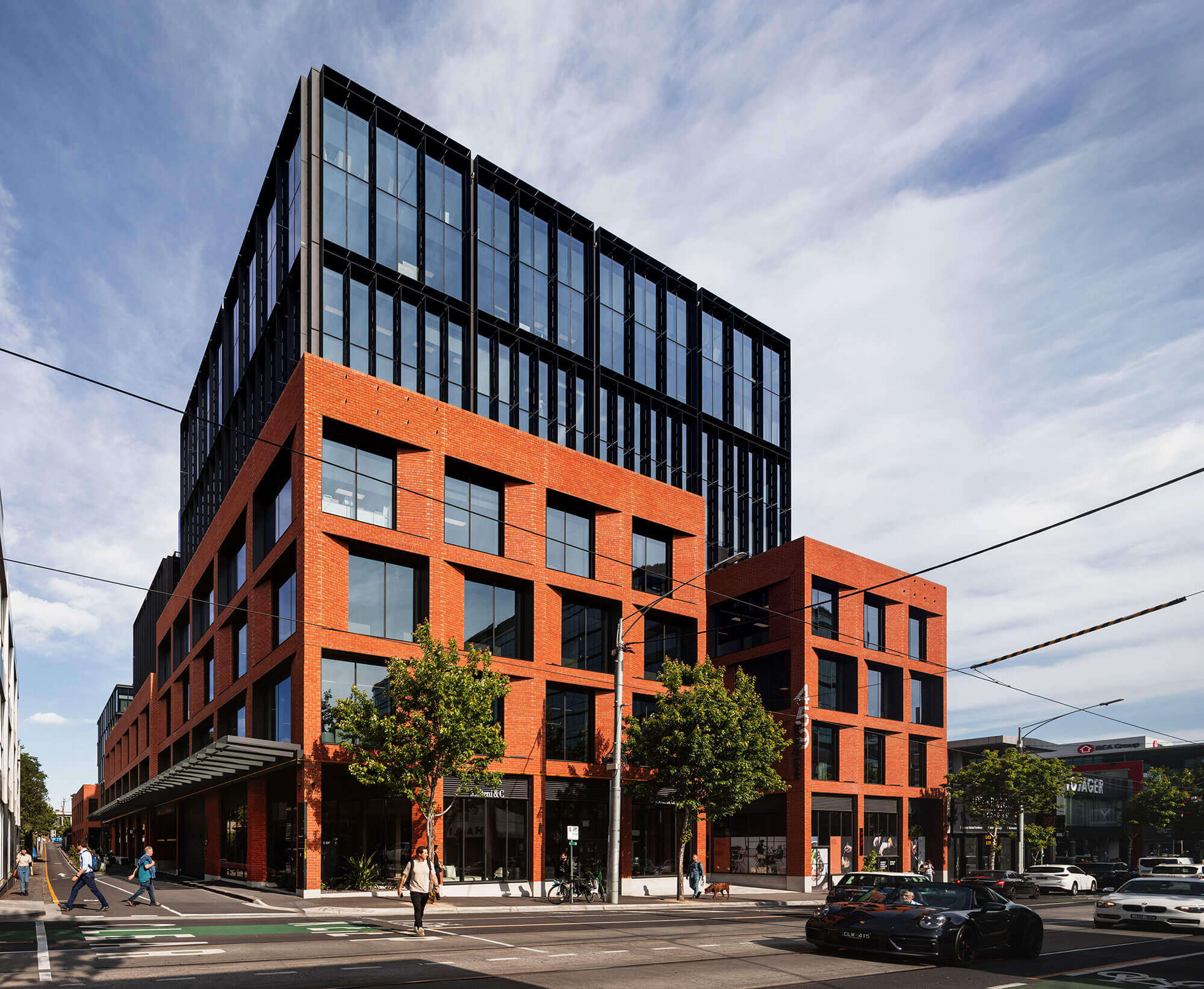
2024 National Architecture Awards Program
Industry Lanes | Architectus
Traditional Land Owners
Wurundjeri Woi Wurrung
Year
Chapter
Victorian
Category
Builder
Photographer
Media summary
Industry Lanes is a landmark urban precinct and new generation workplace drawing on the local vernacular and urban amenity of inner-city Richmond in Melbourne. The regeneration of the site combines landmark architecture with the most contemporary working environments.
Located close to parkland, dining and shopping, and central Melbourne, the precinct is designed to enhance connectivity within the neighbourhood, drawing people into the site and linking them all the way from Church Street to Brighton Street. An open and inviting street frontage also invigorates Shamrock Street and increases activity at ground level.
The precinct transitions in scale to suit its urban context, with each street interface carefully considered. Starting from the primary Church Street frontage, Industry Lanes features a large, 10-storey commercial building before stepping down to a 6-storey intermediate office building, and then finally a residential-scale building at Brighton Street.
This whole-block urban ‘campus’ makes a strong reference to the area’s existing and historical context. The playful, directional relationship between windows framed in blackened steel and the red brick podium recalls the warehouse heritage of the site and wider area.
Through our approach to proportion at the ground interface and the layering of textures and materiality, we have carefully managed transitions in scale as well as the visual impact of the overall project, creating an approachable, inter-connected and communal precinct.
We have curated the people experience at Industry Lanes, from the public spaces to the range of workplace settings. Catering to larger tenants, strata, and smaller business owners, the precinct includes a new multi-storey childcare centre located within the residential context of Brighton Street. The centre supports social sustainability and work-life balance for tenants while also offering amenity to the wider Richmond community. In addition, the precinct incorporates a café, restaurant, furniture showrooms, an art gallery and an underground gymnasium.
The design of Industry Lanes reflects the knowledge and experience of a range of highly specialised consultants whose input helped us meet the project’s sustainability and performance objectives.
The project incorporates extensive, integrated landscape design elements in both the ground floor public spaces and the multiple office terraces on the upper floors. The precinct’s services, façade and ESD engineers worked hand-in-hand to optimise building and envelope performance.
Industry Lanes has been awarded a 5 Star Green Star – Design & As Built v1.2 Review Rating, representing Australian Excellence in sustainable design. The building’s façade integrates passive façade design principles, with fixed shading fins in the tower, a high-performance Insulated Glass Unit façade, and intermittent punched windows in the podium minimising the glass-to-solid ratio. The project also achieved a 5-star NABERS Energy rating and Fitwel certification.
“Industry Lanes captures the essence of a stylish, contemporary workplace. The design has been a drawcard for leading companies seeking out sustainable developments that cater to business expansion and reflect the needs and aspirations of employees today. The building is fully leased – a testament to the strength of the offer.
In addition to architecture that feels right at home in Richmond, it features tech-savvy, agile workspaces and breakout zones. With best-in-class amenities and inviting public spaces, the precinct is designed for both daily life and longevity.”
Client perspective
Project Practice Team
Shaun Schroter | Principal
Matthew Smith | Principal
Anton Hicks | Associate
Madeleine Joyce | Senior Associate
Mark Black | Principal
Chito Aragon | Senior Designer
Harry Hrissis | Senior Designer
Marko Banic | Senior Architect
Krystel Stretton | Senior Interior Designer
Robert Armstrong | Senior Associate
Adam Kim | Designer
Joseph Hoang | Associate
Thomas Chung | Senior Architect
David Andrew | Senior Associate
Brett Simmonds | Senior Associate
Andrew Sant | Associate
Esteban Montecinos | Designer
David Hunt | Senior Architect
Imran Hassan | Digital Lead
Project Consultant and Construction Team
Salta Properties | Developer
Human Habitats | Town Panner
MALA | Landscape Architect
Northrop | Structural Engineer and Civil Engineer
Cundall | Services Engineer, ESD Consultant and Acoustic Engineer
McKenzie Group | Building Supevisor
Inhabit | Façade Engineer
WSP | Fire Engineer
Impact Australia | Traffic Australia
MEL Consultants | Wind Engineer
Irwin Consultants | Waste Engineer
Ryder Levett Bucknall | Quantity Surveyor
