44 Martin Place | Hassell

151 Macquarie Street Building Repositioning | Studio.SC
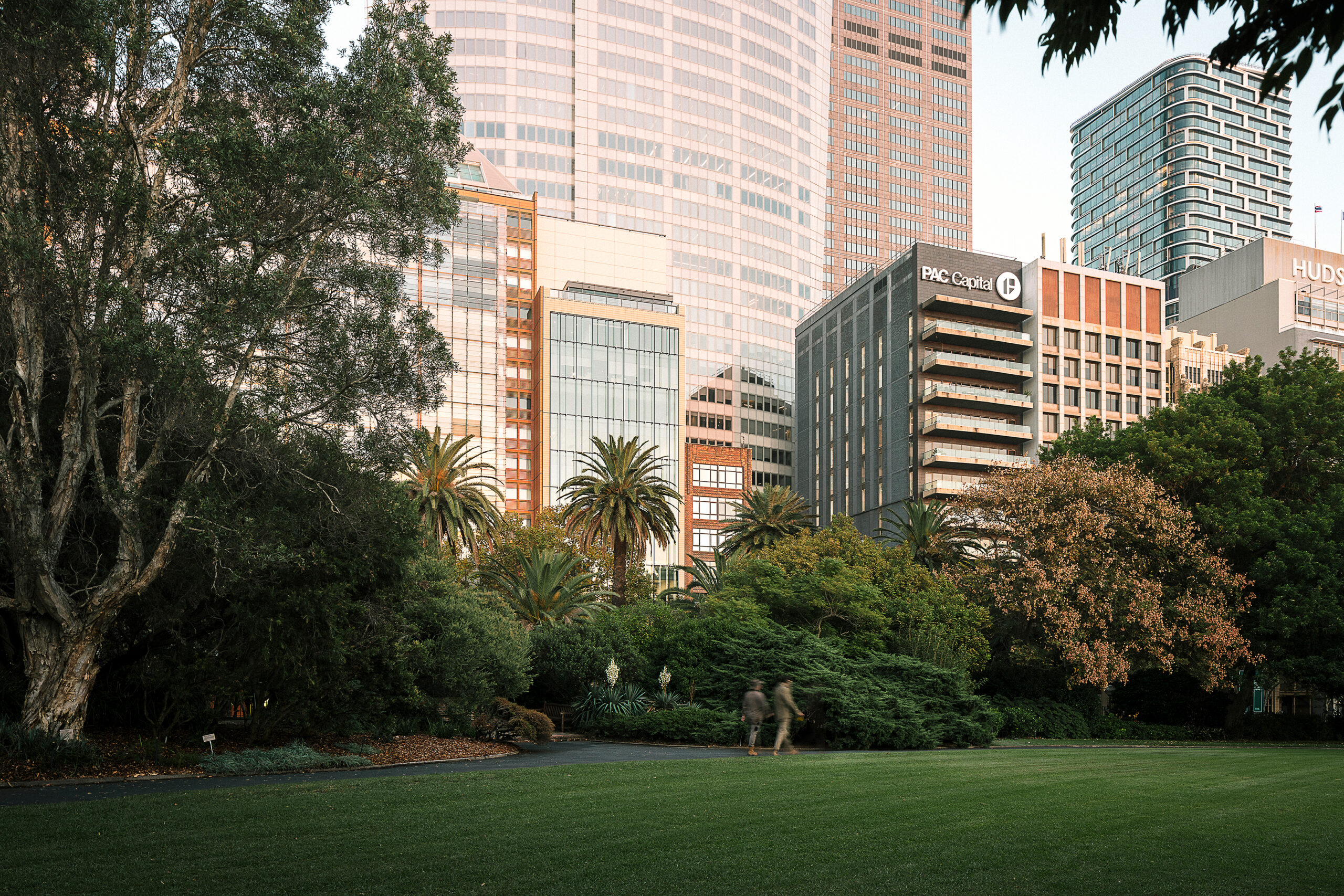
Prefecture 48 | Bates Smart

National Rugby Training Centre | Blight Rayner Architecture
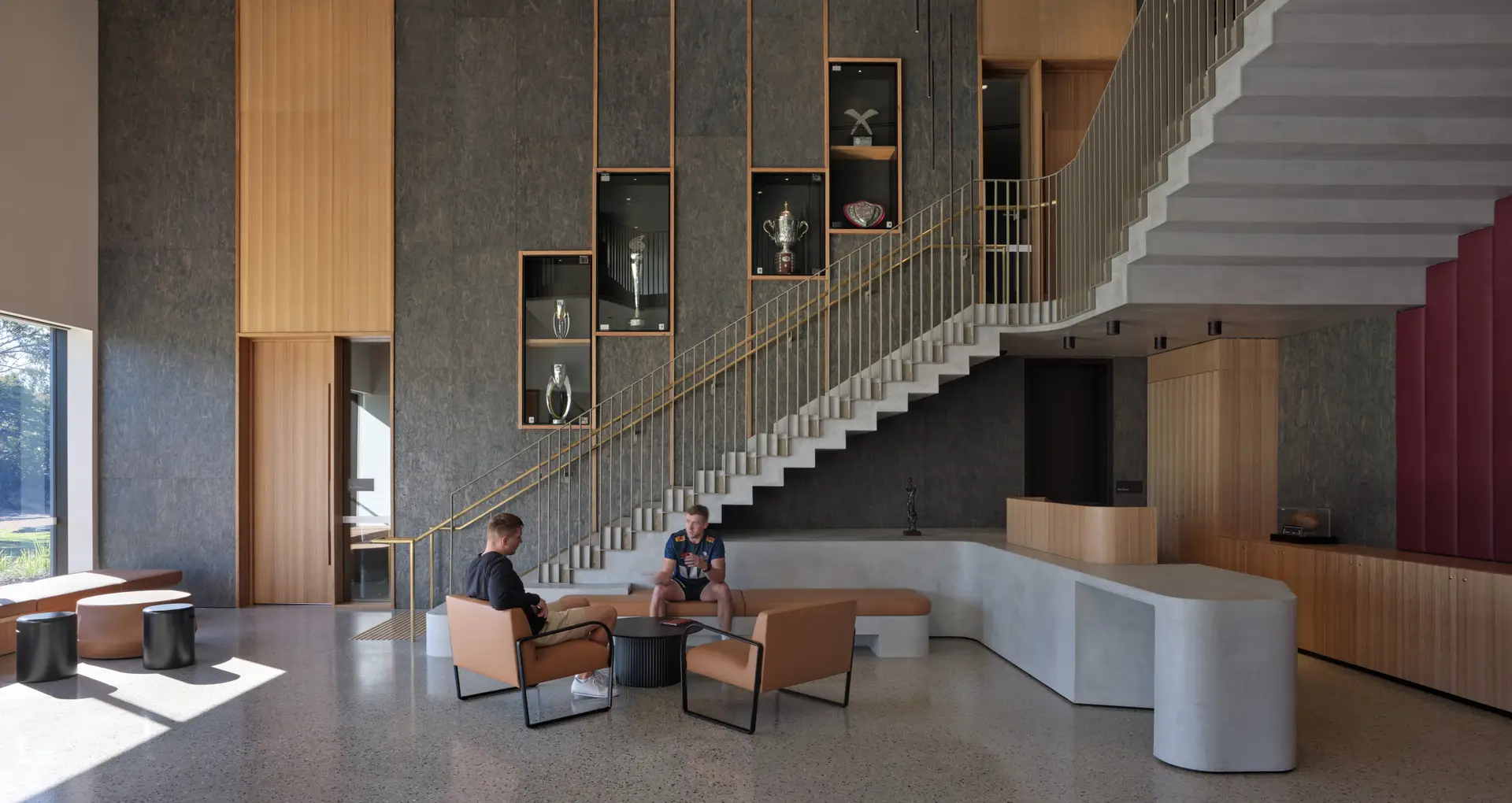
National Rugby Training Centre | Blight Rayner Architecture Pty Ltd
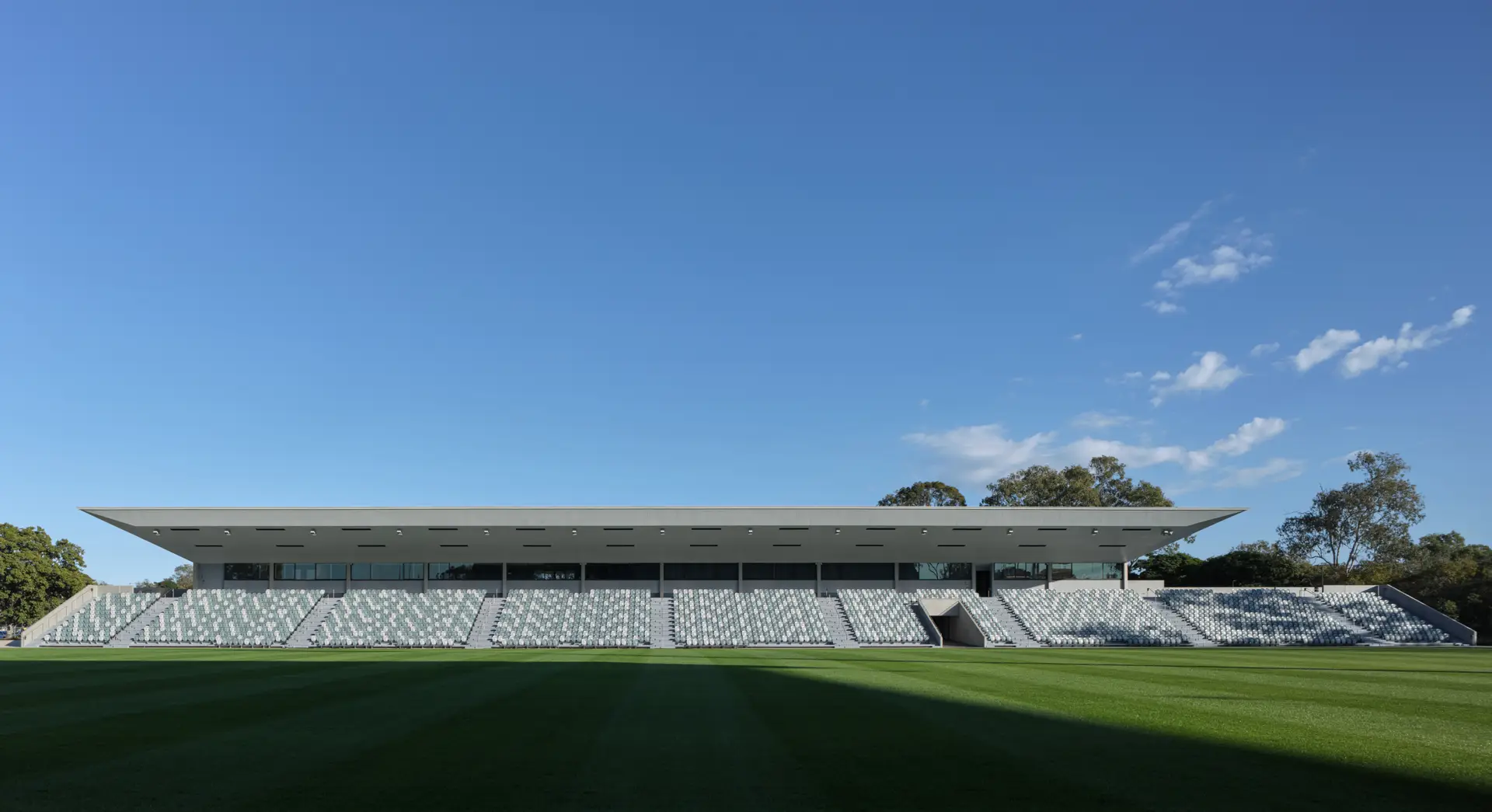
Australian Retirement Trust Workplace | Cox Architecture

ARTs workplace reflects who they are and what they stand for. It showcases their commitment to their members, their people, and their connected communities.
With a focus on value, ARTs workplace transforms an existing building into a dynamic new home with sustainability at its core.
Nestled in the centre of each floorplate, wheelchair accessible platforms facilitating flexible workshop settings and touchdown, these HUBs are the Heart that Unites the Business.
Anchored by an auditorium and located in the centre of the workplace stack, the central HUB is a landscaped community space. The space blurs the boundaries of inside and out in its subtropical environment. Naturally ventilated through automated louvres, brick flooring and landscaped seating flanking a series of carefully programmed spaces, the central hub emerges as a parkscape in the sky.
Transurban Network Operations Centre | Cox Architecture

Transurban operates a portfolio of arterial traffic assets within the SEQ region. “Project Clarence” consolidated their traffic control monitoring personnel from five disparate sites into a single 24/7/365 Network Operations Centre (NOC). The core of the NOC is the new, world class Traffic Control Room (TCR), meticulously designed for controllers operating around the clock. The continuous occupation and the intense nature of the work required a human centric design approach to the space, to foster mental freshness and combat operator fatigue.
COX interpreted the brief by adopting biophilic principles, incorporating flowing curves, employing soothing natural timber, soft colours, access to exterior views & natural light, visual connections with adjacent workspaces, and seamlessly integrating circadian rhythm lighting. The client and design team also collaborated to develop a bespoke ergonomic operator work station. The project has been transformative, positively altering staff perceptions, and use of, the original Clarence Rd premises which now reflects a contemporary workplace culture.
The Bond | Fitzpatrick + Partners

The Bond: A Sustainable Work Oasis
In the heart of Norwest Business Park, The Bond, a seven story engineered timber marvel, redefines workspace sustainability. The vision was clear: an adaptable space prioritizing occupant well-being and productivity. The challenge? Achieve PCA A Grade Office rating with a 25% lower construction cost target than comparable projects. The solution? Streamlined processes creating an economically optimised constructure. Strategic location aligns with a master plan for porous connectivity, maximizing natural light. The materiality, inspired by local heritage, utilises clay and brick. The Bond is not just a building; it’s a testament to visionary design, economic feasibility, and environmental responsibility a blueprint for future sustainable workspaces.
Sydney Football Club Sky Park | CO.OP Studio
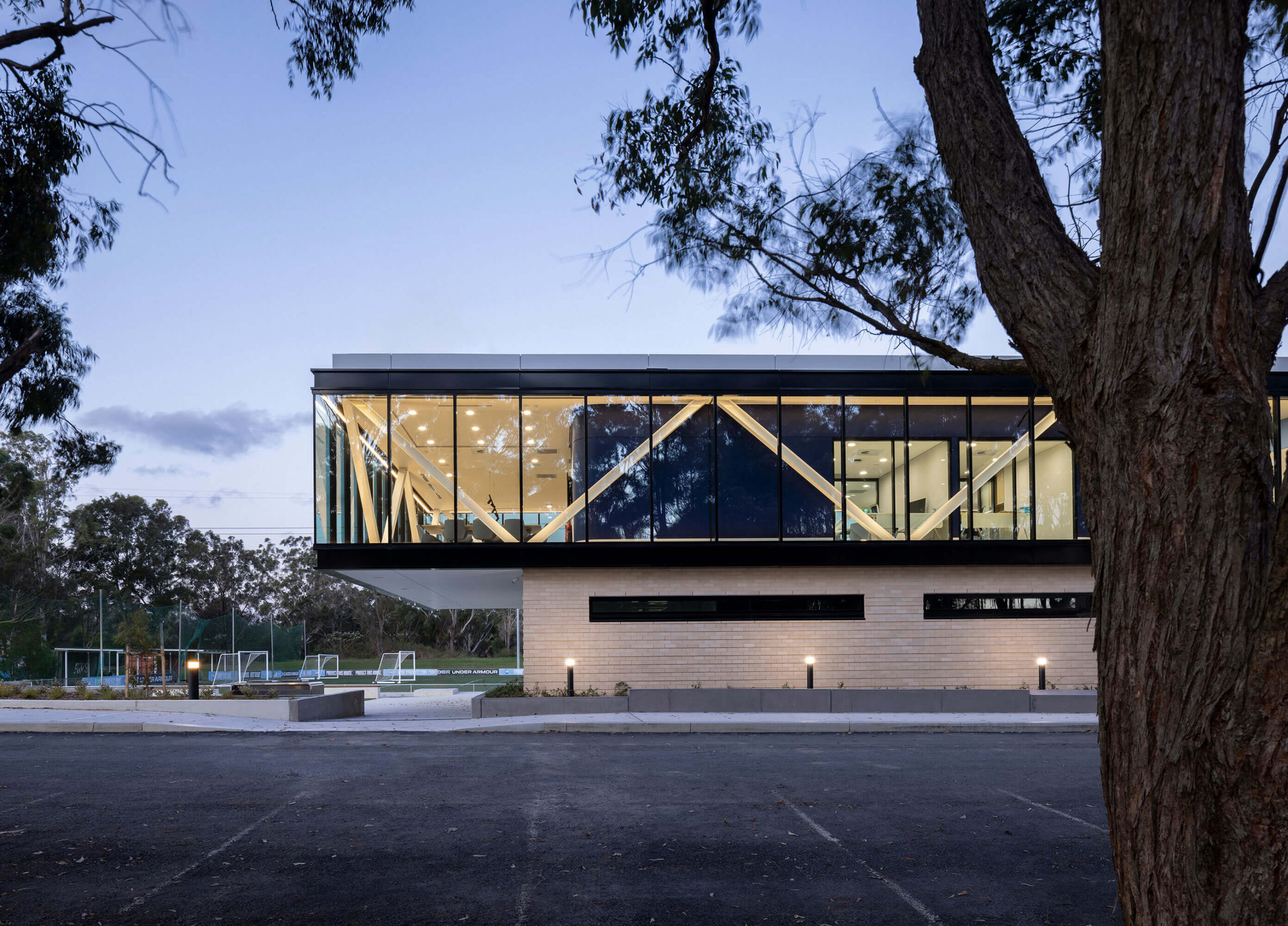
The Sky Park Centre of Excellence for Sydney Football Club unites all its members under one roof for first time in the Club’s history, creating a facility that celebrates and strengthens their family values, bringing together fans, staff, professional players, and the academy’s rising stars within Sky Park.
The restrained rigor of the building’s forms, volumes, and materials reflect the ethos of its home neighbourhood; combining an aspirational vision for Australian football with a strong and hard-wearing community foundation. The simple elegance and open plan interiors provide a high-quality space for the Club, balancing the needs for a modern commercial workplace with the facilities required for a cutting-edge training centre.
Managing various site and pandemic considerations, the design team worked collaboratively throughout with the Club, project stakeholders and contractors during a period of industry uncertainty to ensure a premier facility was delivered.
Campbell House Private Office | Tonkin Zulaikha Greer
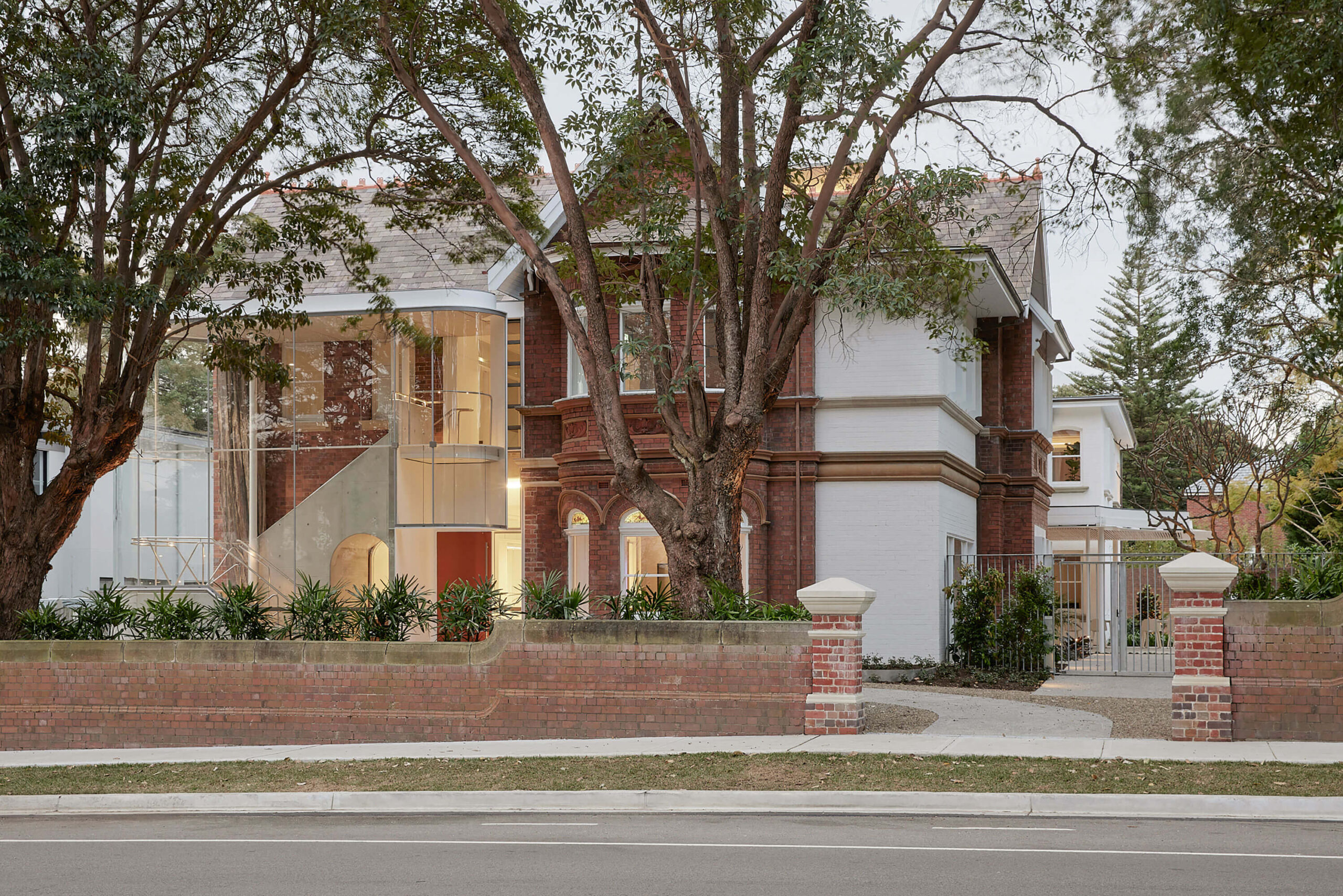
Campbell House Private Office is the adaptive reuse of a Federation style house from the early 1890s into a contemporary office. TZG’s approach to this design was to weave the built heritage fabric into the contemporary commercial design to unify the significant building and positively contribute to its Heritage Conservation setting.
The threshold between interior and exterior spaces is blurred by layered transparencies that welcome the established front garden and abundant natural light deep into the building. A mature Weeping Fig Tree was planted in the office atrium and is the central focus of the new building. The surrounding contemporary design interventions, like the tree, breathes new life into the building.
The office is an exemplar of environmental design based on natural light, passive ventilation, enduring materials and harvesting green energy facilitated by a contemporary intervention to a heritage building.
