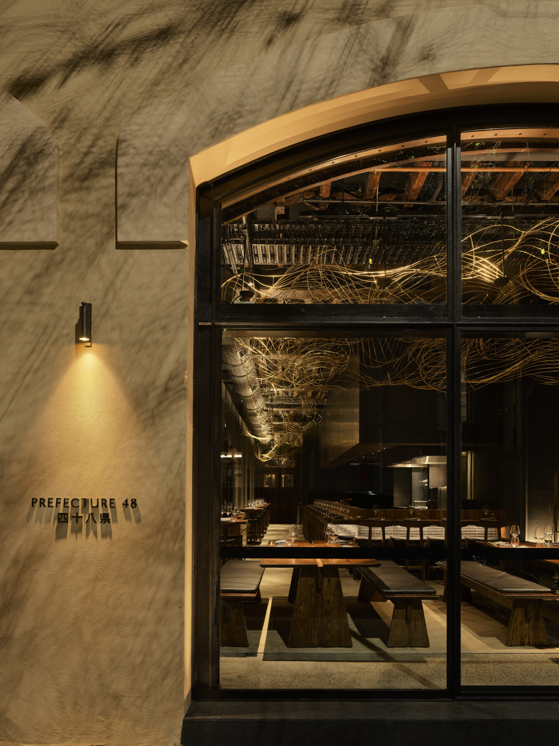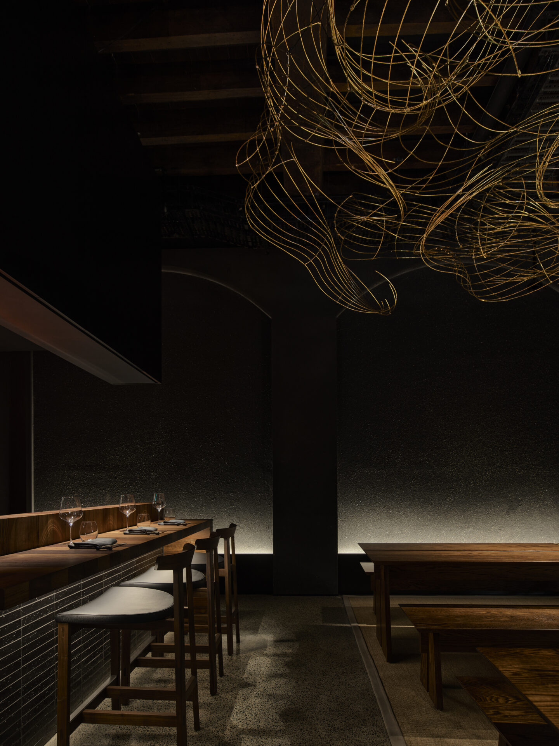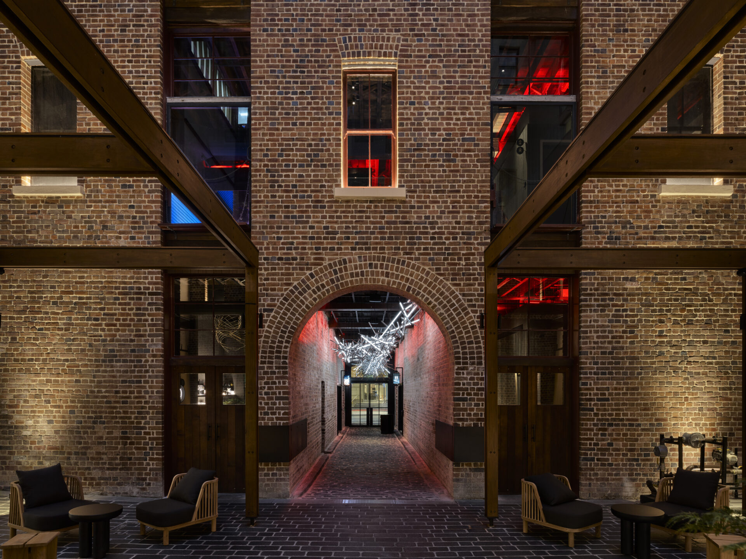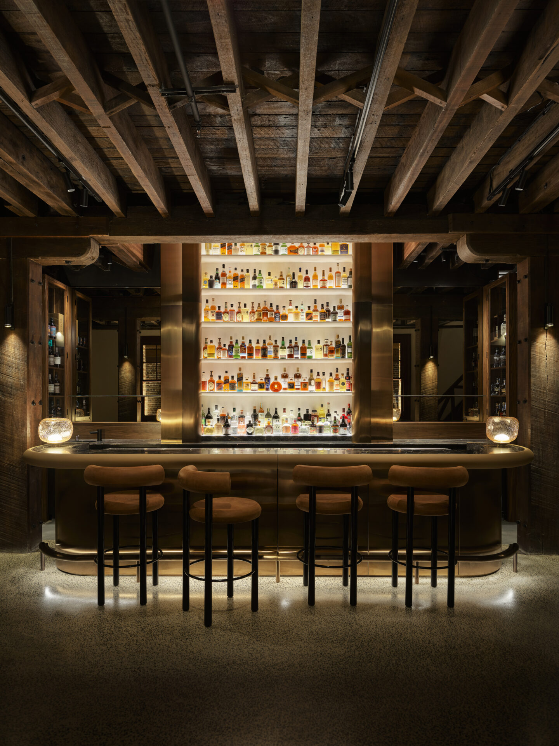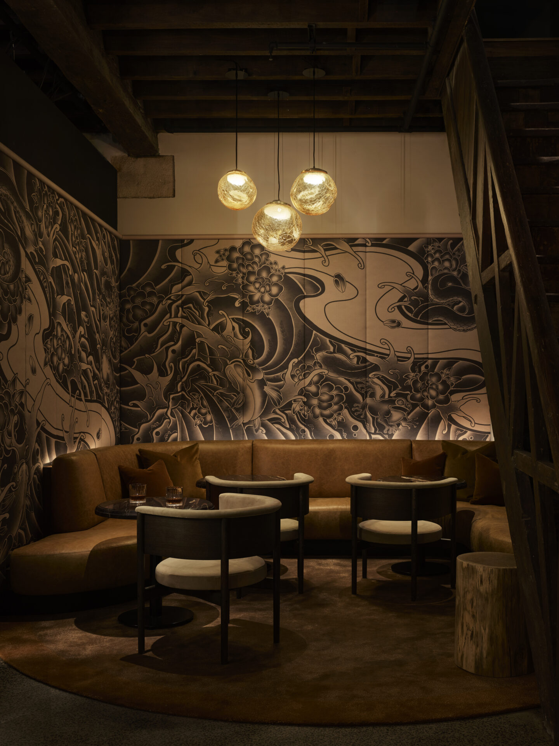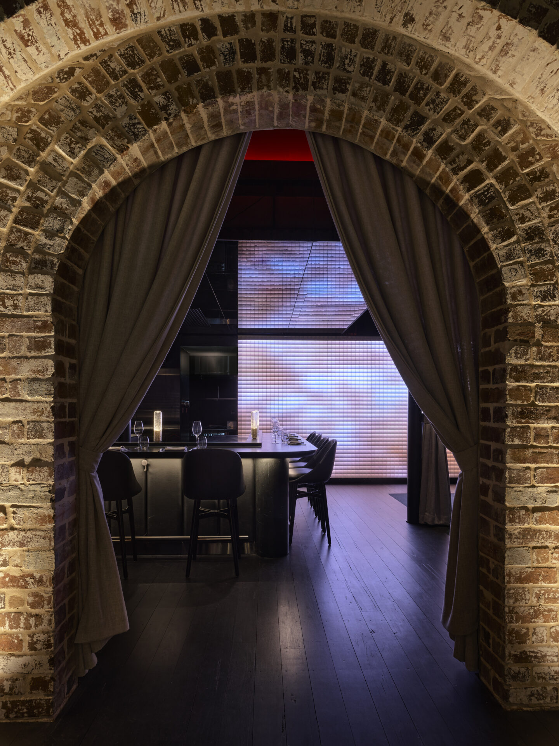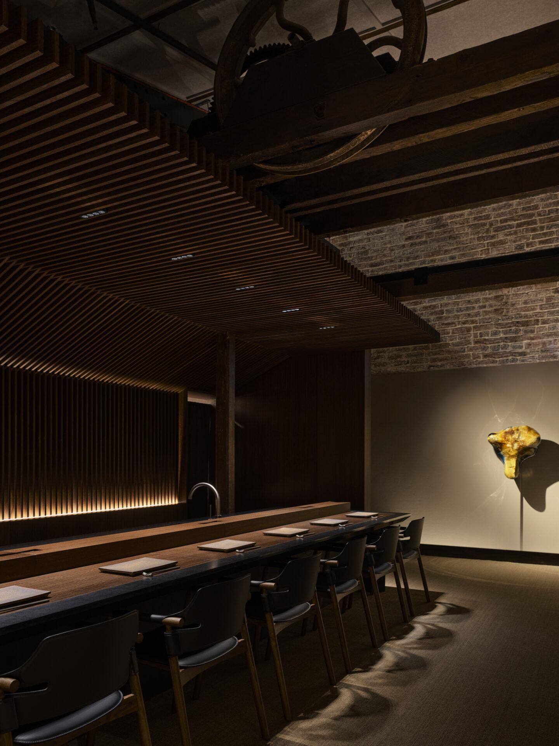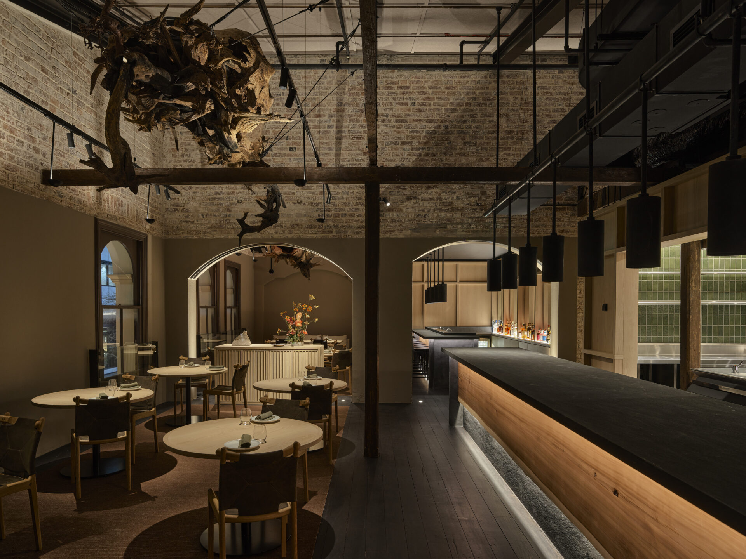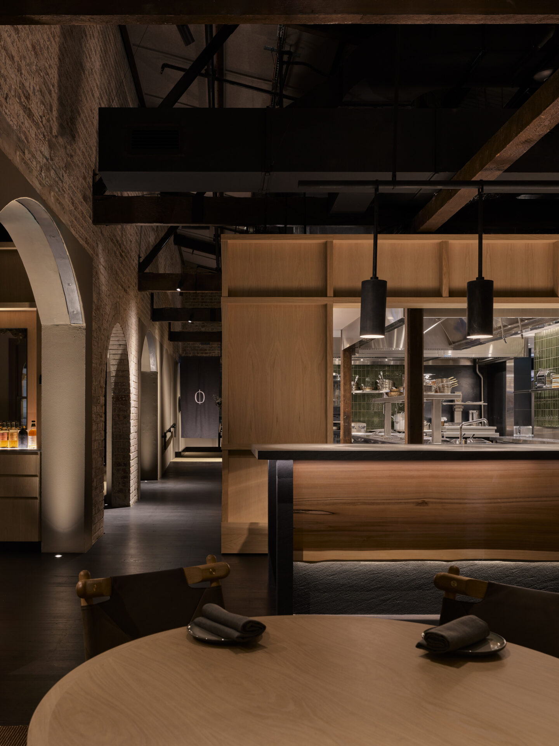Prefecture 48 | Bates Smart

2025 National Architecture Awards Program
Prefecture 48 | Bates Smart
Traditional Land Owners
Gadigal
Year
Chapter
NSW
Category
Builder
Photographer
Media summary
Prefecture 48 transforms the Victorian Foley Brothers warehouse at 230 Sussex Street. It is an ambitious project that introduces a new dining precinct in Sydney’s Western CBD. Its design stacks six hospitality venues in a compact footprint and unites them with an interior overlay inspired by Japan’s 47 prefectures.
The warehouse, constructed in 1886, comprises two brick buildings separated by a courtyard and accessed by a cobbled cartway from Sussex Street. Prefecture 48 carefully crafts a journey through this unique ensemble. The design organises four restaurants, a whiskey bar and a Japanese pâtisserie as a series of contemporary insertions within the heritage building fabric. The venues are distinct, but their fitouts are grounded by the theatrics of cooking, food and design.
Prefecture 48 contributes to Sydney at a site-specific scale; it brings to life the heritage Foley Brothers building, creating inviting spaces for the public to experience, socialise and enjoy.
2025
NSW Architecture Awards Accolades
NSW Jury Citation
In a transformative revival of a 19th-century Victorian warehouse, a new dining precinct brings together six distinct venues, offering a rich culinary and cultural journey woven within the building’s heritage fabric. Referencing Japan’s 47 prefectures; restaurants, whisky bar, and patisserie are inserted as refined interventions. Art, food, colour, and light converge in sensory moments – from the cream-like stone benchtops in the patisserie to the dramatic double-height whisky bar. An astute approach cleverly retains key existing elements, such as a glass lift and stair – adapting and concealing them within the material language so that the experience is never interrupted.
It has been a phenomenal and transformative journey collaborating with Bates Smart to bring the vision of Prefecture 48 to life. Their design is deeply considered, capturing the evolution of Japanese culture through tradition vs. progression, while seamlessly integrating into the heritage of the Foley Brothers building. Thoughtful spatial planning allows each venue to function independently yet cohesively, optimising both service flow and guest experience. The result is an impactful yet intimate precinct that transports guests on a cultural and artistic journey while ensuring smooth, intuitive operations — elevating how we engage with the space daily in both hospitality and storytelling.
Client perspective
Project Practice Team
Brenton Smith, Design Director
Amelia Donald, Lead – Delivery
David Birtwistle, Lead – Design
Kaitlin Gordon, Design Team
Danielle Meyerowitz, Design Team
Khush Sood, Design Team
Peter Pittas, BIM Team
Project Consultant and Construction Team
NBRS, Heritage Consultant
Robinson Planners, Planner
Aston, Services Consultant
CEC, Structural Engineer
Studio Ongarato, Art Strategy + Signage
Sangster Design, Kitchen Consultant
Euroline, Joinery
Eatery, Marketing
iAccess, DDA
