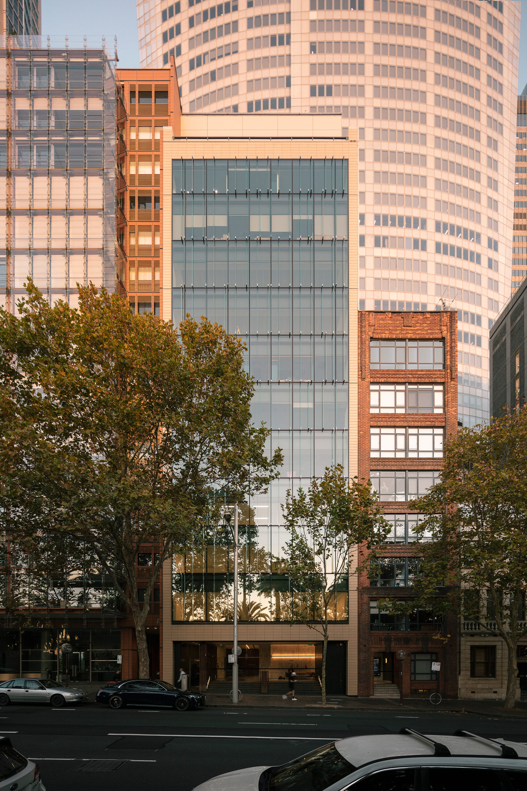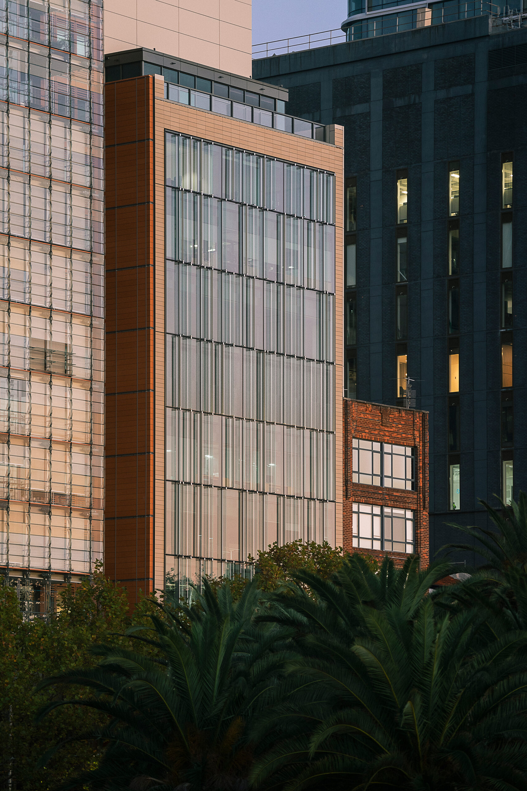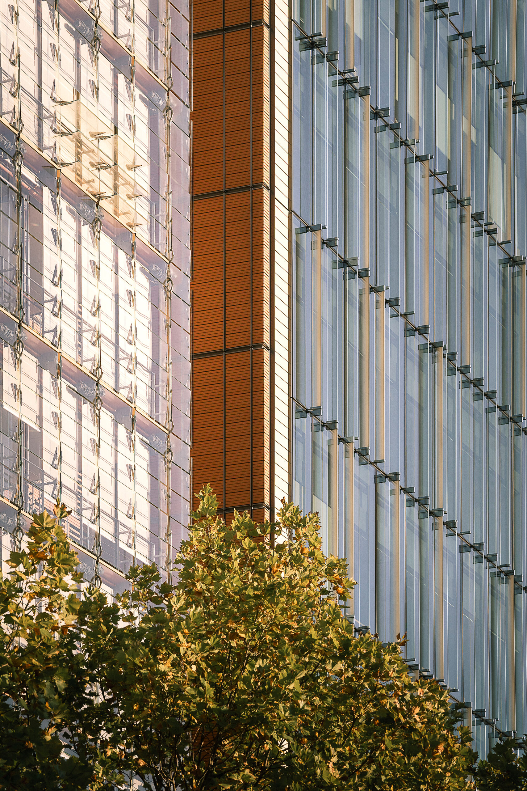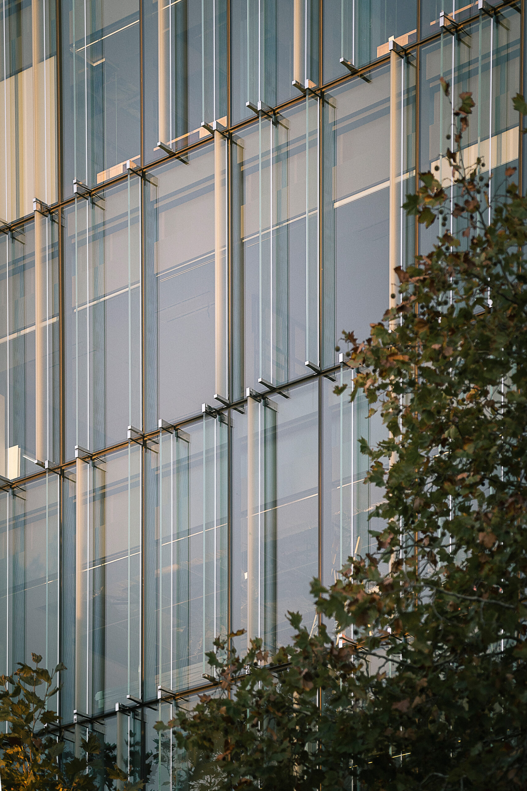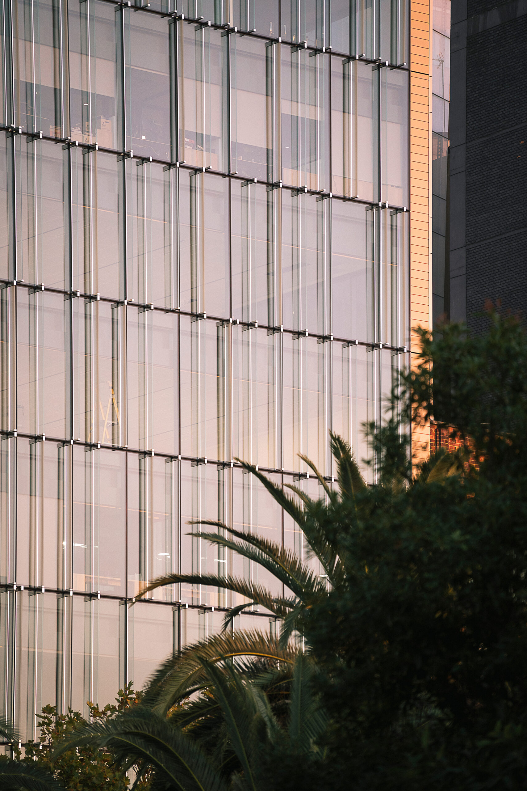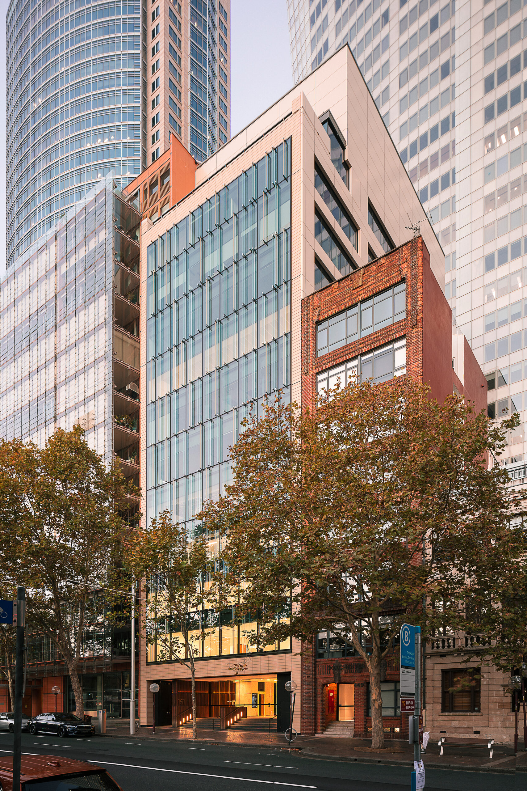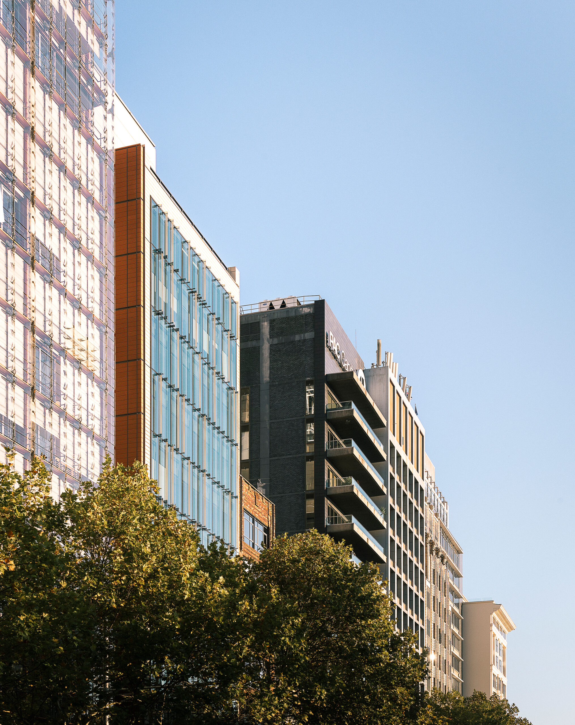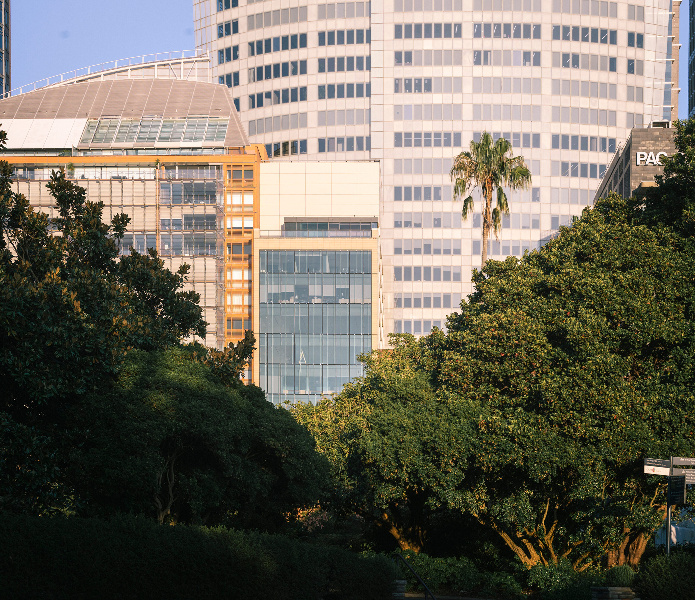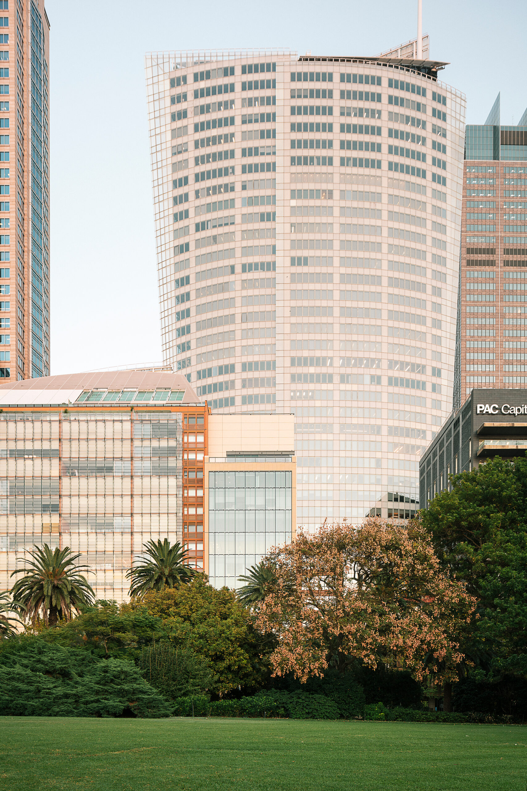151 Macquarie Street Building Repositioning | Studio.SC
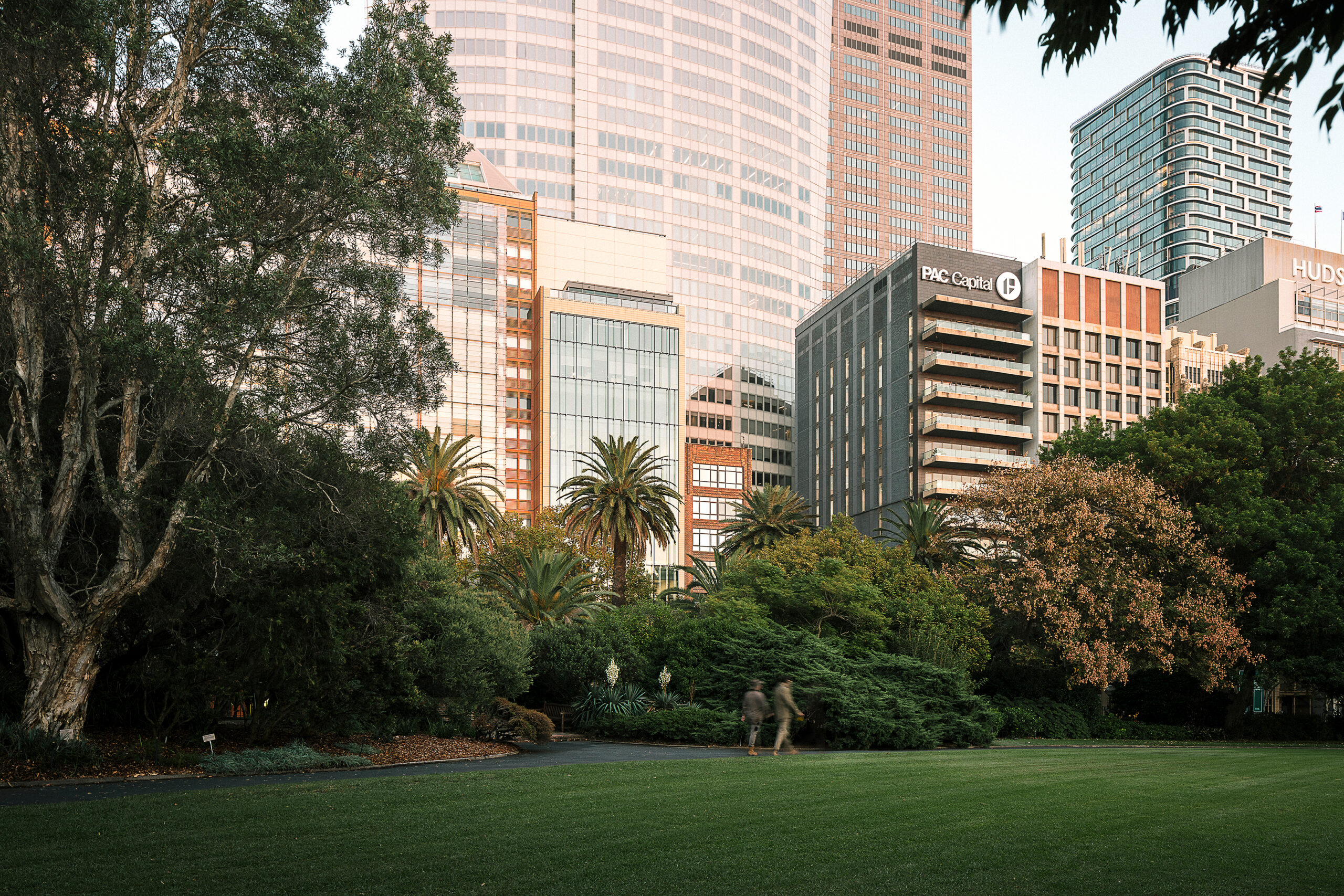
2025 National Architecture Awards Program
151 Macquarie Street Building Repositioning | Studio.SC
Traditional Land Owners
Gadigal Country
Year
Chapter
NSW
Category
Sustainable Architecture
Builder
Photographer
Media summary
With sweeping views over the Royal Botanic Gardens and Sydney Opera House, the 151 Macquarie Street repositioning transforms this 1960s 12-storey tower into a contemporary address within the Sydney CBD.
A rejuvenated facade increases openings on the North and Eastern aspects, providing tenants with enhanced natural light, increased views and connection to the historic surrounds.
The concept re-imagines the building’s history with the podium reinstated to its original datum, and the existing structural ‘c-shape’ slab edge showcased subtly through a new continuous glazed curtain wall system.
A mixture of intricately detailed clear and reverse-gradient-frit glass fins enables uninterrupted views from within the floor plates while accentuating verticality and the illusion of tower solidity along the streetscape.
Combining this unique fin treatment with a fine grain terracotta finish sympathetically ties the new envelope to its heritage context of the building, while creating a unique identity and extended life for the building.
151 Macquarie Street repositioning has exceeded our expectations, enhancing both operational performance and asset value. The building is now fully leased, with increased rental yields reflecting its renewed status in the market. Improved energy efficiency and lower maintenance costs have positively impacted our bottom line.
Further to this, the project has become a benchmark for our portfolio, prompting us to rethink the potential of our existing assets into the future. Its success highlights the value of strategic reinvestment and adopting an opportunity-led approach in tackling the challenges of ACP recladding.
Client perspective
Project Practice Team
Thomas Hansen, Project Director
William Hua-Tran, Project Leader
Andrew Nicholas, BIM Manager
Rayyan Roslan, Documenter
Project Consultant and Construction Team
Forge Venture Management, Project Manager
Apex Facade Design, Structural & Facade Engineer
Mecone, Planner
Stantec, ESD Consultant
Rider Levett Bucknall, Cost Planner
