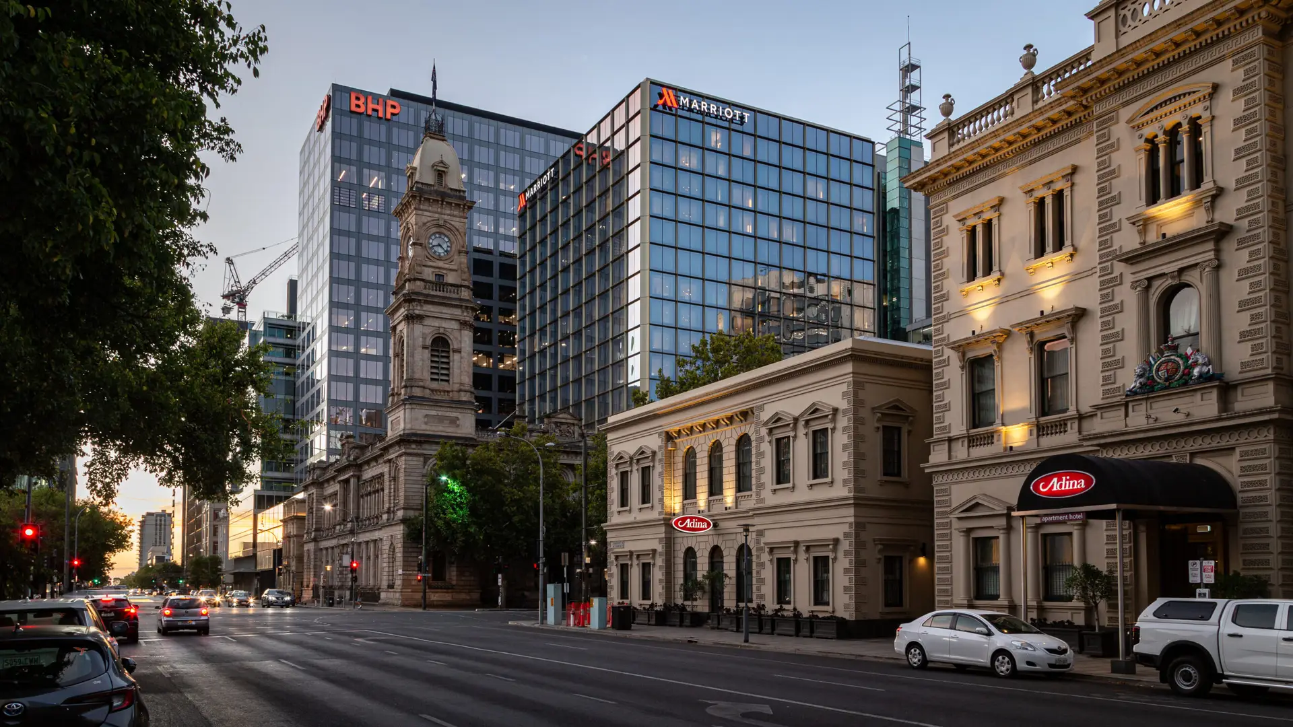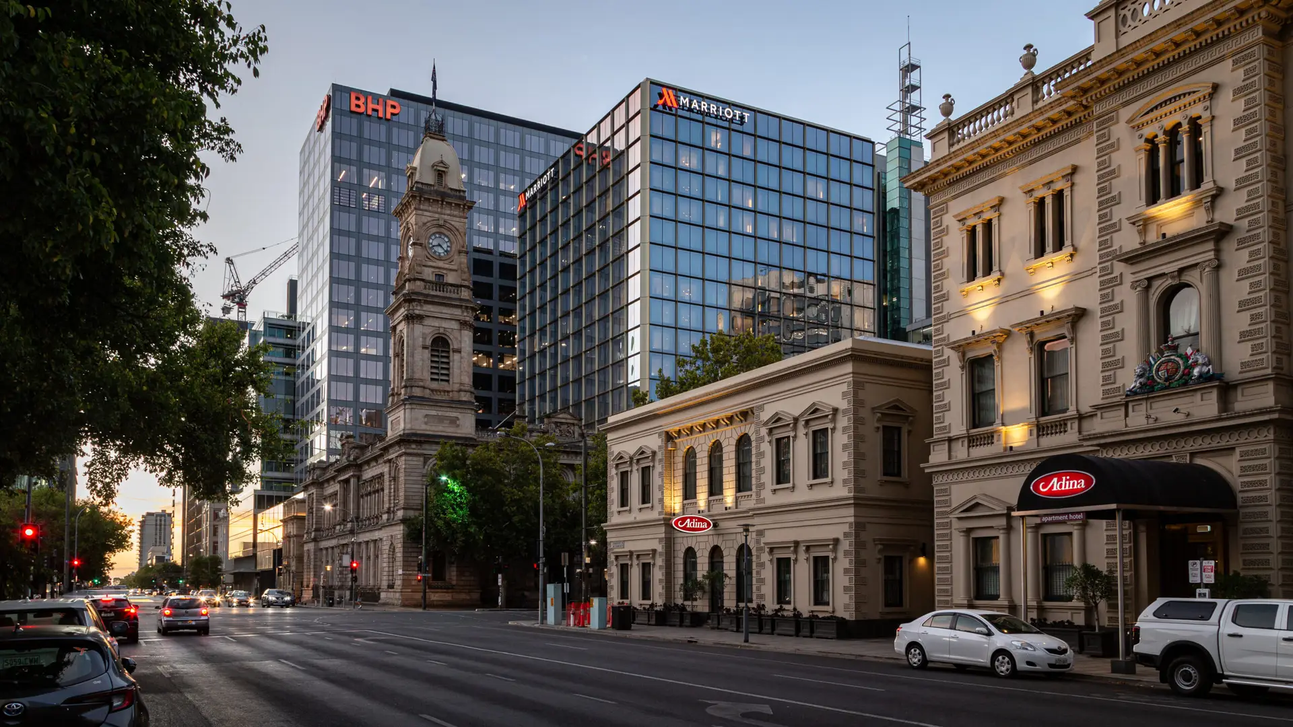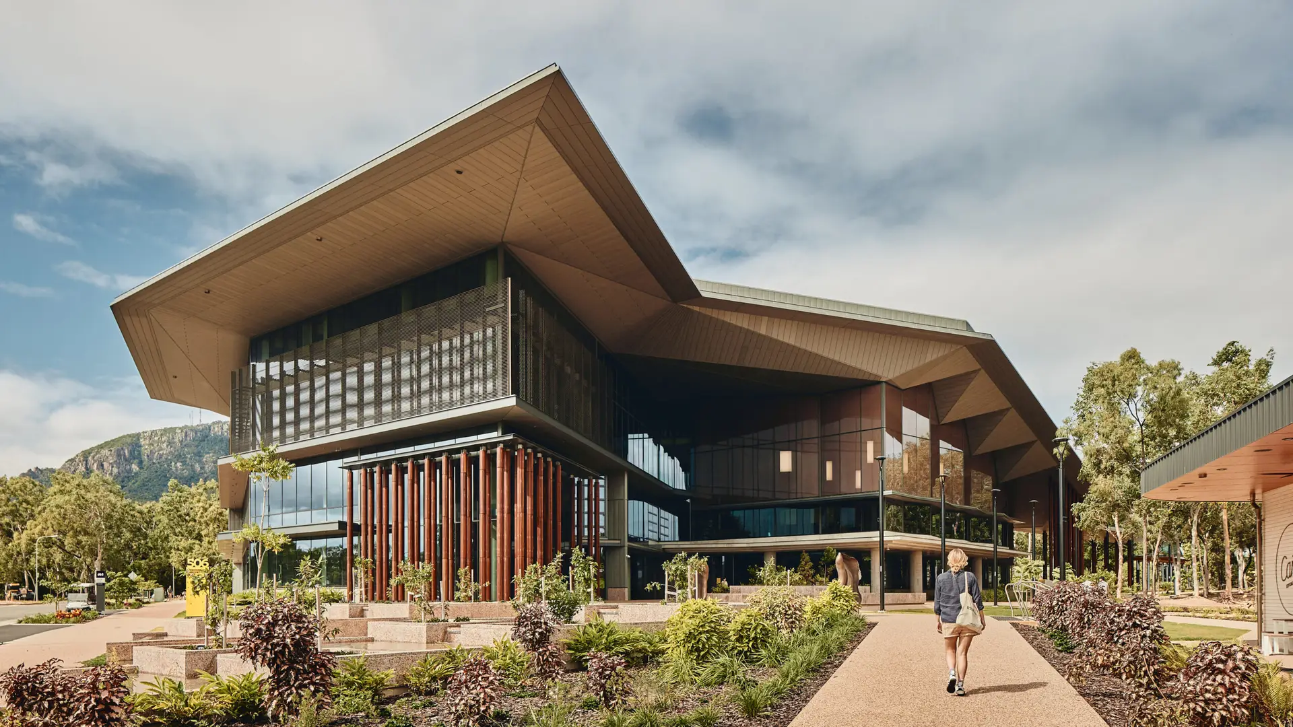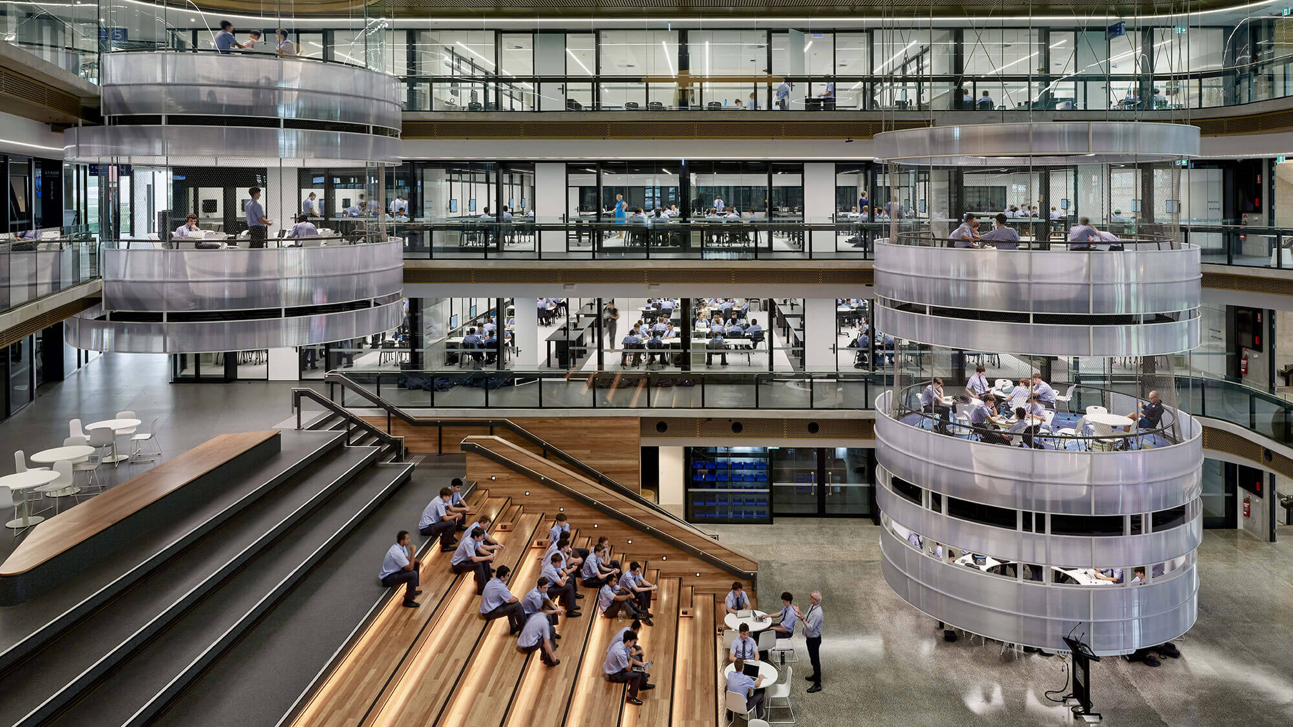Barangaroo Station | Design Architect: Foster + Partners; Executive Architect: Architectus; Pod Architect: atelier Luke

Adelaide GPO Marriott Hotel | Hassell with Baukultur

Adelaide GPO Marriott Hotel | Hassell with Baukultur

GMHBA Stadium Stage 5 Redevelopment (Joel Selwood Stand) | Populous

James Cook University Engineering & Innovation Place | KIRK with i4 Architecture and Charles Wright Architects

James Cook University Engineering & Innovation Place | KIRK with i4 Architecture and Charles Wright Architects

James Cook University Engineering & Innovation Place | KIRK with i4 Architecture and Charles Wright Architects

Kangaroo Point Bridge | Architecture and Design: Blight Rayner Architecture with Dissing + Weitling Concept and Reference Design: Brisbane City Council with Arup and COX Architecture

Ipswich Hospital Mental Health Acute Inpatient Services | Hassell

Ipswich Hospital’s Acute Mental Health Unit builds on a foundation of healing to create an environment that nurtures wellbeing and mindfulness. The interiors are integral to the holistic design concept, establishing a setting of calm, restoring dignity to the healing journey and normalising mental health care in the community.
Through the codesign process, Hassell collaborated with consumers, carers, clinicians, allied health professionals, operations staff and community groups to shape the healing environment. Meaningful engagement with First Nations representatives has delivered a culturally safe environment with integrated landscapes, bush medicine, sunlit interiors, colours that reflect Country and artworks by local artists.
STEAM Precinct Brisbane Grammar School | Wilson Architects

The STEAM Precinct is an integrated multidisciplinary education facility which is not simply a new science building but rather reflects a whole of school approach pedagogically, physically and culturally.
Highly flexible classrooms wrap around a four-story high incubator space with suspended group study Petri dishes pods that give the space its character and reinforce the intended behavior around creative thinking.
The building explores themes from interconnected extended learning, highly pedagogically flexible teaching spaces and creating environments that invest in student directed/owned independent and collaborative space. The resulting innovation pushes the boundaries of team teaching, multidisciplinary learning and peer support.