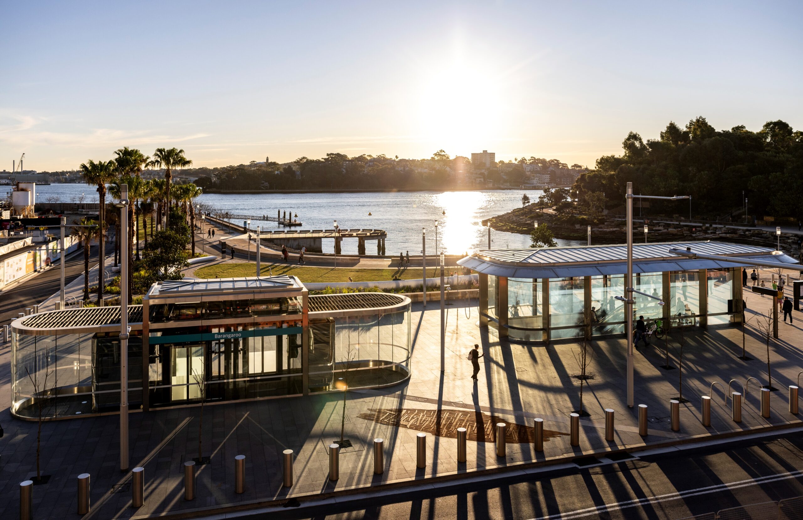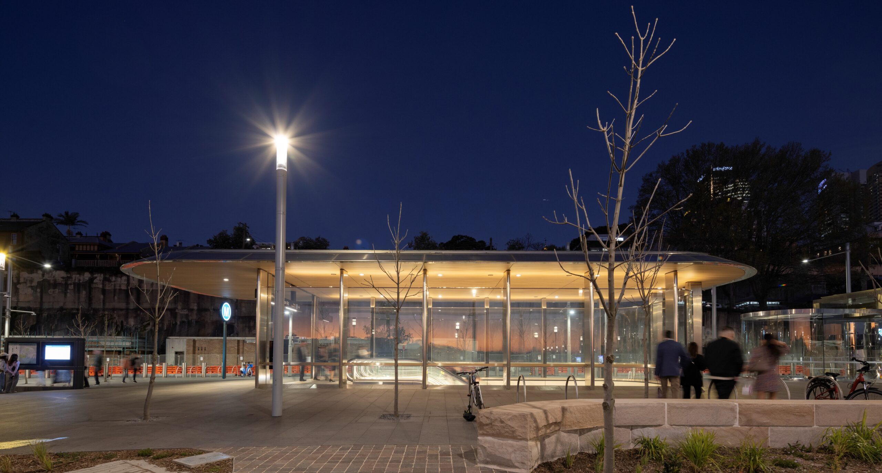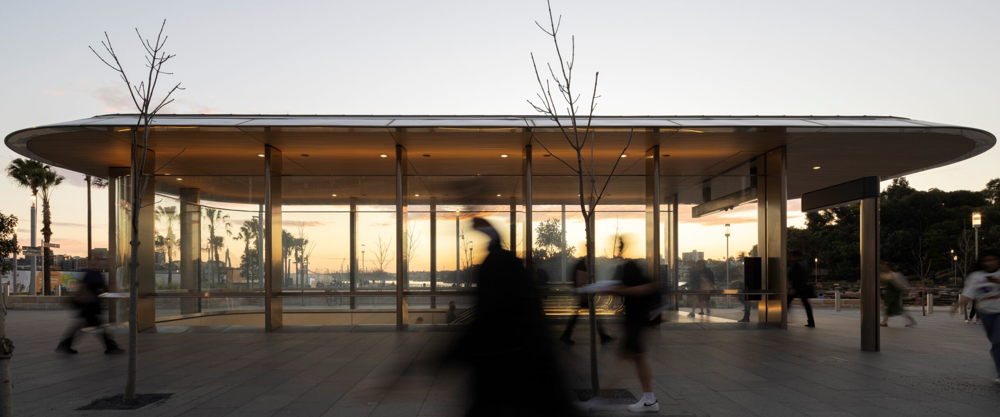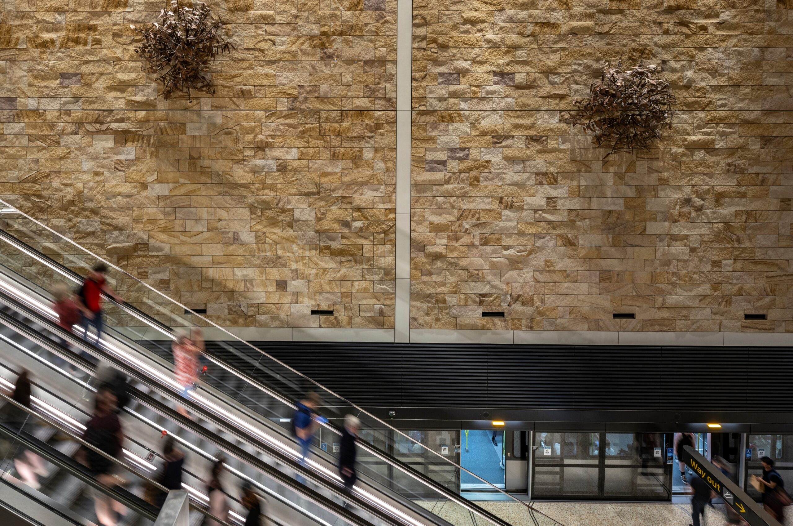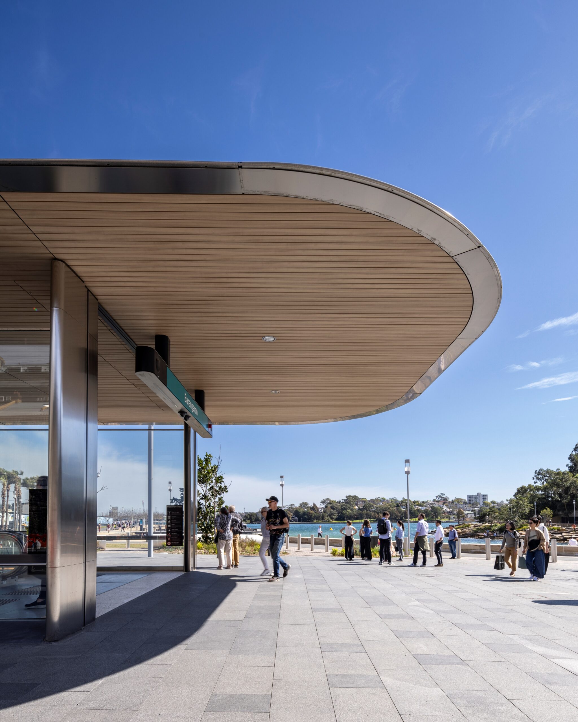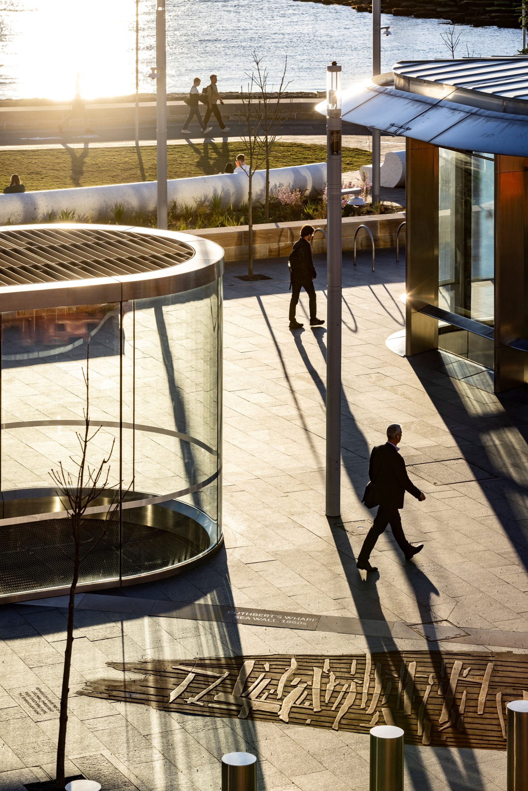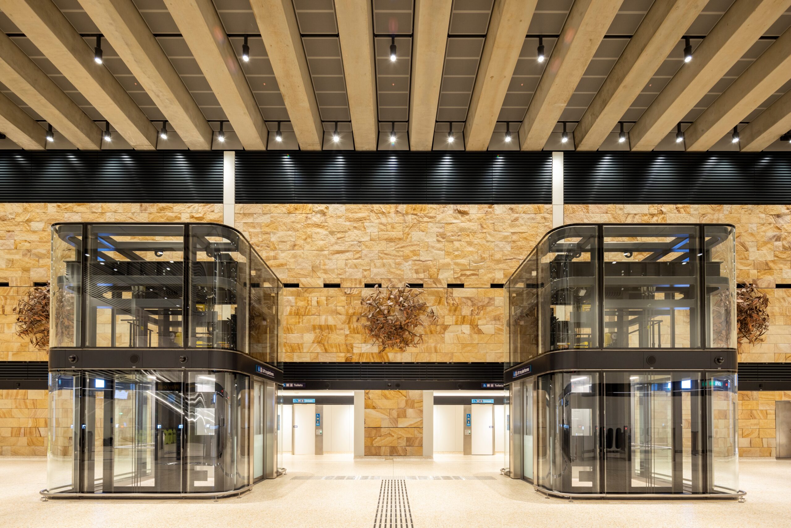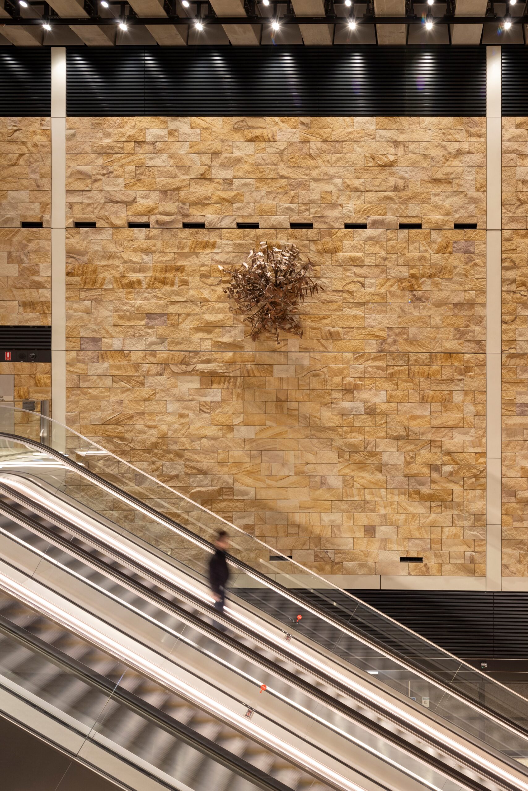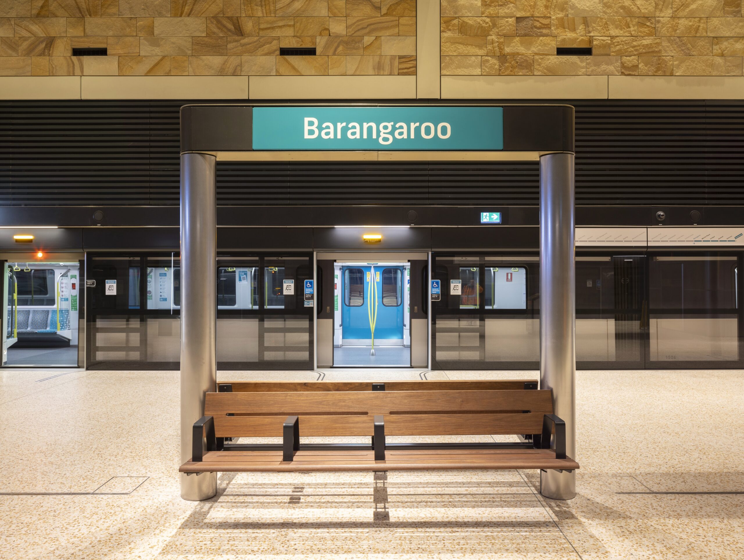Barangaroo Station | Foster + Partners, Architectus and Atelier Luke

2025 National Architecture Awards Program
Barangaroo Station | Foster + Partners, Architectus and Atelier Luke
Traditional Land Owners
The Gadigal People of the Eora Nation
Year
Chapter
NSW
Category
Builder
Photographer
Media summary
Sydney Metro City & Southwest is a 30km metro rail project in Sydney, Australia, extending from Chatswood to Bankstown via the Central Business District. Foster + Partners designed four integrated stations and one standalone station for the city portion.
The Barangaroo Station connects to Walsh Bay Arts and Culture precinct and provides access to residential, entertainment, and commercial areas. Located at Hickson Road in Millers Point, the station features entrances at Central Barangaroo and Nawi Cove, with the platform 20 meters underground. The development includes bike parking, taxi facilities, and improved pedestrian access to reduce congestion at nearby stations.
2025
NSW Architecture Awards Accolades
The new Sydney Metro stations provide new ways to move around and experience Sydney with Barangaroo Station making the most significant public domain contribution. The architectural approach of transparent entry pavilions showcases the landscape setting of Nawi Cove. Station service pods, set within a rich palette of endemic plantings, recede against the sandstone cliff of Hickson Road. World-class public art connects passengers to the natural environment and First Nations culture. The project is testament to the role of architecture in successful city-making where stations are not just portals to new public transport but make a positive contribution to place.
Client perspective
Project Practice Team
Gerard Evenden (Foster + Partners), Head of Studio
Luke Fox (Foster + Partners), Head of Studio
Angus Campbell (Foster + Partners), Senior Partner
Muir Livingstone (Foster + Partners), Partner
Tim Dyer (Foster + Partners), Associate Partner
Robert Ousey (Architectus), Principal
Andrew Shields (Architectus), Principal
Troy Cook (Architectus), Team Leader
Liam Fitzgerald (Architectus), Team Leader
Luke Hayward (atelier Luke), Director
Ami Yoshimura (atelier Luke), Project Architect
Project Consultant and Construction Team
Arcadia and Plummer & Smith, Landscape Consultant
Khaled Sabsabi, Artist
Metron JV – Mott Macdonald and Arcadis, Engineer
