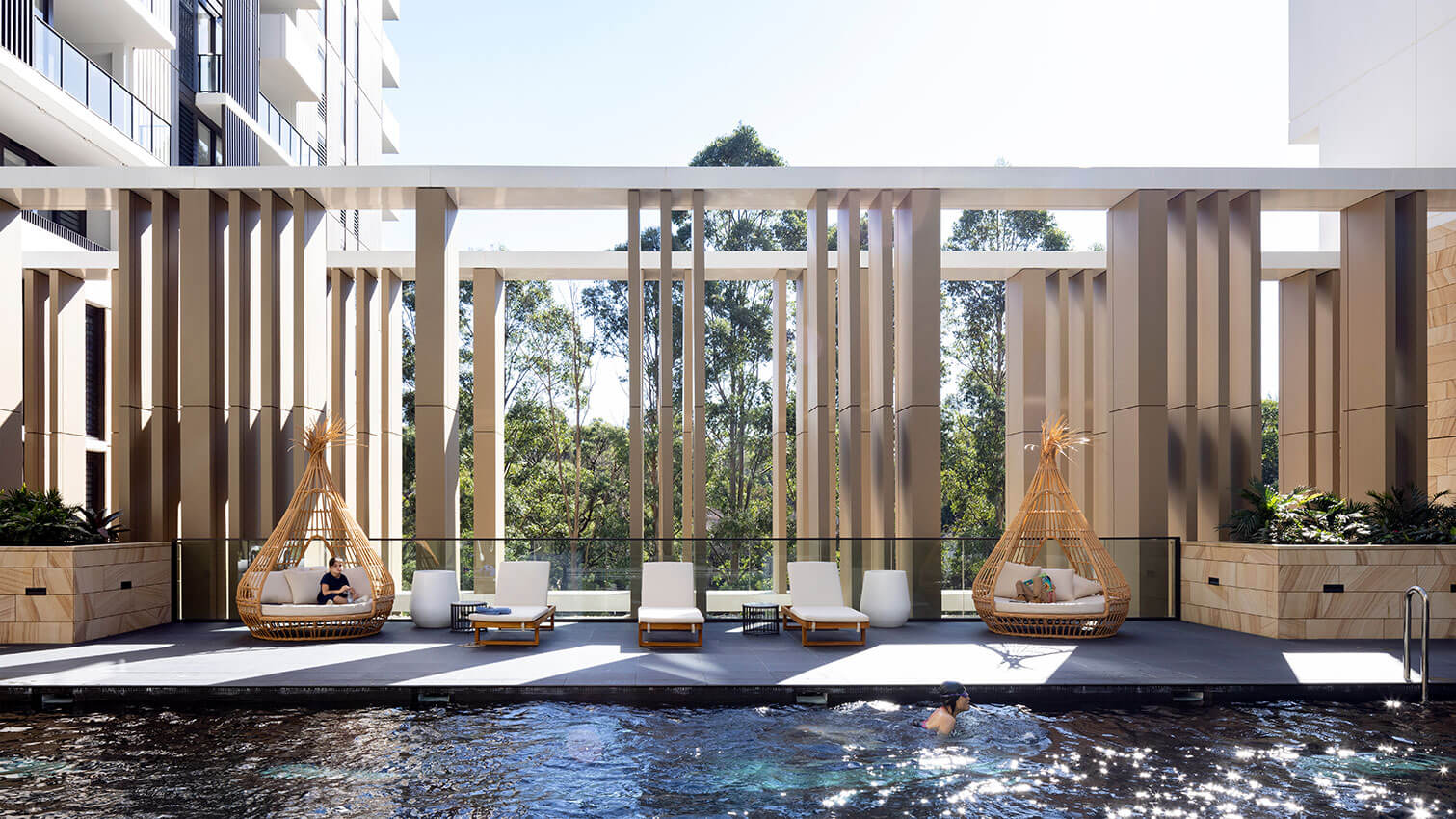Tarakan Street Social and Affordable Housing | NH Architecture, Bird de la Coeur Architects and Openwork+Tract
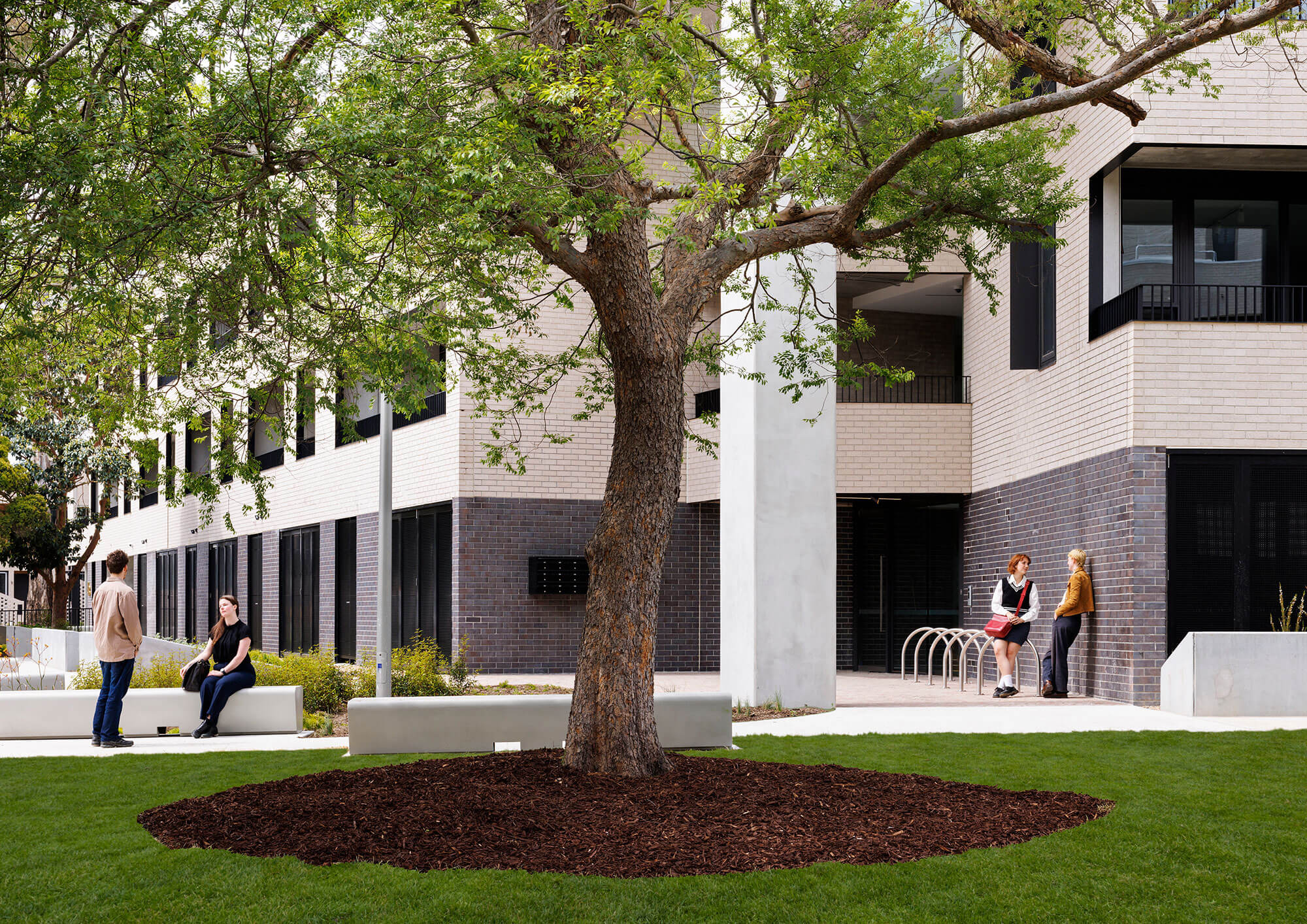
This redevelopment of a governmentowned site in West Heidelberg comprised of 130 tenureblind social and affordable homes, is one of the first delivered in the Victorian Governments Big Housing Build.
The three buildings respond to the scale of their suburban context ranging from 2 storey townhouses to 6 storey apartments. Entries are designed with a low number of keys per entry enabling small communities to flourish, providing a sense of address for all residents. The foyers and corridors are naturally ventilated by lightfilled openings and provide numerous spaces for gathering and pausing.
The apartments have been arranged to be flexible postconstruction through careful structural design. Two smaller dwellings can be inexpensively combined to form one slarger one without structural or services modification. The large balconies provide outlook without compromising on privacy. Additionally, the material palette draws inspiration from the sites flora and references the sites history as an Olympic village.
Array at 1 Eden Park Drive | Architectus
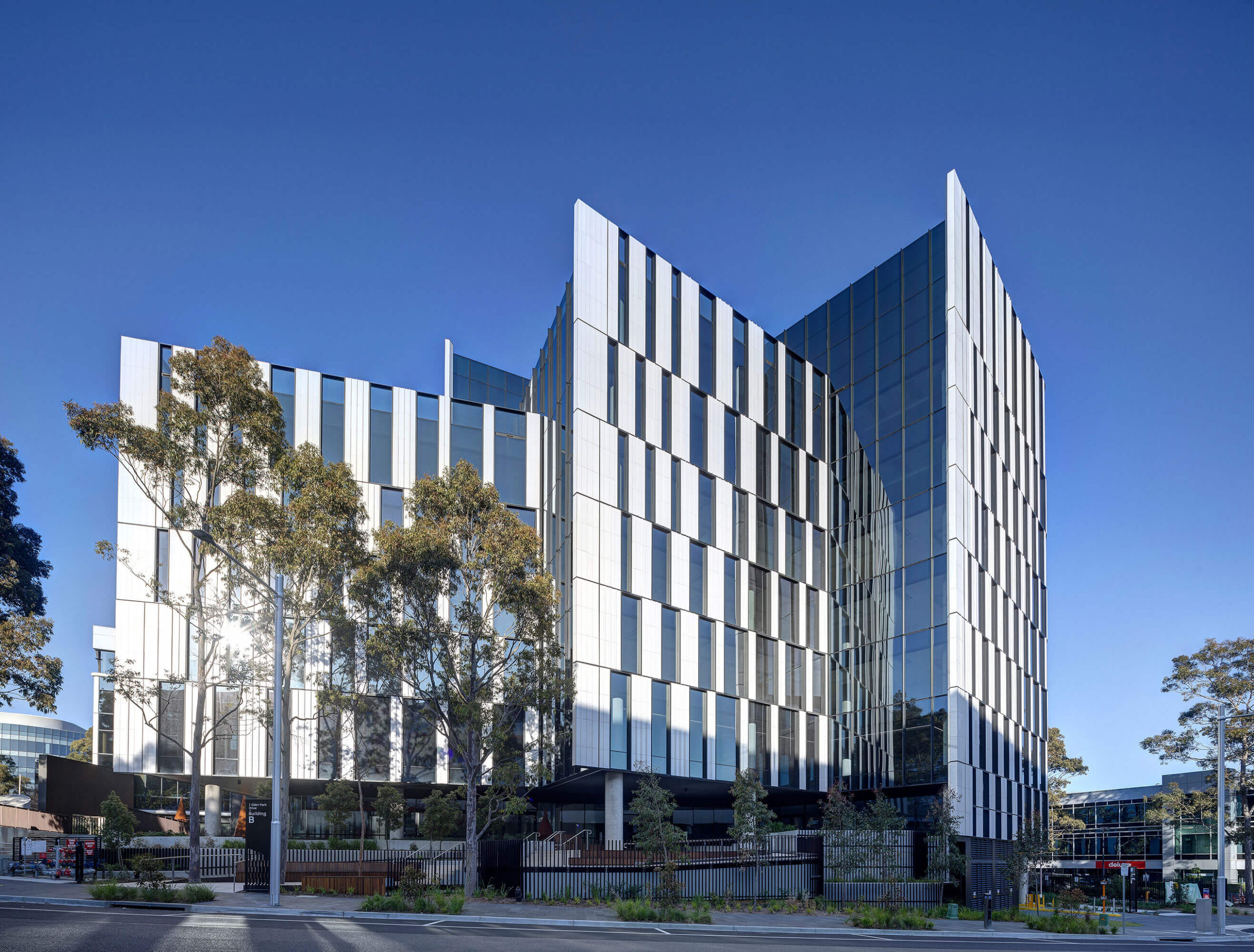
Array at 1 Eden Park Drive is one of the newest commercial office buildings in Macquarie Park.
The client’s brief was clear; deliver a visually and technically unique building while also achieving high environmental standards.
The eastern face addresses Eden Park Drive’s central precinct, with the western façade looking toward Lane Cove Road. The building steps down to the east to complement the scale of the precinct.
Carefully chosen materials embrace views and connections to public spaces while shading offices. White terracotta cladding and black framed glazing accentuate the building’s form and dynamic façade pattern.
Using thermal mapping, the façades shading was oriented to block harsher sunlight from the north and west and open the building to its east. The parametric modelled solution balances performance and amenity.
Striving for high environmental targets, the distinctive design is also highly sustainable, with features including innovative cooling, best practice waste/recycling, internal/external bicycle parking, and end of trip facilities.
Wurriki Nyal Civic Precinct | COX Architecture
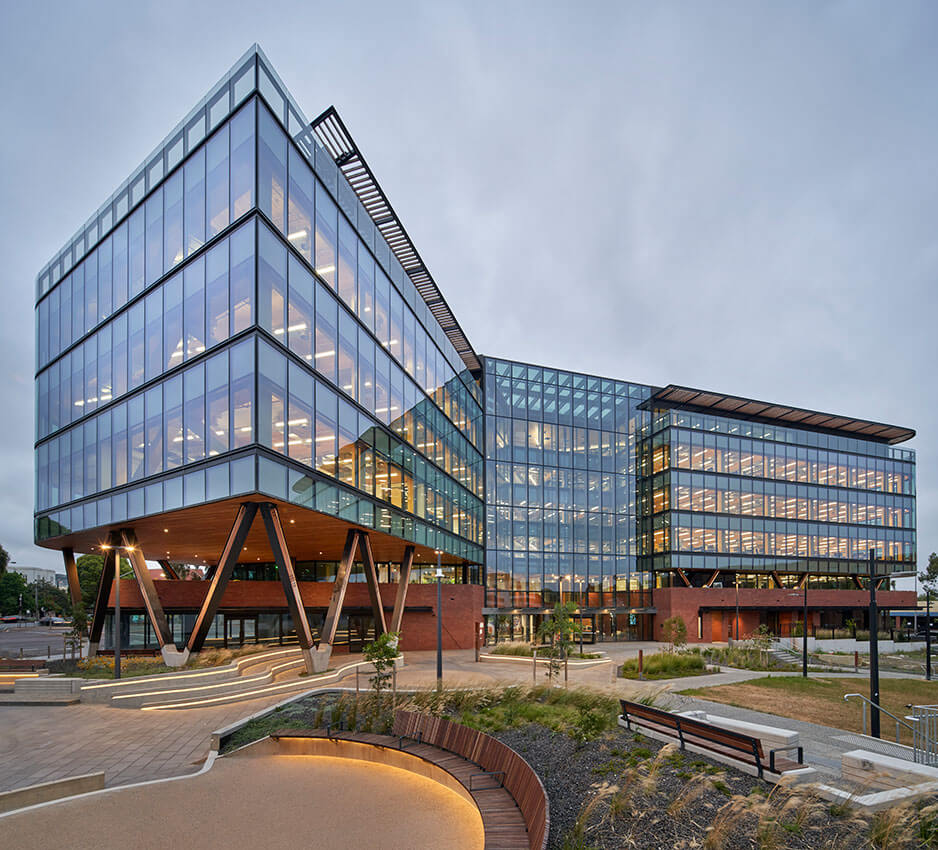
https://www.youtube.com/watch?v=YTM_pFuA-Okhttps://www.youtube.com/watch?v=CY8O19JcJschttps://www.youtube.com/watch?v=om_TZKpEYCIhttps://www.youtube.com/watch?v=zMCjvAyGjrkhttps://www.youtube.com/watch?v=BG9GcTYojb4https://www.youtube.com/watch?v=xX1Py2JCm1s
Wurun Senior Campus | GHDWoodhead and Grimshaw
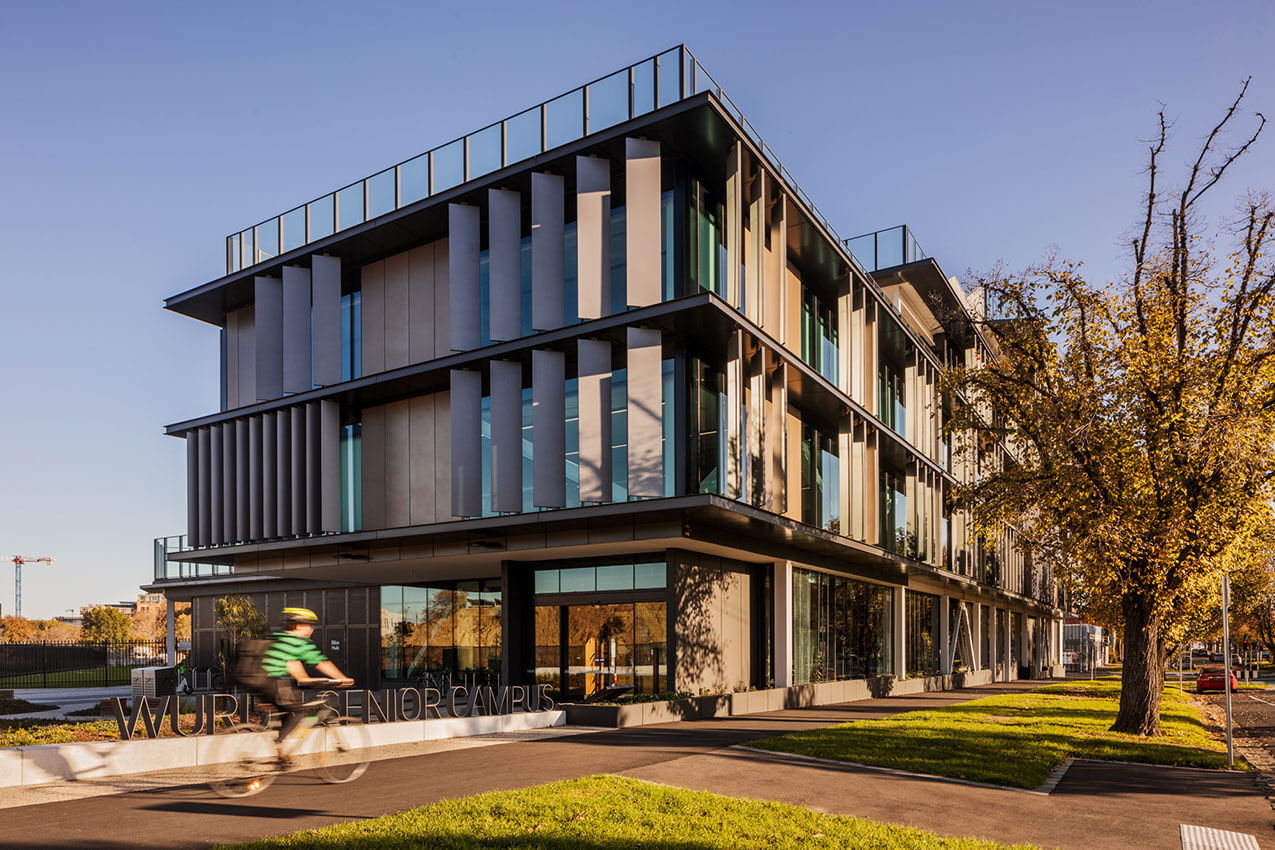
https://www.youtube.com/watch?v=Wj8LG6AOLs8https://www.youtube.com/watch?v=ao8jeuMQh_chttps://www.youtube.com/watch?v=recEHIowpHghttps://www.youtube.com/watch?v=B5rnhOYMdqc
Jubilee Place | Blight Rayner Architecture
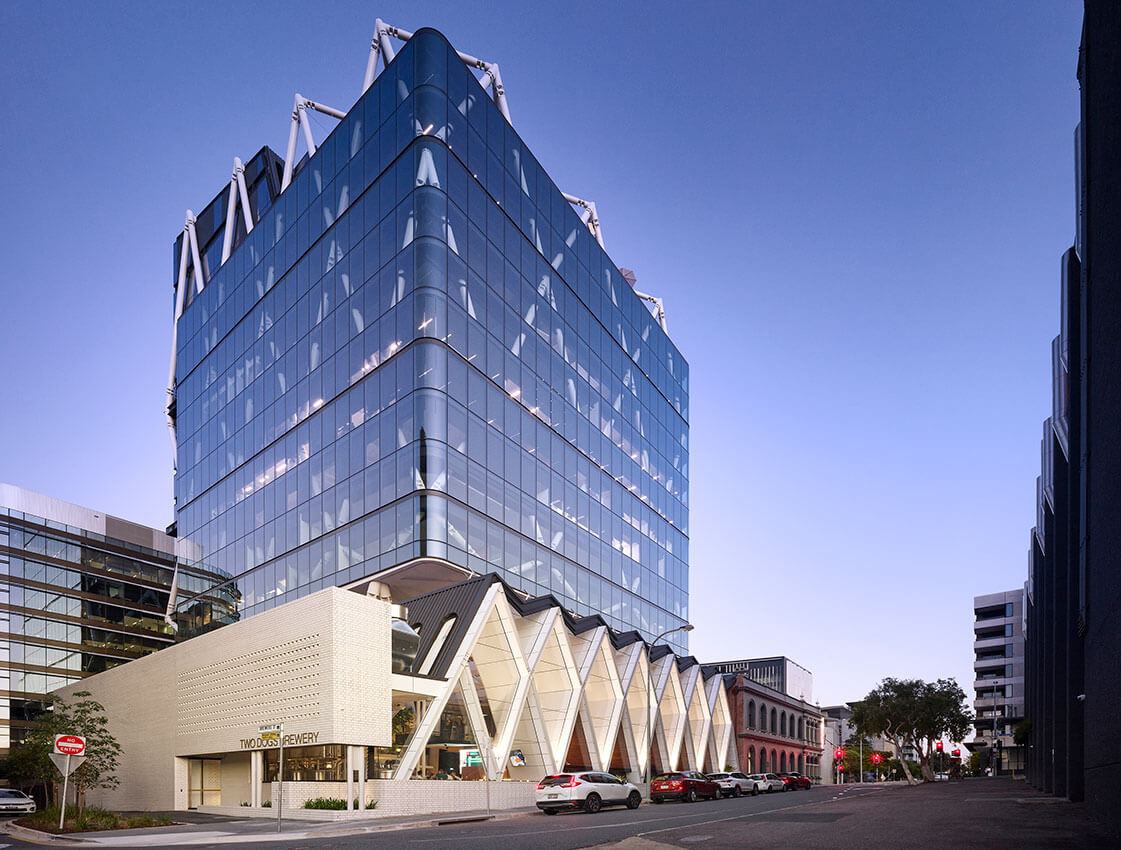
NATURA, Macquarie Park | Architectus
