Ledgar Rise | Studio Architecture + Interiors
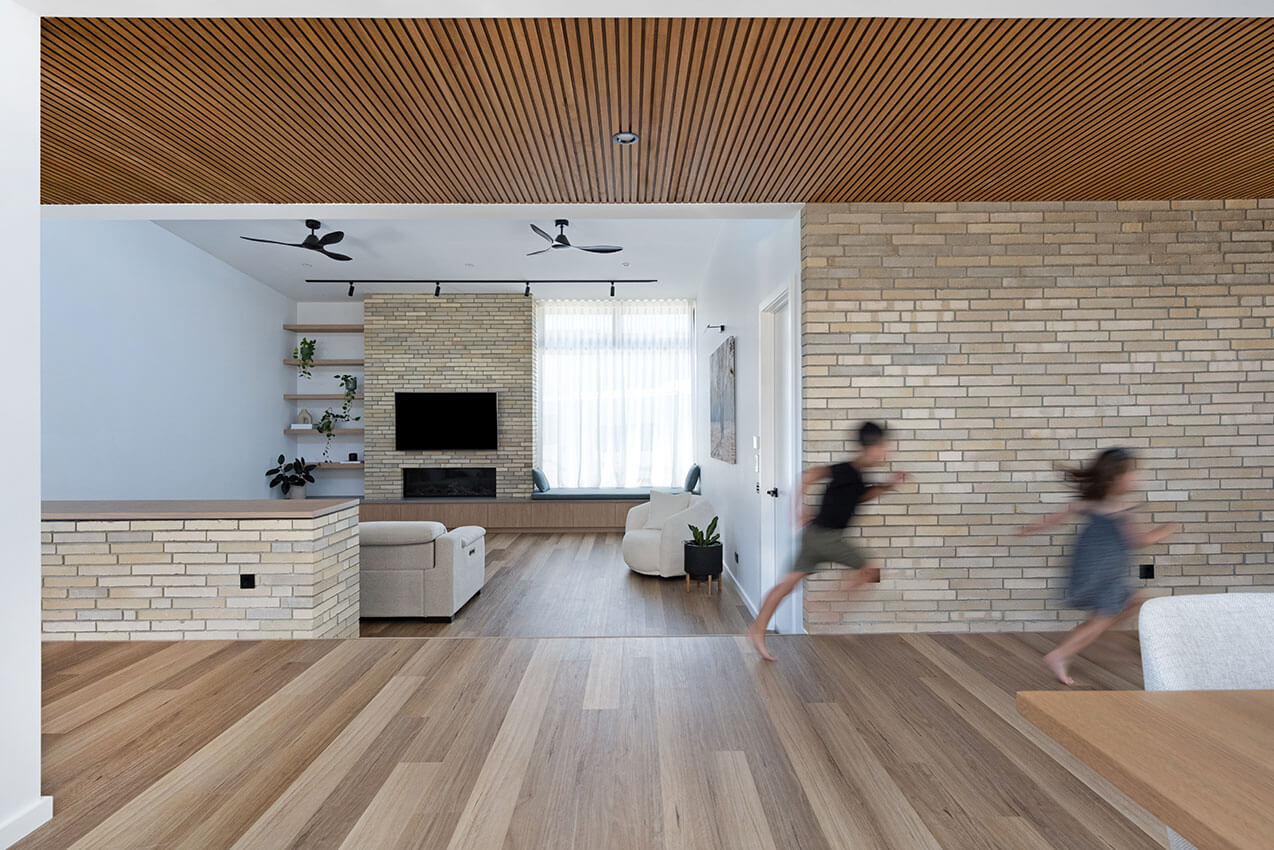
Ledgar Rise exudes sophistication and warmth in its clean and elegant design. The house seamlessly integrates with its natural surroundings, boasting robust materials and a carefully chosen colour palette that blend effortlessly with the adjacent nature reserve. Inside, timber ceilings and feature brickwork guide visitors through a spatial sequence that encourages organic flow.
With high ceilings and abundant natural light, the home achieves a sense of space while maintaining thermal comfort through strategic orientation and ventilation. Despite its modest size, Ledgar Rise offers versatile spaces designed for multipurpose use and adaptable utilization, fostering integration with its surroundings.
From breathtaking views of the hills to the serene retreat of the master bedroom, every aspect of the design emphasizes harmony with nature. Ledgar Rise sets a modern standard for family homes, embodying thoughtful design, sustainable living, and harmonious integration with nature, providing residents with a sanctuary to thrive.
Lee House | Candalepas Associates
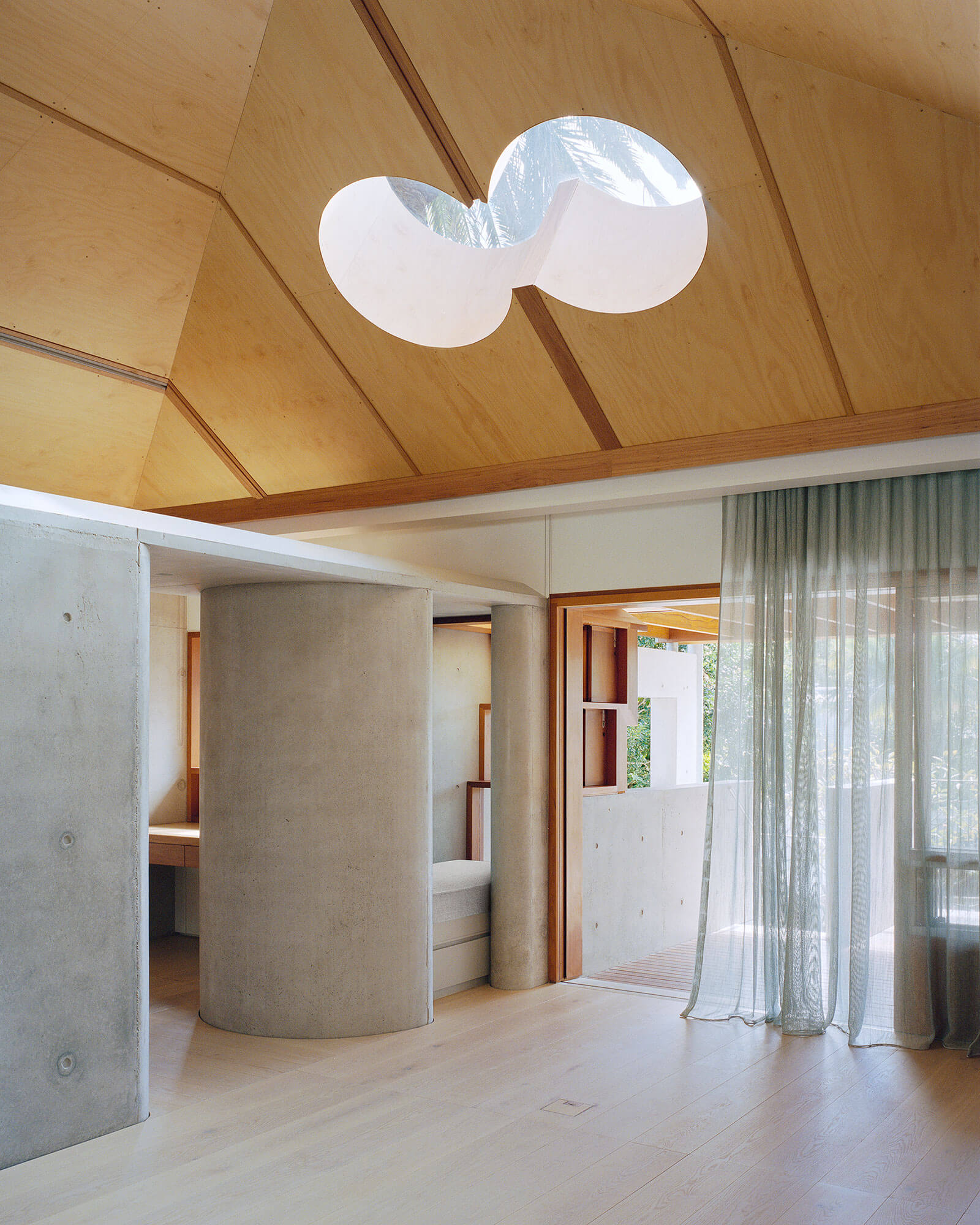
This is a reimagining of the traditional Watson’s Bay fisherman’s cottage. Responding to the heritage of the area, there is a recasting of a derelict fisherman’s cottage into a contemporary home of permanence
Whilst modest in size, the building provides all the needs to its inhabitants with a minimum of fuss, offering a sense of calm repose. Light, material, and form considerations guided the interior development, organized around a central off form concrete barrier. Initially presenting a wholly traditional facade from the street, the design subtly evolves into contemporary materials and forms along the sides, culminating in a contemporary at the rear.
From the interior a carefully considered sequence of spaces leads to an external landscaped patio from where the architecture of concrete, timber and steel characterise the building’s nature as an offering to those who will inhabit this work in the next few generations.
LESS | Pezo Von Ellrichshausen, Oculus, and Molonglo
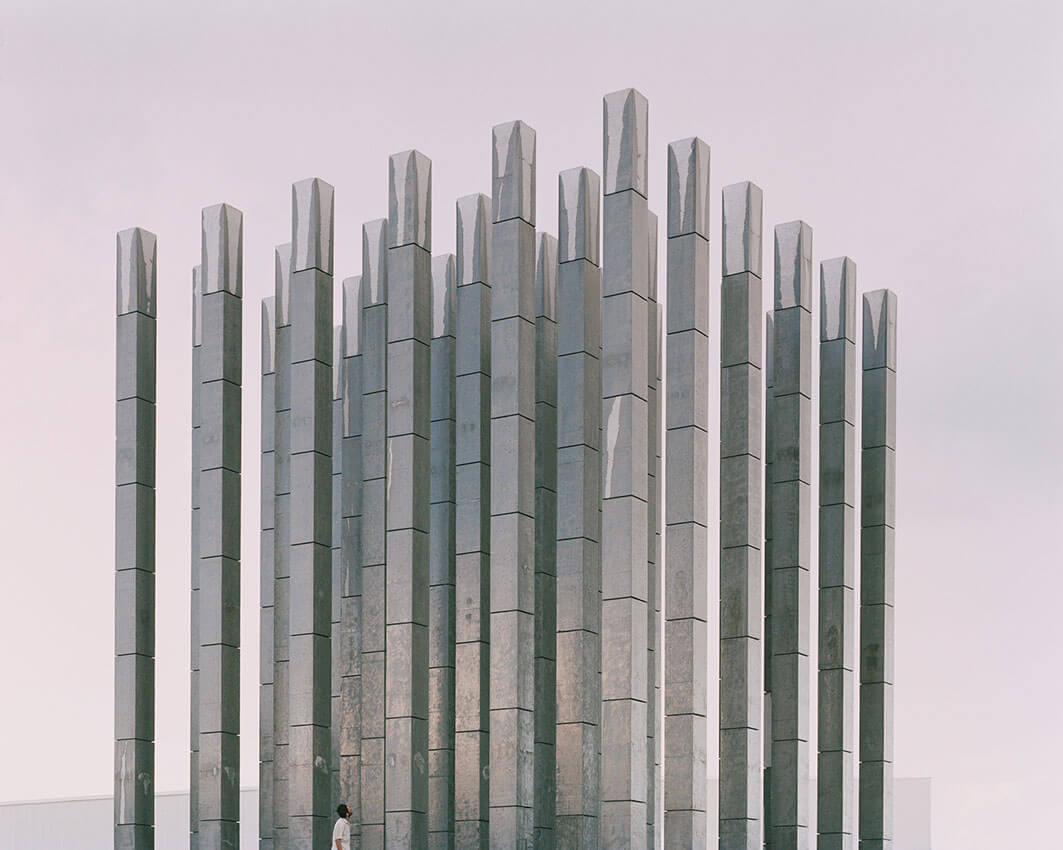
LESS is a recently completed and evolving work at Dairy Road in Canberra.
LESS is an intentionally ambiguous structure that contributes to the evolving social landscape at Dairy Road an emerging neighbourhood wedged between the Jerrabomberra Wetlands and the industrial suburb of Fyshwick.
LESS is a nondeterministic landmark and nontransactional gathering place. It invites the community to interact with and occupy its spaces as they see fit.
Part public art work, part public space, LESS consists of 36 concrete columns, a circular ramp that leads to a viewing platform and a native garden. A continuous and shallow stream runs through and down the structures columns, pooling, running and returning.
The garden features 8,500 individual plants, made up of 50 species local to the Canberra region. It is a dry bush landscape that subtly changes with the Ngunnawal seasons. Slowly the garden is becoming more immersive and equal to the structure.
Lexus of Tasmania and Omotenashi | BYA with Core Collective Architects

The Lexus of Tasmania showroom & Omotenashi restaurant is a unique space that marries the company’s Japanese heritage with its Tasmanian context. Designed by BYA Architects with Core Collective Architects, the interior is restrained and quiet; a beautifully crafted and distinctly Tasmanian backdrop for the showcased cars. The interior reflects the brand identity of both Lexus and Omotenashi whilst creating a unique customer experience that is understated and elegant.
Library & Innovation Centre, Abbotsleigh Junior School | AJC
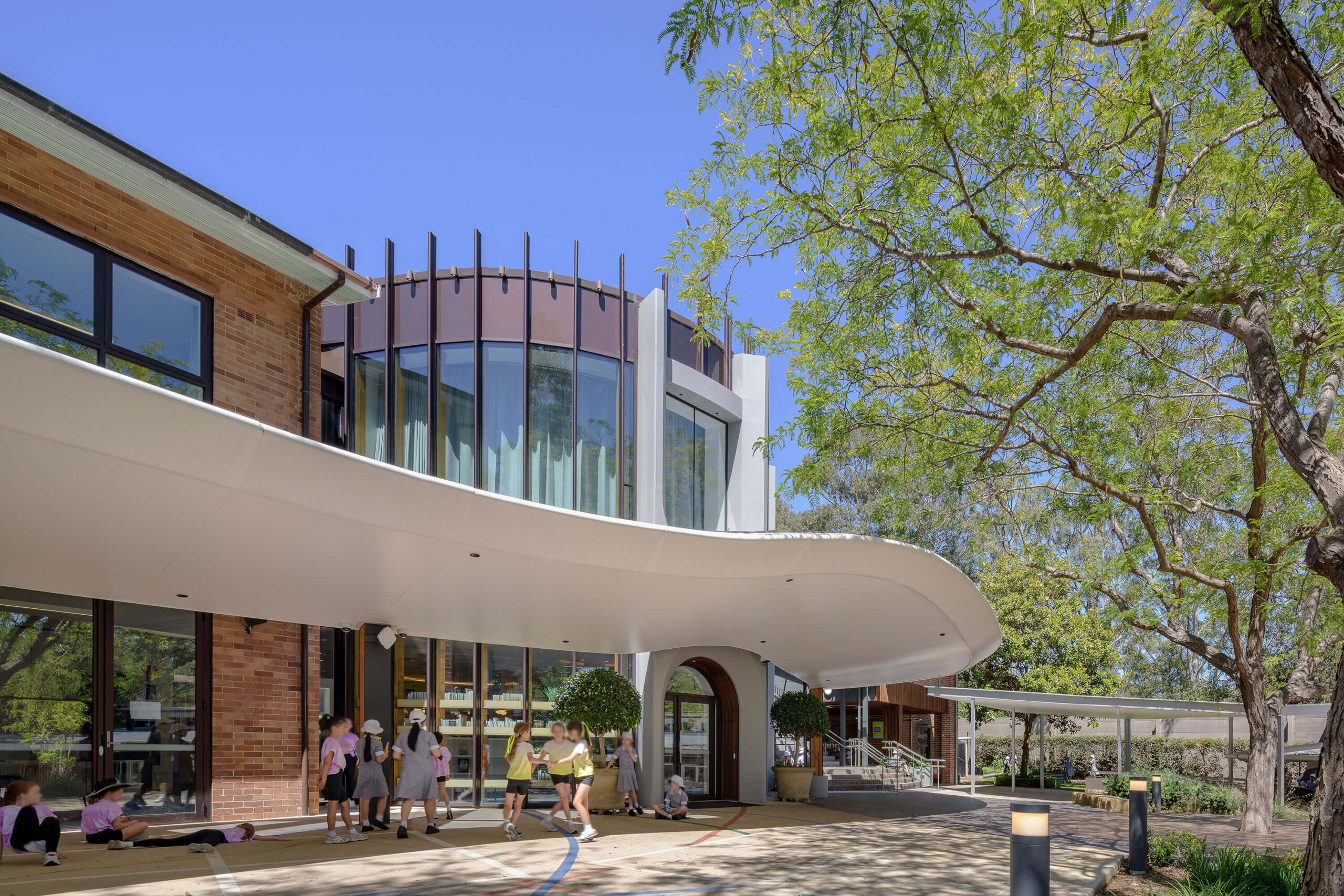
Designed to delight and inspire young minds, the Abbotsleigh Junior Library & Innovation Centre in Sydney forms a new central hub of the campus, bringing together teaching and admin facilities with active indoor and outdoor learning spaces, around a glass egg shaped building.
Creating the 1,140 sqm centre involved the partial retention and integration of an older 1950s building and the insertion of a new glass ovoid building that beautifully punctuates the more conventional campus buildings improving visual permeability and connectivity.
Interiors of the tech enabled library use organic circular forms drawn from nature with a maze of curved bookcases, an immersion for wide screen viewing, glow worm caves for quiet reading and spiral patterned ceilings referencing ripples in a pond.
Uniting the old and new buildings is an undulating canopy of glass reinforced concrete that signals the library entrance and shelters an outdoor play area.
Lidcombe Childcare | CO-AP (Architects)

A new purpose built 36 place childcare centre is situated on a residential corner site in Western Sydney. Terraced gardens and outdoor play spaces integrated over two levels, with semi basement parking.
The strong building form is enveloped by a veil that peels away from the facade, becoming a privacy and acoustic screen to outdoor playspaces.
Each storey is articulated by contrasting materials of timber, face brick and concrete, with colours and finishes referencing the surrounding residential context.
The sweeping outdoor play area is supported over a sloping concrete structure. Radial concrete ribs span over the vehicular ramp down to the semi basement carpark which is naturally ventilated by hit and miss brick screen openings in the facade.
Lidcombe Rise | Plus Architecture
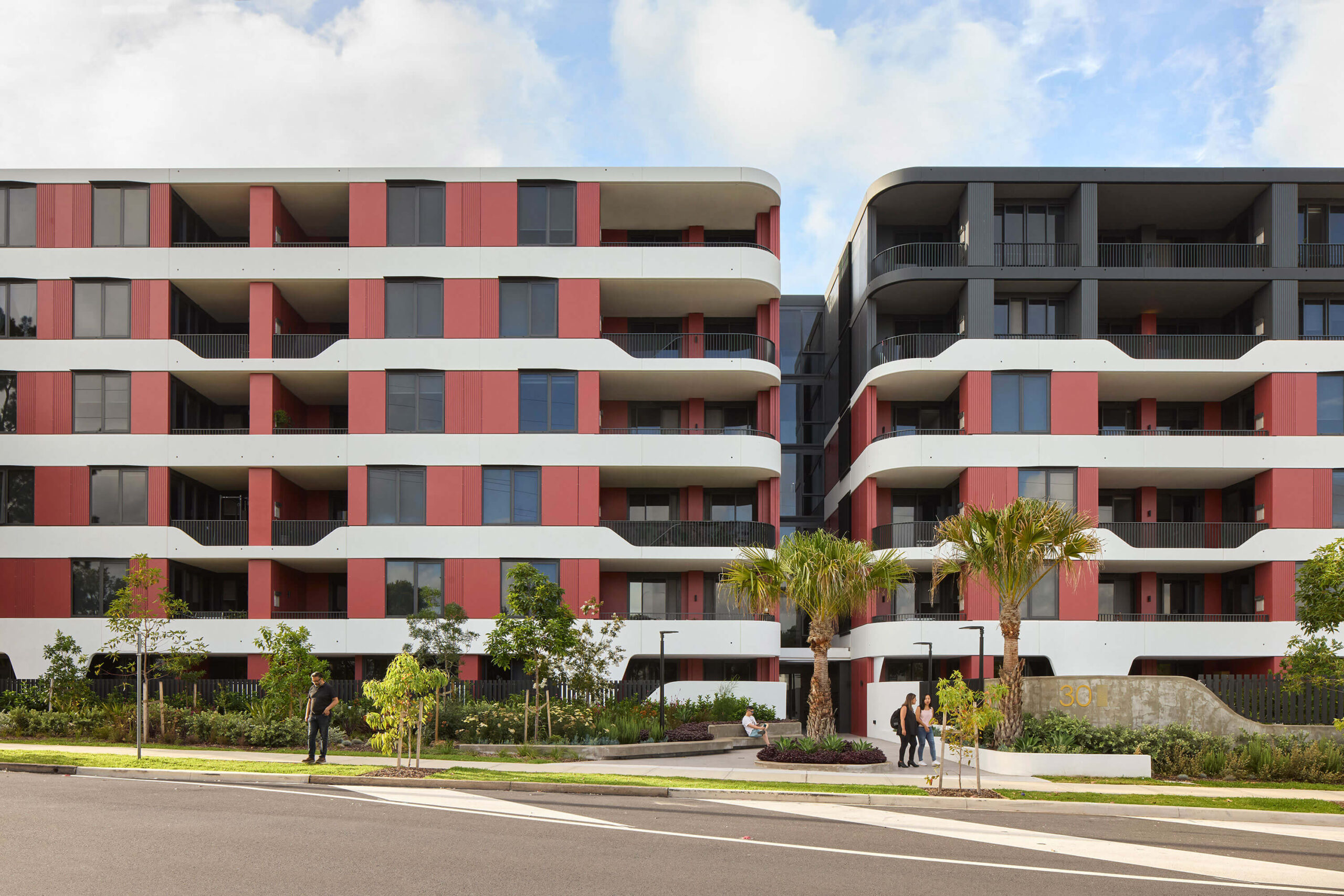
Lidcombe Rise, at 236 Church St Lidcombe, is the first Communities Plus Development to be delivered in NSW. Communities Plus is an initiative by the NSW government to revitalise and expand its stock of Social Housing across NSW by partnering with private developers and NGO’s.
Comprising four buildings housing 376 apartments,the foundational design principle guiding the design and development teams was the notion of equity of amenity across the residential typologies provided. From the experience of the residents as they entered from the street into their lobbies and to their apartments, the quality of the ground floor amenity zones and the amenity offered by the apartments themselves, the overall offering was designed to be indistinguishable between the different types of tenure offered, realising the opportunity implicit within the provision of such developments that the base nature and dignity of the occupant doesn’t change, regardless of circumstance.
Lisa and Matt’s Place | Bek and Hame
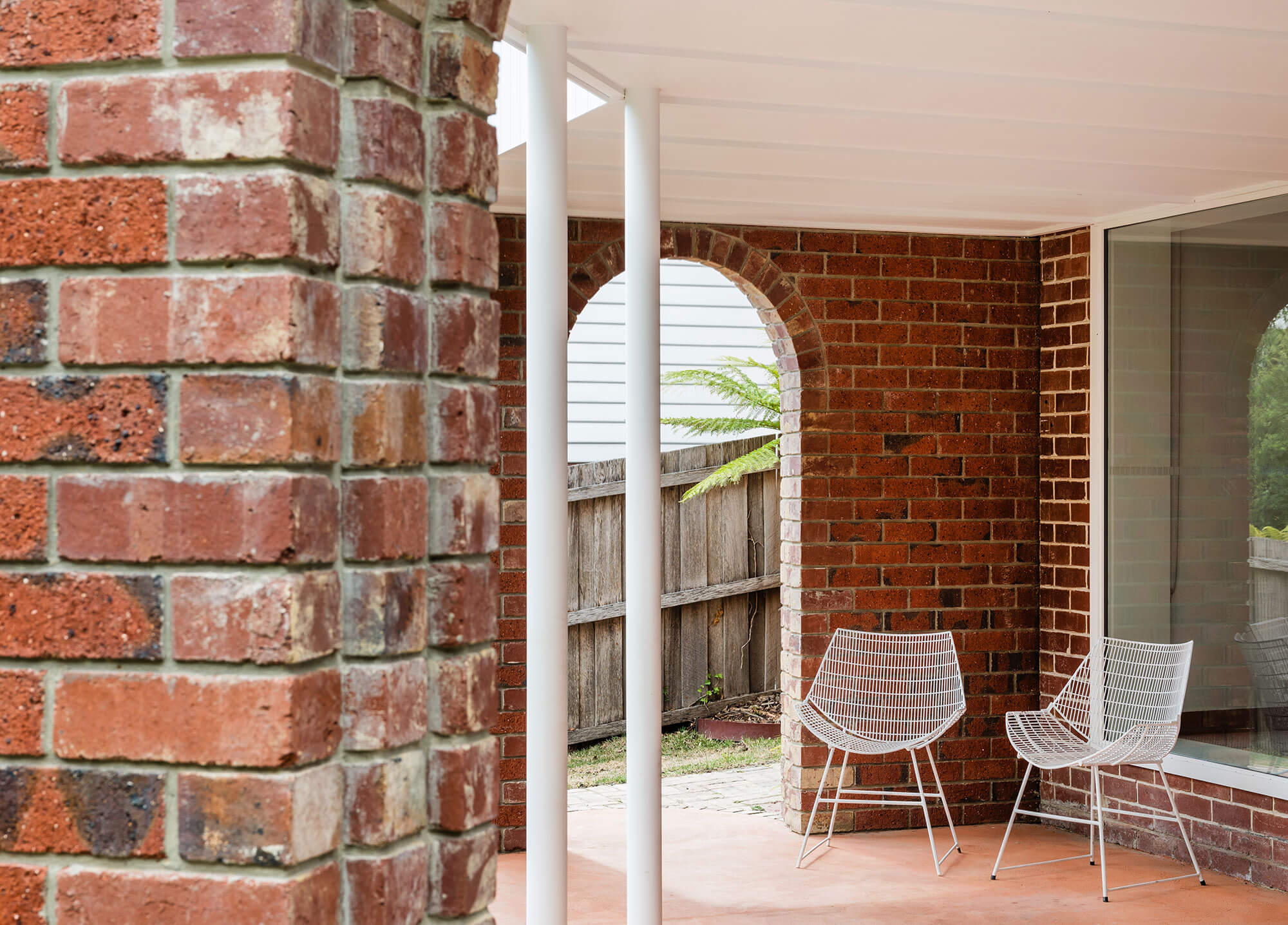
The project, a rear extension to a much loved quintessentially Hobartian red brick family home, facilitates greater outdoor connectivity and natural light to a previously closed garden façade. Though the employment of connected upper and lower storey space and eye directing planes, inviting views toward the garden whilst editing out the adjacent properties, the project ensures both upper and lower storeys meet the needs of the backyard devoted occupants. Small moves for big impact underpins the approach, including the conversion of an unused under croft space into a lightfilled family rumpus room, the addition of a garden accessing internal staircase to a north facing family dining space and kitchen, and the carefully crafted restoration of the existing front rooms of the home. By enacting the ideology of doing more with less, the project encapsulates the achievement of greater family liveability within a footprint reflective of a contextually sensitive scale.
Kampung Batu Bigga (Rocky Knoll Shelter) | Philip Leeson Architects and Sarah Truscott Architect

Located in a rural setting south of Canberra, Kampung Batu Bigga is a meticulously crafted rammed earth sanctuary, a joint vision between architect and outdoors enthusiast owner. Grounded in a profound love for the bush, this residence seamlessly integrates with its scenic surroundings, reminiscent of a bushwalking hut. The intentional modesty of the home’s footprint encompasses compact private spaces, with a shared living space under the distinctive roof form.
The design pays homage to Australia’s bush construction history with rammed earth and Zincalume cladding, and it carefully wraps the contours, with a winglike roof extending to shelter outdoor spaces. Sandstone ‘wind’ walls protect against prevailing winds; and sustainability is embodied throughout with onsite harvesting of rainwater, energy and waste processing. From the outdoor kitchen to serene internal spaces, Kampung Batu Bigga harmonises architecture and occupants with nature, exemplifying a thoughtful blend of design, sustainability, and connection to the Australian bush.
Kashmir Apartments – SOHO | Stewart Architecture
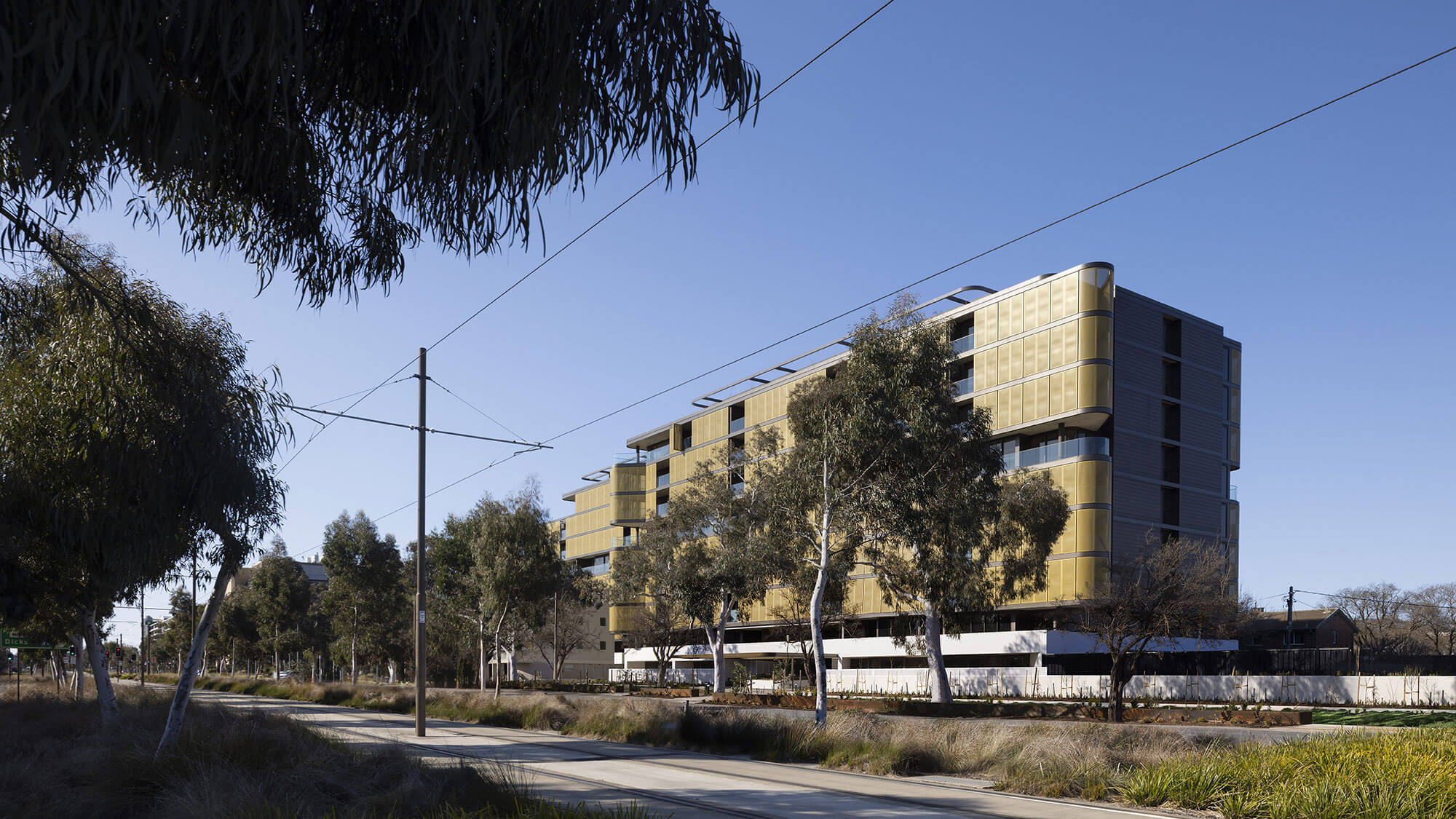
The SOHO precinct is a mixeduse village fronting the Northbourne Avenue corridor in the heart of Canberra. Kashmir is one of a sequence of buildings in the precinct that form the gateway streetscape to Canberra’s city centre. The buildings are designed to contribute and connect to the community at various scales building, precinct, and city.
Kashmir contributes to the citys vision for an active and connected mixeduse avenue by providing a variety of dwelling arrangements that contribute to its longterm vitality. The site includes the Northbourne Housing Groups Bedsitter Flats (Ancher, Mortlock and Murray for the National Capital Development Commission (NCDC), 1959) which has a distinct visual language and is one of the earliest mediumdensity housing examples in Canberra. Kashmir is designed and sited in recognition of this heritage building that sits in the foreground, fronting the avenue and defining the ground plane.
