Maitland Bay House | Studio Bright

Located on the central coast of NSW, next to the Boudii National Park, with views down to Maitland Bay across the surrounding native bushland, this new house resolves the difficulties of a sloping site, bushfire regulations and a site compressed between neighbouring properties.
The plan is a careful negotiation between these constraints while providing for living spaces that capture northern light and the views, as well sensitively responding to the ecology of site and the adjacent properties.
Constructed from brick, the building form is defined by two wings that frame the entry sequence, some mature Angophora trees and a protected flat outdoor area for the children to play. Between the two, a linking breezeway is totally operable. The upper level with its form slightly offset from that below, holds bedrooms and study. The overall form is robust and protecting but also porous and able to be opened up as required.
Manly Cove Residence | BVN
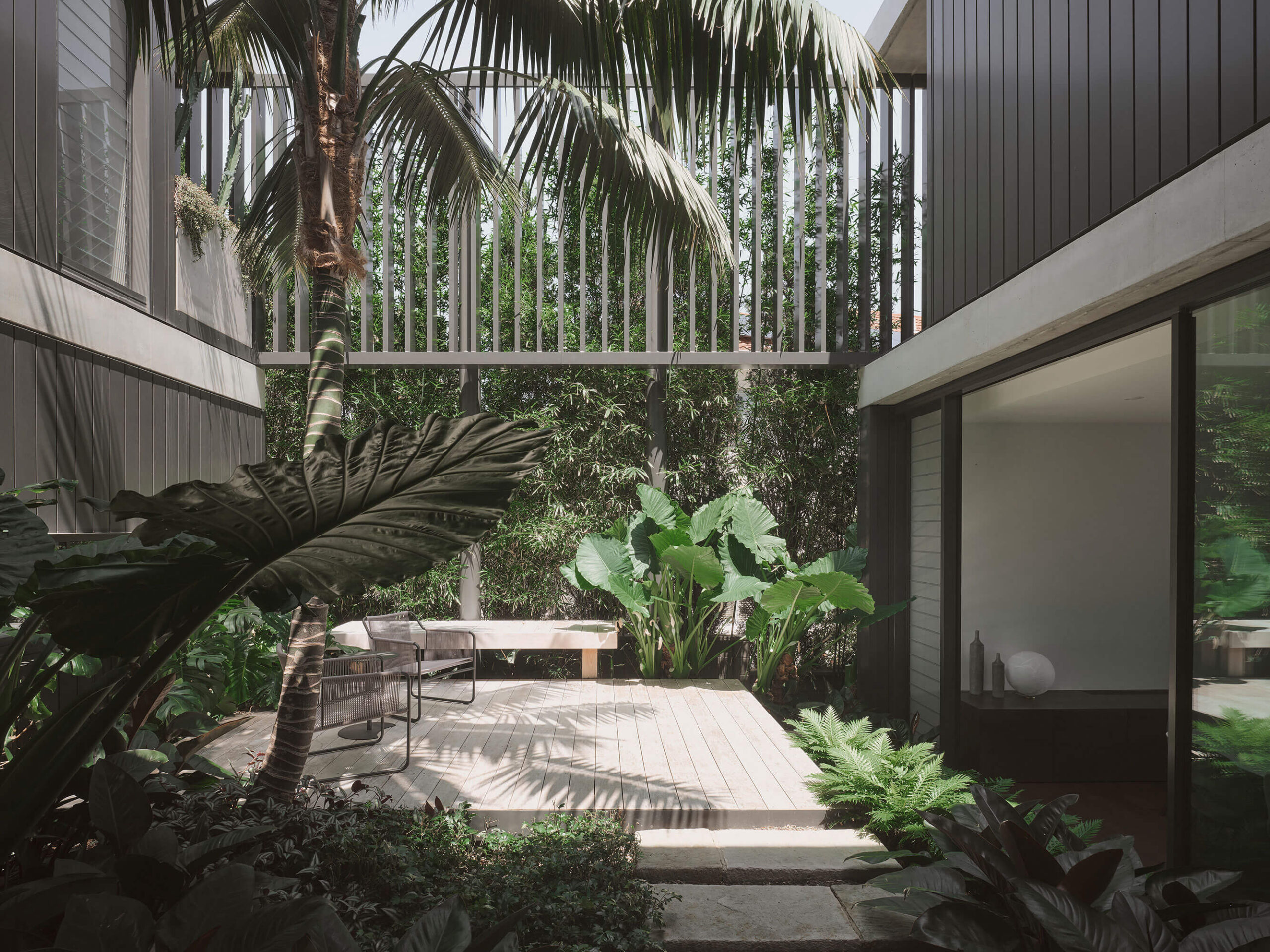
A contemporary coastal sanctuary Manly Cove Residence capitalises on its remarkable cliffedge setting while responding to family dynamics, privacy needs, and coastal conditions.
As location and orientation offered ample opportunity to prioritise panoramic vistas into Sydney Harbour, BVN designed the residence across a series of concrete platforms that follow the natural terrain contours and allow a seamless flow between indoors and the landscape.
A cascade of garden courtyards connect the site from the entry through the dwelling to the boatshed at the water’s edge. Lush planting and façade screening maximise privacy.
Our spatial programming successfully manages shifting family dynamics with separate entries and zones for the parents and their increasingly independent teenagers. Casual areas on the lowest floor can be used for relaxed family enjoyment or guest accommodation.
BVN’s design also astutely preserves the waterfront nesting area for endangered penguins and corridors for bandicoot colonies that traverse the site.
Mansard House | Studio Bright
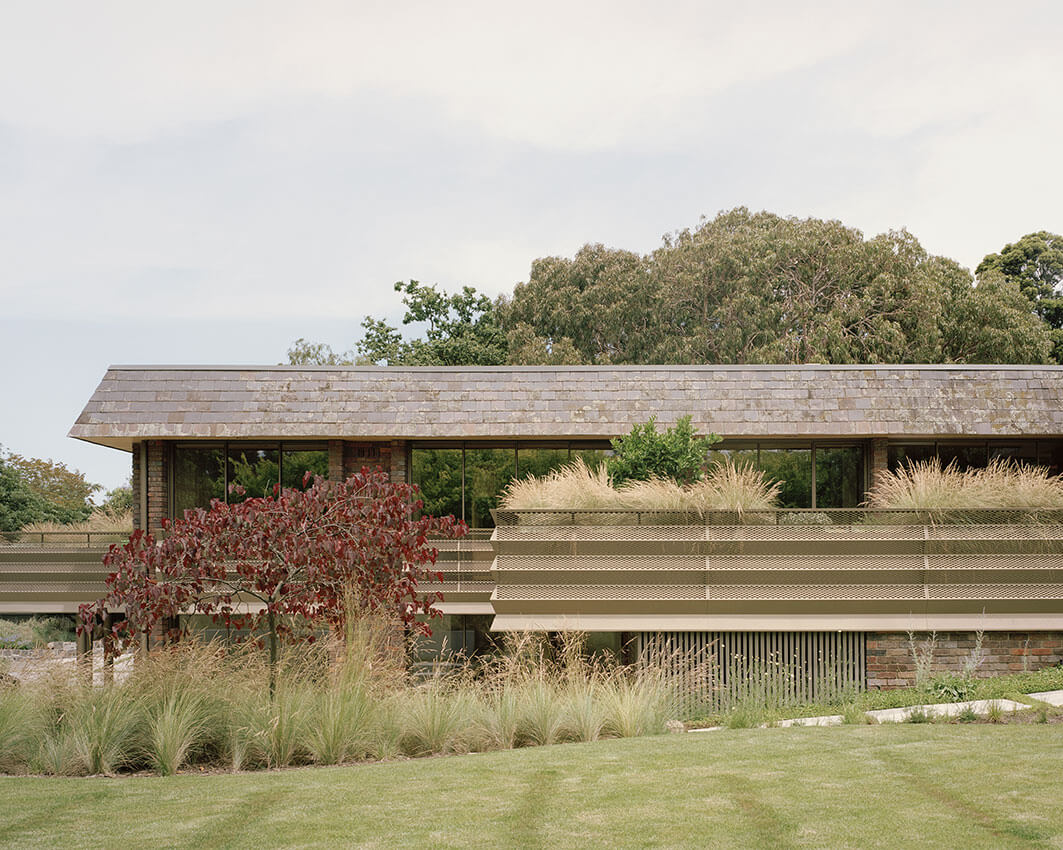
Not much suburban housing from Melbournes 70s has achieved streetscape heritage status as yet. Typically, houses such as these are demolished for the next big thing. While the original house is not a recognised piece of architecture, Mansard House is readily identifiable as a quintessential example from its time and deserving of retention for its timemarking contribution to a richly textured city that values its past.
Our clients intend aging at home and wish for the house to throw its arms out to extended family. Untangling the order of rooms and access to promote this desire required extensive internal remodelling.
Externally, wall alignments and their relationship to the mansard line are not changed. However, a new longer and finer horizontality transforms the proportioning system of the facade. The once heavy hat of the mansard gains elegance and a floating quality that redefines the way the mass sits in the landscape.
Mar Thoma Church | RBA Architects + Conservation Consultants
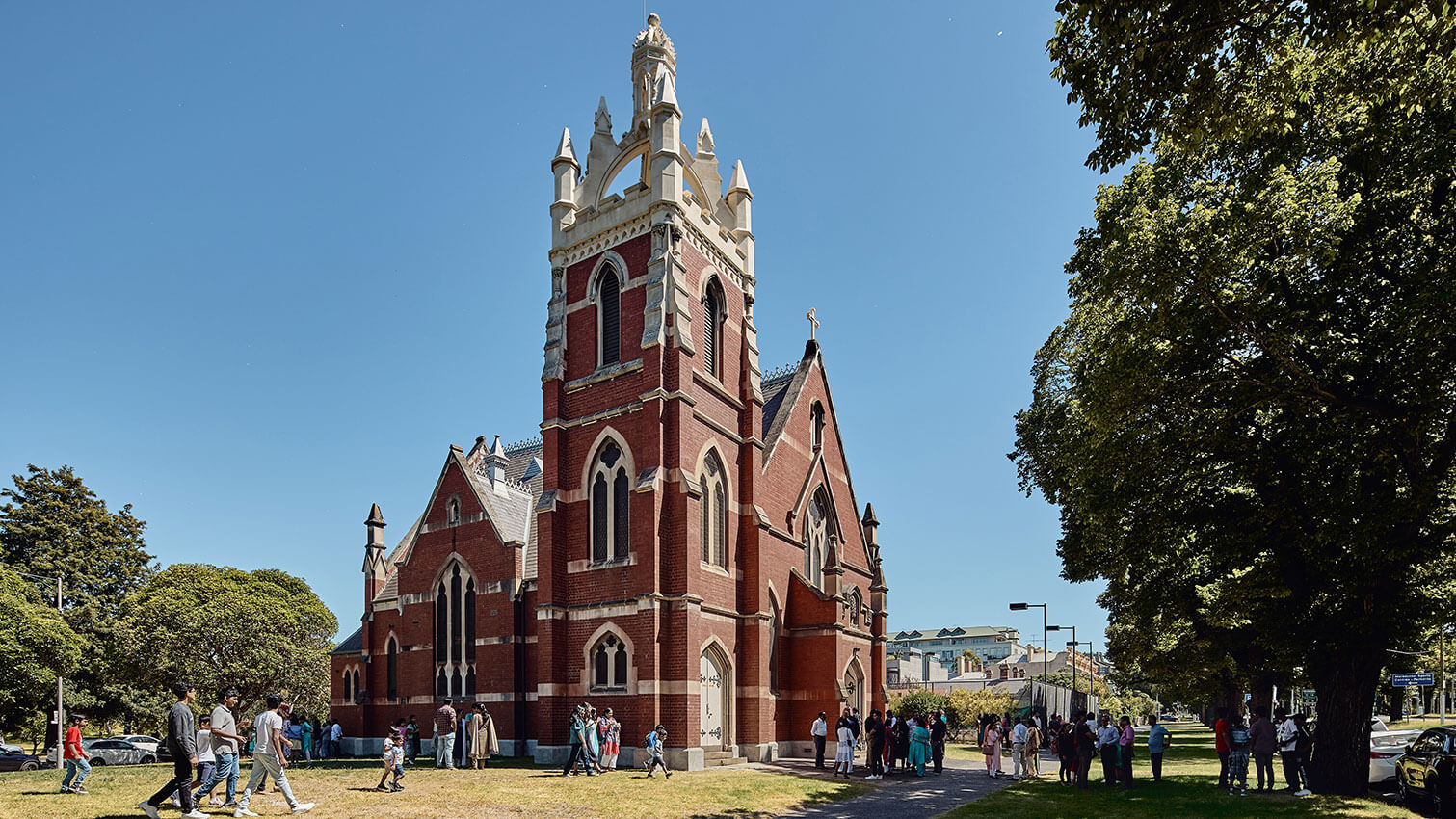
Completed in 1898, College Church originally featured a unique limestone crown and lantern, which was dismantled in the 1980s for safety reasons. Over the next 40 years, the building became known for its apparently precarious condition its heritage values truncated along with the tower.
Reconstruction of the threemeterhigh missing lantern was the most appropriate way to restore the buildings integrity. ?amaru limestone was imported from New Zealand, and handcarved by the stonemason to match the 46 detailed pieces originally making up the lantern, before being carefully hoisted into place. Less visible, but equally important, conservation interventions included seismic upgrades and repairs to the damaged crown buttresses.
The building is assuredly redefined as a wellused Christian Church. To the current custodians the Mar Thoma Church, as to the original Presbyterian congregation, it is a physical and permanent demonstration of their place in the Parkville community, and their commitment to it.
Lagoon House | p.s.architecture

Lagoon house is located along the north outlet of Curial Curial (Curl Curl) lagoon meaning river of life. The project responded to the client’s brief and beyond; it has engaged with the exploration of space and light whilst sandwiched between two large residences. It reinforces the tradition of elemental architecture characteristic of p.s.architecture in this instance in suburban Sydney.
Entry Court is an extension of the back dunes the ground floor living introduces scale light and breeze typical of this place. Stairs are lightweight and provide joyful access to a variety of upper level places bathrooms and laundry practical. Bedrooms buffer both with qualities of light, one east one west.
Lagoon house is not precious but relies on the knowledge of daily activities to embellish life, the familiarity of one’s favourite clothing to dwell comfortably all within the one of Sydney’s landscape.
Långhus | RAAarchitects Pty Ltd

Långhus – an Australian summerhouse in the Swedish countryside.
After 35 years in Australia, I rediscovered a site close to where I grew up. My connection to this land is strong and continues to evoke a visual and emotional sense of belonging, both to the land and its people.
The idea behind the building is continuity with the landscape.
Simple planning controls (area, height, and roof pitch) governs the site. From the western vernacularlike facade, the roof tilts up and down to maximise internal volume.
A narrow plan, extensive glazed areas and a neutral palette of colours highlight the connection to surrounding nature. The green carpet creates a medium for vegetation to ‘flow’ through the house.
The dark colours of the steel-clad roof and walls, and pine gables recess the house and prevents competition with the colours of nature. Only in snow, does the building stand out.
Lanoma Street | Licht Architecture
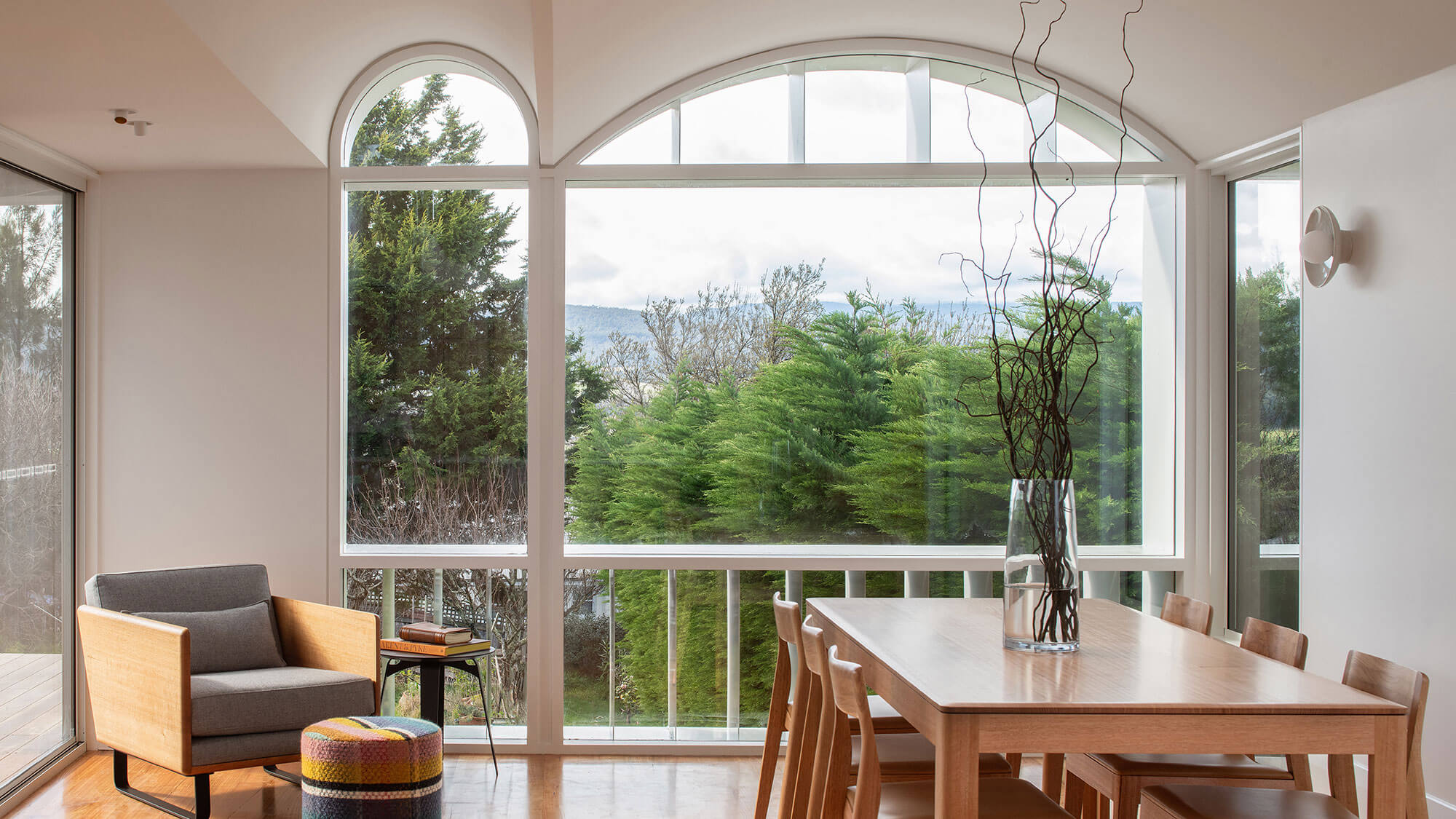
This project is a playful celebration of a humble 1914 Federation home in East Launceston. The home had charming character but its interiors were dark, internalised and disregarded the backyard and distant views.
A small extension and focus on cosmetic upgrades lifts the home to meet the familys needs. The new 17m2 addition references the federation details and finesse through a modern interpretation. Archways of the existing verandah are reinterpreted in vaulted ceilings and external shade structures. The internal plan has been rationalised to simplify movement through the home and create connection between rooms. Small moves enabled an ensuite, WIR, laundry, bathroom and separate toilet to be newly accommodated within the existing footprint. The new works draw light deep in to refresh the home. The footprint increased is only marginal but is significant in its result comfort, joy and connection for the clients.
Larapi Child and Family Learning Centre | JAWS Architects

The Larapi Child and Family Learning Centre provides a welcoming environment for local families to bring their young children to play and connect with other parents, centre staff and any service providers they may need.
Drawing on the duality of the Wynyard urban grid juxtaposed against the meandering river nearby, the planning of the centre uses these two contextual elements to shape the building.
The interior spaces are comfortable, calming, engaging and robust; the overall experience a familiar one, resembling an extension of the home.
Play is the fundamental theme throughout the centre, with elements that challenge, inspire curiosity and increase gross motor skills.
A circulation spine divides administration and service areas from social and play spaces, seamlessly opening out to the nature-based playground.
The fluid expression of the veranda and irregular groupings of columns form a dynamic relationship with the landscape, affirming that this is a fun, child-focused building.
Larrakeyah: Shared User Facility | BVN
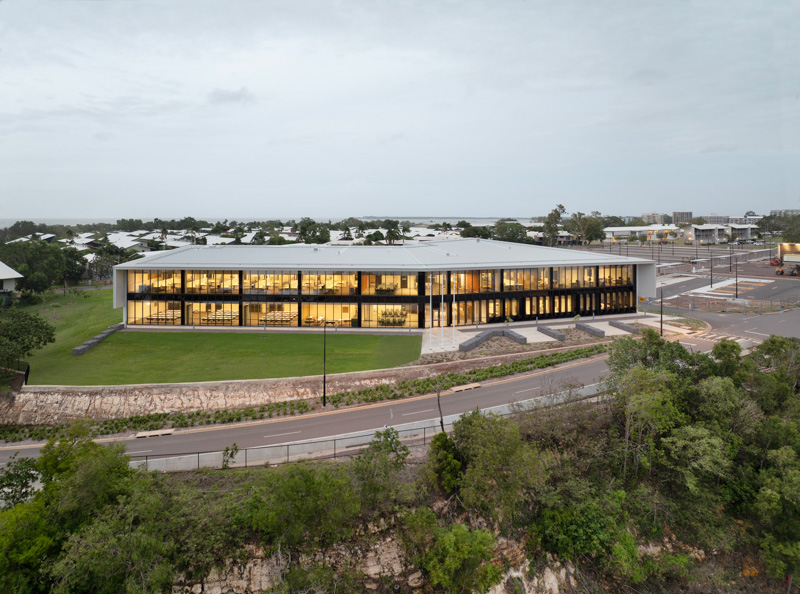
The Shared User Facility (SUF) is a new multipurpose building at Larrakeyah Defence Precinct, on the edge of Darwin Harbour. It brings together previously disparate Navy and Base groups in new contemporary working accommodation.
The simple cranked form follows the edge of an escarpment overlooking HMAS Coonawarra, and is oriented to the south to minimise solar heat gain and reduce the need for sun shading, with fullheight glazing that provides high levels of natural light, and direct sightlines to the wharf.
A double height foyer links the customer service, conference and training facilities on the ground floor with the upper level, which comprises a flexible and adaptable office environment.
Addressing Defence’s strong focus on sustainability, the materials palate is robust, with a focus on low-maintenance and long-life cycles, particularly in the corrosive marine environment. These are rigorously detailed, with a focus on scale, modulation, and proportion.
LAVADA | Studio Ilk

We were approached by Tash and Dan to reimagine their wellness clinic. The new tenancy embedded in the historic IXL Jam Factory fabric on Hobarts waterfront, 700% larger than their previous location.
Contemporary elements carefully inserted into the constrained heritage envelope; spatial arrangement maximising natural light within a deep floor plan with minimal openings to the exterior façade.
Intentionally engaging and celebrating the work of local craftspeople and designers, from the bespoke furniture to handcrafted ceramics which form part of the subtle wayfinding experience navigating through the clinic.
Stripping back preceding superficial fabric, deliberately exposing and highlighting structure and services within the ceiling zone, celebrating the required functional elements and layers of history in public and shared spaces rather than hiding them away.
An earthy textural layer of materiality provides consistent language of materials: tasmanian oak and travertine. Embodying the Lavada brand which speaks of the uniqueness of lutruwita, Tasmania.
