Kidman Lane | Plus Minus Design

Briefs are rarely this demanding on a small site in a heritage controlled inner suburb and with a modest budget, create a functional home with additional bedrooms and off street parking. A garden too, please. And don’t upset the neighbours!
Our elegant, efficient and flexible plan delivers generous living spaces connecting to a landscaped garden, 3 bedrooms, 2 bathrooms and off street parking. The sawtooth roof (inspired by a nearby warehouse) provides high ceilings without overshadowing plus abundant light/ventilation.
The courtyard garden extends the living/dining areas and transforms into parking. Upstairs, 3 rooms interchangeable as bedrooms, offices or living areas plus a spacious bathroom.
Detailing is direct thoughtful arrangement of standard components rather than high-end craftsmanship while vibrant colour design animates and amplifies spatial character.
Although different, the home fits the suburb. Not only did Council approve a potentially controversial design, it has been enthusiastically welcomed by neighbours you’ve renovated the whole street!
Kildare College Tullow Centre | Walter Brooke
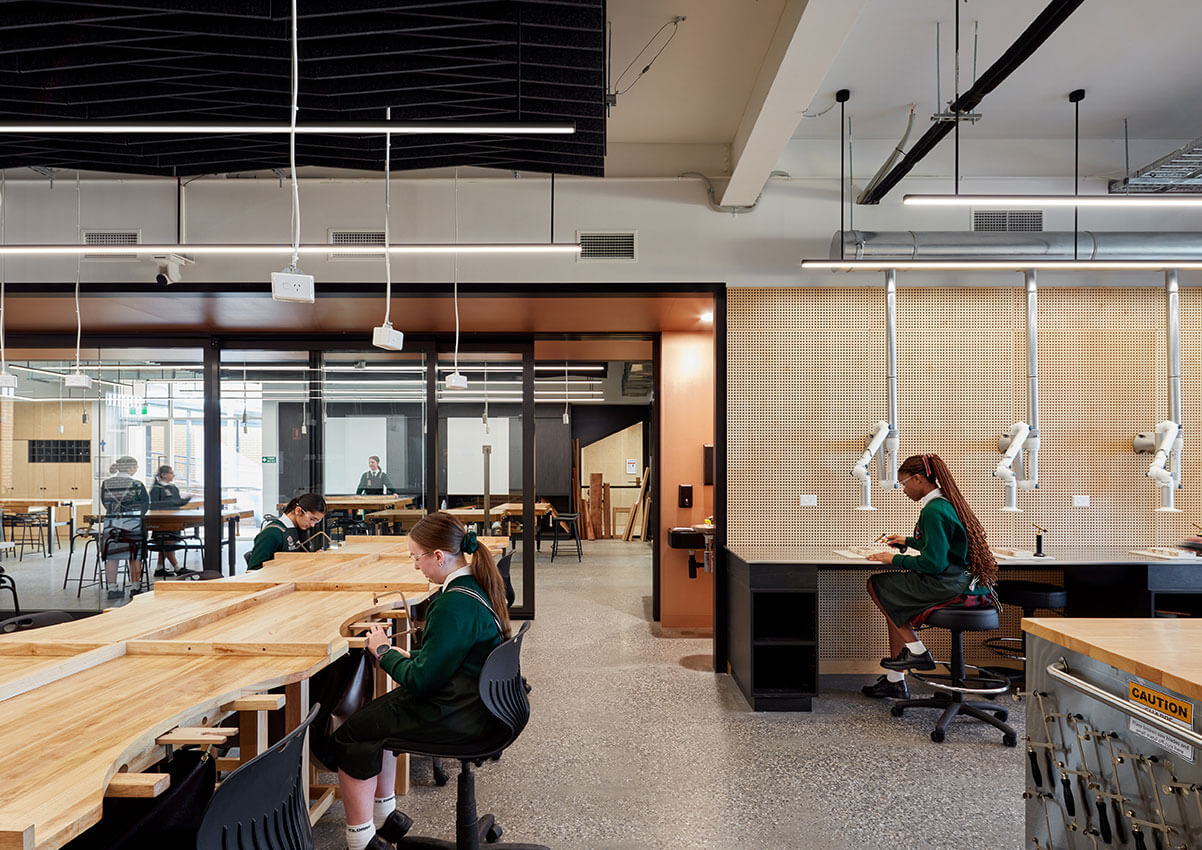
Kildare College’s Tullow Centre, developed in collaboration with Walter Brooke Architects and delivered by Sarah Constructions, redefines all-girls’ education with a focus on innovation and collaboration.
This flagship project emphasises engagement with the community and staff to design a facility that reflects their needs and values. The Tullow Centre fosters critical thinking, problem-solving, and creativity, aligning with modern pedagogy to prepare students for the future workplace.
State-of-the-art facilities including woodwork, metalsmithing, and digital technologies support students’ diverse interests and passions, challenging traditional female stereotypes. The College’s progressive approach encourages creative thinking and offers innovative facilities such as STEM, media studies, podcasting, and photography. The building’s design prioritises flexibility, collaboration, communication, and problem-solving skills, ensuring students are equipped with practical skills applicable beyond the classroom, thus setting new standards in all-girls’ education.
Killcare Heights Escarpment House | Matt Thitchener Architect
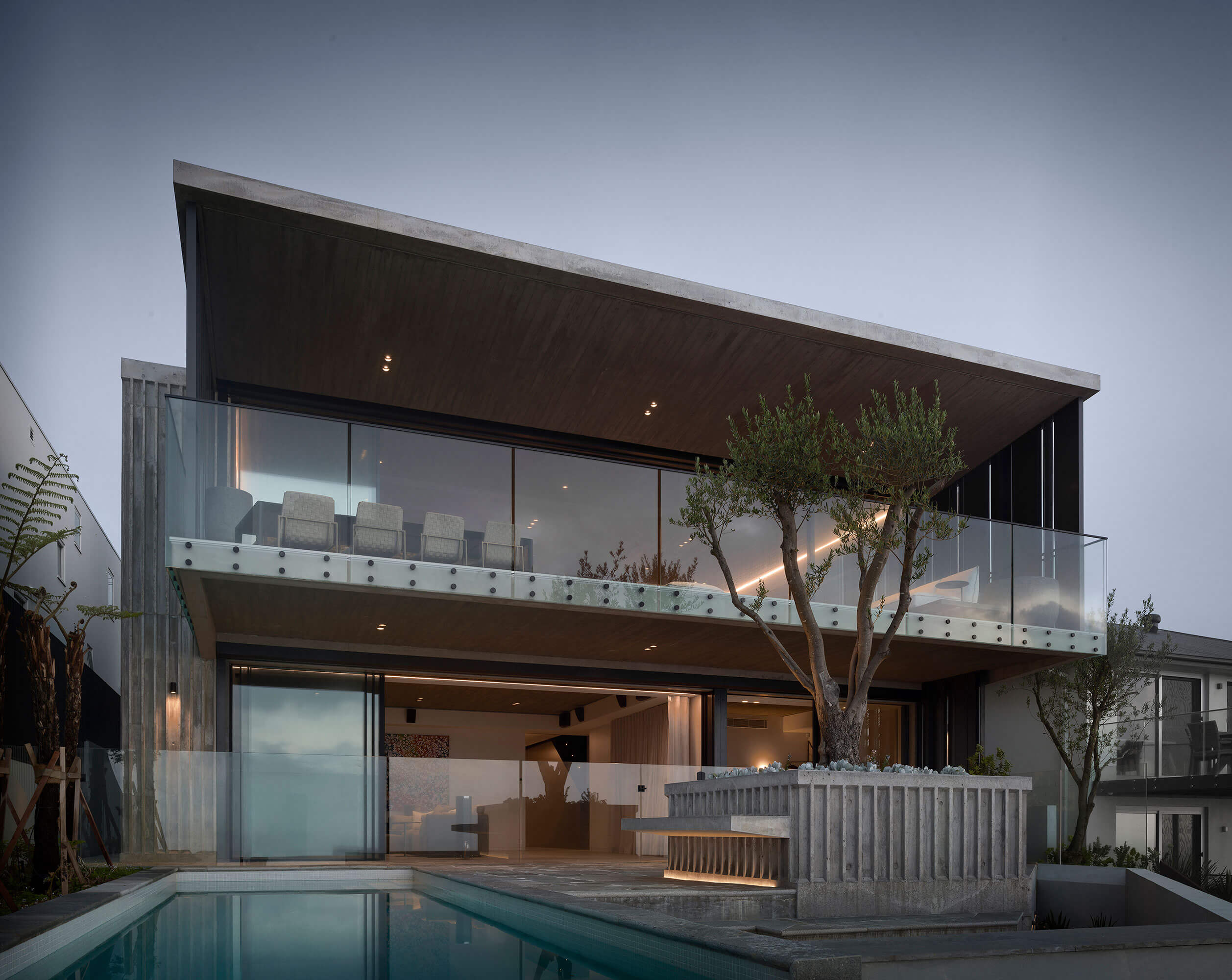
The Killcare Heights Escarpment House replaces an aged holiday home, seamlessly integrating coastal living with durability and environmental sensitivity.
Positioned on the edge of a rock escarpment on an elevated site, it balances simplicity and resilience, welcoming sandy feet and capturing panoramic views.
The design is modern yet respectful of neighbouring homes and is softened by raw, textured materials and native landscaping throughout.
Mindful of sustainability, the all electric home utilizes energy efficient glazing, natural ventilation, ample thermal mass, substantial solar and rainwater harvesting, and a battery bank w EV charging.
Simple pavilion forms allow ocean views throughout, break down building bulk & ensure light & ventilation permeate deep into the interior. Clever integration of disciplines hides services, structure, and addresses bushfire protection seamlessly.
The blackened entry provides a precursor to the spectacular views celebrated throughout the home, embodying a visually stunning and sustainable coastal retreat.
Killcare House | Southmarc Architecture
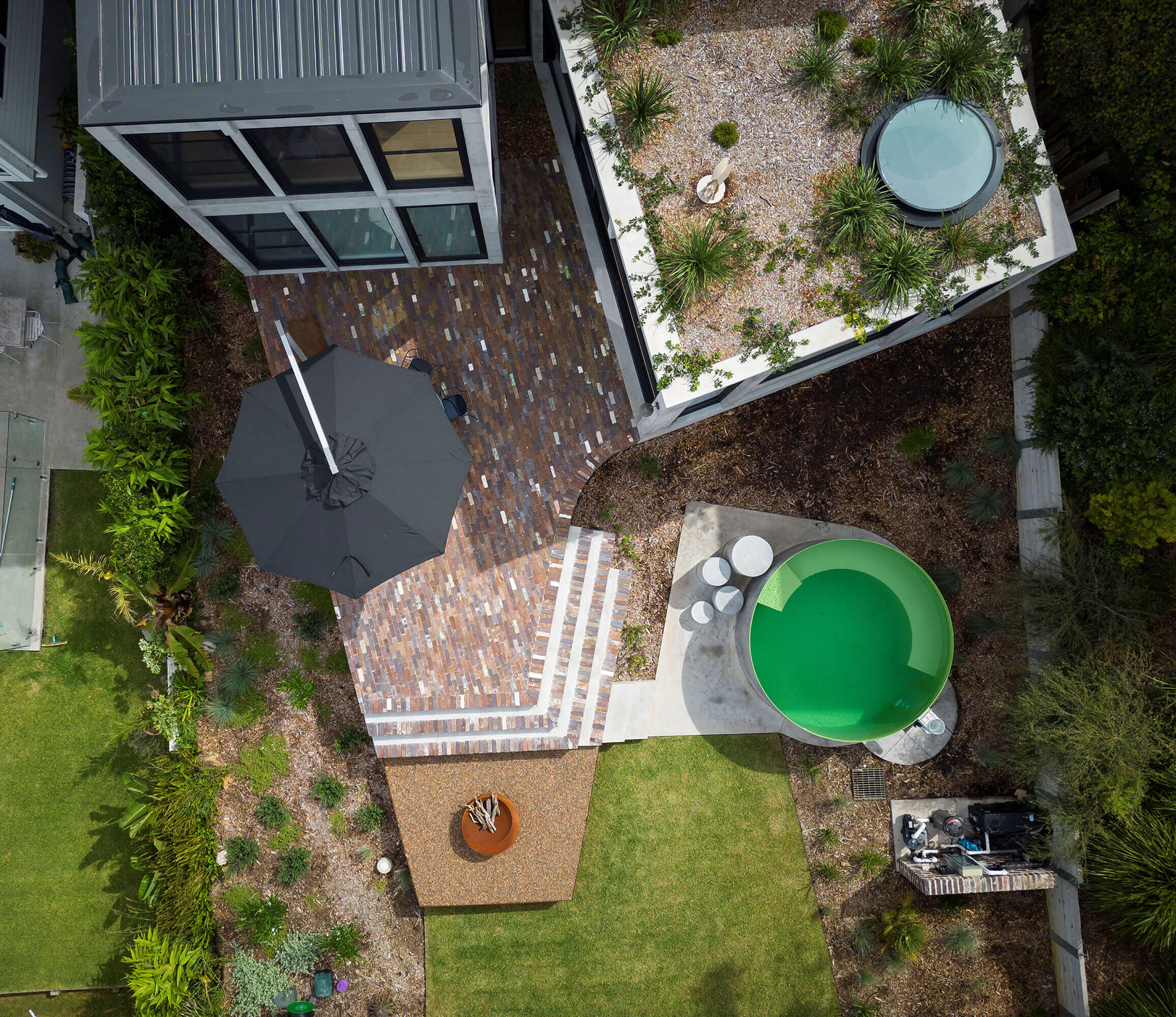
The only sustainable solution is to renovate.
The original house was constructed 50 years ago on the edge of the Bouddi National Park.
Now it is wrapped with insulation, powered by 10KW of Solar panels (car, cooking, heating and cooling), is doubled glazed and protected from bushfires.
All new work is made from concrete.
Sustainable engineered timber is throughout the interior: on floors, benches, hook rails and dining table. All custom designed to suit the space.
The architectural expression is playful. Internally two red steel portal frames mark the threshold of the Bushfire Flame Zone.
Light penetrates deeply with the use of Danpalon translucent polycarbonate. It surrounds the ensuite and forms the balustrade.
The new native filled garden attracts biodiverse native species: wallabies, a goanna, turkeys and native birds.
This was an old house, that has evolved to become electric. Conservation is no longer optional it is essential.
Kimbe Market Redevelopment | PAWA Architecture
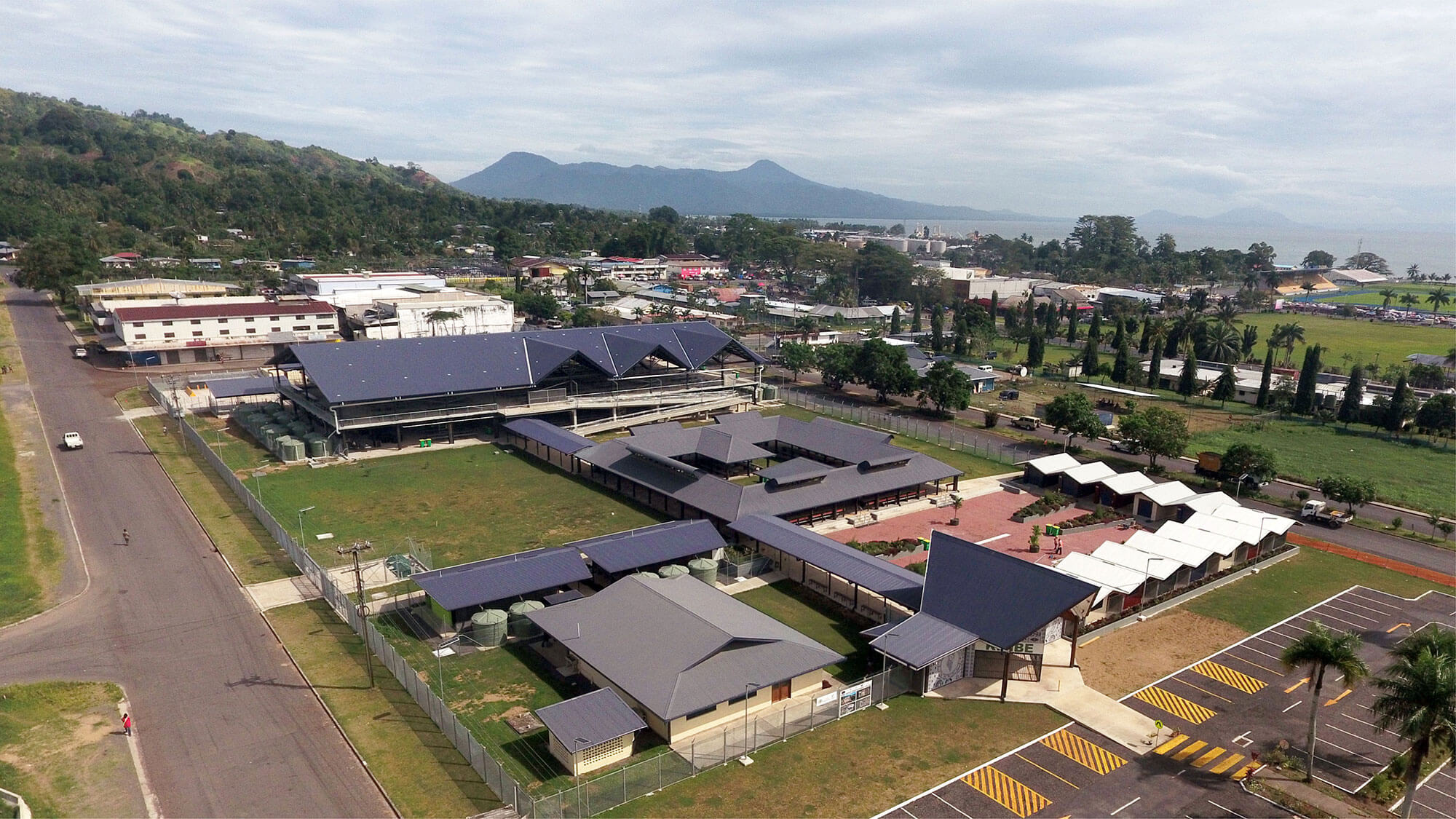
Kimbe Market in West New Britain Province, PNG is the economic and social heart of the local community. Dependence on the ageing infrastructure highlighted the need for a redevelopment that increased capacity and delivered improvements in health, climatic response and community safety, particularly for women who make up 80% of vendors.
The redevelopment has delivered a market environment that improves user experience through improved airflow, reduced density and cleanliness. Safety has been improved through lighting, bathrooms and washing areas, onsite storage facilities and onsite banking allowing vendors to safely bank daily takings.
The West New Britain Governor has stated that “the newly opened markets not only provide a vibrant hub for economic activities, but also serve as a symbol of dignity and empowerment for the province’s hardworking farmers and vendors.”
The redevelopment was delivered by a partnership between West New Britain, Australian and New Zealand Governments.
Kiora | KHA
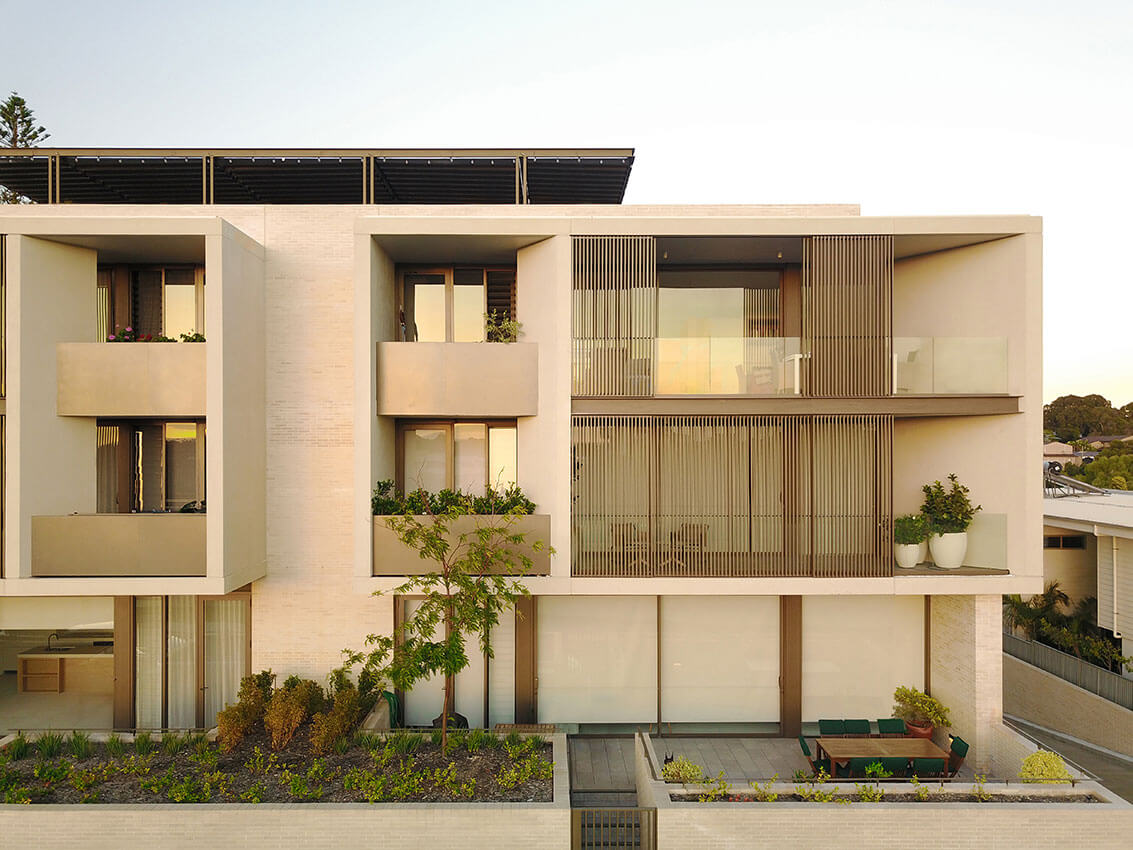
Kiora is part of a masterplan for St Louis Estate that contemplates greater density while increasing retirement living accommodation in the Claremont area.
The massing of the building steps back from the street, sympathetically addressing the adjacent residential scale.
The conservation of the priests house is a key organising device for the project, curating the entry to the project and providing a series of social spaces for residents.
At ground level, adjacent to the priests house the project incorporates a wellness area for medical appointments, therapy and group exercise.
All apartments are provided with true cross ventilation and generous terraces.
Kiora demonstrates how high quality density can be achieved in a suburban context, satisfying societys need for more retirement living accommodation within an established suburb.
One of the projects strengths is the aggregation of residential and communal uses, which provide the opportunity to age gracefully and socially, within a community.
Koorie Heritage Trust Stage 2 | Lyons with Greenaway Architects and Architecture Associates
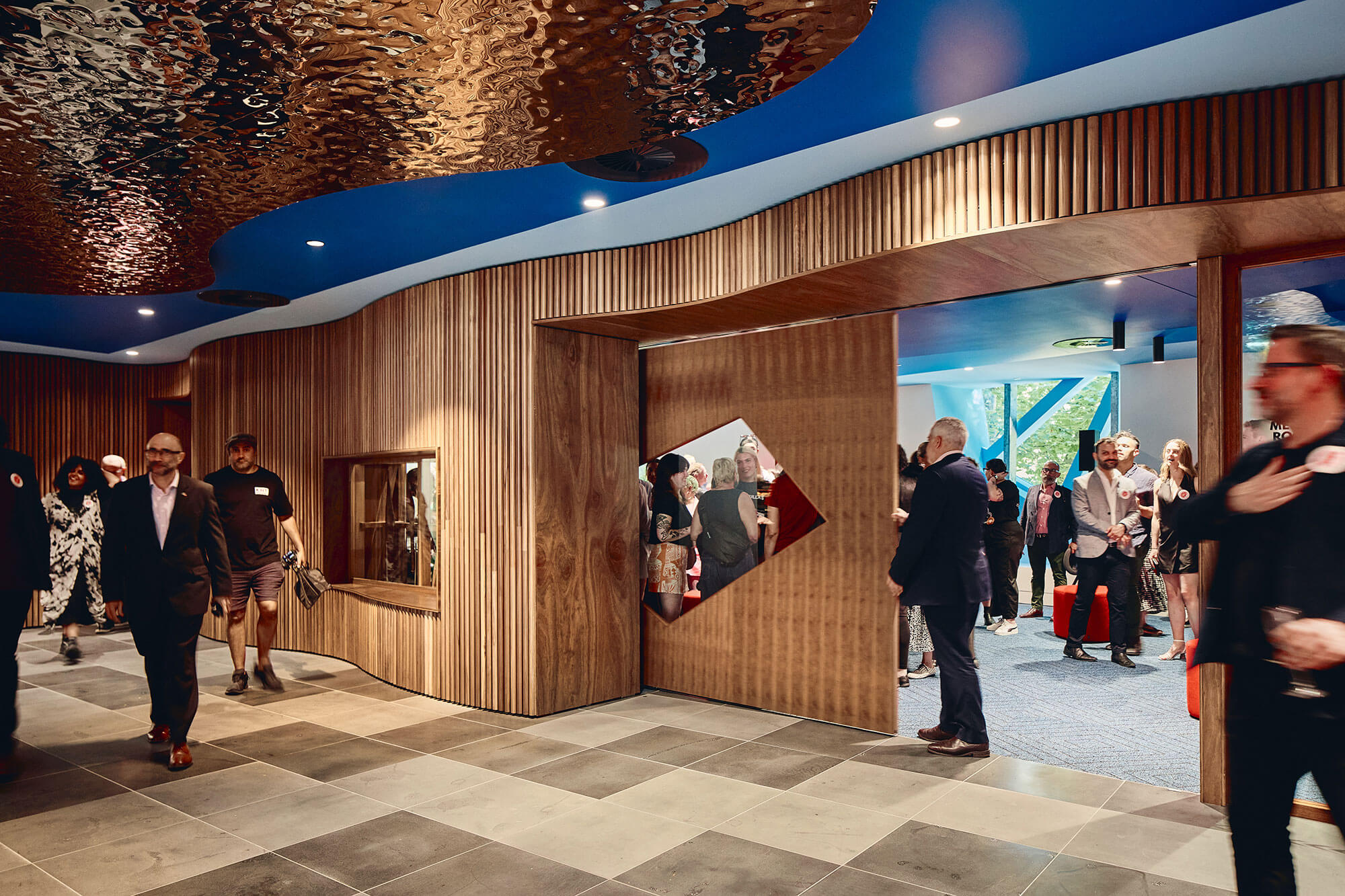
The Koorie Heritage Trust, now expanded into all floors of the Birrarung building in Federation Square, is the first of its kind in an Australian capital city. Delivered through thoughtful collaboration, the First Nations arts and cultural centre connects to Indigenous perspectives and amplifies Indigenous culture in Melbournes CBD. A key third pillar of Federation Square, the Koorie Heritage Trust renovation seeks to anchor in the primacy of Country, echoing the colours of Country the water of the Birrarung, the reds of the blossoms and the river red gums, the warmth of the lightly wooded landscape that once existed in proximity. It is a significant gathering place, a culturally safe space, and a place for people on Wurundjeri lands to be inspired.
Korunnah | Spark Architecture
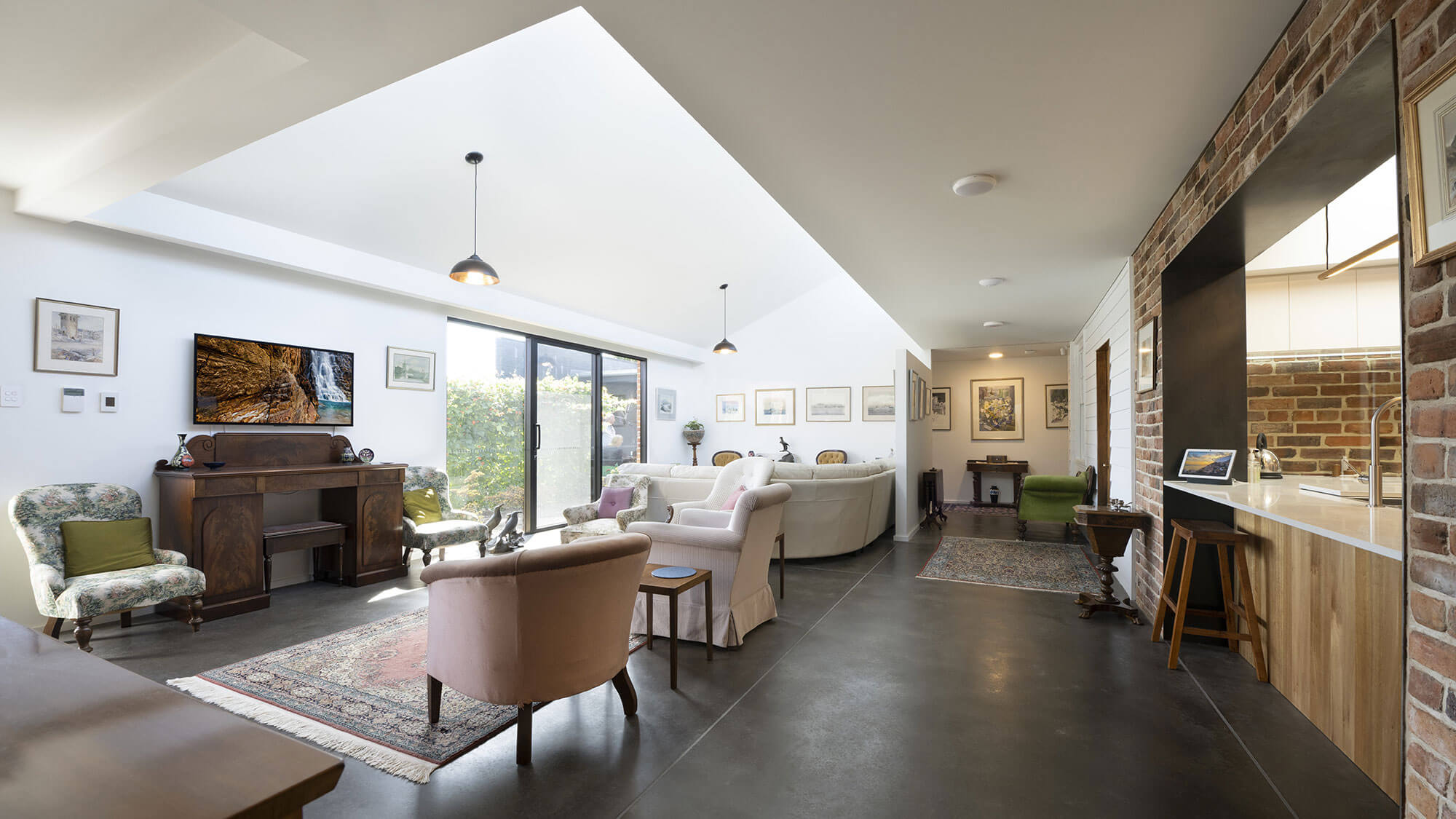
Spark Architecture’s Korunnah was a collaboration between insightful and trusting clients, heritage experts, and an experienced contractor delivering conservation, restoration, reconstruction and new work to a Victorian house with established cultural heritage significance. A balance between conservation, and creating a complementary warm, sunny, light-filled living wing extension was sought.
The inconspicuous extension continues the existing central circulation, integrating the cottage and rear-wing. The living space spills through the kitchen and dining room across defined thresholds incised through the original fabric. Views between old and new spaces are framed by these apertures and reinforce the connection between them.
The cottage was largely conserved, with some elements restored including removal of unsuitable modern alterations.
Due to its condition, a decision was made to dismantle and reconstruct the rear-wing utilising salvaged materials. Other unimportant elements were demolished.
The measures taken in the delivery of this project will ensure Korunnah’s longevity into the future.
Kurraba Penthouse | Mathieson Architects
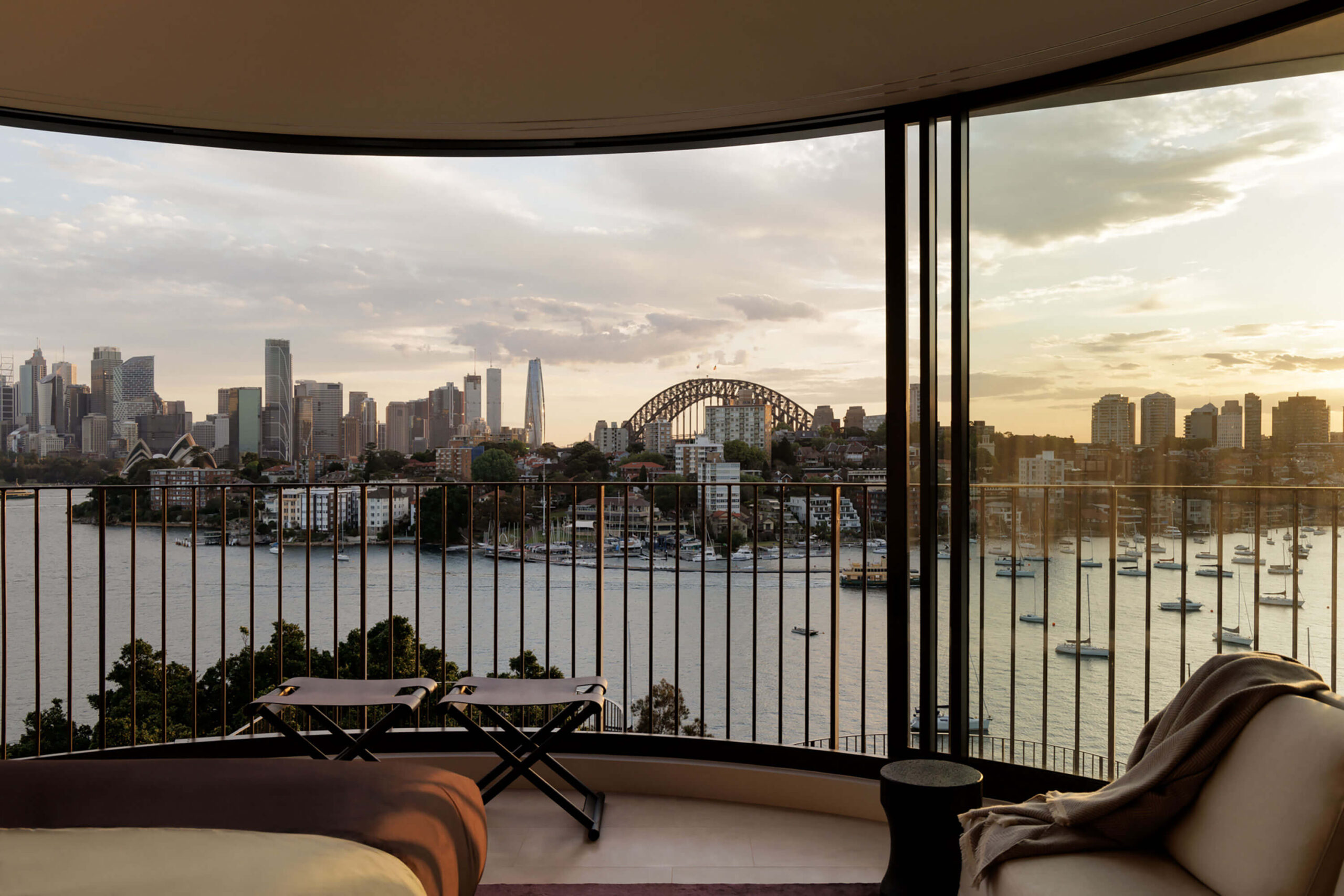
Kurraba Penthouse, designed by Mathieson, is exemplary of the studio’s approach to timeless design. Rigorous internal planning, considered details and a limited palette of materials were adopted to create a sense of overall calm and to pursue a notion that luxury does not need to be obtrusive. The two level apartment accommodates 4 bedrooms with robes and ensuites to the upper level with the living spaces located on the lower level that open out to an expansive roof terrace, garden, private pool and views to the surrounding harbour. The living spaces are arranged as a series of interconnected rooms that can be used in a contemporary open plan manner, or closed off to create a succession of private rooms. Pairs of doors are aligned at room ends creating through vistas.
Illume | Cox Architecture
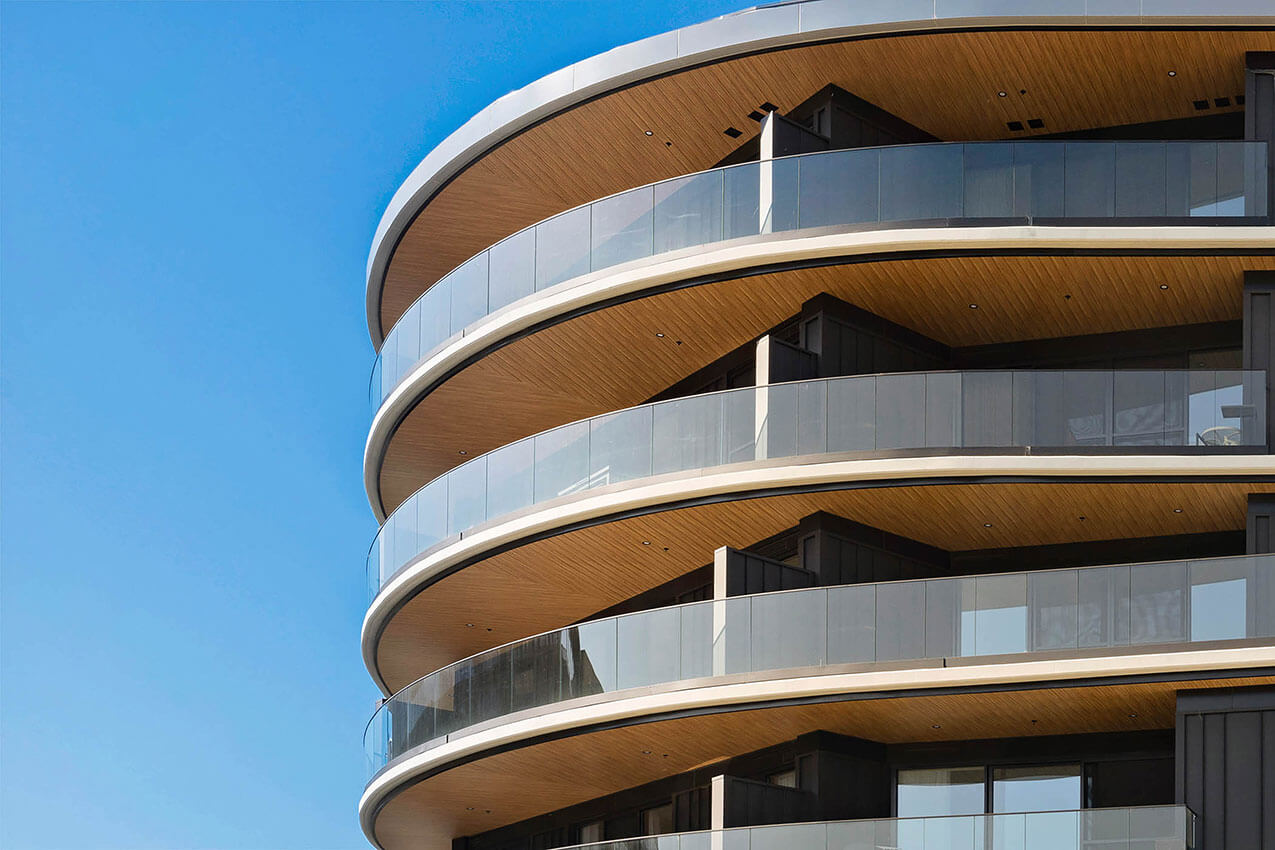
Illume aims to demonstrate how contextual considerations about site together with preferencing the basics of light and air can create a truly liveable multiunit housing solution. The project consists of two sperate buildings that site above a common landscape which itself conceals the basement levels below. The larger of the two buildings contains just under sixty units, ranging in size, from one bedroom through to fourbedroom apartments. The smaller of the two buildings only contains three apartments, each of which occupies entire floor. It is appropriately dressed in gold brickwork in response to the two original Heather Sutherland and Malcom Moir houses across the street. Altogether, the project exemplifies the criticality of the fundamentals of context, topography, light and air in the context of multiunit housing as distinct from individual dwelling.
