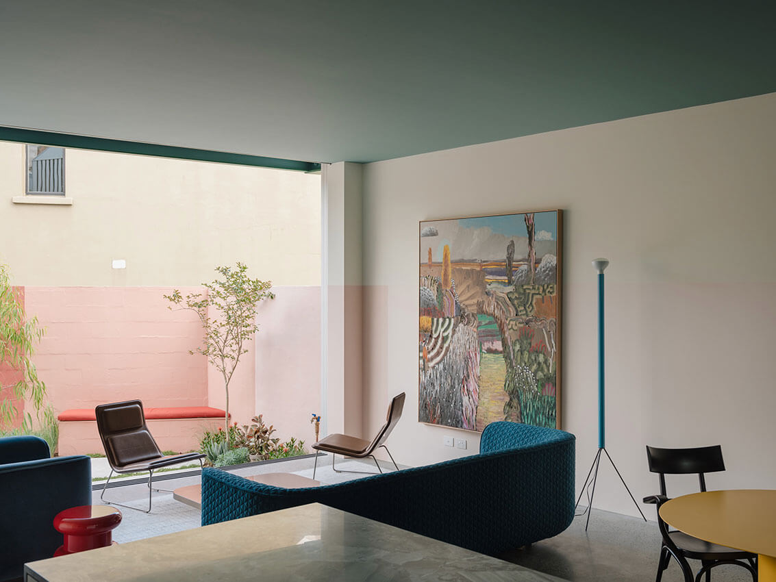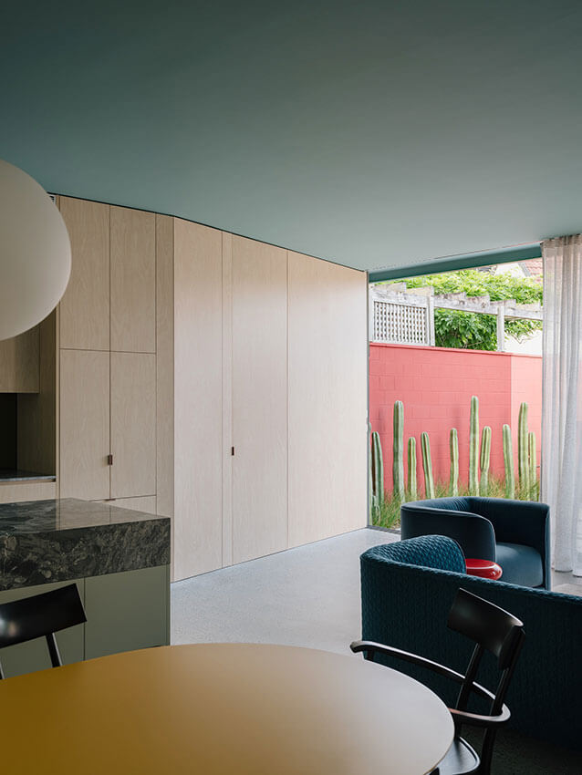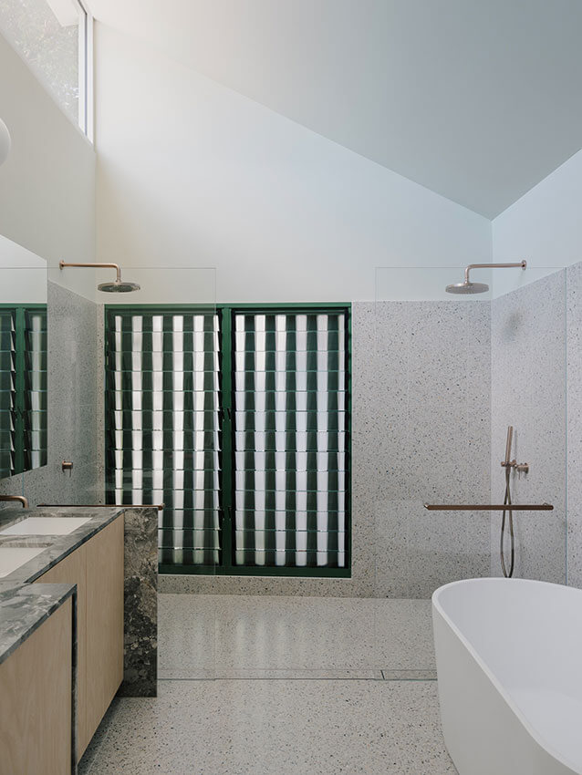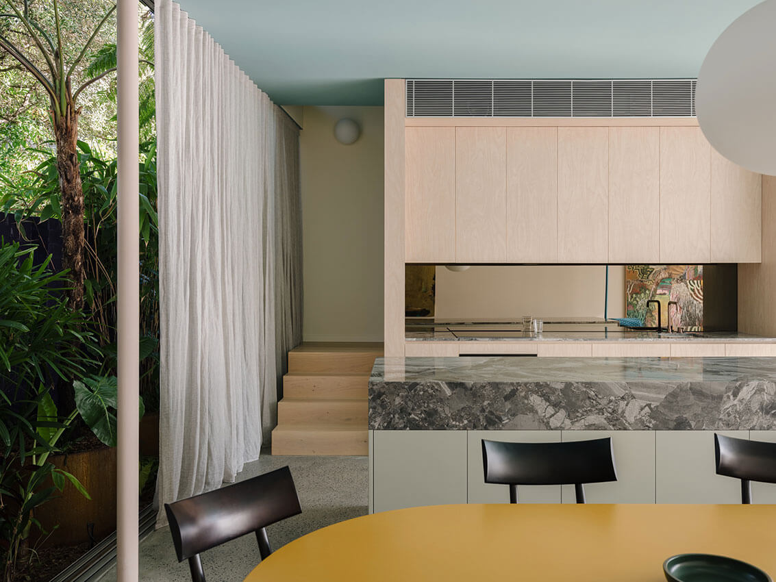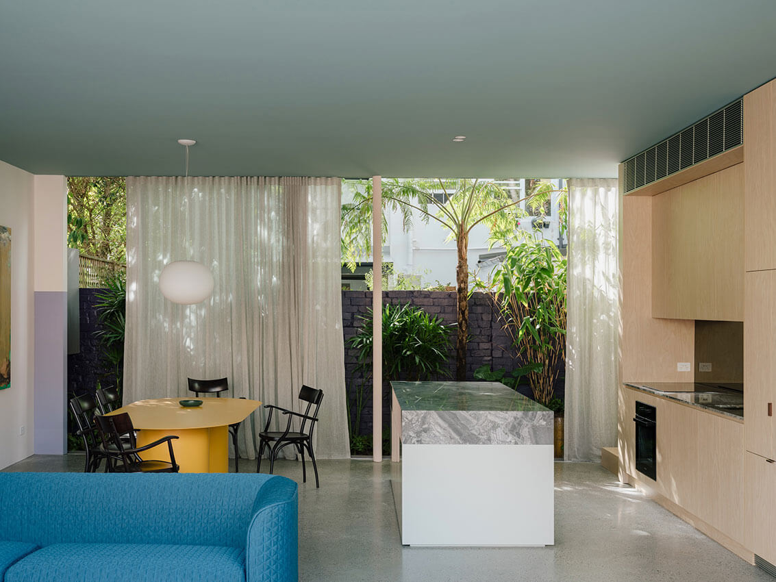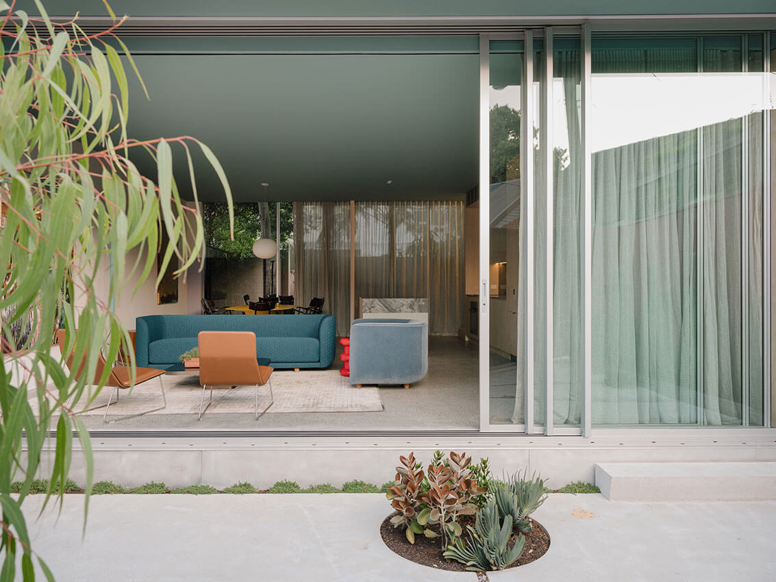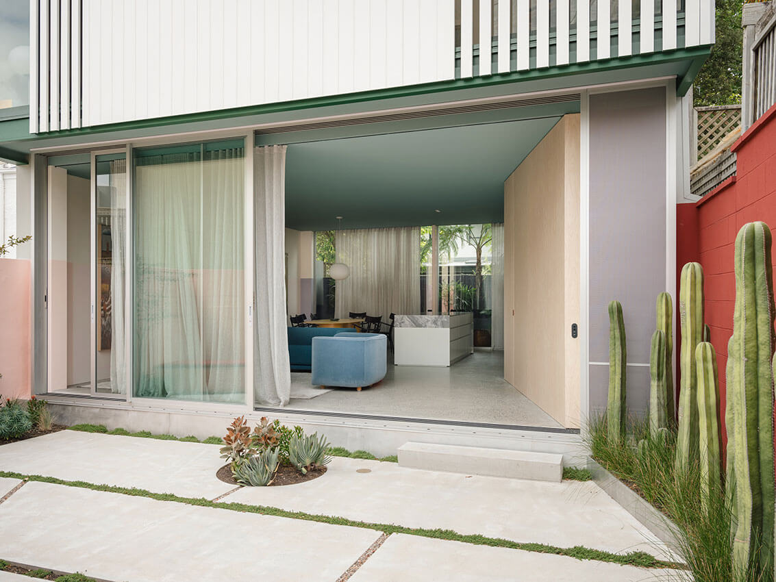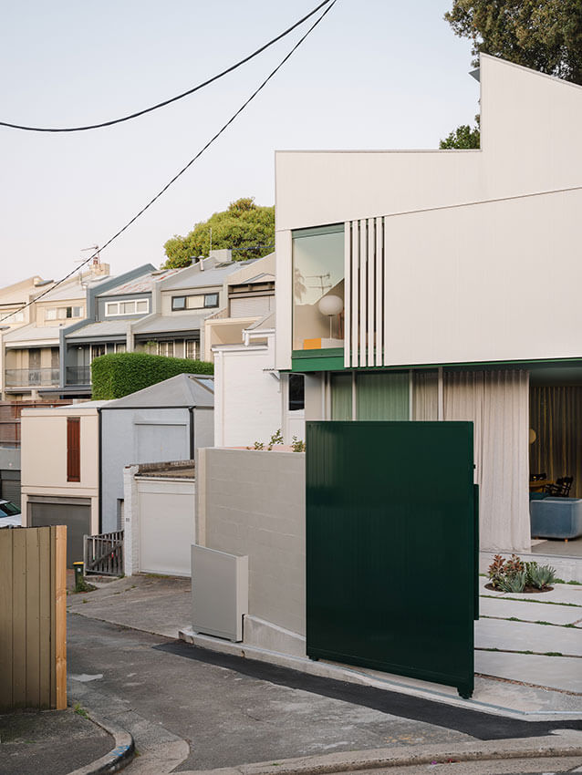Kidman Lane | Plus Minus Design

2024 National Architecture Awards Program
Kidman Lane | Plus Minus Design
Traditional Land Owners
Gadigal people of the Eora nation
Year
Chapter
New South Wales
Category
Builder
Photographer
Media summary
Briefs are rarely this demanding on a small site in a heritage controlled inner suburb and with a modest budget, create a functional home with additional bedrooms and off street parking. A garden too, please. And don’t upset the neighbours!
Our elegant, efficient and flexible plan delivers generous living spaces connecting to a landscaped garden, 3 bedrooms, 2 bathrooms and off street parking. The sawtooth roof (inspired by a nearby warehouse) provides high ceilings without overshadowing plus abundant light/ventilation.
The courtyard garden extends the living/dining areas and transforms into parking. Upstairs, 3 rooms interchangeable as bedrooms, offices or living areas plus a spacious bathroom.
Detailing is direct thoughtful arrangement of standard components rather than high-end craftsmanship while vibrant colour design animates and amplifies spatial character.
Although different, the home fits the suburb. Not only did Council approve a potentially controversial design, it has been enthusiastically welcomed by neighbours you’ve renovated the whole street!
2024
New South Wales Architecture Awards Accolades
Our home’s design skillfully blends modern elements with the charm of our neighbourhood. Prominently situated in the laneway, it enhances not just our lives but also contributes to the picturesque quality of the surroundings.
Filled with natural light and fresh breezes, it fosters a seamless connection to the garden and offers various spaces for work or relaxation. Radiating a sense of calm, its elegant simplicity truly reflects who we are. It provides a sanctuary that makes living and working here both effortless and serene.
Client perspective
Project Consultant and Construction Team
Ace Civil and Hydraulic Engineers, Hydraulic Consultant
Cantilever, Structural Engineer
Lymesmith, Colour Designer
Sue Barnsley Design, Landscape Consultant
TEF Consulting, Traffic Consultant
Weir Phillips Heritage and Planning, Heritage Consultant
Weir Phillips Heritage and Planning, Town Planner
Connect with Plus Minus Design

