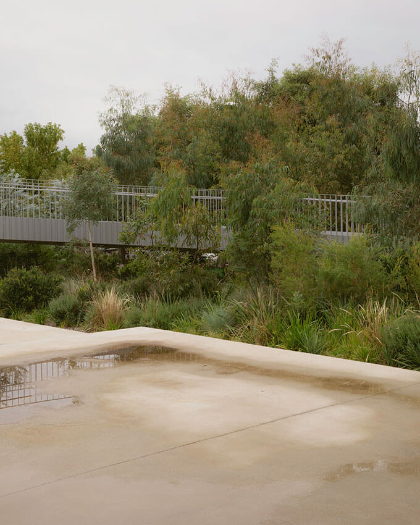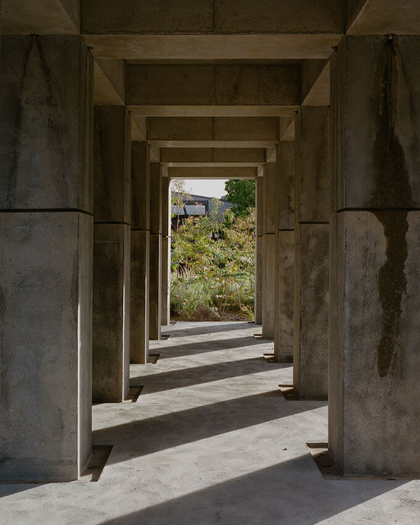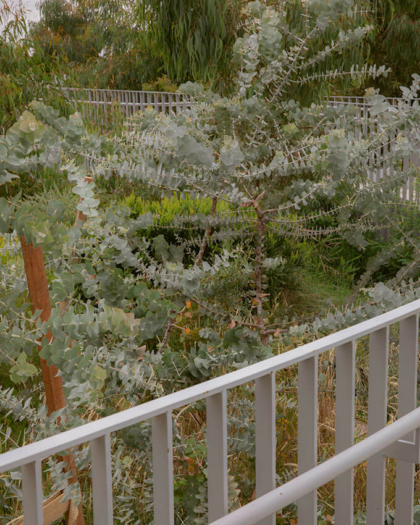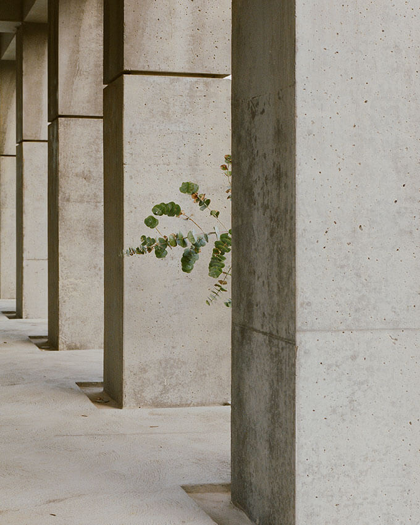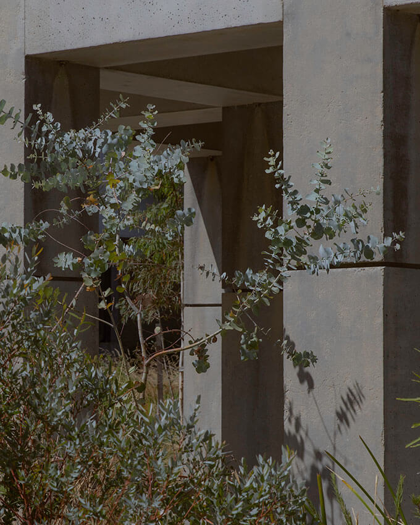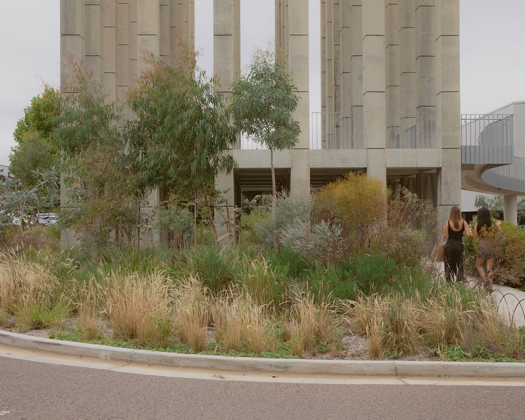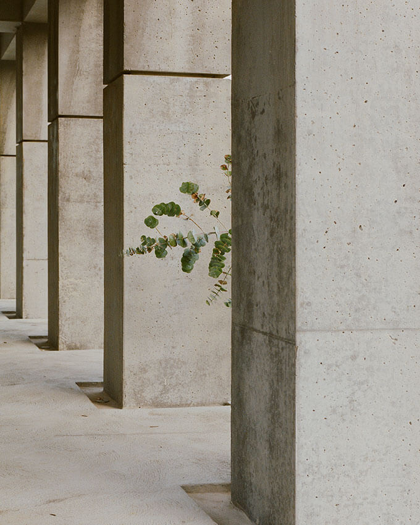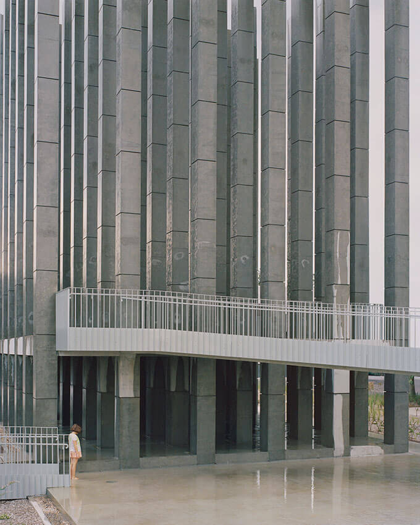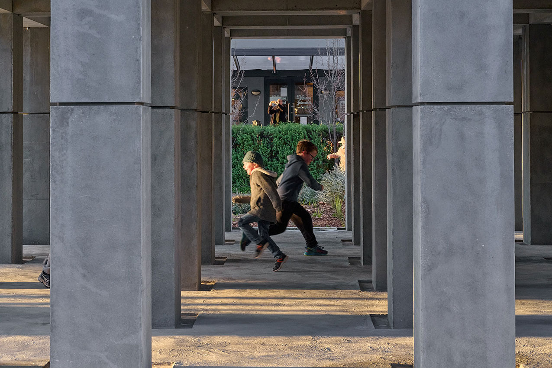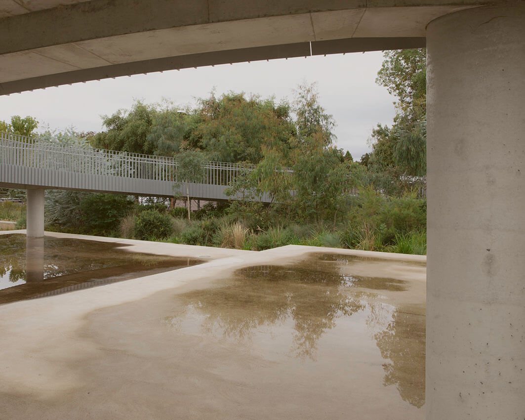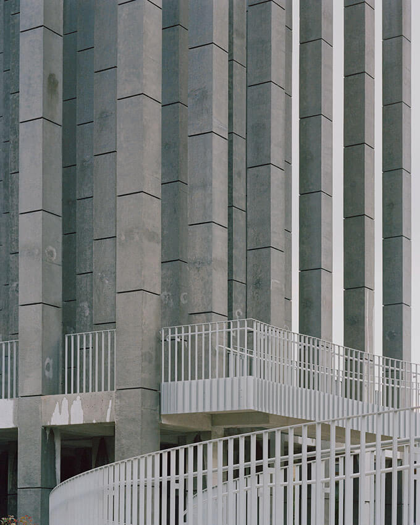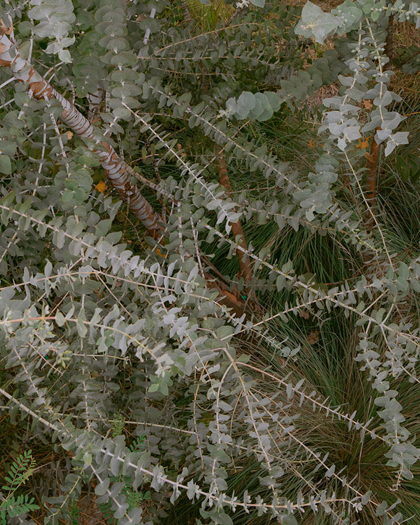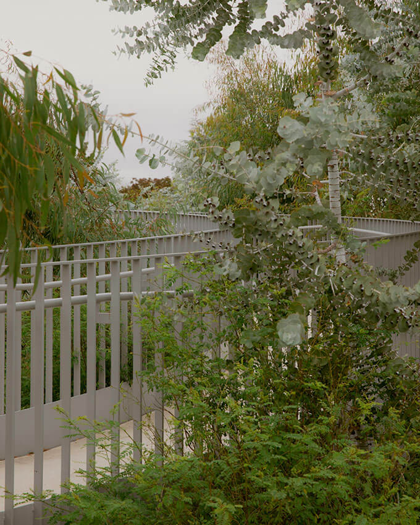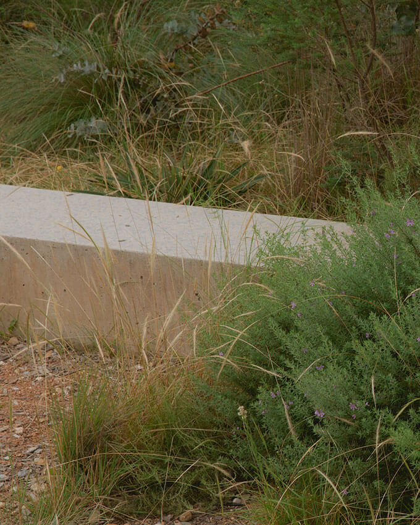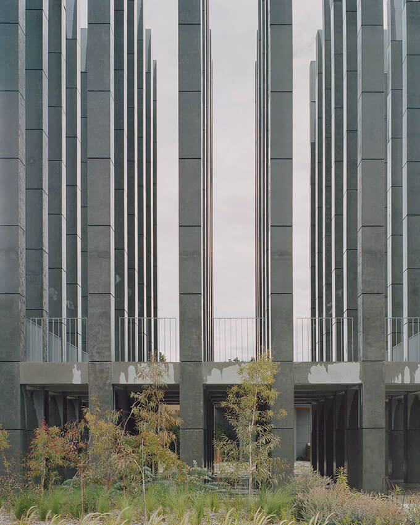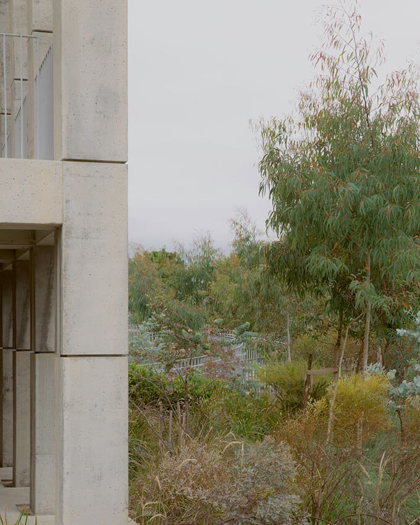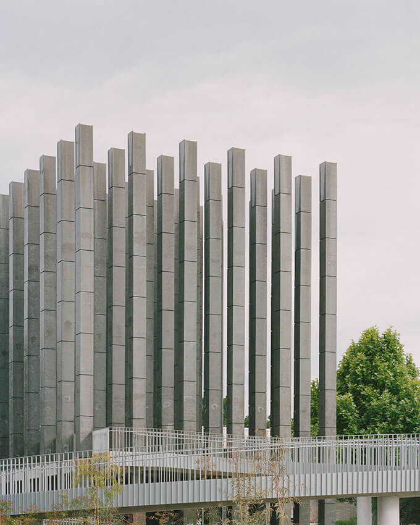LESS | Pezo Von Ellrichshausen, Oculus, and Molonglo
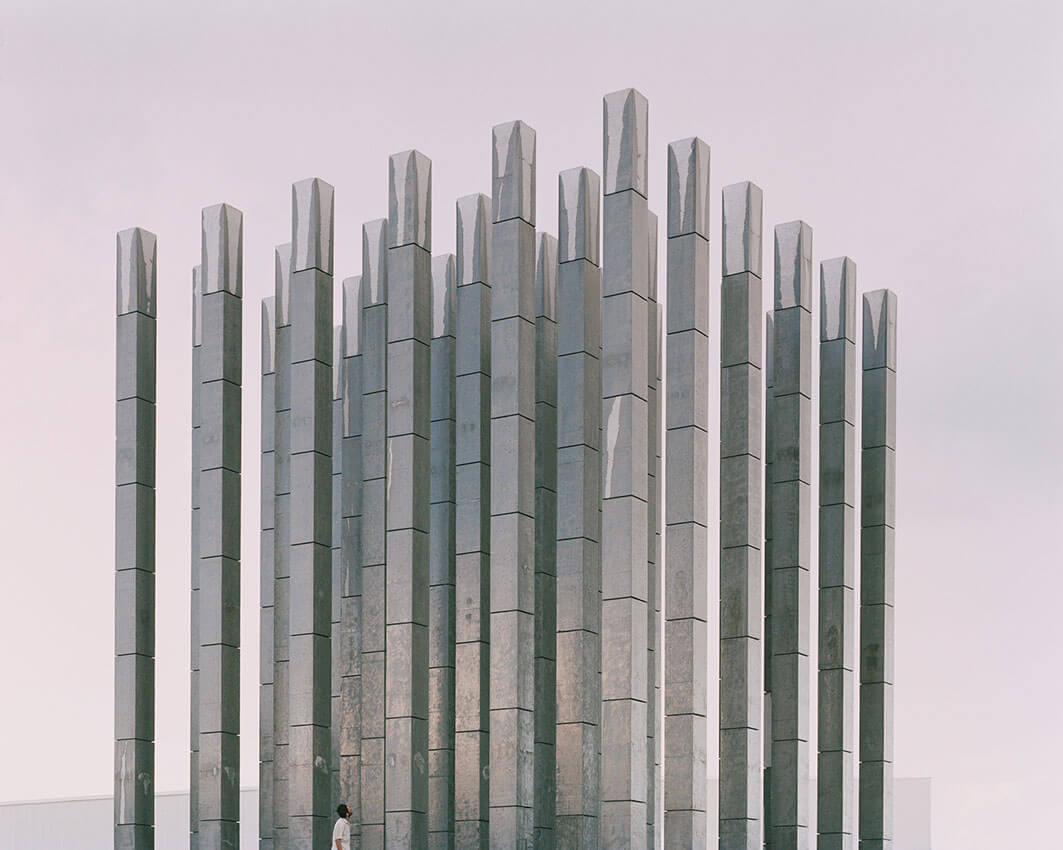
2024 National Architecture Awards Program
LESS | Pezo Von Ellrichshausen, Oculus, and Molonglo
Traditional Land Owners
Ngunnawal Country
Year
Chapter
ACT
Category
Builder
Photographer
Rohan Thomson
Rory Gardiner
Will Neill
Media summary
LESS is a recently completed and evolving work at Dairy Road in Canberra.
LESS is an intentionally ambiguous structure that contributes to the evolving social landscape at Dairy Road an emerging neighbourhood wedged between the Jerrabomberra Wetlands and the industrial suburb of Fyshwick.
LESS is a non-deterministic landmark and non-transactional gathering place. It invites the community to interact with and occupy its spaces as they see fit.
Part public artwork, part public space, LESS consists of 36 concrete columns, a circular ramp that leads to a viewing platform and a native garden. A continuous and shallow stream runs through and down the structure’s columns, pooling, running and returning.
The garden features 8,500 individual plants, made up of 50 species local to the Canberra region. It is a dry bush landscape that subtly changes with the Ngunnawal seasons. Slowly the garden is becoming more immersive and equal to the structure.
2024 National Awards Received
2024
ACT Architecture Awards Accolades
ACT Jury Citation
The Cynthia Breheny Award for Small Project Architecture
The new installation “LESS” at Dairy Road is a sublime lesson in the value of providing cities with non-transactional spaces, where democratic structures invite a sense of community engagement and connection with nature.
A series of bold concrete pillars serve as a new gateway gesture which anchors the site within the emerging Dairy Road precinct. Upon first encountering LESS, the grid’s bold abstract geometry is both uncompromising and enigmatic and appears like a modern ruin beckoning exploration.
At ground level, the structure’s underside presents as an industrial grotto, with a series of carefully calibrated floor plinths terracing down and away to connect with the broader precinct. Building upon the tradition of city park fountains, water is utilised to create a connection with nature, emerging mysteriously from the top of each column and slowly subsuming the structure as it flows across the site.
A lyrical curved pedestrian ramp counterpoints the grid’s formality and provides accessible access to the upper deck where one experiences the dramatic forest of columns within the broader Dairy Road landscape.
Transcending its qualities as an urban folly, LESS creates a social stage that invites the community to casually explore, engage and create their own sense of belonging.
Over the past 12 months, as the garden has taken hold, and the water has patinated the concrete, the structure has settled and softened to become an uplifting and inclusive social space. Daily throughout summer, children take off their shoes and cool off in the shallow pools. Games of tiggy take place in columns
Community events such as dance and musical performances, yoga, stargazing and planting workshops have taken place at LESS.
Originally, we observed people questioning LESS, understanding it as folly. Now we observe an attachment to it. LESS is an successful example of private investment in public space.
Client perspective
