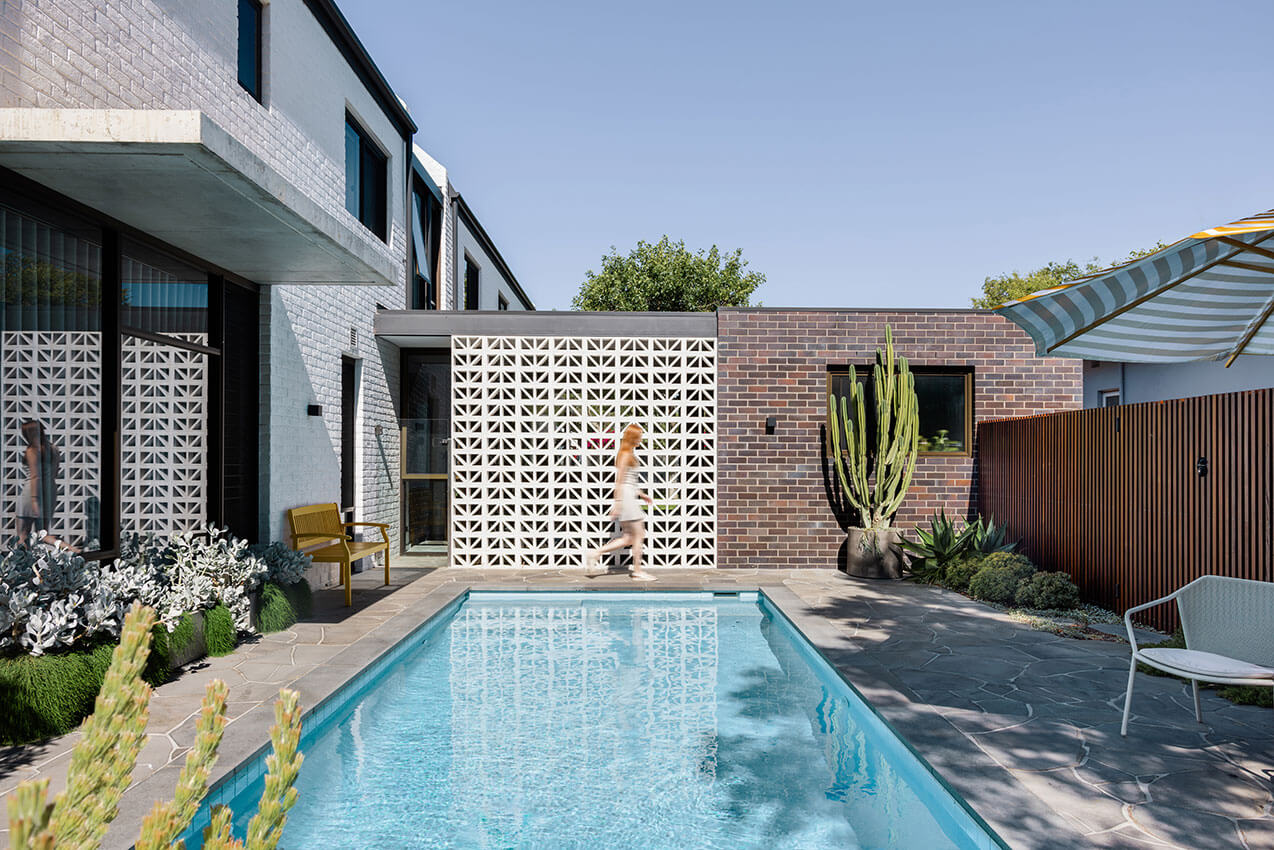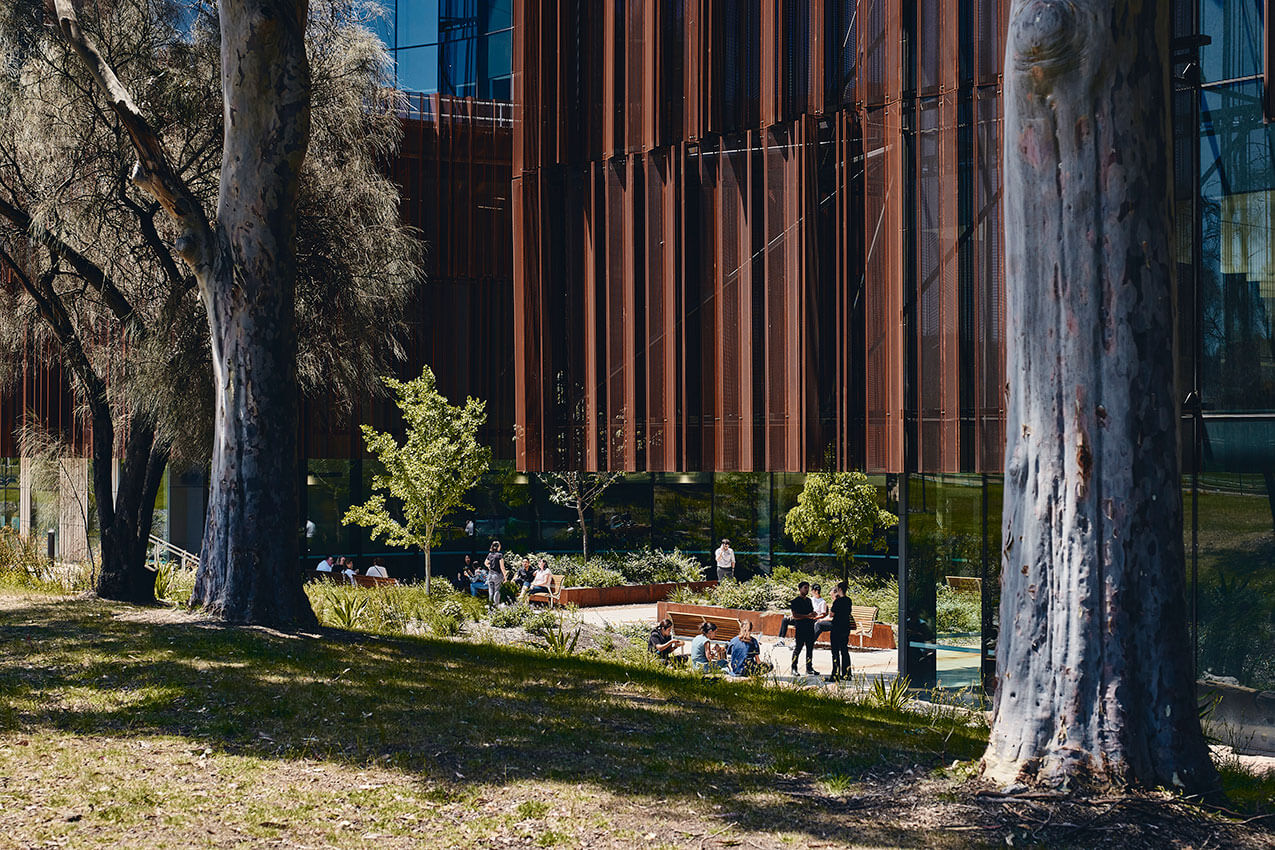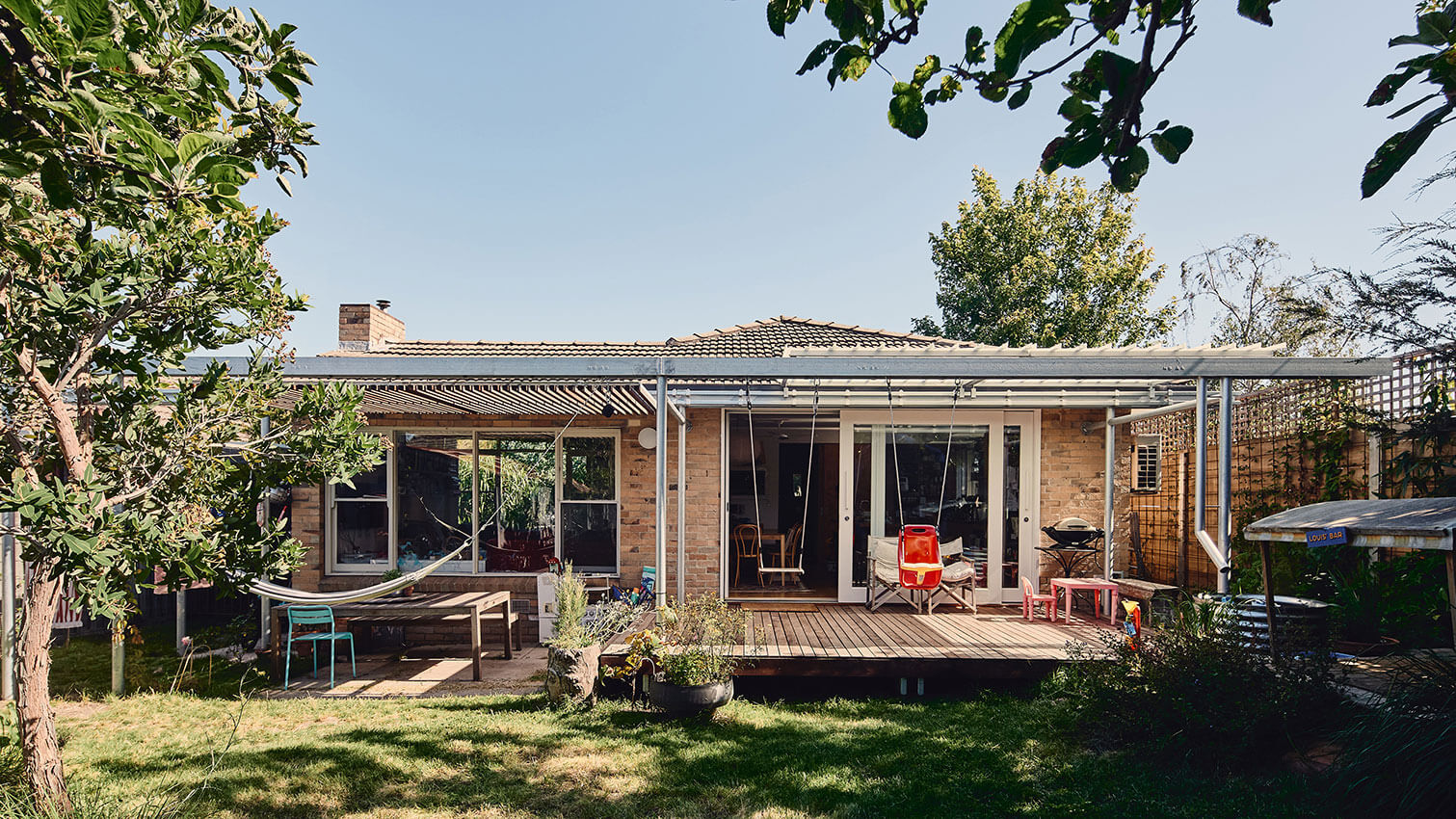Up There | Kennedy Nolan

As part of a major refresh of the Up There brand, Kennedy Nolan was asked to design a new flagship store on Flinders Lane. The brief called for the theatrical, cinematic, abstract, curated, expansive and memorable. . Each element of the store has been considered through a rich and enjoyable collaboration with a designliterate Client: from the shimmering surfaces of flat and galvanised steel and the elevated experience of the fitting rooms with their secret salon, to the roughcast texture of the concession shells
Van Wyk Residence | Klopper & Davis Architects

Located on the family-friendly Griver St, Van Wyk Residence is a two-storey home for a young couple and their children. It features a simple, yet site-sensitive design nestled amongst the mature Peppermint trees & wide, grassy verges of Cottesloe. The home is a light drenched sanctuary, a space where family connect, where long lunches spill out into the garden, where the kids play, mess and create. Inspired by memories of white-washed barns in the South African winelands, a white, two-storey brick gable runs East/West along the southern boundary containing the majority of the accommodation, with a secondary dark single-storey pavilion sitting along the north. Between, a glass box connection divides the outdoor areas in two; a generous backyard & alfresco to the rear and a lush, pool deck to the street.
Vessel | Madeleine Blanchfield Architects

Vessel is a Victorian Terrace situated in a quiet enclave amidst vibrant Darlinghurst. The philosophy for the project was to design a bare stage for lifes theatre to fill and empty.
Our response to early heritage advice that a new addition would require a pitched roof form was to take this further and create a double skylit void in a folded roof form. These two funnels of light explore the fullness of the void invoking the feeling of being inside a ceramic vessel which opens at the top and in which the space inside the object creates the form.
The design is a testament to focussing on the creation of an atmosphere rather than the embellishment of spaces. The scrutiny and distilling down of whats essential to house within a home reveals the value of empty space in this design; how joy, discovery and meaning emerge from an empty stage.
Victoria House | MJA Studio and FINESPUN Architecture and PLACE Laboratory with Palassis

This project at Victoria House involves significant Restoration, Alteration and Addition to a State Heritage asset designed by AE Clare in order to adapt it into a true mixeduse development with a long future ahead.
Originally constructed in 1938, Victoria House carries the heritage legacy for the Shenton Park Rehabilitation Hospital site and has been designed as the centrepiece of the Montario Quarter redevelopment. The retention of Victoria House enables the public to engage with the building with modern adaptations providing for hospitality and health uses.
Careful study of the materiality of Victoria House directed the Project team to develop a material palette for the new buildings that was sympathetic and a built form which is referential so that they can exist comfortably in polite conversation.
Victoria House is a clear example of the benefit of collaborators and clients working with shared vision, principles and passion towards an exemplary outcome.
Victorian Heart Hospital | Conrad Gargett – now merged with Architectus + Wardle

The Victorian Heart Hospital (VHH) is the southern hemispheres first dedicated cardiac hospital, a place for clinical care, cutting edge research, treatment and education of the next generation of health professionals. The architecture, interiors, facility and clinical planning consider the impact of the built environment on the health and wellness of all users and has been guided by strong clinical and patient voices. The hospital is a valuable place within the university campus and wider community with its capacity to save and change lives.
The VHH is a building for people, a place of work and treatment the design contributes to the wellbeing of patients, clinicians and staff and aids patient recovery through its spatial qualities, amenity and materiality. Natural light permeates through the building, with the open central courtyard providing a landscaped space for viewing and occupying, it imparts the visual relief of nature which is evident throughout.
The We Ponder Home | align architecture + interiors with SAXON HALL architecture

The We Ponder Home – a visually stunning architectural project that seamlessly blends the rustic charm of Tasmania’s countryside with the timeless elegance of mid-century design. The standout feature of this home is the Tasmanian ceramic wall lights that have been handcrafted to perfection, adding a touch of sophistication to every room.
The living room, featuring an openplan layout and a sunken lounge, is a testament to the homeowners’ passion for midcentury architecture. The roughsawn Tasmanian Oak walls lend a natural and earthy feel to the interiors, while the strategically placed windows offer breathtaking views of the rolling hills.
The We Ponder Home is a space that inspires creativity and promotes a deep connection with nature. With its pictureperfect views of a large eucalyptus tree and an ambiance that feels like an art gallery, this architectural masterpiece is a dream come true for anyone who appreciates timeless elegance and natural beauty.
The White House – Elizabeth Bay | Michael Fox Architects

The house was designed by Frank Fox & Assocates and constructed in the early 1960s. The 2 storey house refernces Frank Lloyd Wright and is included in the Elizabeth Bay Conservation Area.
In December 2021 Michael Fox Architects were engaged to carry out investigations, modifications and upgrades to the residence.
The Workshop and Levee Studios | Xsquared Architects with BVN

Xsquared Architects with BVN have revitalized the former1951 Diesel Workshop. New flexible and technologically sophisticated teaching spaces have been created in a respectful dialogue with the heritage-listed fabric and vast open spaces of the original building.
New windows open the building to the public realm and allow student ‘Learning through Making’ activities to be on constant display. Open plan spaces support cross-fertilization between students and academics from different disciplines.
A new energy efficient mechanical system works in tandem with increased spatial openness to achieve thermal comfort where previously the building was painfully cold, hot, or noisy depending on environmental conditions.
A detailed sustainability analysis indicates that revitalisation represents a 63% reduction in carbon emissions compared with newbuild and strongly supports the sustainability case for the refurbishment of existing buildings.
For a relatively modest budget the project delivers a high performing facility embraced by the student, academic and broader community.
Thompson Residence | Cullinan Ivanov Partnership Pty Ltd

A new family home, perfectly situated facing due north and buried into the landscape. This allowed the whole whole house to be on one level. While the eastern side of the house is part of the landscape the northern ends of the pavilions rise above the ground towards the sunlight.
The entry sequence deliberately funnels and compresses the approach to the house towards a grand entry door, once opened revealing the central lightfilled courtyard. The house is made up of two pavilions along the side boundaries, housing the private bedroom spaces, and connected by the public living/dining/kitchen space. This arrangement forms a central courtyard which is the focus of all the public and private spaces, and contains a swimming pool and landscaped lawns stepping down to the north.
Thornbury Canopy | Gab Olah

Located in the north facing backyard of a 60s yellow brick house, Thornbury Canopy is an operable shading device, and flexible outdoor living space. It is designed to be an adaptable alternative to the typical verandahs (Stratco etc.), often bolted on to suburban buildings, at a comparable cost.
