Well-Connected | Enfold with Allan Spira, Architect

Guided by social and sustainable values, WellConnected is an exemplary demonstration in the careful integration of new areas and refinement of existing spaces to deliver a greatly improved, yet modest home which significantly enhances the quality of life for its young family within.
Newly defined spaces serve as hubs for social interaction, enriching the lives of the owners as they occupy different areas of the home. The incorporation of passive design principles and attention to detail enhances thermal efficiency and elevates comfort levels well beyond standard requirements.
Values of sustainability and social connection are prioritised, while moments of architectural delight provide further validity to the investment of this project. WellConnected stands as a testament to the possibilities of sustainable and social values led design promising years of enjoyment and fulfillment for its occupants ahead.
Western Sydney Conference Centre & Pullman Sydney Penrith | TURNER

The Western Sydney Conference Centre (WSCC) is a hotel and conference centre in Penrith that creates a landmark ‘work, stay, play’ destination opposite the Penrith Panthers rugby club. It includes a conference facility, a 153room 5star hotel, a community centre and a shared civic domain.
The fluid, ribbonlike shape of the building is inspired by the nearby Nepean River, with a sinuous form that encourages movement around the site. Polished stainless steel soffits mimic shimmering light on water, whilst local artwork adds elements of surprise and delight. Generous, landscaped public open space invites the community in and will become the gateway to the new Riverlink Precinct.
The WSCC makes a significant contribution to the vision for Penrith as a vibrant urban hub. Providing an exciting new business, entertainment and recreation destination with a strong sense of place, it sets a benchmark for future development.
Western Sydney University Bankstown City Campus | HDR and Walker Corporation

The Western Sydney University Bankstown City Campus, designed by HDR, embodies a groundbreaking approach to tertiary education architecture, introducing a hybrid “omniverse” model. Developed in collaboration with Lyons, Western Sydney University, and Walker Corporation, the campus accommodates up to 10,000 students and 1,000 staff, fostering universal collaboration in a technologyrich environment. The 18storey structure integrates 32 adaptable learning and research studios, emphasising agnostic and informal learning.
Committed to inclusivity and cultural celebration, the design reflects the cultural heritage of the Dharug people, featuring a reimagined Wall of Hands and a Yarning Circle at the Badanami Centre for Indigenous Education.
With a 6 Star Green Star rating, the campus prioritises sustainability through innovative systems and recycled materials, positioning it as a transformative hub for education, research, and community engagement in Western Sydney for years to come.
White House | Spaceagency
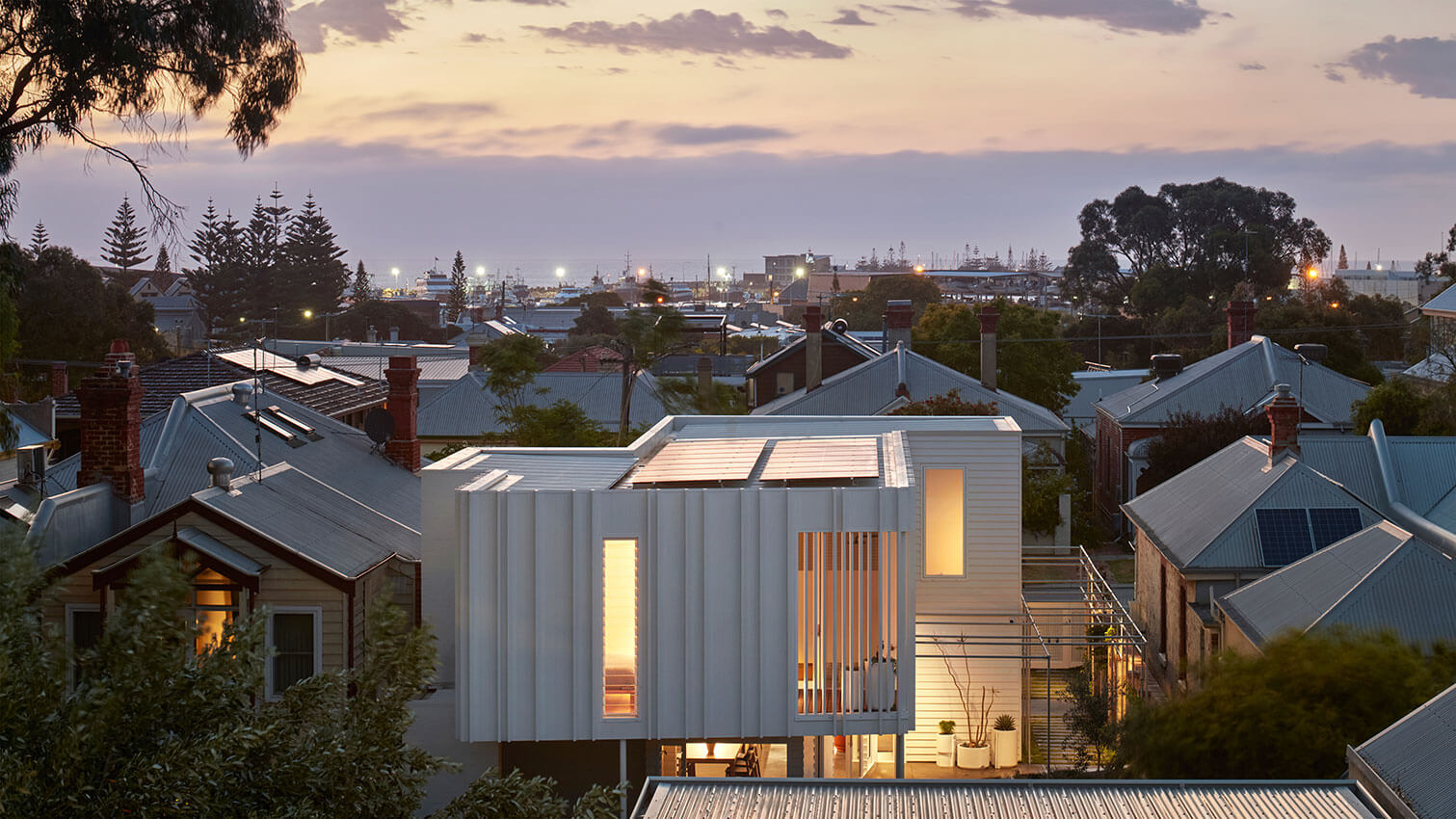
WhiteHouse explores the enduring image and value of the white painted timber cottage and seeks to construct a contemporary interpretation that riffs on the detail, material and cultural associations.
The Carnac St precinct, South Fremantle, is typified by the collective aesthetic of small timber and iron workers cottages that characterise the streetscape.
The existing weatherboard cottage, C1899, registered on the Municipal Heritage List for contribution to the streetscape. The verandah and front two rooms of the cottage are retained and restored, presenting as foreground to the streetscape with the rear extension set well back.
The north aspect is welcomed into indoor outdoor/living areas, extending the sense of space and easy connection to the garden, alfresco terrace and swimming pool, generous and flexible spaces that can evolve with the family as their needs change.
The project emphasises preservation, functionality, and sustainable design that contribute to the legacy of the site.
Whitefriars Catholic School – Caritas Building | Detail Studio
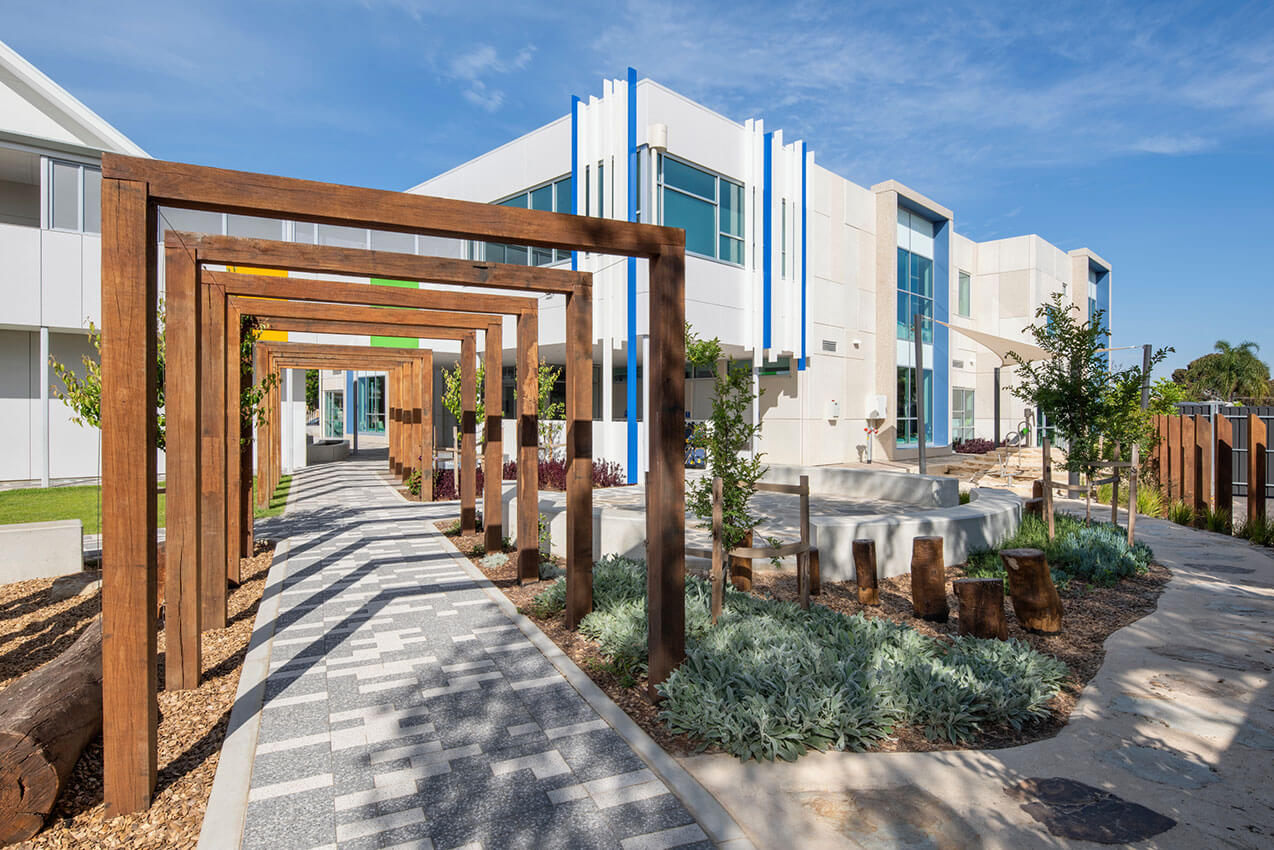
The Caritas Building at Whitefriars Catholic School is the result of a collective vision to create and deliver a high quality and engaging learning environment for junior primary students and educators in which to thrive. The materials are bold and striking creating a strong connection between external and internal spaces that enhances the school identity. The contemporary architectural language, predominantly defined by the textural, articulated precast panels, work in harmony with the existing school buildings and adjacent residential streetscape. The rich landscape design connects seamlessly with the building and interior providing important opportunities for indoor/ outdoor learning. Child-centred spaces promote happy engaged learners through connections and participation within the School and greater community.
Wilam Ngarrang Retrofit | Kennedy Nolan with Finding Infinity
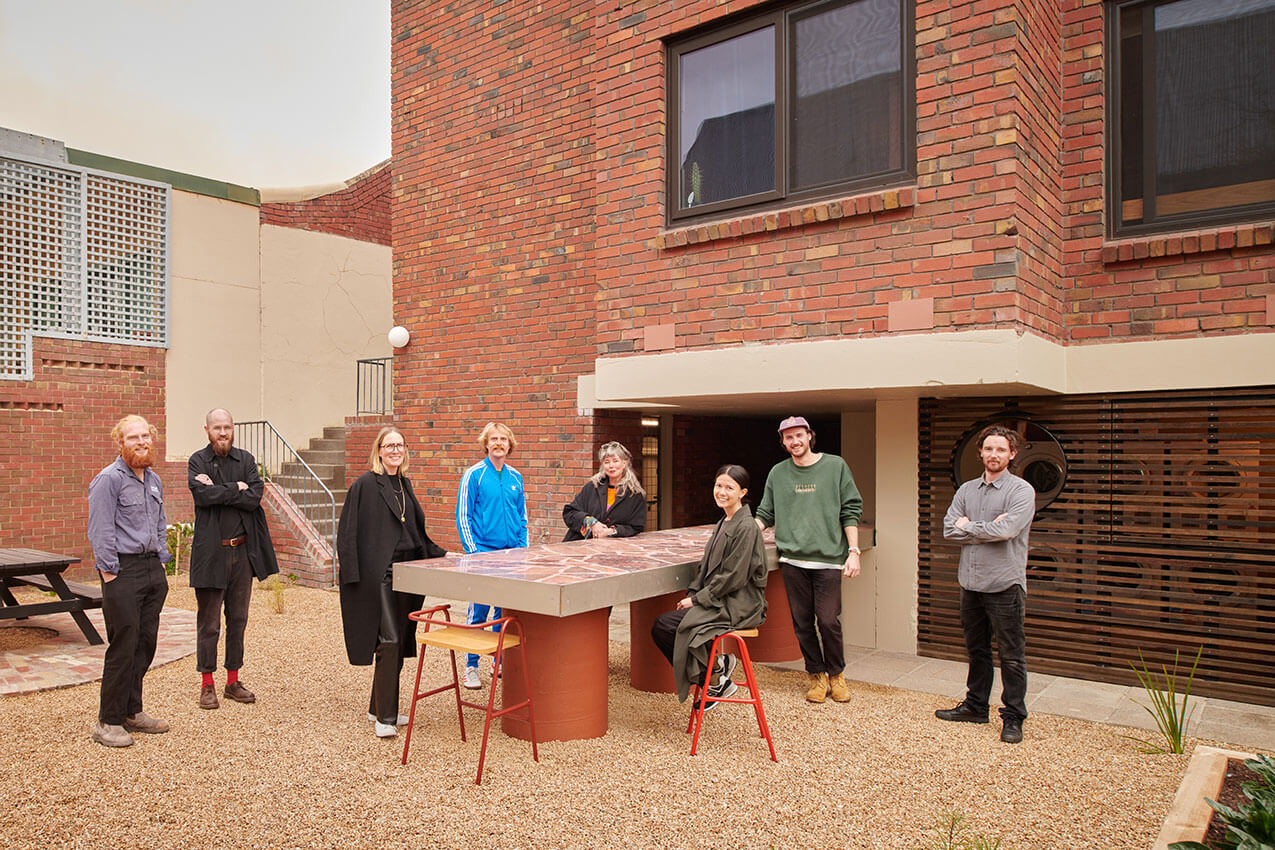
Wilam Ngarrang is a minimalintervention retrofit of a 1970s apartment block in Fitzroy, it is Australia’s first plus energy retrofit of an apartment block. The purpose of transforming this building was to create an example for the city. A financially replicable model of low environmental impact retrofit concentrating on improving thermal performance, extending the lifespan of the building and increasing amenity for tenants. Importantly, there is also an emphasis on creating a sense of domestic comfort, on making places for people which are warm, welcoming and beautiful, in their own modest way. The design of the project was a partnership between Kennedy Nolan and Finding Infinity, regular collaborators on a diverse range of projects.
Trilogy House | p.s.architecture

Trilogy House sits on the edge of Pittwater looking north up the bay. Located on a steep populated slope, surrounding residences are ever expanding. Designed by Peter Muller in the early 60s and added to by Glenn Murcutt in the 90s, the pedigree was already daunting.
Subsequent to meetings with Mr Muller, both the clients and architects elected to contribute a chapter to the story.
Additions and modifications to this project were undertaken with reference to the past and a contribution to the future. The mindset in architecture needs to shift to answer issues of waste, energy, recycling, capacity and humanity. Projects that capture a responsible architectural outcome will reenforce the means by which architecture can reshape the world management of resources can no longer be left to those who most profit, it should be critiqued by those who care.
Un Peu Perrault | MyMyMy Architecture

**Un Peu Perrault is a Testament to Light Touch Architectural Transformation**
Un Peu Perrault, by MyMyMy Architecture, stands as a testament to the transformative power of sensitive light touch architecture to enhance family connections and elevate daily life. Carefully balancing preservation of the original building fabric with the integration of a bright, inviting extension, the project caters to the evolving needs of the family.
Seamlessly blending innovation with functionality, MyMyMy Architectures design fosters moments of tranquillity and familial joy through meticulous attention to detail. Key features include a zigzag folded and perforated steel screen, which redefines street presence, and strategic apertures that infuse interiors with warmth.
This new addition by MyMyMy Architecture is an exercise in restraint. Un Peu Perrault serves as a symbol of architectural metamorphosis, seamlessly melding interior comfort with exterior aesthetics.
Un Peu Perrault is situated in Downer, ACT, on the land of the Ngunnawal people.
UNISA Enterprise Hub | Swanbury Penglase
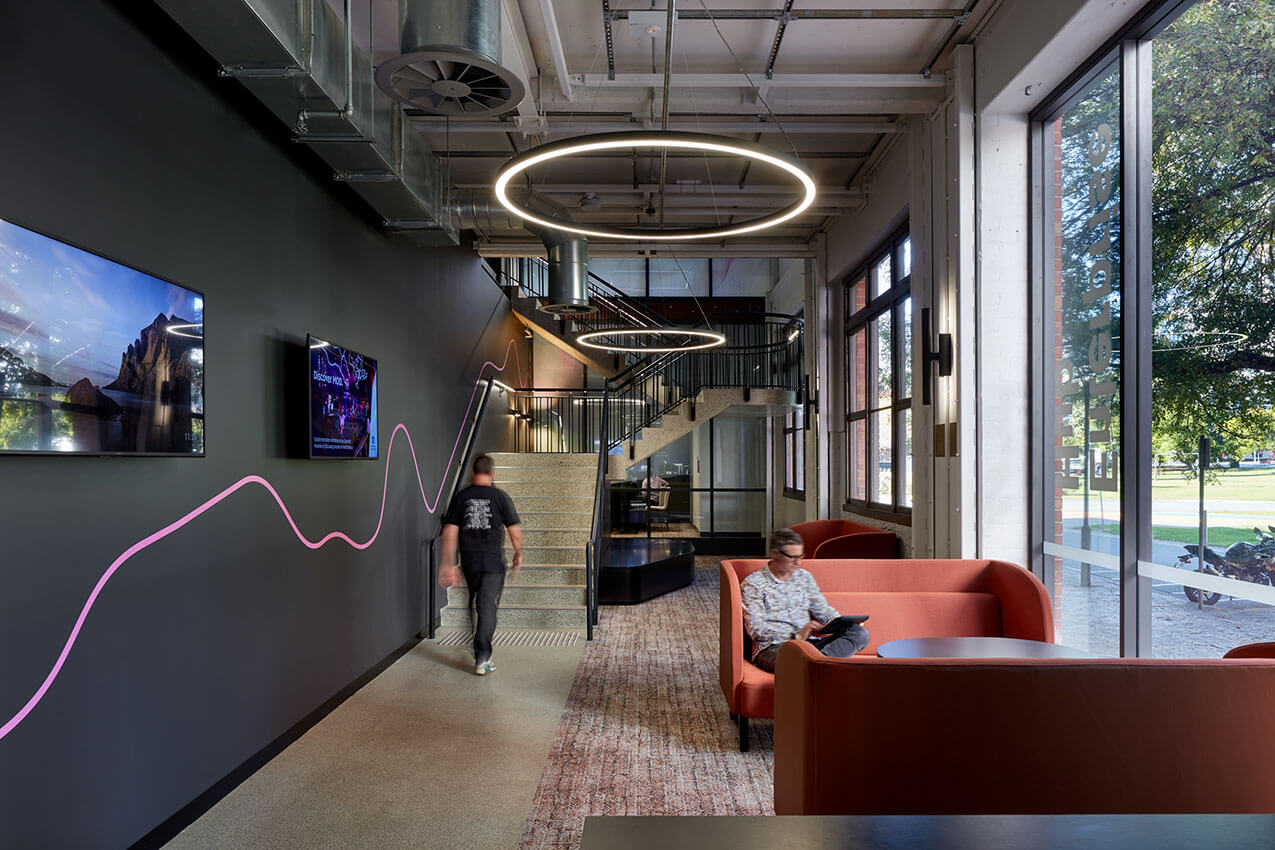
The adaptive reuse and revitalisation of the local heritage listed former warehouse at 9 Light Square, Adelaide accommodates the collected research and industry outreach enterprises of the University of South Australia.
Following the discovery that the building was of the earliest remaining intact reinforced concrete buildings in South Australia, the core design principle for its transformation has been to recognise and celebrate that structure while undertaking minimal change to the original fabric.
By housing the Universitys Enterprise Hub, the buildings life has been sustained and recent tangible moments of the buildings history also revealed, including the repurposed brass birdcage from the nightclub entry to frame a new collaboration space.
This project has given a previously dilapidated building a new use where the recognition and revealing of its history has provided a new level of richness to its occupants and the community.
Unshackled! – a Convict Memorial | Circa Morris-Nunn Chua
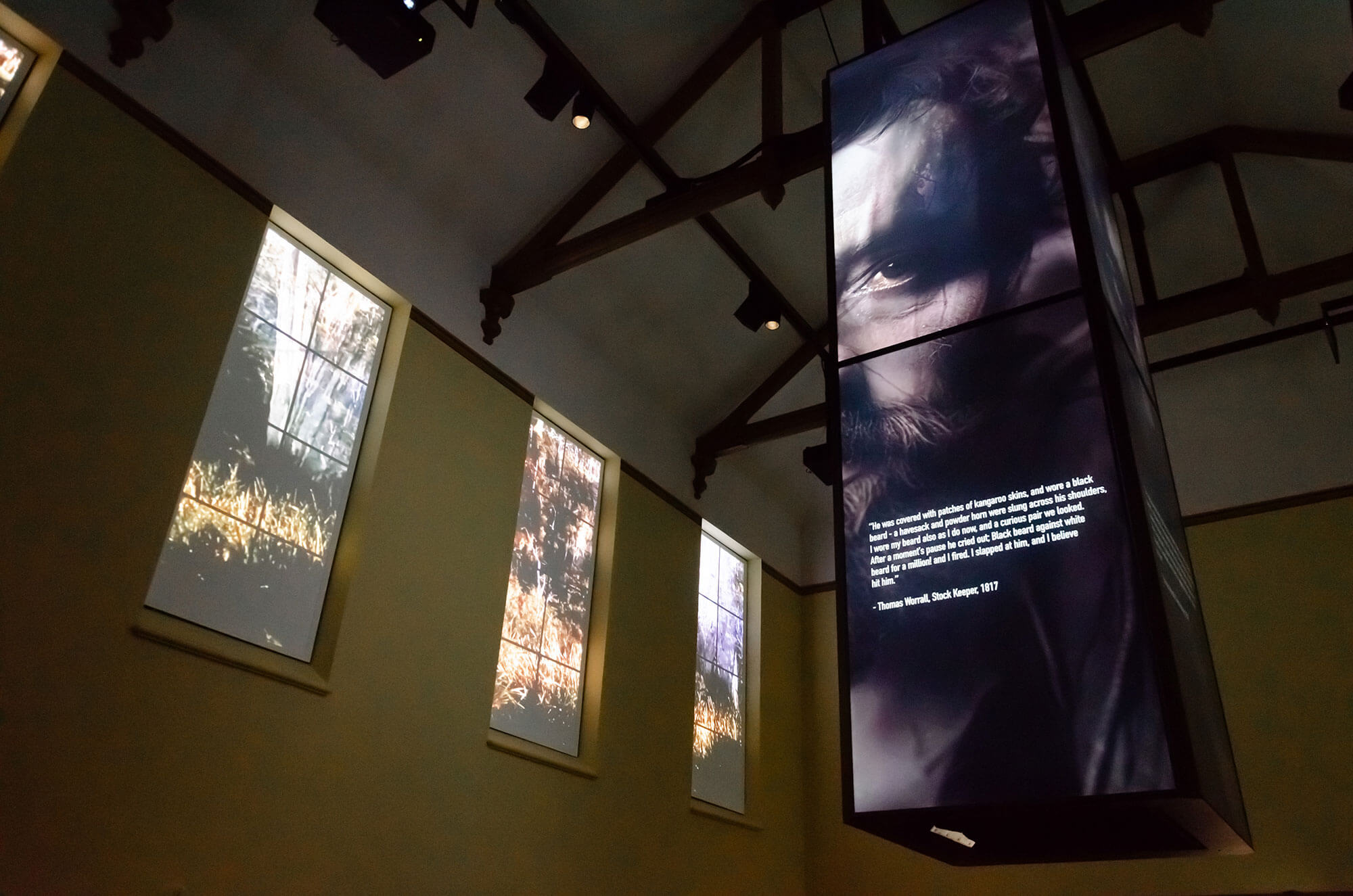
This project is unique. The essence of the Convict Memorial has been to create a dramatic new memorial, a hanging foursided 8m high tower of LED screens, which uses smart technologies to visualise the lives of 75,000 men, women and children transported to Van Diemens Land between 1803 and 1853.
Designed as a place of reflection and interaction, this innovative project is underpinned by Australias largest historical dataset with the aim of bringing to life the personal details of all the individuals who were ever transported as convicts to Tasmania. The project uses AI to digitally reunite Tasmanias UNESCO Memory of the World registered convict archive with the Hobart Penitentiary in which those records were once housed, in the very space where male convicts were formerly housed. To the best of our knowledge, this is the very first time that anything of this nature has ever been attempted, anywhere.
