Yatala Labour Prison Redevelopment | Grieve Gillett Architects in association with Guymer Bailey Architects

The groundbreaking Yatala Labour Prison sets a new benchmark, transforming thinking about correctional facilities. Rooted in trauma-informed design, GGA integrated a range of measures to normalise environments to reduce stress, demonstrating a deep understanding of how the physical environment affects identity, worth and healing.
Originally intended as three equal sized new buildings to accommodate the additional 270 high-security beds, GGA proposed a revolutionary Therapeutic Wing broken into smaller human-scale environments tailored to vulnerable cohorts. While adhering to high-security requirements, biophilic design principles including natural light, natural materials, acoustic treatments, nature motifs and landscape views foster wellbeing, while choice of space indoors and outdoors promotes dignity and personal agency.
The innovative split Visits Centre with dedicated family room, fosters family connections that are a vital component toward mitigating reoffending. A new Staff Wellbeing Centre, Admissions and Catering & Operations facility complete the major redevelopment to support a new era in justice.
Youth 2 Independence (Y2I) Campbell Street | LIMINAL Architecture

The Youth 2 Independence Campbell Street project (Y2I) reimagines social housing for young adults. At its core, it provides accommodation for youths interwoven with Community Hub support, social activities and lifelong learning opportunities.
Rising five stories above an underused concrete podium covering two levels of carparking, Y2I reclaims wasted urban space and transforms it into a vibrant, activated contribution to the city. Embraced by the warmth of the custom LIMINALorange perforated screening, the housing hub presents a city marker within the greater urban context.
From rooftop social areas and edible gardens, to an elevated 3point basketball court encouraging fun, fitness and cohesion, Y2I fosters a sense of belonging and empowers residents to form sustainable independence to build their own brighter futures.
Together with Homes Tasmania and Anglicare, LIMINAL sees the development as an opportunity to demonstrate a progressive approach to affordable housing models.
Yukeembruk ANU | Bates Smart
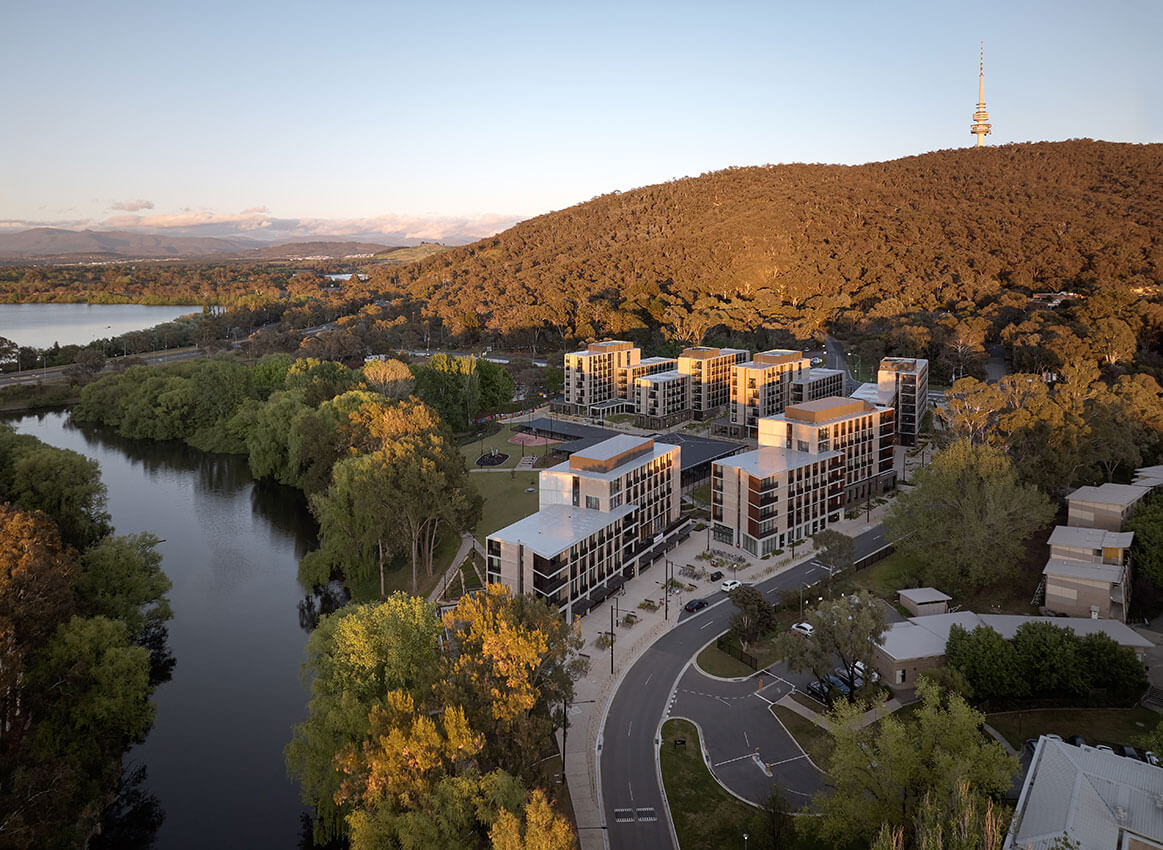
Yukeembruk is ANUs newest student village, a collection of six buildings that sit respectfully in their bushland surrounds. It is a residential hub for 700 undergraduate and postgraduate students, connecting the southwest corner of ANU to Kambri, its campus heart.
Anchored by Black Mountain, Sullivans Creek and the mature Eucalypts, the architecture is composed of a restrained materiality; brick, concrete, glass and timber accents, to avoid competing with the landscape.
Two undergraduate halls and two smaller postgraduate halls are organised around a central pedestrian spine, complete with bike storage facilities, a basketball halfcourt and a community green. Indoor and outdoor communal spaces are mostly located at ground; large common areas, masterchefstyle kitchens and dining areas, BBQ courtyards, study spaces and music/project rooms. At the sites centre is a onestorey pavilion that functions as a community hall, with a longspan dining room and flexible space for lectures and student gatherings.
Vijayasekaran Residence | Klopper & Davis Architects
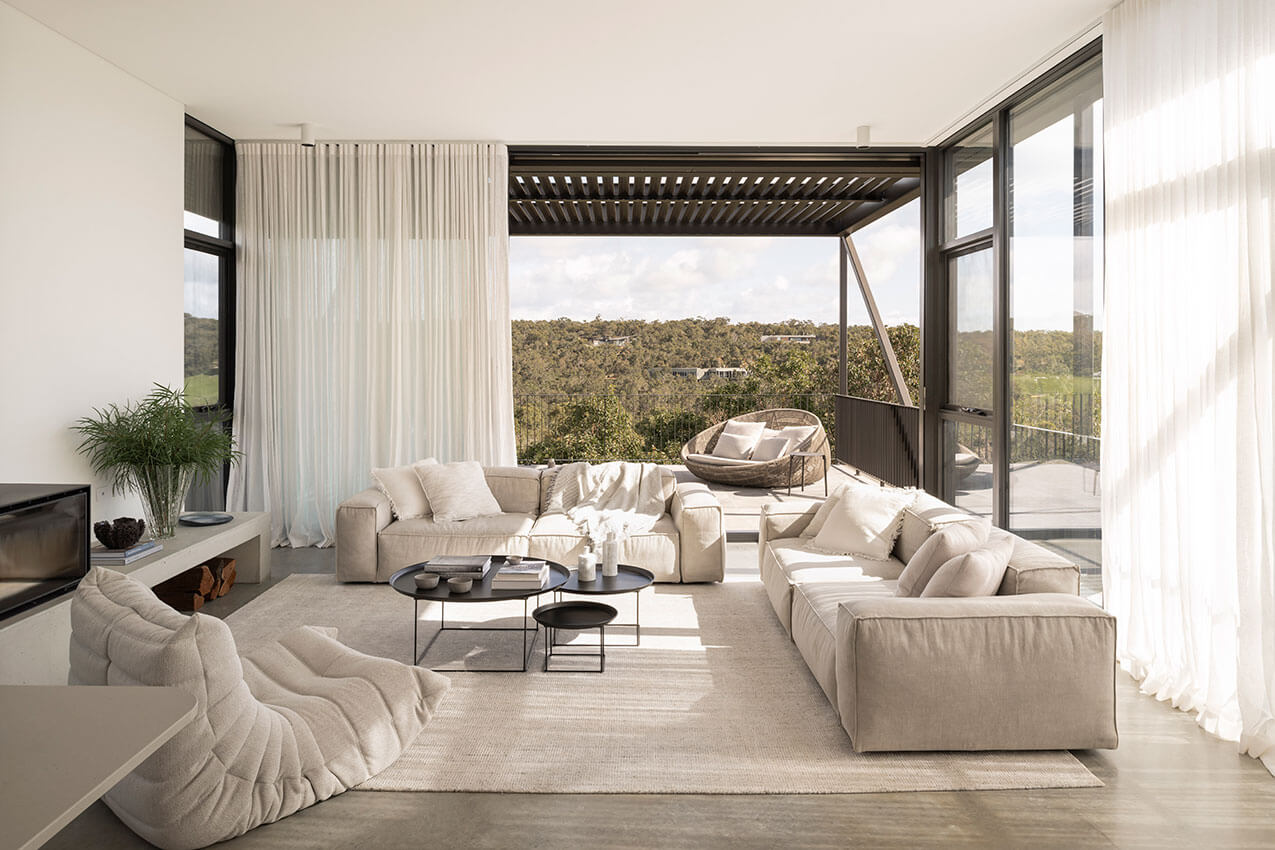
Framed by undulating hills and nestled amongst the Australian flora of Eagle Bay, Vijayasekaran Residence emerges as an architectural testament to serene coastal living. The project is an ode to tranquility, privacy, and resilience, fostering a seamless transition between the home’s interior spaces and the natural environment. The design preserves the large, sloping site’s inherent beauty, imparting the clients with a living experience that is sheltered, yet expansively open to the elements.
Vue De La Cote | Richards Stanisich
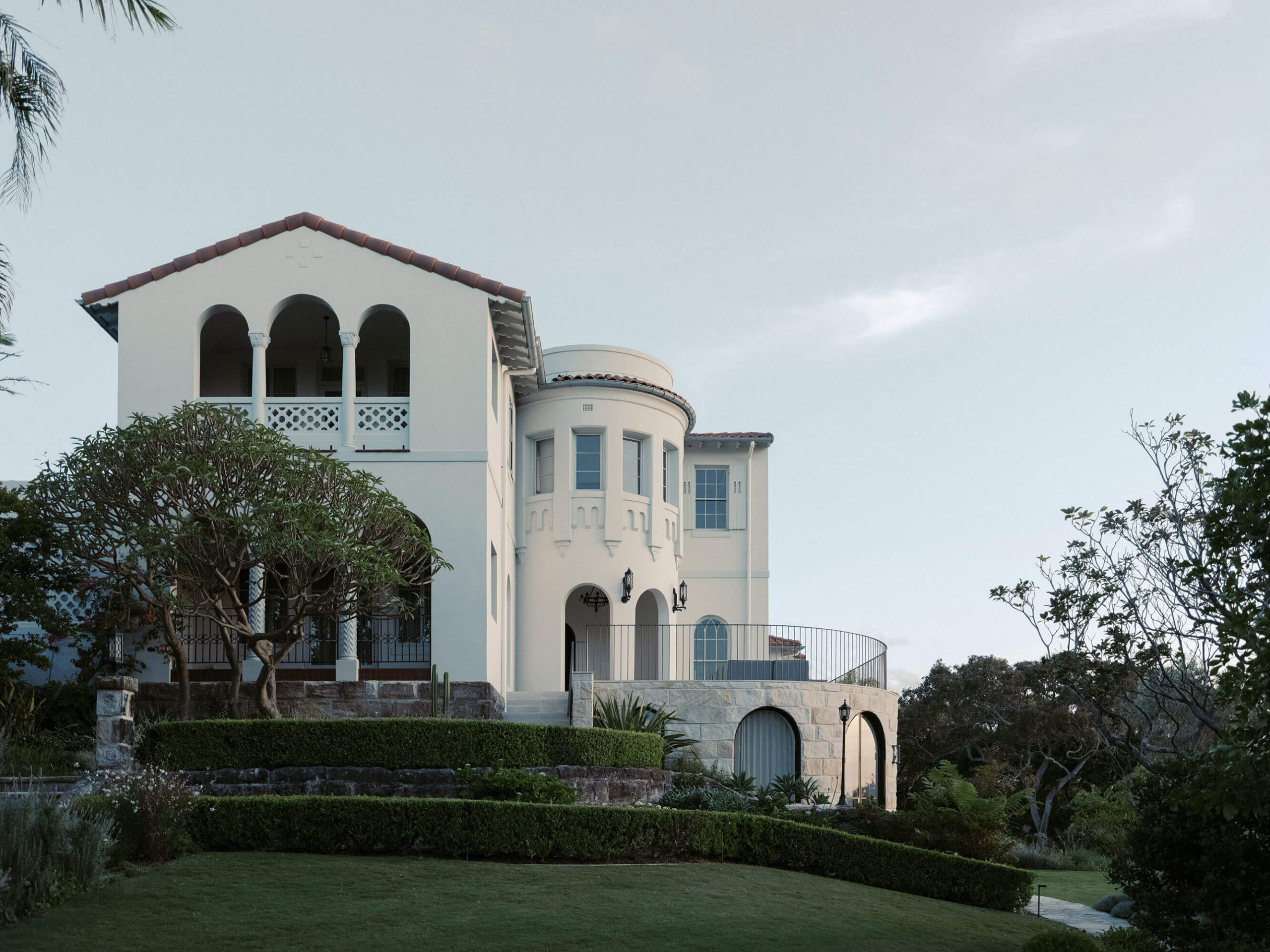
This project involved a major renovation to a magnificent 1932 Spanish Mission house by interwar architect Frederick Glynn Gilling. Our approach was to restore the building to its essence by removing anything extraneous and celebrating its core features. Within these pared back interiors we created a new layer of contemporary details that sensitively respond to the Mediterranean style.
The extent of the project included the creation of an entirely new basement level with arched doorways to the garden, a new pool, an underground tunnel from the garage to a lift in the centre of the house and all new interiors. Vue De La Cote is a heritagelisted house with substantial significance approaching its centenary and this renovation equips it for many more years to come.
W Residence | John Murphy Architect
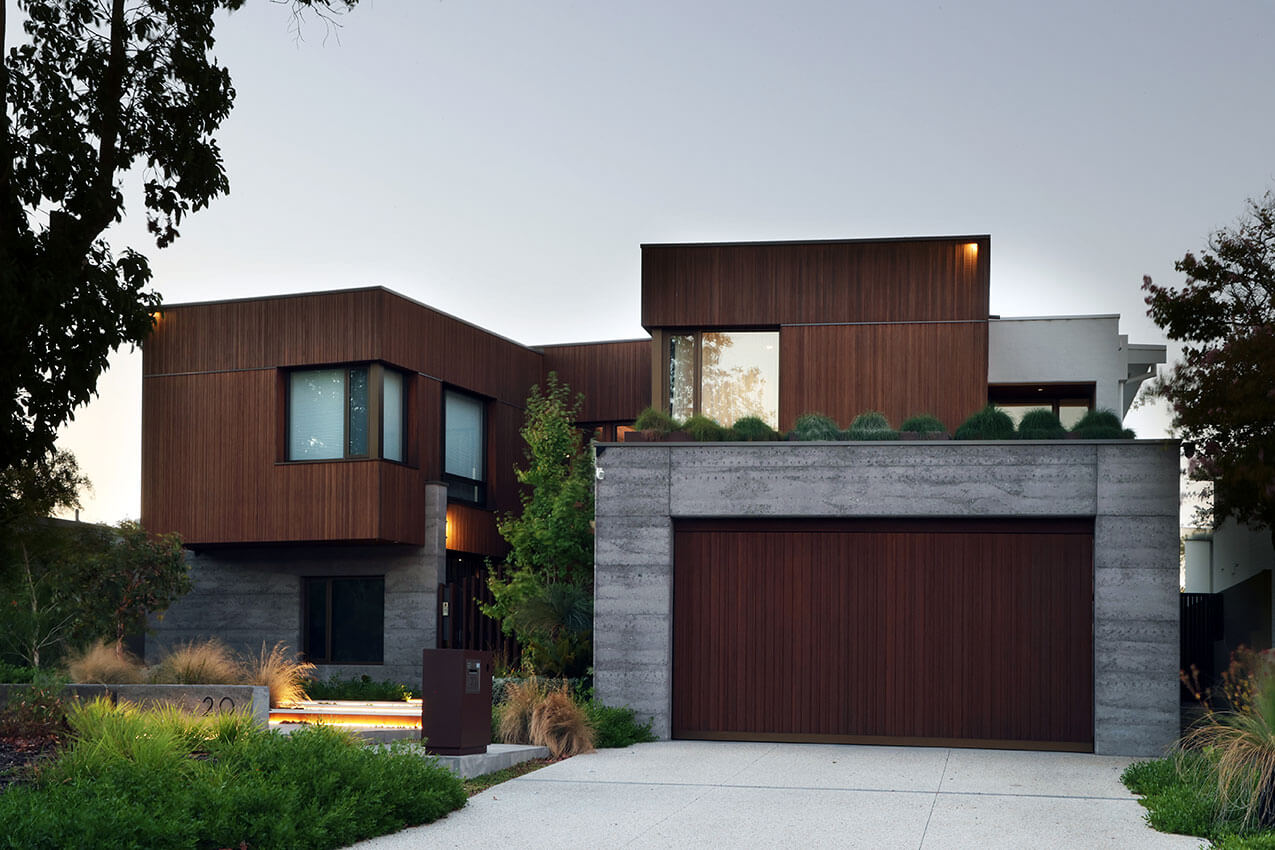
Located on a gently sloping, north facing site the home is designed to interact with and enjoy the
outlook over the adjoining park. W Residence brings joy to the owners and is highly customised to suit
their specific needs.
The home is a combination of close collaboration with the clients and respect for the surrounding
“Garden suburb”context of Coolbinia. Garden views are present from almost every corner of the
home. Landscape is integrated via courtyards, internal planters and green roofs. Courtyards allow
both ventilation and the warmth of winter sun to penetrate the home & seamless indoor/outdoor
flow.
The design pays respect to the Modernist legacy and Garden Suburb Movement principles of the
original town planning scheme, whilst fulfilling the clients wishes for an urban sanctuary – allowing
for individual spaces or communal living as desired. Biophillic & sustainable design with robust
and natural materials enhances the overall sense of calm.
Wangaratta District Specialist School | Sibling Architecture
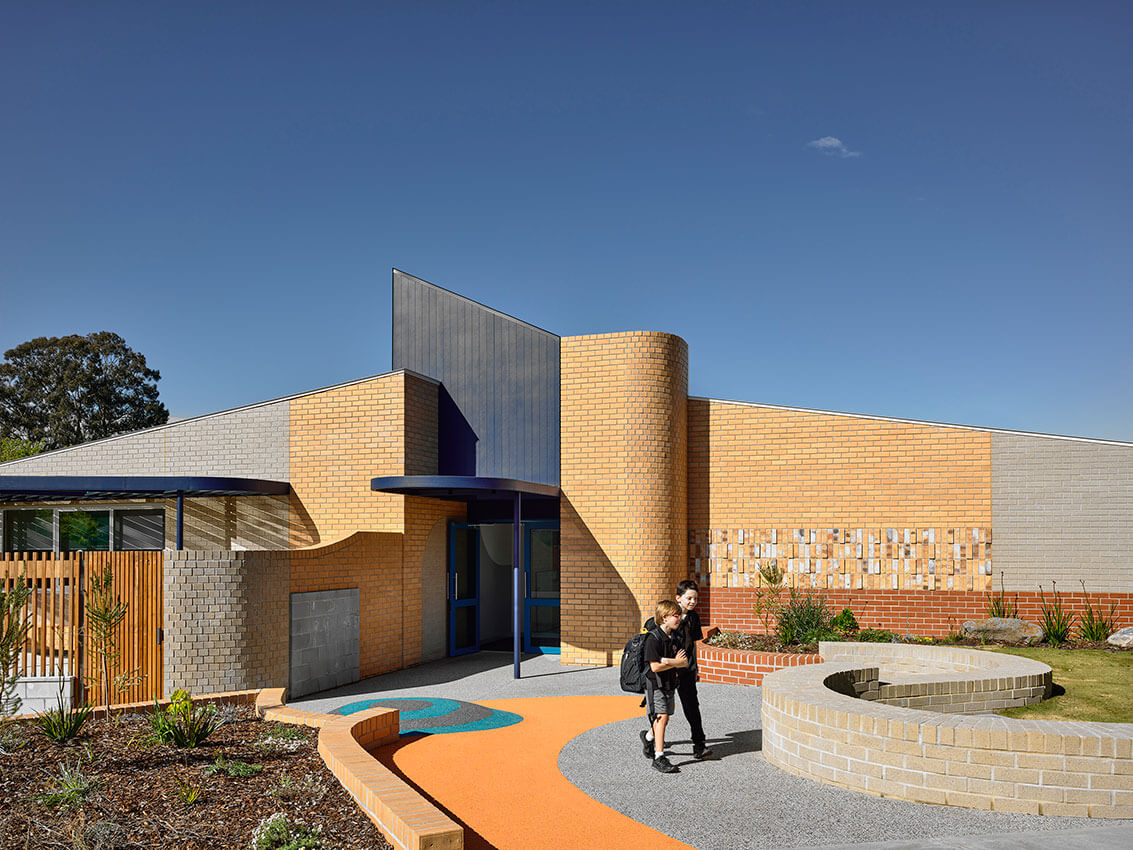
Wangaratta District Specialist School caters to students who have clinically diagnosed physical and intellectual disabilities. The new building provides spaces for students to develop skills that encourage independent living. Sensory design devices are employed including colour, tactility, and atmosphere. Such devices are an integral part of the pedagogical experience. These are manifested in several sensory considered spaces, spaces for quiet, spaces for wonder and spaces for respite. Classrooms are designed with intimate learning in mind, with each classroom having its own breakout space and outdoor zone. Colour is used throughout the design to create identity and familiarity for students. With each function of the school assigned a unique identity. The school provides students with space to build skills that encourage independent living, beyond the school years.
Warders’ Cottages Block W2 | Matthew Crawford Architects

The Warders’ Block W2 was built in 1853 in the Victorian Georgian style as the second of three rows of terrace houses designed to house the Warders serving at the Fremantle Prison. The Warders’ Cottages represent places of significant cultural heritage and are registered on the National Heritage List. They are associated with the development of the Convict Establishment, a precinct that links the Fremantle Prison World Heritage site.
The challenge facing any adaptive re-use of such sensitive heritage is to ensure that not only does the fabric get retained but that the essence of the building is not lost. We therefore aimed to create an immersive heritage experience where patrons are well aware that they have just entered into a building from 1853 but added luxury elements to make it suitable for today’s demands and a rear elevated walkway for universal access.
Watsons Bay House | IAN MOORE ARCHITECTS
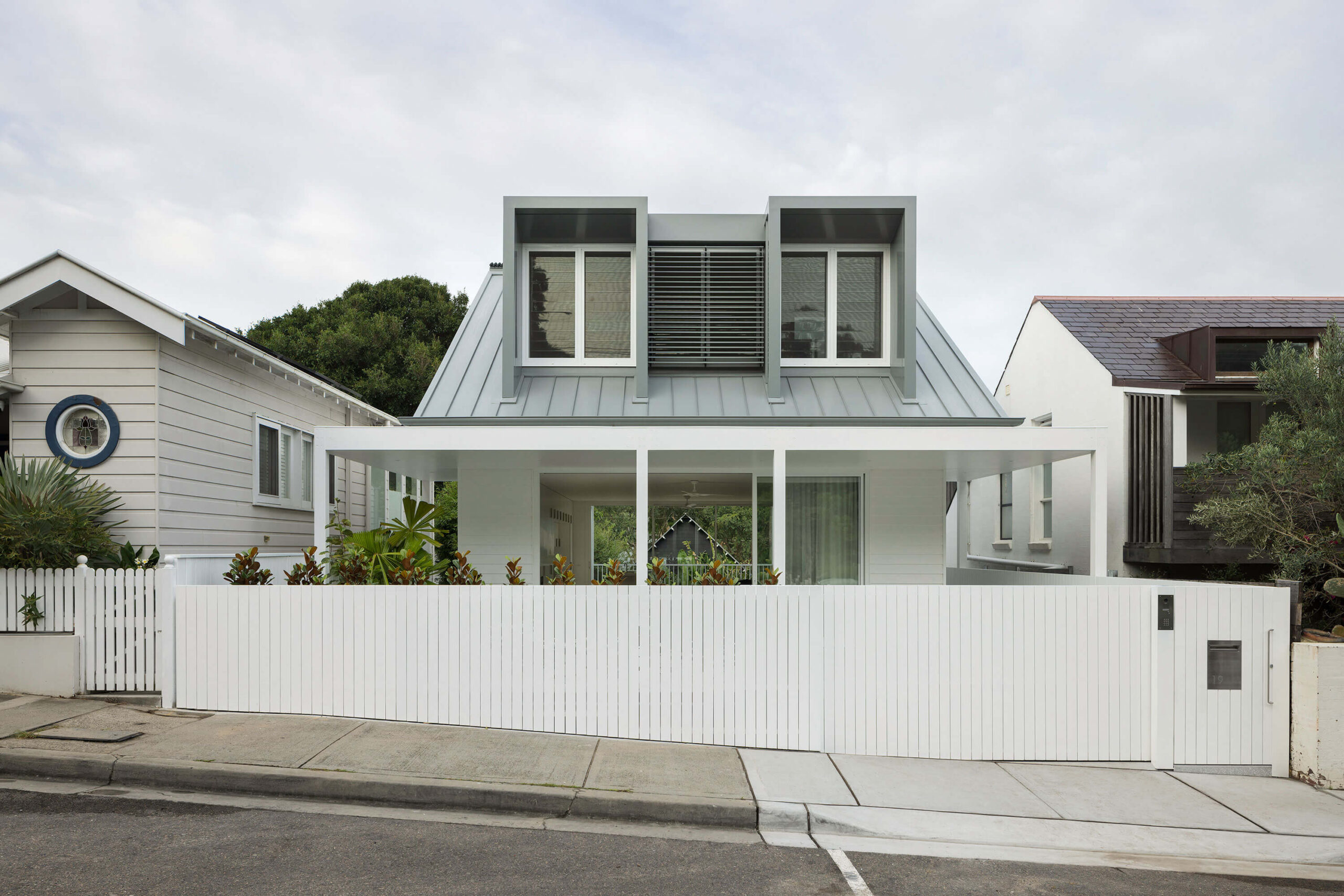
Located within the Watsons Bay Heritage Conservation Area, this new 3 level house adopts a traditional gable roof form, with front verandah, weatherboard cladding and metal roofing in accordance with the development controls. The site falls from front to back, allowing a semibasement level to address the rear yard, while an attic storey within the pitched roof accommodates the two bedrooms and glass roofed
bathroom. Living spaces on the middle level open fully to the verandah and front yard and at the rear to an elevated balcony, with significant views into the tree tops of Camp Cove Reserve.
While adopting a traditional building form, the house is in all other ways a contemporary interpretation of the cottages of the original fishing village, with greater connection between inside and out and access to significant views of the national park at the front and public reserve at the rear.
Wattlebird House | Scott Flett Architecture Workshop

The Wattle Bird House is inspirational in its design and construction. It is planned to be an intergenerational, sustainable, and comfortable home for the owners and their extended family. The house is thermally efficient, packed with technology, connected to place, and the build is a showcase of the local construction industry. Construction wise it delights with purposely atypical approaches to typical solutions and layers of detail upon every turn. It delights and demands attention. The house showcases construction as a creative activity. The care, labour and skill in the Wattle Bird House is inspirational.
