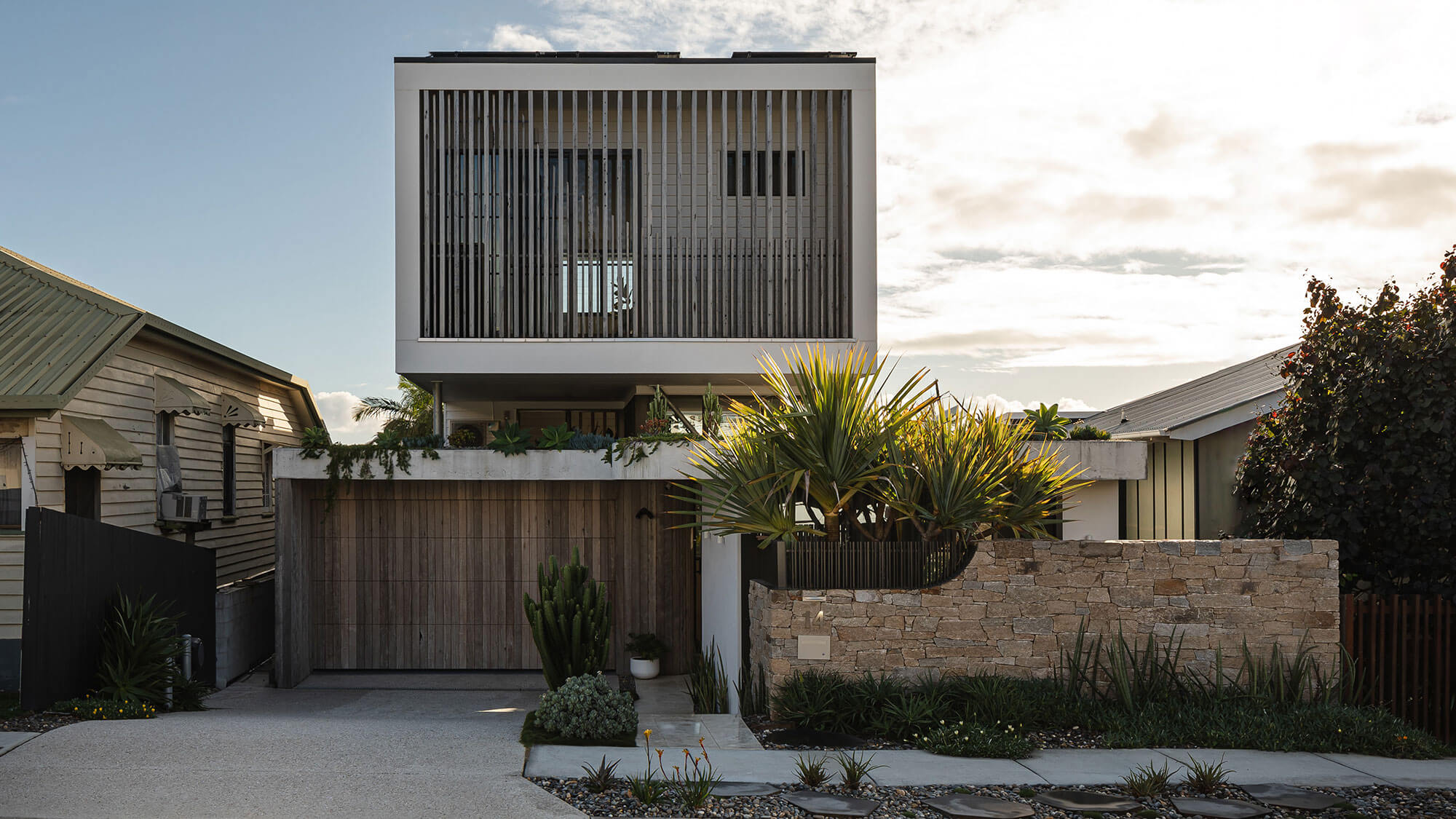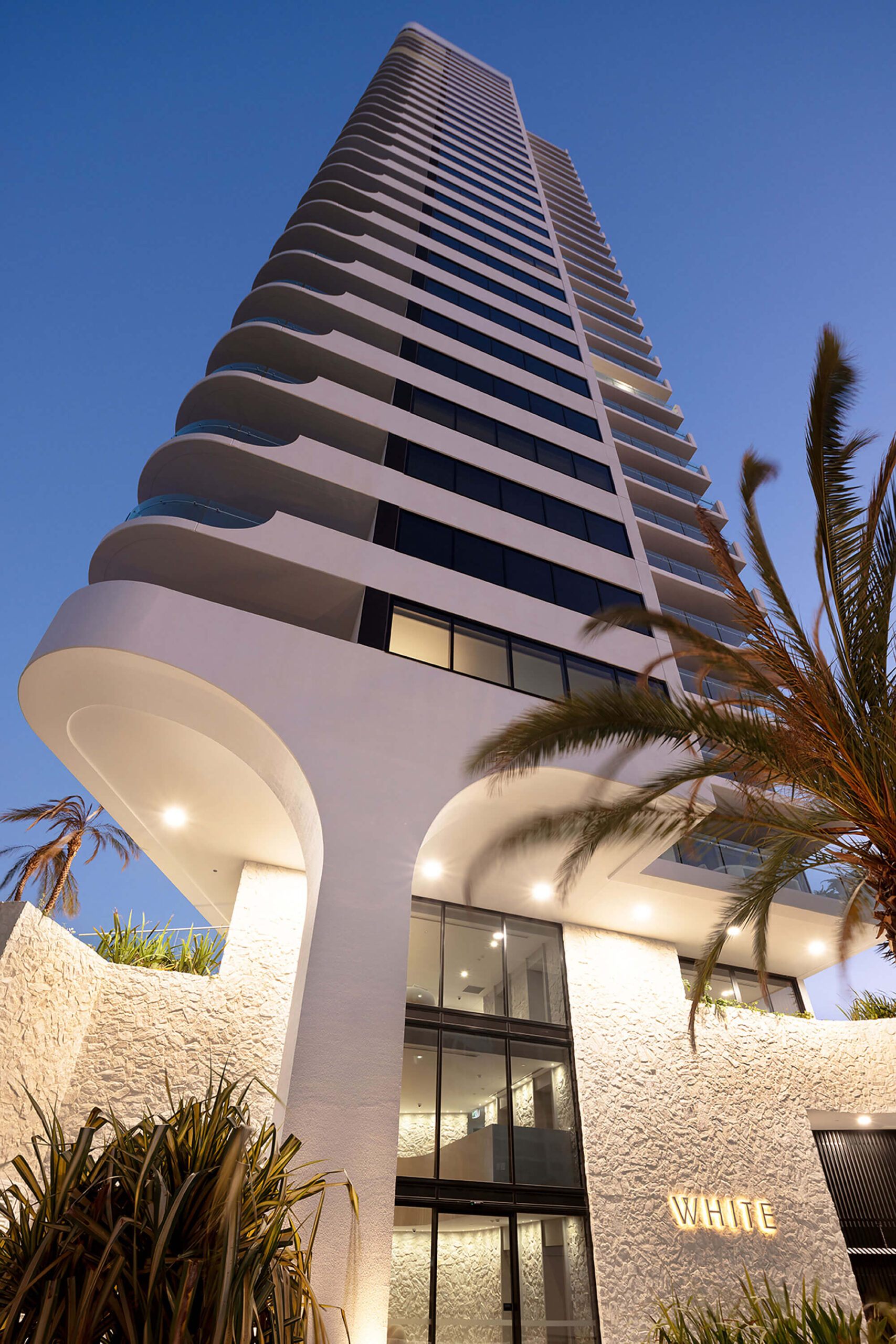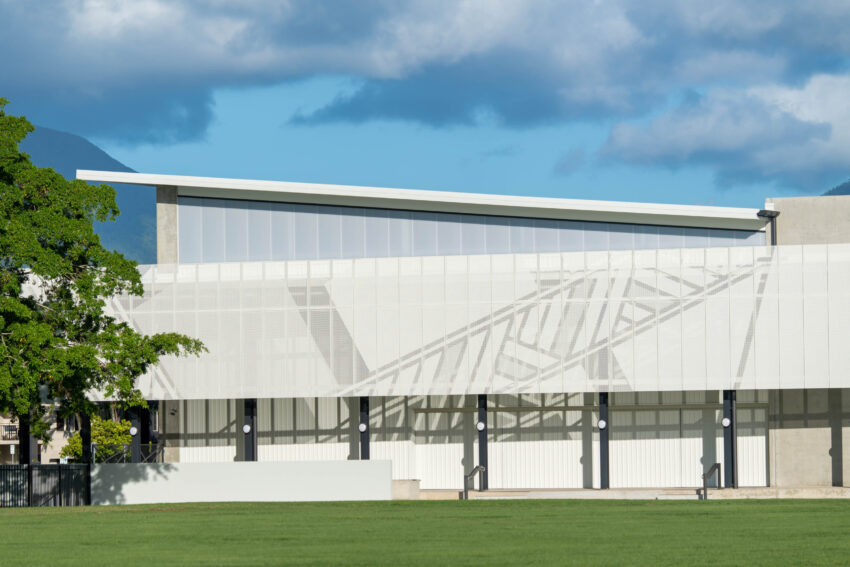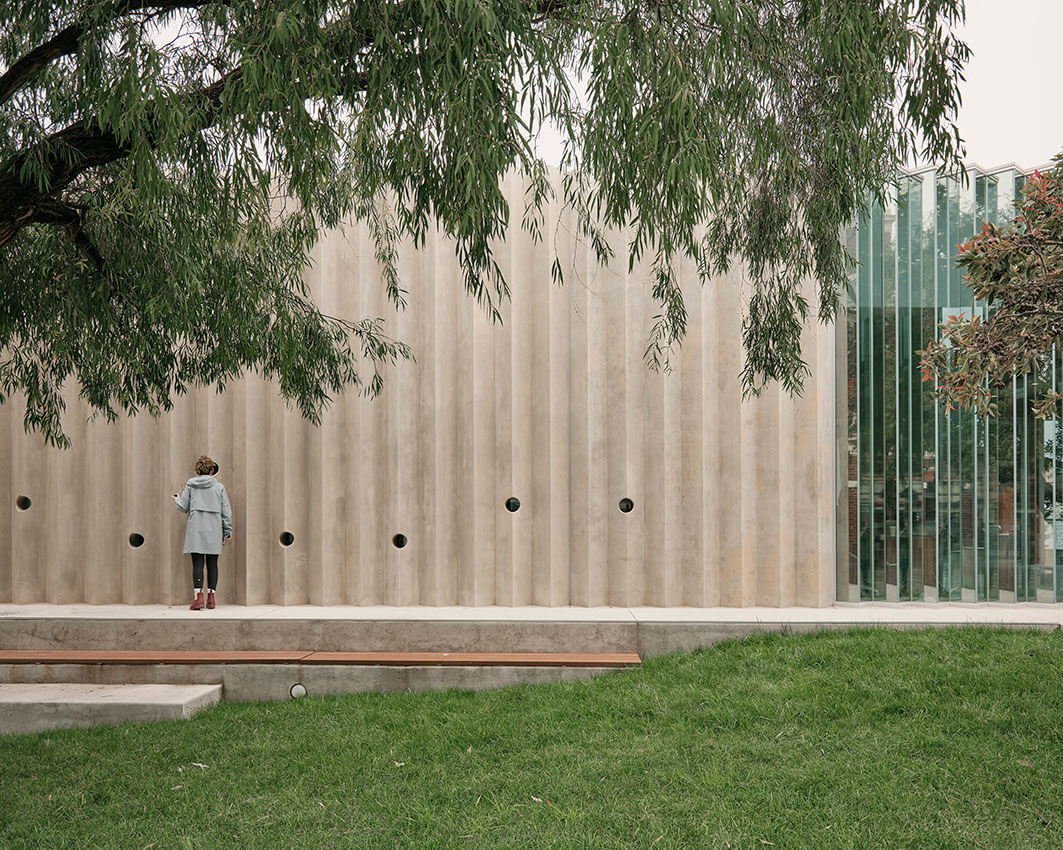Warwick Brick House | Marc & Co

Warwick Brick House a multi-generational house on a steep site. Daily living spaces and gardens are located on the roof, offering privacy, views and moments of tranquility and joy.
The playful composition of the façade, with its slender brick piers, oversized reveals and corbel detailing, adds depth and decorative relief to the building whilst acknowledging a history of brickmaking in Warwick.
Wellington | Base Architecture

The Wellington Street project emerges as a symbol of contemporary architectural excellence. It focuses on blending indoor and outdoor spaces seamlessly while maximising natural light and privacy. Spanning an expansive 450 square meters, the residence caters to the diverse needs of a young family, including pets and a home business. Meticulous planning achieves a harmonious balance of private and communal areas across multiple levels. With its unique curved architecture and sustainable features like green roofs and sunscreens, the project enhances both the architectural landscape and cultural fabric of Manly. Collaborating closely with the clients and consultants ensured that every aspect of the design reflects the residents’ vision and values, setting new standards for modern living in the community.
White Main Beach | WMK Architecture

White Main Beach epitomizes coastal luxury, embracing stunning ocean, hinterland, and Gold Coast views. Inspired by the coastal environment, our architectural design blends modernity with sculptural elegance, enhancing Main Beach’s skyline while introducing a new level of sophistication. The tower’s distinctive silhouette features oversized cantilever bullnose balconies, a prominent crown, and an iconic entry leg, contributing to its cohesive and elegant aesthetic.
Meticulous planning optimizes views, sunlight and ventilation, with main living spaces and decks oriented towards the north and primary areas strategically positioned to capture ocean vistas. A lush subtropical podium houses communal amenities, including a 25m lap pool, teppanyaki bar, and gym, while carefully selected materials reflect the coastal landscape both externally and internally. With a clear vision from the outset, our project sets a new standard for luxury living, embodying the essence of Gold Coast sophistication in White Main Beach.
Whitsunday Anglican School STEAM Centre | BSPN Architecture

Whitsunday Anglican School has undertaken a visionary journey with its development of the STEAM Centre, epitomizing a dedication to educational excellence and community connectivity.
With a design philosophy of enhancement, innovation and legacy, the Centre fosters creativity, collaboration, and enterprise among students while forging tangible links with regional industries.
It serves as a dynamic educational hub for students, staff, and the wider community, enriching learning experiences and fostering partnerships with local businesses.
Seamlessly integrated into the existing campus, the Centre embodies a thoughtful approach to urban campus school design, blurring boundaries between indoor and outdoor spaces.
Housing cutting-edge laboratories, versatile maker spaces, and a contemporary library, every aspect is meticulously crafted to meet the evolving needs of students and educators.
The STEAM Centre represents a transformative vision for regional education, it is a place where minds are engaged and inspired, where students are encouraged to seek and achieve.
Cairns State High School Multipurpose Hall, Bou-wa | TPG Architects

Cairns State High School was founded in 1917. The new three court multipurpose hall, accommodates learning, performance and community space at the gateway to the center of Cairns.
Principal Chris Zilm said, “Important to the school was that the building could perform in a variety of configurations as well as define a new aesthetic for State School buildings, sensitive to the story of the local people and environment. From a stage for the 70-piece orchestra or a whole school assembly for the 1670 students for the first time in the school’s history. Designed in consultation with First Nations students, staff and community members, our architects interpreted the brief with creativity and commitment to quality. The end product has exceeded our expectations with custom design and fabricated features integrating in a simple colour palette.”
Bou-wa has become a destination for international training and aims to welcome Olympic Teams in the future.
Museum of Brisbane, The Local | Speculative Architecture

Two principal ideas formed the basis for the exhibition design:
Reframing how audiences see themselves within the museum, as being part of the Museum’s collection, and contextualising the artworks and artefacts in the collection to convey the progression from a collection of a municipality’s ephemera to a collection of contemporary art.
An immersive experience was developed that avoided the white cube gallery space and instead presented a spatial experience with familiarity. There is a sense that you are walking within a vitrine, that as a viewer you are part of the City’s collection.
In addition to this, Hugh Hamilton’s drawing Queensland Pub of 1886, and Taloi’s own experiences in Australian pubs are drawn upon for the design. A version of a pub, ‘the local’, is made that reflects a space of sociability and prejudice (what is allowed in, what is collected, what is excluded).
Wirrng Wirrng | Kerstin Thompson Architects

Wirrng Wirrng is a new community hub for Queenscliff, named by Corrina Eccles on behalf of Wadawurrung Traditional Owners after the phrase meaning listen with both ears. This invitation is reflected in the shared functions of library, museum, visitor information centre and community meeting place it is a building for learning, listening and communicating, and a reminder to listen to Country. Located on the main street, Wirrng Wirrng provides publicly accessible, inviting, and relaxing spaces for residents and its many visitors. The Queenscliffe Library, Visitor Information Centre and Queenscliffe Historic Museum have been co-located on the site for many years, with these new upgrades improving and supporting mutual interests. This facility prioritises environmental sustainability, flexibility, and functionality, seamlessly integrating heritage with existing building elements. External public amenity extends from footpath to rear laneway through considered urban furniture, front park, a 24-hour interactive building façade, sunny courtyard, and shady rear garden.
Xavier College Kostka Building | MGS Architects

Xavier Colleges Kostka Building was identified as a key project in MGS Architects 2020 Master Plan, enabling the relocation of the Colleges year 7 and 8 student cohort from its Brighton and Studley Park campuses to its Senior Campus in Kew.
Kostka accommodates the specific pedagogical and wellbeing requirements of younger students as they transition to high school, while sparking curiosity and creativity in a welcoming, homelike environment. The building is a nurturing teacher, layered with meaning, learning opportunities and spaces that support connection and belonging.
Programmatic expression drives the architecture. Bluebrown brick forms erupt from the terrain, fragmented to create an inhabitable façade. These solid shapes shift to offer connection and retreat, opening to views and closing to create moments of refuge, their mass amplified by highperformance glazing that showcases activities within the building to adjacent spaces and connects students with the historic Chapel, ovals, and city beyond.
Y Suites, Canberra | ANTONIADES ARCHITECTS

Y Suites is a 733 bed Student accommodation development located in the heart of Canberra Civic and close to ANU. The development is offering students the opportunity to have off campus living with exceptional level of facilities and amenities. The island site offered the unique opportunity by allowing the development to play an important role in activating the precinct and facilitating a holistic architectural response that has contextual fit and presence within the Civic. Extensive common area facilities are allocated within the podium levels, whilst break out spaces are also included on every level above the podium to enhance the social dynamic and interaction of the students across the building.
Yarralumla House | Jean Architects

Step into a residential endeavor that combines timeless charm with contemporary allure. Tucked away in the culdesac of Yarralumla, this residence captures the spirit of Midcentury design while seamlessly integrating indoor and outdoor living.
Central to the architectural vision is a transformative concept: establishing a harmonious connection between the living spaces and the backyard. This vision materialises through the implementation of a splitlevel design, guiding occupants from the existing house to the garden level.
The dwelling undergoes a metamorphosis, guided by two distinct design narratives. The original segment pays homage to the enigmatic allure of the night, embracing a dark and moody aesthetic. In contrast, the newly added section, strategically oriented towards the backyard, blossoms into a lively celebration of light and colour.
