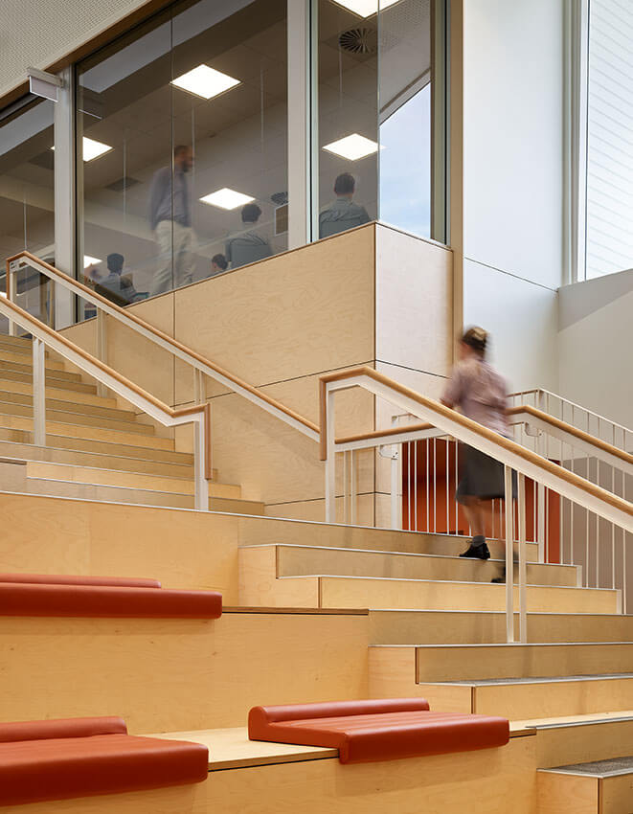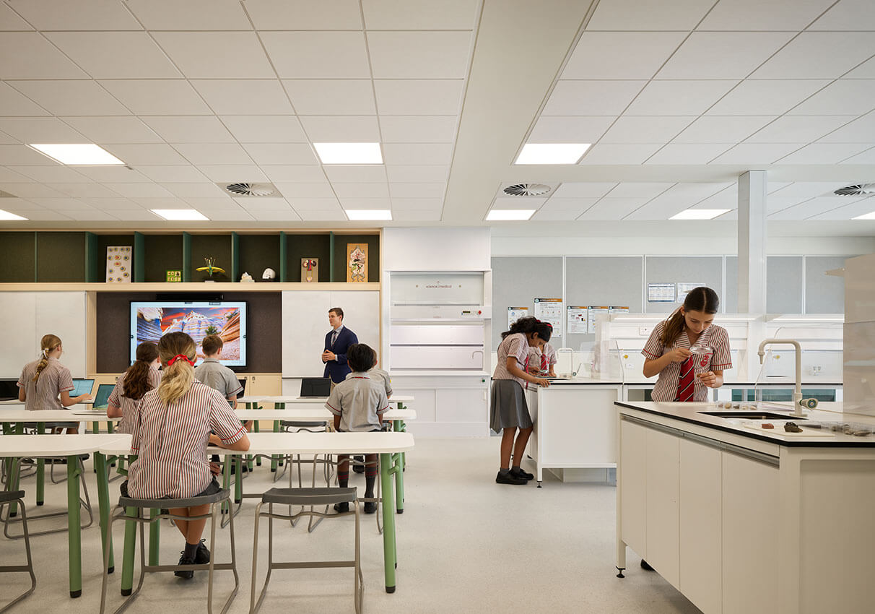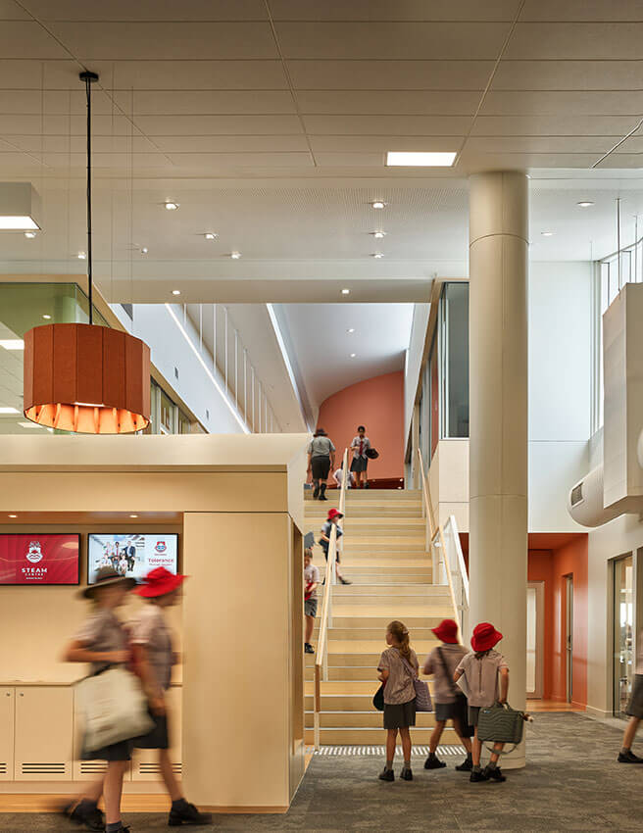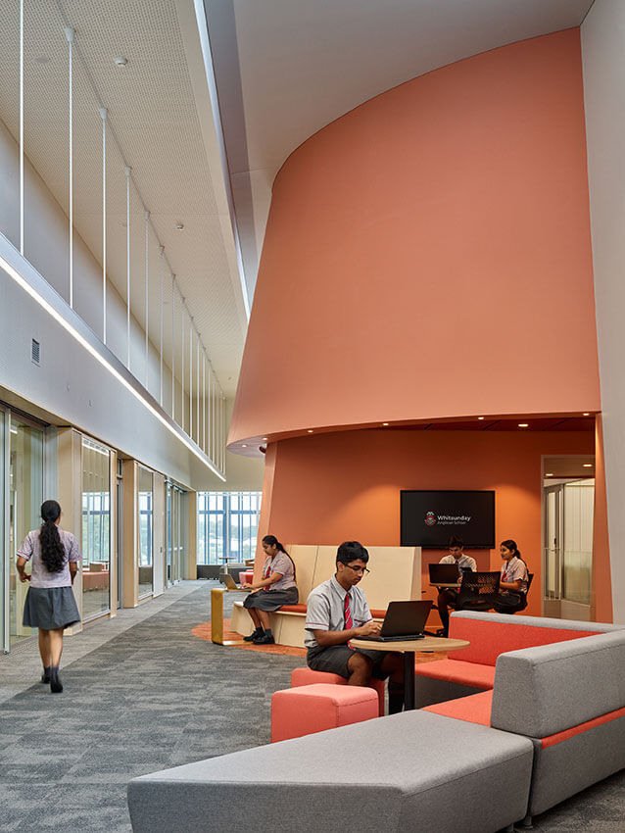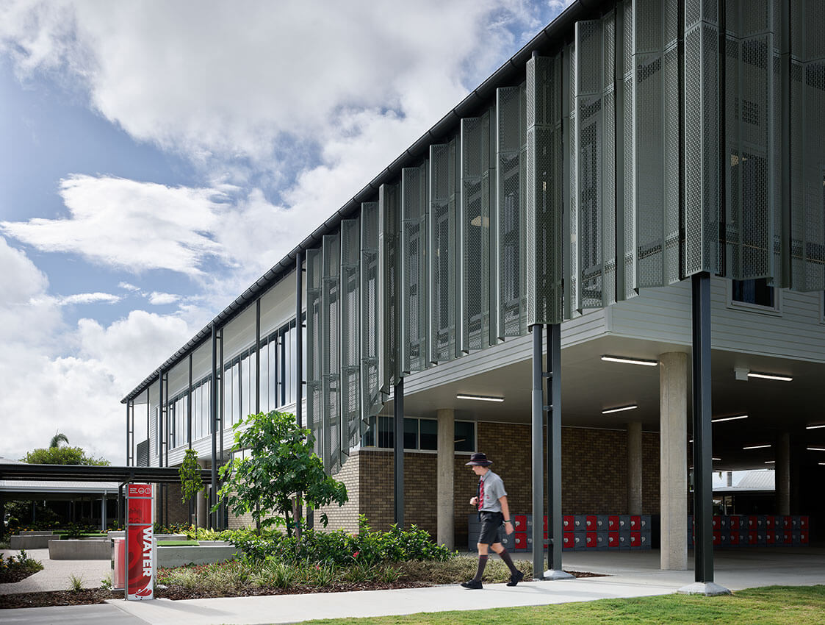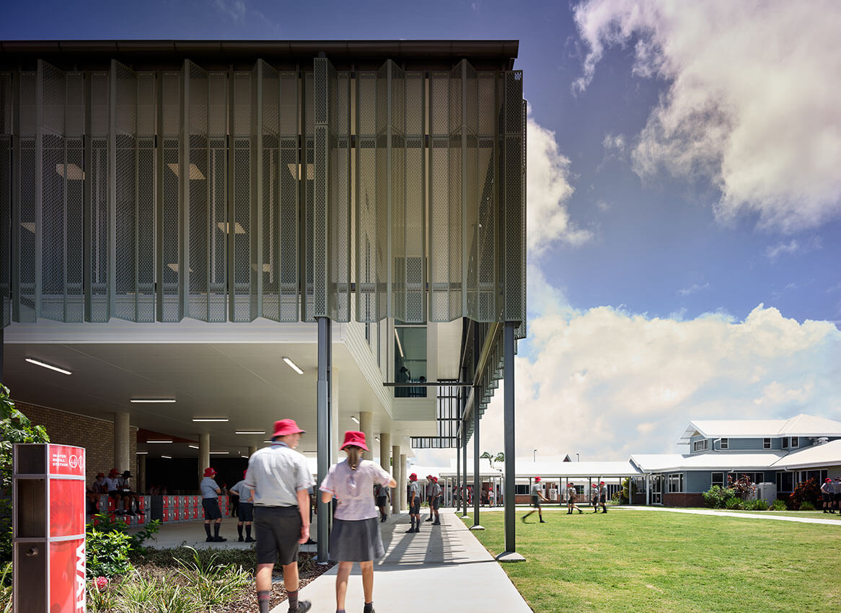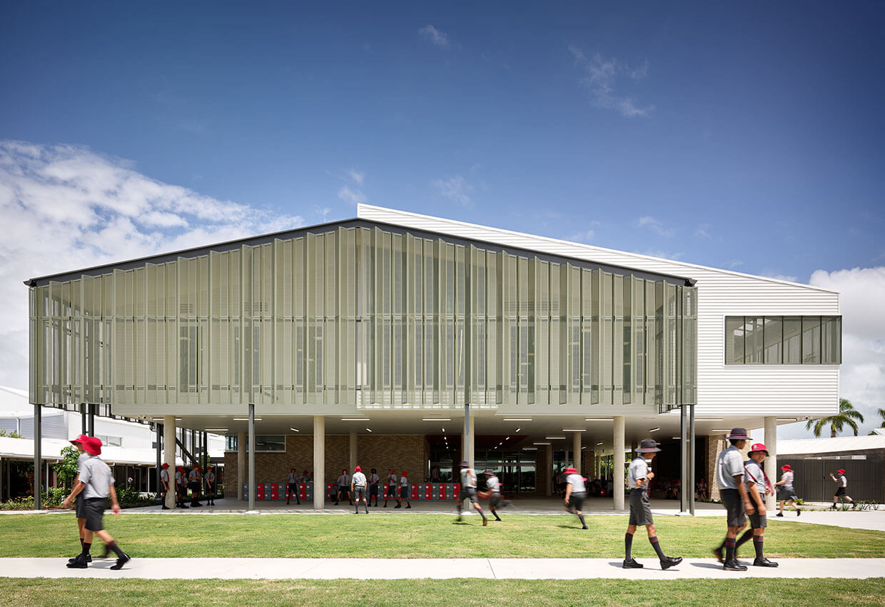Whitsunday Anglican School STEAM Centre | BSPN Architecture

2024 National Architecture Awards Program
Whitsunday Anglican School STEAM Centre | BSPN Architecture
Traditional Land Owners
Yuwi/ Yuwibara people of the Mackay Region
Year
Chapter
Queensland
Region
North Queensland
Category
Builder
Photographer
Media summary
Whitsunday Anglican School has undertaken a visionary journey with its development of the STEAM Centre, epitomizing a dedication to educational excellence and community connectivity.
With a design philosophy of enhancement, innovation and legacy, the Centre fosters creativity, collaboration, and enterprise among students while forging tangible links with regional industries.
It serves as a dynamic educational hub for students, staff, and the wider community, enriching learning experiences and fostering partnerships with local businesses.
Seamlessly integrated into the existing campus, the Centre embodies a thoughtful approach to urban campus school design, blurring boundaries between indoor and outdoor spaces.
Housing cutting-edge laboratories, versatile maker spaces, and a contemporary library, every aspect is meticulously crafted to meet the evolving needs of students and educators.
The STEAM Centre represents a transformative vision for regional education, it is a place where minds are engaged and inspired, where students are encouraged to seek and achieve.
2024
Queensland Architecture Awards Accolades
Commendation for Educational Architecture
Queensland Jury Citation
Australian Institute of Architects People’s Choice Prize (Qld)
Commendation for Educational Architecture
The Whitsunday Anglican School STEAM Centre project infuses joy and technical excellence into a building that serves as the epicenter of education on campus. Seamlessly bridging generational gaps, it facilitates knowledge transfer even as it sets a positive example. The interior design is masterfully executed, promising the nurture of future generations of innovators and change-makers for years to come.
Schools and architects aspire to bring teachers along for the journey as they conceptualise, build, and occupy a new teaching and learning facility.
The vision is that collaboration builds greater pedagogical capacity of teachers using the new spaces, because their involvement lets them consider how they represent a visible culture of deep learning.
The project traces the collaboration between motivated teachers in a regional school, an architectural firm, and an evidence-based university program.
This school-based building project provides one blueprint of a whole-staff journey towards designing and implementing innovative learning environments to maximise deep learning.
Client perspective
Project Consultant and Construction Team
Bartley Burns Certifiers and Planners, Building Surveyor
Electrical Design Group, Electrical Consultant
JFLA, Landscape Consultant
Johnson & Cumming, Quantity Surveyor
MWA Environmental, Acoustic Consultant
RPS Group, Town Planner
STP Consultants, Civil Consultant
STP Consultants, Hydraulic Consultant
STP Consultants, Services Consultant
STP Consultants, Structural Engineer
WSP, Engineer
Connect with BSPN Architecture
