The Oxlade | bureau^proberts

Conceived as a response to one of Brisbane’s most established river edge streets and the progressive shifting patterns of living and density in Southeast Queensland, The Oxlade is designed to strike a balance between the amenity of the single detached home and the luxury of a contemporary apartment building. The grand, subtropical quality of communal spaces bestows a sense of grandeur through the use of landscape, natural stone and the incorporation of public art particularly evident in the courtyard foyer space where the Water Mall provides an atmospheric coolth at arrival and frames the river beyond. This innate connection to the river and New Farm is carried through each residence with free flowing, light filled spaces purposely orientated to embrace views of the river, parklands, or city. Four separate floor plates across conjoined buildings allow light, landscape, and ventilation around the perimeter of all apartments, replicating qualities of the detached subtropical home.
The Warehouses | J.AR OFFICE
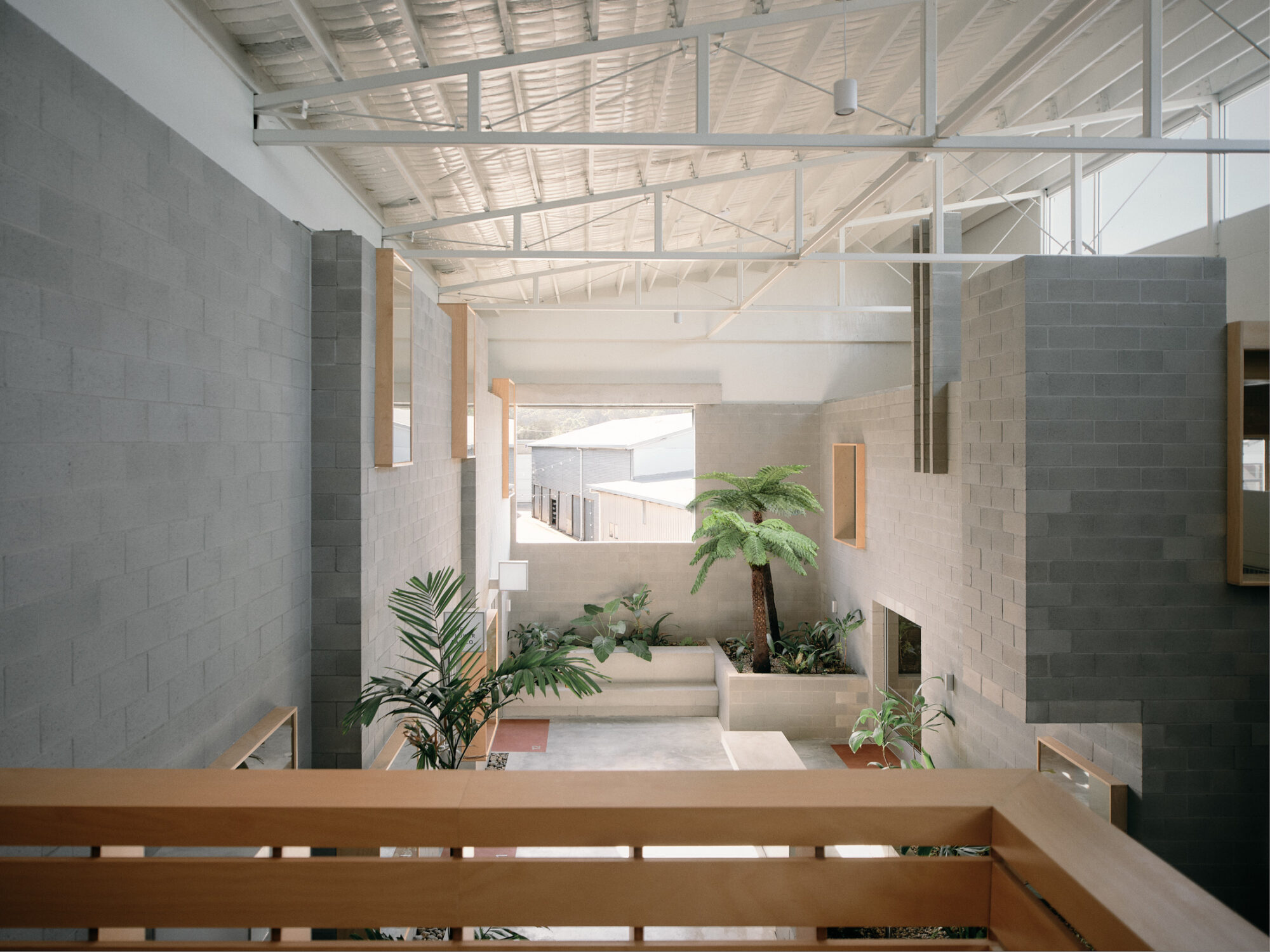
The Warehouses reformulates the light industrial building, guided by civic ambitions and an aspiration to persist for generations. The precinct materialises from a selective edit and unification of five existing structures, defined by a new humancentric internal street.
The resulting building was driven by the client’s desire to produce a socially conscious precinct that ultimately asked, ‘How can a commercial building adapt to evolving community needs?’
The project addresses a typology often on the periphery of architectural consideration; demonstrating the importance of providing space for public life to occur, even in the most unlikely of places a shed.
Transurban Network Operations Centre | Cox Architecture

Transurban operates a portfolio of arterial traffic assets within the SEQ region. “Project Clarence” consolidated their traffic control monitoring personnel from five disparate sites into a single 24/7/365 Network Operations Centre (NOC). The core of the NOC is the new, world class Traffic Control Room (TCR), meticulously designed for controllers operating around the clock. The continuous occupation and the intense nature of the work required a human centric design approach to the space, to foster mental freshness and combat operator fatigue.
COX interpreted the brief by adopting biophilic principles, incorporating flowing curves, employing soothing natural timber, soft colours, access to exterior views & natural light, visual connections with adjacent workspaces, and seamlessly integrating circadian rhythm lighting. The client and design team also collaborated to develop a bespoke ergonomic operator work station. The project has been transformative, positively altering staff perceptions, and use of, the original Clarence Rd premises which now reflects a contemporary workplace culture.
Tzu Chi Community Centre | Neylan Architecture Pty Ltd

The Tzu Chi Community Centre is the new headquarters for an international not-for-profit Taiwanese Charitable Foundation. The new building replaces a previous structure which had been repurposed by the Foundation from its original use as local shops. The centre has facilitated the Foundation expanding their charitable services to the broader Statewide community. The building includes 2 levels. The ground floor features a community hall, multipurpose education rooms, a book shop and a café. The top level includes a childcare facility with 4 playrooms and an outdoor play area. Tzu Chi Community Centre sets a new precedent for Taiwanese Australian architecture in Queensland, creating both an aesthetic and cultural union that aims to serve the local community in which it stands.
Upper House | Koichi Takada Architects
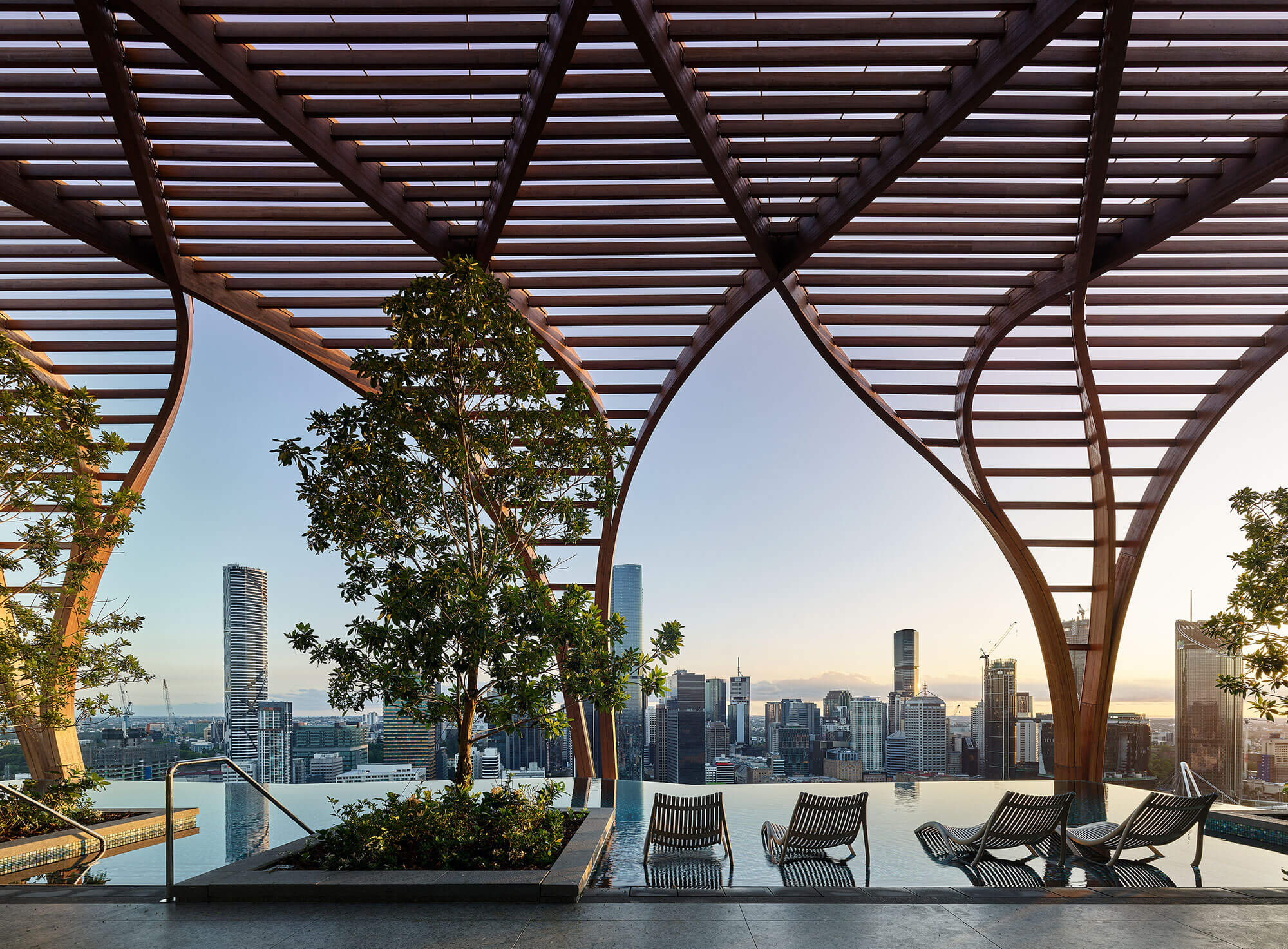
Upper House is a dynamic, residential high-rise that contributes to the Brisbane skyline in a way that captures the city’s spirit and showcases the distinctive beauty of Brisbane’s tropical landscape. It signals a new era in urban design, where connection to nature, quality design, resident wellbeing and environmental sustainability align.
Visually, ‘architectural roots’, inspired by the native Moreton Bay Fig tree, take us on a journey from Australia’s ancient past at its base in the form of a five Storey indigenous artwork by Judy Watson up to the future of vertical living, where wellbeing and nature are incorporated into high-rise living.
Upper House is an opportunity to encourage dialogue about the past and to reflect on the present. Koichi Takada Architects’ belief is that respect for people and planet should be the building blocks of our future.
UQ Brisbane City | BVN with Architectus Conrad Gargett
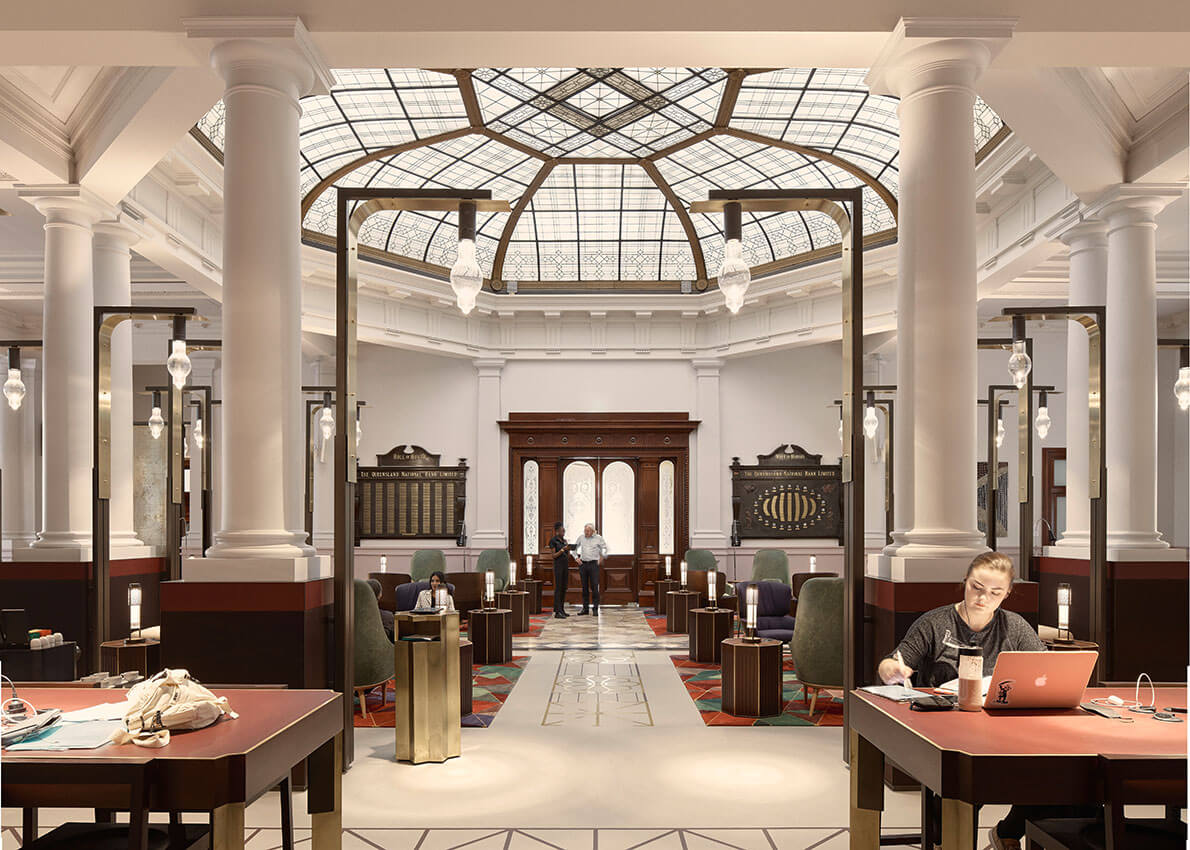
The UQ Brisbane City establishes a distinctive, state of the art learning environment through the adaptive reuse of the iconic, state heritage listed Queensland National Bank and its 2008 tower extension. The reimagining of these two parts provides new environments for alumni of the University of Queensland, alongside postgraduate students within the Architecture and Business Schools.
The project sought to honour and highlight the innate gravitas and permanence of the Queensland National Bank, whilst establishing a new layer of character and identity for the University. This is achieved through a series of contemporary, floor based architectural insertions that are rooted in function and delight. The outcome is a highly functional, top tier educational facility that demonstrates how heritage sites can be respectfully adapted for modern use, while still celebrating and preserving their historical significance.
Urban Utilities | GHD Design
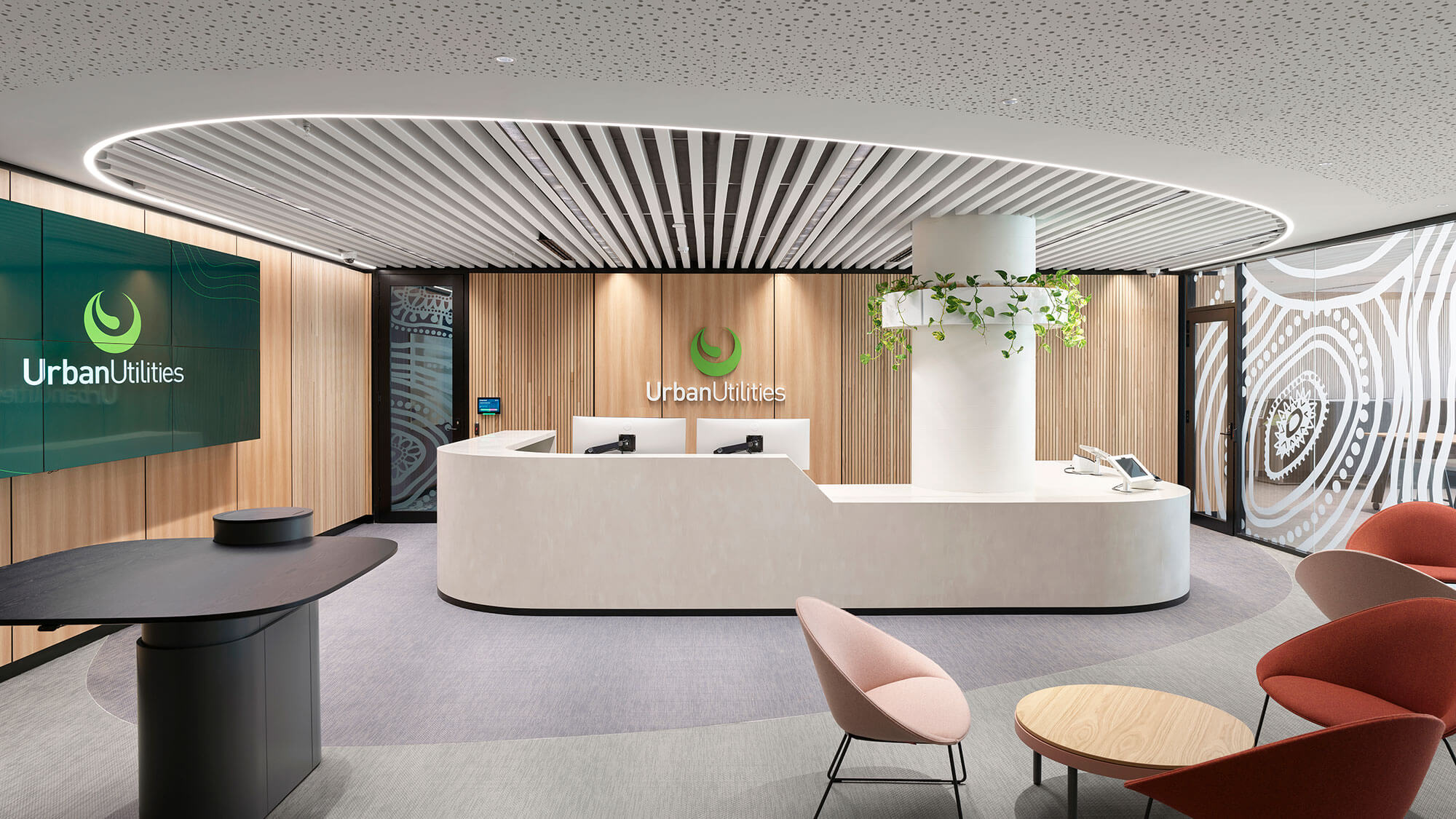
The head office fit out for Urban Utilities in the new Lumina building in Brisbane’s Fortitude Valley, embraces today’s hybrid environment and expresses the water company’s purpose of enriching the quality of life. Its progressive design supports business activities to occur in a way that best suits each individual or group activity and ultimately seeks to lift creativity, productivity and customer satisfaction.
As home to one of the largest water distributor retailers in Australia supplying drinking water, recycled water and sewerage services, Urban Utilities’ workplace is highly sustainable, flexible and technology enabled.
Verandah Terraces | Phorm architecture + design
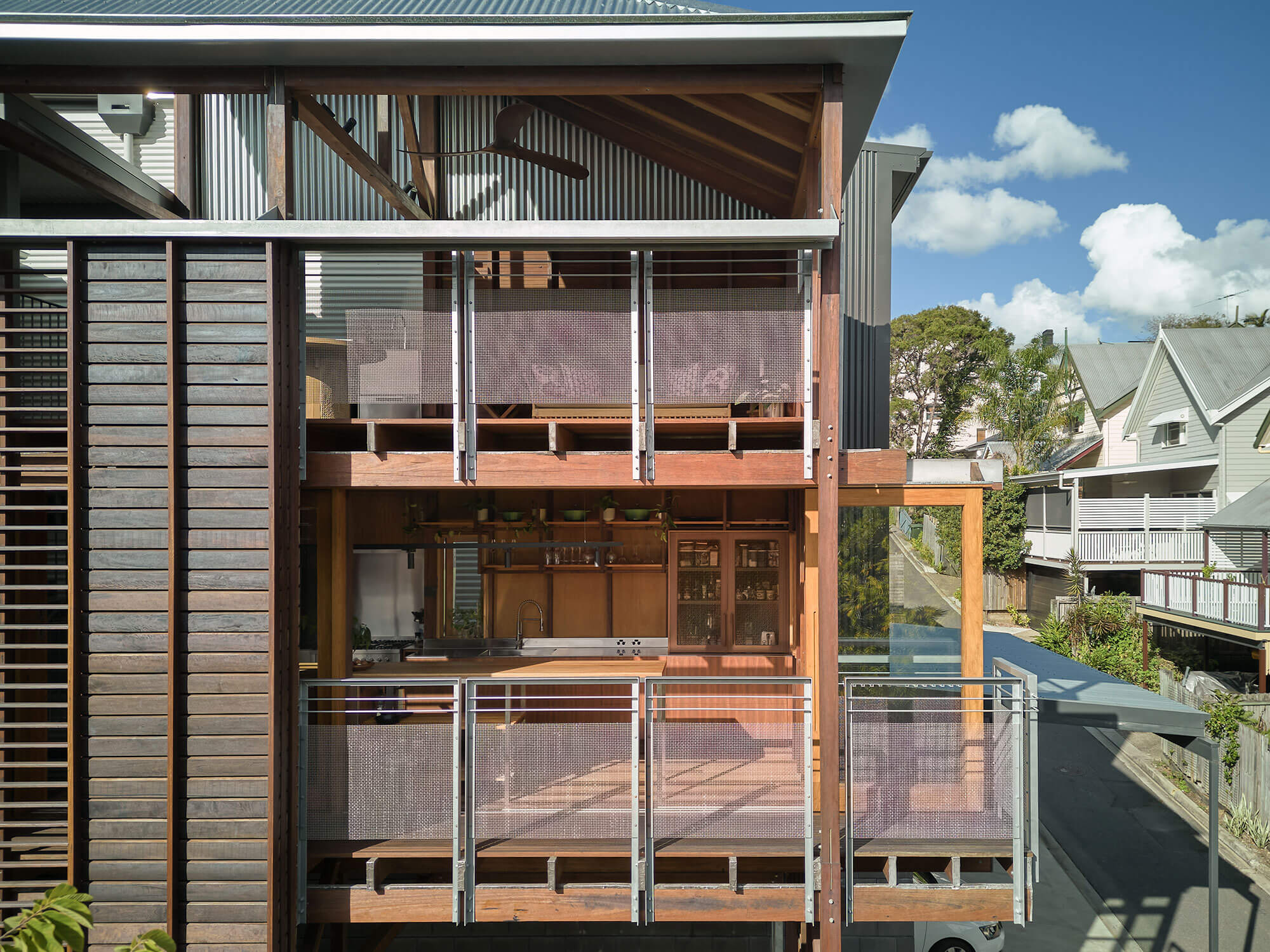
Verandah Terraces is a residential building intended specifically to reflect upon Brisbane’s identity, a bridge between its past and future. Verandahs are a specific cultural territory which we, as a Practice, advocate as the appropriate ‘platform for living’ in our Subtropical City.
Verandahs were the local adaptations, introduced to temper the climate and protect the Georgian core of early colonial buildings. Verandahs are now appreciated as liminal spaces, mediating the contrasting conditions of exterior and interior, their interface with the elements creating a poetic and particular experience of place.
Our strategy has been to utilise the existing internal rooms of the cottage as the required interiors to the brief and introduce a counterpoint of open living platforms or ‘terraces’ to the Site. There is an immediacy to the structural legibility of the recycled hardwood timber frame and expressed tectonics. A build that demonstrates and celebrates its own making and crafting.
VIDA | Hollindale Mainwaring Architecture
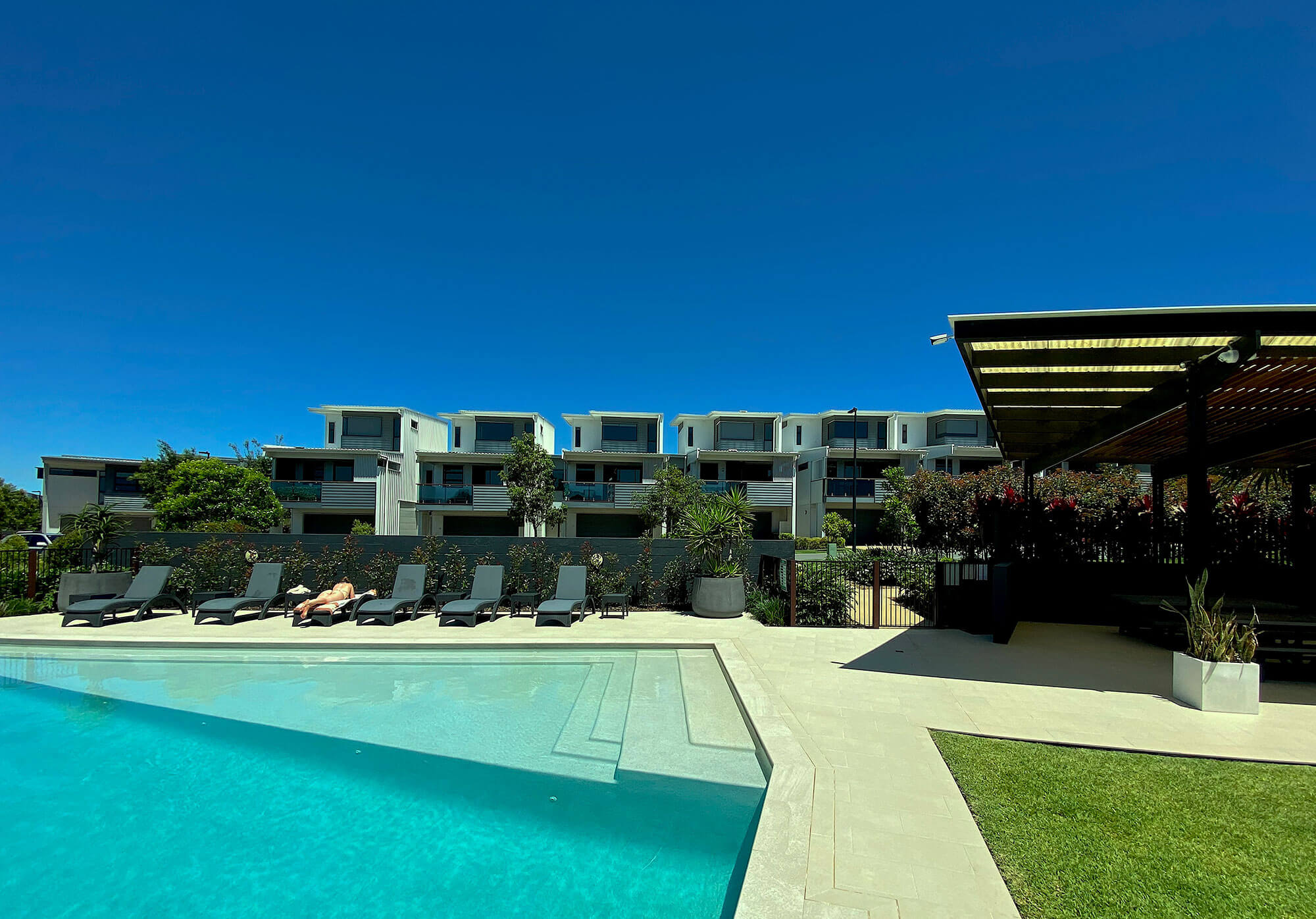
Vida is situated on a hemispherical shaped site within the urban inner ring of the CBD of North Lakes a satellite city north of Brisbane. Offering an alternative to high rise urban consolidation it is a centrally located low-rise medium density residential enclave of 40 dwellings per hectare. It is an ‘urban island’ surrounded by urban connector roads, bus station, parks and lakes and consists of 96 town houses with 10 different typologies. The varying floor plan configurations giving demographic diversity and response to varying context, aspect, orientation, vista opportunities and home office synergies. The architectural tectonics responds to these considerations. Besides privacy and sun-control, external ‘giant’ perf louvres, colored screens, shade patterning and varying articulation provides visual activation to the streetscape.
Vida is a transit orientated development with a bus interchange immediately adjacent to the SE. Acoustic attenuation was applied to the town houses affected by the bus location.
View Street Renovations and Extensions | Jim Gall Architects Pty Ltd and Five Mile Radius
The view street house works hard to accommodate and enhance the lives of a young family. It respects the character of its street and location on the highly valued Paddington and Red Hill Ridges of inner Brisbane.
The client and the architect see eyetoeye in understanding the privilege of being able to have a house, a beautiful old Queenslander, in this place and the enormous value (biophyscially, socially, economically, experientially, aesthetically and emotionally) of an existing house.
Three new pavilions were added following the core rationale of the Queenslander: clarity of expression of responses to the climate and site; simple geometry and construction; raw, functional and durable materials and craft skills. These pavilions contrast with and frame to old, renovated house.
Demolition of 19980s/90s additions brought light and views back into the house. The demolished materials were assessed and reused, along with additional recycled endemic hardwoods, in the construction.
