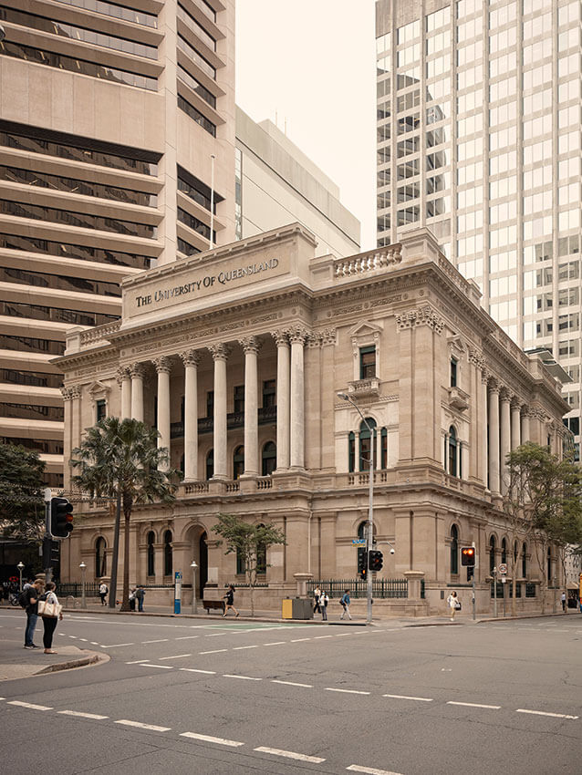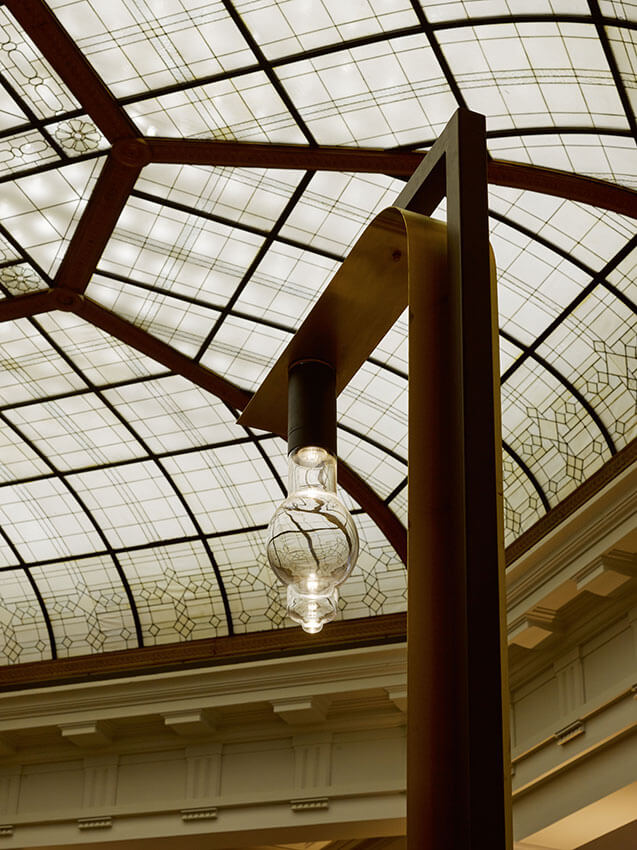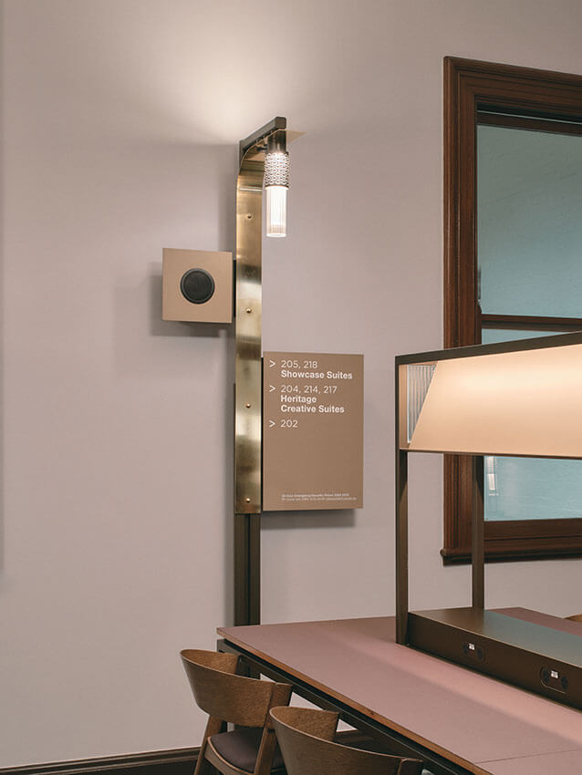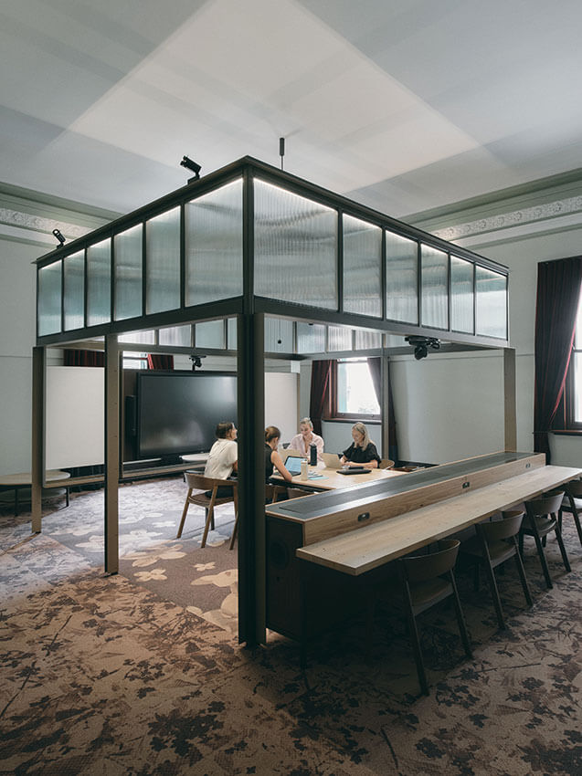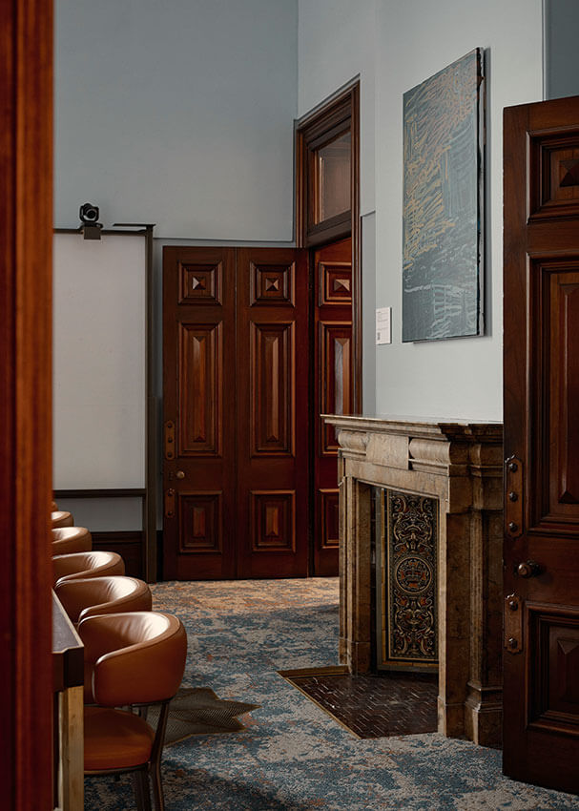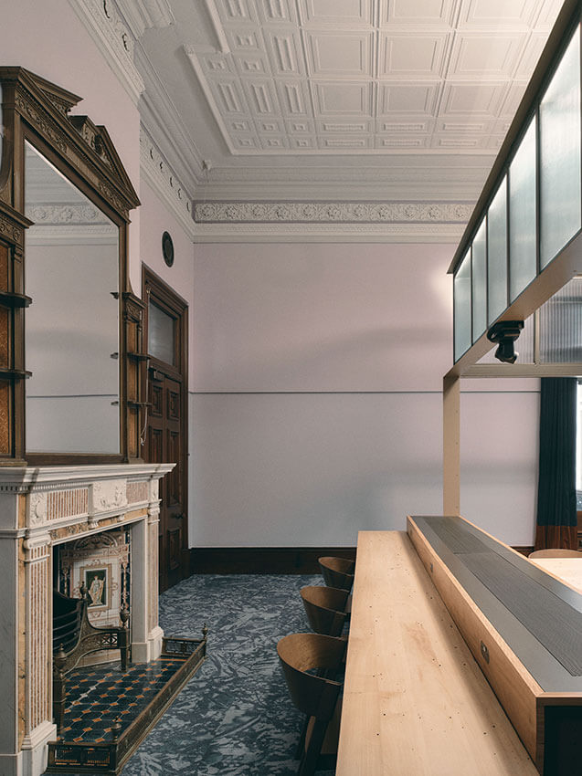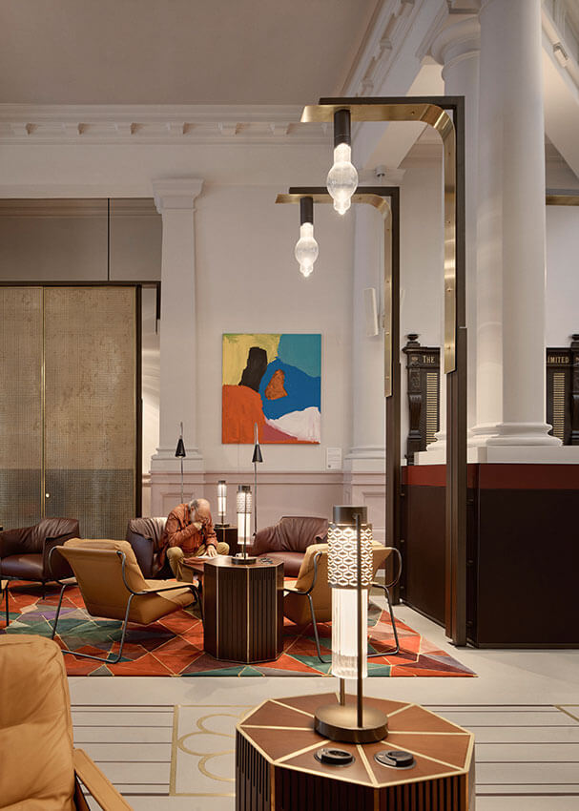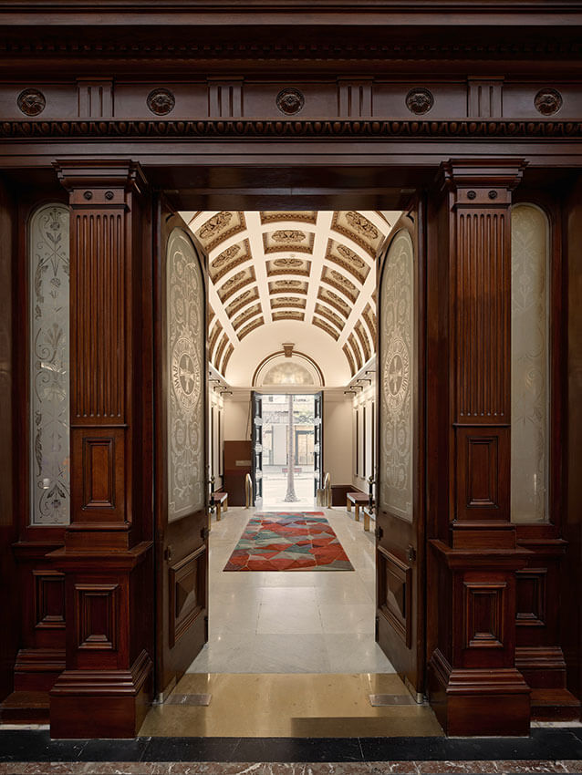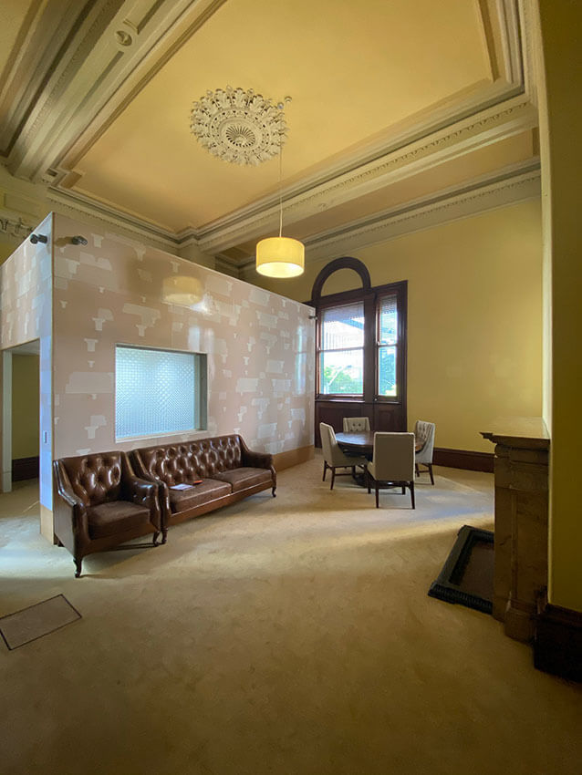UQ Brisbane City | BVN with Architectus Conrad Gargett
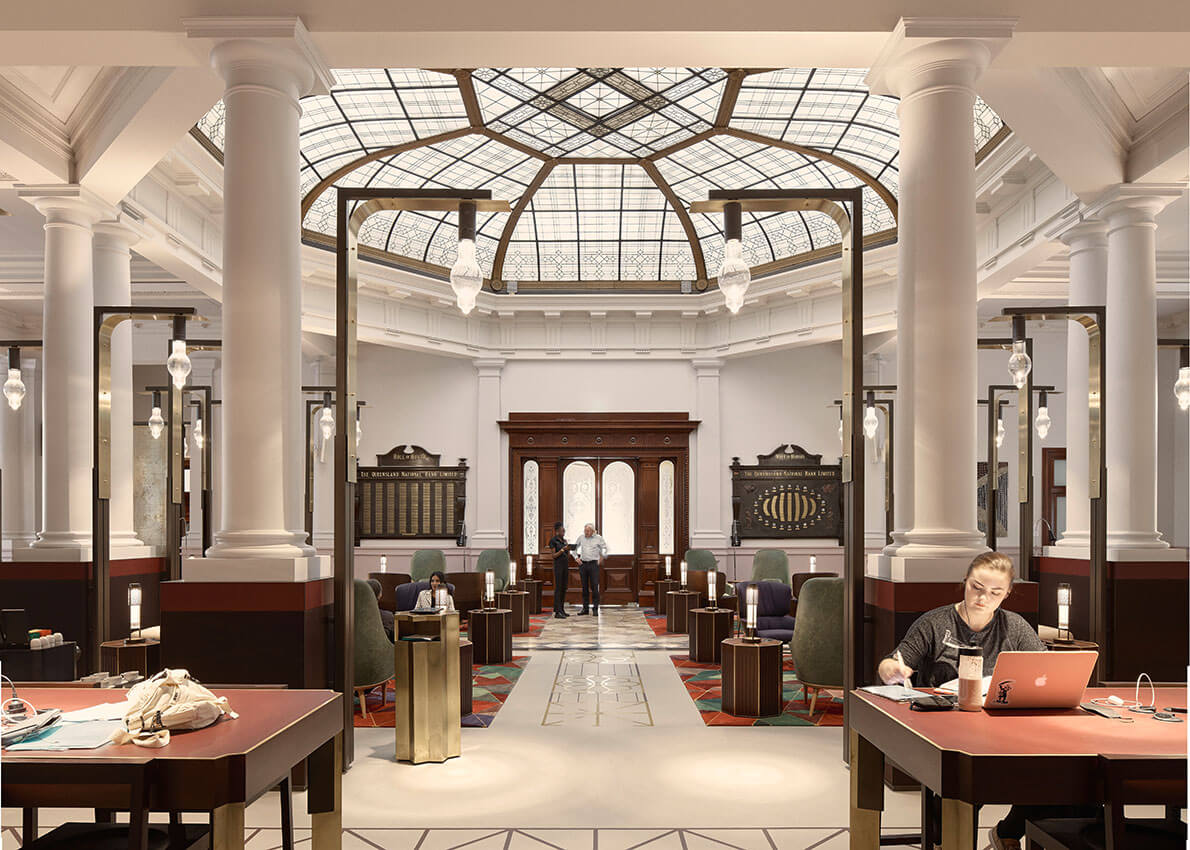
2024 National Architecture Awards Program
UQ Brisbane City | BVN with Architectus Conrad Gargett
Traditional Land Owners
Jagera / Turrbal Country
Year
Chapter
Queensland
Region
Brisbane
Category
Heritage
Builder
Photographer
David Chatfield
Media summary
Formerly the Queensland National Bank, 308 Queen Street is one of Queensland’s most significant buildings and is listed on the Queensland Heritage Register. Built in 1885 and designed by the prominent architect FDG Stanley, the building was a high-quality flagship for the newly formed QNB and demonstrates a critical period in Queensland’s economic development.
An opportunity existed for The University of Queensland to establish an identity with both the external appearance and spatially rich interiors. The project reopened a series of unique spaces few were familiar with due to recent privatisation, including the vaulted entry foyer which now serves as a front door once more.
A deeply respectful approach of minimal interference with the heritage fabric was pursued. Acknowledging the need for modern amenity and technology, an underfloor services network, along with on-floor installations delivering lighting, power, data, conditioned air, writable surface, AV, were developed to minimise intervention with the walls and ceilings. Heritage chimneys were also utilised to bring in fresh air.
An associative approach to material selection established a conversation between old and new. New bronze and brass metalwork insertions reference the highly significant and identifiable dome. Bronze elements are structural and functional, while more decorative and ornate elements are brass, just as in the dome. Floor inlays, bespoke furniture pieces and rug patterning are informed by the dome’s geometry and Maltese Cross motifs.
The project also placed a strong emphasis on reuse and restoration. Significant restoration works were undertaken on the stone façade, dome, internal lath and plaster, pressed metal ceilings, and cedar timber joinery. During early investigations, original marble flooring in the banking chamber was discovered. Damaged during previous renovations, a sensitive repair strategy was implemented to preserve and showcase as much marble as possible. The dome was reset, and new lighting introduced to emanate the natural light that once filtered through.
Subfloor works necessitated the careful removal of portions of now rare, original White Beech timber floorboards. Where floorboards could be re-used, they have been sensitively reinstalled and protected, with others being re-purposed in new joinery, offering a tactile connection to the site’s heritage.
The Burra Charter process was adhered to in the team’s strong understanding of the building’s significance from inception to implementation and monitoring during construction. The team worked closely with the Department of Environment and Science to develop adaptation strategies, including fixing methodologies, acoustic treatments, and painting schemes. Shadow gaps were introduced to denote the boundary between old and new. Contemporary colours were selected to make reference to the heritage fabric, whilst acknowledging the original colour values and contrast of each heritage element. In The Atrium, a pool of colour floods the floor to a datum, a re-imagining of light that once fell through the original crimson and violet stained-glass dome. In the chambers, colour is informed by original, bespoke marble fireplaces, paired with an endemic flora species of the site. These subtle details allow visitors to understand the site’s history and careful thought that went into its restoration and adaptation.
2024
Queensland Architecture Awards Accolades
Queensland Jury Citation
At UQ Brisbane City, the architects have undertaken innovative detailing, diligence in research, and significant conservation to ensure the former National Bank is enlivened through its adaptive reuse and not relegated to a museological exercise. As experienced custodians, UQ have been equally ambitious and generous in their investment, bringing a unique program that enriches the building with occupation. The delicate insertion of services lifts a building completed in 1885 to a standard of modern amenity that is comfortably on par with any front-facing university building. This preservation and enhancement project ensures the building’s enduring vibrancy and relevance, anchoring UQ’s presence and amenity firmly within the Brisbane CBD.
Project Practice Team
Brian Donovan, Project Principal
James Du Plessis, Project Director
Amanda Robinson, Project Architect
Charlotte Canning, Project Architect
Lucas Leo, Team Member
Anna Berger, Team Member
Virginia Querol, Team Member
Michelle Rehn, Team Member
Charles Rower, Associate
Michael Scott, Senior Associate
Salman Muhammad, Associate
Project Consultant and Construction Team
NDY, Mechanical, Electrical, Hydraulics, Dry & Wet Fire
Form Commercial Group, Joiner and Metalworker
Architectus Conrad Gargett, Heritage Architect
Savills, Superintendent
Gleeds, Quantity Surveyor
Certis, Certifier
Webb, Specialist Lighting
EnergyPro, Electrical Sub-contractor
Queensland Heritage Masonry, Stonework
McMillan Heritage Plastering, Internal plasterwork
Peter Berger French Polishing, Timberwork
The Stone Restoration Company, Marble floor
Freddy’s Painters, Heritage Painter Sub-contractor
Citibuild, Partitions Sub-contractor
Bligh Tanner, Structure
ADG, Structure
ANV, Acoustic
Designer Rugs, Custom Rug Manufacturer
Milliken, Custom Carpet Manufacturer
Intralux, Lighting Manufacturer
