Talgai Homestead Ram Stud Shed | KIRK

The Talgai Ram Stud Shed was an underutilised structure on a property that gets high use. Talgai is a fully operational farm, where they also host gatherings and events. Rather than building an entirely new structure for their use, the client wanted to reengage with the heritage structure already onsite. This is a more sustainable approach with the revitalisation of a largely unused structure on the property.
The Talgai Homestead and Ram Stud Shed, being an important heritage site, the project was required to adhere to strict guidelines within the Queensland State heritage register. KIRK acknowledged that new fit out materials and fittings should be ‘of our time’ and of good quality. The onsite team had to be cautious and sensitive towards original and early fabric of the building.
Tallowwood Cabin | Fouché Architects

Located on a property owned by a young couple and their father / father-in-law, this project set out to create a modest secondary dwelling that would become a home for the father.
The surrounding tree canopy, access, views, and a desire to touch the ground lightly played a large role in defining the form of the home, while the external skin of the cabin was intended to not only to perform robustly in its environment, but to blend in unobtrusively with its natural surrounds.
The immediate bushfire threat on a proposed dwelling also placed added pressure on an already tight budget: the proliferation of native tree species as well as the zerocanopy setback we were going to achieve in squeezing a dwelling into the only developable area of the property meant the home had to achieve a BALFZ rating the highest possible bushfire requirement.
The Belvedere | KP Architects
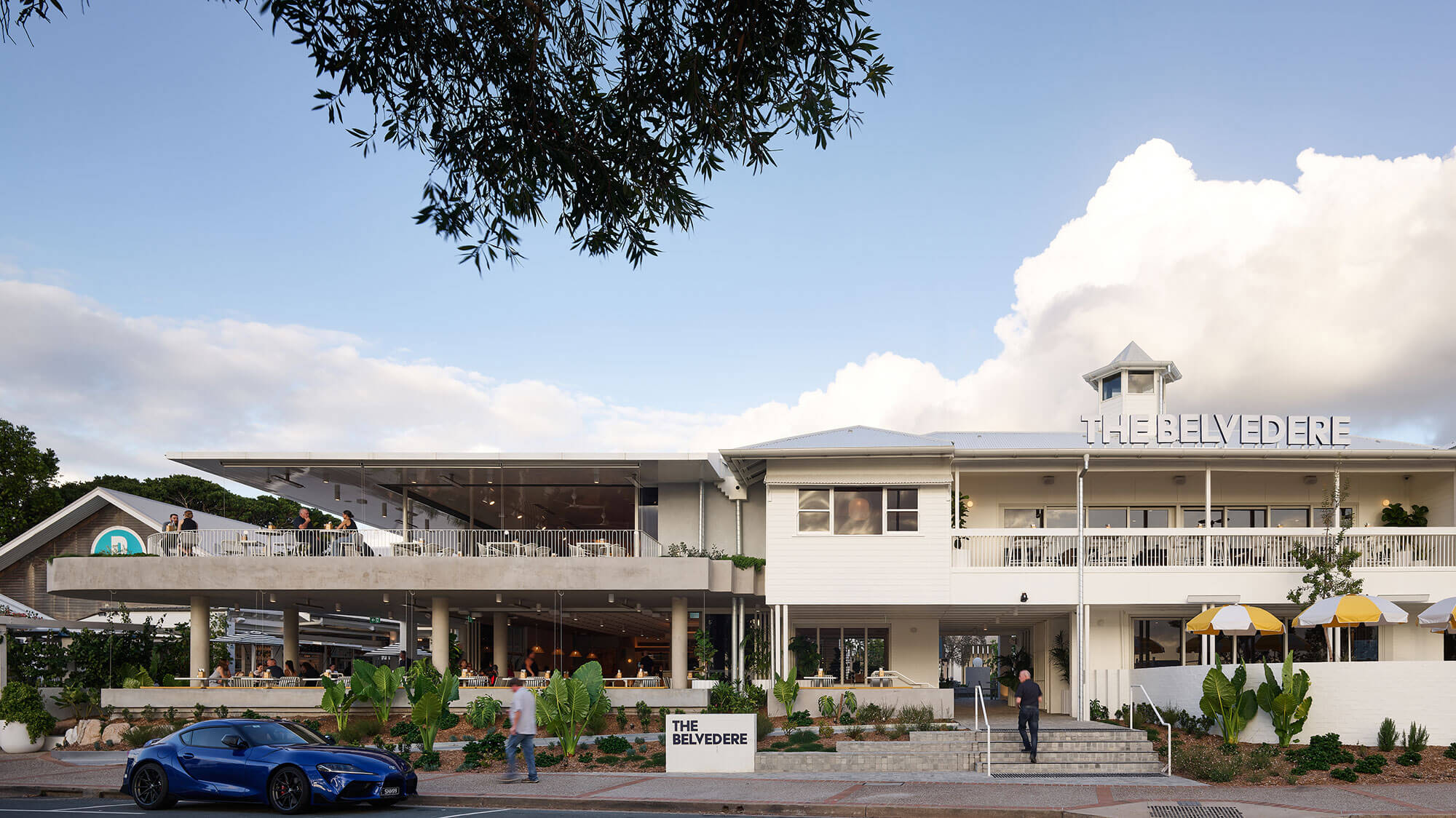
The Belvedere is located at Woody Point a small bayside suburb on the southern tip of the Redcliffe Peninsula. KP Architects were engaged to restore and transform the Hotel into a place for locals and visitors as a destination to enjoy the idyllic location by introducing a series of dining spaces that would take advantage of the bay views. The design strategy focused on removing the many layers of poorly considered additions over the 120 years of the Hotel to reveal the original fabric. Sympathetic interventions were integrated to establish a clear portrait between old and new, defining a timeline for future observations. To enhance the experience, a central courtyard space was introduced to shape a sense of arrival, allowing the customer to orientate themselves while visually engaging with the bay view beyond. Introducing more open spaces has resulted in a building that breathes, embracing Queensland subtropical climate.
Surrey Hills Garden Terrace | Kieron Gait Architects

A gentle reconfiguration of a decorative 1920’s home.
A new garden terrace acts as a filter between house and garden, managing change of level and orientation to allow the spaces to naturally connect. The terrace takes its material palette from the existing house, whilst its form anchors itself to the garden whilst bringing in light.
Internal reconfigurations used the strong lines of the existing picture rail to curate openings. The new kitchen connects to the dining room and can be configured to open to the garden or terrace with shutters that can be drawn to shield from the low western sun. Small interventions include a window seat, bathroom, laundry, powder room and lighting.
The swimming pool was given a new setting by bringing garden to the coping and building a pair of diving platforms hovering over the pool edge whilst much of the lawn has been given over to native planting .
The Hub, GHD Brisbane | GHD Design
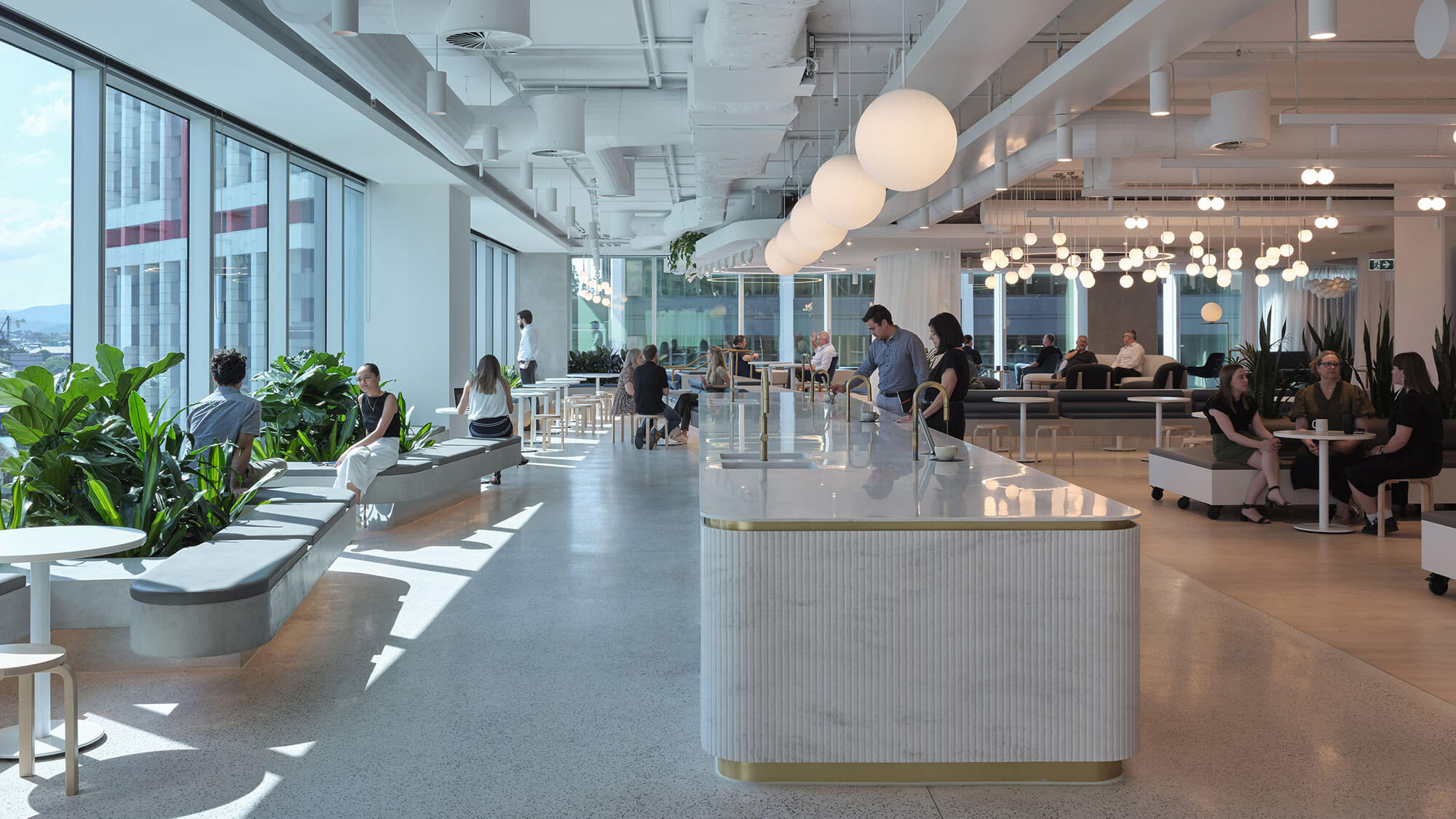
The Hub on level 8 of GHD’s Brisbane CBD office was initiated following a two-year _Future of Work_ research project identifying aspects that draw people back to the office and attract a new generation of employees. The key spatial elements of the project are the social café, the collaboration lounge and the innovation hub. The social café, a vibrant communal space with stunning views, fosters connection. The adjacent innovation lab provides adaptable workshop settings or combined with the café for large networking events. Stepping up to the raised lounge creates a sense of formality and privacy for more structured communication in softer meeting settings. The Hub creates dynamic solutions to address the changing facets of the contemporary workspace. The result is increased employee engagement, smarter solutions and increased client satisfaction.
The Island House | BDA Architecture
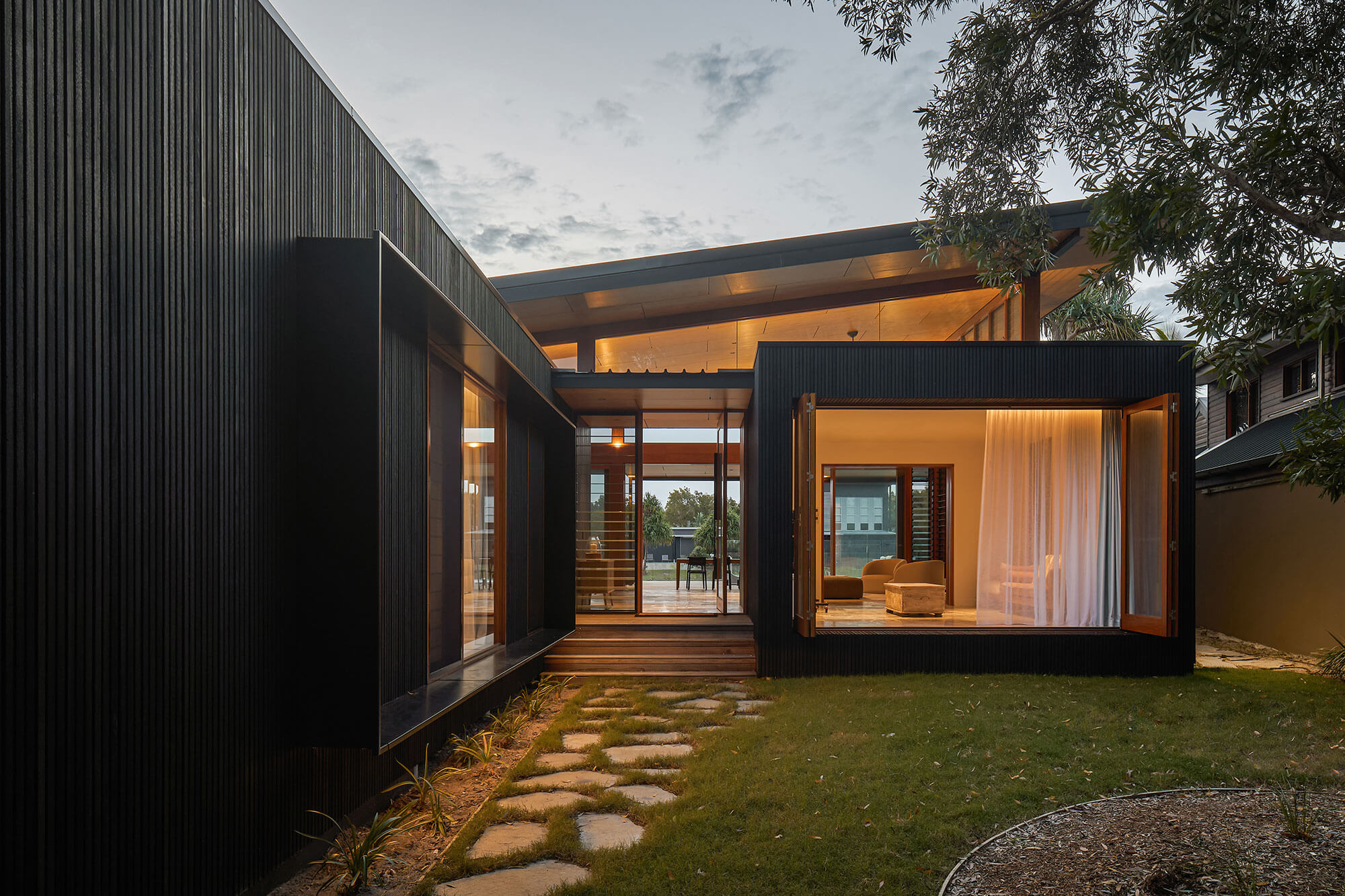
The Island House is a home away from home. Located on South Stradbroke Island (Minjerribah) the holiday home nestles within the natural landscape allowing the residents to seamlessly be connected with the rainforest and the local wildlife.
The pavilionlike forms define the public and private spaces. The materiality of the charred timber clad box defines the private bedroom wing whilst the new guinea rosewood datum line with the clerestory glazing and plywood ceiling identifies the public areas.
The architecture aspires to reinforce the identity of place through site positioning, a climatic response, retention of the existing landscape and adaption of raw materiality. The natural material palette of charred timber and new guinea rosewood creates a warmth and connection with the surrounding native trees.
The dwelling aspires to create a series of interior sequential spaces that change in scale, experience and materiality whilst providing visual connections to the Minjerribah landscape.
The Leaf : A Garden Pavilion | Hollindale Mainwaring Architecture

In the middle of Brisbane suburbia The Leaf is a garden pavilion situated in the spectacular surrounds of an elegant heritage listed residence Eulalia.
Whilst respecting the historic functionality of the old house the client wanted a lifestyle taking advantage of the subtropical climate and garden by creating a contemporary outside living space. So as not to detract from the heritage value of the house the idea evolved as a separate structure for shade and weather shelter for outside living, relaxation and cooking particularly, whilst taking advantage of the ambience of subtle blend of the Australian and Asian inspired garden.
There is always the naive temptation to opt for a pastiche that copies and mimics the tectonics of the old house. The Leaf was conceived as invisible and visually quiet, relating to botanical context, respecting the integrity of the surrounds and view vistas from the verandas of the residence.
The Ninth Middle Ridge | Cox Architecture

The Ninth was developed for Aura, a private operator of Independent Living design on an existing 18 hole Golf course. It occupies an underused site in the northeastern corner of Middle Ridge Golf Club comprising 74 independent retirement living units apportioned across three buildings.
The proposal was structured around the creation of a village green at the heart of the three buildings.
Pedestrian access is organised under sheltered links to promote social activity, community and connectedness between residents. The village green looks out over the putting greens of the golf course and reciprocal relationship of views and backdrop are formed.
The stepped buildings use language of brick screening elements to direct views.
The scheme minimises the removal of existing vegetation and maximise views to the course and Silver Ridge beyond. The project creates a community identity within the site and has a symbiotic relationship with the Club offering shared services.
The Greenhouse | Blight Rayner Architecture
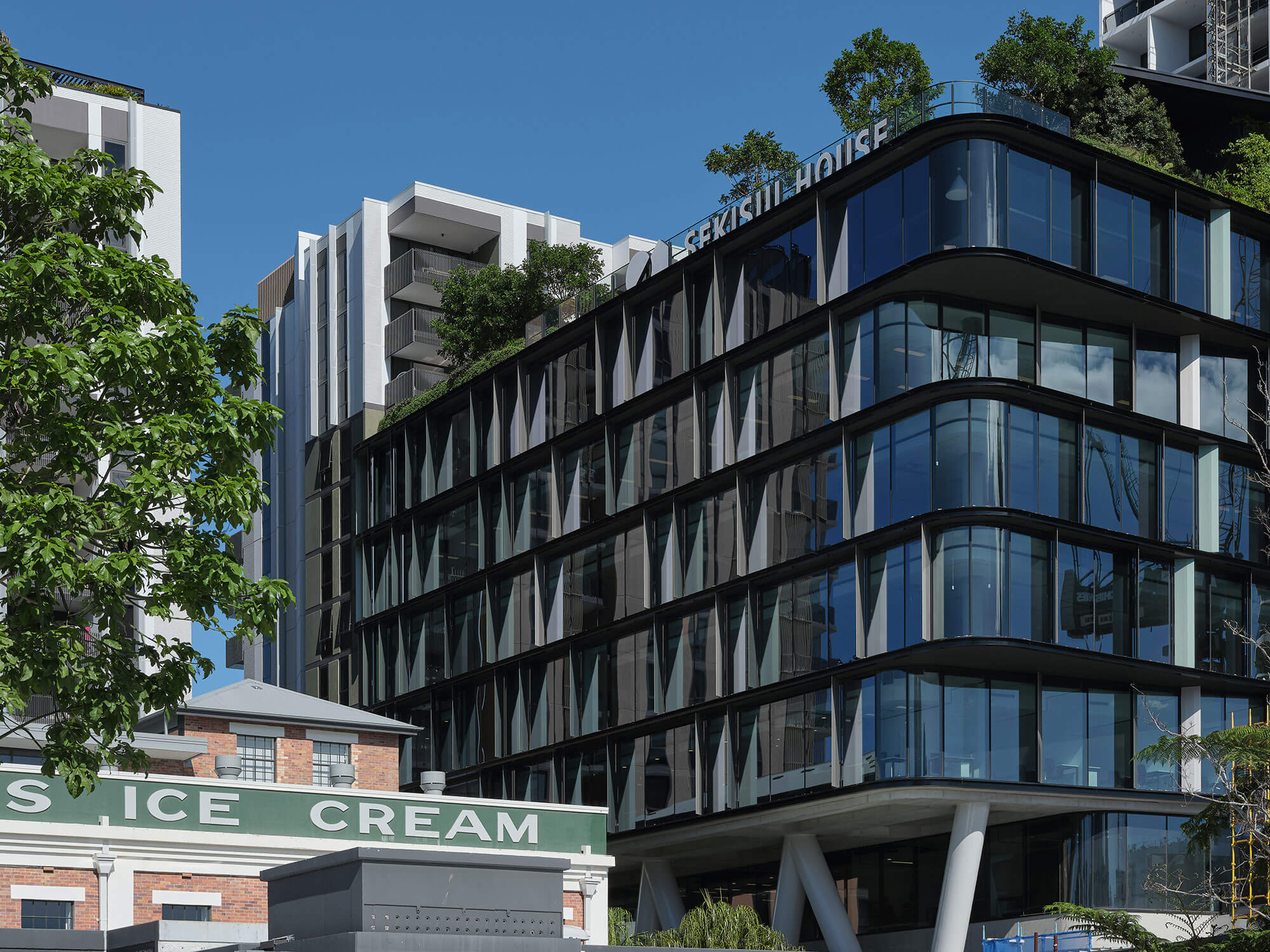
The Greenhouse is designed to be a jewel box within the dense, high rise context of West Village. It is an 8 level office building located on an inner site originally intended as an apartment building but changed to offices in order to create increased daytime activation to the precinct. Its form is designed to act as an organic counterpoint to the adjacent historic, masonry St Peters Ice Cream building the existing jewel of the precinct, so as to maintain its singular identity.
The building is elevated above basements and a ground level that already existed, creating a new upper ground level and laneway that adds to the precincts existing network. Using diagonal columns to land on existing load points, the building base recesses to create breathing space for the old factory and extensive greenery that enriches experience of the upper ground plane.
The Grove | Jamison Architects
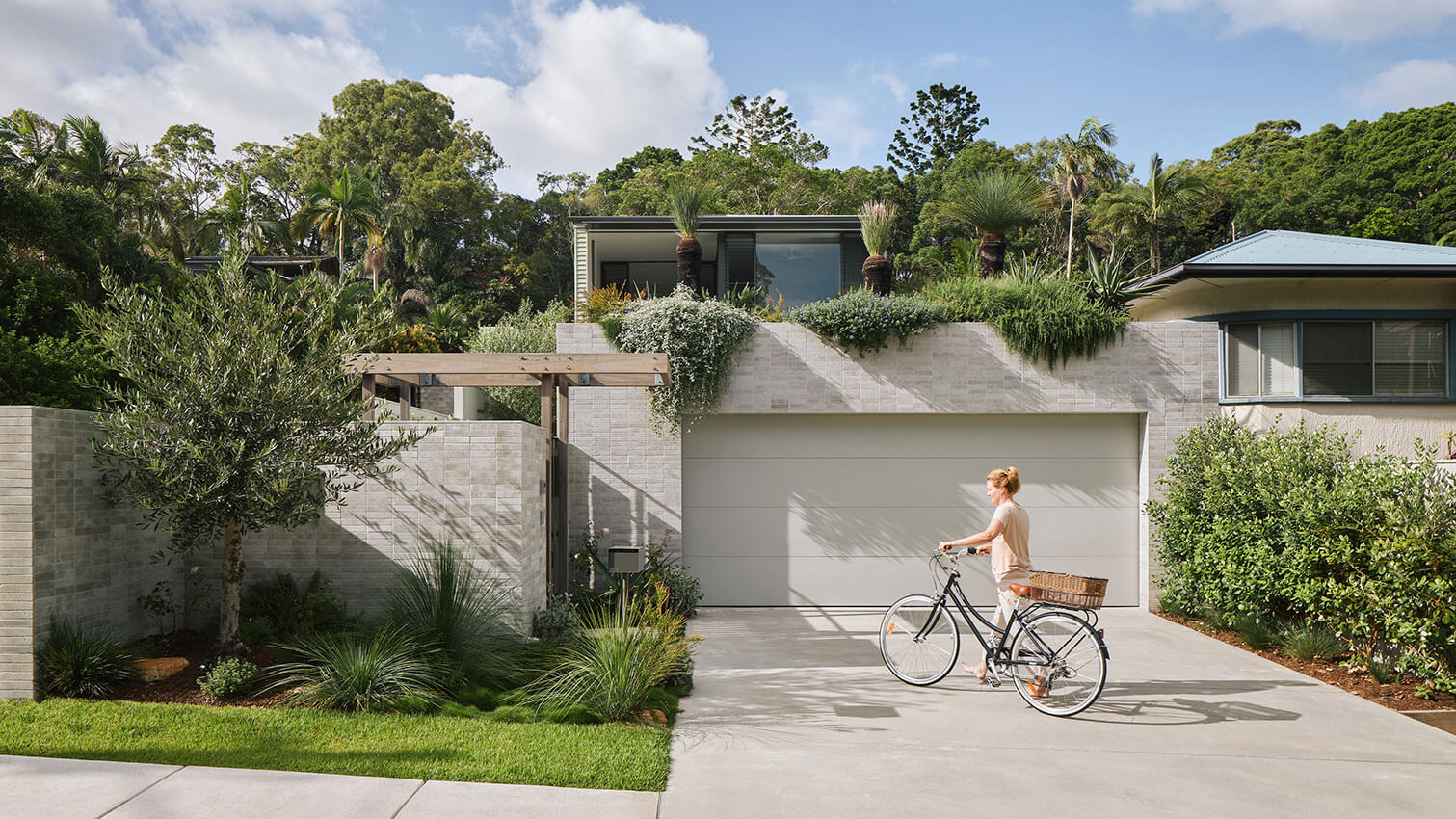
The Grove is a new residential project located in the beachside suburban community of Burleigh Heads. The home is an open, light-filled space with a strong connection to the surrounding environment. It is nestled into its unique, natural context, backdropped by the Burleigh Heads National Park.
The design intent was to establish a connection to place and strengthen the relationship with the beautiful local context within its subtropical region. Natural amenity is borrowed and occupants can view through and over a series of green spaces both within and beyond the site that appear to merge.
A passive solar design and void maximises natural light deep into the plan, and enables natural cross-ventilation, cooling and heating.
It is a timeless, efficient, regional design that prioritises its relationship to the landscape, local context and sub-tropical climate to maximise site potential and budget, while enhancing liveability and positively contributing to the neighbourhood environment.
