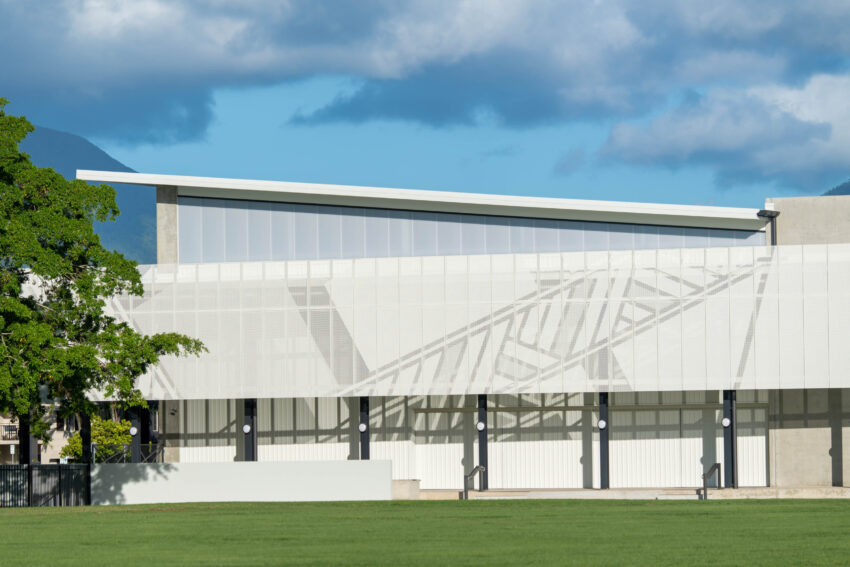Cairns State High School Multipurpose Hall, Bou-wa | TPG Architects

2024 National Architecture Awards Program
Cairns State High School Multipurpose Hall, Bou-wa | TPG Architects
Traditional Land Owners
Year
Chapter
Queensland
Region
Far North Queensland
Category
Sustainable Architecture
Builder
Photographer
Project summary
Cairns State High School was founded in 1917. The new three court multipurpose hall, accommodates learning, performance and community space at the gateway to the center of Cairns.
Principal Chris Zilm said, “Important to the school was that the building could perform in a variety of configurations as well as define a new aesthetic for State School buildings, sensitive to the story of the local people and environment. From a stage for the 70-piece orchestra or a whole school assembly for the 1670 students for the first time in the school’s history.
Designed in consultation with First Nations students, staff and community members, our architects interpreted the brief with creativity and commitment to quality. The end product has exceeded our expectations with custom design and fabricated features integrating in a simple colour palette.”
Bou-wa has become a destination for international training and aims to welcome Olympic Teams in the future.
Important to the school was accommodating a variety of configurations as well as defining a new aesthetic for State School buildings sensitive to the story of the local people and environment.
Accommodating a 70-piece orchestra, whole of school assembly for the first time. Run Health/Physical Education lessons and Centre of Excellence programs. Designed in consultation with First Nations students, staff and community members, our architects interpreted the brief with creativity and commitment to quality. The end product has exceeded our expectations with custom design and fabricated features integrating in a simple colour palette.
Entering the building results in an experience of awe and appreciation.
Client perspective









