Three Garden House | PARABOLICA
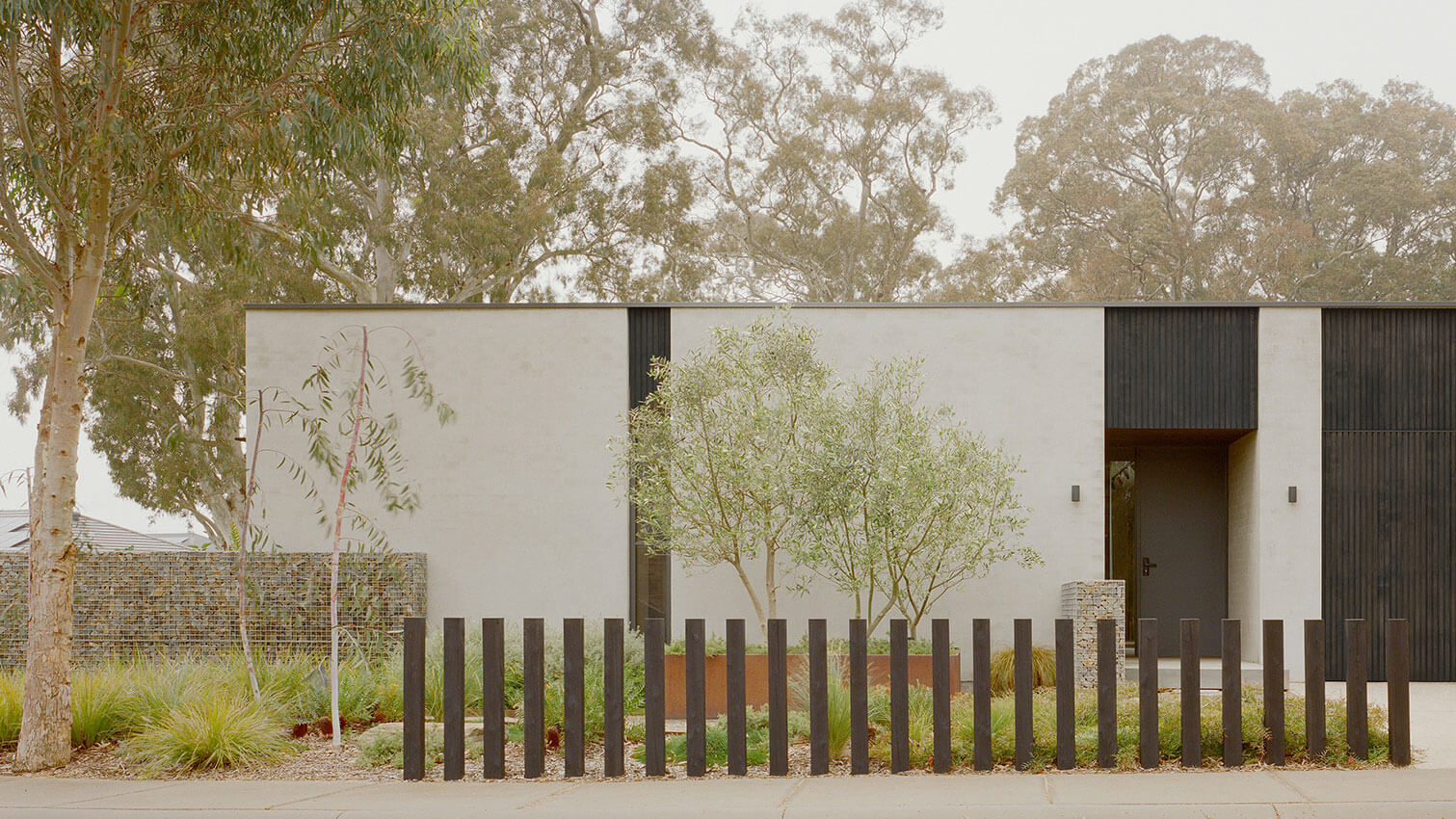
Designed to suit the lifestyle of our clients in the twilight period of their lives, and celebrate their life-long passion for gardening, the home immerses the inhabitant within nature.
The dwelling was conceived as an introspective home; one which focuses inwards with a courtyard garden at its heart. The front garden is home to native plants and trees which are in harmony with the surrounding landscape of the hills. The remaining land is populated with the many diverse plants, flowers and fruit trees that were relocated from our clients’ previous garden.
The layout of the dwelling is based on a simple, rectilinear floor plan. Circulation is wrapped around the internal courtyard which is visible through large, protected areas of glazing. A subdued material palette enhances the greenery and contributes to a peaceful and immersive experience of the home.
Thyne House Extension Project | Xsquared Architects with Robert Carroll & Associates

The Thyne House Extension Project provides a place for disadvantaged young people at risk of homelessness to thrive as they navigate a path to a productive and sustainable future within the local community and integrates learning and life skills opportunities with supported accommodation.
The project is also a contemporary homage to the 150-year history of Launceston brick construction, and to the industrial buildings that originally occupied the site.
Because of the building’s strong social agenda, it is important that it is a well-designed example of its typology, and we are proud that an exemplary housing solution has been delivered within a standard budget.
A strong physical presence and a respect for the heritage of the site respond to the cultural contexts of the site and the city in which it is located. Delivering a compelling design at a reasonable price supports the case for government investment in social housing.
Timber House | Mather Architecture
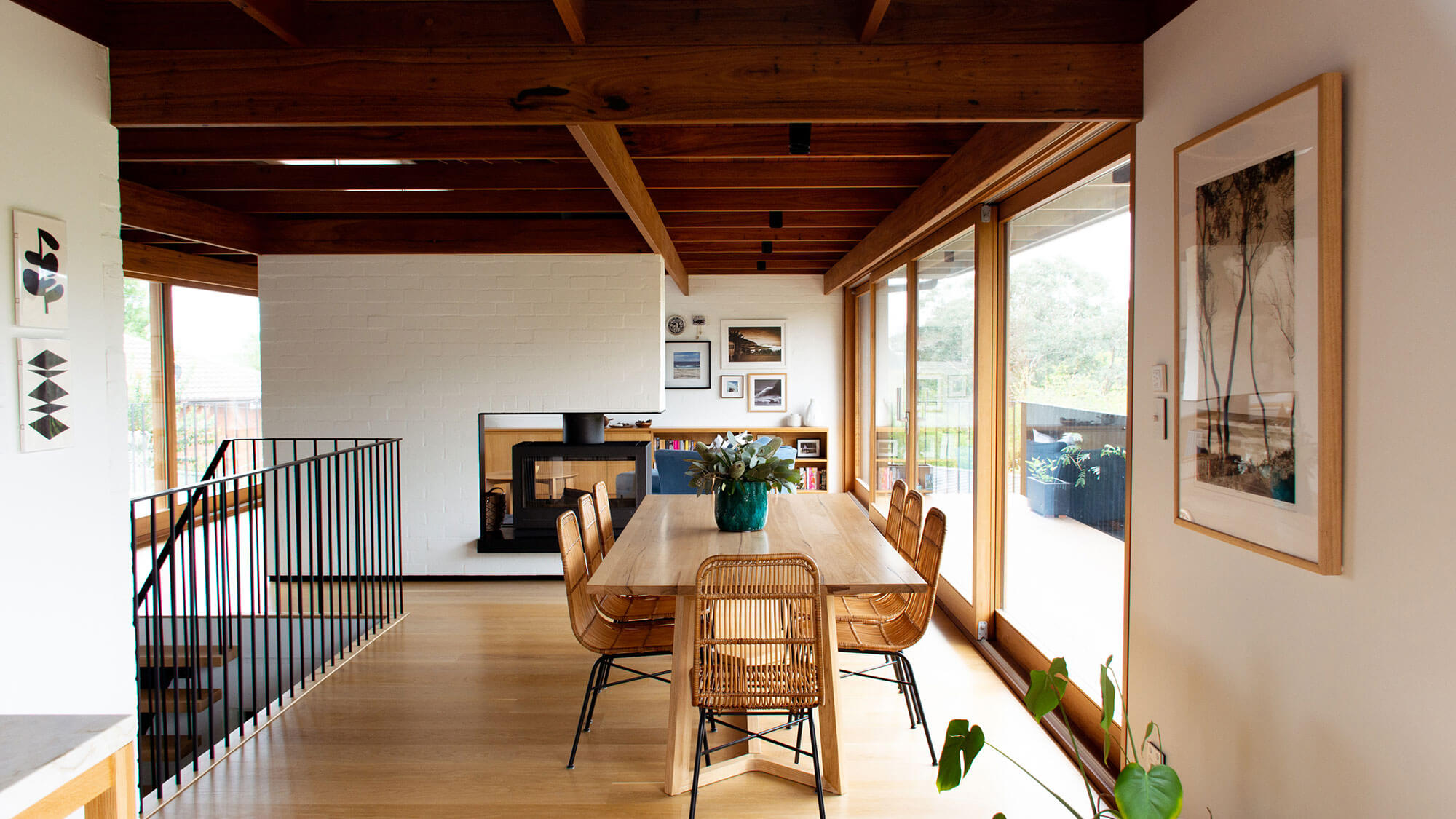
Timber House showcases how existing buildings with character and charm can be successfully transformed for modern family living. The 62 sqm extension and clever reconfiguration of functional spaces has brought new life to this 1970s home originally designed by Harkin & Ziersch Architects from Melbourne.
Existing features, including timber ceilings and clerestory windows, have been revived and celebrated, with new clerestory windows bringing in additional natural light and a soft illumination to the space. New timber flooring, joinery and ceiling linings result in a delightfully warm and comforting home. Expansive doubleglazed windows capture views to outside and lush vegetation, while drenching the living areas with natural light.
Stage 1: new garage/workshop and a selfcontained unit under the main home for multigenerational living or guests. Stage 2: master bedroom suite was constructed along with a reconfiguration of internal spaces. Stage 3: new kitchen, dining, and living areas featuring clerestory windows.
Tiwu Kumangka (Blackwood Library and Community Centre) | DesignInc
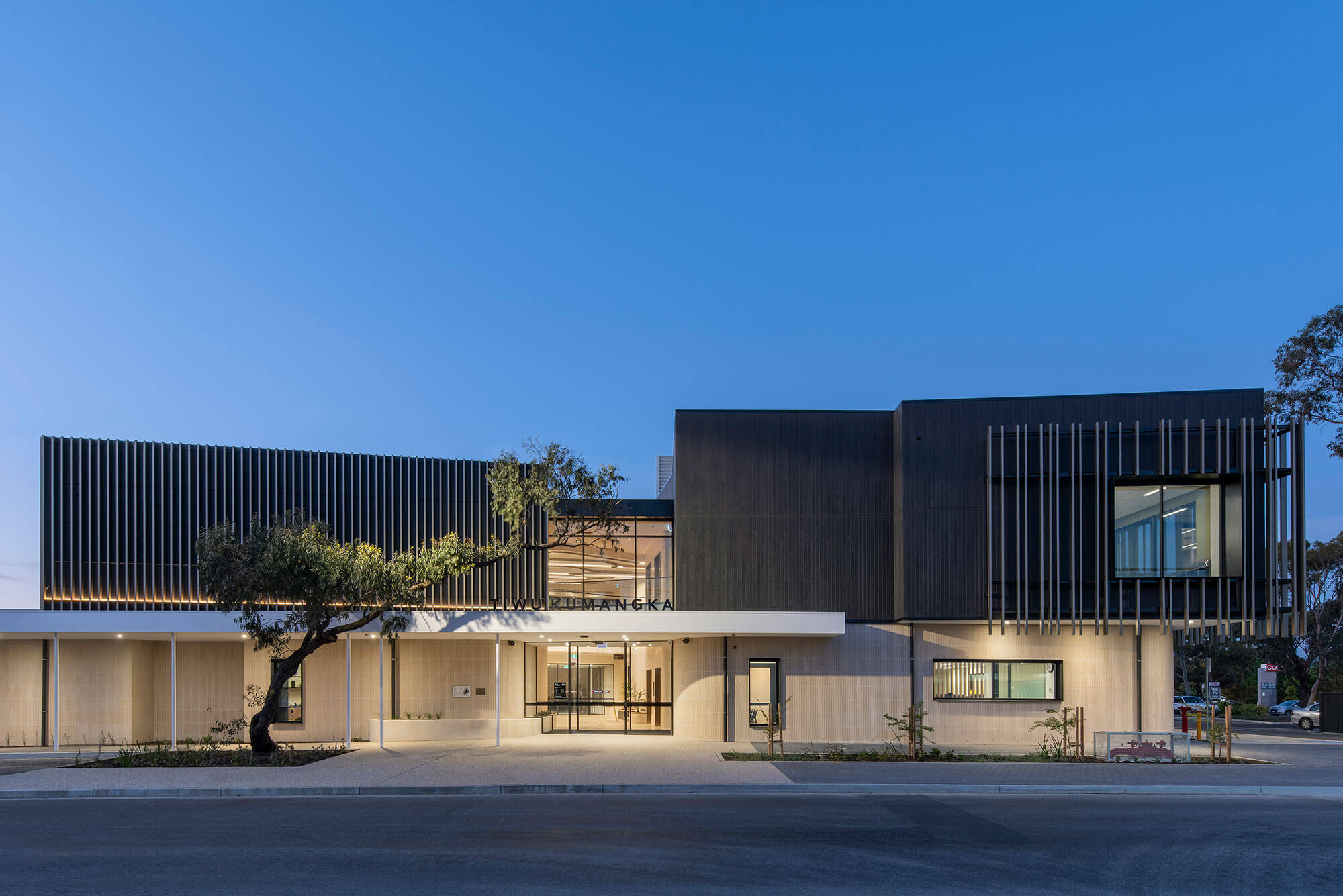
Tiwu Kumangka’ celebrates the coming together of community services and a library within the hills-based suburb of Blackwood. The project is a catalyst for the revitalisation of the town centre, catering to the needs of locals and responding to the council’s vision for a vibrant and active public realm. Tiwu Kumangka responds to its local context with a natural material palette and architectural details referencing the wide variety of landscapes within the City of Mitcham. The building’s scale, visibility, and accessibility invite the community to wander through its central ‘street’, providing pedestrian access to the adjoining street, shops, cafes, and Waite Street Reserve. The transparency and permeability of the building’s design promote the shared experiences and activities within. Shifts in volume and scale invite enquiry, connection, creativity and exploration through flexible community spaces.
TL Robertson Library Refurbishment | Hames Sharley and Schmidt Hammer Lassen Architects in Association
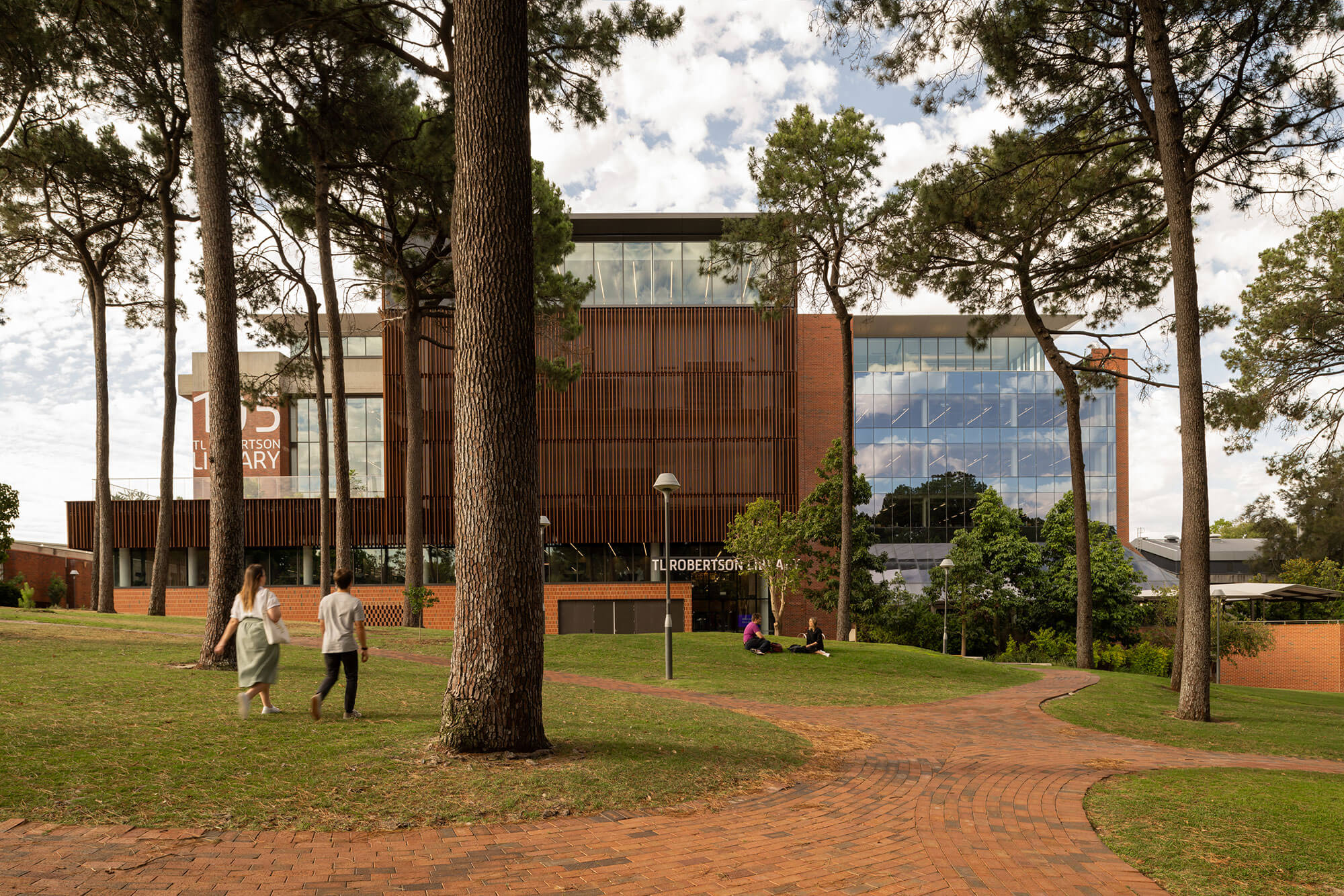
Originally constructed in 1972, the brutalist TL Robertson Library is Curtin Universitys largest and most historic building. Its refurbishment sought to redefine the purpose of the campus library, shifting away from preserving books towards prioritising social connection and a sense of community.
The library’s collection of books was consolidated and relocated to a high-density compactus system, freeing up space to accommodate a spectrum of learning settings; from social learning on the lower floors to silent study areas on the upper floors. The relocation of services enabled the addition of a new seventh level, with an event space that allows the library to host functions with up to 200 guests.
The previously enclosed building has been redefined to enhance its permeability and accessibility, with more legible entries, open floor plates and light-filled spaces, positioning the library as a beacon at the heart of the campus.
Tomich House | Mark Jeavons Architect with Ohlo Studio
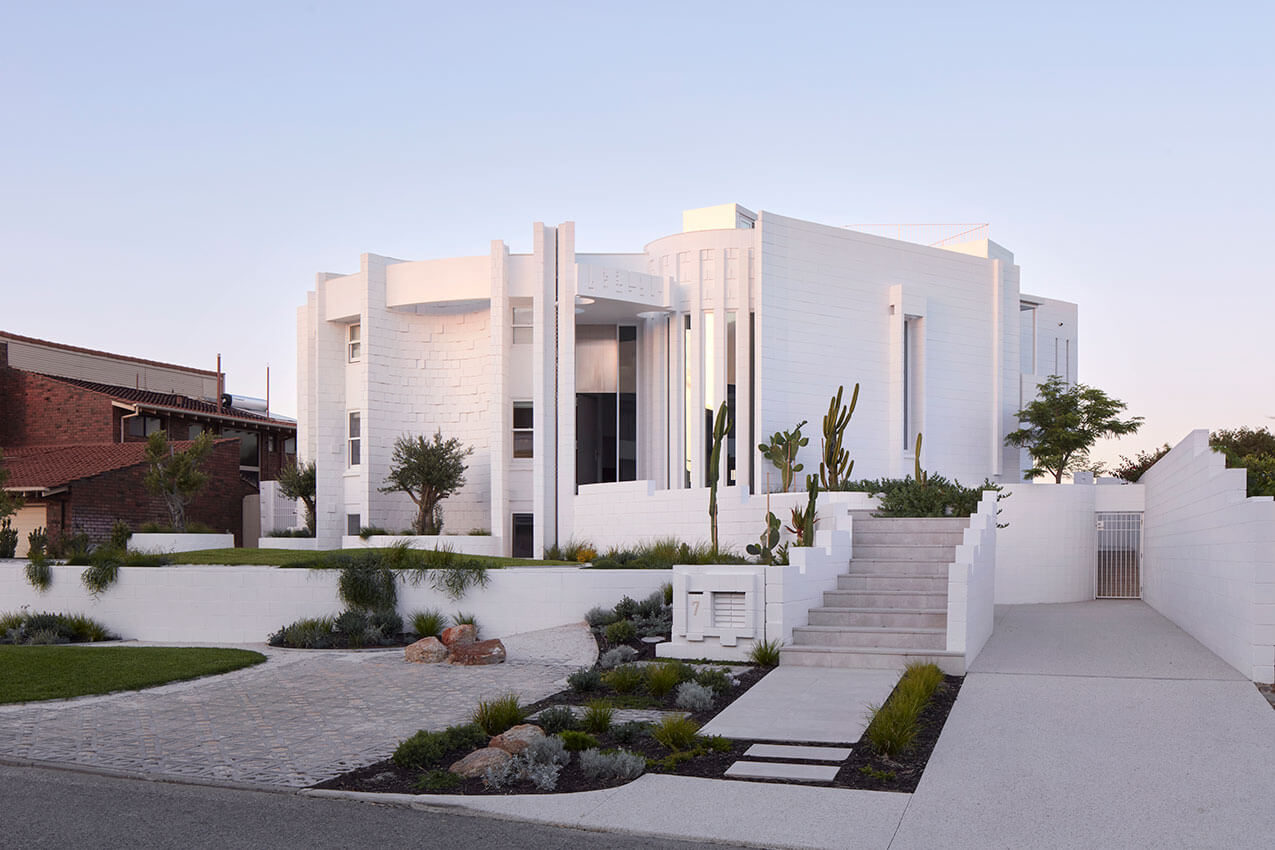
Completed in 1971, Tomich House stands as one of Iwan Iwanoff’s most distinctive houses. However, multiple alterations and a threelevel extension in 1986 deviated from the architect’s original vision resulting in compromised planning and gradual disrepair.
Guided by thorough research into Iwanoffs oeuvre, a comprehensive restoration and adaptation was undertaken. Revitalisation of the original character of the house was achieved through thoughtful replanning and the use of finishes and detailing sympathetic to Iwanoffs original design. Sustainability was prioritized through innovative approaches that seamlessly integrate new technologies while restoring and uncovering heritage architectural fabric.
The Tomich House renovation stands as a contemporary ode to Iwanoff’s architectural legacy by achieving a harmonious fusion of old and new, while preserving the essence of his original design and adapting it to modern living.
550 Spencer Street – Catching the Sun | Kennon
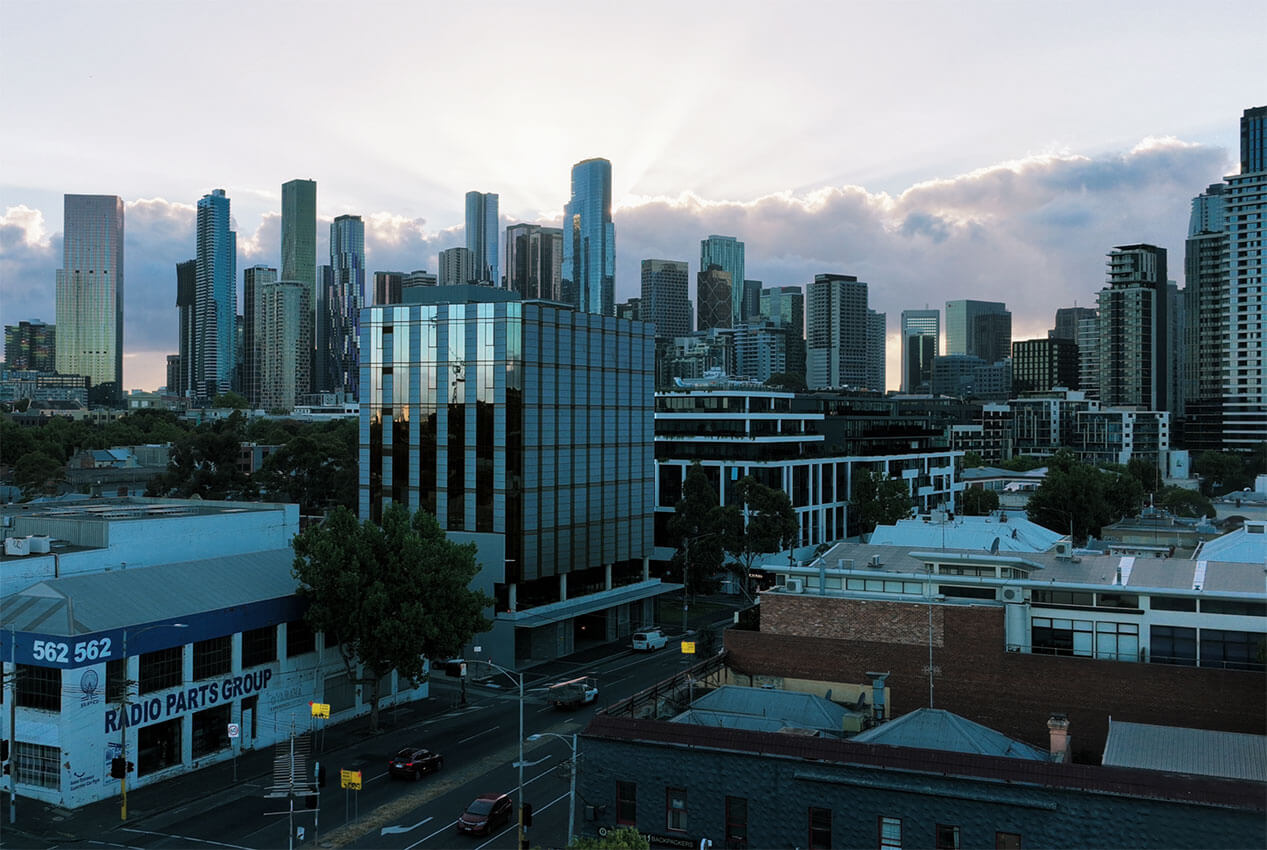
550 Spencer Street is the first building in Australia to produce energy from its own façade.
Remediating a contaminated former petrol station the new formal composition references the post war modernist commercial architecture in Melbourne wrapped in an Australian first highly technical façade system, 550 Spencer Street is a striking contemporary architecture founded on performative principals controlled with a restrained elegance.
Product innovation is a significant contributor to 550 Spencer and contribution to our building industry. An idea that was developed and processed through an arduous assessment criterion to be deemed fit for purpose to the Australian Code of Construction is now available to the industry wide.
Sensitively addressing the residential interfaces and the existing high street context of Spencer Street, 550 Spencer Street contributes to an exciting emerging mixed use precinct on the city fringe through a dynamic façade considered pedestrian experience.
Transport Access Program – Tranche 3 | Transport for NSW Urban Design (Public Transport & Precincts)
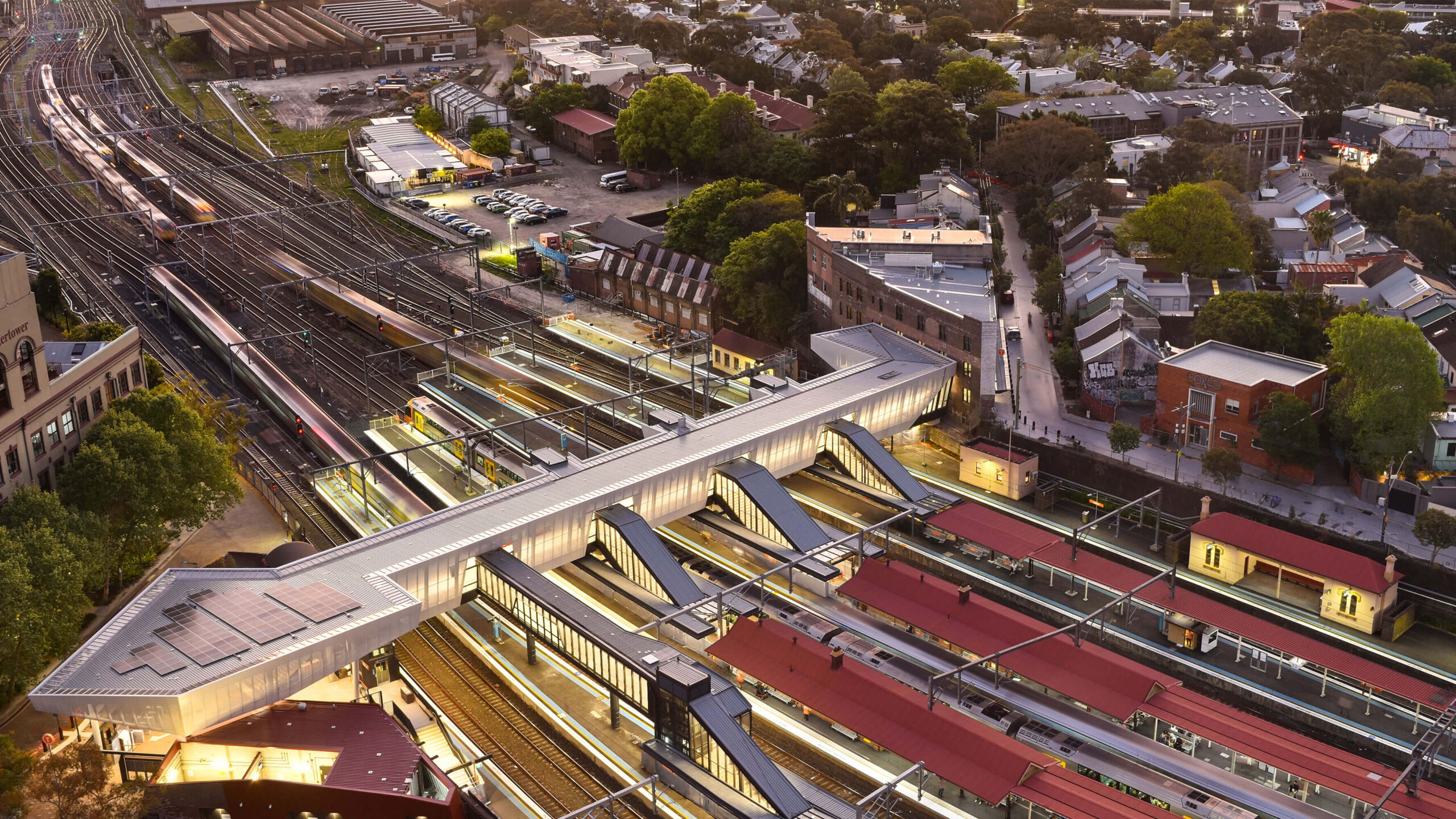
The Transport Access Program (TAP 3) is a 10year, billion dollar project of station precinct upgrades across NSW. Design managed by Transport for NSWs Urban Design Team, the program goes beyond accessibility compliance to deliver bespoke, safe, pedestrianfriendly environments in complex urban neighbourhoods, regional towns, and heritage settings.
The TAP 3 program challenges traditional thinking, bringing an architectural and urban designled process to one of the most heavily regulated sectors within the built environment. The program spans 54 station precincts across city, intercity and regional networks.
It has delivered valuable place benefits that could easily have been abandoned in favour of cost and compliance. Improved access comes hand in hand with urban heat mitigation, Aboriginal and heritage interpretation, intuitive way finding and reduced visual clutter. By championing strong contextual public domain principles from the beginning, these station upgrades move beyond standardisation and repetition to positively contribute to the communities they serve.
Transurban | Bates Smart

Transurbans new workplace, located in Sydneys Poly Centre, achieves elegance by focusing on the essentials only. The base building architecture with its long, skinny floorplates, double height spaces and large concrete buttresses helped us to derive three interior principles.
1.Focus on simple but strong ideas, to sit cohesively within the base building.
2.Play with volume and shape, to buffer the space and create key moments of welcome and effect.
3.Prioritise the workzones to have just as much intent and impact as frontofhouse spaces.
The client floor avoids embellishment, instead demonstrating a few bold moves from the moody arrival in the lift lobby to the impressive glass conference rooms. A simple stair connects to the workfloors below, where workstations are reduced in density and illuminated by diffuse light. The interior cleverly integrates a material palette that speaks to Transurbans portfolio Sydney stone, concrete, steel and digital artworks.
Tree House | DunnHillam Architecture + Urban Design

This house has as its central organising principles two things; the established garden and the kitchen table. During the previous 20 odd years of occupation of this house by the clients those two elements were almost the same thing. The majority of meals were eaten at a large table in the garden, and though the brief was to provide a more allweather solution to dining there was also a desire to keep the connection and feel of being in the garden.
The design of this house has dual ambitions; to provide a quiet retreat for two busy professionals, and then at other times to welcome family and friends. Further, the house seeks to demonstrate a way of living that creates more gentle density in our established suburbs and to give an old house another couple of hundred years of useful life.
