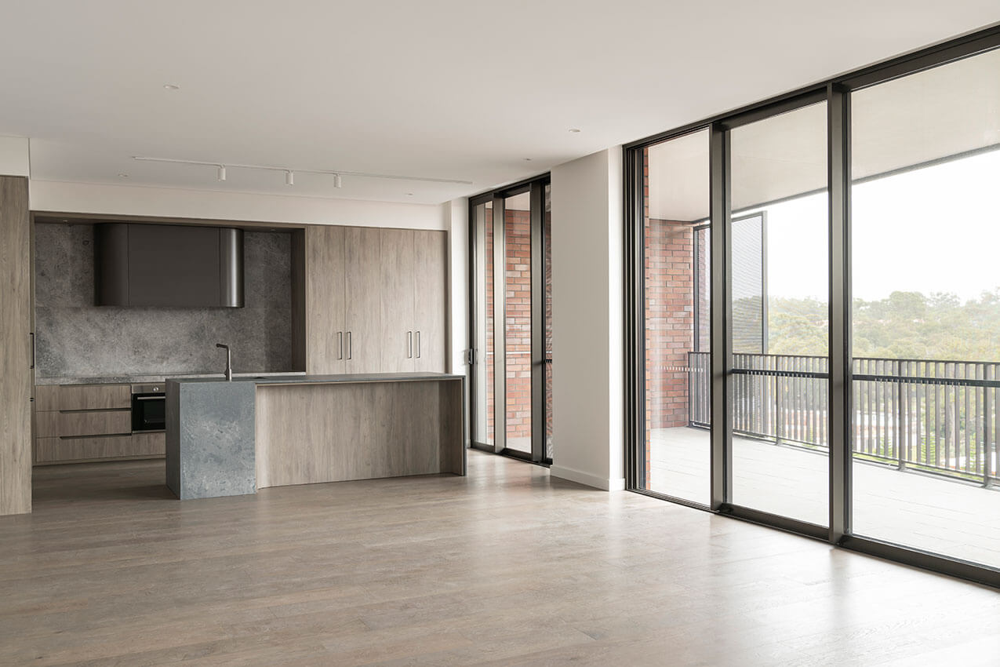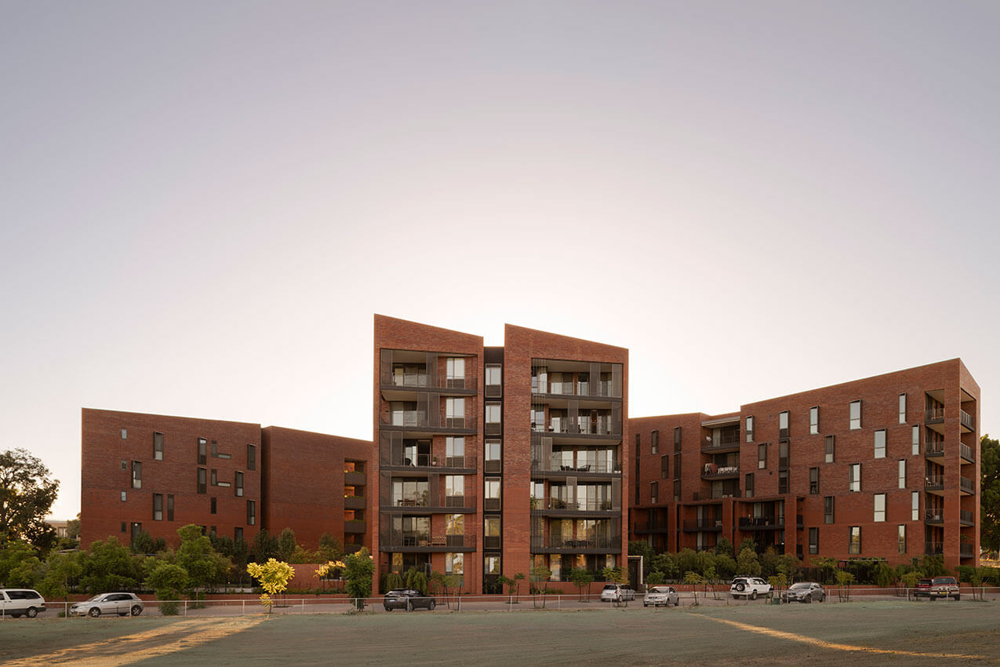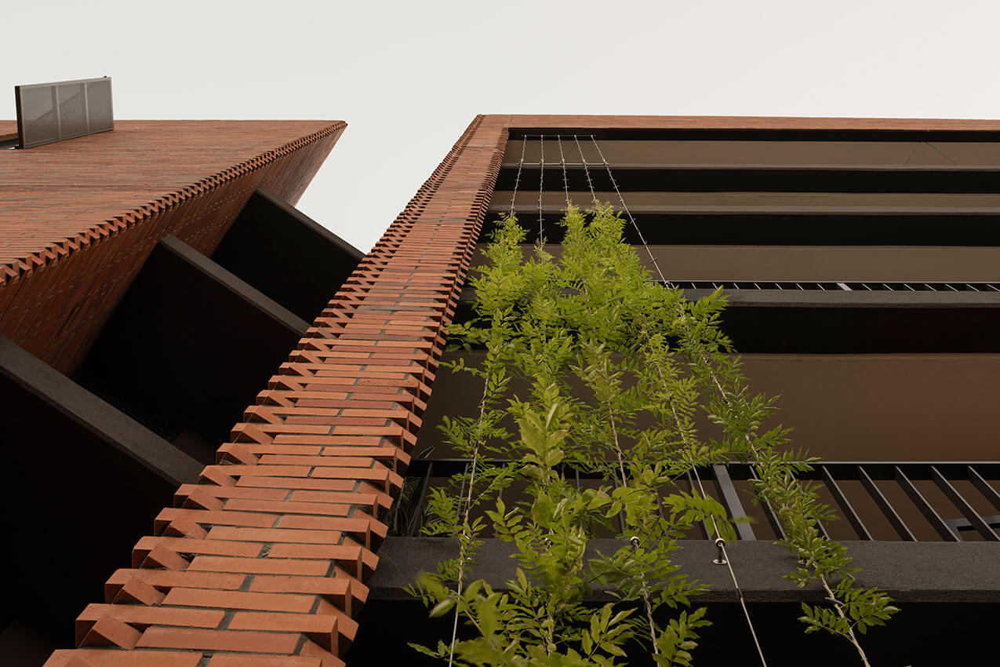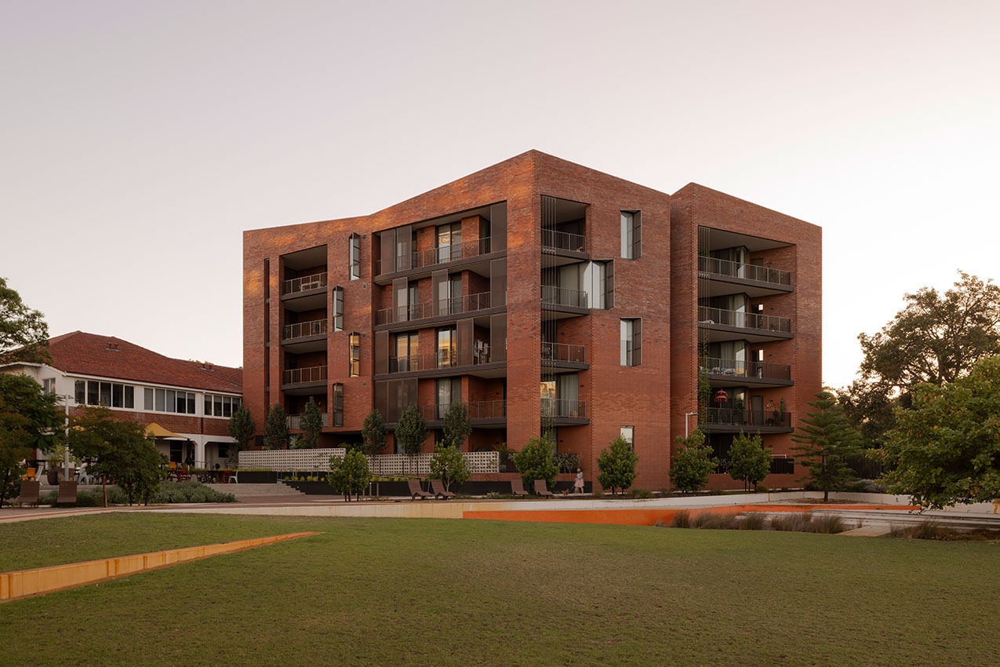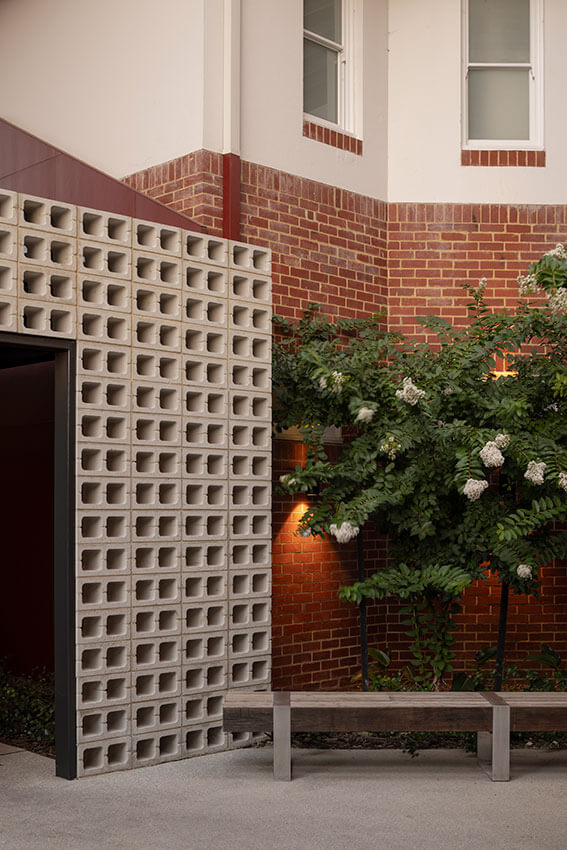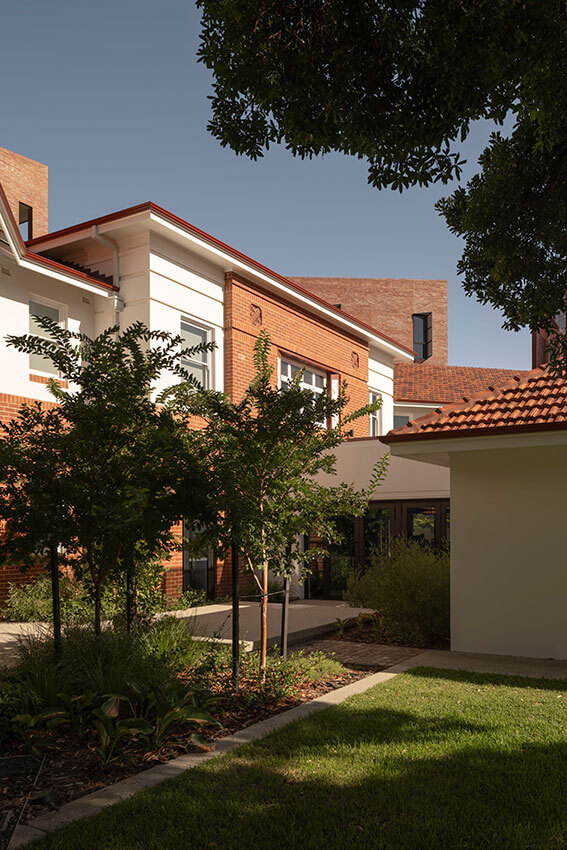Victoria House | MJA Studio and FINESPUN Architecture and PLACE Laboratory with Palassis

2024 National Architecture Awards Program
Victoria House | MJA Studio and FINESPUN Architecture and PLACE Laboratory with Palassis
Traditional Land Owners
Whadjuk people of the Nyoongar nation
Year
Chapter
Western Australia
Category
Residential Architecture – Multiple Housing
Builder
Photographer
Media summary
This project at Victoria House involves significant Restoration, Alteration and Addition to a State Heritage asset designed by AE Clare in order to adapt it into a true mixeduse development with a long future ahead.
Originally constructed in 1938, Victoria House carries the heritage legacy for the Shenton Park Rehabilitation Hospital site and has been designed as the centrepiece of the Montario Quarter redevelopment. The retention of Victoria House enables the public to engage with the building with modern adaptations providing for hospitality and health uses.
Careful study of the materiality of Victoria House directed the Project team to develop a material palette for the new buildings that was sympathetic and a built form which is referential so that they can exist comfortably in polite conversation.
Victoria House is a clear example of the benefit of collaborators and clients working with shared vision, principles and passion towards an exemplary outcome.
2024
Western Australia Architecture Awards Accolades
Paediatric health service provider Western Kids Health is the largest commercial tenant at Victoria House. Founder and Managing Director, Nicole Pates, explains what stood out to her:
The space. There is room to move. Kids need room to move and Victoria House allows us to utilise the space and high ceilings to provide dedicated areas to different age groups. The high ceilings, jarrah floor boards, beautiful natural light and art deco features make it feel more like a home than a medical clinic, which is exactly what we want for our families
Client perspective

