Larrakeyah Passchendaele Refurbishment | GHD Design
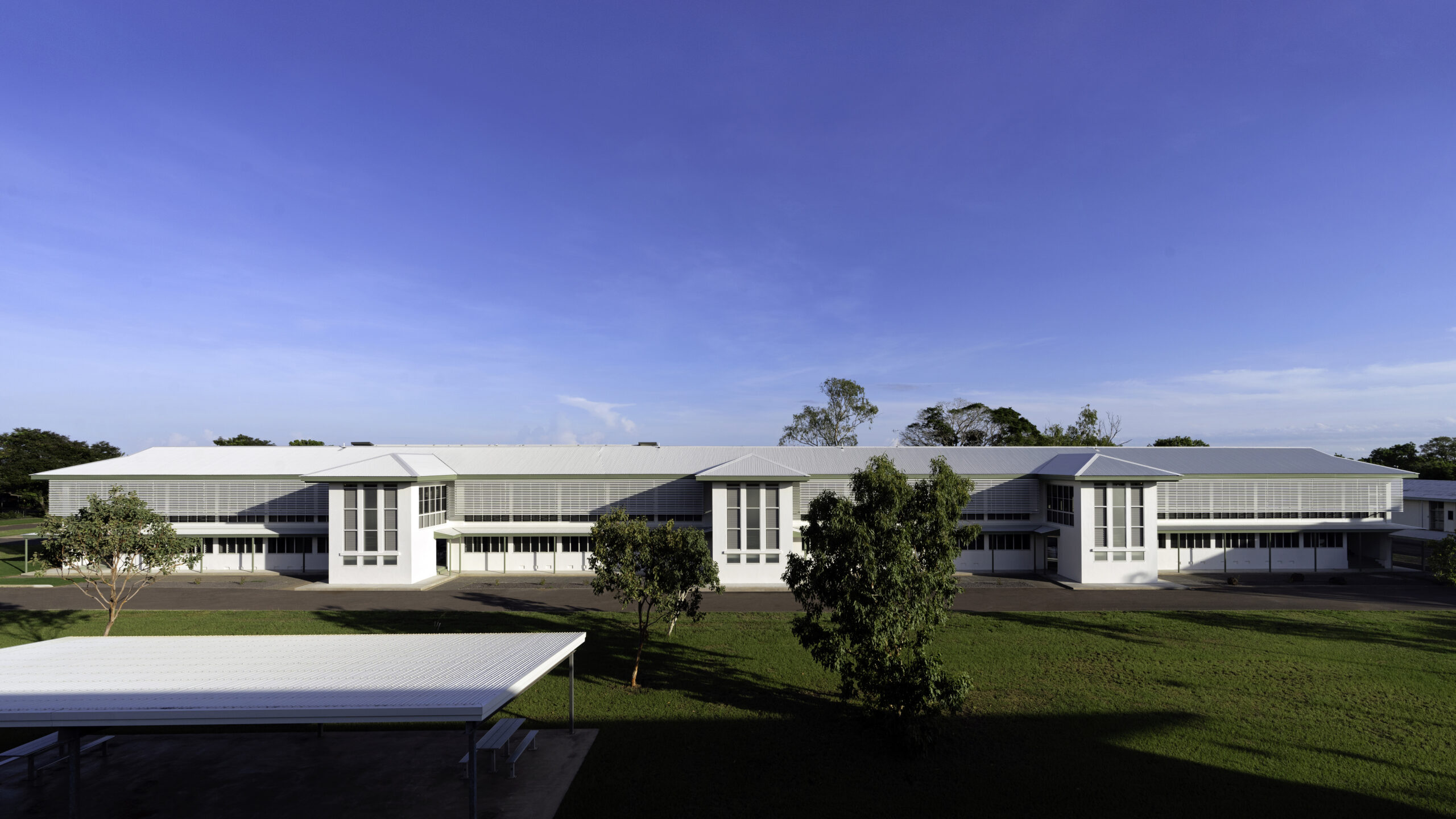
Mantra Pandanas Apartment Renovation (copy) (copy) | DKJ projects.architecture

Charles Darwin University – DANALA Education & Community Precinct | MODE

Akeyulerre Healing Centre | Susan Dugdale & Associates
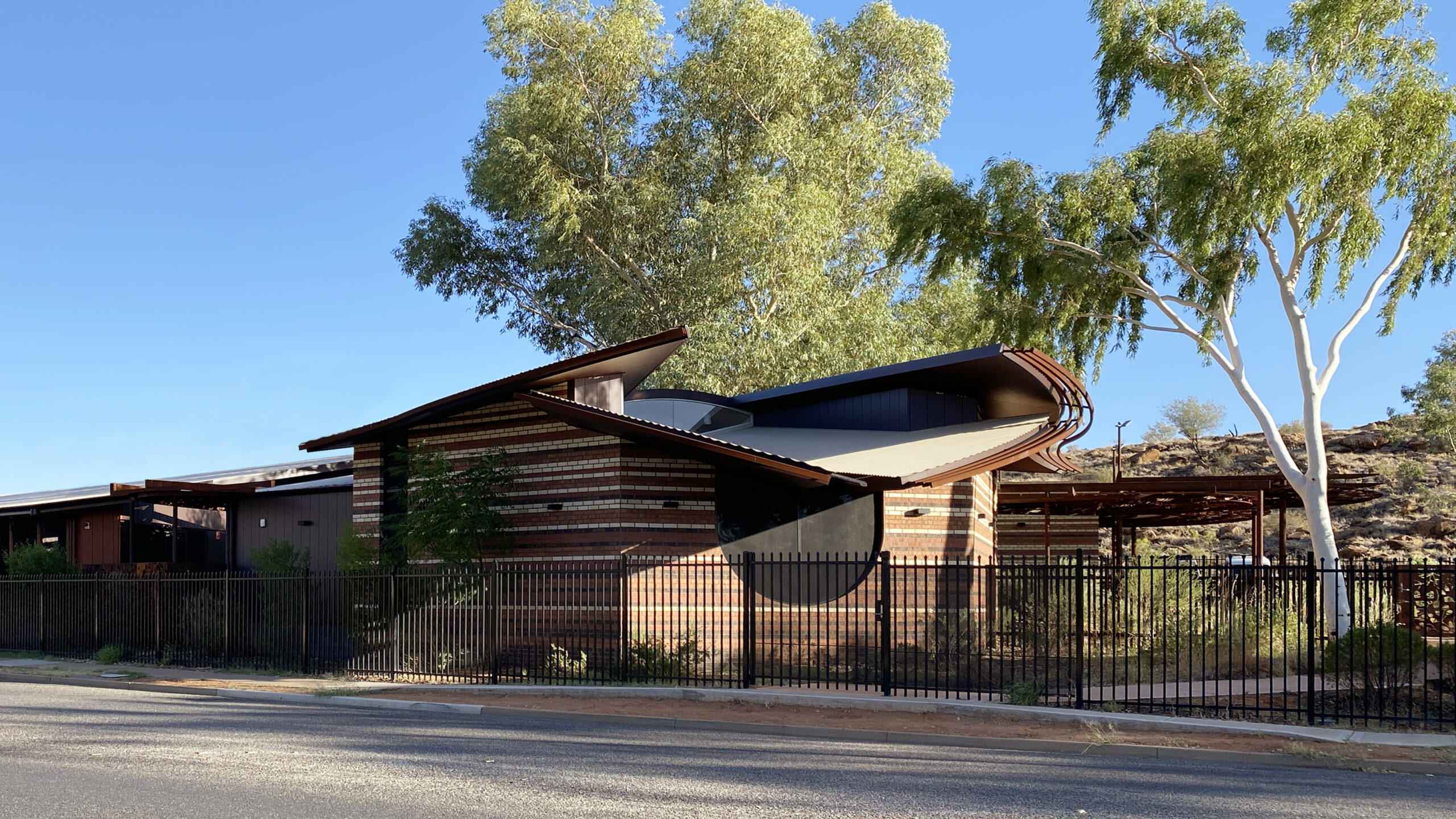
Lyons Cottage | MODE
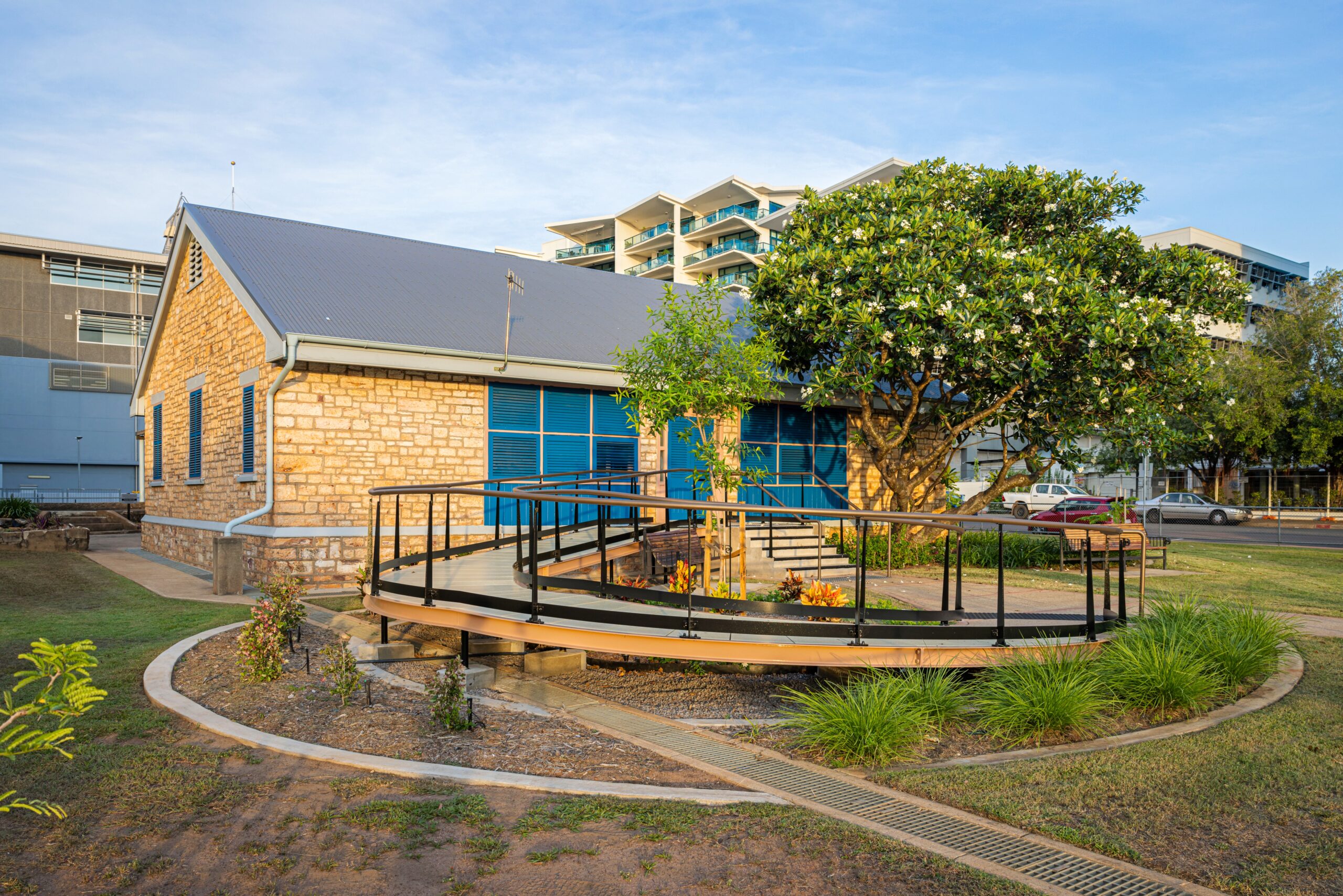
Berrimah Farm Science Services Building | MODE
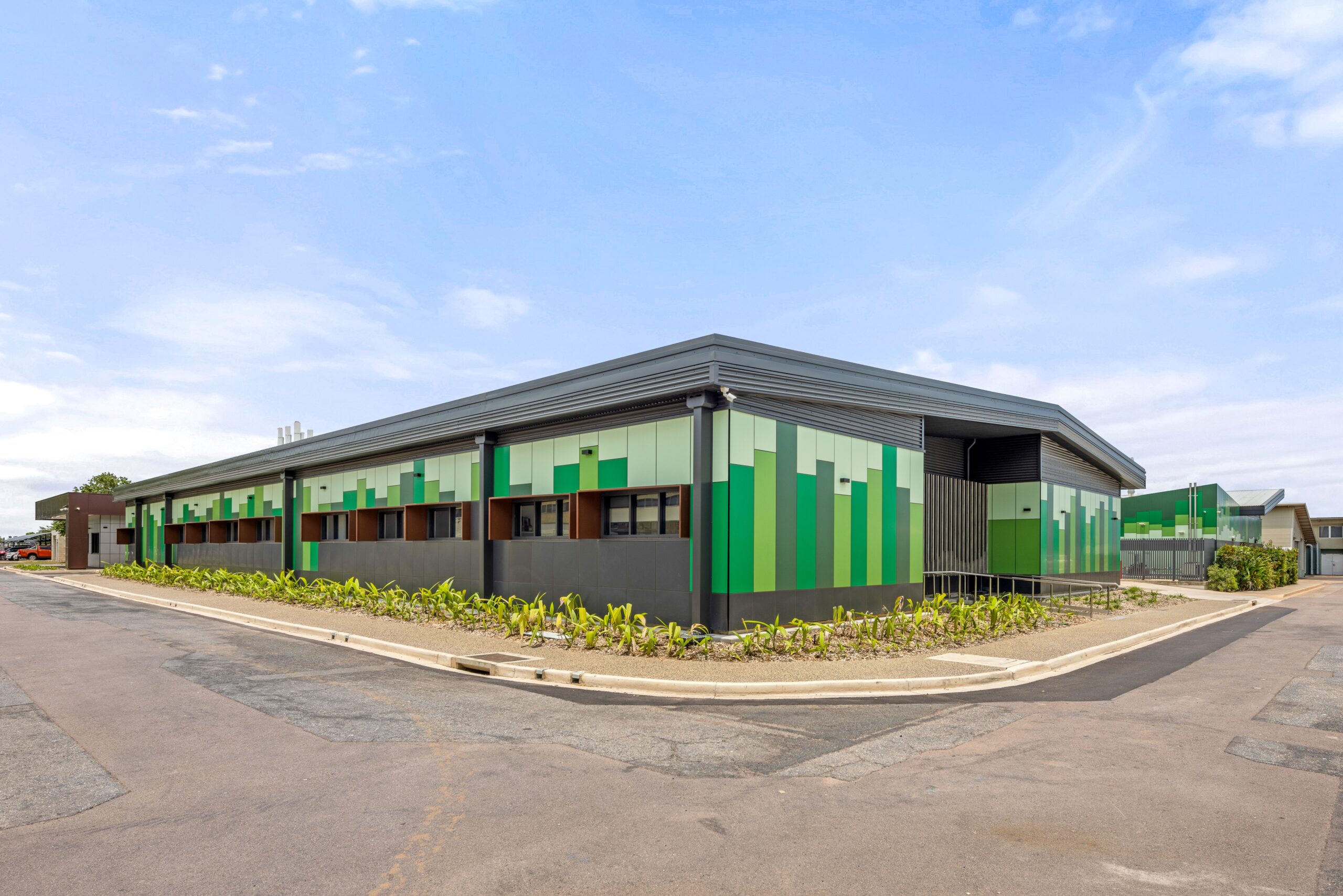
Palmerston Bus Interchange Roof Extension | Platt Architects

Jabiru Health Centre | Platt Architects
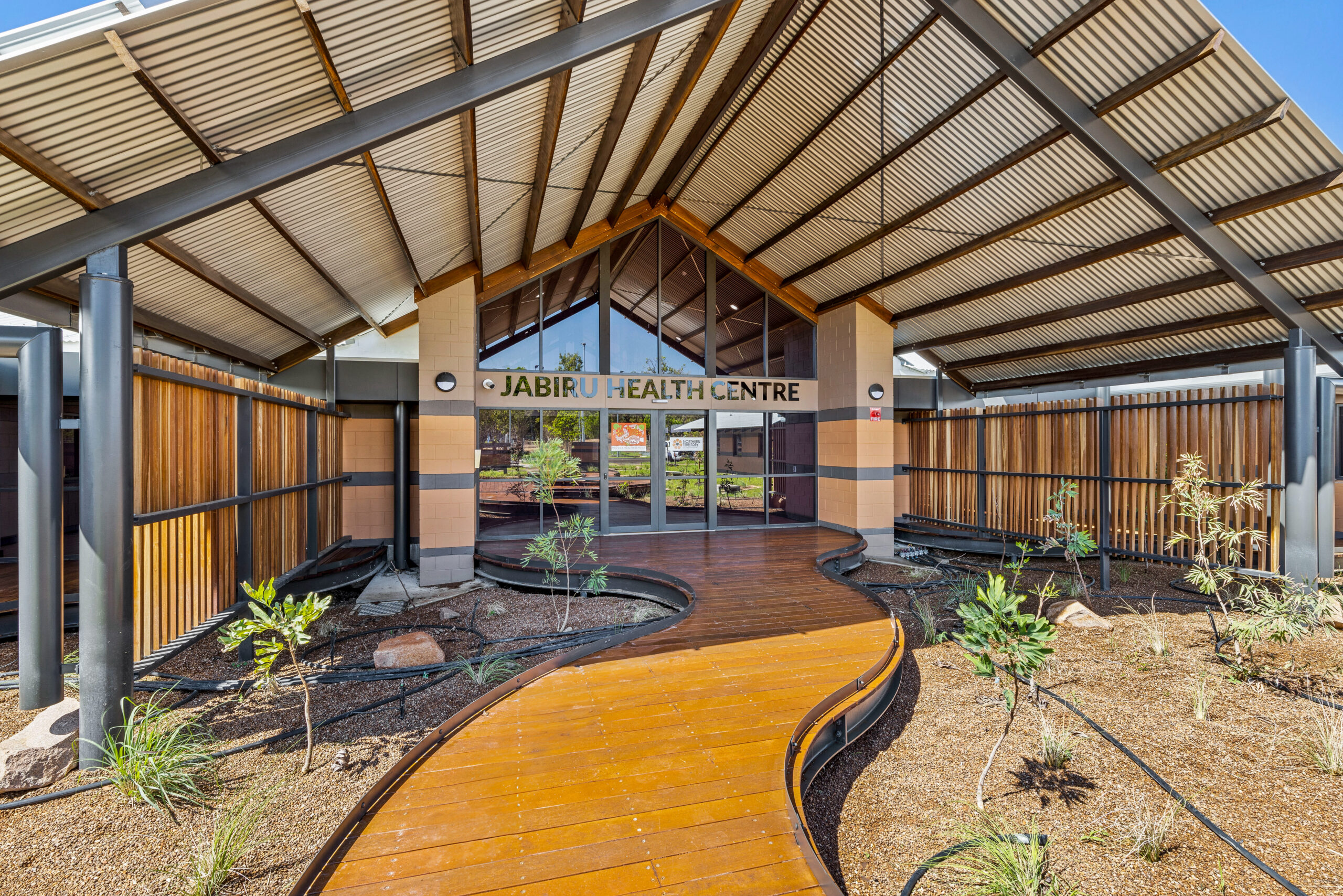
Essington School Early Childhood Learning Centre | Bennett Architecture

M+J Builders Office Fitout | Hames Sharley

