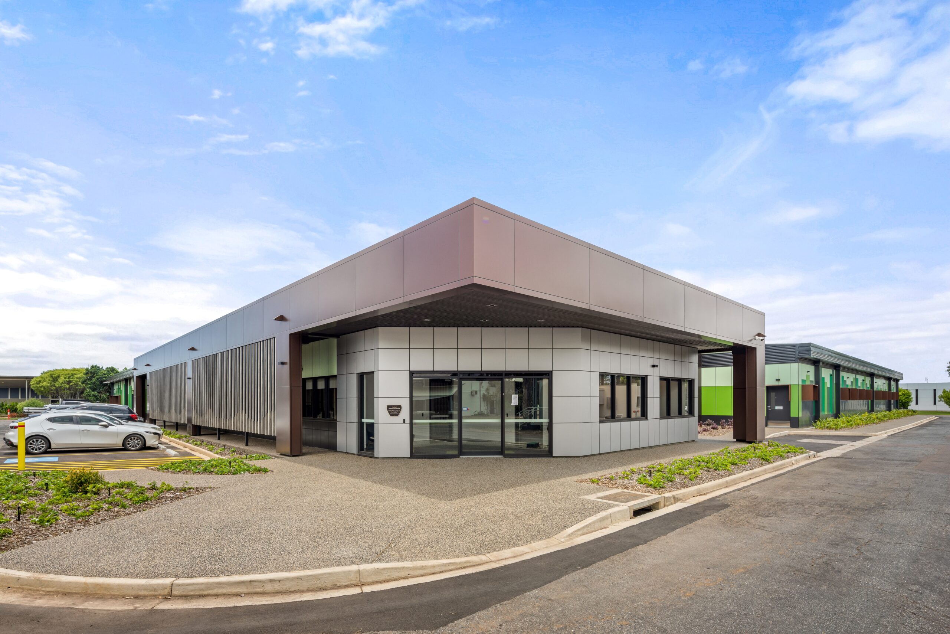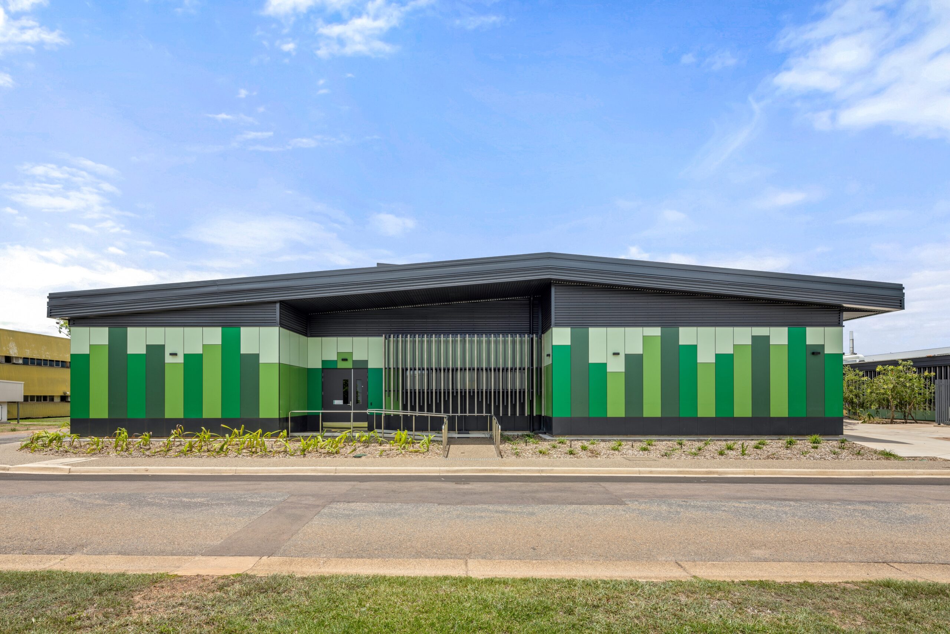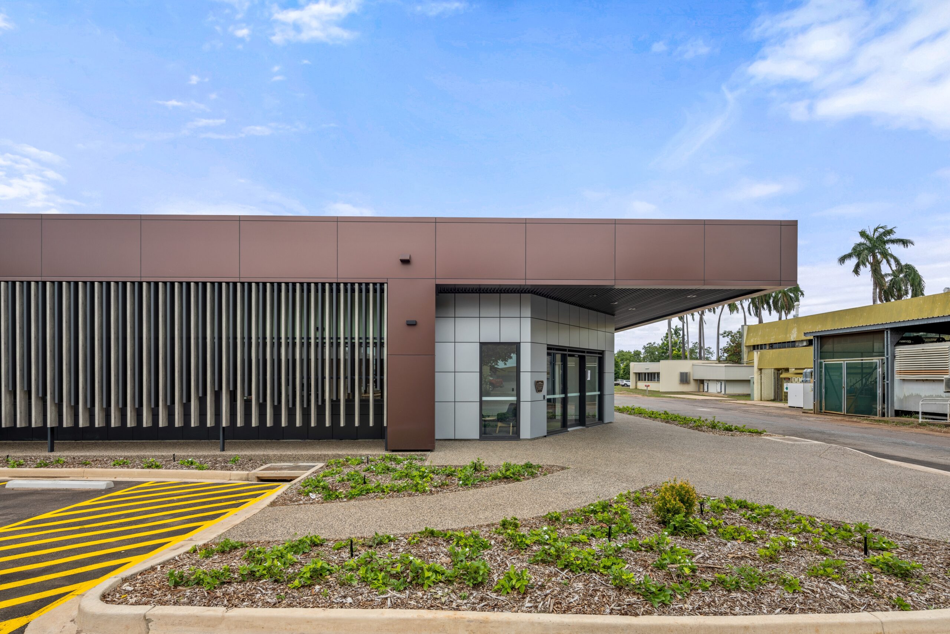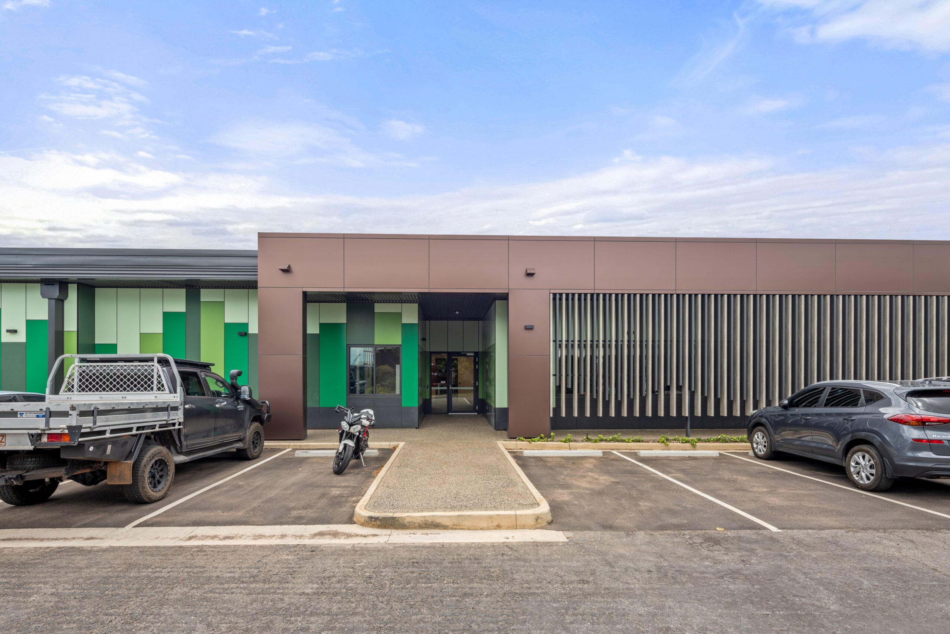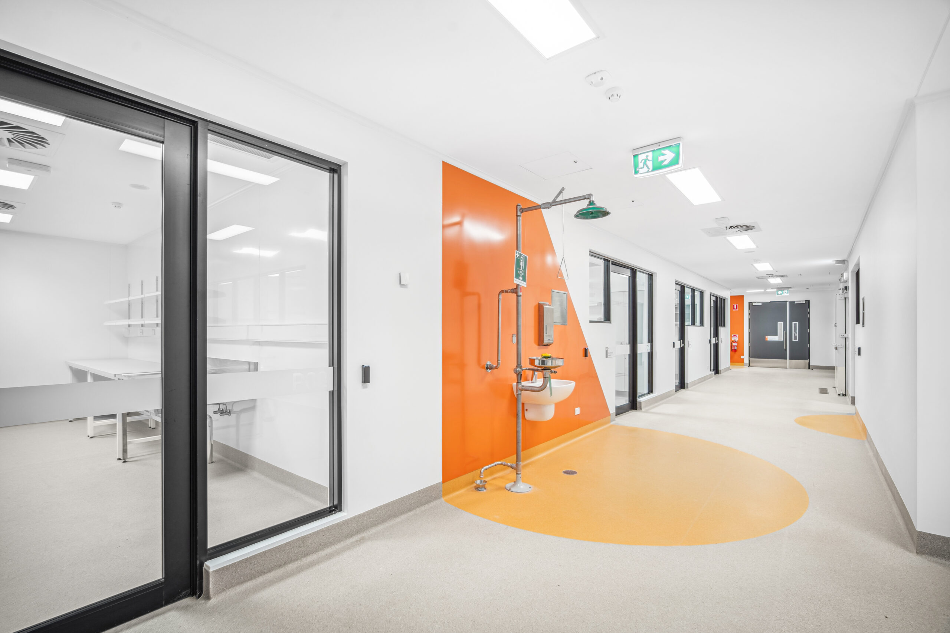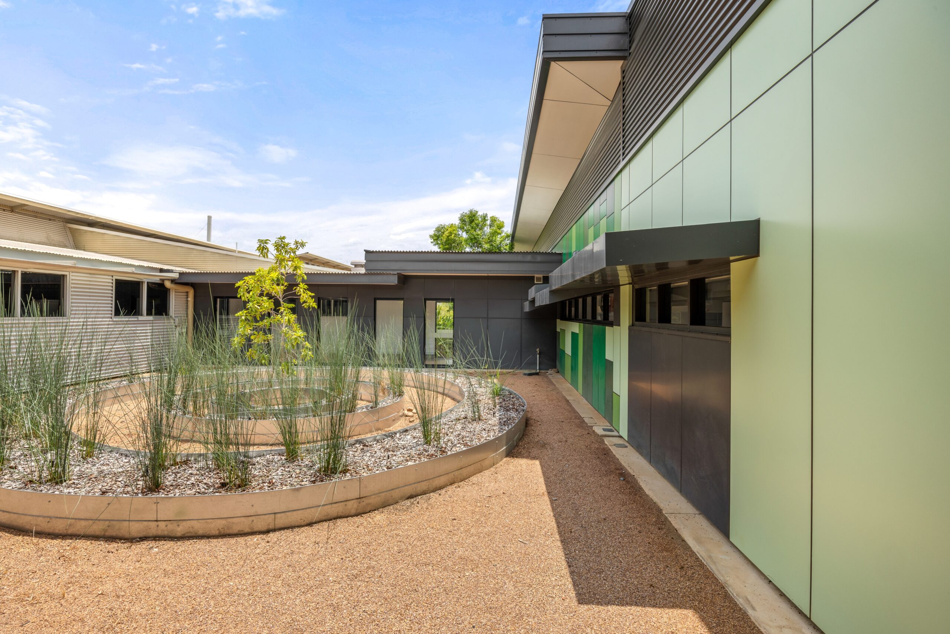Berrimah Farm Science Services Building | MODE
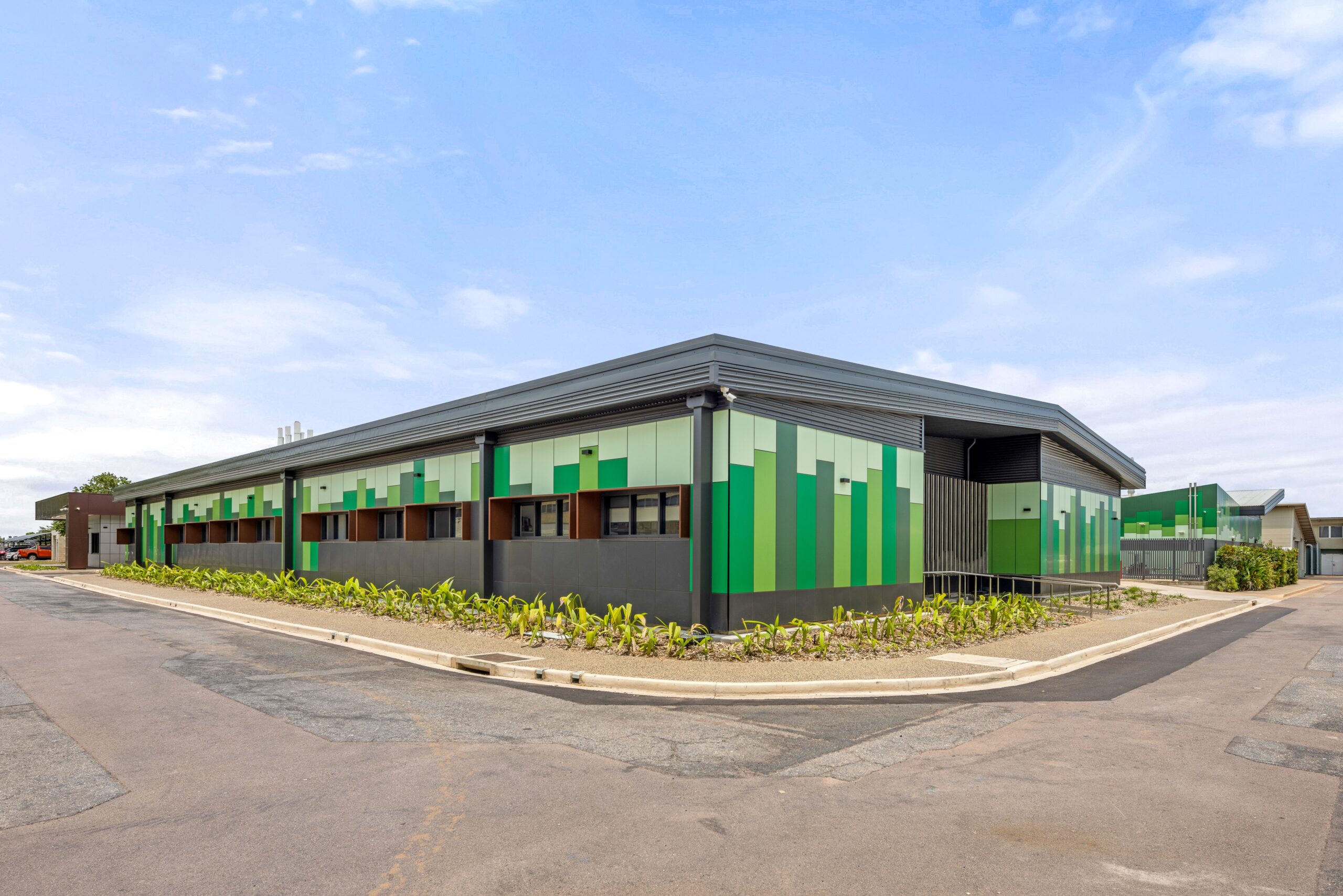
2025 National Architecture Awards Program
Berrimah Farm Science Services Building | MODE
Traditional Land Owners
Larrakia People
Year
Chapter
Northern Territory
Category
Builder
Photographer
Pixel Collective
Media summary
The Science Services Building at Berrimah Farm Science Precinct is a cutting-edge laboratory and administrative facility designed to strengthen the Northern Territory’s biosecurity capabilities. Supporting research across entomology, plant pathology, virology, water microbiology, and eDNA analysis, the facility plays a critical role in protecting the region’s agribusiness industry.
MODE refined and developed the client-supplied concept through extensive stakeholder consultation, ensuring the building seamlessly integrates with the existing precinct while maintaining its own identity. The façade design, inspired by spectrometer readings of banana ripeness, visually represents the facility’s core biosecurity function.
Close collaboration with engineers and specialist consultants ensured compliance with strict laboratory standards and energy efficiency requirements, particularly in Darwin’s tropical climate. The result is a high-performance, future-focused facility that enhances the region’s ability to detect and respond to biosecurity threats, positioning the Northern Territory as a leader in agricultural protection and scientific innovation.
The $15 million Combined Science Services Building at the Berrimah Farm Science Precinct houses new laboratories including entomology, plant pathology, virology, water chemistry and micro-biology, and in a Territory first, an eDNA laboratory which will provide the ability to identify diseases from air or water samples.
It increases the Territory’s capacity to respond to biosecurity incursions, undertake water testing and support the NT’s growing agriculture and fisheries industries.
The new Combined Science Services Building will enable researchers to more effectively triage samples submitted by industry and the community and greater opportunity for collaborative research projects.
Client perspective
Project Practice Team
Rebecca Adams, Project Architect
Vaughan Cockburn, Project Architect
Katherine Mackay, BIM Technician
Steven Ehrlich, Project Architect
Joseph Shanahan, Construction Architect
Troy Matheson, Graphic & Wayfinding Designer
Peter Bertram, Project Principal
Shruti Muley, Graduate of Architecture
Project Consultant and Construction Team
Wallbridge Gilbert Aztec, Civil Consultant
Wallbridge Gilbert Aztec, Structural Engineer
WSP, Services Consultant
Masterplan, Town Planner
Urban Place Design, Landscape Consultant
Coulter Advisory, Specialist laboratory consultant
Bestec, Acoustic Consultant
Green @ Heart, ESD Consultant
Rider Levett Bucknall, Quantity Surveyor
Fyfe, Land Surveyor
