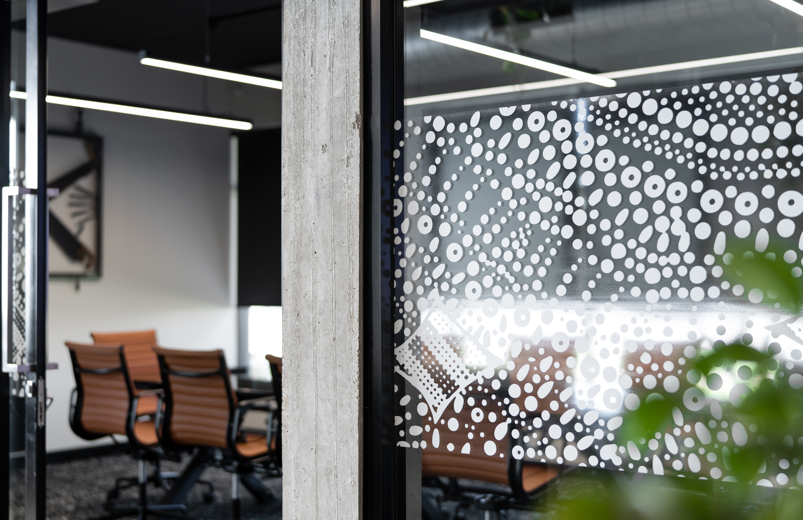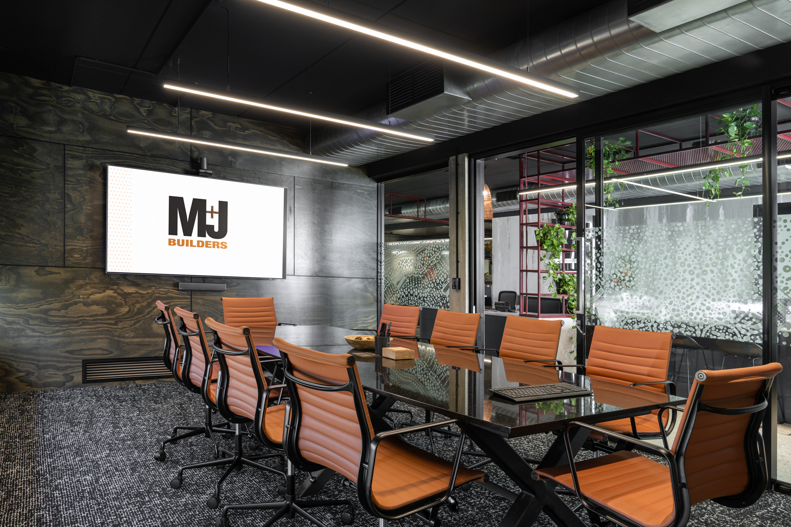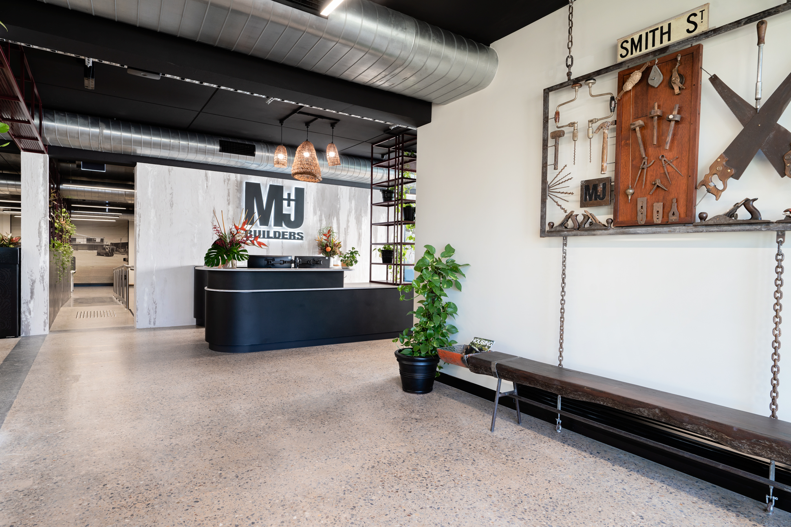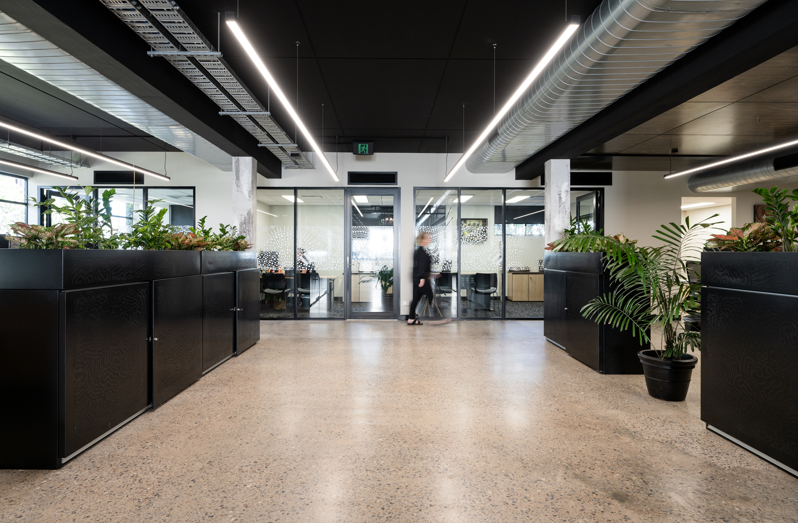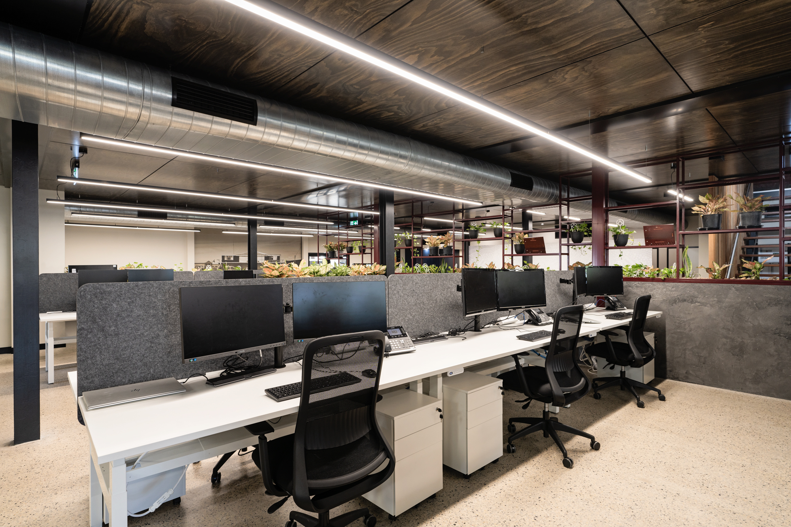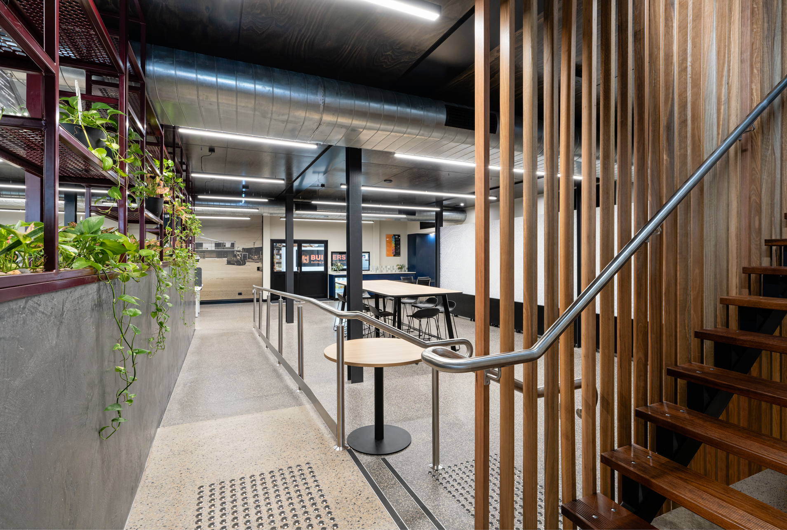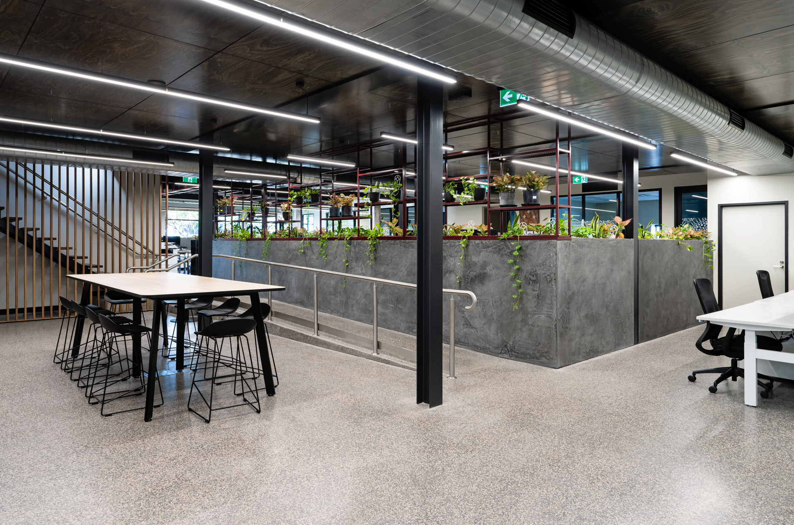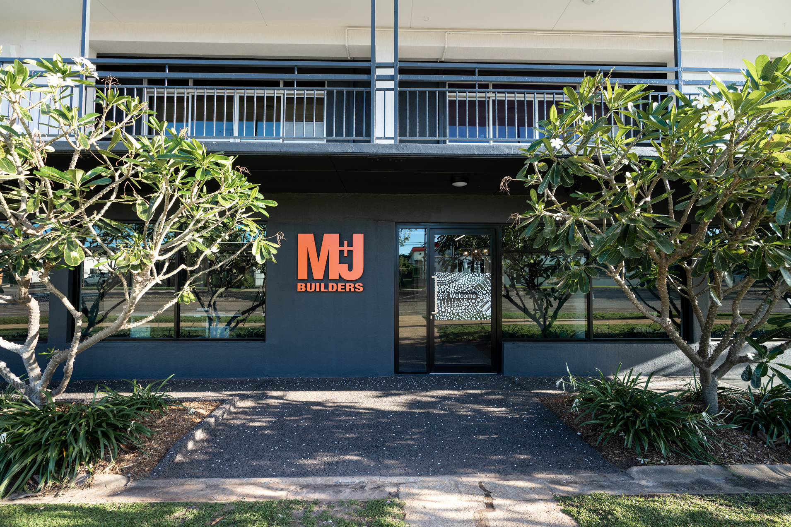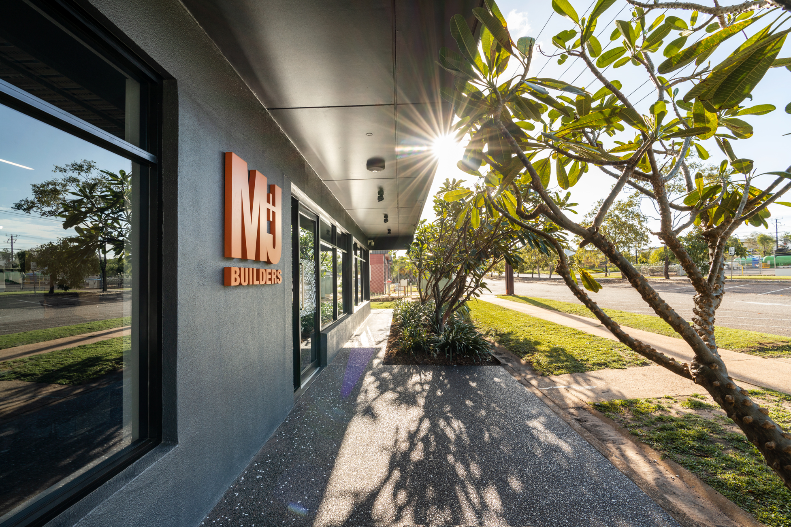M+J Builders Office Fitout | Hames Sharley

2025 National Architecture Awards Program
M+J Builders Office Fitout | Hames Sharley
Traditional Land Owners
Larrakia Nation
Year
Chapter
Northern Territory
Category
Builder
Photographer
Media summary
Hames Sharley worked closely with M+J Builders to successfully deliver a high-quality, cost-effective and distinctive workspace. Not simply a place of work, this workspace is a statement of the company’s deep values of staff and client wellbeing and successfully balances robust materiality with a refined workplace aesthetic.
The design features an industrial-biophilic aesthetic with careful consideration of raw materials, minimalistic colour palette, exposed beams and services, and the overlay of sunlight and greenery referencing the lush tropics of Darwin. The outcome is a workplace that promotes a feeling of comfort, pride and trust, as well as a professional and welcoming space.
A strong emphasis on user experience informed the layout, with adaptable workspaces, accessible considerations, and recreational spaces that enhance staff well-being.
2025
Northern Territory Architecture Awards
Northern Territory Jury Citation
M+J Builders Office presents a cohesive interior that reflects both the client’s branding and their roots in the construction industry. The industrial aesthetic is elevated with local materials and memorabilia, including a feature vintage wall mural of the building’s 1970s origins. Acoustic solutions and spatial planning enhance functionality, light, and comfort.
The well-considered parent–child room is a humanistic inclusion, while strong collaboration between client and designer is evident in every aspect of the fit out.
Hames Sharley demonstrated an exceptional understanding of our needs, transforming our vision into a stunning, functional space that truly reflects our values and aspirations.
Their expertise in architectural design, attention to detail and ability to balance aesthetics with practicality exceeded our expectations. They not only delivered a modern, innovative design but ensured the building met all functional requirements necessary for our team to thrive.
The finished result is a space that promotes creativity, efficiency and has made a significant positive impact on our company culture. We are incredibly proud of the outcome and grateful for their dedication, professionalism, and vision.
Client perspective
