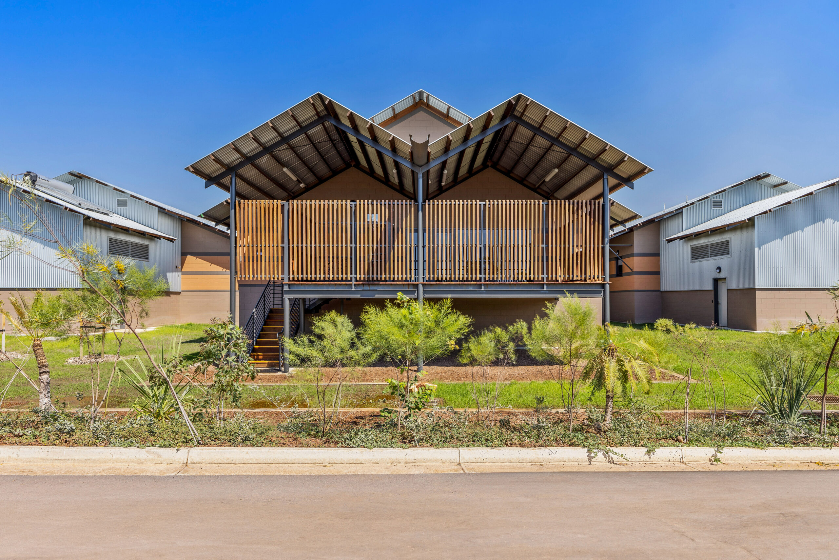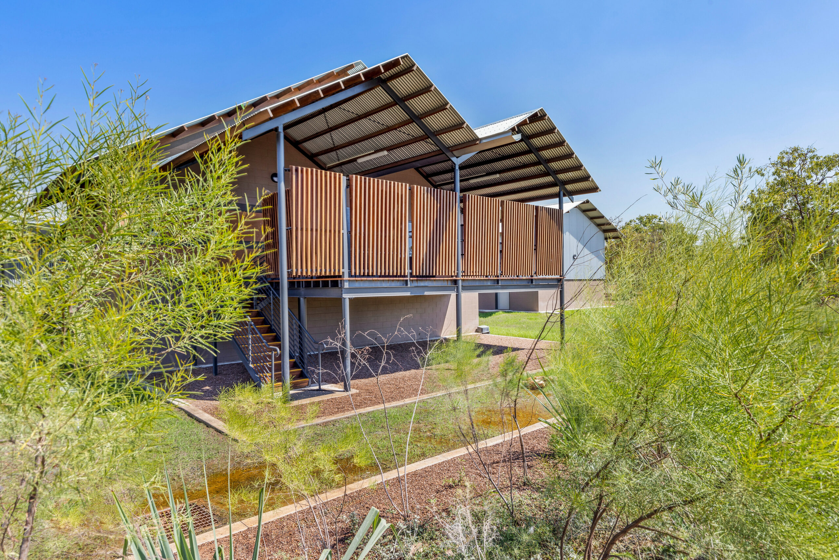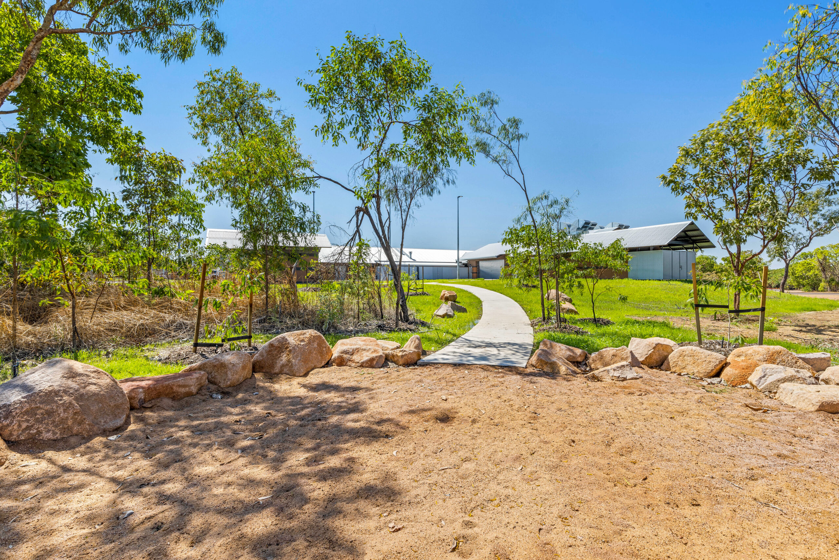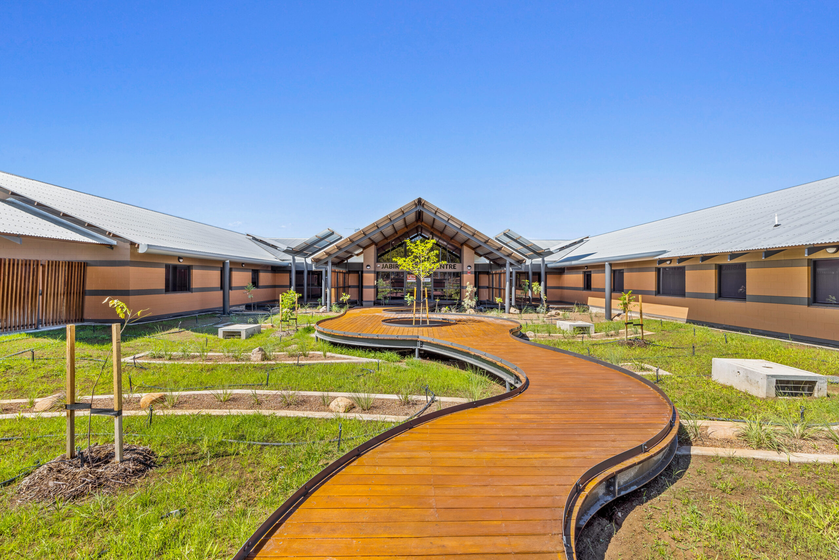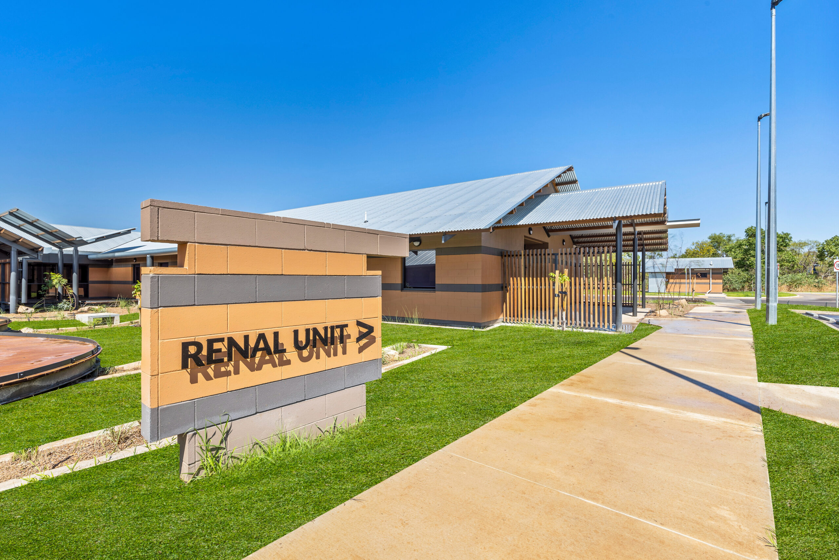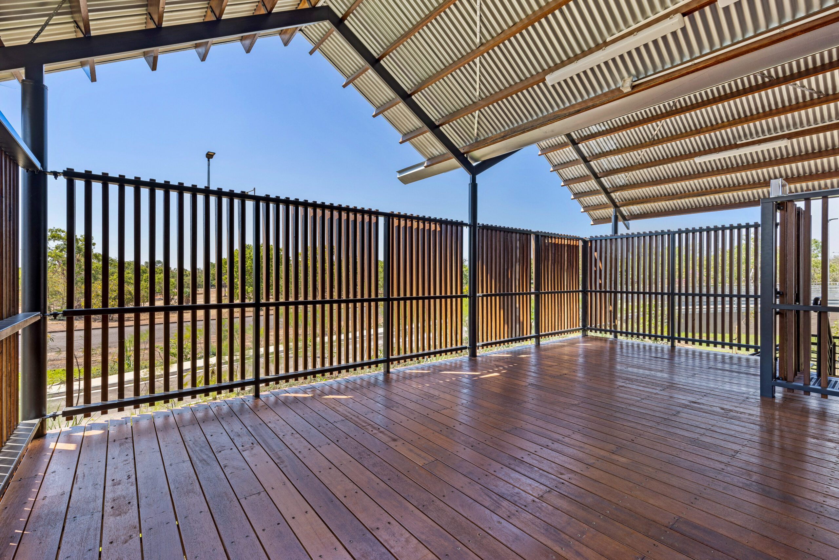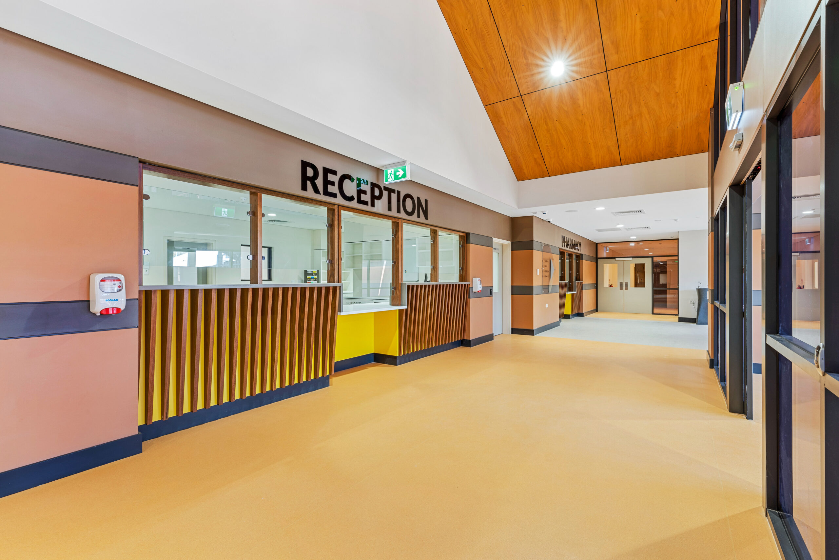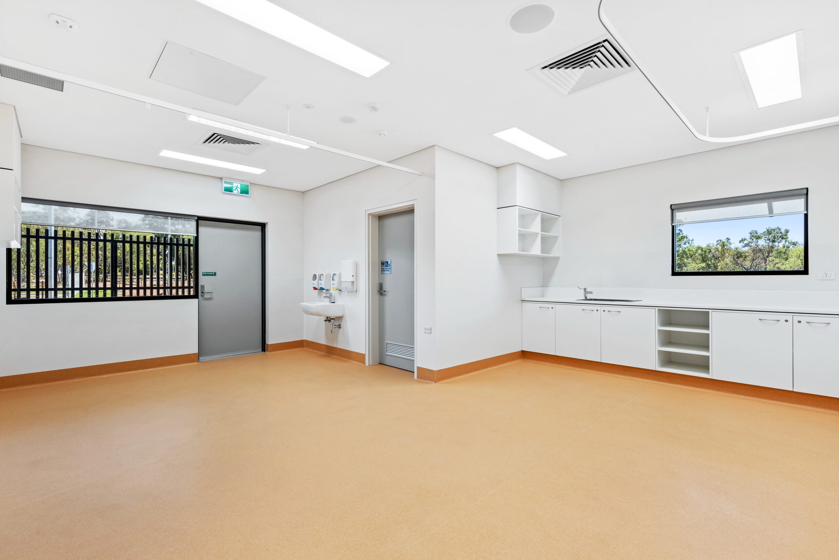Jabiru Health Centre | Platt Architects
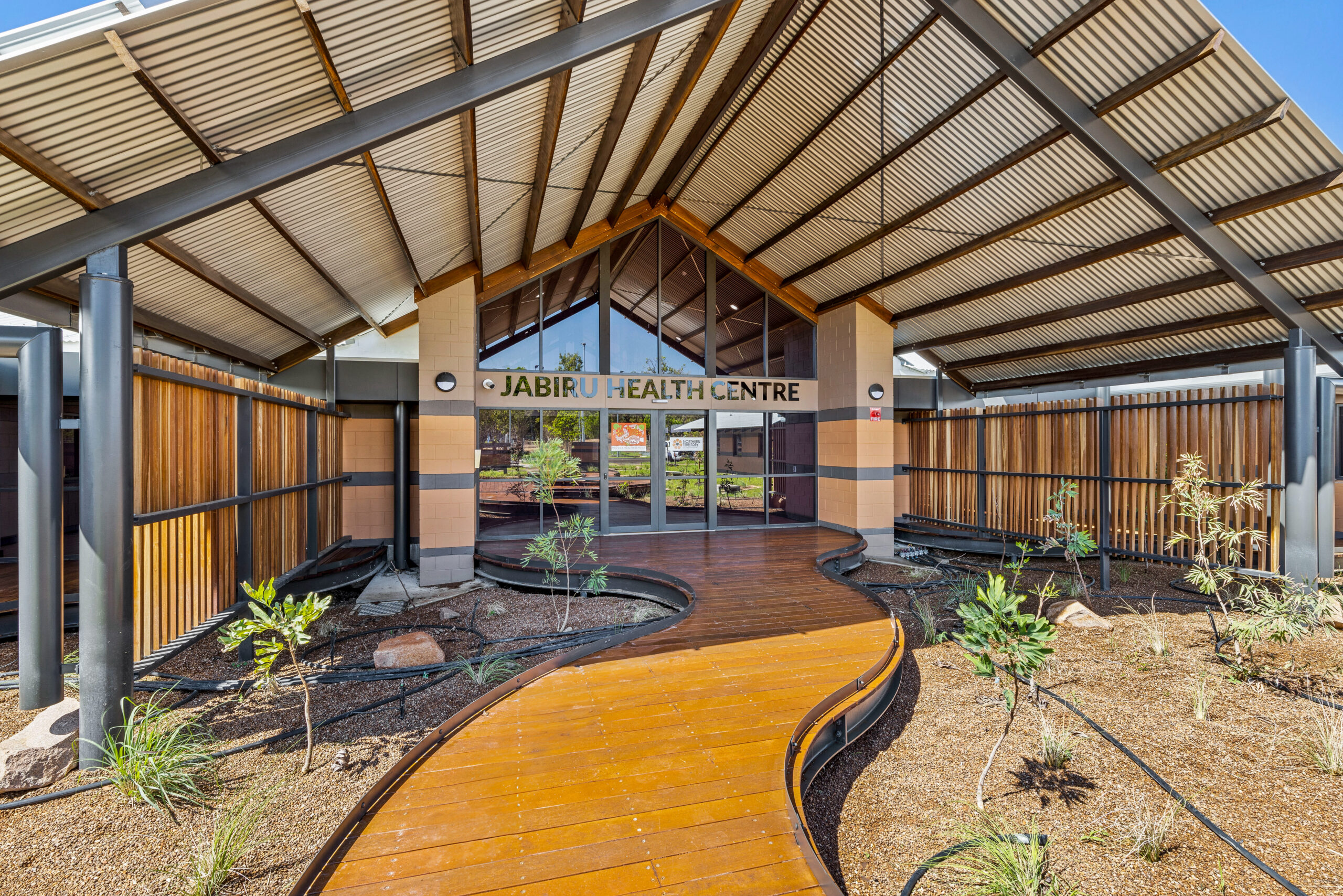
2025 National Architecture Awards Program
Jabiru Health Centre | Platt Architects
Traditional Land Owners
The Mirarr People
Year
Chapter
Northern Territory
Category
Builder
Photographer
Media summary
The Jabiru Health Centre was completed in May 2024. The objective was to create a distinctive piece of architecture which was a fusion of culturally engaging design, high quality clinical functionality and integrated sustainability measures. The buildings respond to their place, and engender a sense of community ownership as the physical embodiment of the clients approach to health and wellness.
The design incorporates features which tie the building into the landscape, pay respect to elders, artists and culture and enriches the community through a connection to country, by facilitating and integrating into the design shaded outdoor meeting and waiting around the Health Centre.
External finishes were durable, UV resistant and generally low maintenance. Colours were selected to both provide identity to the facility and respond to the natural colour palette of the region.
2025
Northern Territory Architecture Awards
Northern Territory Jury Citation
The jury recognises the Jabiru Health Centre for its outstanding contribution to public architecture, where a complex intersection of needs is resolved with clarity.
Platt Architects’ work comprised the design, documentation and delivery of a regional health clinic, which has the dual benefit of providing an urgently needed health hub for the region, and a foundational service to ensure the ongoing viability of the town as it transitions into a post mining future.
The project emerged from a layered process and elegantly distils the highly technical medical brief, overlaid with a need for cultural sensitivity, into a deceptively simple built form.
Set on the lands of the Mirarr people, the plan creates multiple moments for connection to the surrounding landscape, while maintaining privacy and security. The subtle modulation of the roof and plan forms against the gradually sloping topography results in a building which has a clear sense of arrival for all users as well as a logical arrangement of internal spaces. Carefully considered colours are drawn from the local Kakadu escarpment and ground the building in its place.
As a work of public architecture, Jabiru Health Centre exemplifies a clear connection between architectural skill and public benefit.
2025
Northern Territory Architecture Awards #2
Northern Territory Jury Citation #2
The Tracy Memorial Award is awarded to Platt Architects for the Jabiru Health Centre, in recognition of the complexity of the project, the subtle and considered built form and the significance of the outcome to the community in which it is located.
The project is a direct response to an urgent need for high quality health facilities for indigenous communities in remote and regional locations. It serves as both a hub for a number of outstations as well as a fundamental service for the ongoing future of the town of Jabiru. Functionally the building facilitates a range of health specialities including emergency health, a renal clinic, dentistry and paediatrics.
The building resulted from a complex process in which a number of key stakeholder groups were involved. Platt Architect’s response is legible, well organised and elegant. It displays a high level of cultural sensitivity in the flexibility of the spaces, multiple entry and exit points and provision of private spaces for sorry business.
The project advances the practice of architecture in the Northern Territory context through the generous provision of a thoughtful building that exceeds the brief and will have meaningful and long-lasting impact in its community.
Project Practice Team
Leslie Platt, Design Architect
Tessa Nossan, Architectural Technician
Project Consultant and Construction Team
WSP, Civil Consultant
WSP, Structural Engineer
Lucid, Building Surveyor
Lucid, ESD Consultant
Rider Levett Bucknall, Quantity Surveyor
Urban Place Design, Landscape Consultant
Garry Coff, Health Planner
Bestec, Acoustic Consultant
Tecon, Building Certifier
Turner Townsend, Project Manager
Masterplan, Planning
