Illume | Cox Architecture
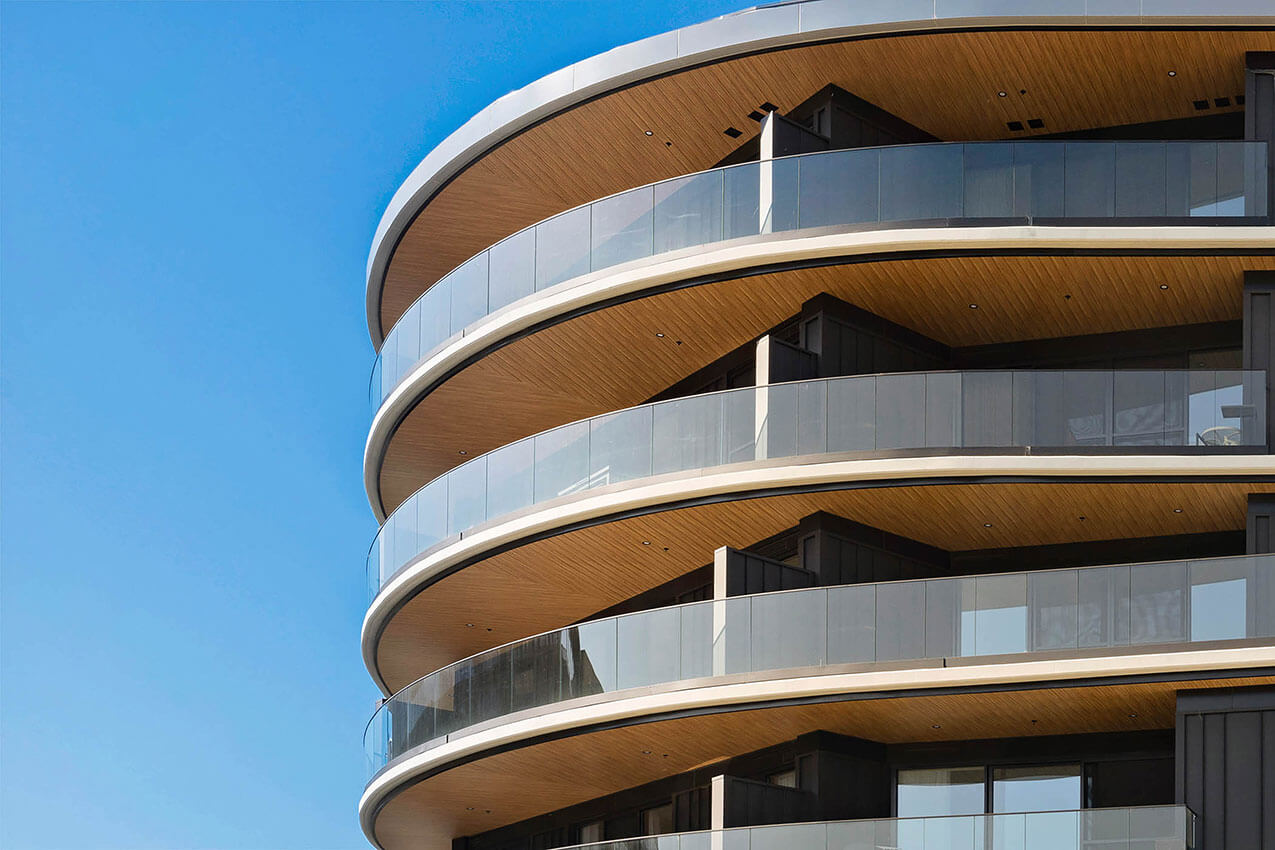
Illume aims to demonstrate how contextual considerations about site together with preferencing the basics of light and air can create a truly liveable multiunit housing solution. The project consists of two sperate buildings that site above a common landscape which itself conceals the basement levels below. The larger of the two buildings contains just under sixty units, ranging in size, from one bedroom through to fourbedroom apartments. The smaller of the two buildings only contains three apartments, each of which occupies entire floor. It is appropriately dressed in gold brickwork in response to the two original Heather Sutherland and Malcom Moir houses across the street. Altogether, the project exemplifies the criticality of the fundamentals of context, topography, light and air in the context of multiunit housing as distinct from individual dwelling.
Inkerman + Nelson | MA+Co

Inkerman and Nelson is a project that eschews austerity, taking instead a softer approach to articulate the legacy of the site. Previously industrial sites are replaced with brick terraces, comprising 26 two and three storey townhouses arranged around central courts and walkways. The townhouses are three and four bedroom dwellings with ground level living and flexible space on the second floor. The incorporation of a freestanding frame narrates the experience at ground level. Primary and strategic secondary points of access introduced throughout the ground plane create a circulation path that feels urban and connected, but also intimate. The detailing, materiality and layering of the existing building is embraced, resulting in a contemporary collection of amenable townhouses. In turn, Inkerman and Nelson is a precinct that decisively responds to its context and the demands of contemporary living through subtle gestures, laying the foundations for a community, that over time, will flourish.
Hope Street Housing | Officer Woods Architects and MDC Architects
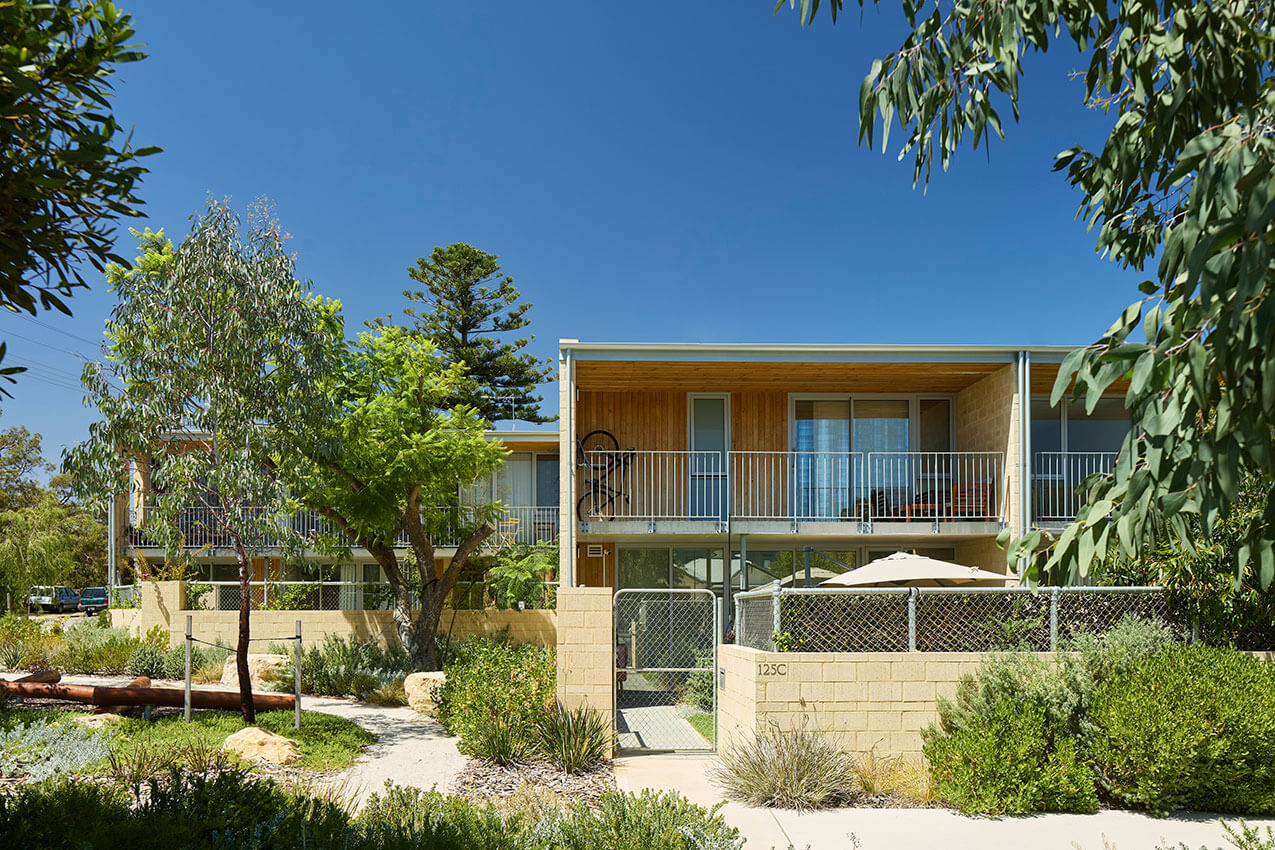
Hope Street is a medium density housing project comprising 28 diverse terrace houses/walkup apartments. Hope Street Housing increases the typological range of WhiteGumValley, allowing new residents in smaller households to share the established amenity of the suburb. Disposition is motivated by neighbourhood character, solar access, deep soil and appurtenant landscape. Balancing diversity and cohesion, two rows of welllit, wellventilated northfacing houses are created with generous setbacks for deep soil/gardens and high permeability. Priorities were integrating houses with landscape, legible/safe areas for pedestrian/vehicle movement, excellent amenity for private, semiprivate and communal open spaces and exploiting the sites solar access potential. A mews configuration, with only two crossovers, accommodates topography, provides good separation between rows and promotes community interaction in a lively landscaped laneway.
Horizon Apartments | CKDS Architecture & Hill Thalis Architecture + Urban Projects, architects in association

Horizon Apartments occupies a generous 5,600m2 site on Newcastle’s waterfront, located at the junction of three new public space: the Honeysuckle promenade, a public square on Steel Street’s extension and a park on Cottage Creek Corridor.
The project comprises three buildings defining two courtyards open to the water. The buildings are united by their waterfront alignment, scale and material palette. The design is an exemplar of equitable view sharing as the landscaped courtyards allow views between the buildings from both the public and private domain behind.
The buildings sit on a gently raised brick plinth, providing flood proofing and prospect over the adjoining public spaces.
Containing 110 generous apartments with a range of plan types, all achieve high amenity. 88% of apartments face north with harbour views, over 75% are cross ventilated.
The design is a considered response to this exceptional site and a model for the area’s evolving urbanity.
Huntington | SJB
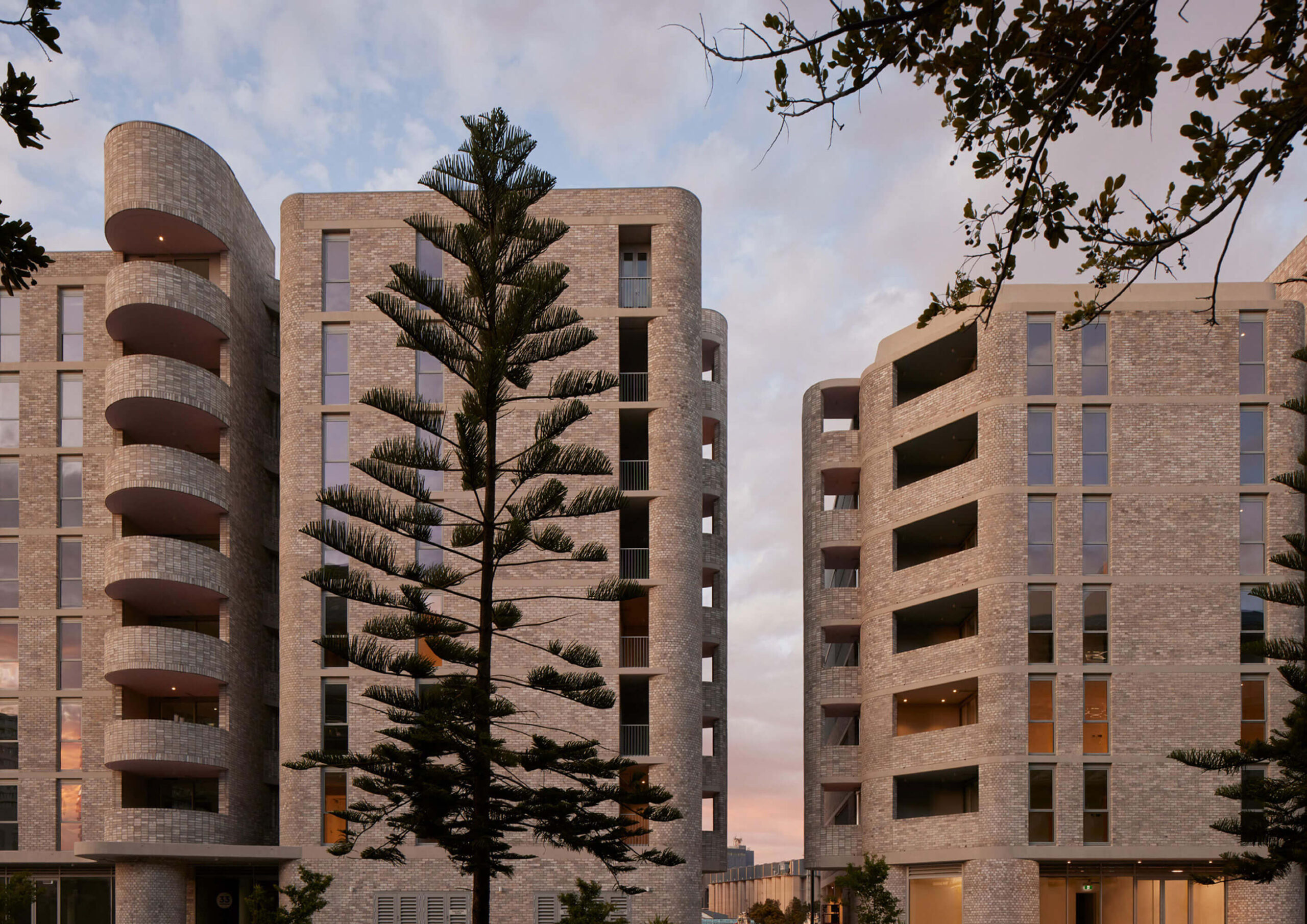
Running parallel to the Hunter River, Huntington at 35 Honeysuckle Drive is a key node in the Newcastle Honeysuckle Precinct urban renewal corridor, evolving the foreshore into a highly connected, mixed use precinct. Poised to play an important role in enlivening the precinct this new residential development introduces significant retail to the ground plane and 90 apartments above, across two buildings.
The success of the Honeysuckle precinct is intrinsically linked to the connectivity between the city and the water’s edge and its activation. Huntington stitches the old town at the south to the foreshore boulevard through permeability and the introduction of protected, north facing retail spaces. The material palette also speaks to the site’s differing conditions, with a playful brick façade facing Honeysuckle Drive which opens to the north to capture views and light and reflect the palette of industry across the river.
Iglu Mascot | Bates Smart
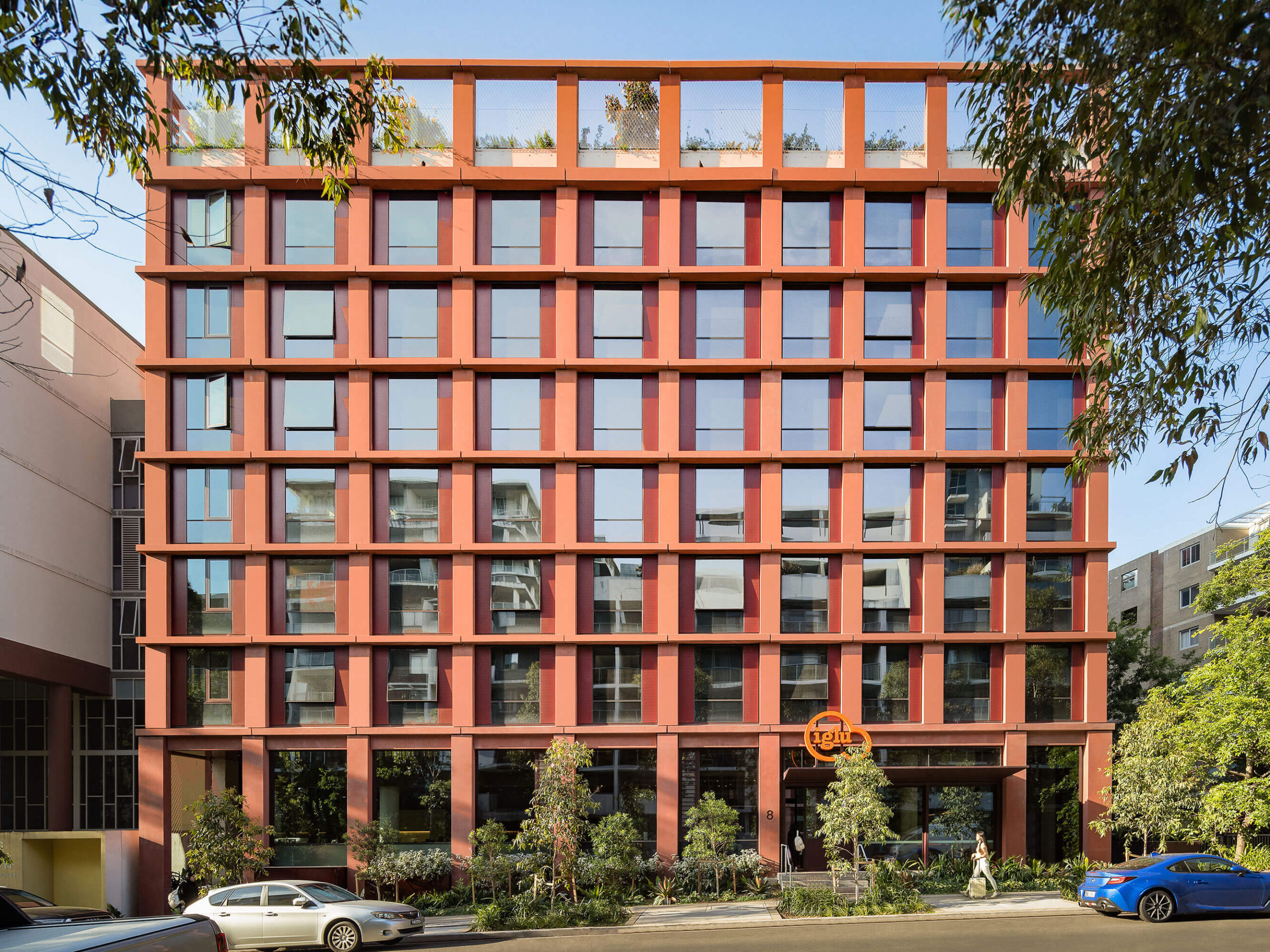
Iglu Mascot’s architecture center’s on community in two ways. The building provides a much needed, high-quality home to more than 430 university students, close to Mascot Station. It also works hard to lift Mascot’s built environment, which is dominated by bland residential super blocks, traffic congestion, and a lack of open green space.
Three interconnected rectilinear volumes of varying height are organized around a landscaped courtyard. The volumes are wrapped in a precast concrete grid that embraces the modularity of the apartments within. Colour is integral to the grid, each volume is identified by its own unique hue, drawing from a palette that references Mascot’s older homes and brick warehouses.
Inside, the building balances efficient studio and 6xbed cluster apartments with generous shared amenities that support study and promote community. Communal outdoor spaces and soft landscaping have been maximised to improve liveability and set a new precedent for neighbourhood architecture.
Havard St Terraces | Mather Architecture
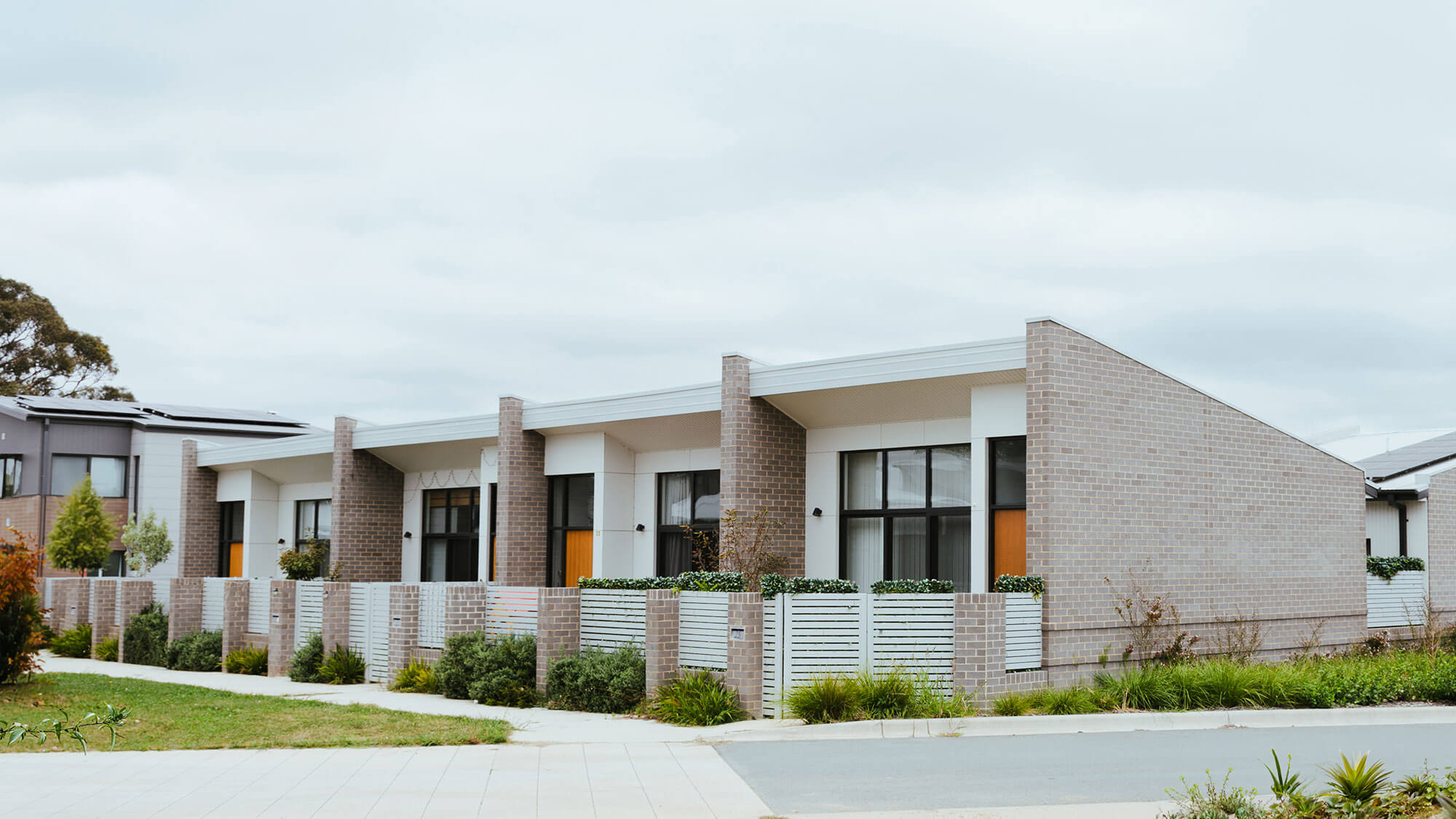
This project demonstrates where less is more. This site was originally anticipated for 4 x 2 storey townhouses. Working with the developer, we identified a gap in the market for smaller, single level, compact and more affordable homes. Nestled into a compact site, the dwellings are surrounded by roads. In order to address this, the front and rear skillion roofs slope down into the inner courtyards bringing natural light and soft landscaping into the centre of the homes. Materials were selected for their honesty and durability. Externally, face brick end and party walls articulate each dwelling while lightweight FC cladding complements the glazing geometry. A simple pop of colour identifies each front door. Raked ceilings with boarded lining increase natural lighting and perceived space into the living areas. The front seat and screen act create a subtle yet functional entry space separate from the main living zones.
HighGround | Mather Architecture
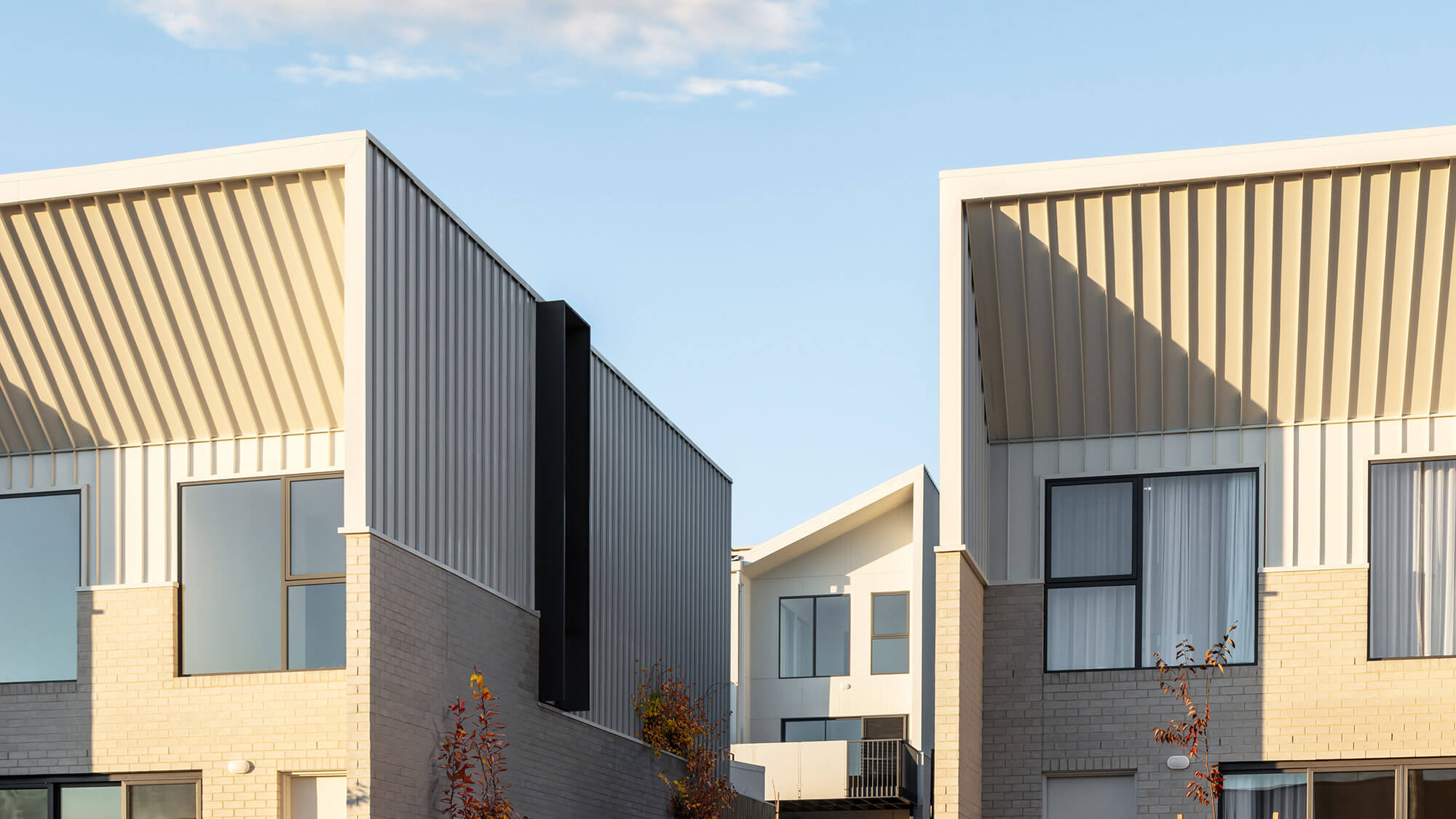
Doing more with less is the underlying principle driving the design at HighGround in Denman Prospect. Designed across three tiers, each building offers a different unit typology, providing housing choice, diversity and affordable housing options. With generous 3bedroom townhouses, compact townhouses, as well as 1, 2 and 3 bedroom apartments, HighGround seeks to provide options for a variety of living situations. All homes feature a multipurpose space or study essential in our modern and flexible work from home environment. Each dwelling, whether it be townhouse or apartment, is designed with livability, efficiency, and warmth in mind. All living spaces are flooded with natural light from the northern aspect, while balconies offer views over the Molonglo Valley. The exterior material tones are warm, yet fresh and clean lines provide a flattering backdrop for the landscaping. Interiors are inspired by natural materials and warm undertones of raw cotton, leather, and charred timber.
Ferrars & York | Six Degrees Architects

Ferrars & York is a sixstorey, 22unit apartment building in South Melbourne, with a strong sustainability and community focus. Located 100m from South Melbourne Market, adjacent to the light rail line, the building is powered by 100% renewable energy and presents best practice in climate resilient design and construction.
Designed for the long term, with quality and durability in mind, low impact, responsibly sourced products and materials have been selected. Design features such as open walkways and a communal roof yard with fireplace and BBQ provide spaces that promote quality interactions and a sense of belonging. A thoughtfully designed landscape and ground floor create connection to the street and add activity to the precinct.
Ferrars & York has an exceptional average energy rating of 8.6 stars, which means more comfort for occupants due to consistent air temperatures, better acoustic performance, significantly lower energy bills and a lower carbon footprint.
East Metro Residential Facility | Whitehaus

This Residential Facility is a purpose designed complex providing refuge and transitional accommodation, support services and education for the residents. The 28unit accommodation facility comprises 10 secure refuge rooms and 18 transitional units along with associated support and administration facilities. This new development is an important step to providing a safe, secure, and restorative environment for the atrisk community. Whitehaus has worked closely with all the stakeholders during the codesign process, assisting with brief refinement and best practice design to ensure the best outcome is achieved for the operators, end users and community at large.
