Mavis Terrace | Pasqual Architects

For the Mavis Terrace, the project goal was to respect the neighbourhood character, whilst working to create a respectfult and aesthetically appealling contemporary design .The Architecture responds to contempary planning and design, whilst respecting the existing forms and proportions of the original buildings.
In summary the Mavis Terrace translates the traditions found in an small inner west Calinfornian Bungalow Site, to a contemporary reinterprestaion. The Mavis Terrace has proudly set a new precedent in the smaller scale inner west projects.
Melbourne Indigenous Transition School Boarding House | McIldowie Partners

Built on Wurundjeri land, the new flagship boarding facility at 371 Church St, houses 40 students from remote areas across Victoria and the Northern Territory. Featuring a mix of dormitories, study areas & a collection of gathering spaces, it serves as the physical and spiritual home for the MITS community. Outdoor gathering spaces, including a rooftop terrace with spectacular city views, seamlessly link inside and out and connect students to Country, with native gardens designed to reflect the precolonial landscape of the area and a colourful poured paving artwork by Trawlwoolway artist Edwina Green.
The facade, designed in collaboration with Indigenous artist Lorraine Kabbindi White, acts as a billboard for MITS, featuring a lasercut perforated screen telling the Dreamtime story of the ‘First Bees.’ This story wraps the façade and acts as a landmark always was, always will be statement for the Melbourne Indigenous Transition School and the broader community.
Meridian | TURNER

Meridian consists of two buildings of 6 storeys and 8 storeys set within a landscaped sequence of private and public spaces. The development comprise both private residential and affordable housing. The site is located along a natural ridgeline that follows the alignment of The Kingsway. The elevated location beside Miranda park allows for uninterrupted views to the north towards the Georges River and the City skyline beyond.
The organic building forms take their inspiration from the gentle curves of the surrounded elevated topography. The materials used are quality, low maintenance finishes such as concrete, brick, and metal cladding. The colours are chosen from a classic monochromatic palette of whites and dark greys that bring a sense of calmness to the composition and ensure a long term quality to the facades. The built form and landscape elements have been designed to embrace ESD principles, both passive and active.
Mesa Aldinga Beach | Architects Ink

Six dwellings located along the Aldinga Esplanade have stepped frontages, like birds in flight, each house is given their own identity.
The entrance is reminiscent of an underside of a jetty with exposed beams overhead, connecting the rear yard to the beach, where surfboards and towels can patiently wait until the next ocean visit.
Insertion of an internal courtyard brings ample light into the center of the dwelling. The skillion roof invites morning light over the kitchen, at its lowest point serves to shield the living areas from the afternoon sun. The combination of high-level windows and horizon views establishes a connection to both the sea and sky.
Material selections are humble. Exposed rafters unify internal and external spaces. The activities of the homes sit between robust concrete blockwork, offering a sense of permanence and protection.
Mesa encourages relaxation, where the sea breeze flows through and sandy footprints are welcomed.
Little Young Street 4A & 4B | David Langston-Jones
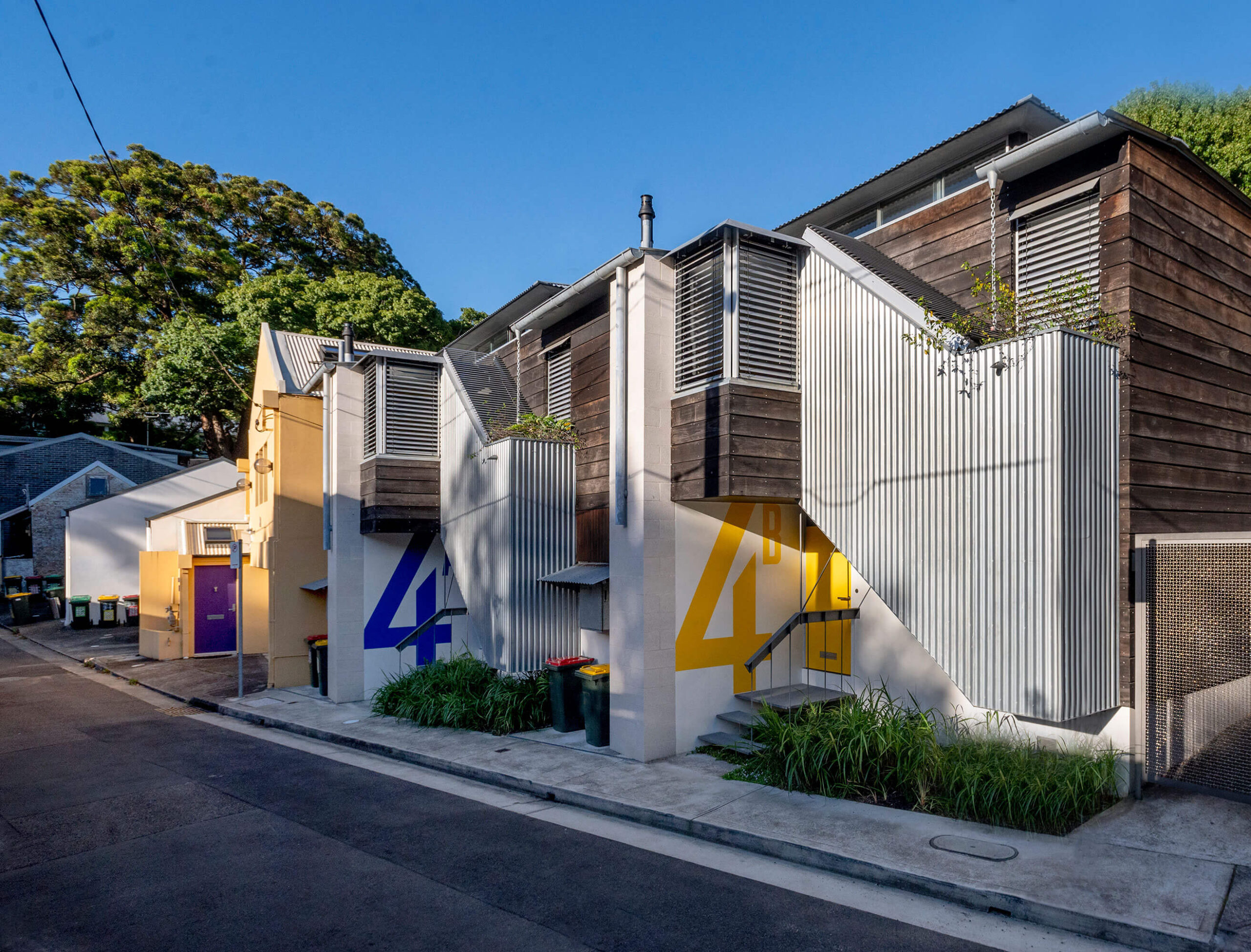
With a footprint little bigger than a pair of double garages, two 80 sq m houses have been fitted onto an awkward sloping site which most would expect to contain only one. Infilling a narrow inner city laneway, these replace the original asbestos ridden bungalow, which had outlived its usefulness, with two storey houses without garages taking advantage of their proximity to public transport.
The identical houses are ‘upside down’: bedrooms below and living areas above. All ‘machines’ bathrooms, stairs, kitchens, rubbish bins, etc are rowed in front concentrating the main massing away from the street. Articulate and expressive, the resulting external appearance contributes much to the streetscape.
Internally, the houses exhibit a spaciousness and grandeur that belie their size and are private yet transparent in spite of being cheek by jowl with neighbours. Carefully arranged openings frame views onto courtyard gardens, distant trees and the sky while filtered sunlight enliven the living areas throughout the day.
Lunar Apartments | Rothelowman
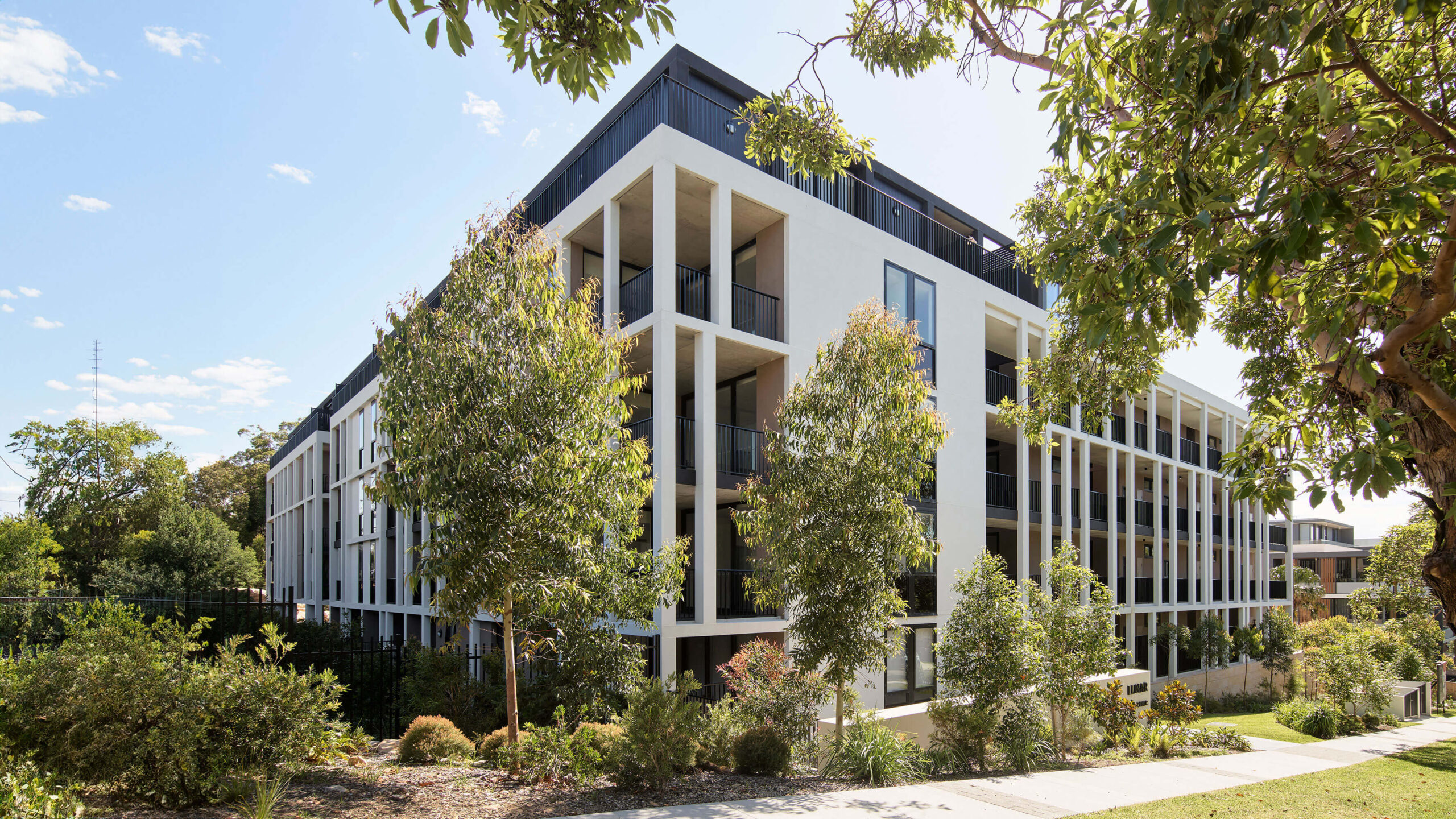
Lunar integrates what people love about living in Jannali in Sydney’s Sutherland Shire: being part of a neighbourhood and community, and having light, nature, ventilation and views. Offering a new vision for suburbia, Lunar provides high quality, affordable, liveable apartments for the local market, many of them young couples and downsizers who want to stay close to family and friends.
The five storey courtyard building is surrounded by nature and rock shelves, and maximises the number of north facing dwellings, for sunlight and views. Externalised circulation fosters a neighbourhood feeling and animates the streetscape. Breezeway apartments draw light and ventilation through the interiors. Drawing on suburban housing models, every apartment has two facades: a front porch (public corridor and semi public internal space) and back yard (private balcony). These outdoor spaces provide connections to nature and fragment the building to create a lighter density and modern, unpretentious architecture that relates to Jannali’s character.
Maggie Street | Curious Practice

Maggie Street reinterprets and respects the amenity, heritage and character of the surrounding suburb, but while neighbours inhabit as single dwellings on large lots, Maggie Street manages a fraternal quadruplet of generous two storey townhouses. Flexibility in the planning of each unit can allow for any number of occupant requirements, from a growing family, home office or just having room to have the grandchildren stay.
Materials have been chosen for their practicality, durability and texture changing with shifting shadows and development of patina over time. The red cement bonded particle board and zincalume claddings bring both familiarity and vitality to the development, and with lawn removed from the site, an all native landscape plan brings biodiversity back to help repair the site post construction.
Increasing density, reducing sprawl and fostering a sense of community between occupants are becoming the new standards for developments people actually want to live in not just buy.
Lidcombe Rise | Plus Architecture
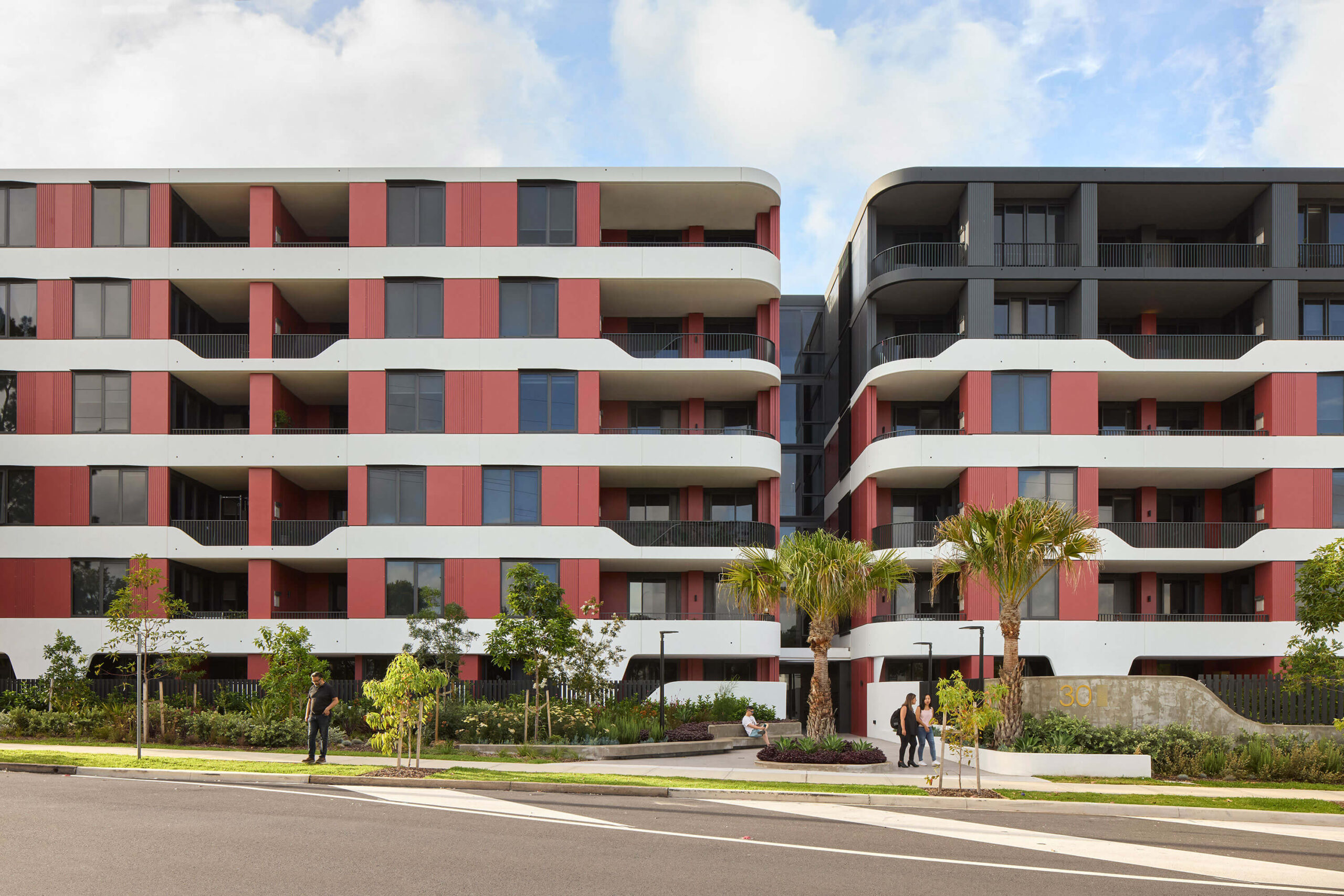
Lidcombe Rise, at 236 Church St Lidcombe, is the first Communities Plus Development to be delivered in NSW. Communities Plus is an initiative by the NSW government to revitalise and expand its stock of Social Housing across NSW by partnering with private developers and NGO’s.
Comprising four buildings housing 376 apartments,the foundational design principle guiding the design and development teams was the notion of equity of amenity across the residential typologies provided. From the experience of the residents as they entered from the street into their lobbies and to their apartments, the quality of the ground floor amenity zones and the amenity offered by the apartments themselves, the overall offering was designed to be indistinguishable between the different types of tenure offered, realising the opportunity implicit within the provision of such developments that the base nature and dignity of the occupant doesn’t change, regardless of circumstance.
Kashmir Apartments – SOHO | Stewart Architecture
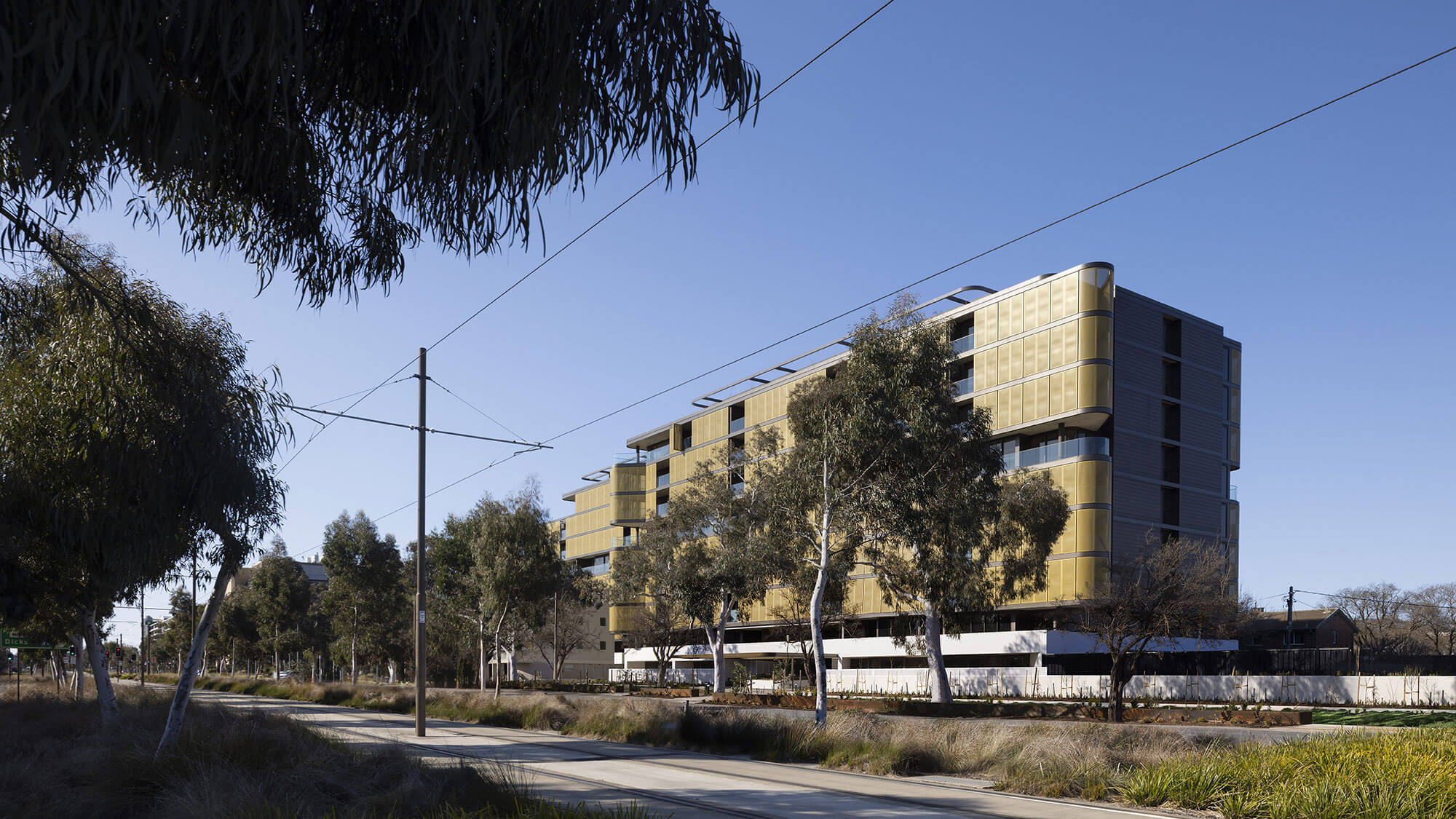
The SOHO precinct is a mixeduse village fronting the Northbourne Avenue corridor in the heart of Canberra. Kashmir is one of a sequence of buildings in the precinct that form the gateway streetscape to Canberra’s city centre. The buildings are designed to contribute and connect to the community at various scales building, precinct, and city.
Kashmir contributes to the citys vision for an active and connected mixeduse avenue by providing a variety of dwelling arrangements that contribute to its longterm vitality. The site includes the Northbourne Housing Groups Bedsitter Flats (Ancher, Mortlock and Murray for the National Capital Development Commission (NCDC), 1959) which has a distinct visual language and is one of the earliest mediumdensity housing examples in Canberra. Kashmir is designed and sited in recognition of this heritage building that sits in the foreground, fronting the avenue and defining the ground plane.
Kiora | KHA
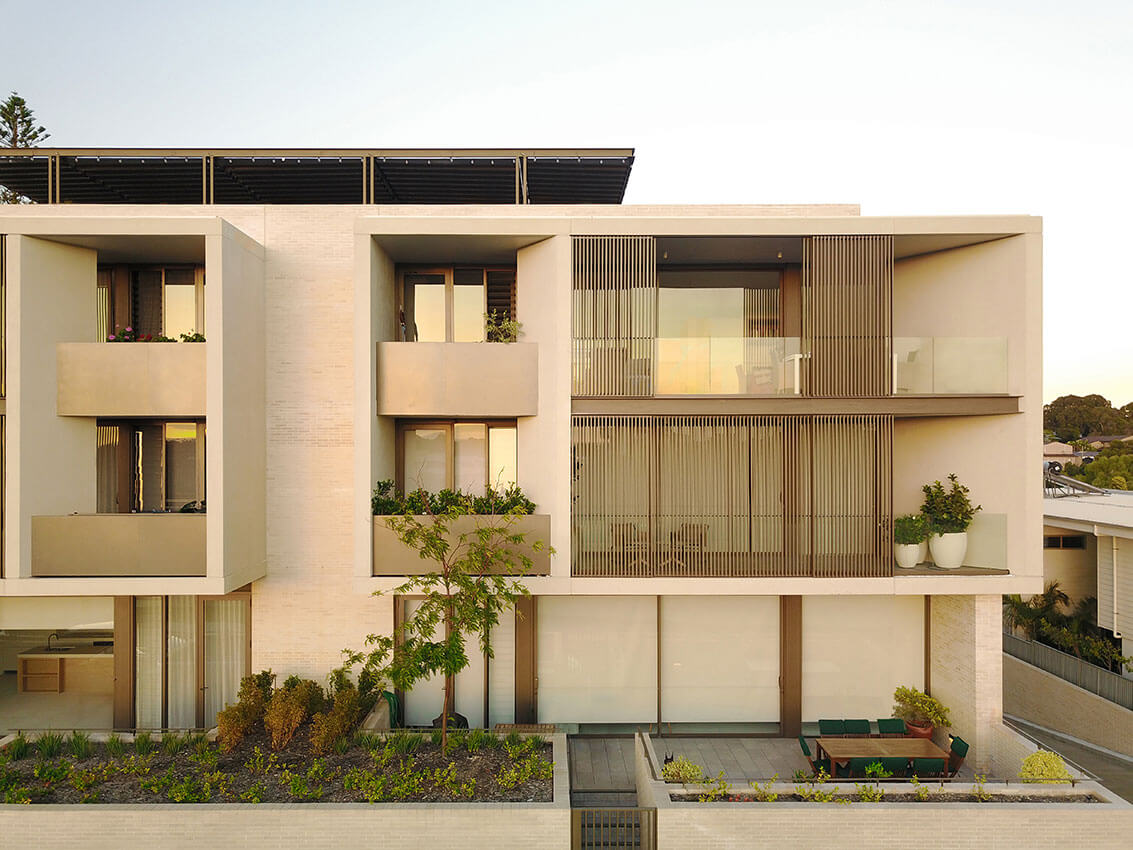
Kiora is part of a masterplan for St Louis Estate that contemplates greater density while increasing retirement living accommodation in the Claremont area.
The massing of the building steps back from the street, sympathetically addressing the adjacent residential scale.
The conservation of the priests house is a key organising device for the project, curating the entry to the project and providing a series of social spaces for residents.
At ground level, adjacent to the priests house the project incorporates a wellness area for medical appointments, therapy and group exercise.
All apartments are provided with true cross ventilation and generous terraces.
Kiora demonstrates how high quality density can be achieved in a suburban context, satisfying societys need for more retirement living accommodation within an established suburb.
One of the projects strengths is the aggregation of residential and communal uses, which provide the opportunity to age gracefully and socially, within a community.
